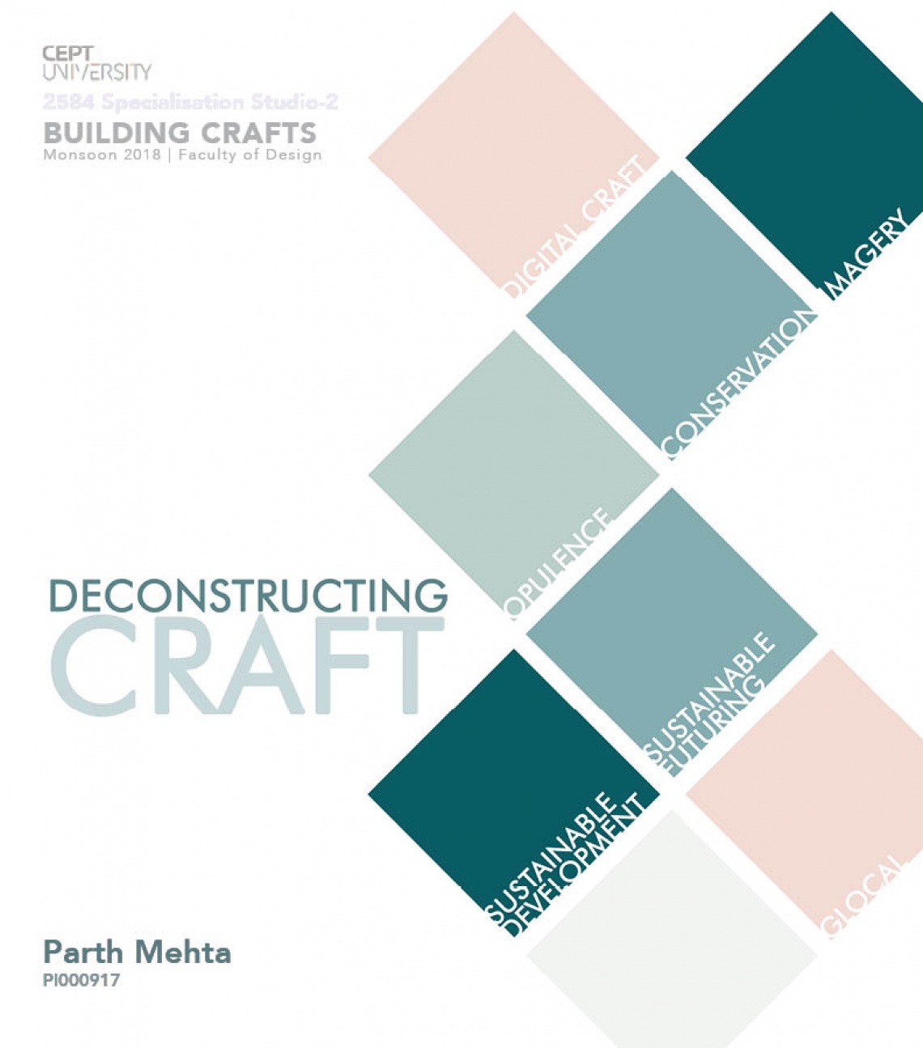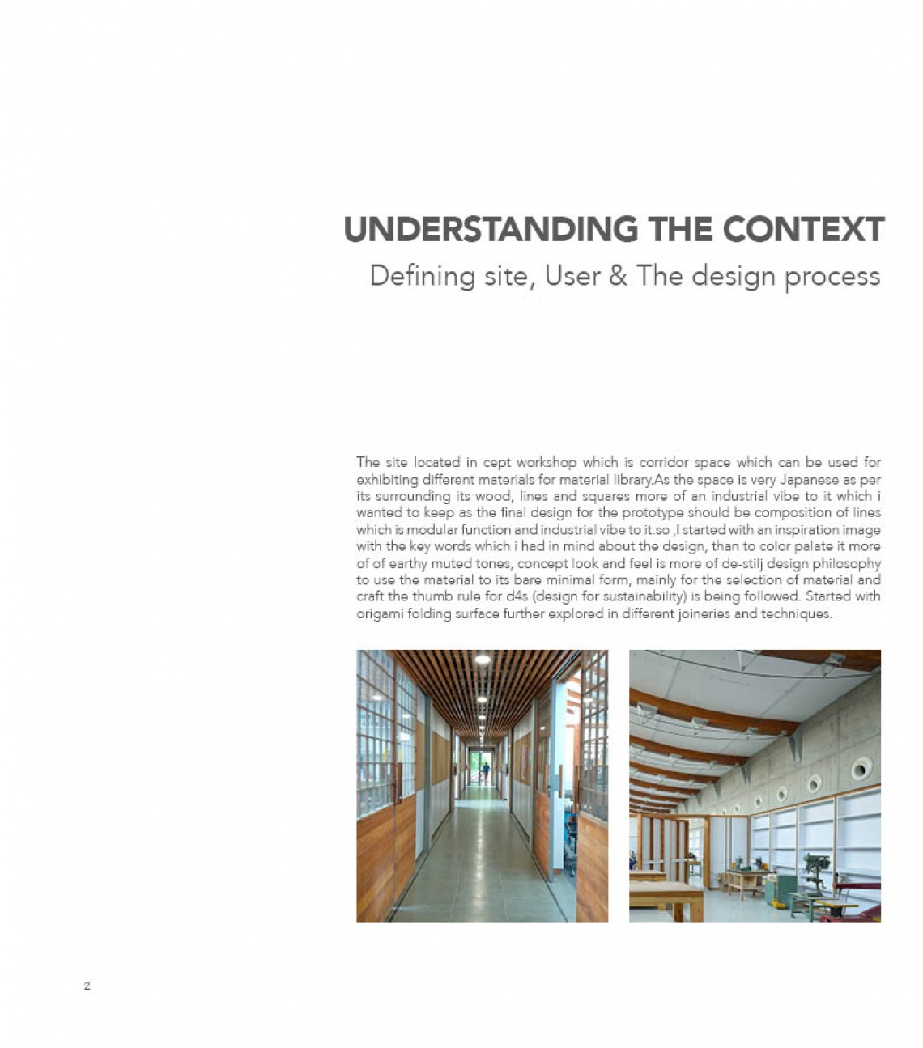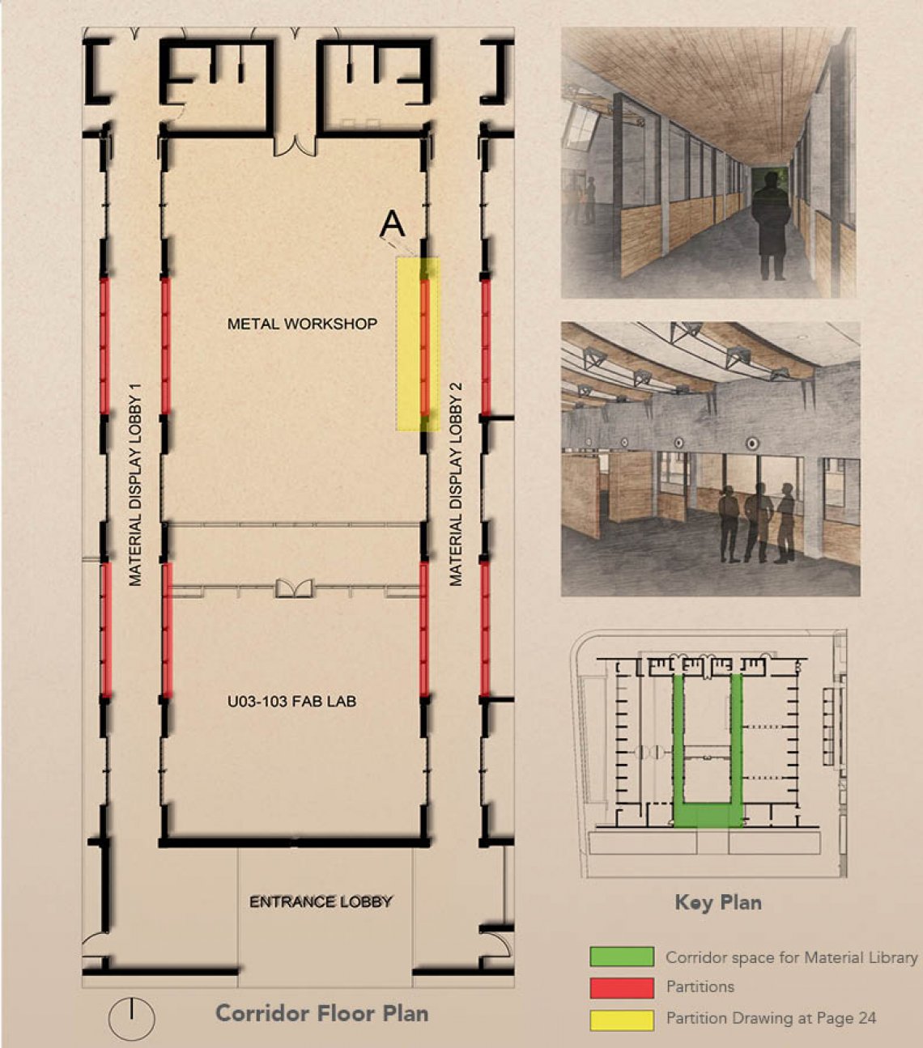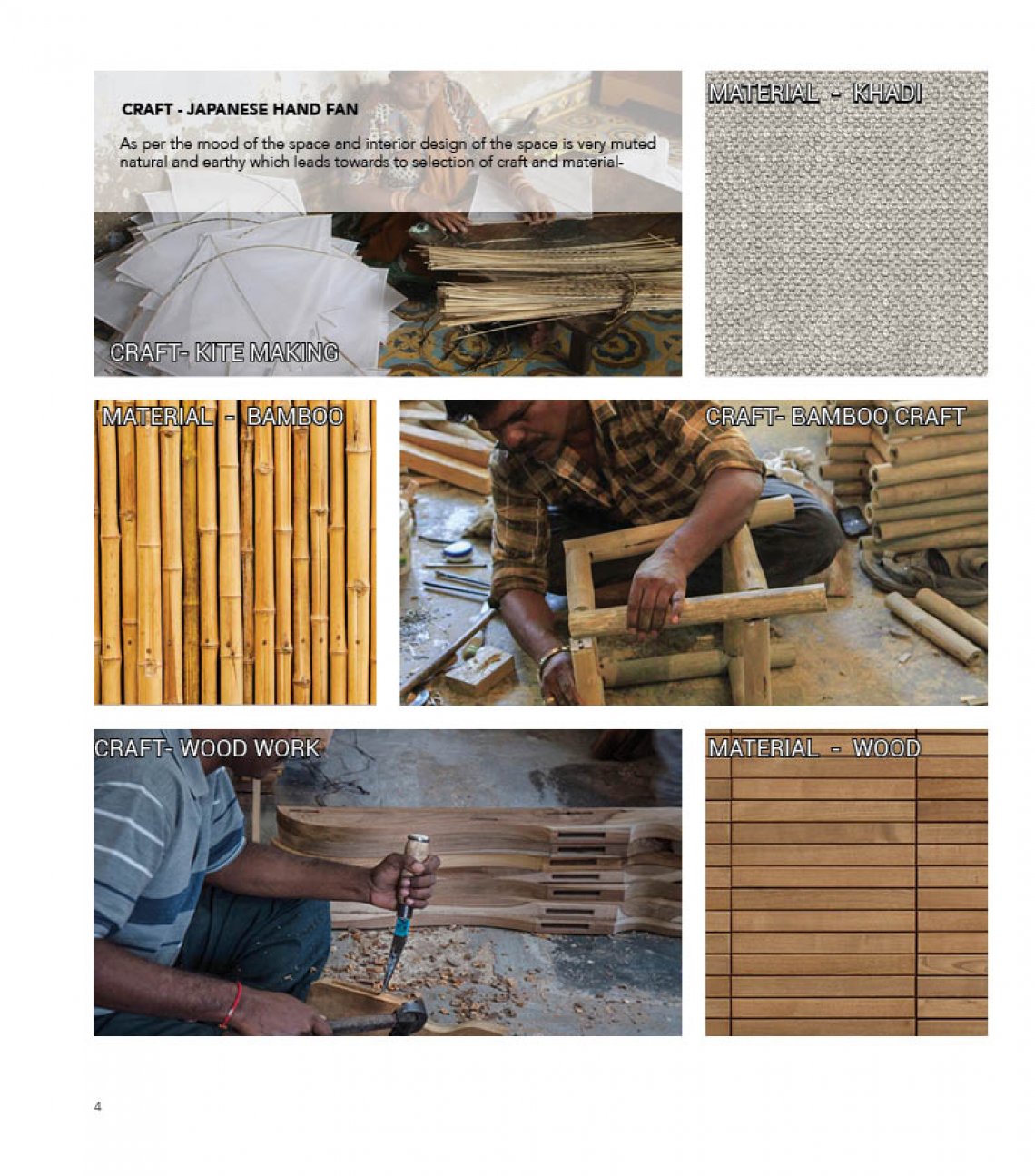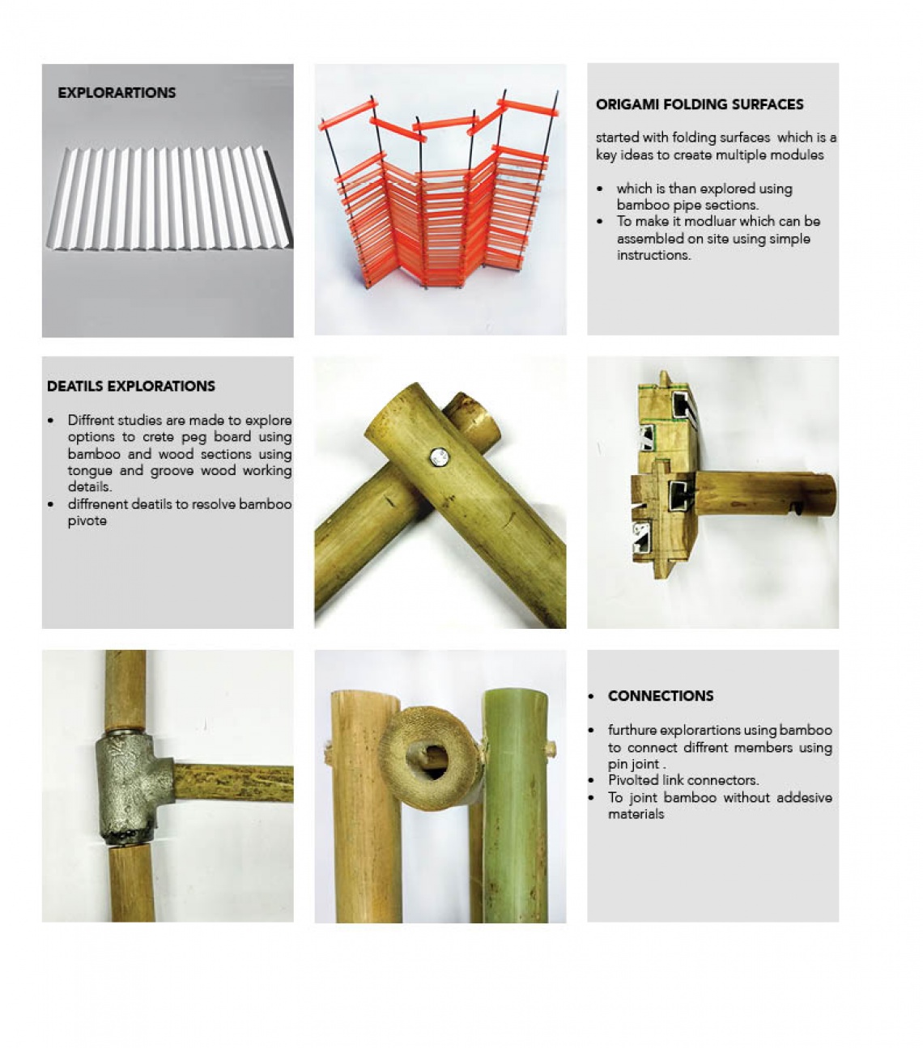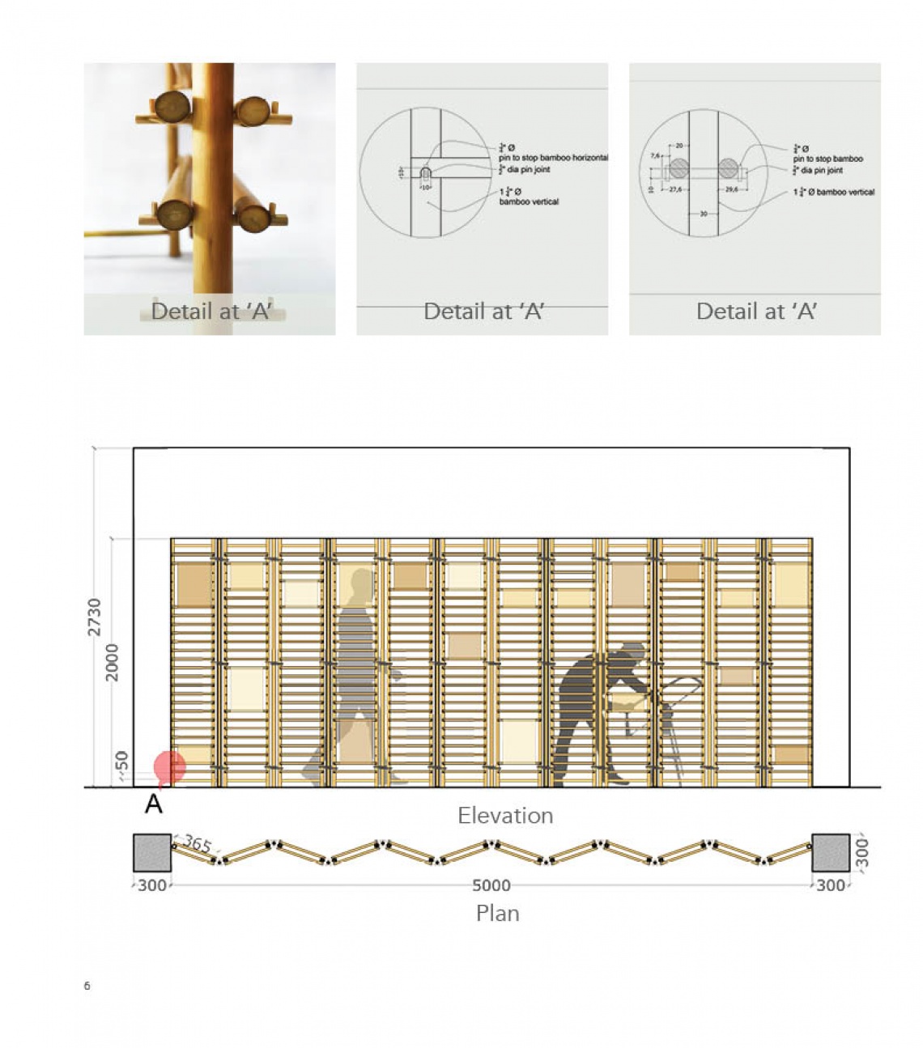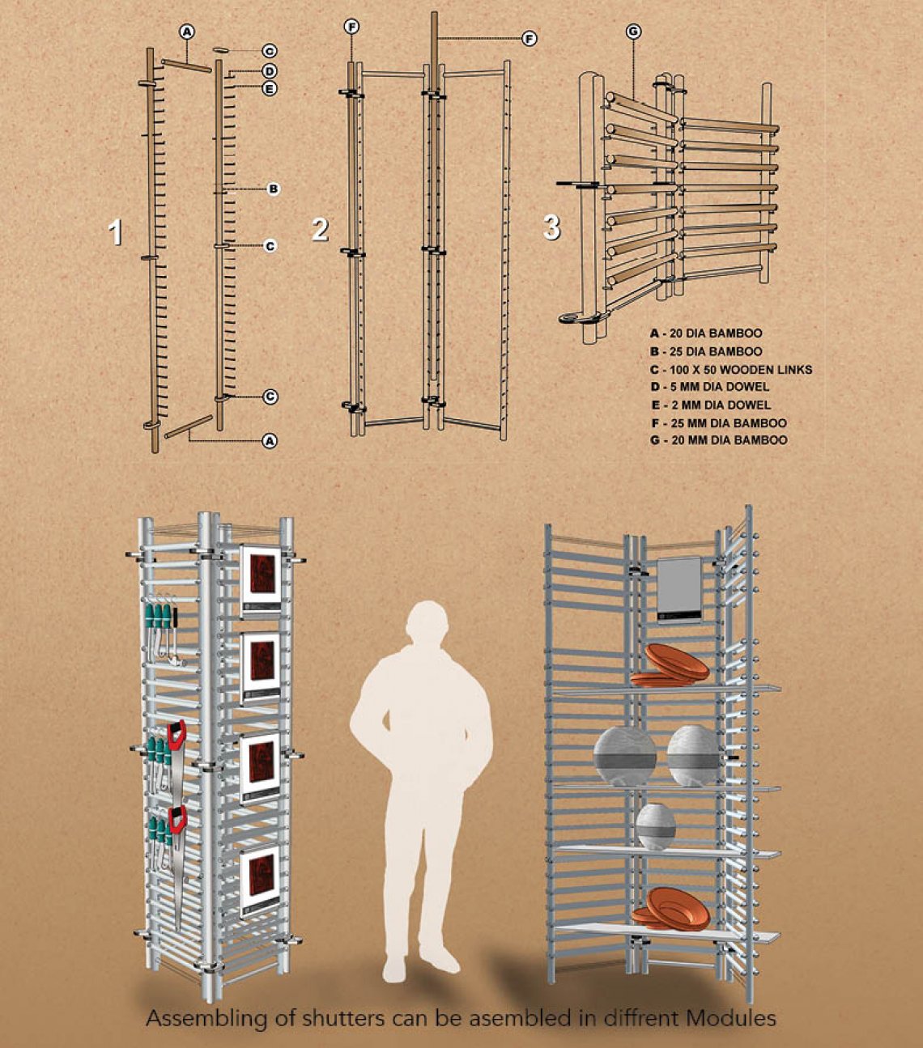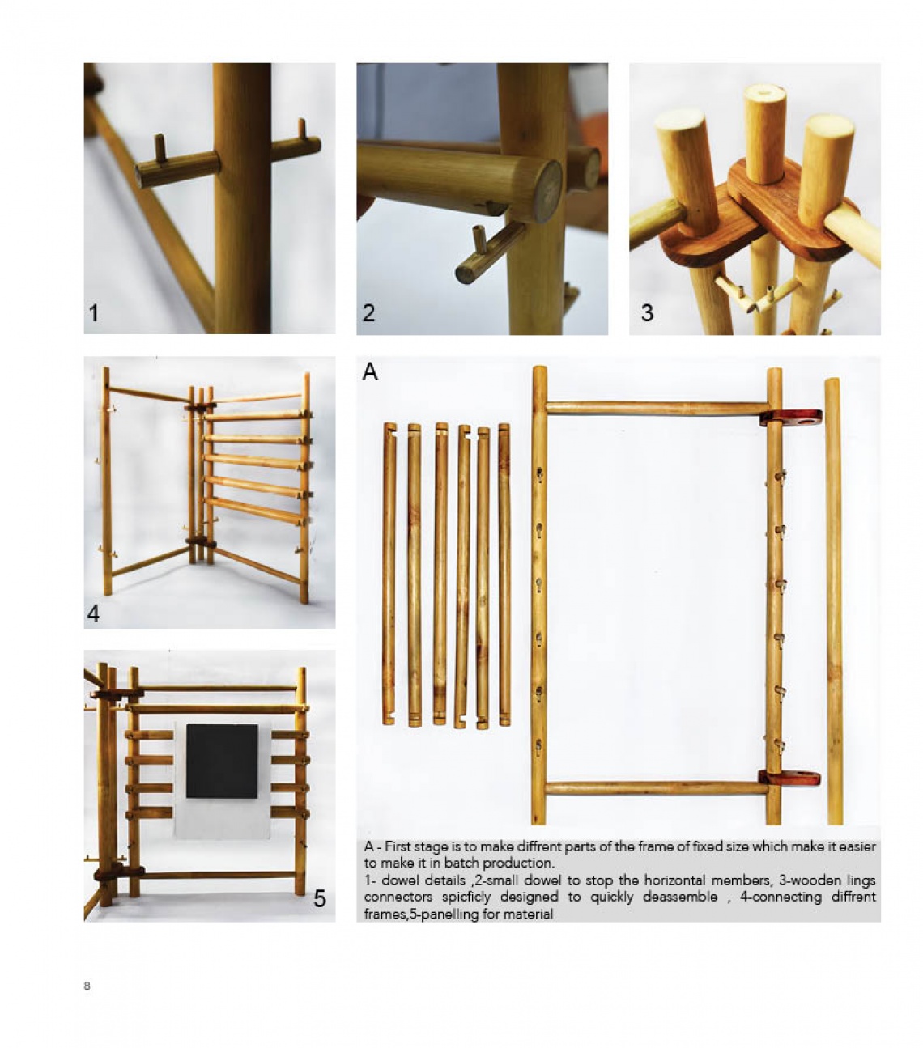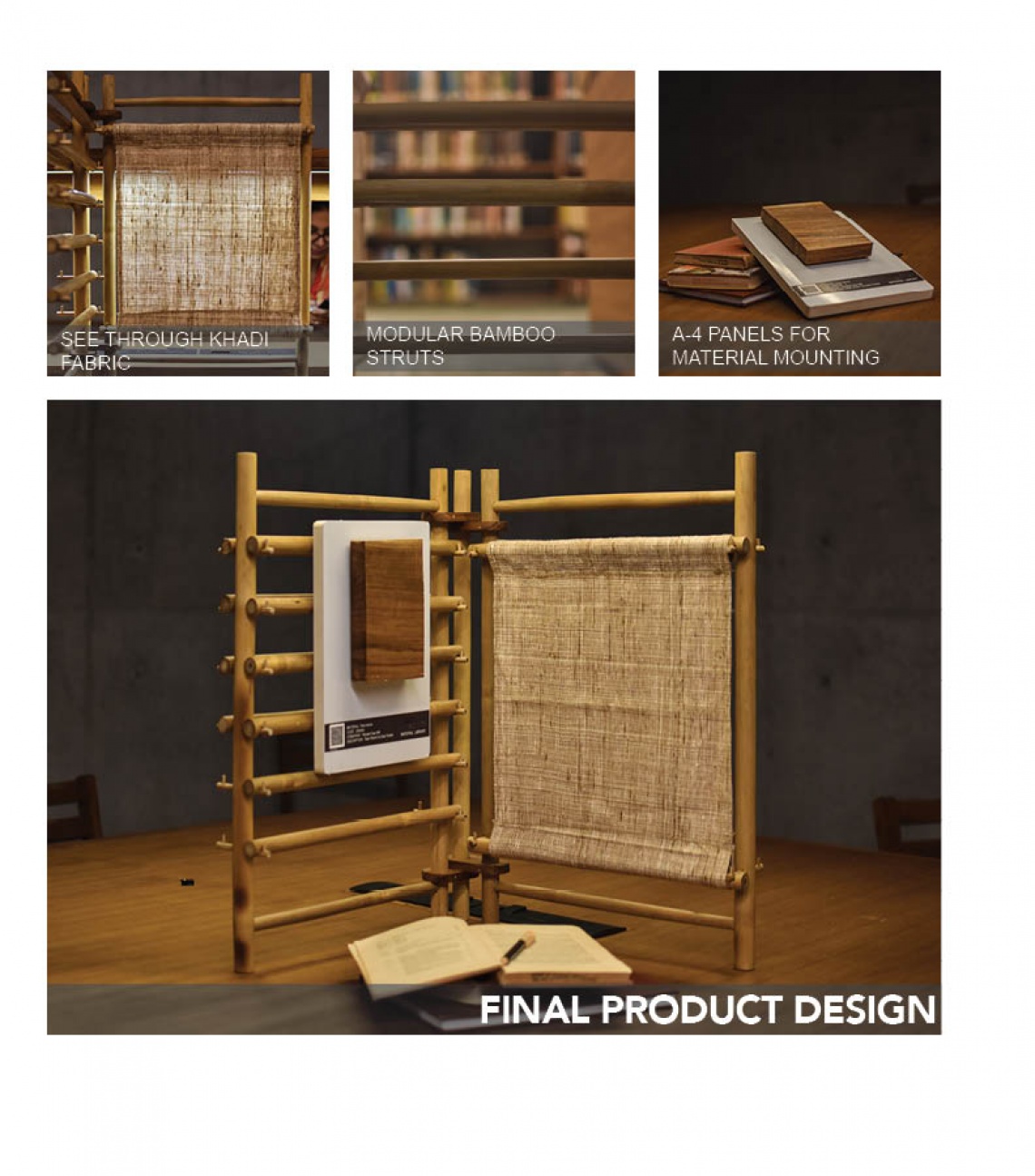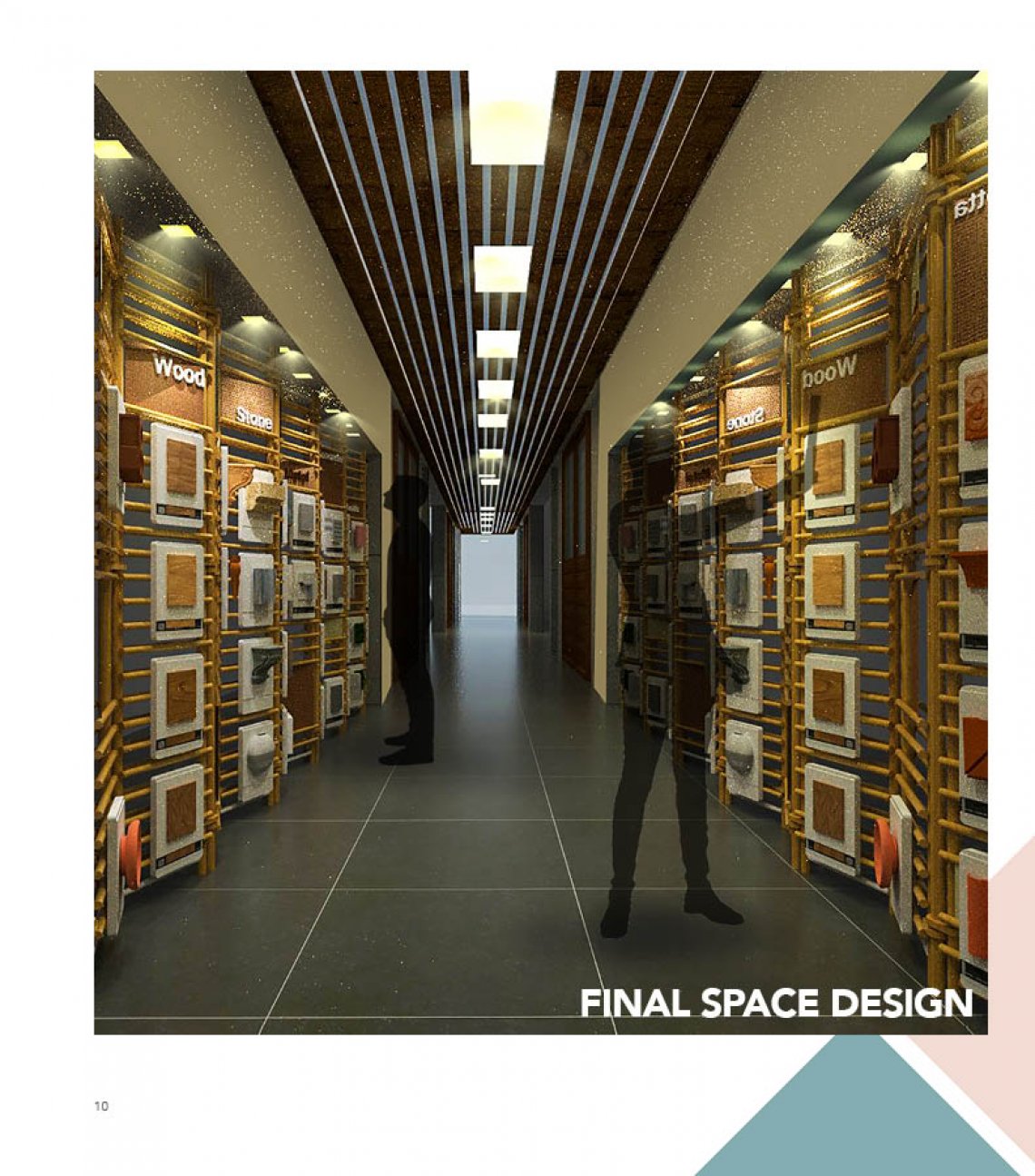Your browser is out-of-date!
For a richer surfing experience on our website, please update your browser. Update my browser now!
For a richer surfing experience on our website, please update your browser. Update my browser now!
Design Brief - while Having Discussion for the Material library client said the only constraint is there is no individual space to build the material library, client said she only can corridor space to build a material library that to vertical space can be used, she also mentioned that the design should be modular and can be used for multipurpose for exhibiting Materials and also could be used as a rack for stacking different tools in the workshop.
Design Proposal - Keeping all the constraint in mind I had decided to propose a partition in the corridor space which can be used in multiple ways.
