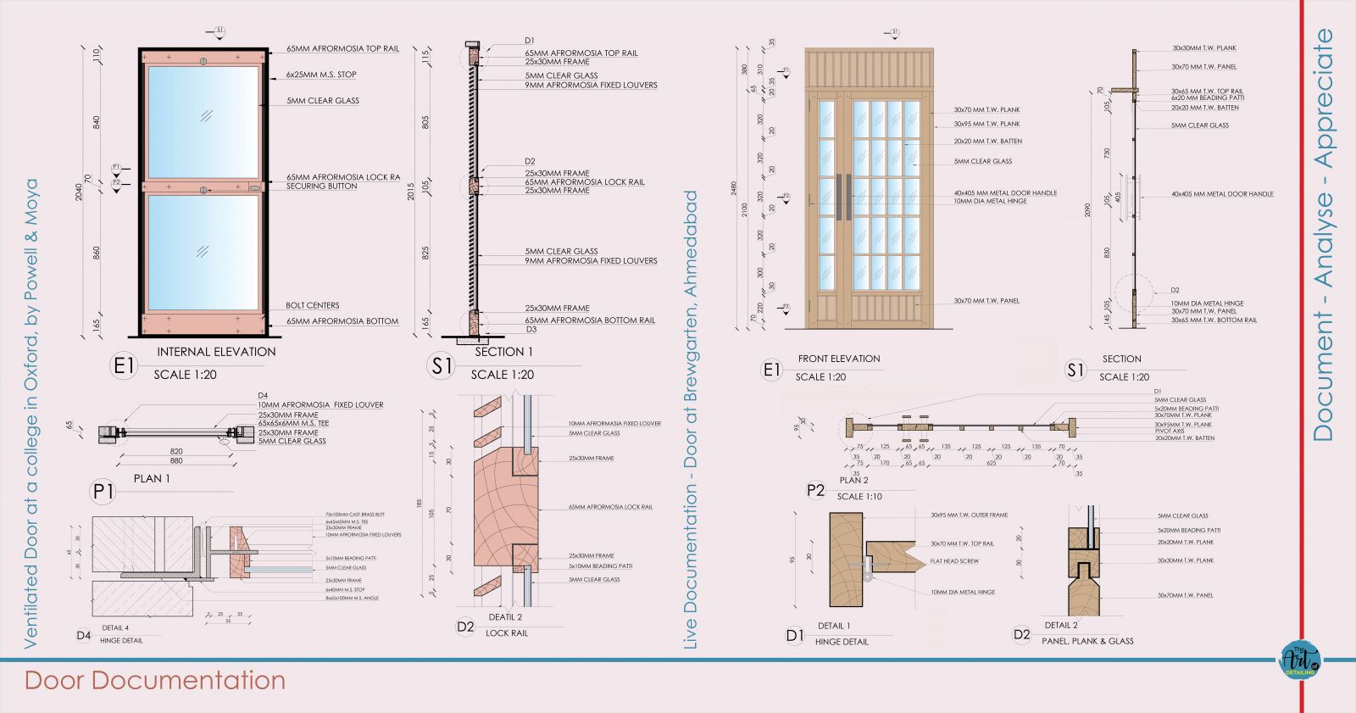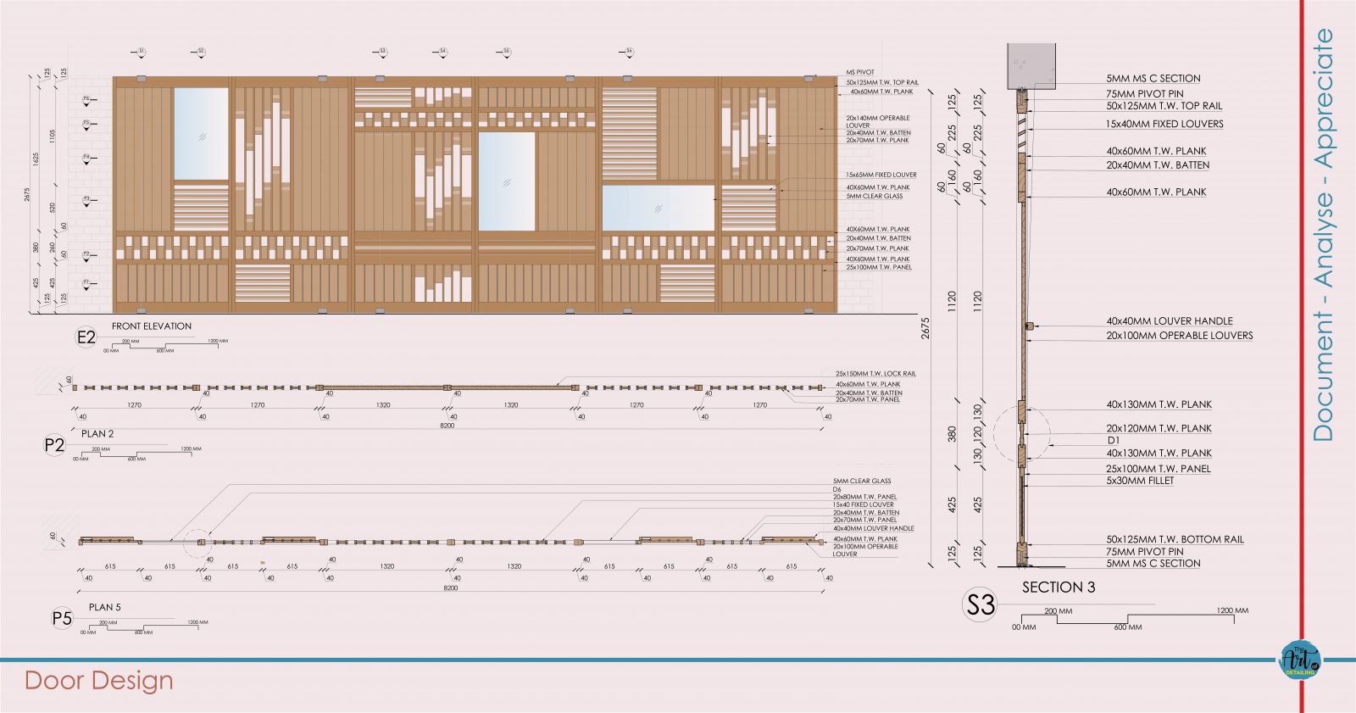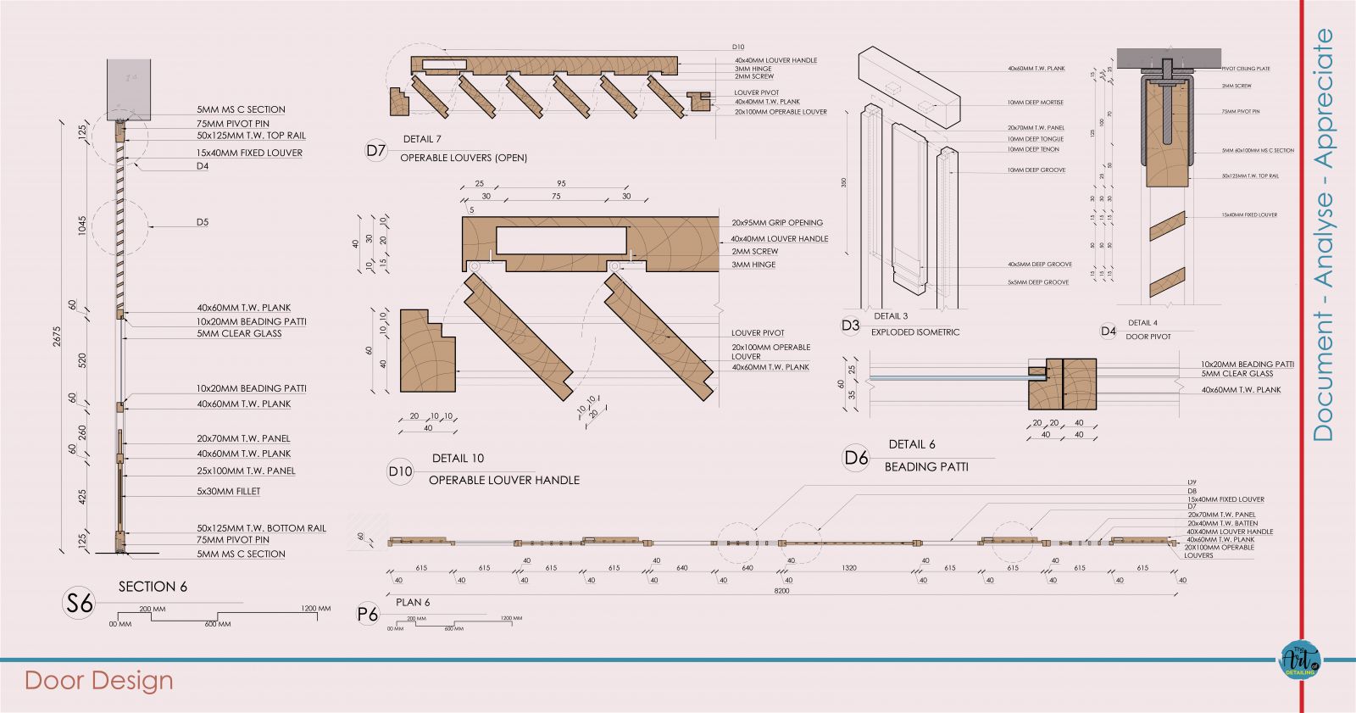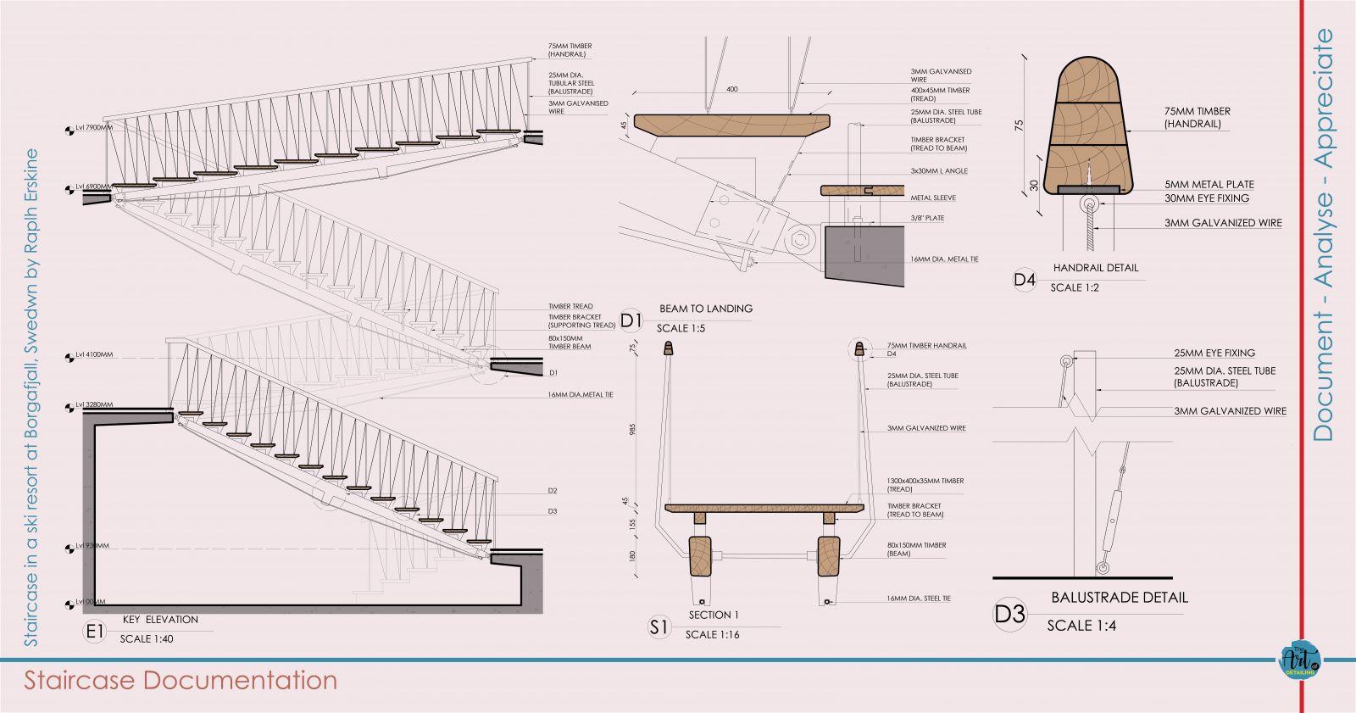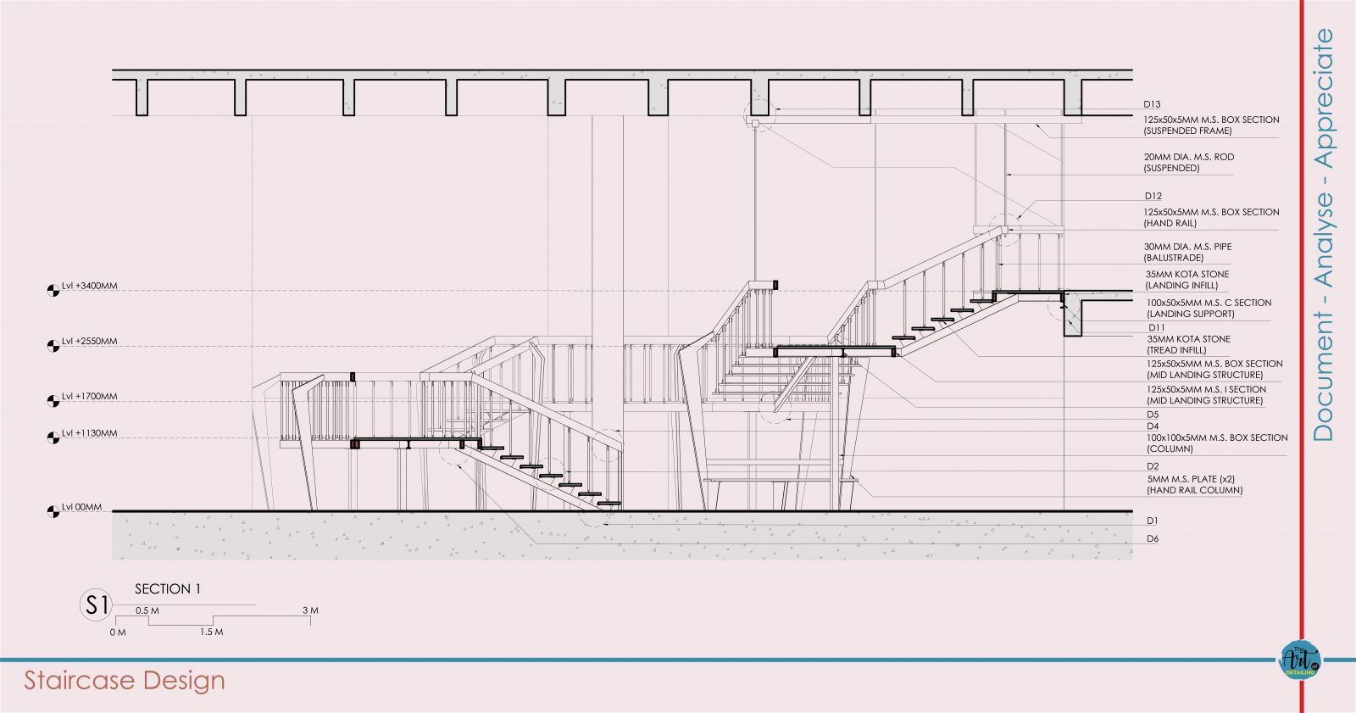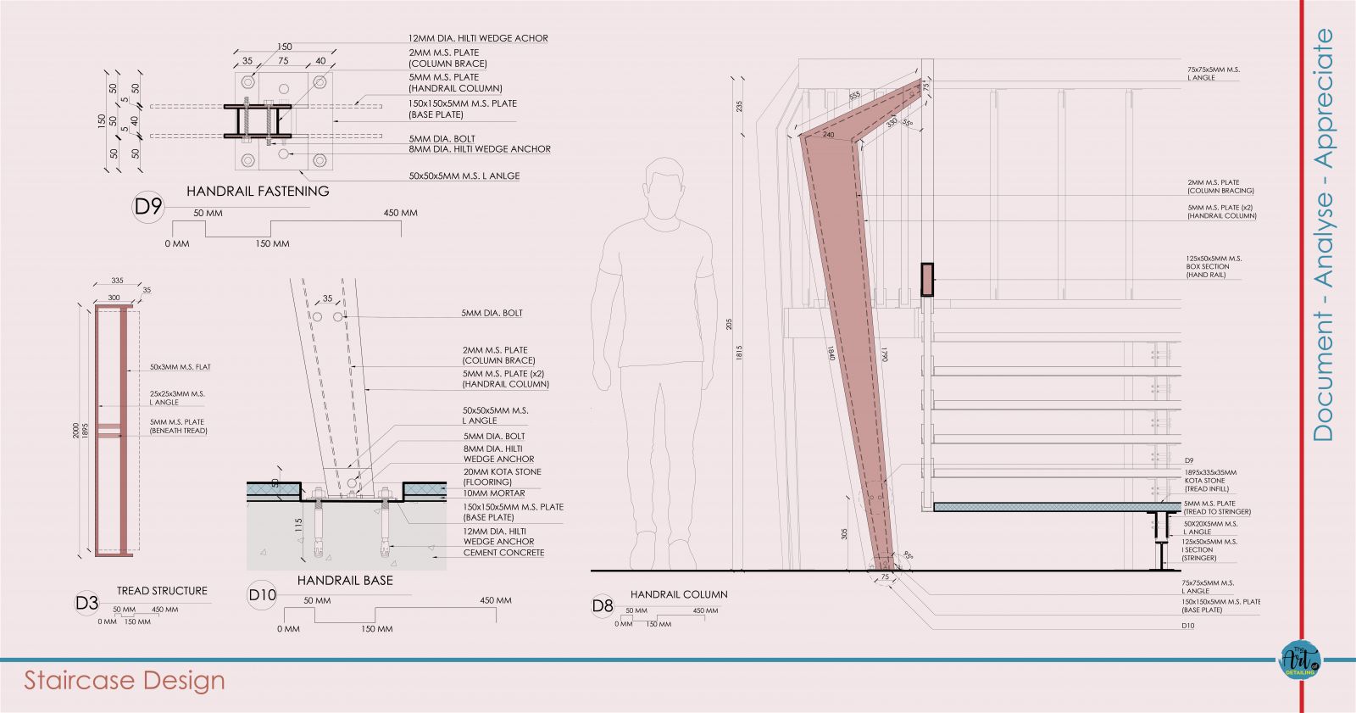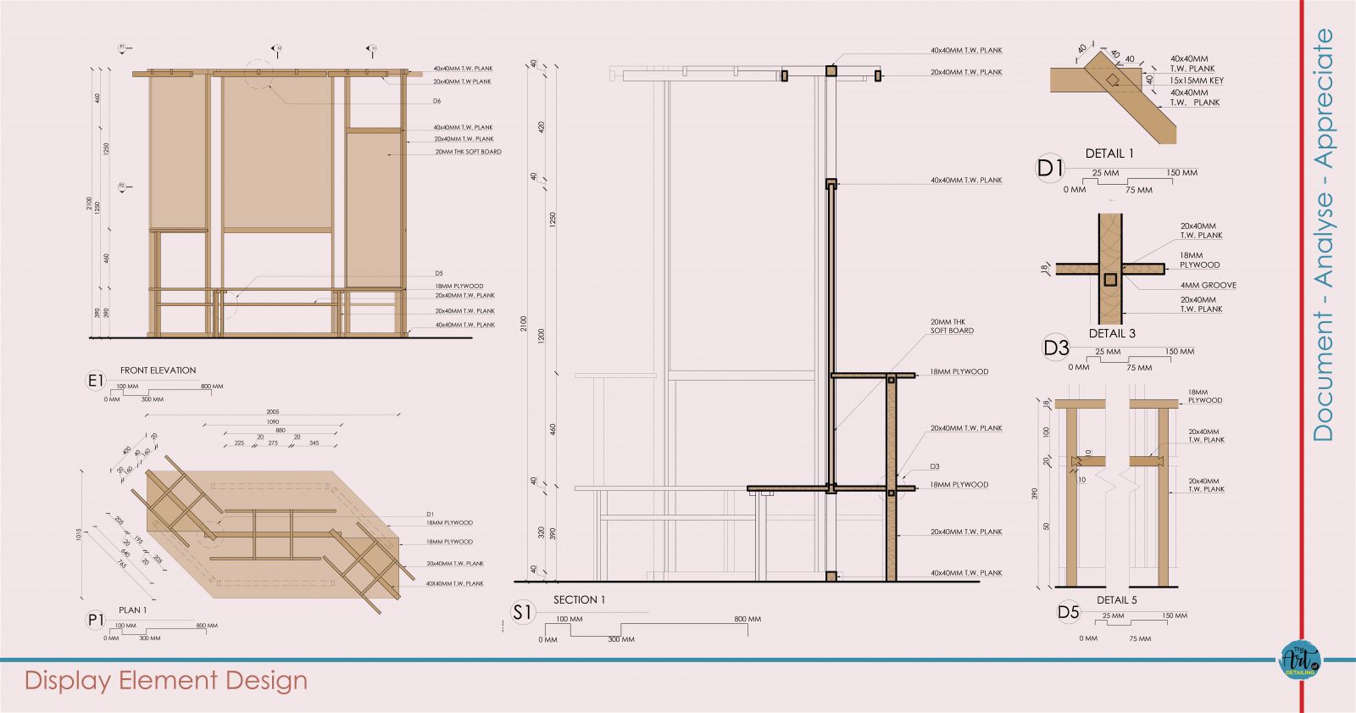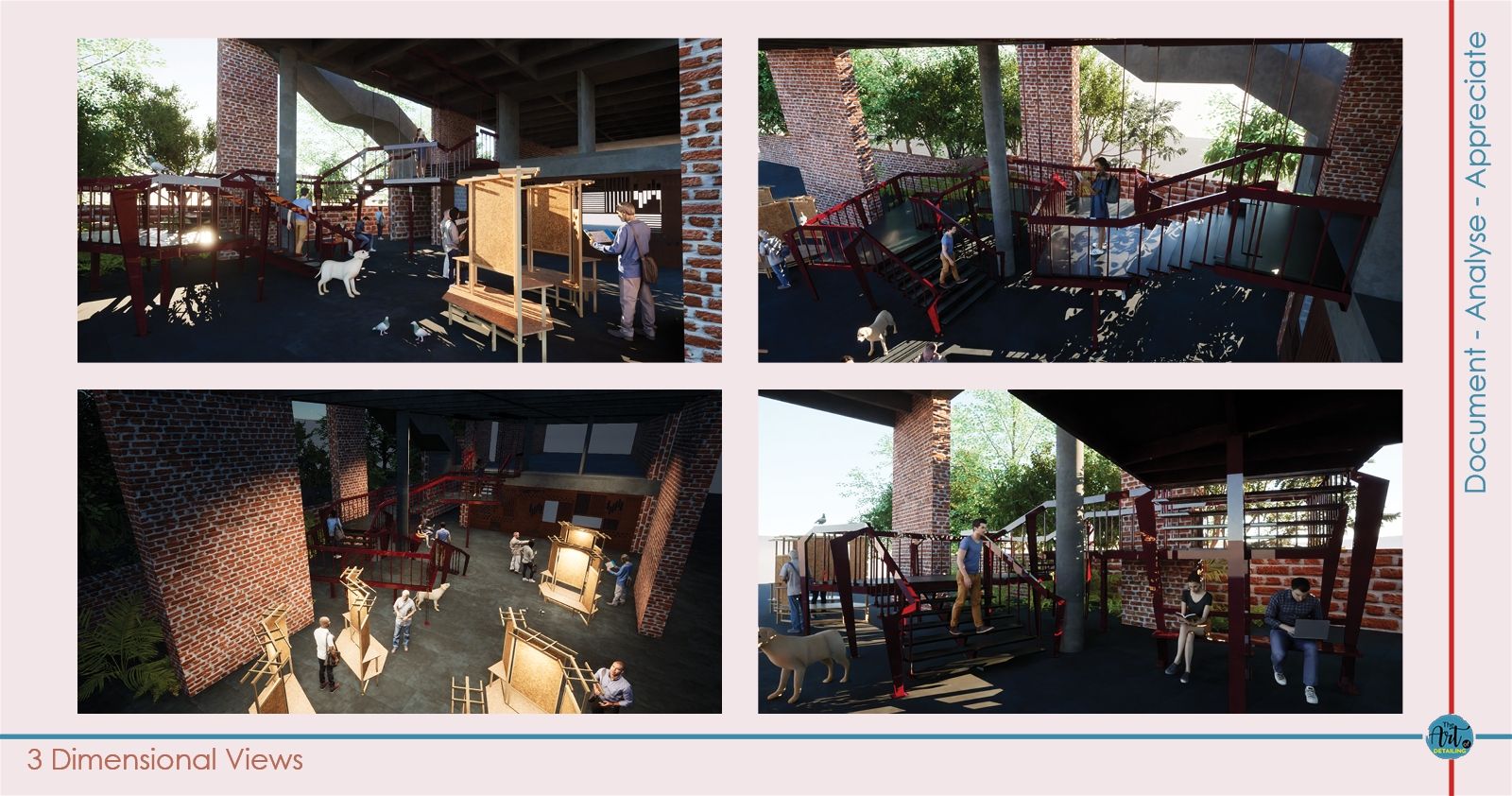Your browser is out-of-date!
For a richer surfing experience on our website, please update your browser. Update my browser now!
For a richer surfing experience on our website, please update your browser. Update my browser now!
Through the studio ‘The Art of Detailing’we were imparted a deep understanding of detailed joineries involving multiple materials through thorough documentation of existing projects followed by our own design proposals which were extensively detailed out. Further, knowledge about practicality and functionality was realized through the process of actualizing our design by making 1:1 models of our joineries and understanding their process of assembly. Over the course of four months, we documented, analyzed and designed a door, a staircase and an exhibition element. All three requiring a different set of considerations to be taken care of during the process of designing.
View Additional Work