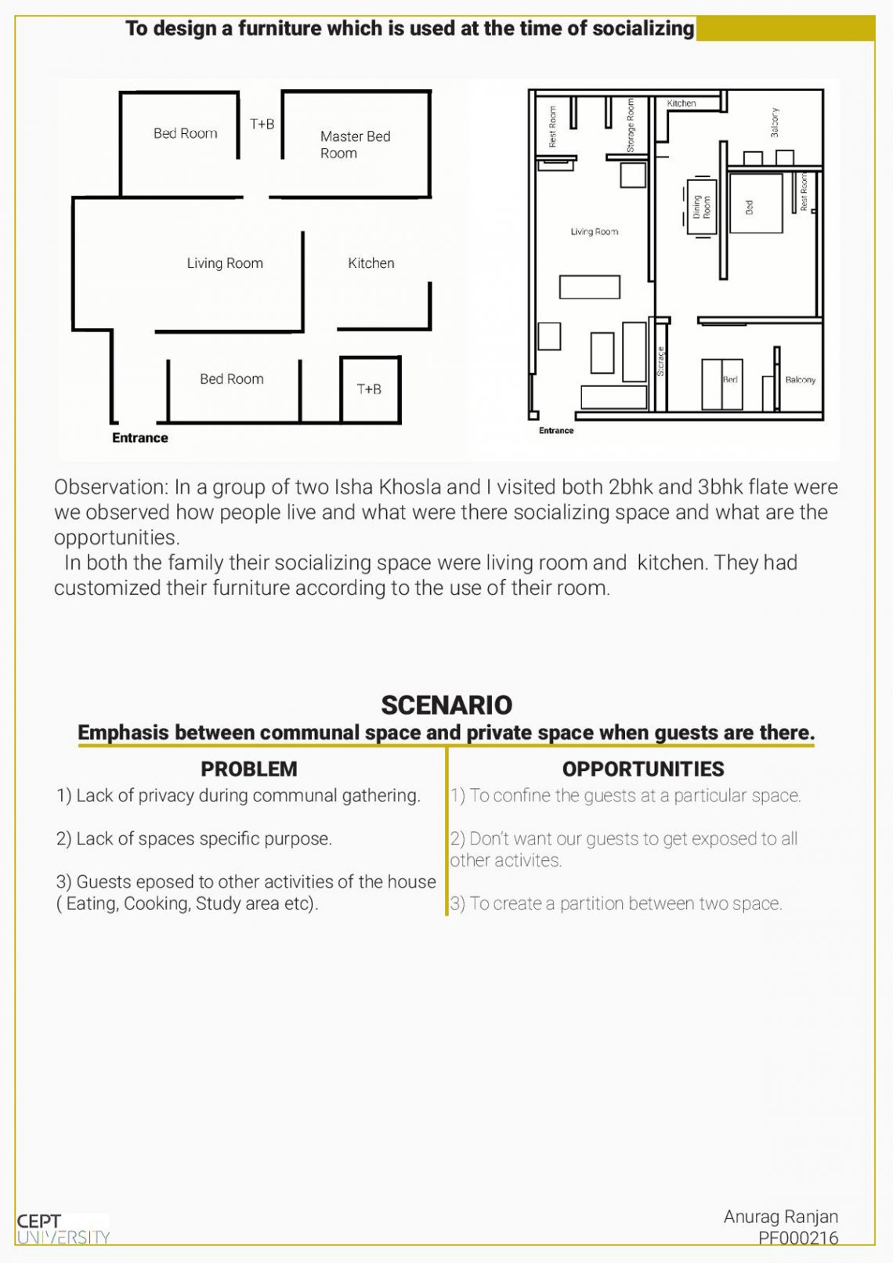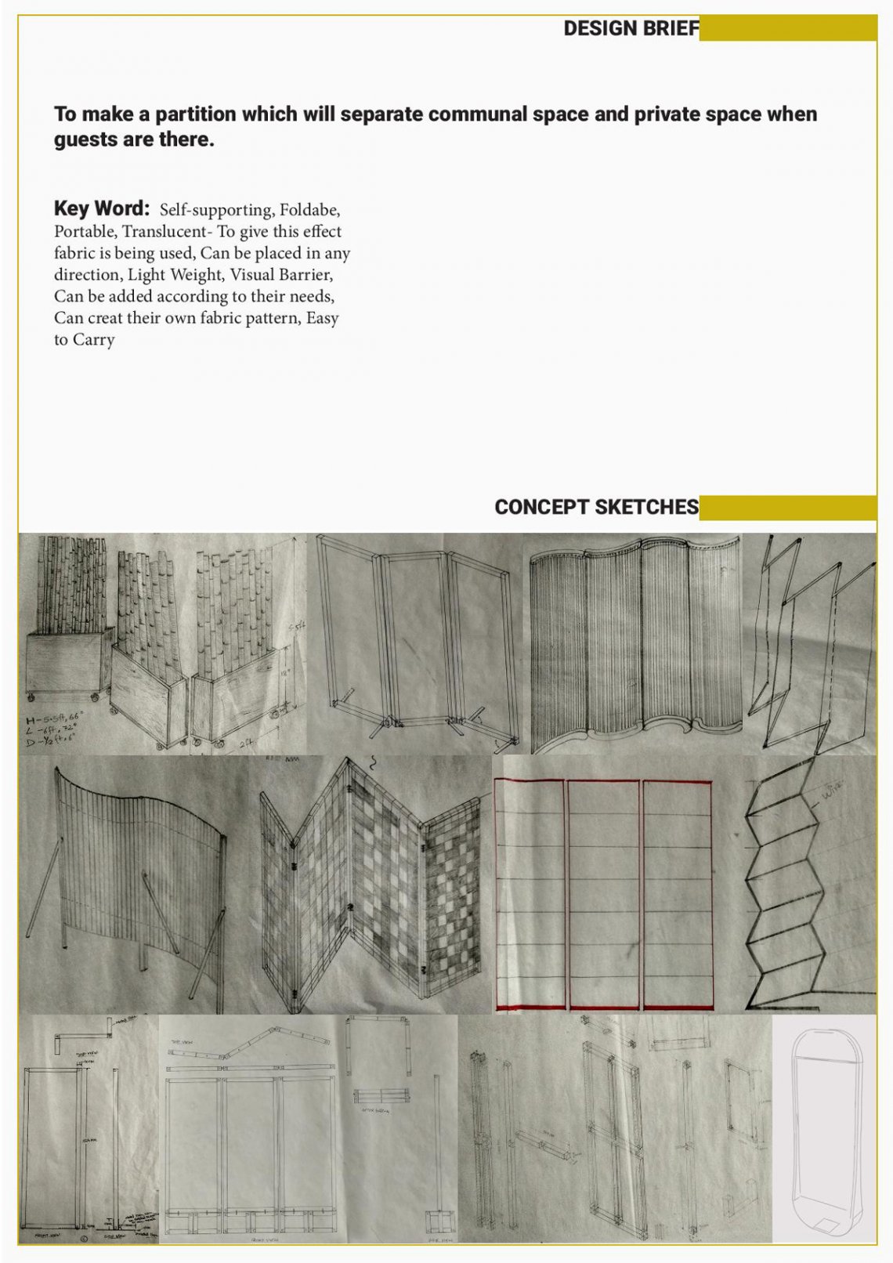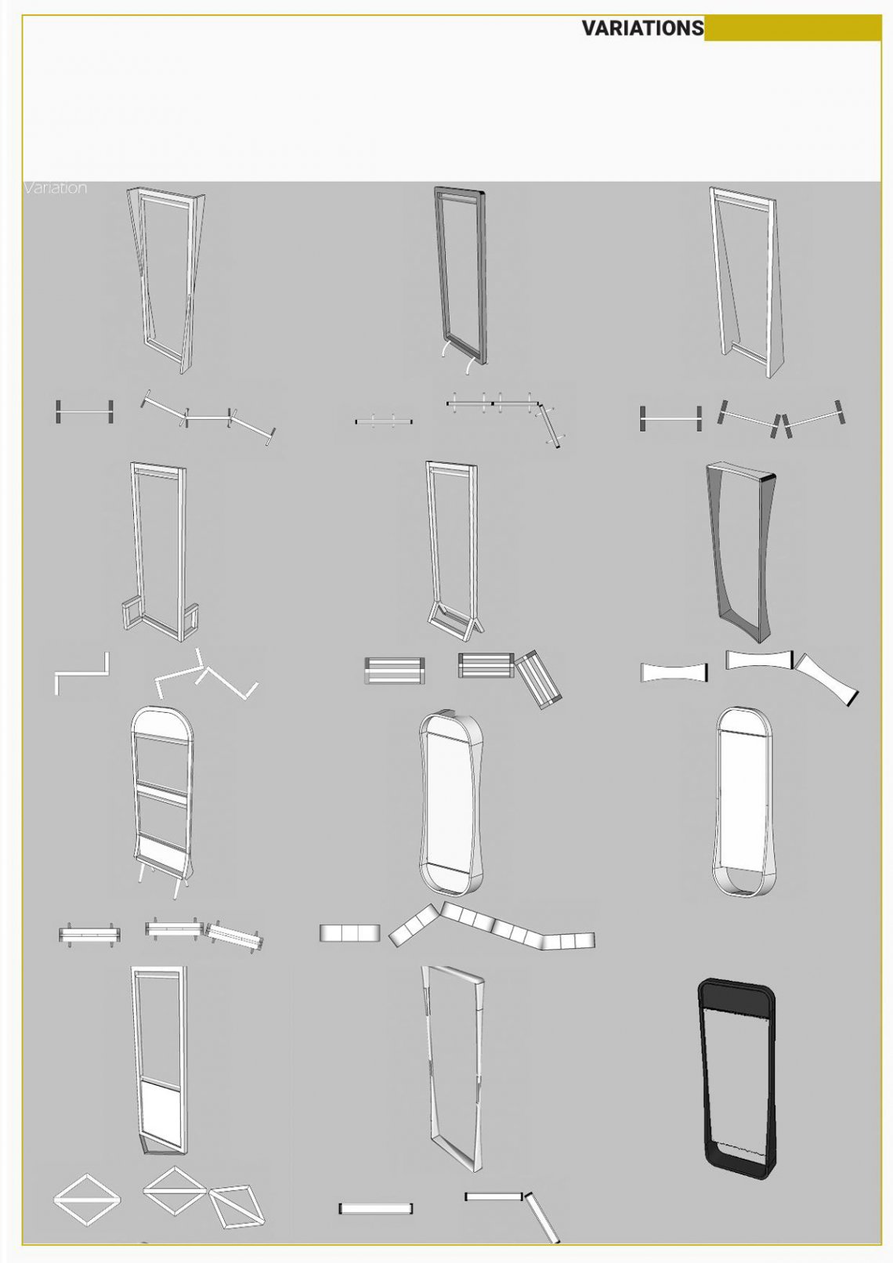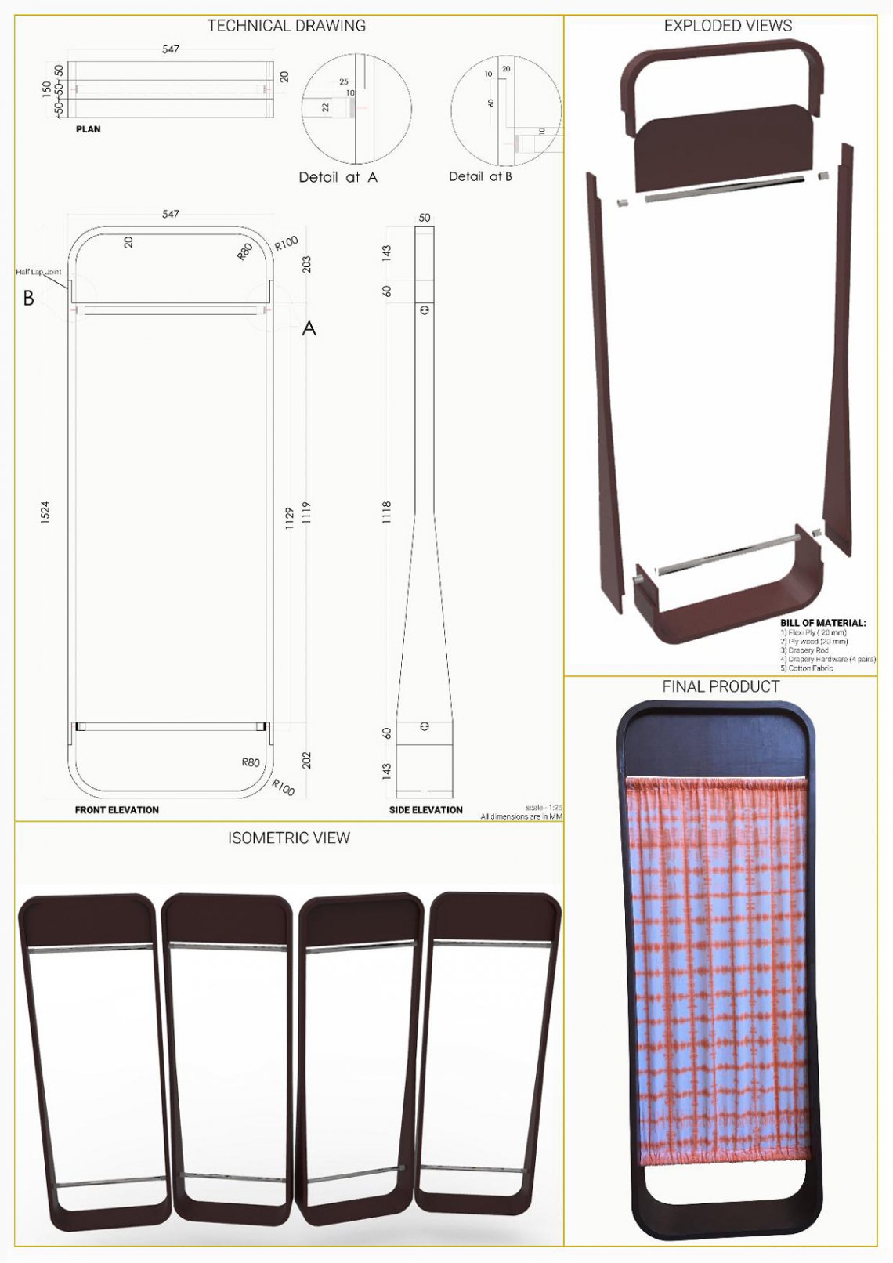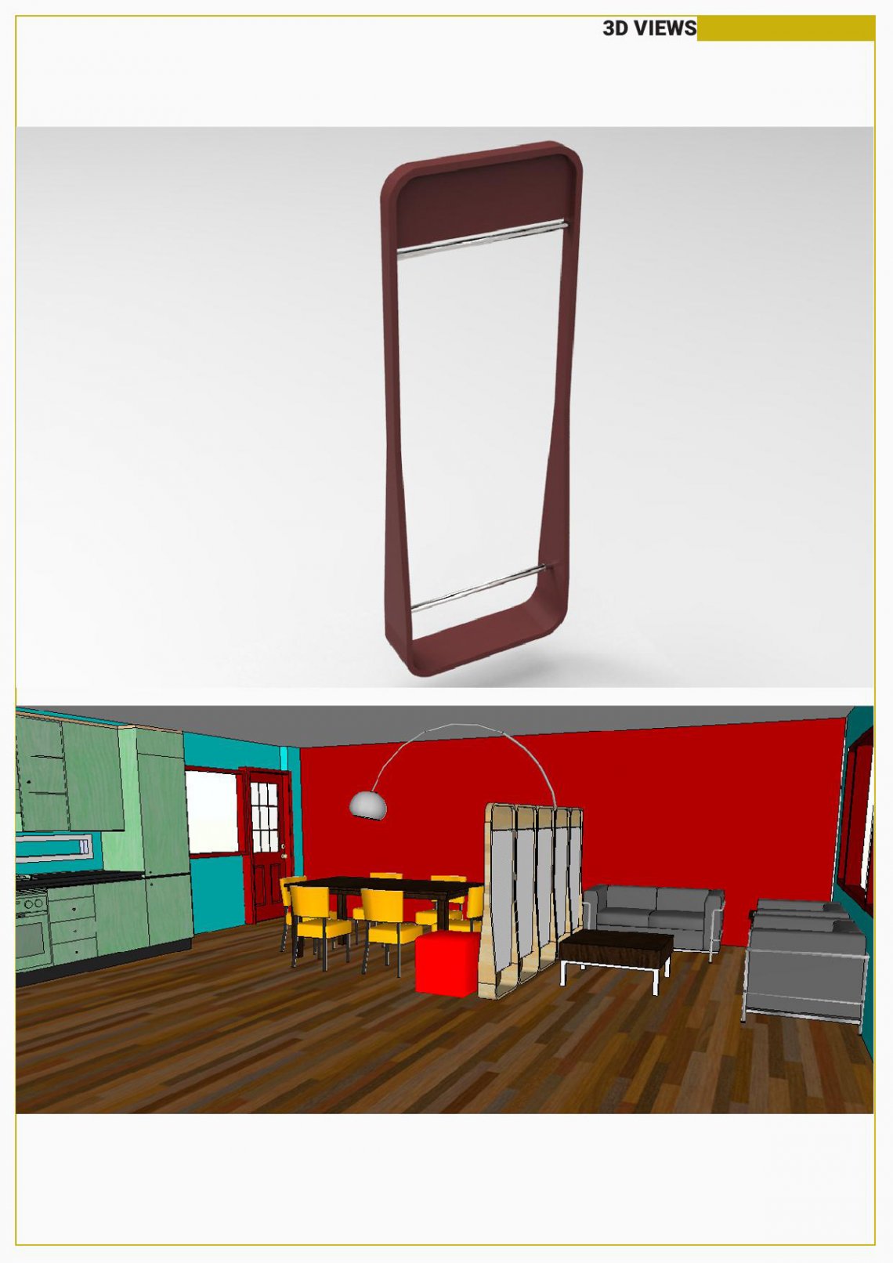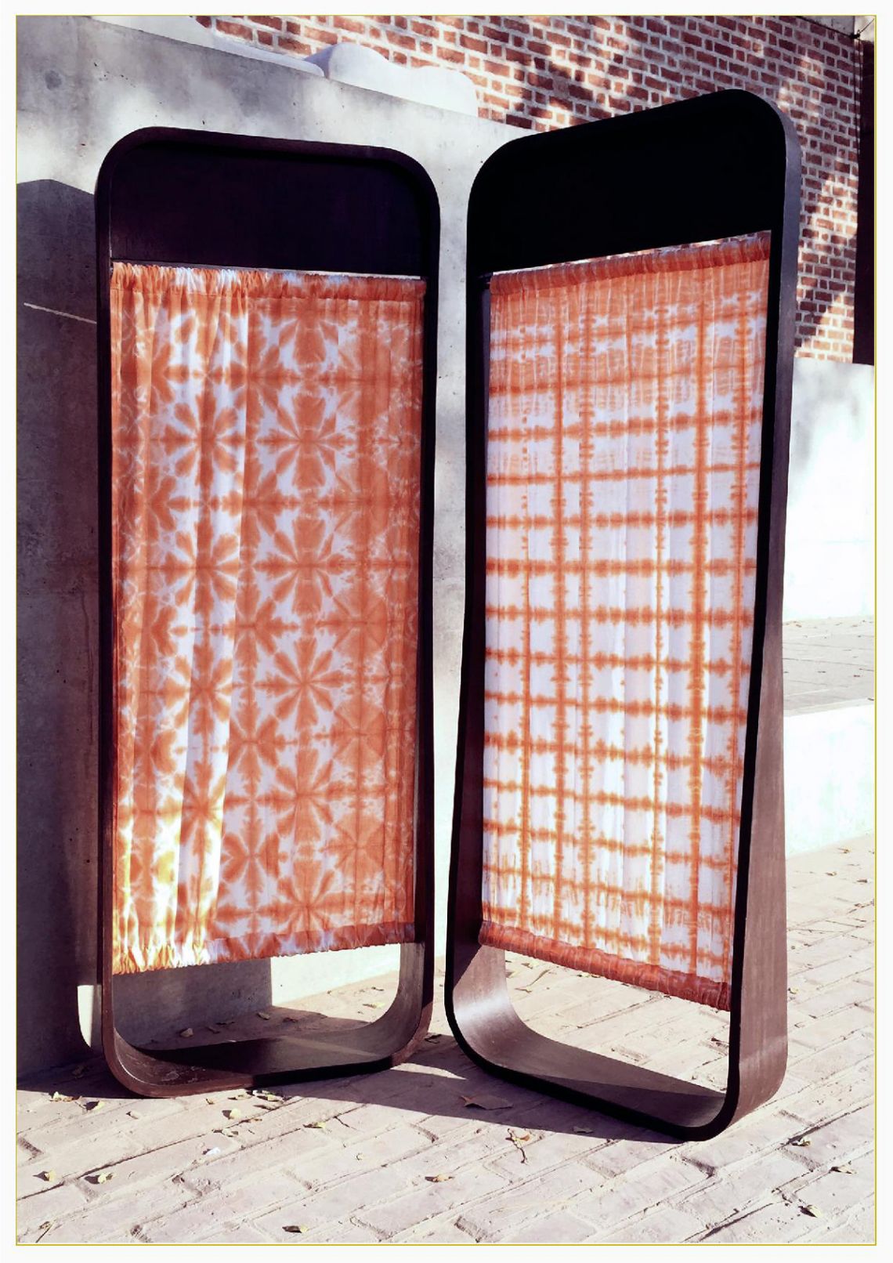Your browser is out-of-date!
For a richer surfing experience on our website, please update your browser. Update my browser now!
For a richer surfing experience on our website, please update your browser. Update my browser now!
The aim of this project was to design a furniture which is used at the time of socializing. We have to observed how people live in 2BHK and 3BHK flats and how furniture plays important role while socializing. To enhance socializing there should be a furniture which can separate communal space and private space when guests are there. Which can confine the guests at a particular space. Don’t want our guests to get exposed to all other activities. To create a partition between two space.
