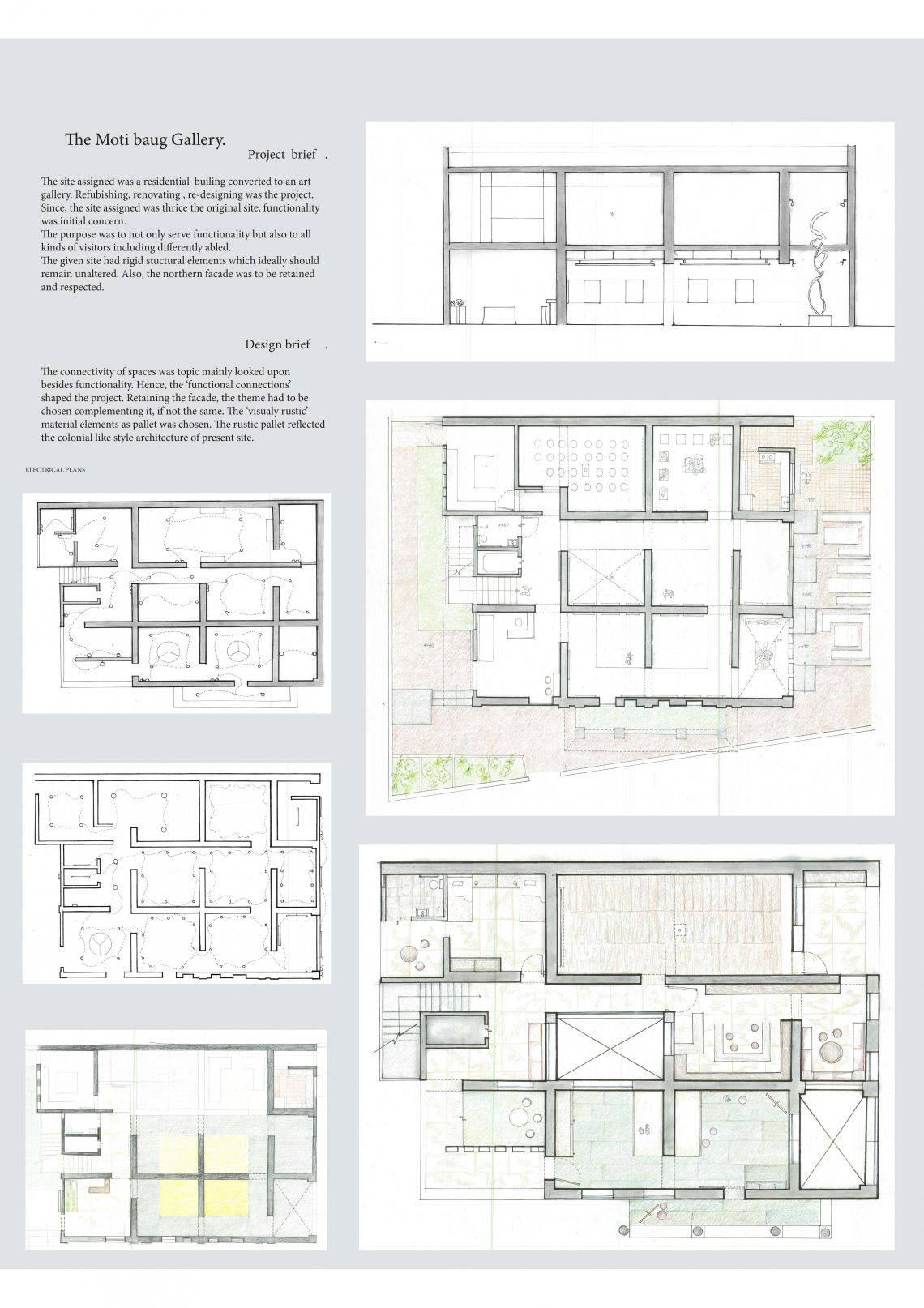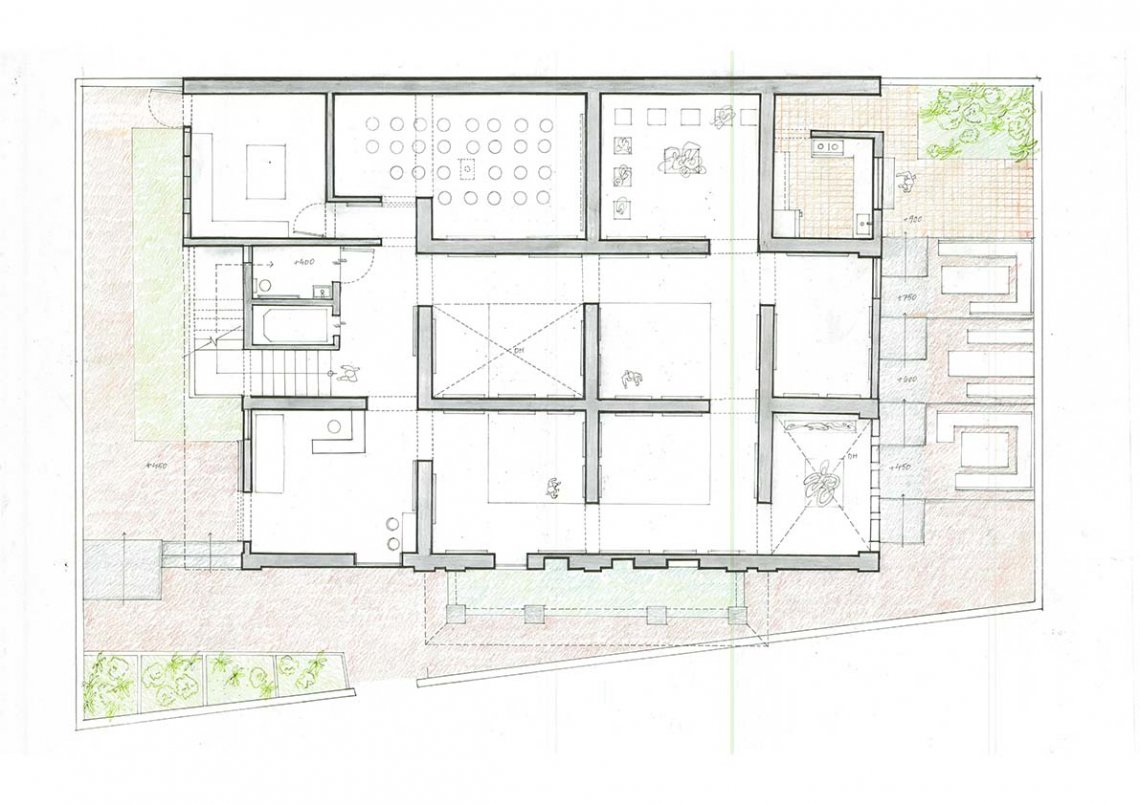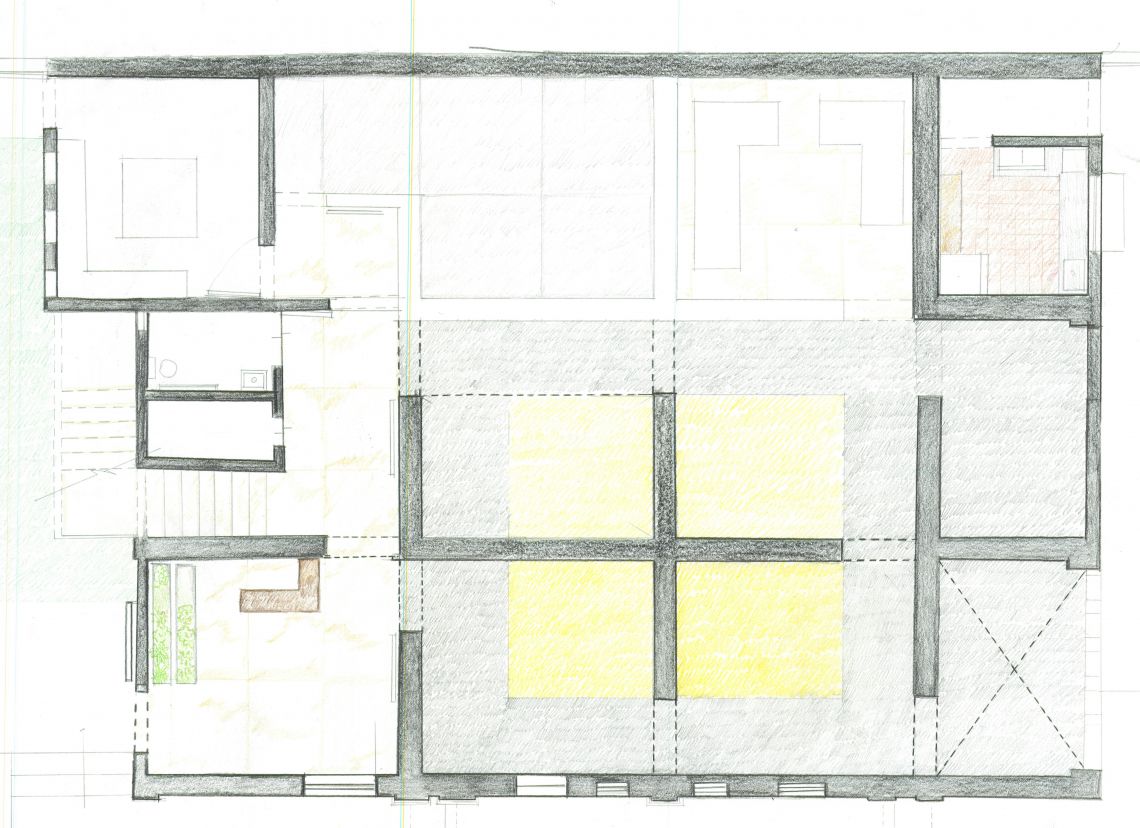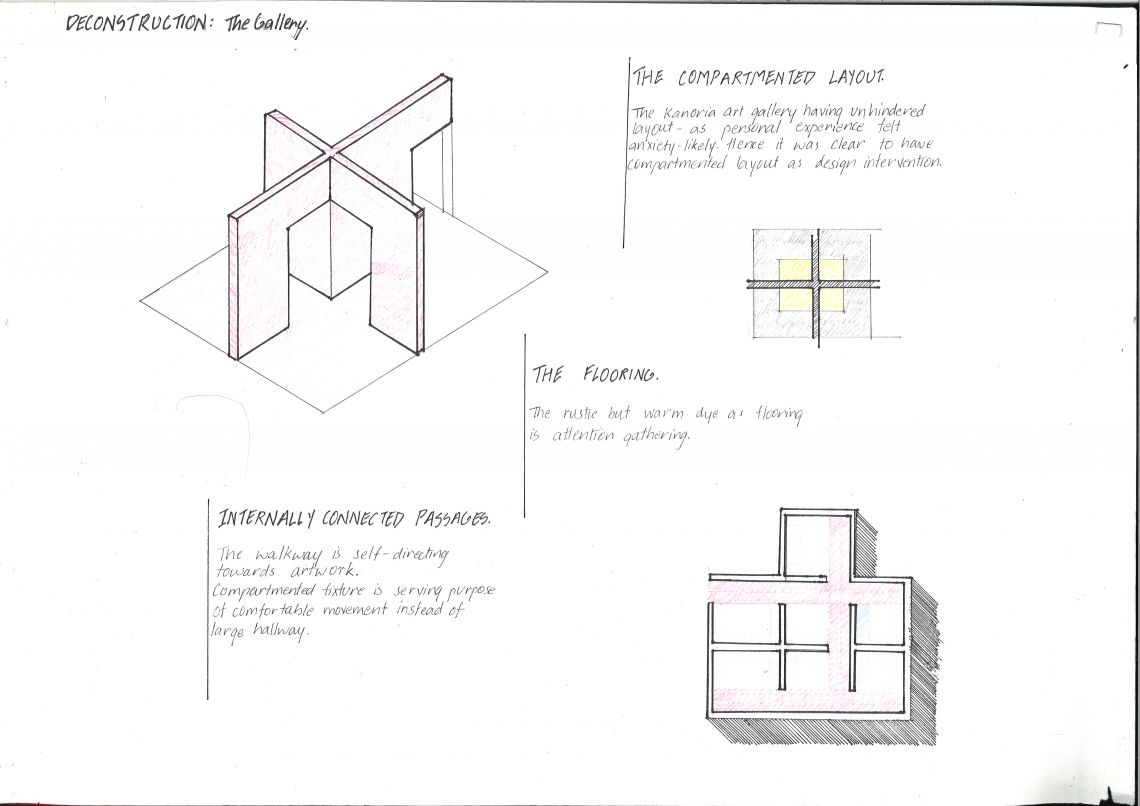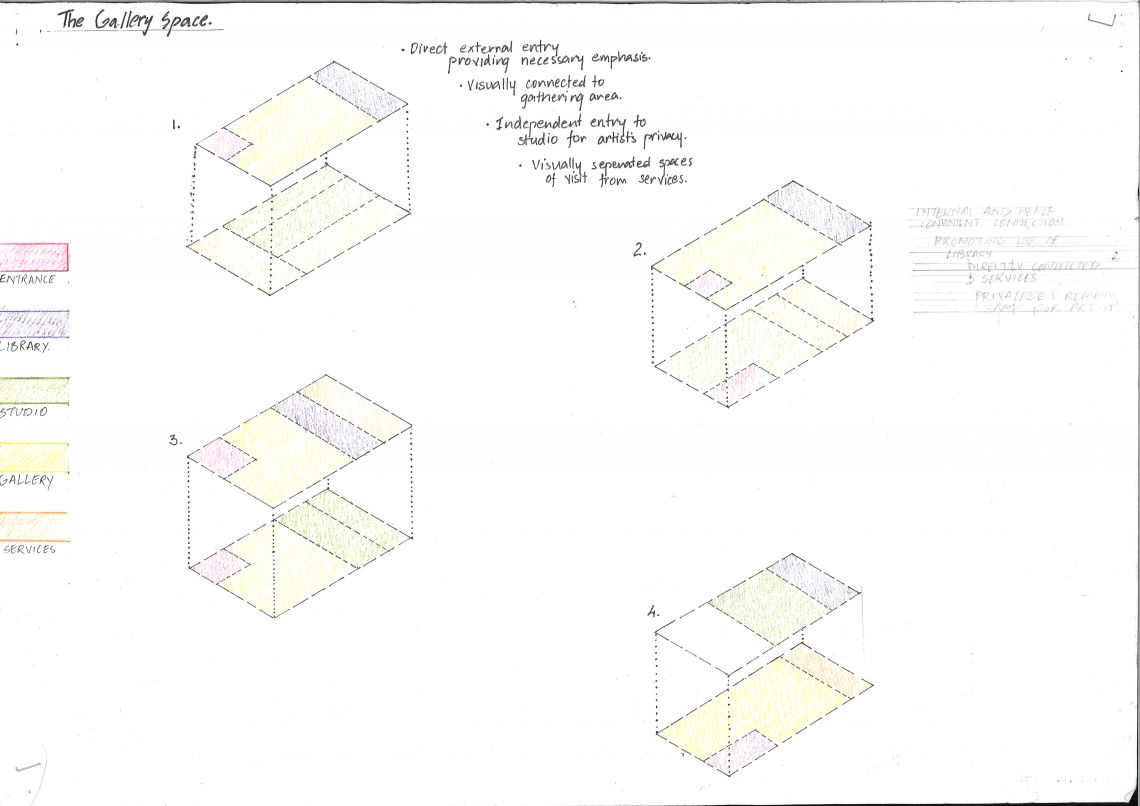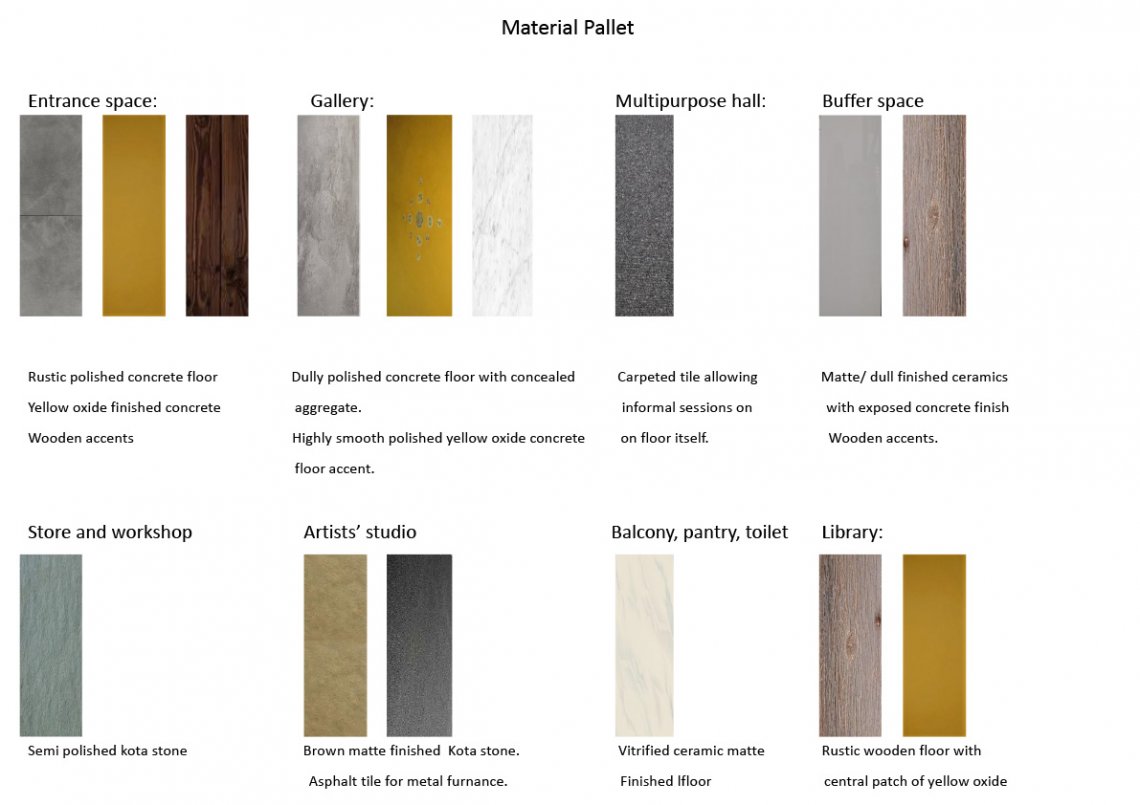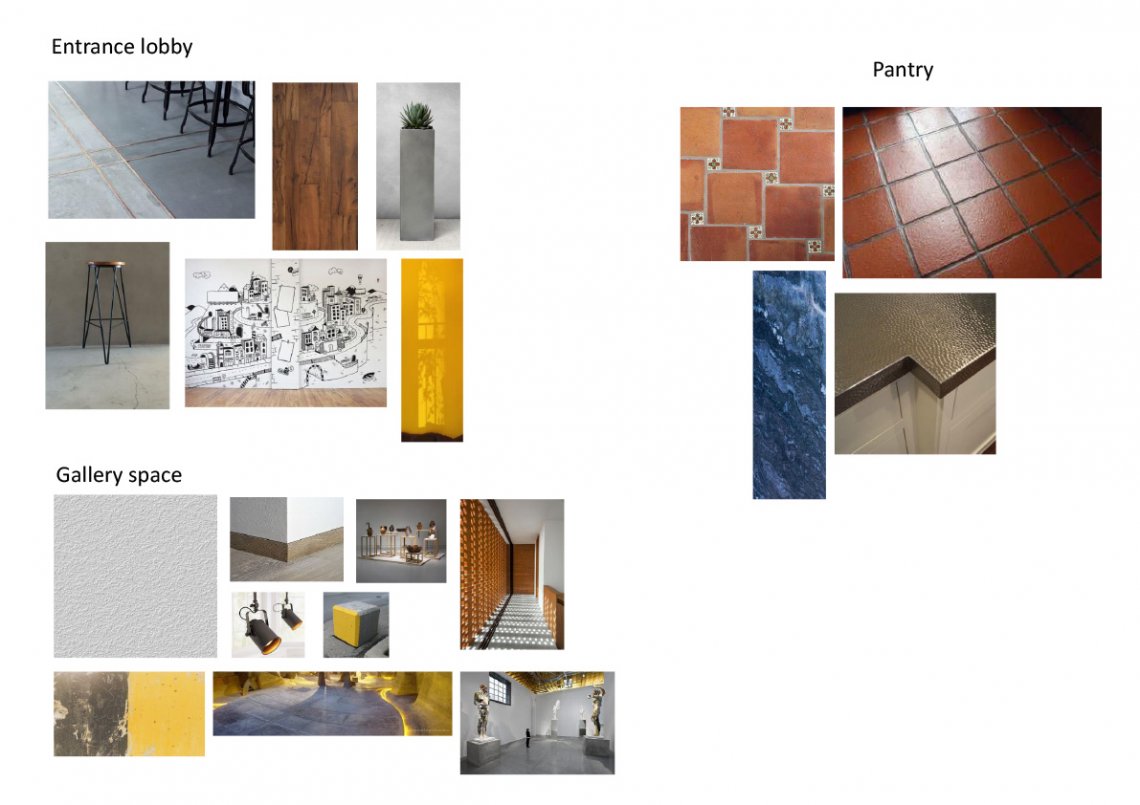Your browser is out-of-date!
For a richer surfing experience on our website, please update your browser. Update my browser now!
For a richer surfing experience on our website, please update your browser. Update my browser now!
Project brief:The site assigned was a residential building converted to an art gallery. Refurbishing, renovating , re-designing was the project. Since, the site assigned was thrice the original site, functionality was initial concern. The purpose was to not only serve functionality but also to all kinds of visitors including differently able. The given site had rigid structural elements which ideally should remain unaltered. Also, the northern facade was to be retained and respected. Design brief : The connectivity of spaces was topic mainly looked upon besides functionality. Hence, the ‘functional connections’ shaped the project. Retaining the facade, the theme had to be chosen complementing it, if not the same. The ‘visually rustic’ material elements as pallet was chosen. The rustic pallet reflected the colonial like style architecture of present site.
