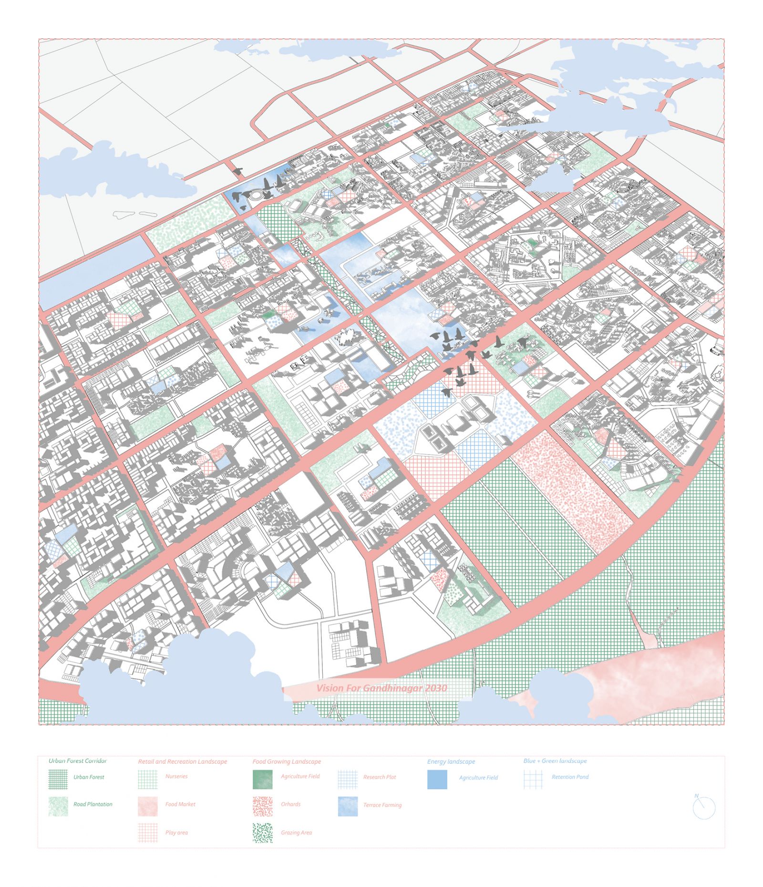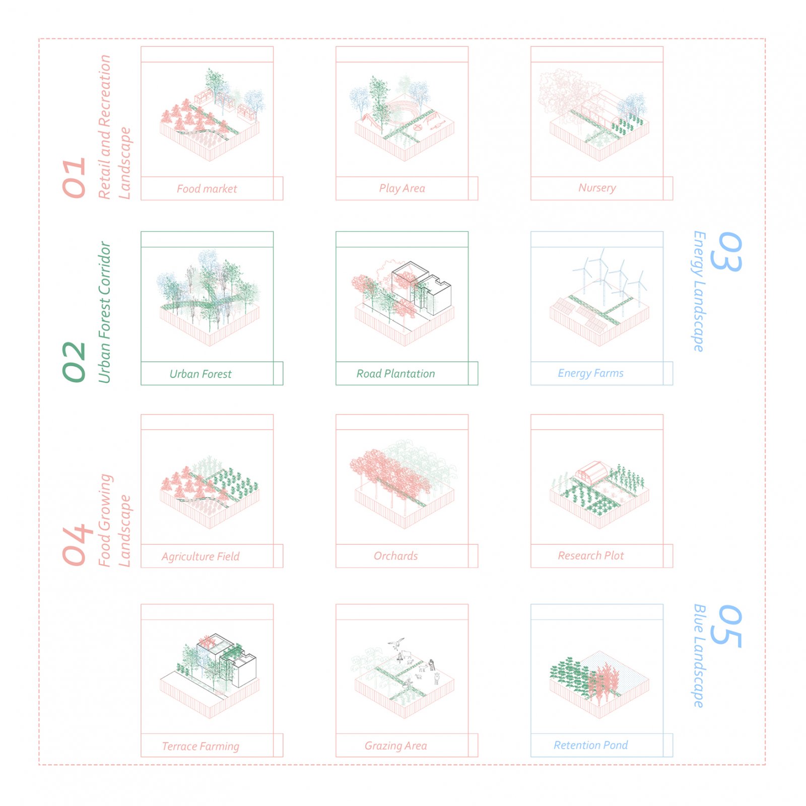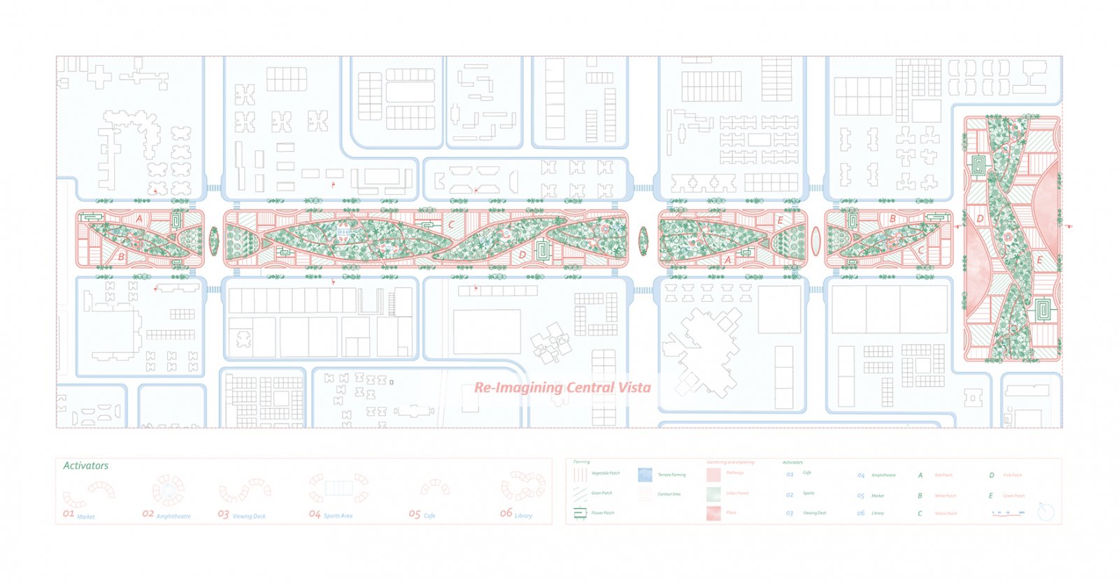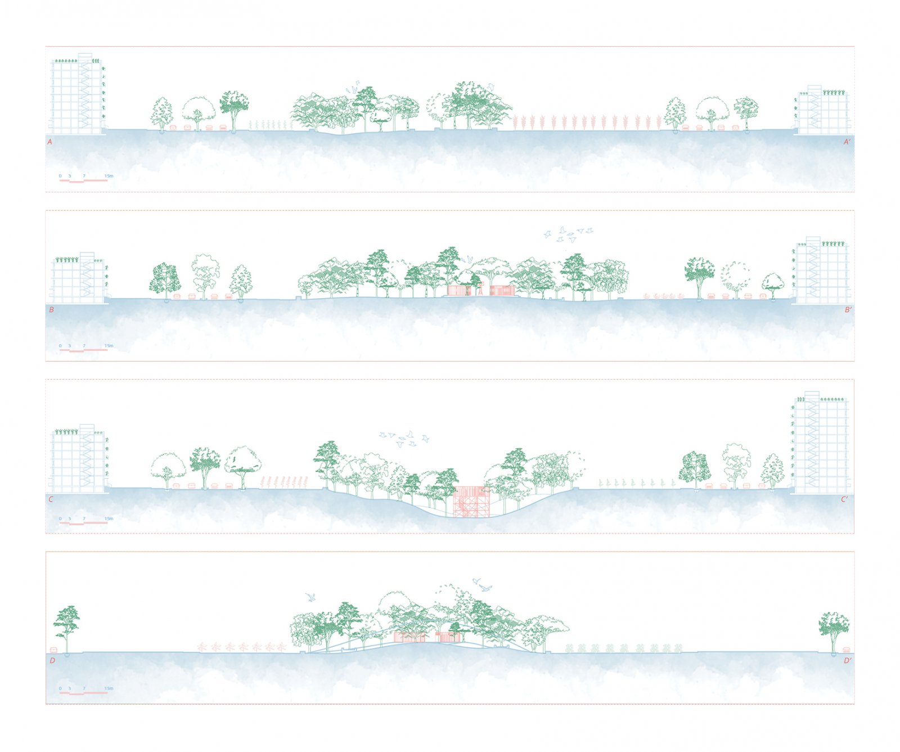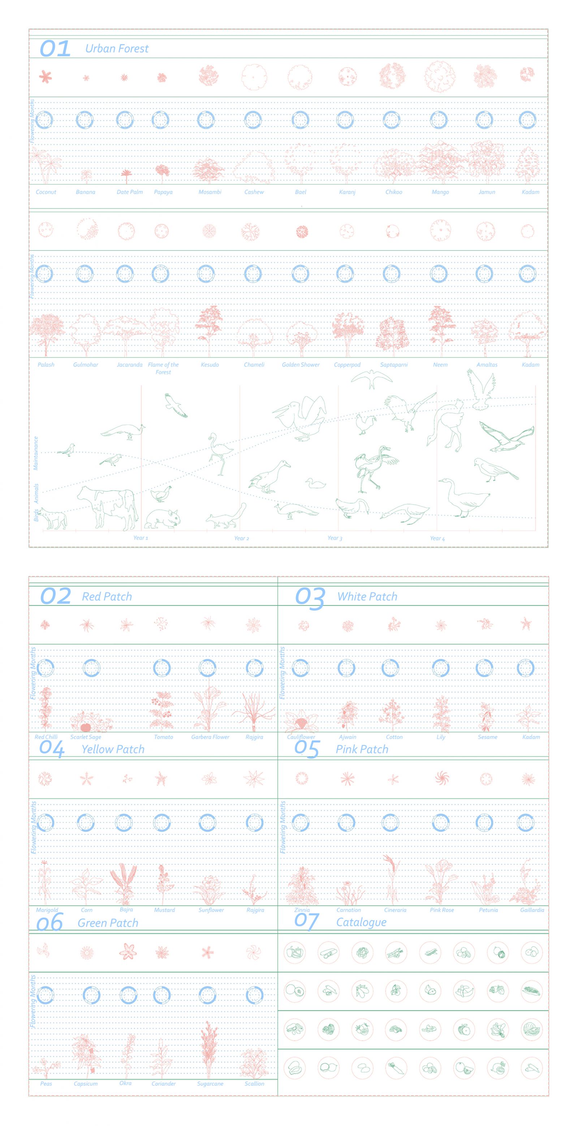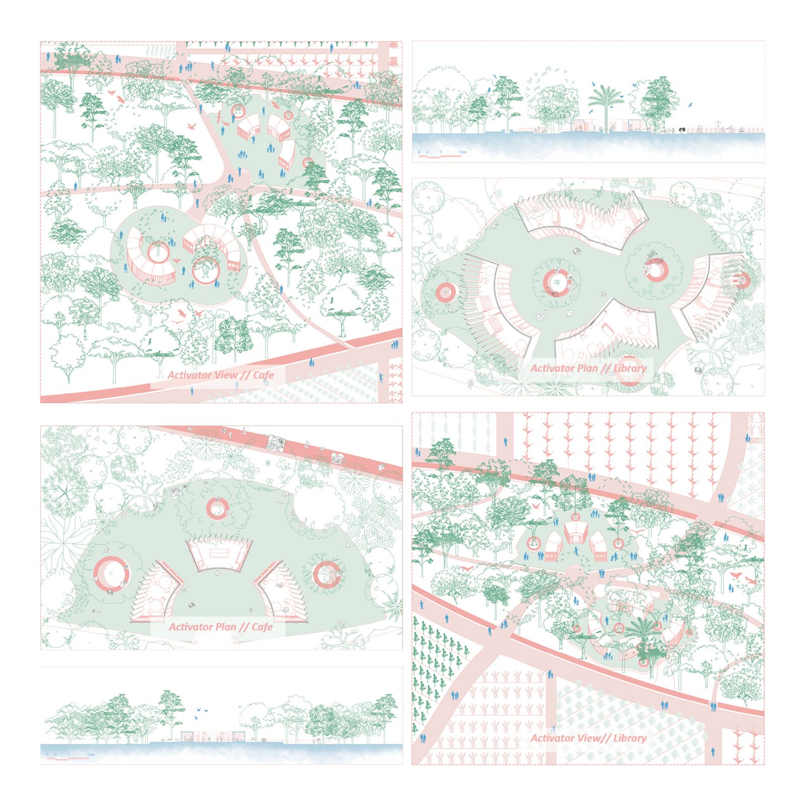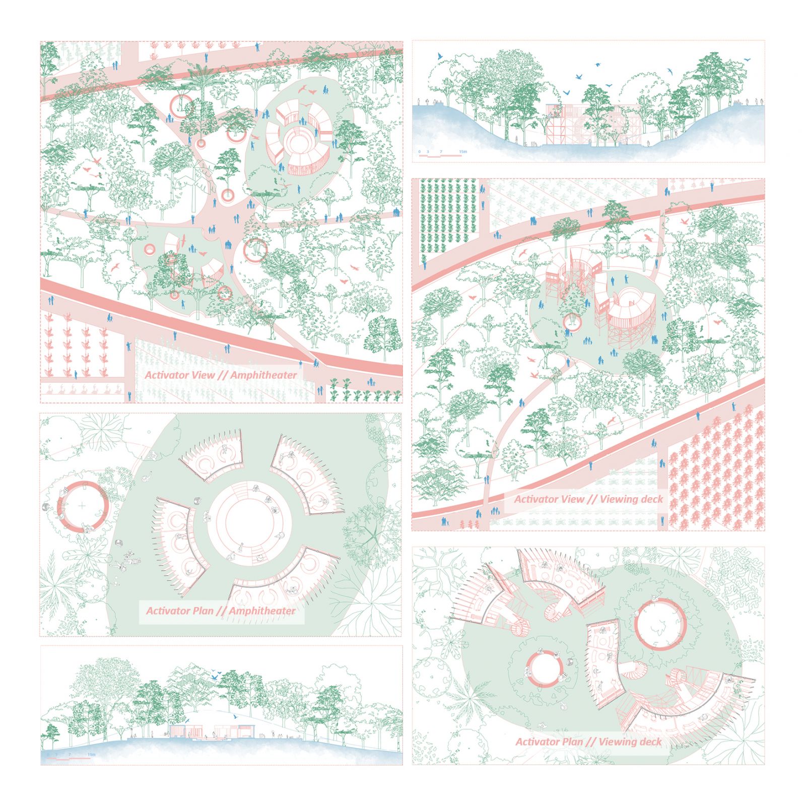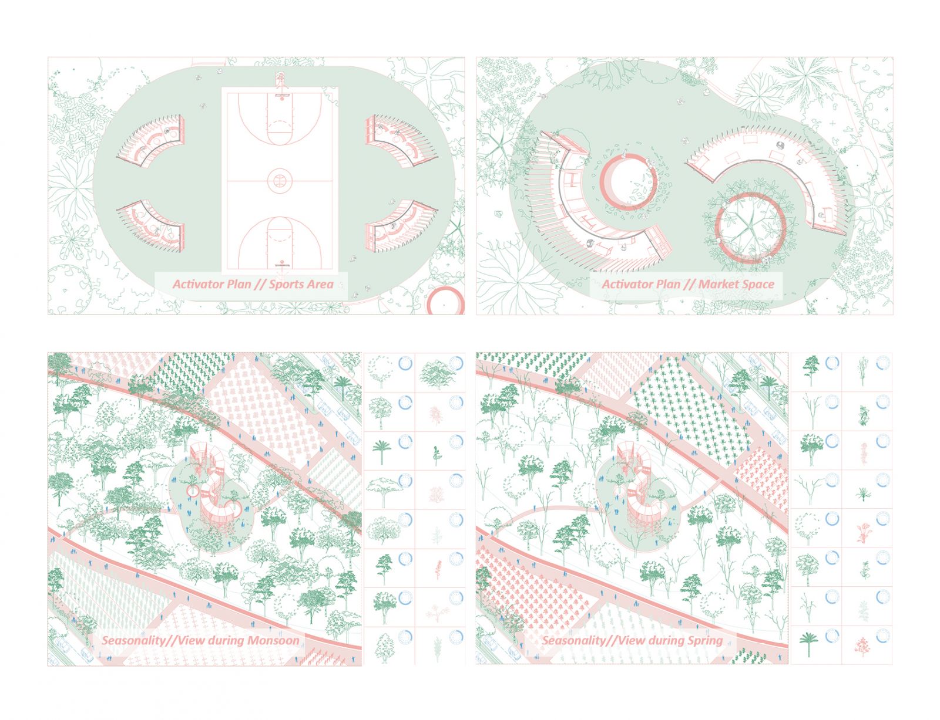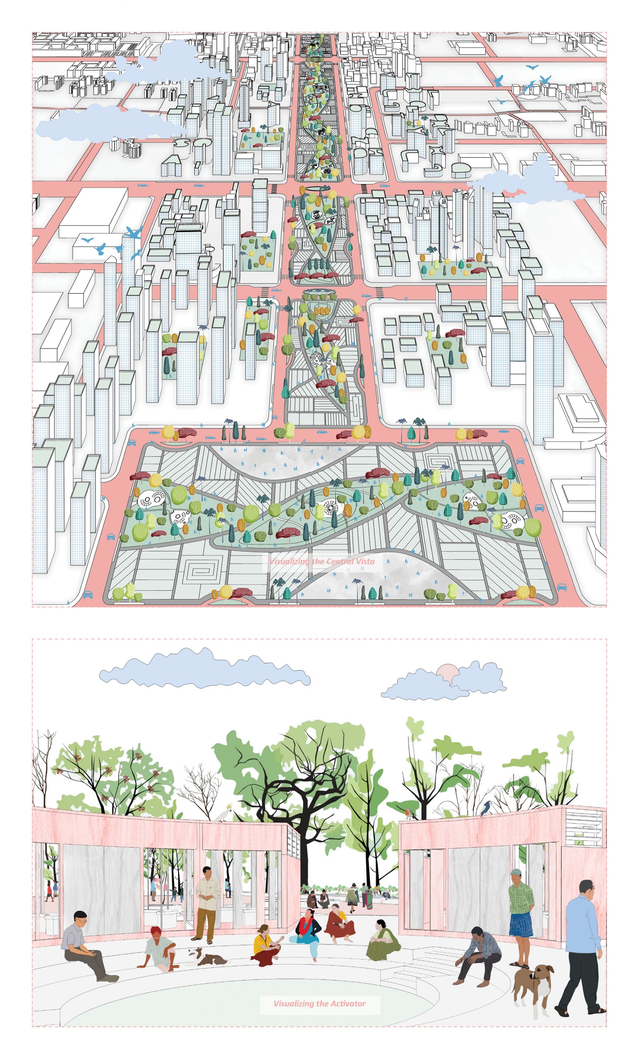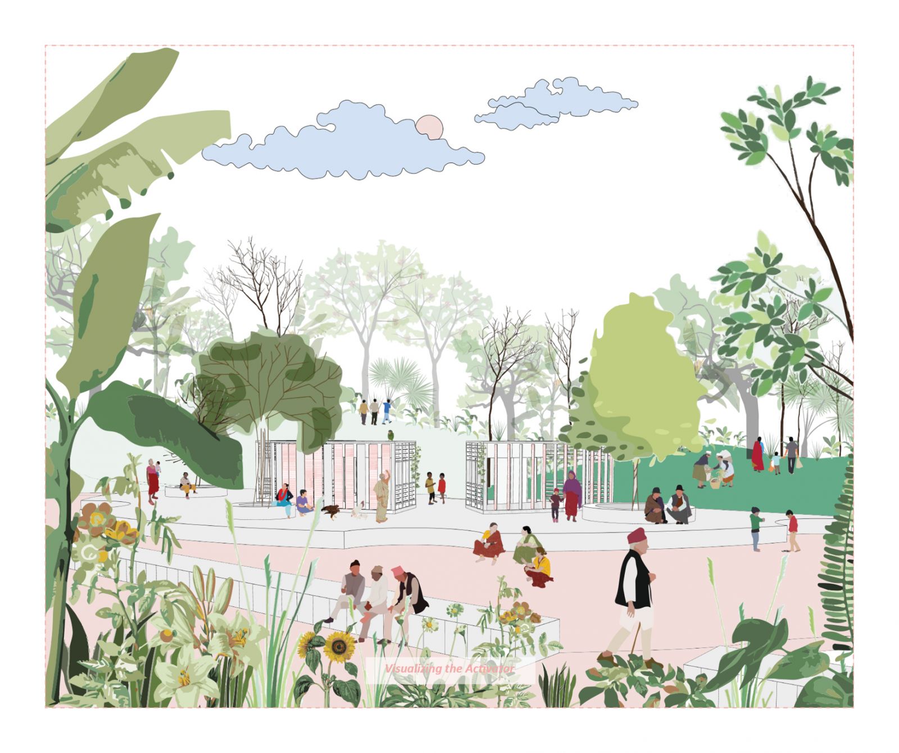Your browser is out-of-date!
For a richer surfing experience on our website, please update your browser. Update my browser now!
For a richer surfing experience on our website, please update your browser. Update my browser now!
The project examines different ways of green productive spaces in the city. The aim is to define a distinct connotation by stitching the productive landscape in the currently sparsely developed built forms. The Central vista is seen as an important public space which would bind the city of Gandhinagar and transform into a space which the inhabitants of the city could use in their everyday life. In the current context, the project raises questions like – What is an ideal public space? Can only a green lawn be the symbol of power? Why can’t we think of a productive use of the city greens that can also support public programs? As the central vista is quite monotonous currently, I propose to make it more dynamic by creating variations in the topography and adding hierarchy in the area. The experience of transition from road to the urban forest is gradual. Along the road, the farms would have vegetables, flowers and grains which are up to 5 m of height from here the central patch which is the urban forest becomes an area with 10 m and above tree height. A modular shape has been imagined for the library, amphitheater, sports area, cafe, viewing deck and market space to maintain a homogeneous armature throughout the site. The shape or the form could be changed according to the function of different activators and a unique arrangement could be formed. The idea of keeping the activator in the urban forest is envisioned to be taken over by the birds habitat, flora and forest over the years which brings the interaction between the inhabitants and landscape closer.
View Additional Work