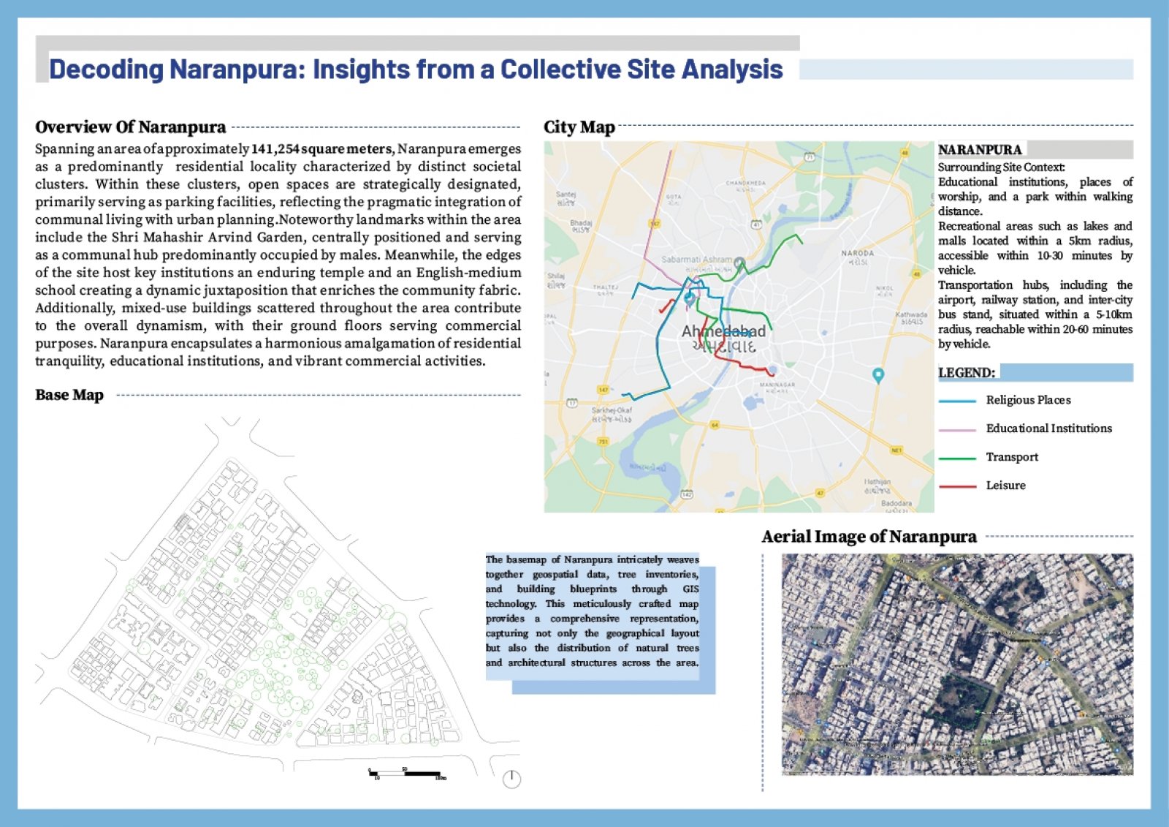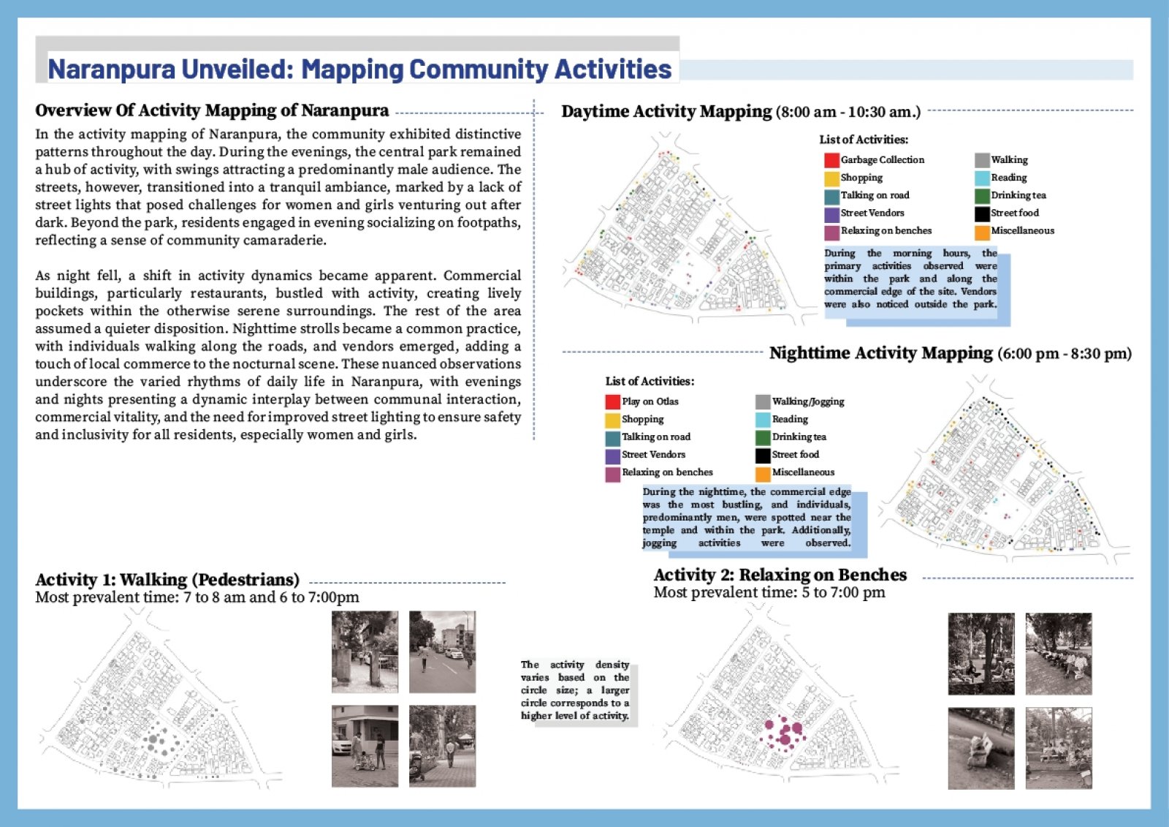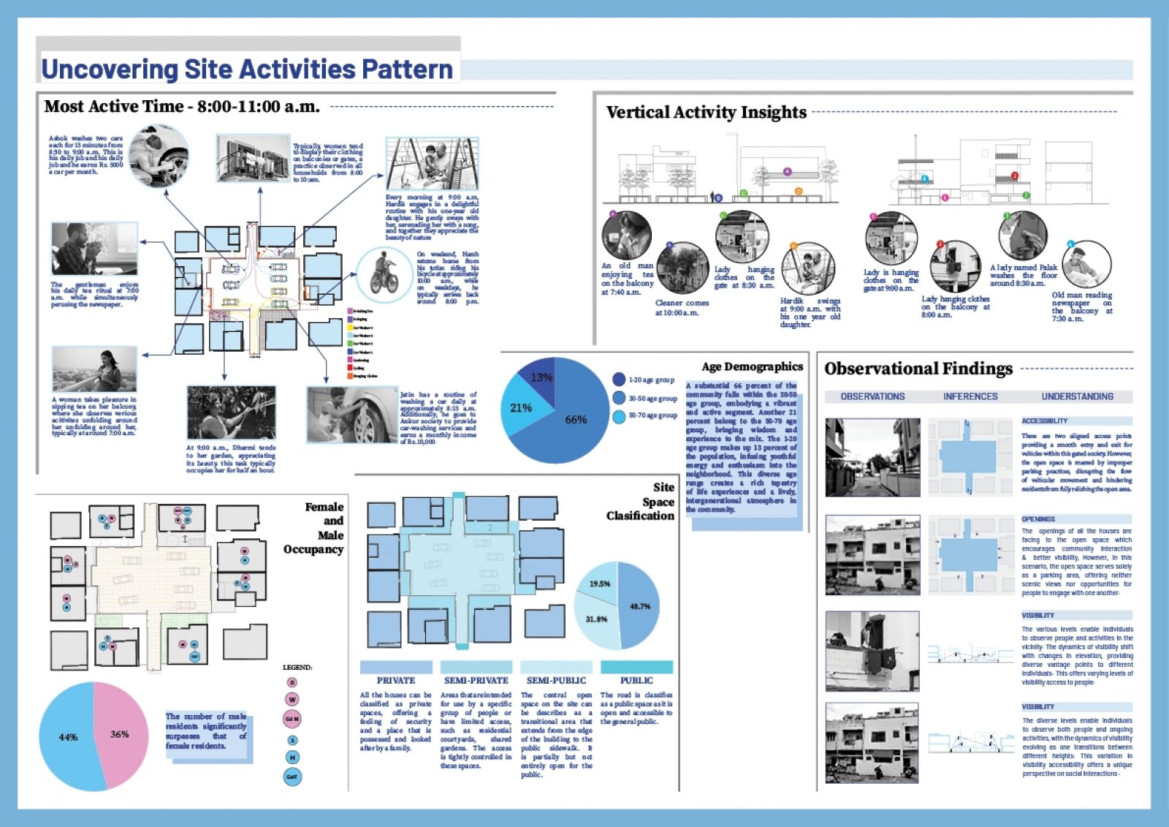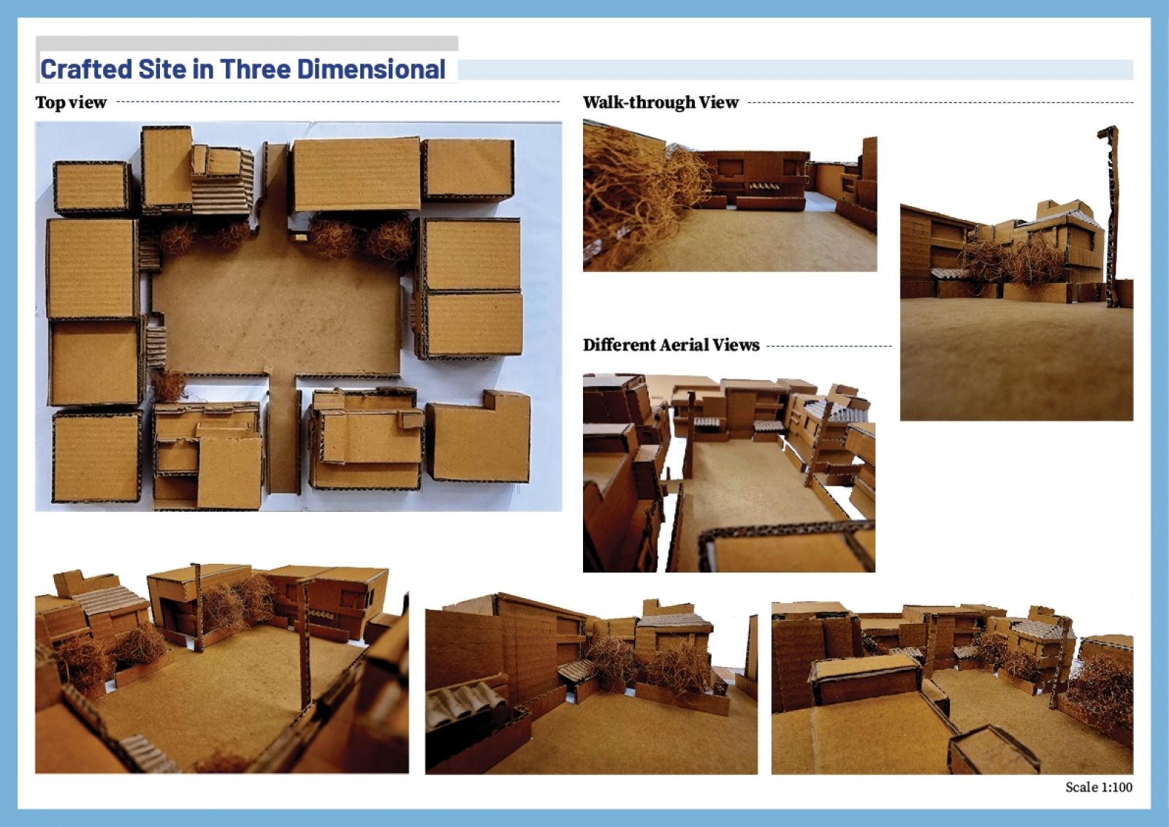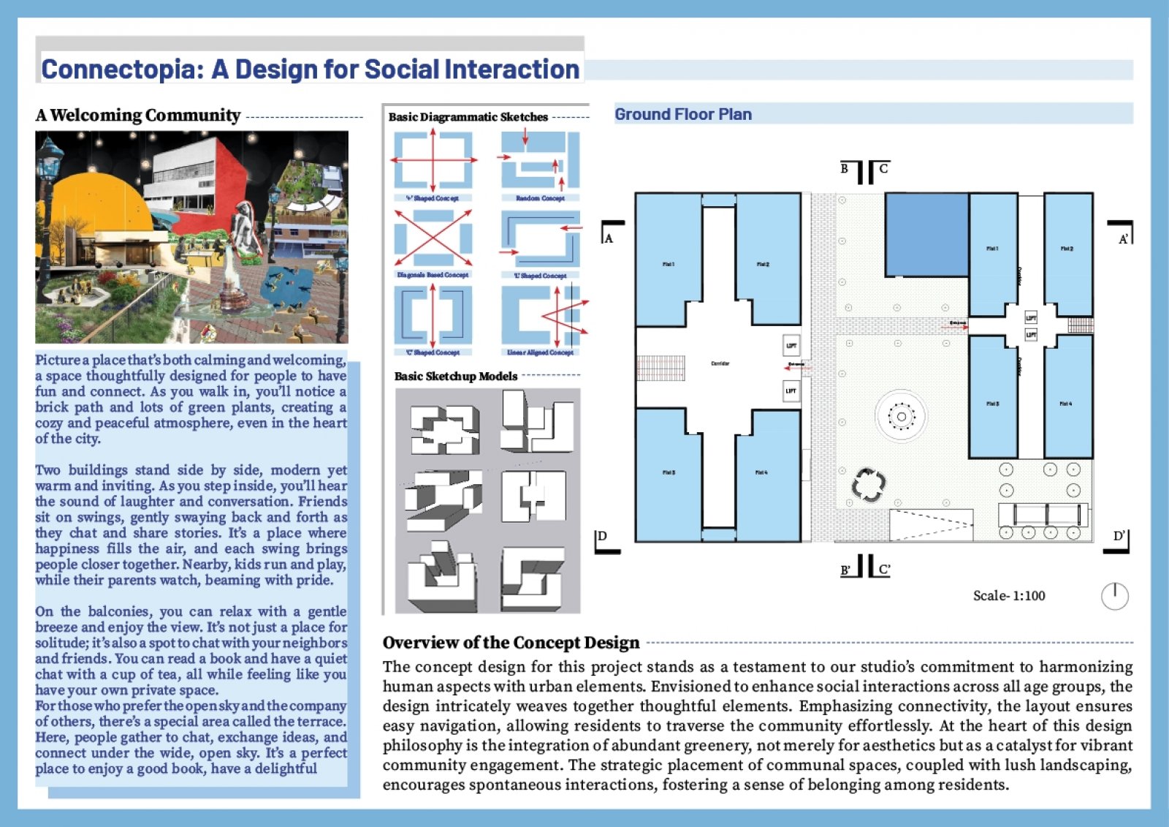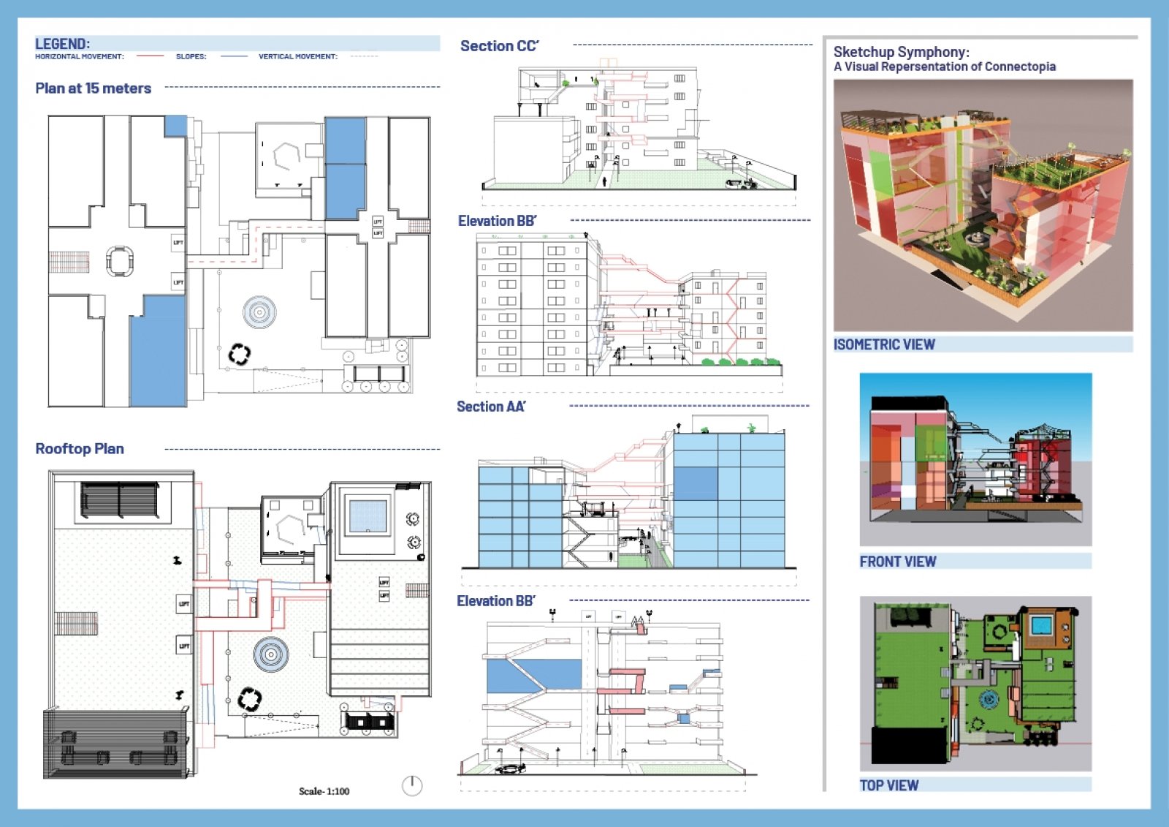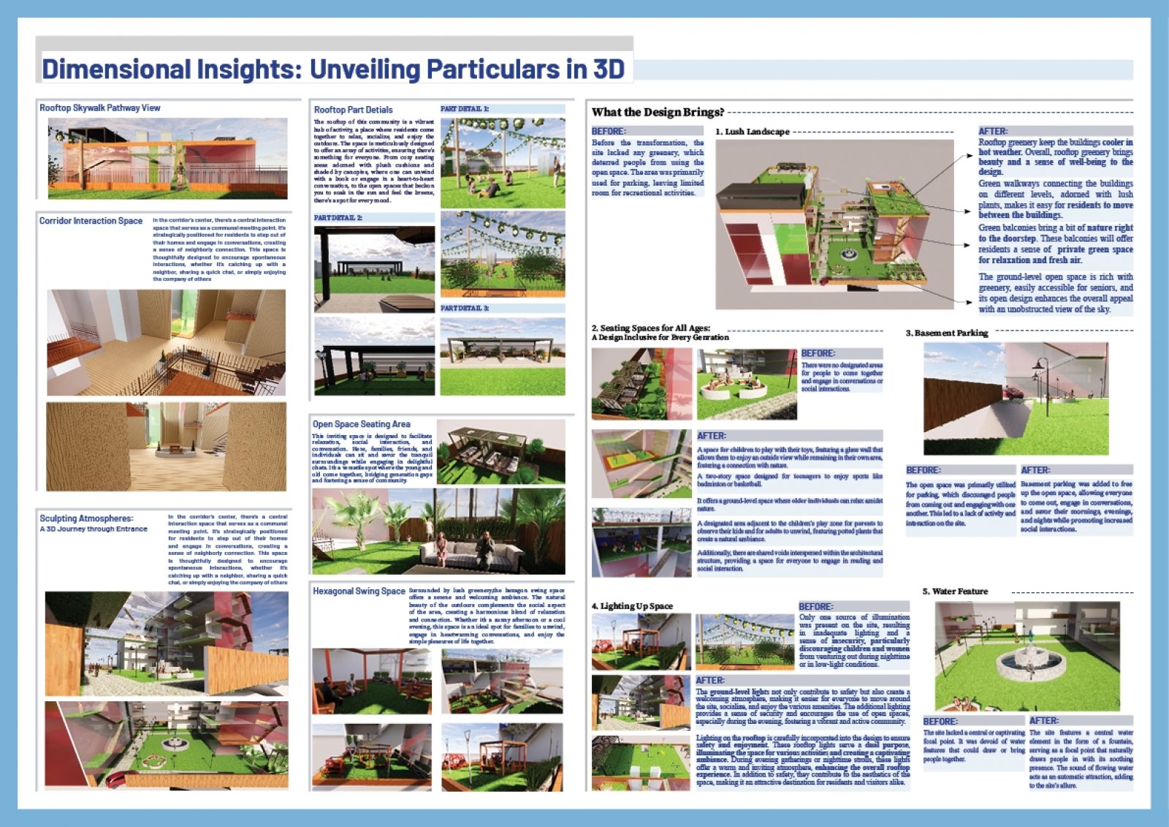Your browser is out-of-date!
For a richer surfing experience on our website, please update your browser. Update my browser now!
For a richer surfing experience on our website, please update your browser. Update my browser now!
Rooted in the ethos of human-centric urban form, Naranpura analysis project in Ahmedabad envisions a transformative shift. The site, a mere parking space amidst 20 houses, lacked vibrancy and community engagement. Focusing on human aspects, The redesign aims to create a dynamic community hub. Abundant greenery, strategic lighting for safety, and versatile seating areas, including a communal swing and rooftop space, redefine the urban landscape. This initiative aspires to balance nature and human elements, fostering a sense of unity and well-being. The project encapsulates the studio's dedication to crafting urban spaces that prioritize human connection within the Naranpura neighborhood.
View Additional Work