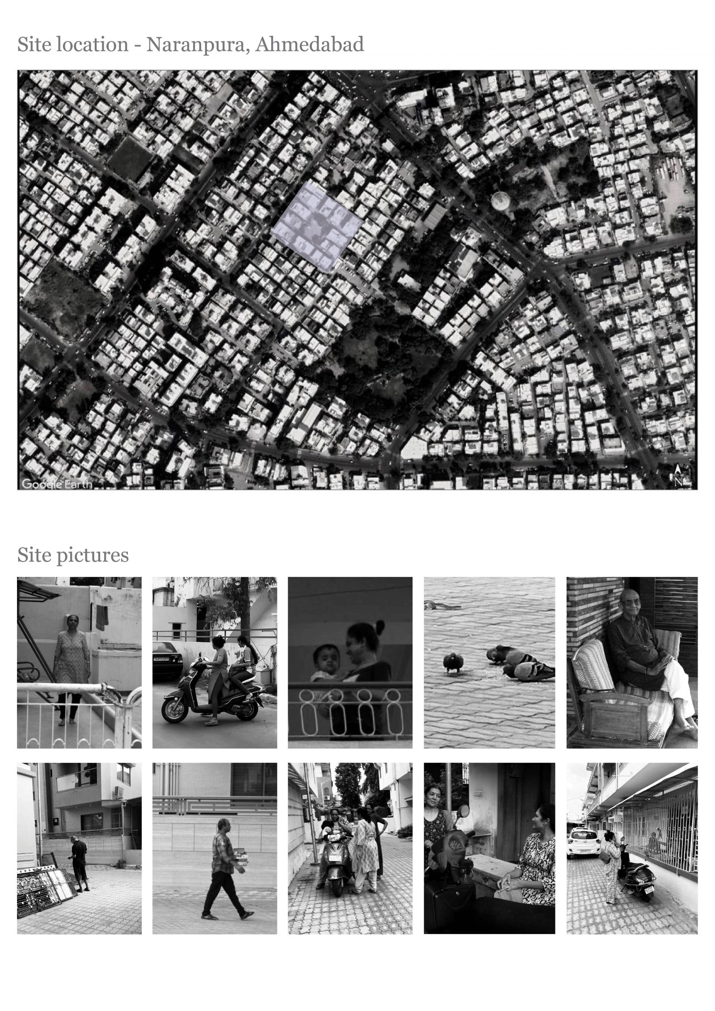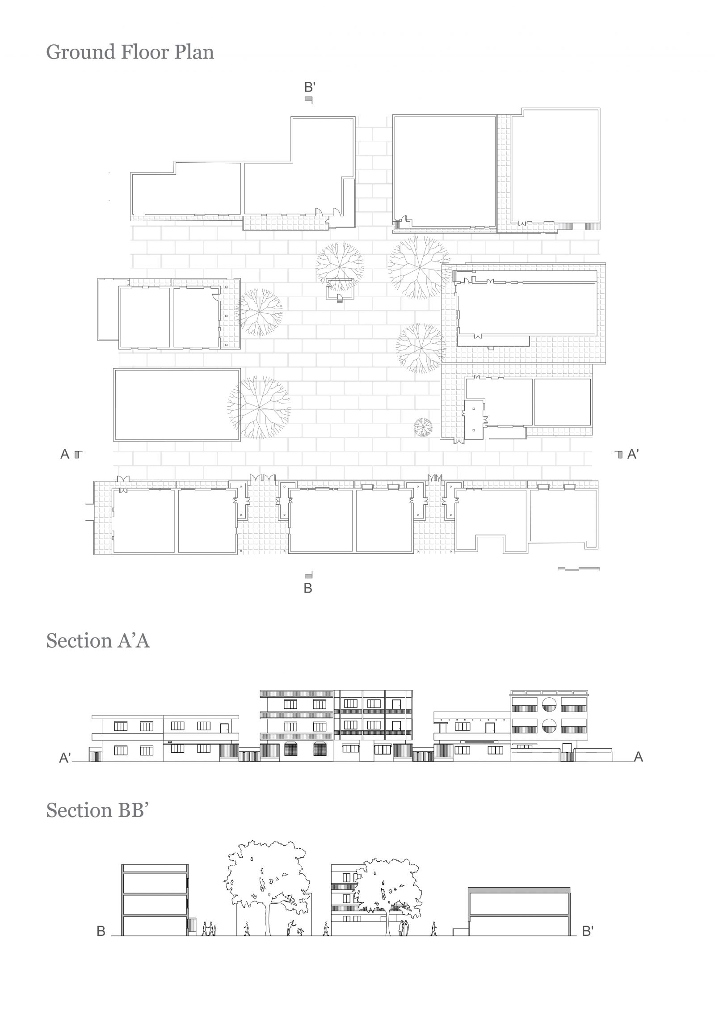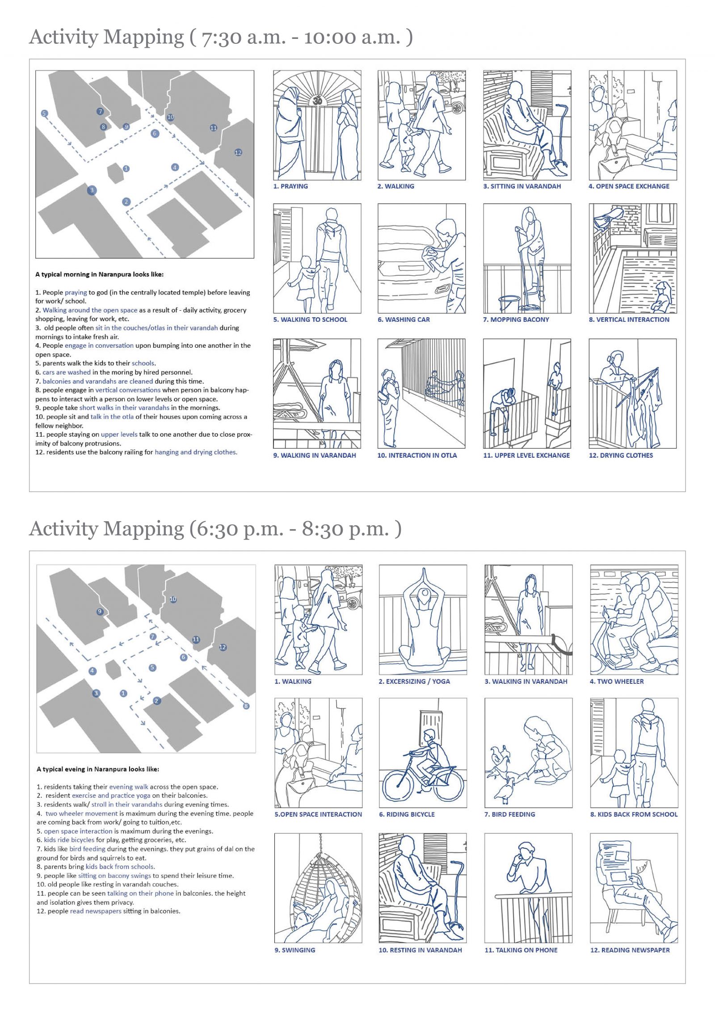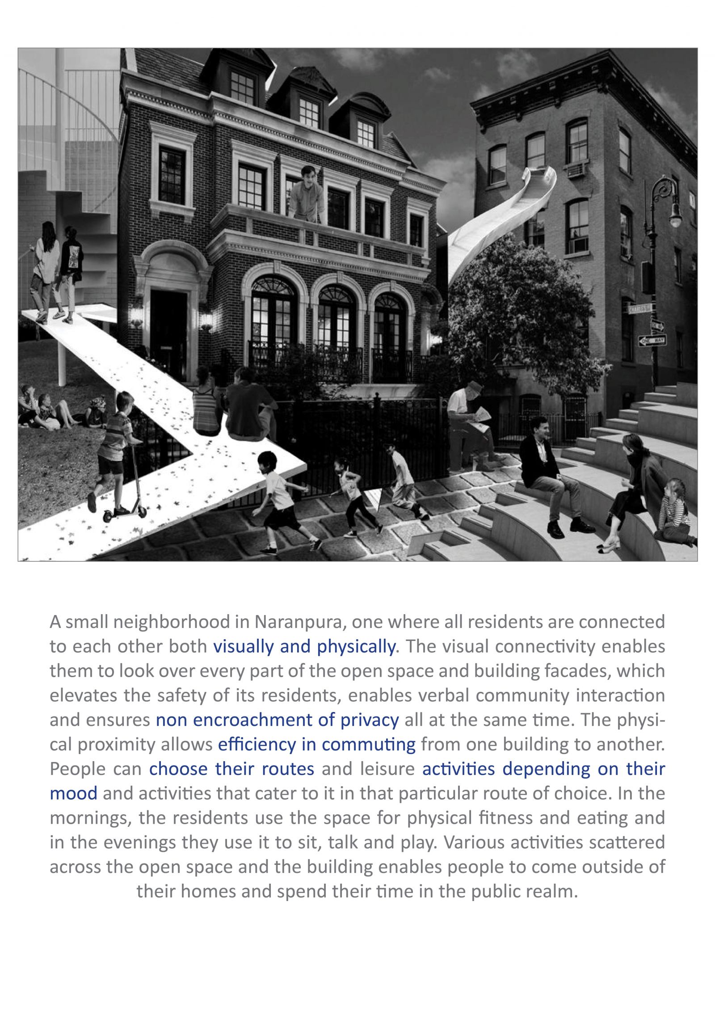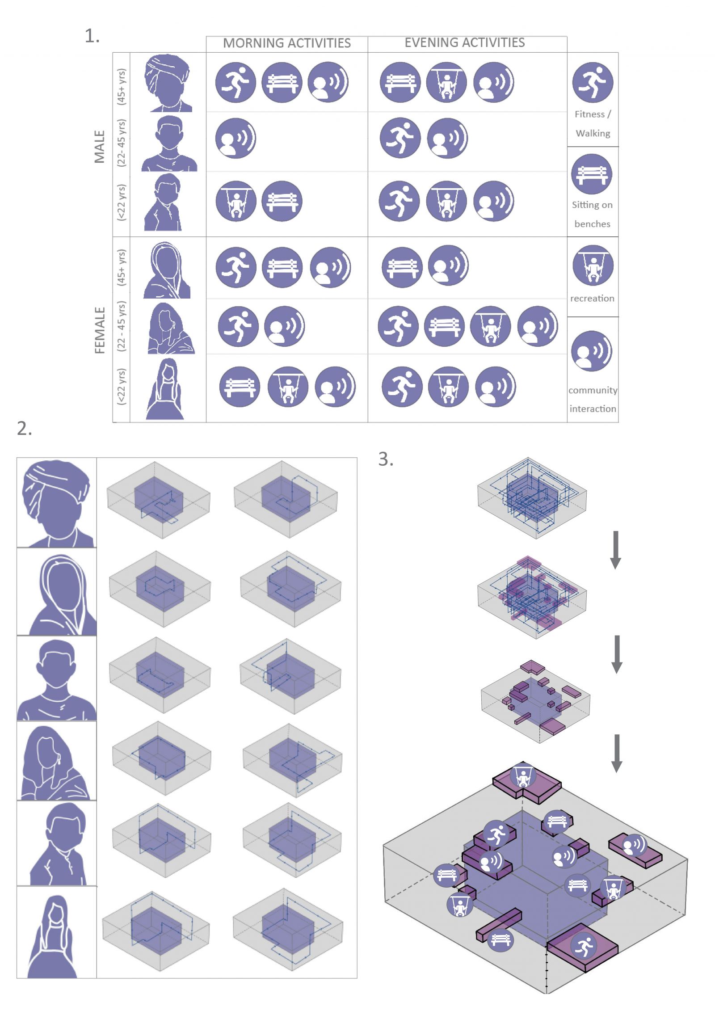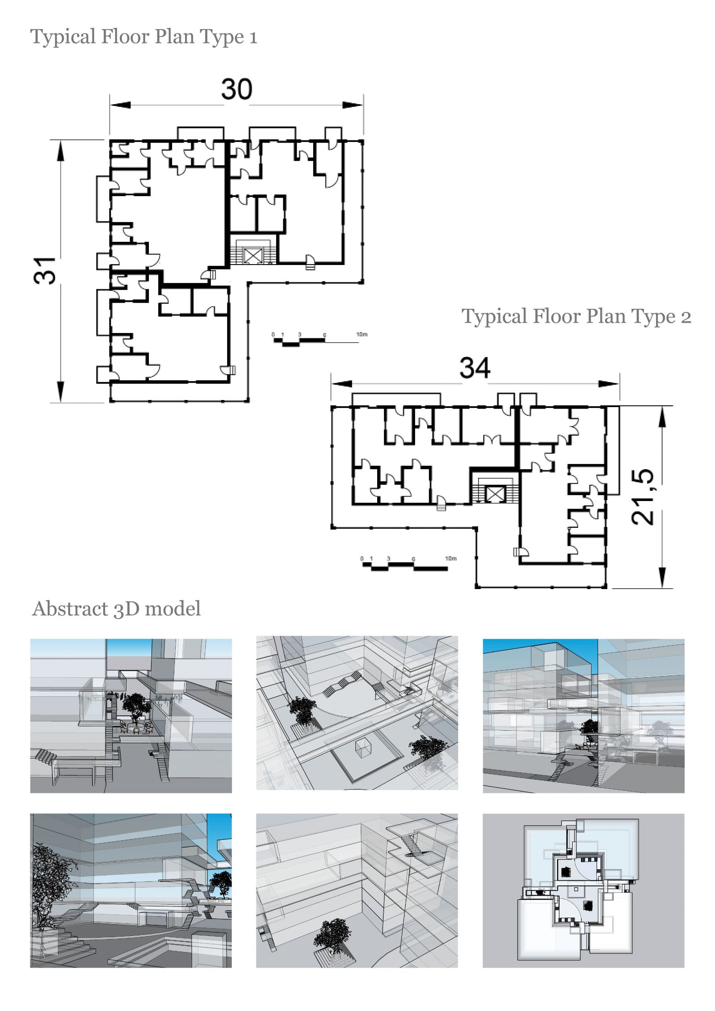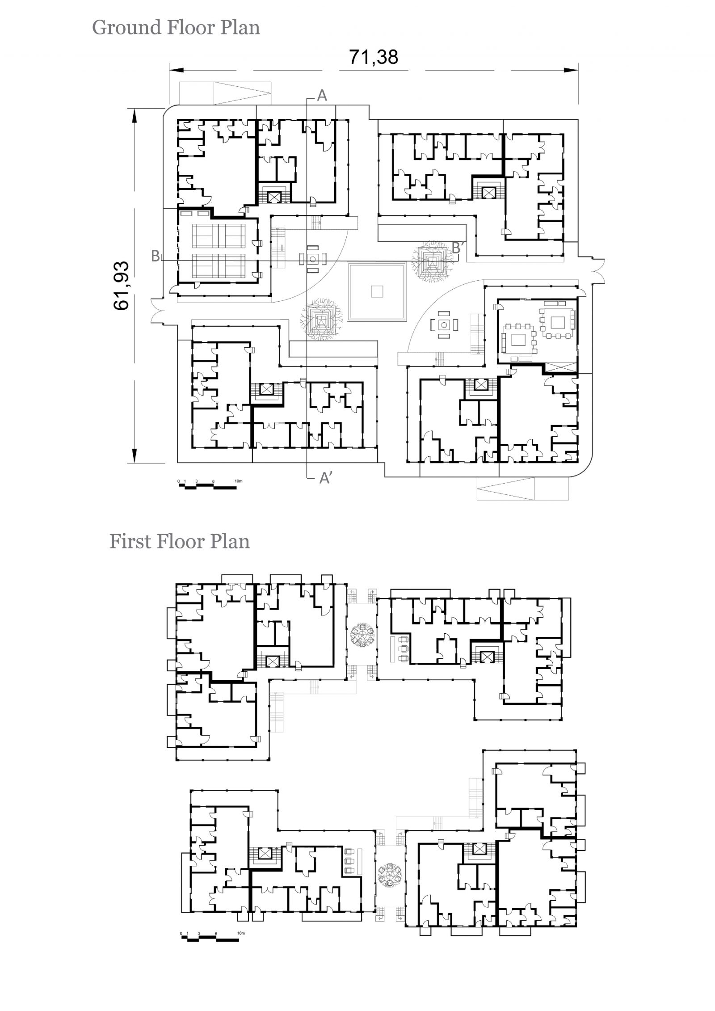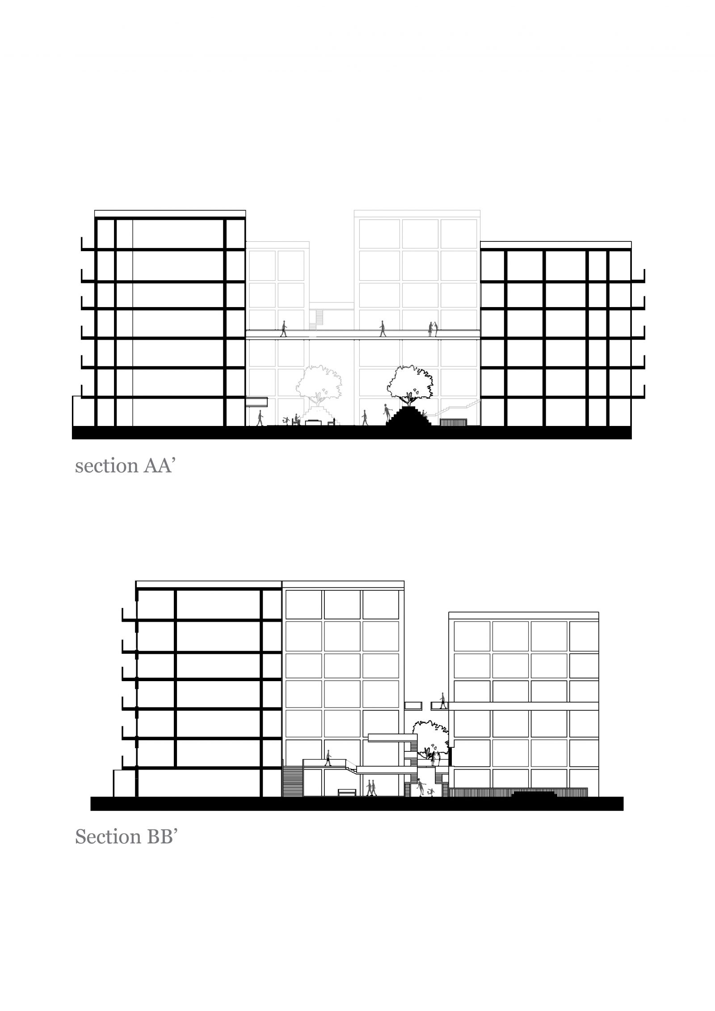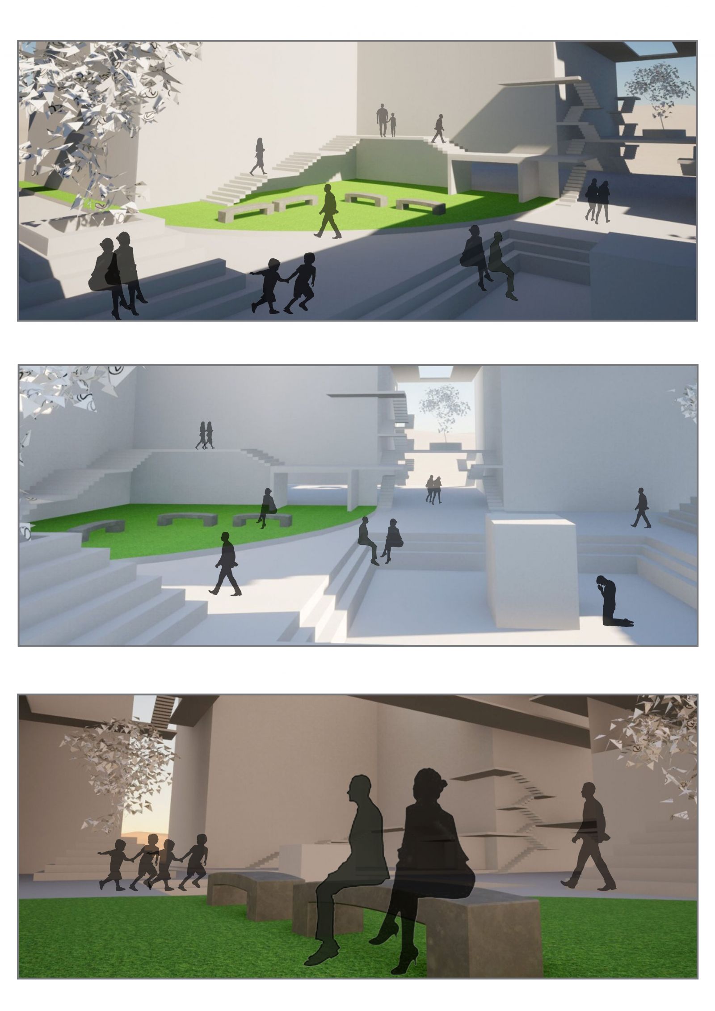Your browser is out-of-date!
For a richer surfing experience on our website, please update your browser. Update my browser now!
For a richer surfing experience on our website, please update your browser. Update my browser now!
A small neighborhood in Naranpura, one where all residents are connected to each other both visually and physically. The visual connectivity enables them to look over every part of the open space and building facades, which elevates the safety of its residents, enables verbal community interaction and ensures non encroachment of privacy all at the same time. The physical proximity allows efficiency in commuting from one building to another. People can choose their routes and leisure activities depending on their mood and activities that cater to it in that particular route of choice. In the mornings, the residents use the space for physical fitness and eating and in the evenings they use it to sit, talk and play. Various activities scattered across the open space and the building enables people to come outside of their homes and spend their time in the public realm.
