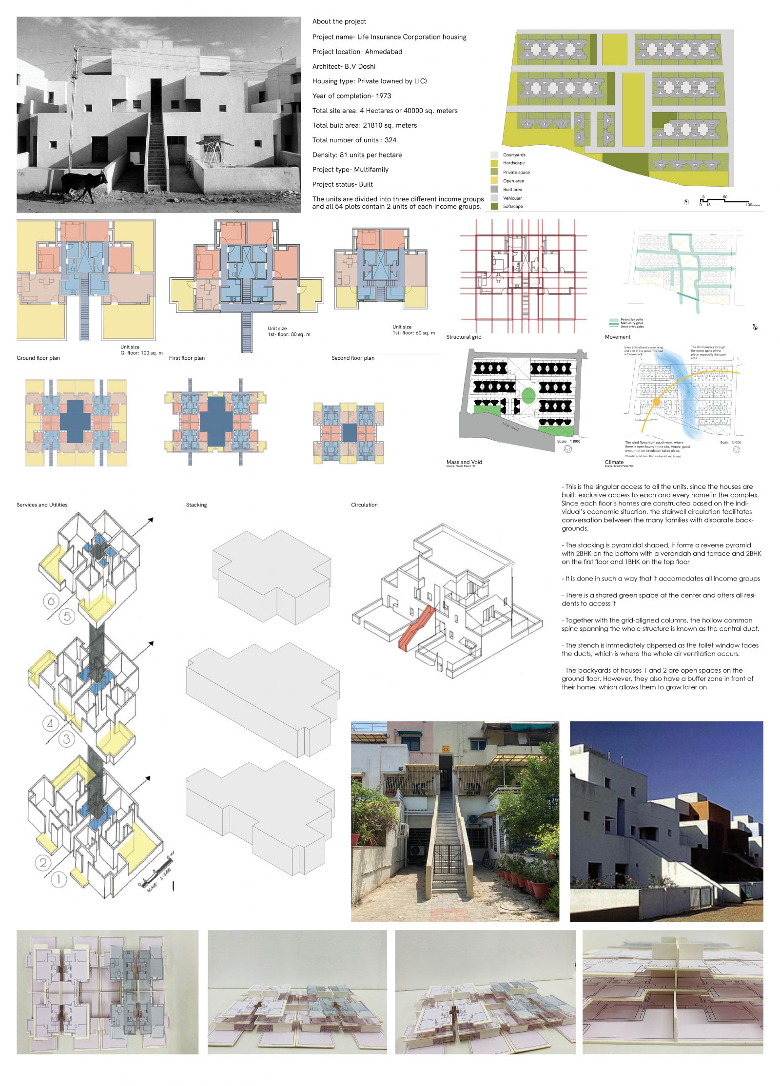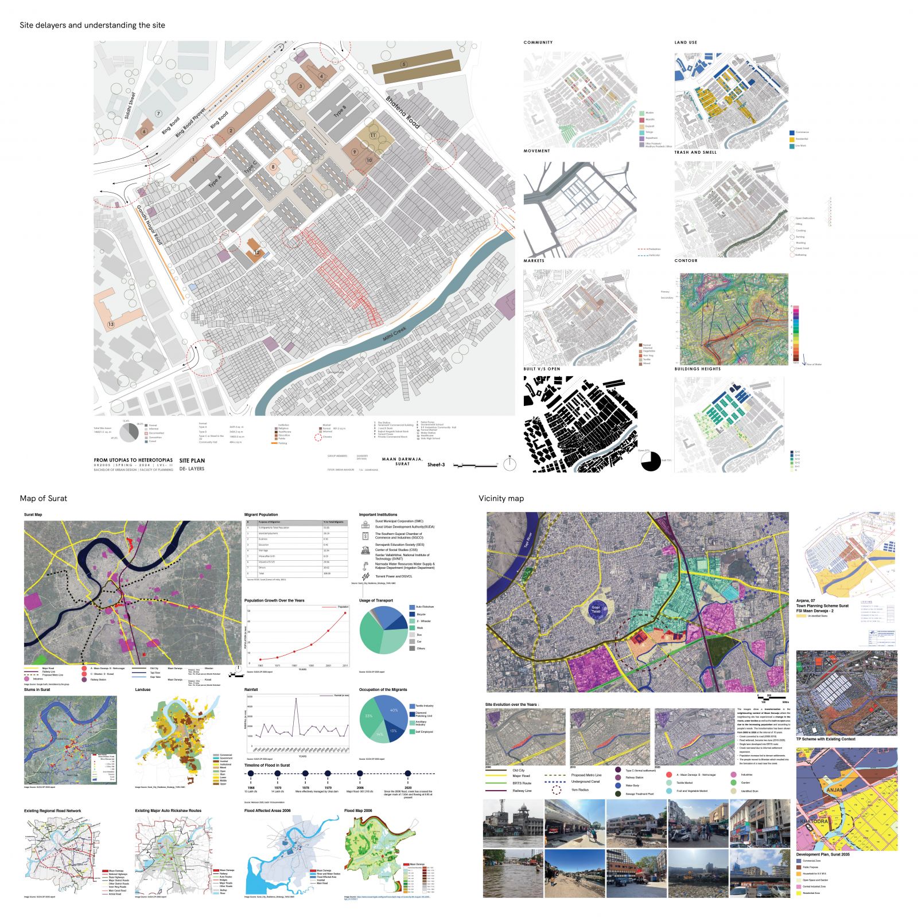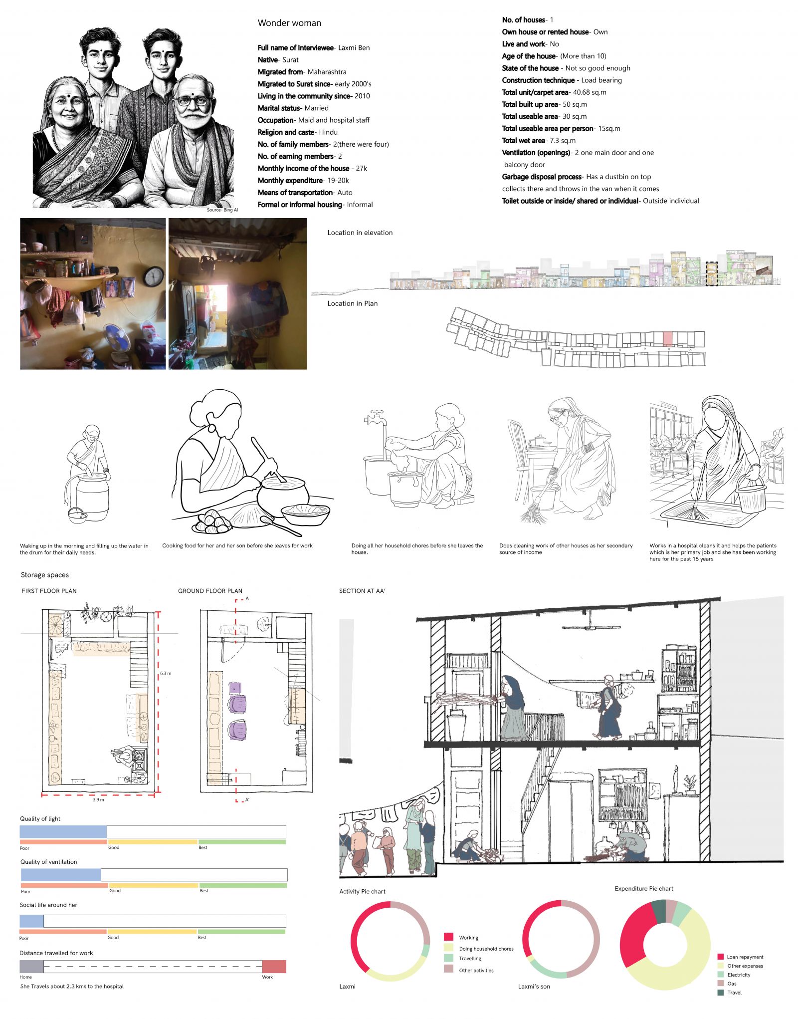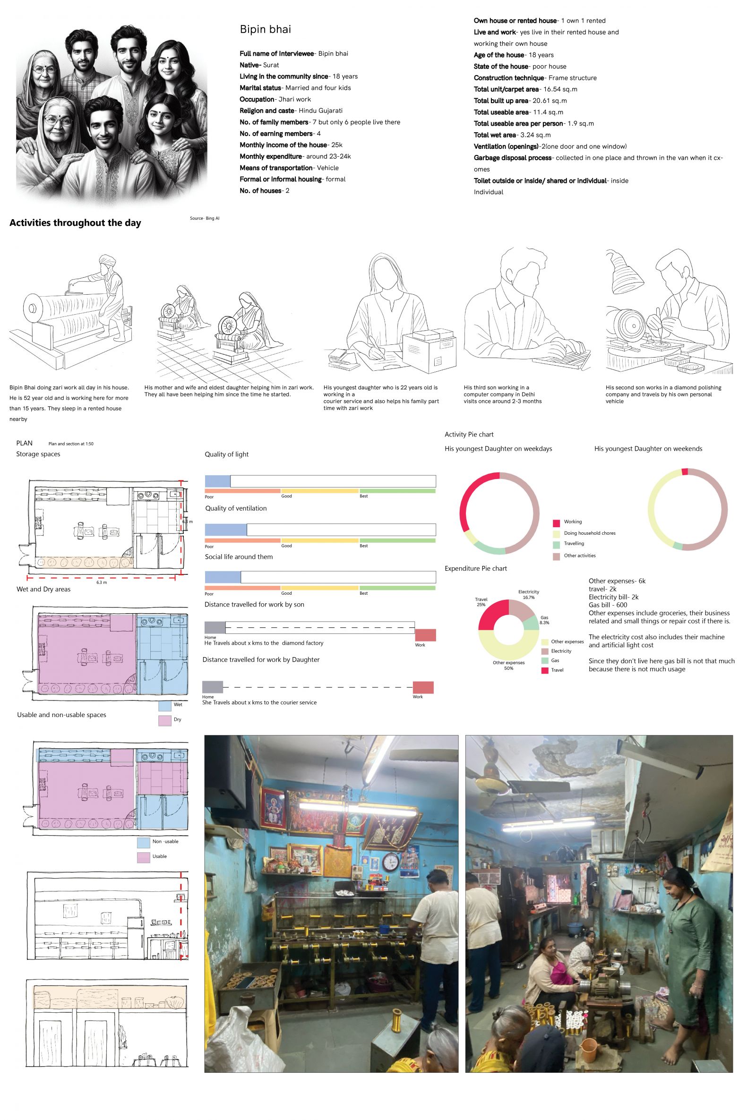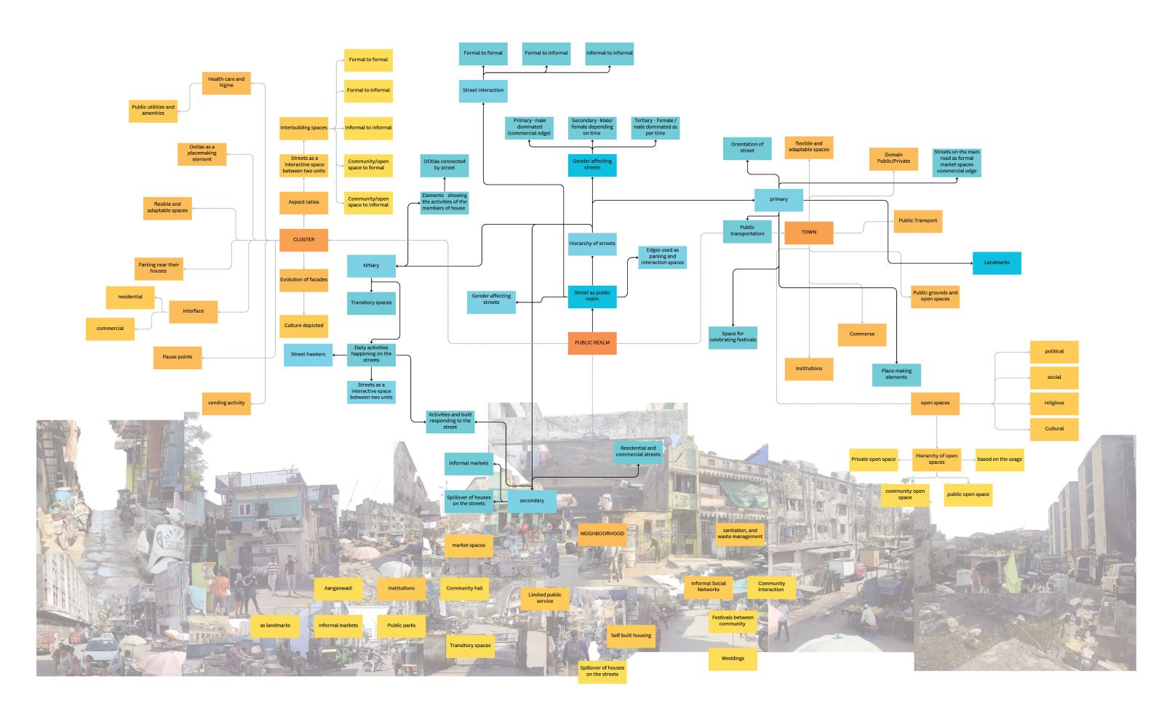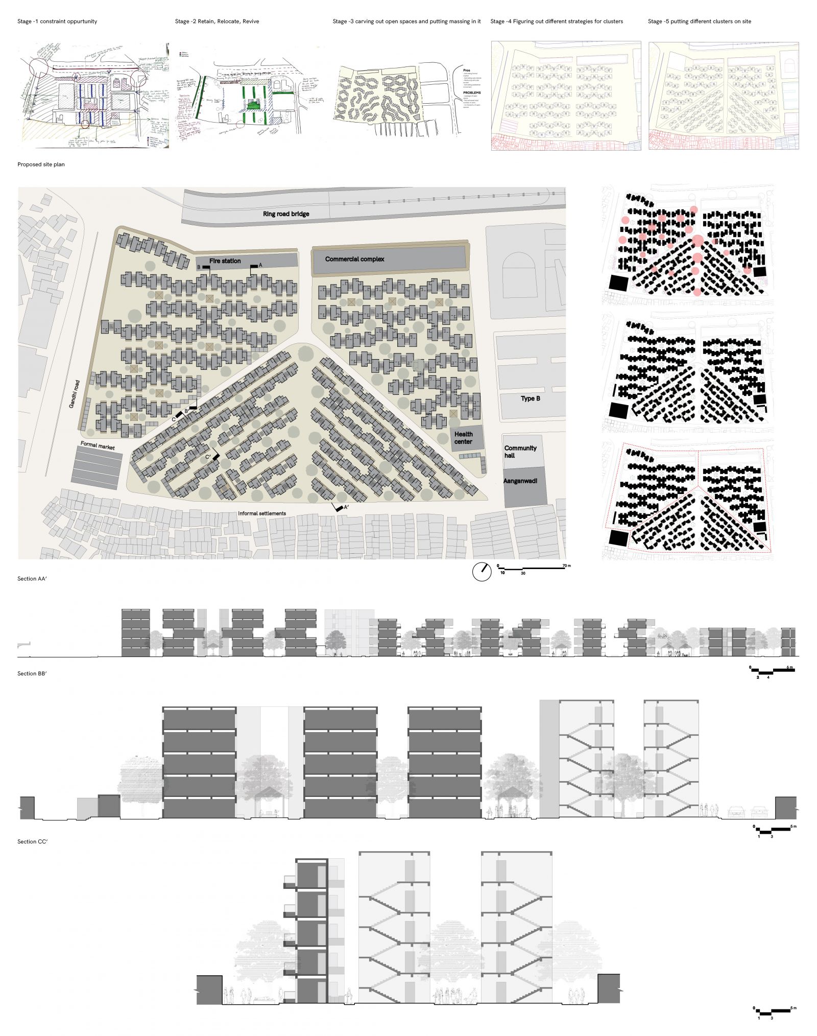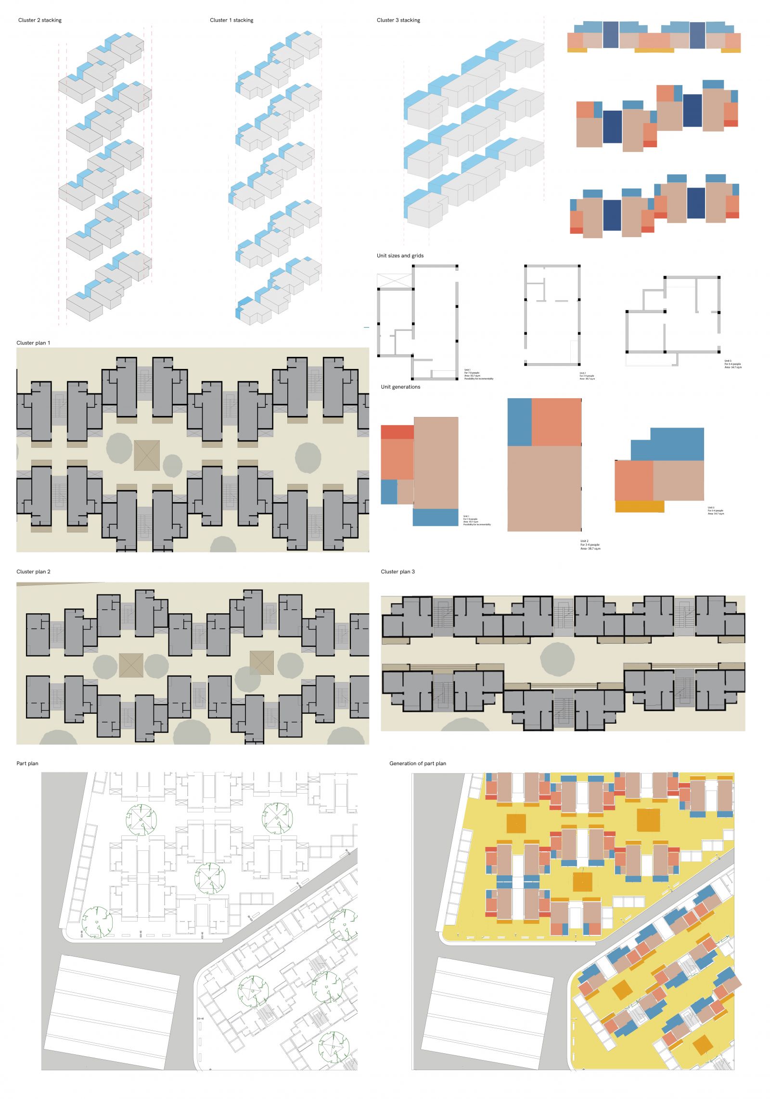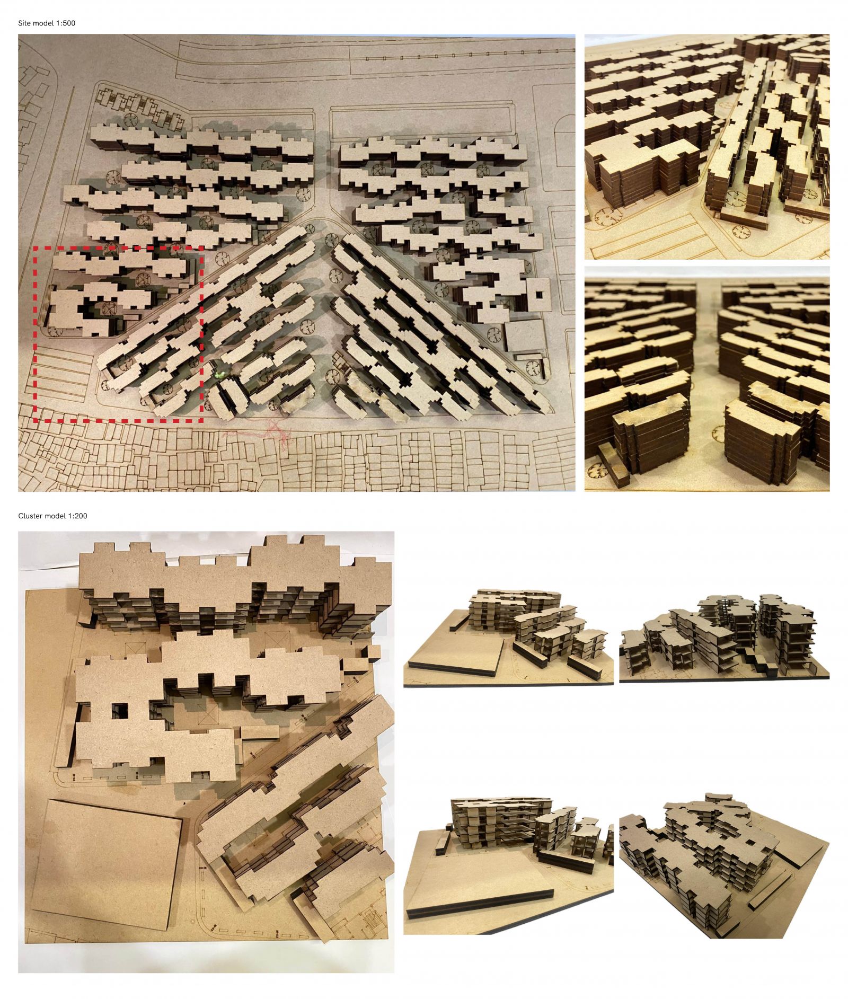Your browser is out-of-date!
For a richer surfing experience on our website, please update your browser. Update my browser now!
For a richer surfing experience on our website, please update your browser. Update my browser now!
Due to the huge influx of migrant population to Surat, it led to a rise of migrants and slums which requires a need for housing. Therefore to increase the need of micro neighborhood spaces and open spaces accessible to all. The design aims to Integrate commerce and open spaces along with encouraging live work for vibrant community living Through addressing its many issues, the design plan seeks to revitalize the neighborhood. Constructing walkways between buildings enhances mobility and socializing. Maintaining public spaces fosters harmony and leisure. Ample storage in homes simplifies living. Inclusive workplaces empower women economically.
View Additional Work