Your browser is out-of-date!
For a richer surfing experience on our website, please update your browser. Update my browser now!
For a richer surfing experience on our website, please update your browser. Update my browser now!
This project is an attempt to solve the puzzle of designing a low-cost, inclusive mass housing strategy that will work for the economically weaker section of the society residing in Nehrunagar, Surat. The priority while designing was given to spaces that would prove to be multifunctional both outside and inside units maximizing the use of space to its fullest potential while also providing visual connectivity, access, and control, shared spaces between units, opportunities for incidental interactions, response to the site topography, the scope for future incrementality, an expansion for commerce, landscaping elements, shaded spaces and enhancing experiential qualities.
View Additional Work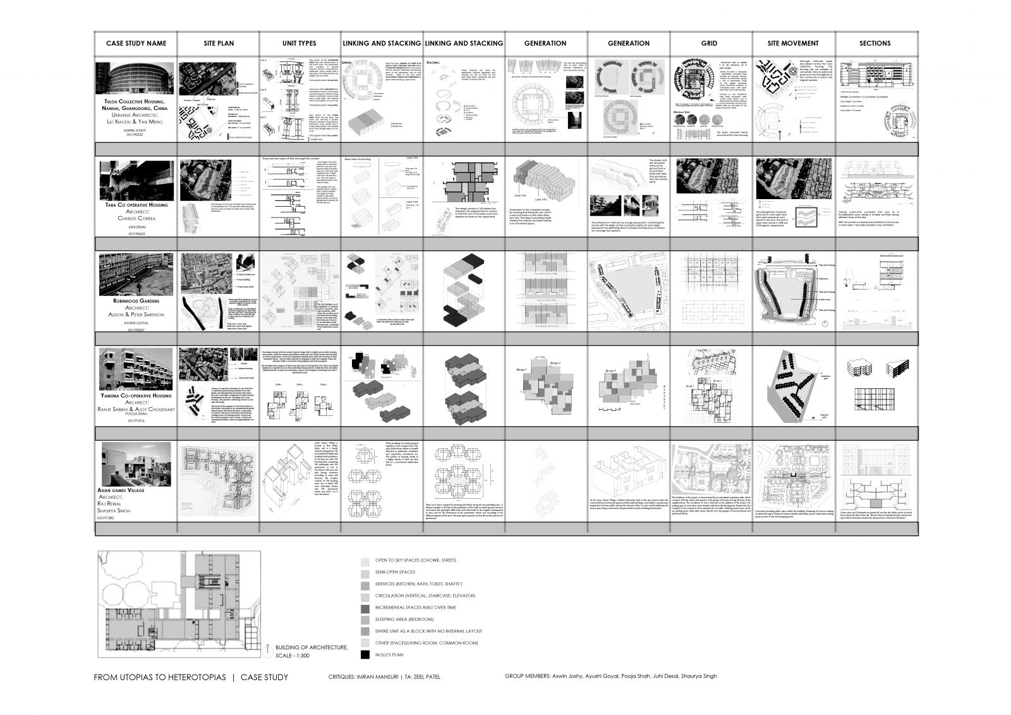
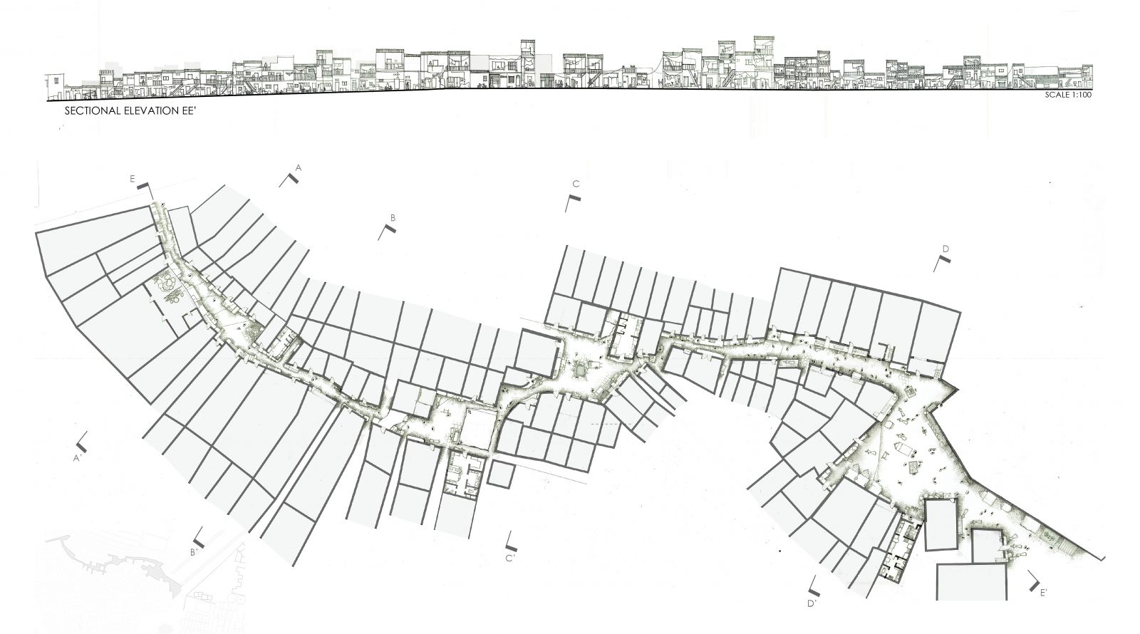
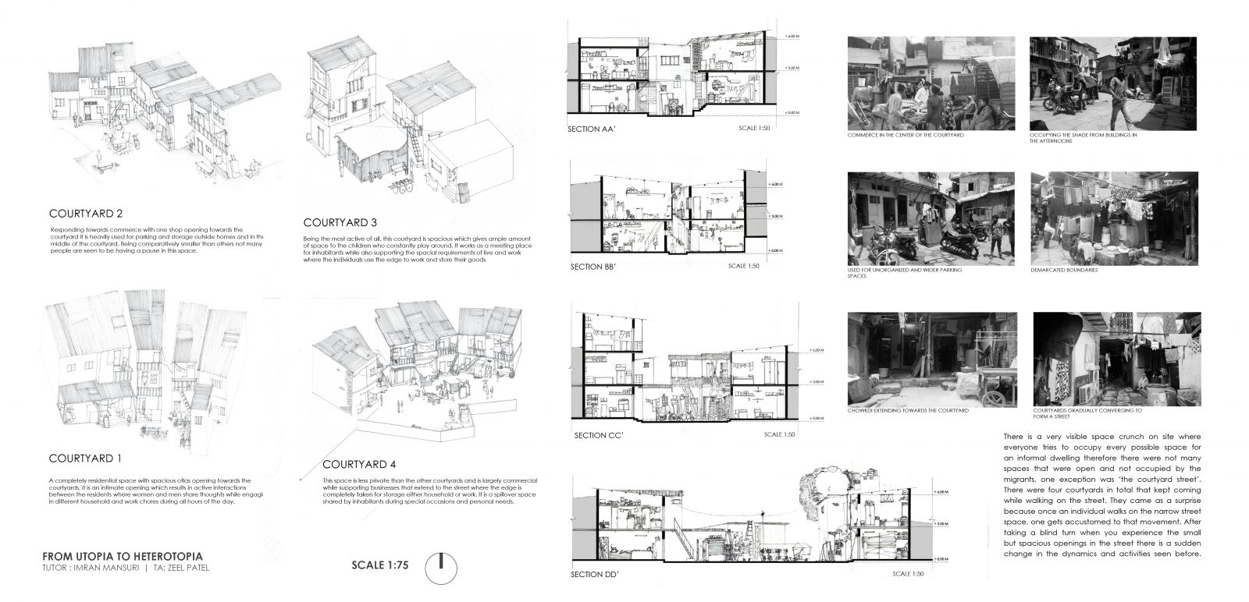
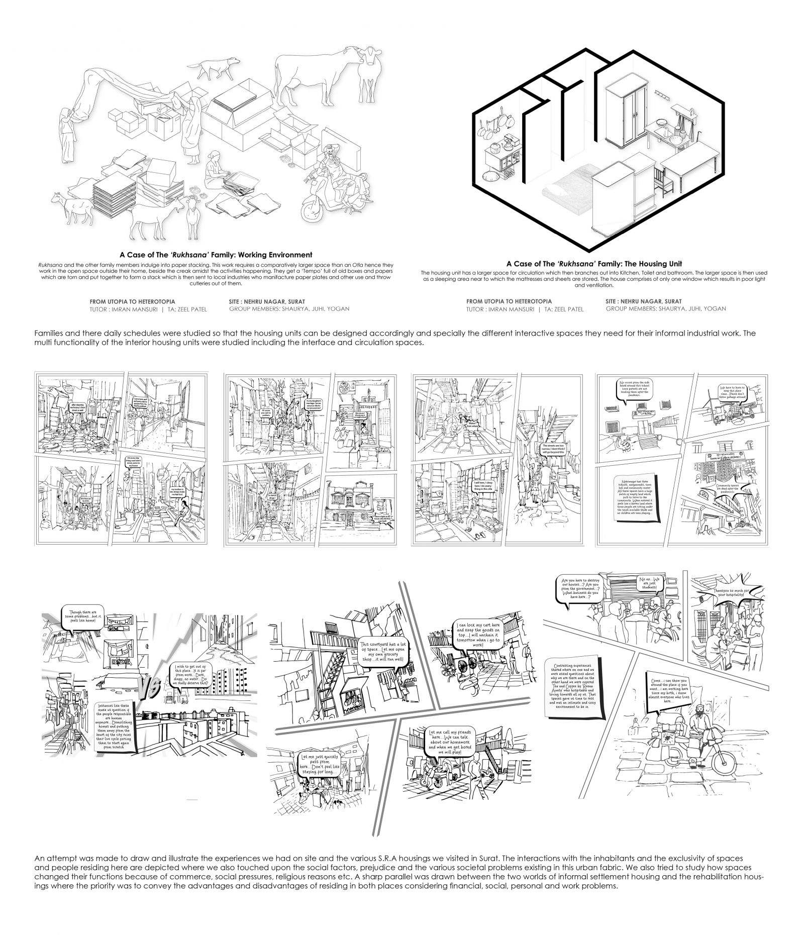
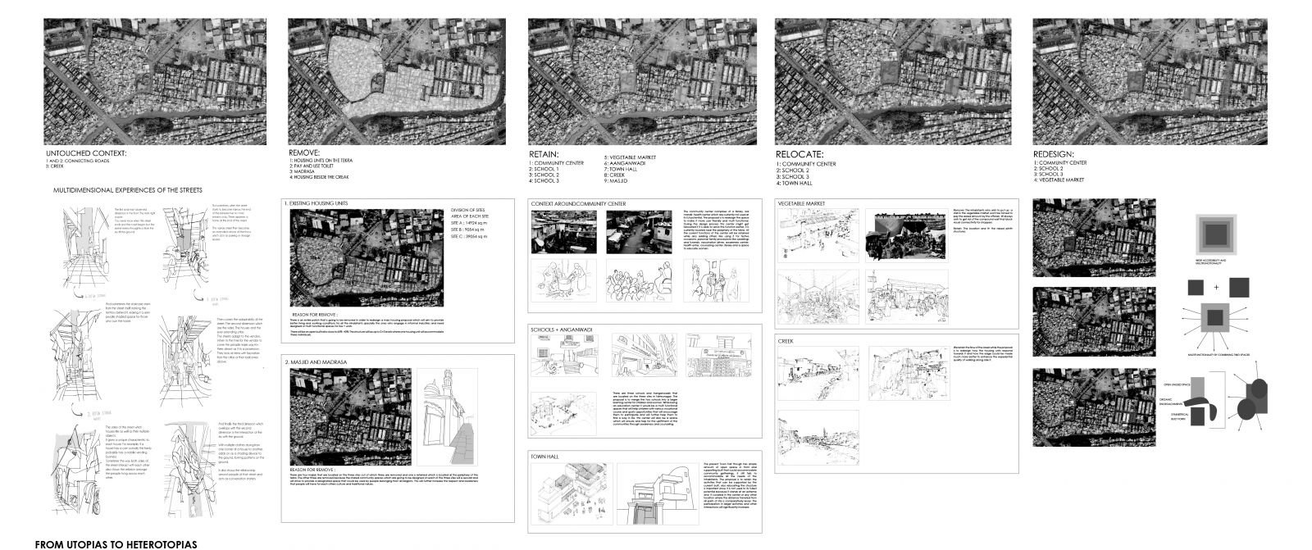
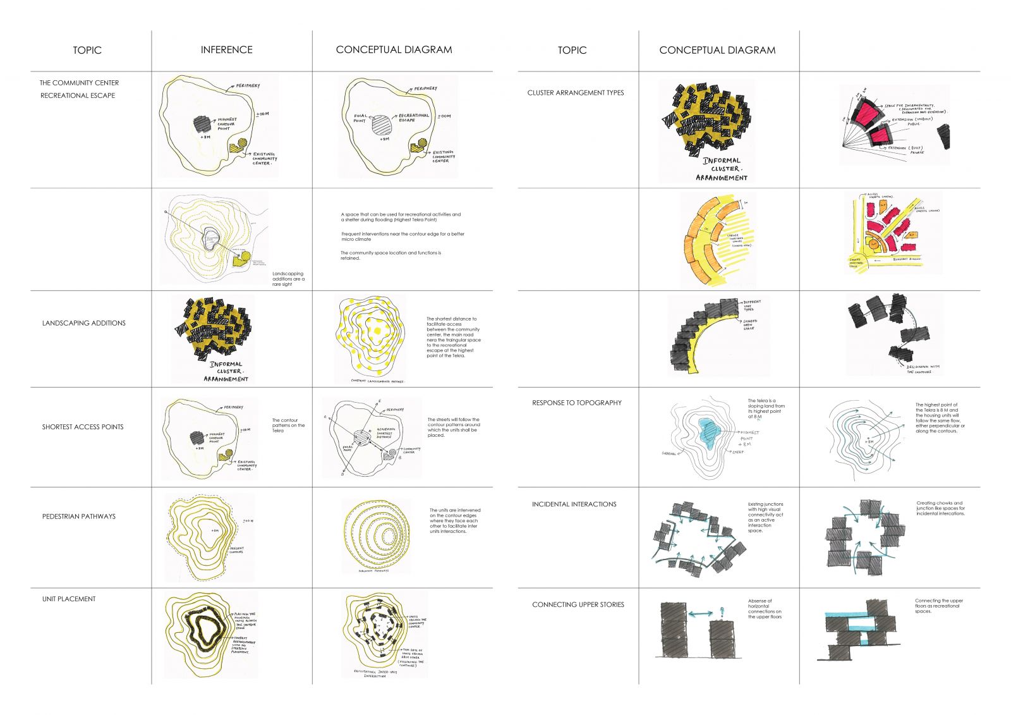
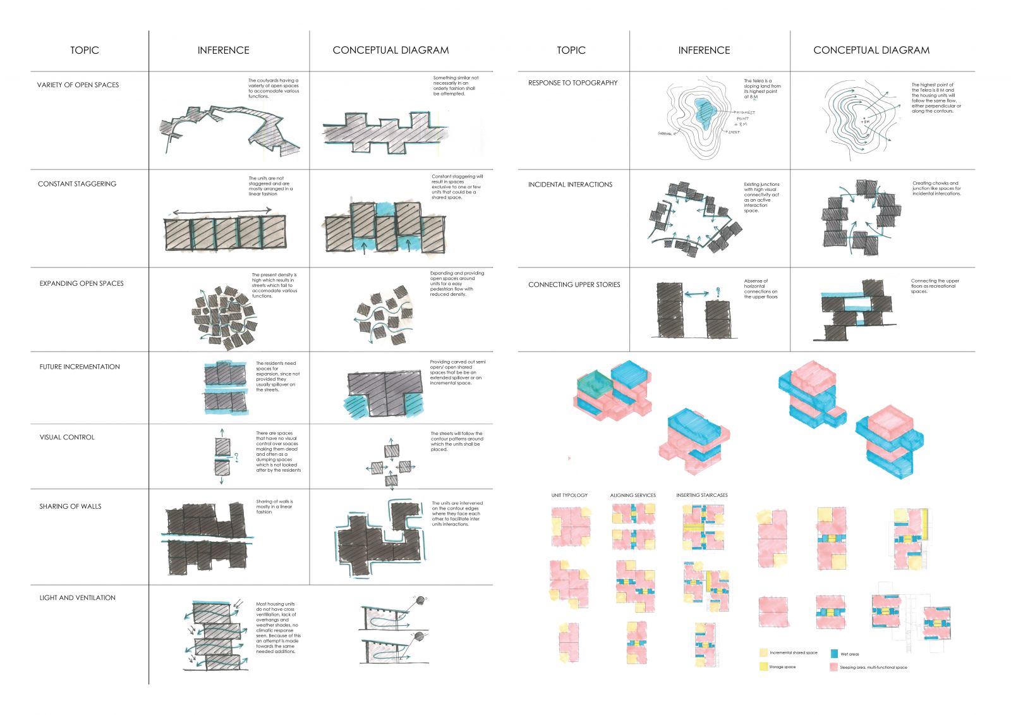
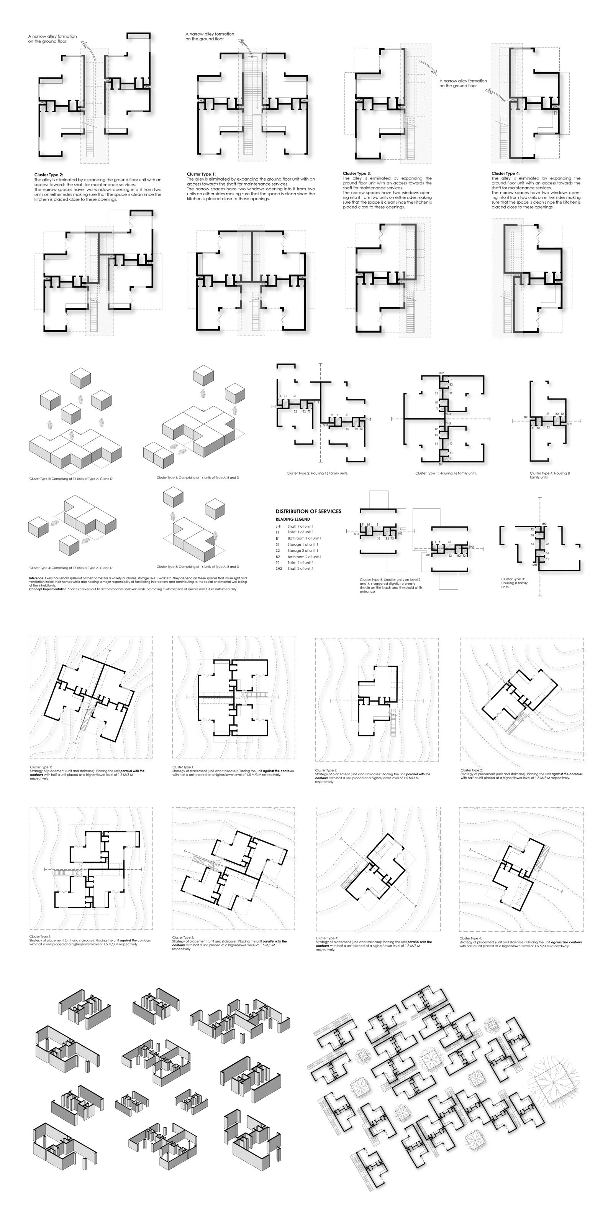
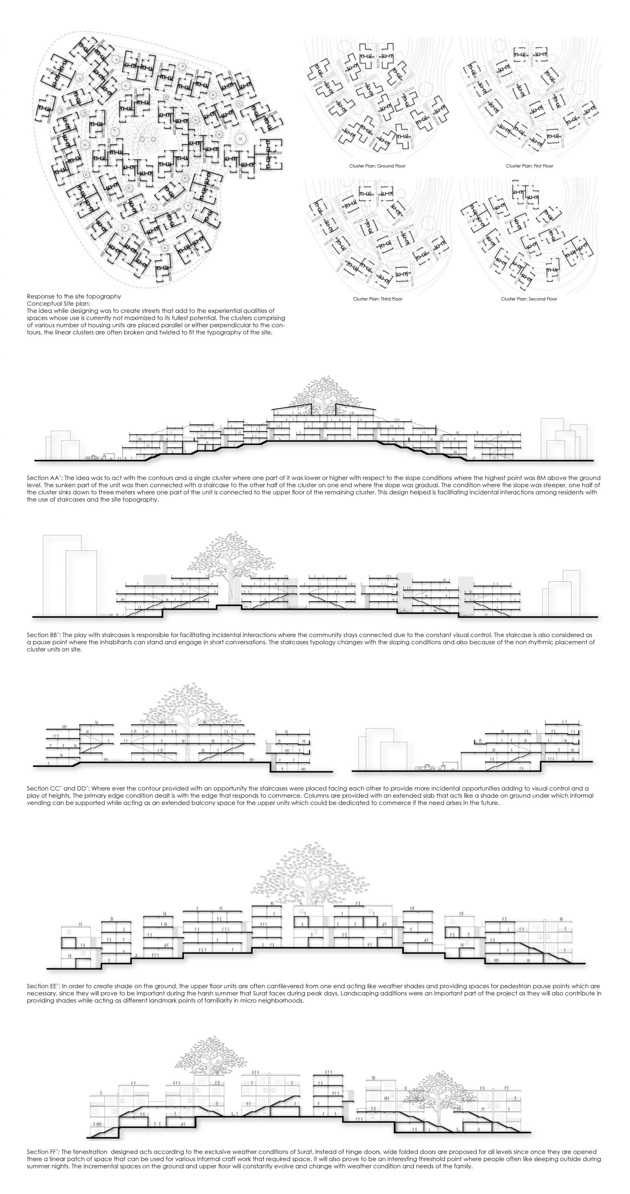
.jpg)