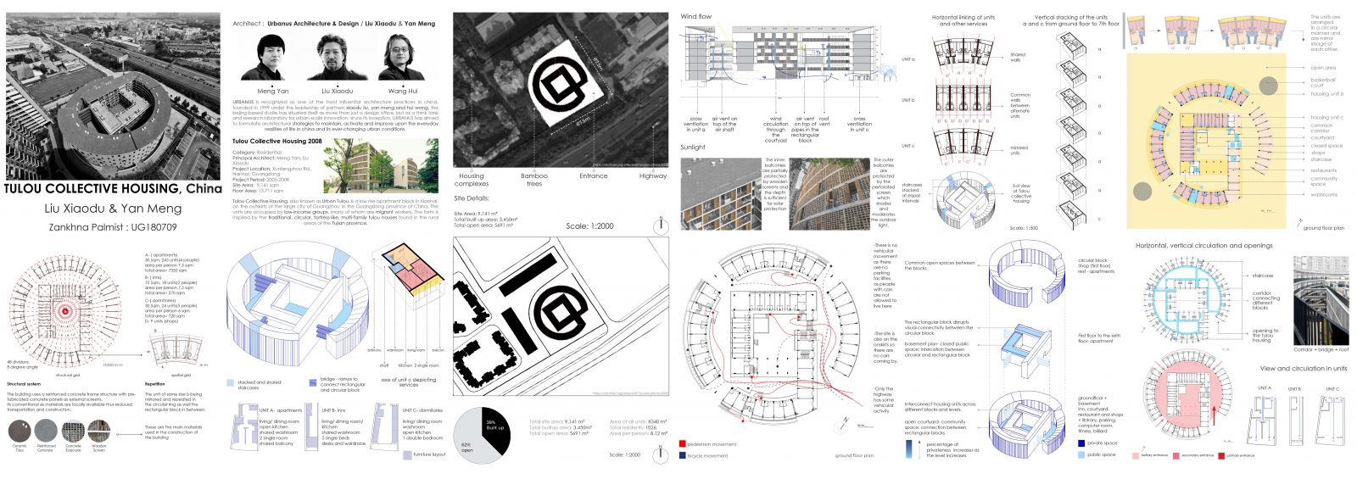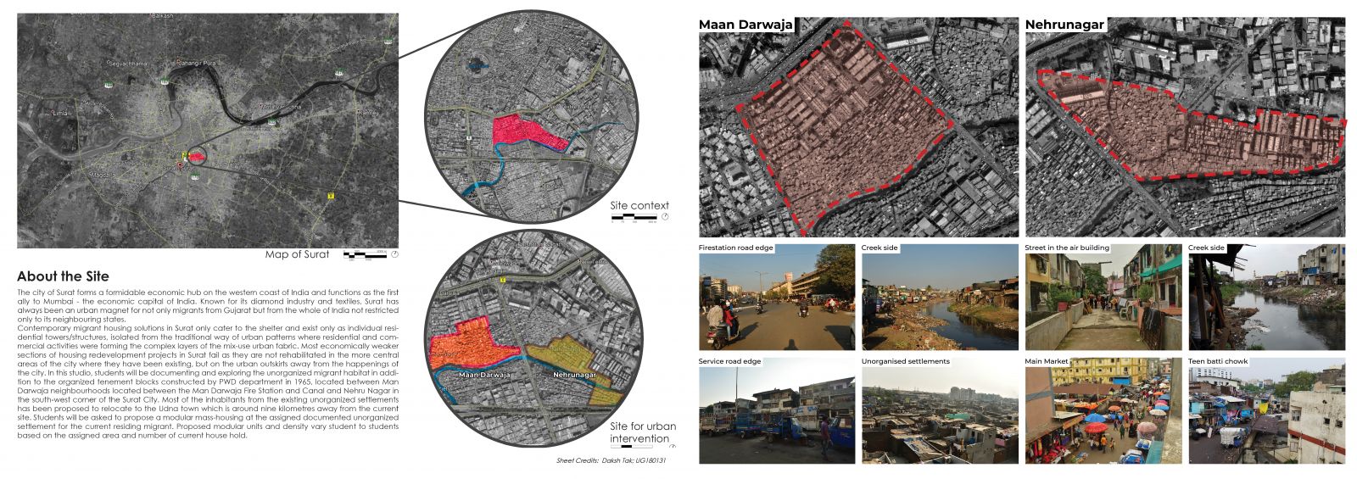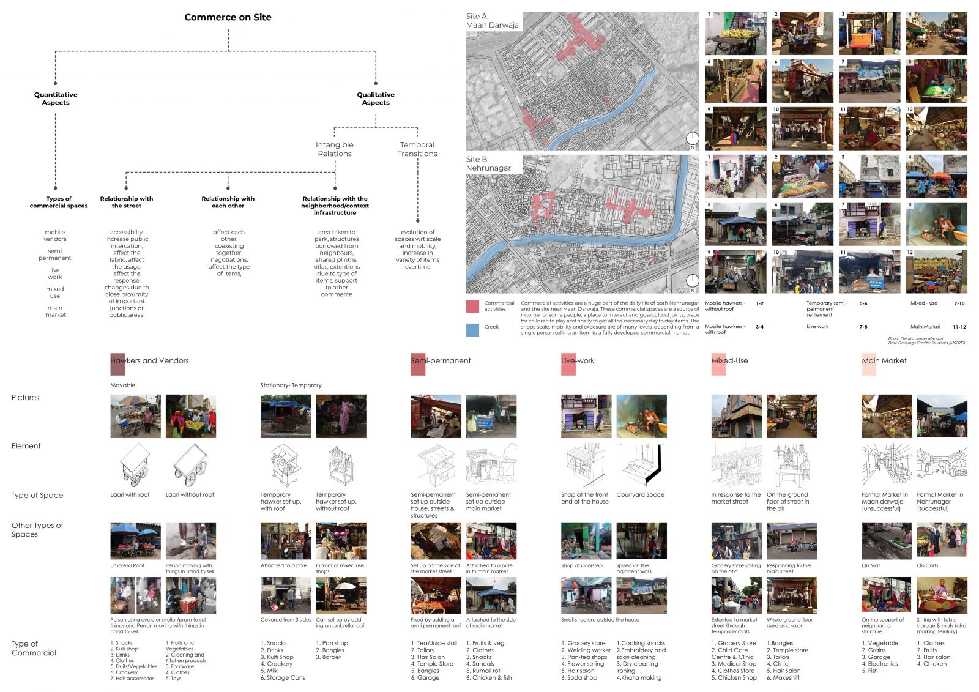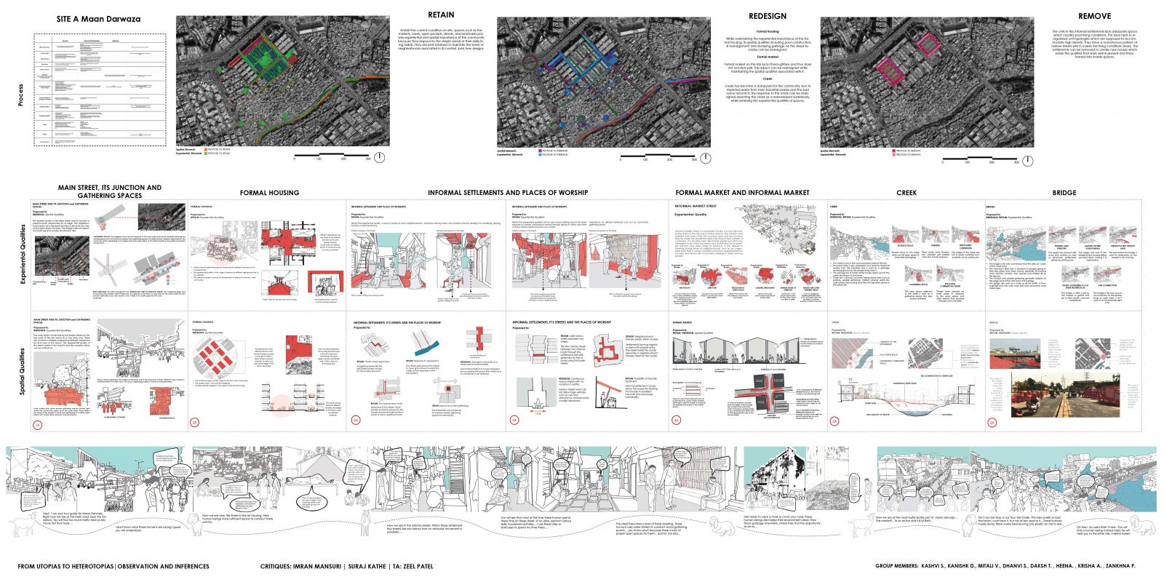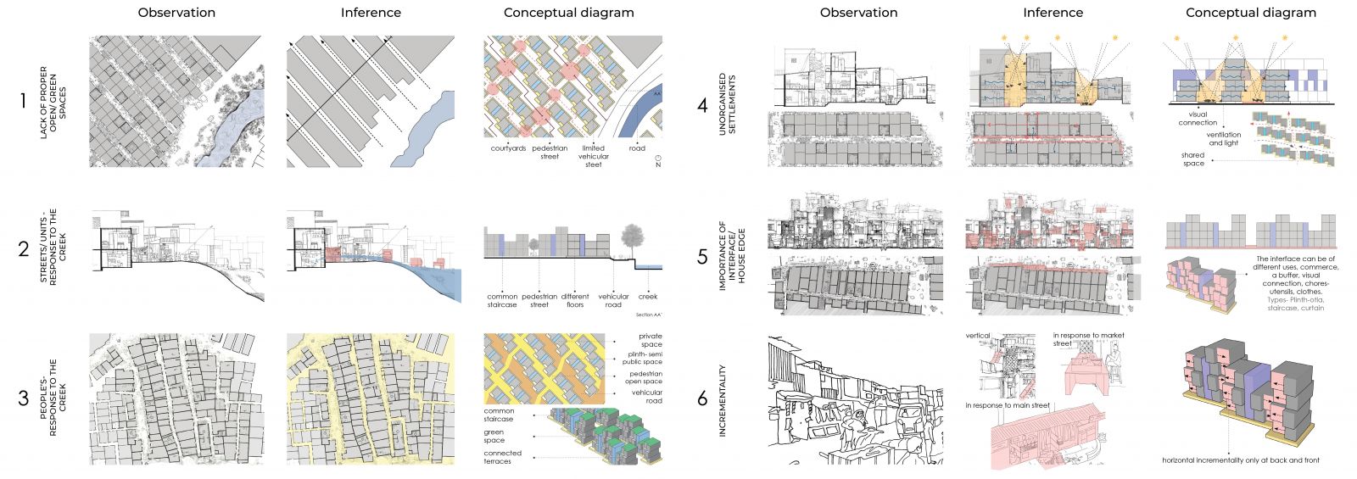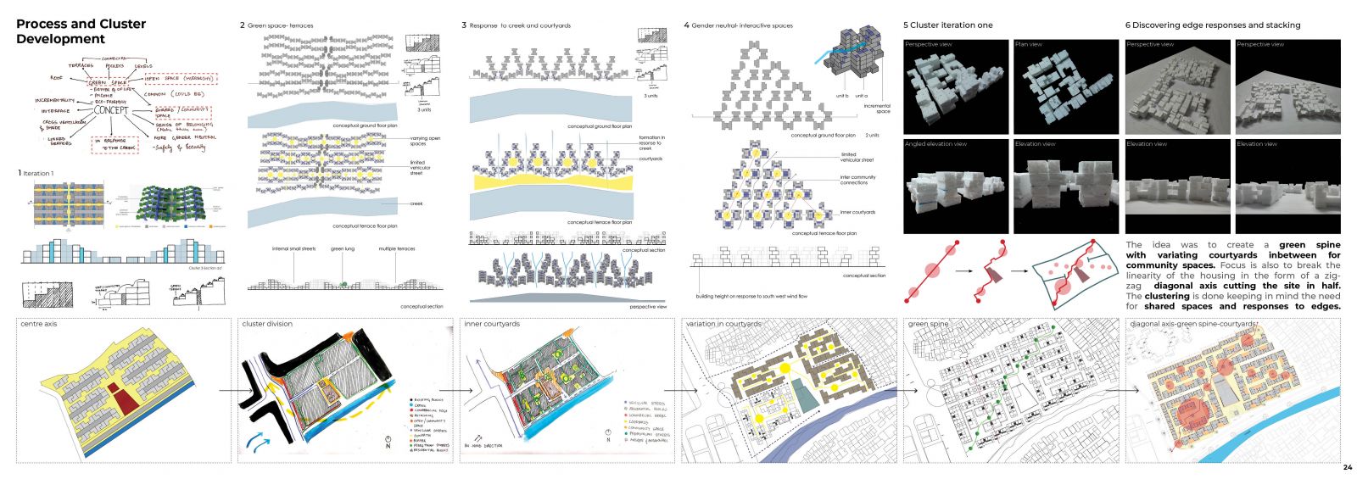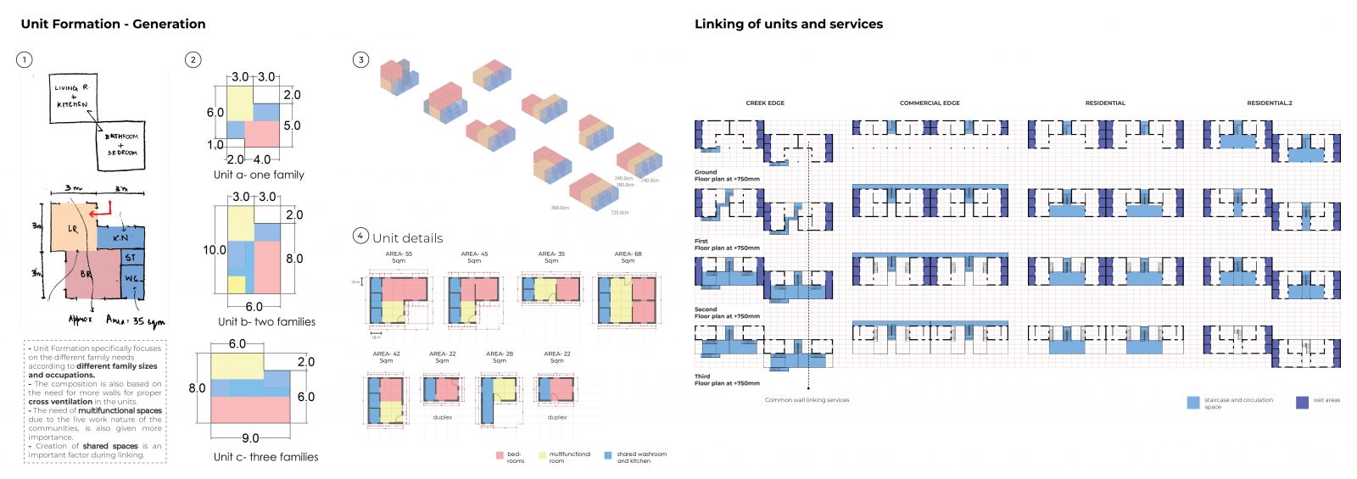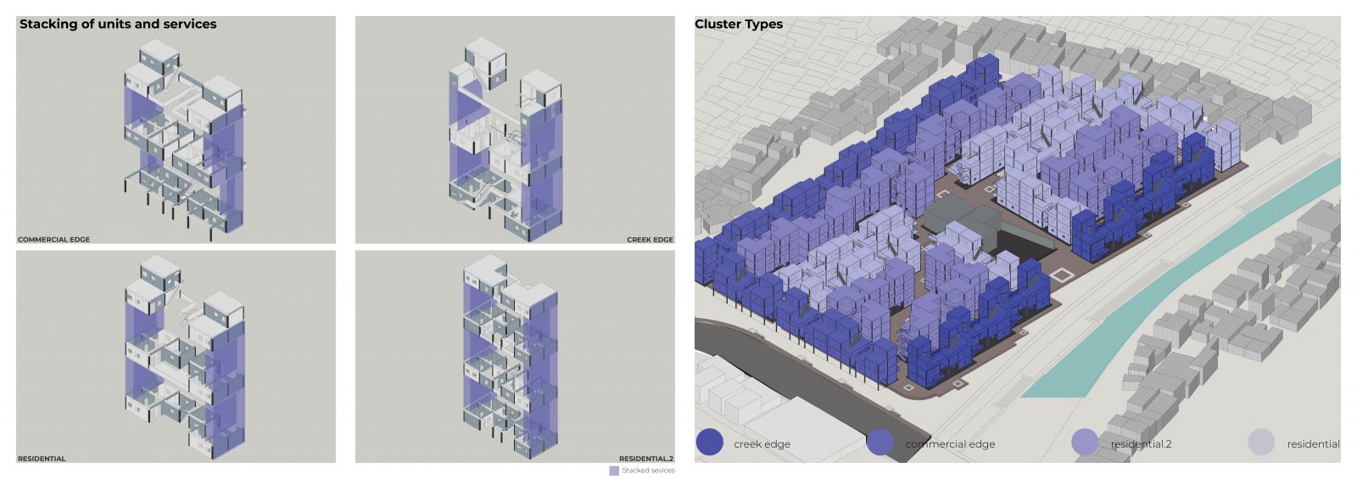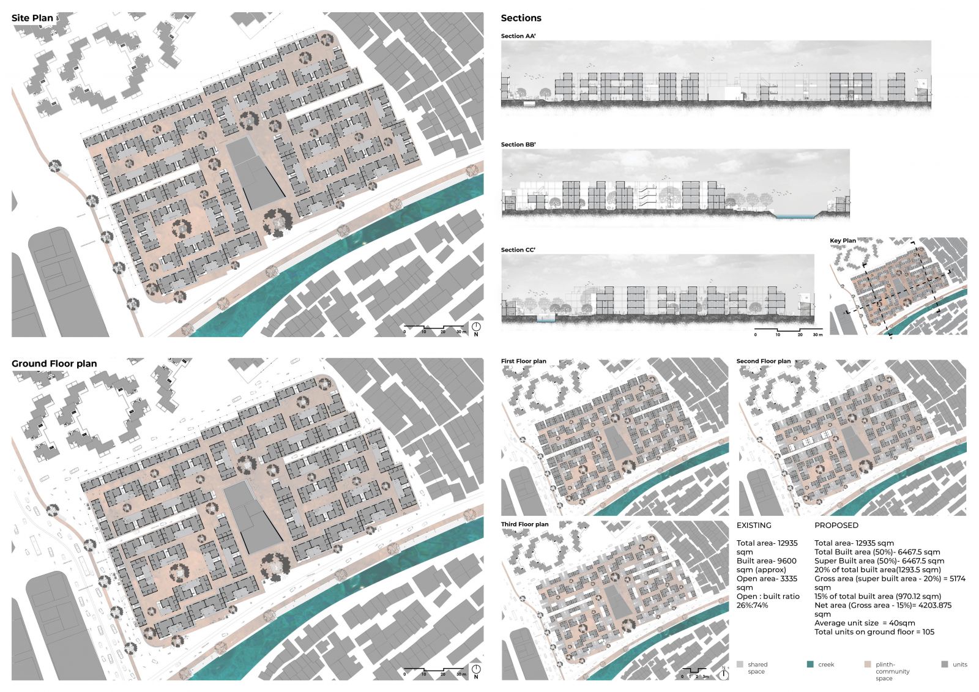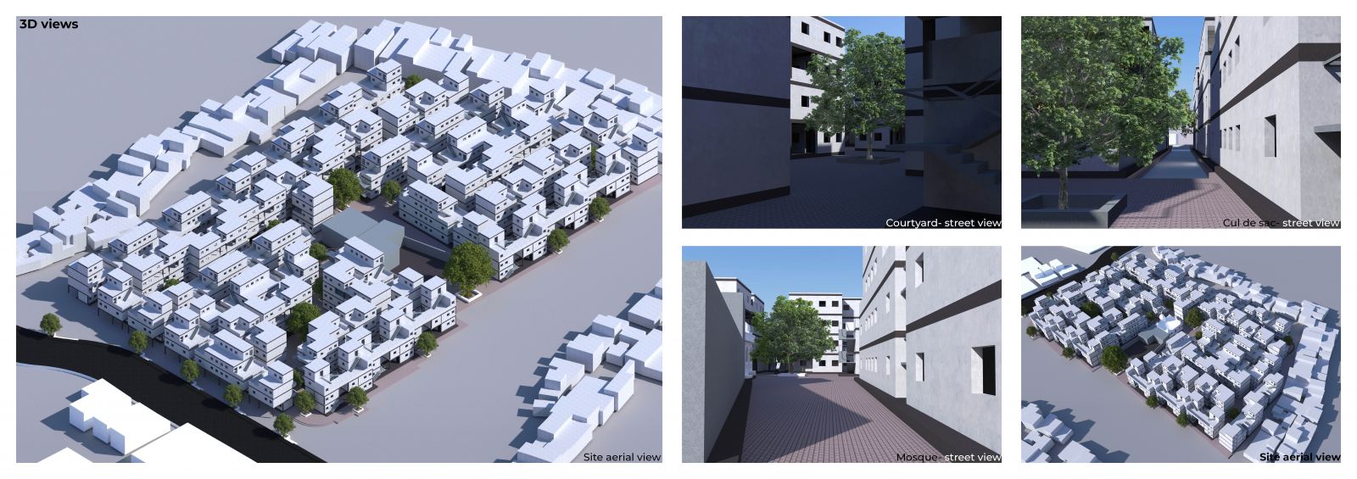Your browser is out-of-date!
For a richer surfing experience on our website, please update your browser. Update my browser now!
For a richer surfing experience on our website, please update your browser. Update my browser now!
Maan Darwaja is a blend of differentiating housing typologies which include the government provided “street-in-the-air” housing, organised housings and unorganized settlements. These houses make a diverse fabric within the community with people from varying communities. They are spread across the site and have created micro-neighbourhoods. The area redesigned is predominantly occupied by the Quereshi community. Due to its adjacency to the creek and the service road, there are two major responses of the site. There are a mosque and an Anganwadi in the area as well. One of the most important aspects of the area would be its lack of connection with the rest of the site. There is no proper pathway/ connection to the main market area, school, religious centres in the above portion of the site. Therefore the idea was to create a green spine with variating courtyards in between for community spaces. Focus is also to break the linearity of the housing in the form of a zig-zag diagonal axis cutting the site in half. The clustering is done keeping in mind the need for shared spaces and responses to edges.
View Additional Work