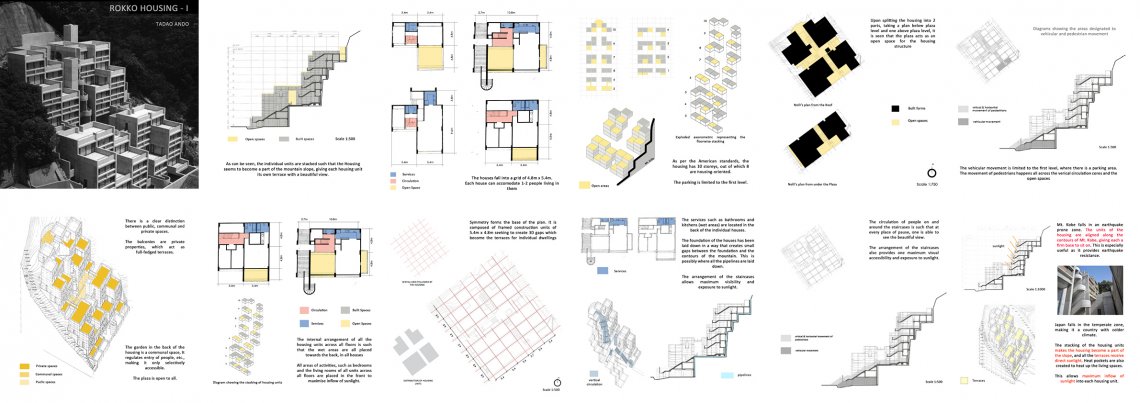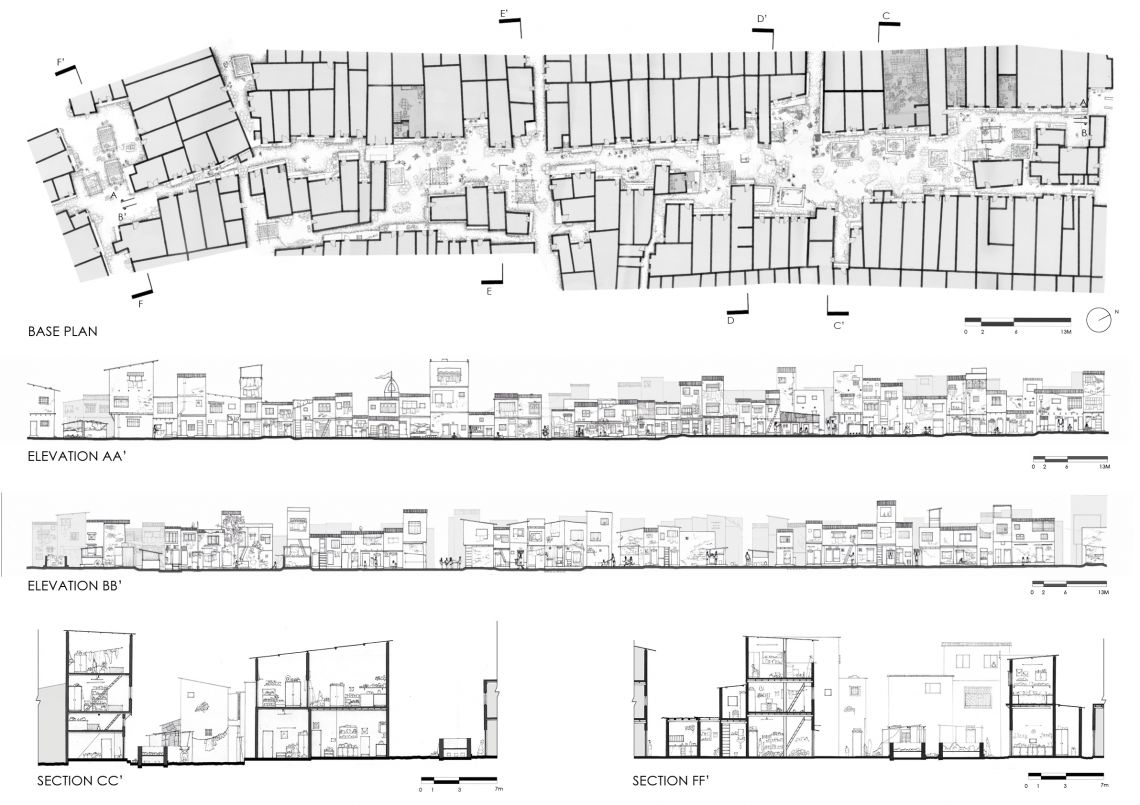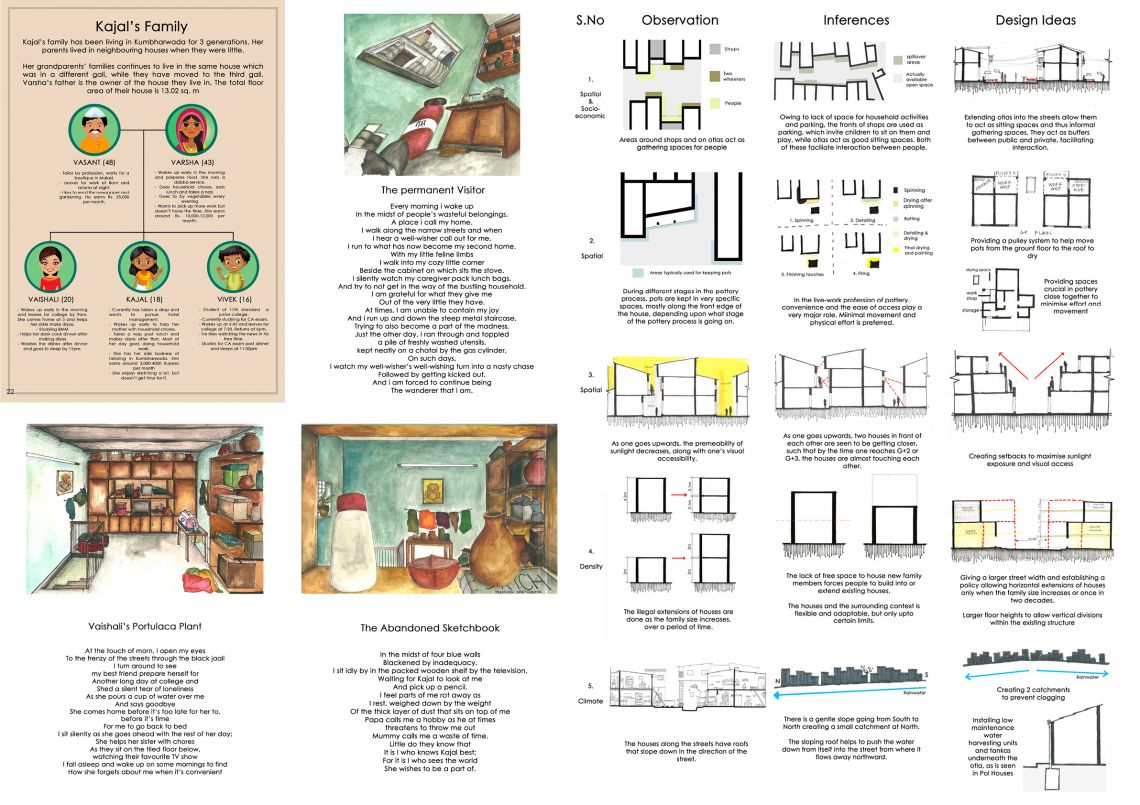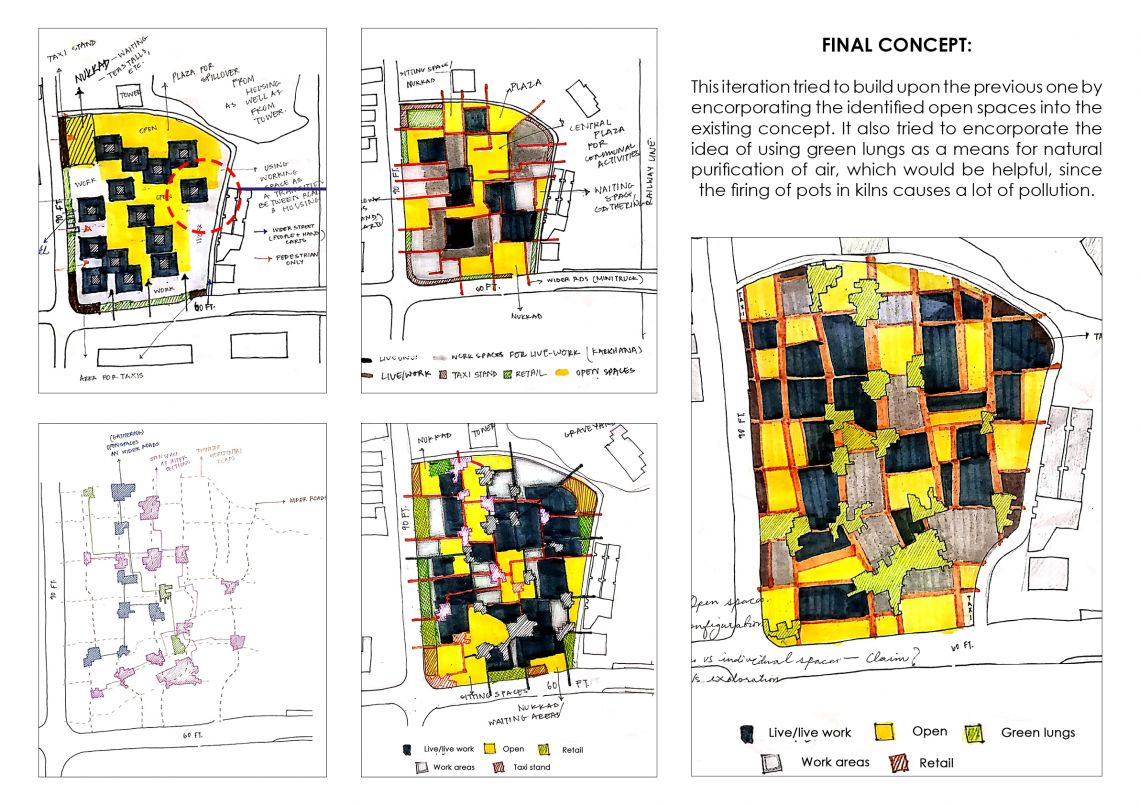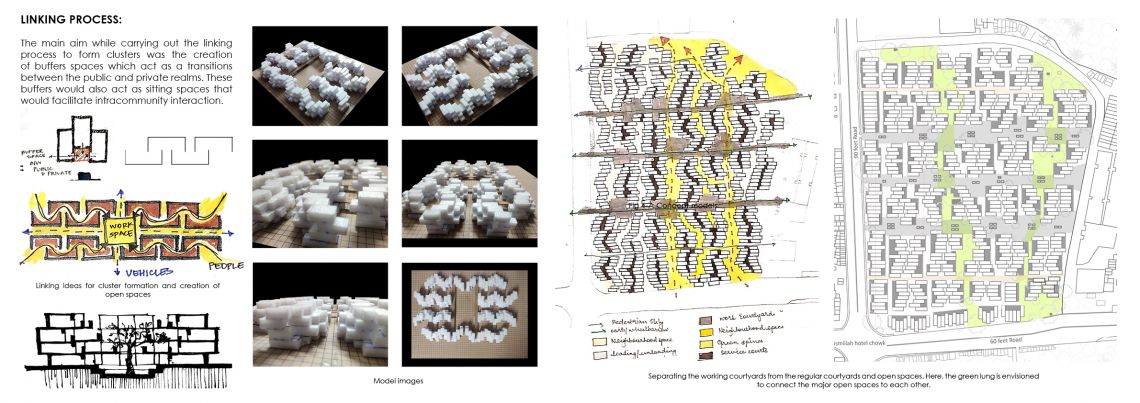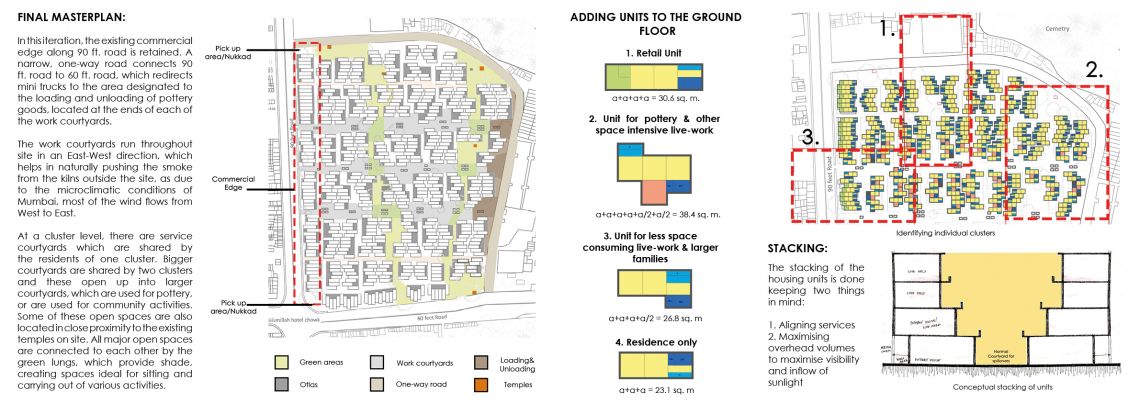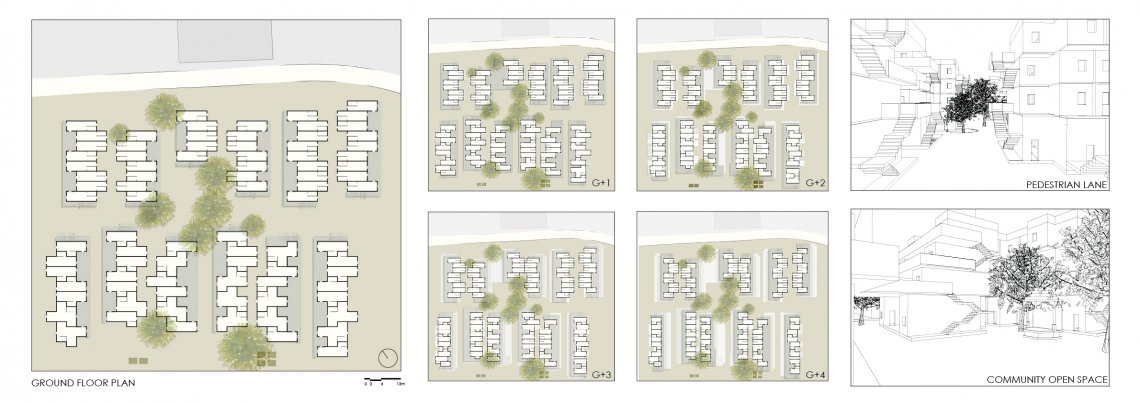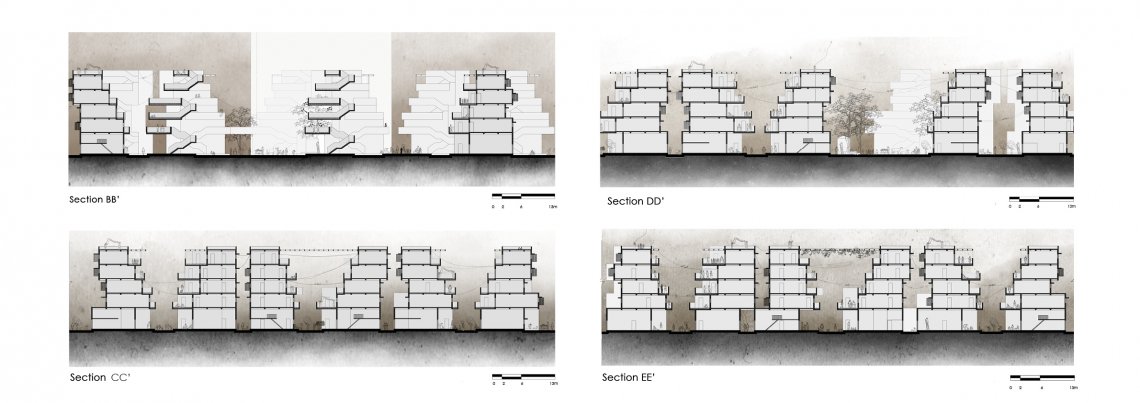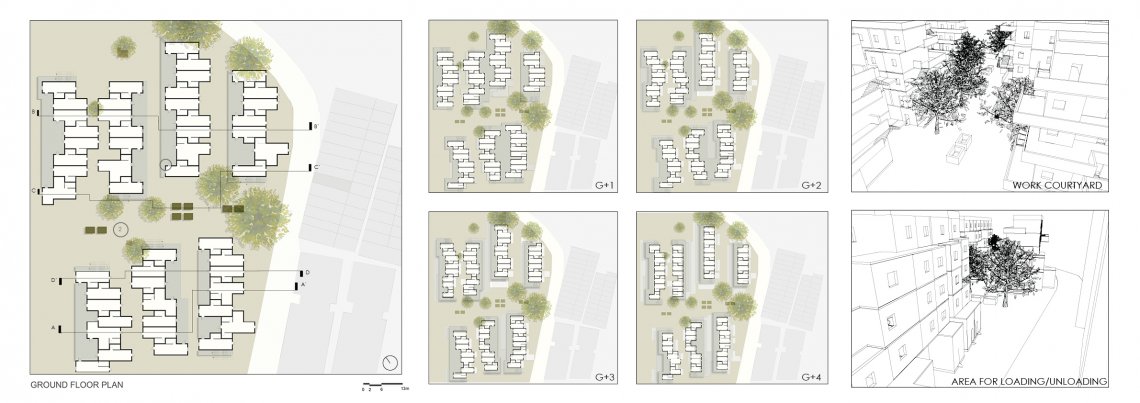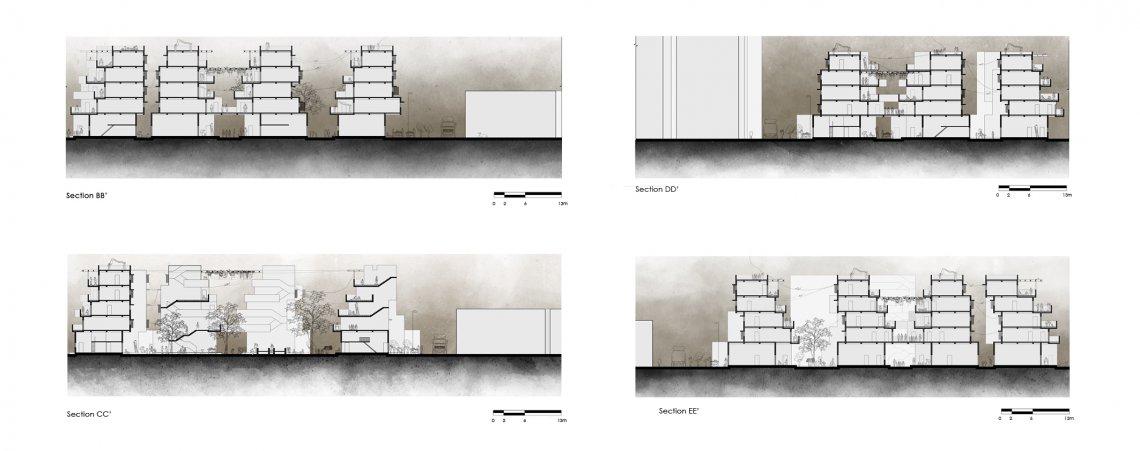Your browser is out-of-date!
For a richer surfing experience on our website, please update your browser. Update my browser now!
For a richer surfing experience on our website, please update your browser. Update my browser now!
This low-cost housing project recognises Kumbharwada as a place bustling with life at all times and tries to spatially segregate the different kinds of activities that take place in the wada to maximise efficiency and to naturally reduce one's exposure to pollution, which is a by-product of pottery and its allied activities.
It tries to create hierarchy in open spaces and tries to let the existing open spaces of Kumbharwada mould the housing around themselves. It also seeks to maximise the interaction between the people of the community, thus strengthening the bonds they share.
