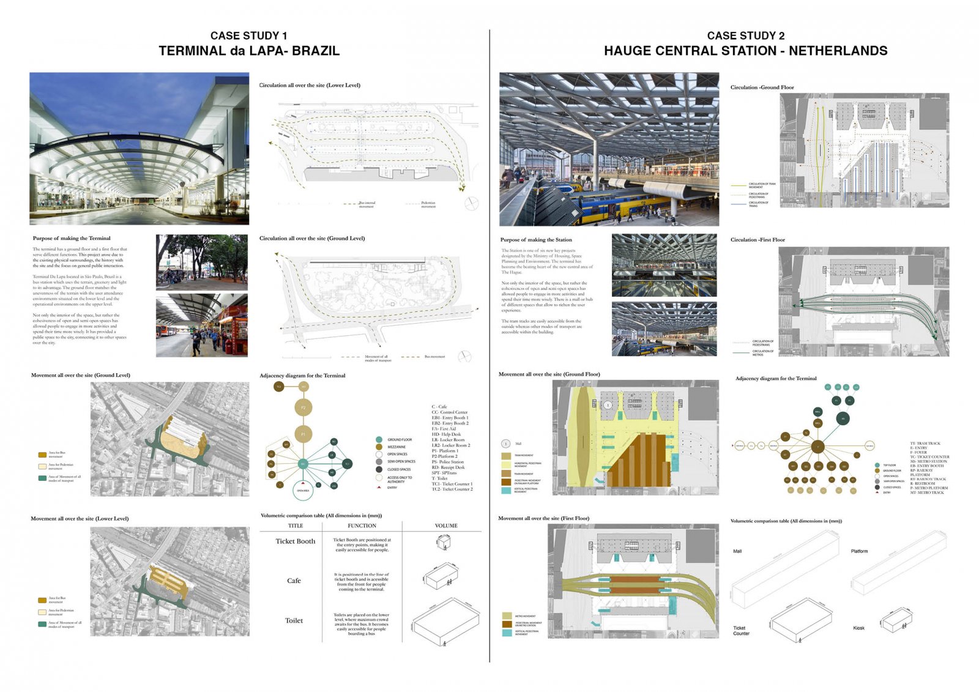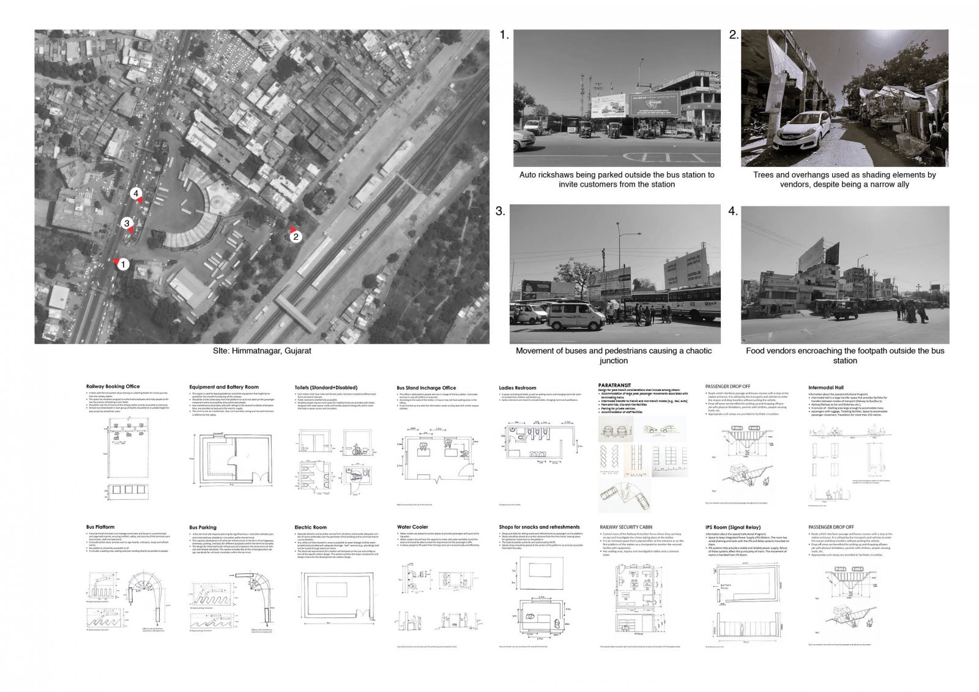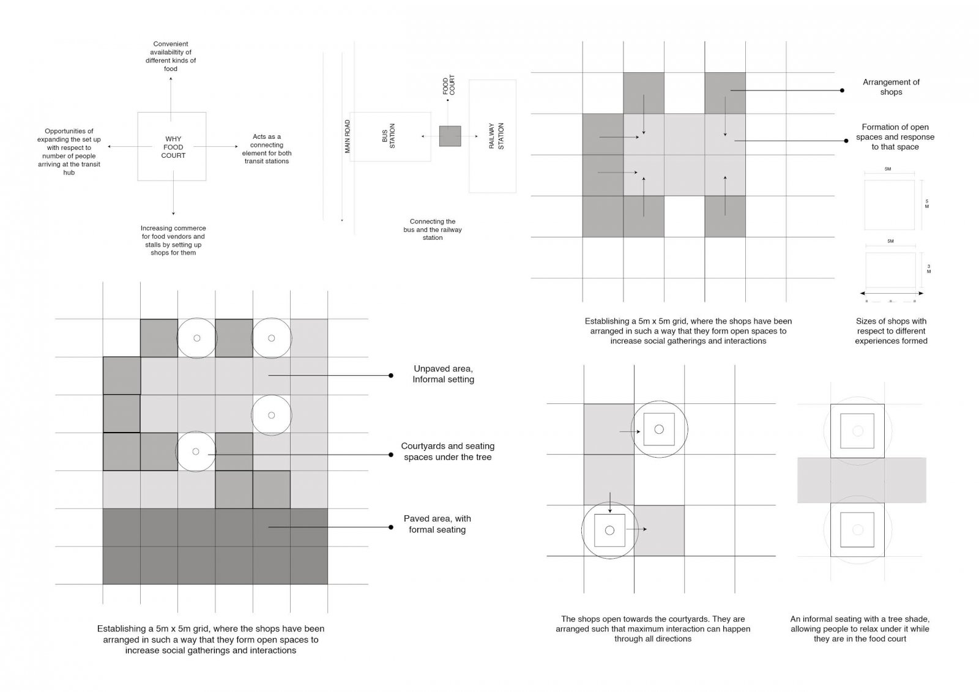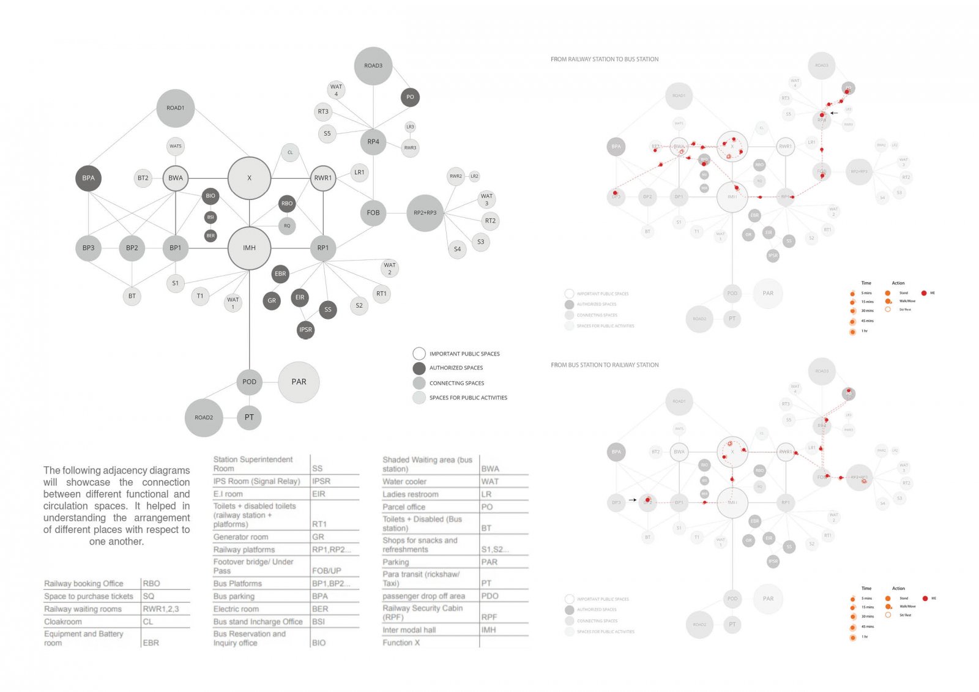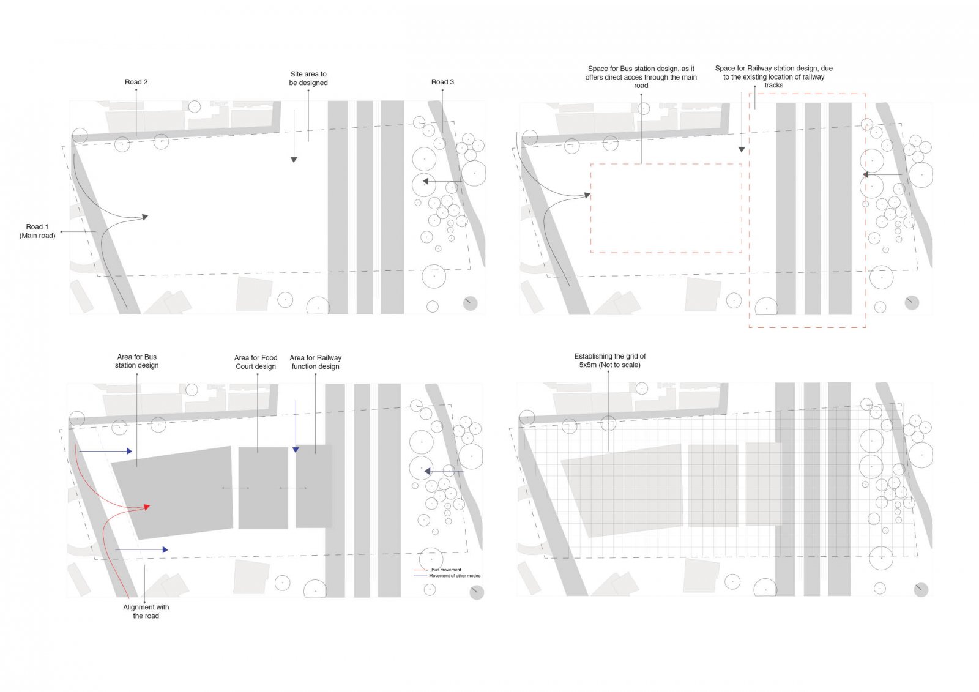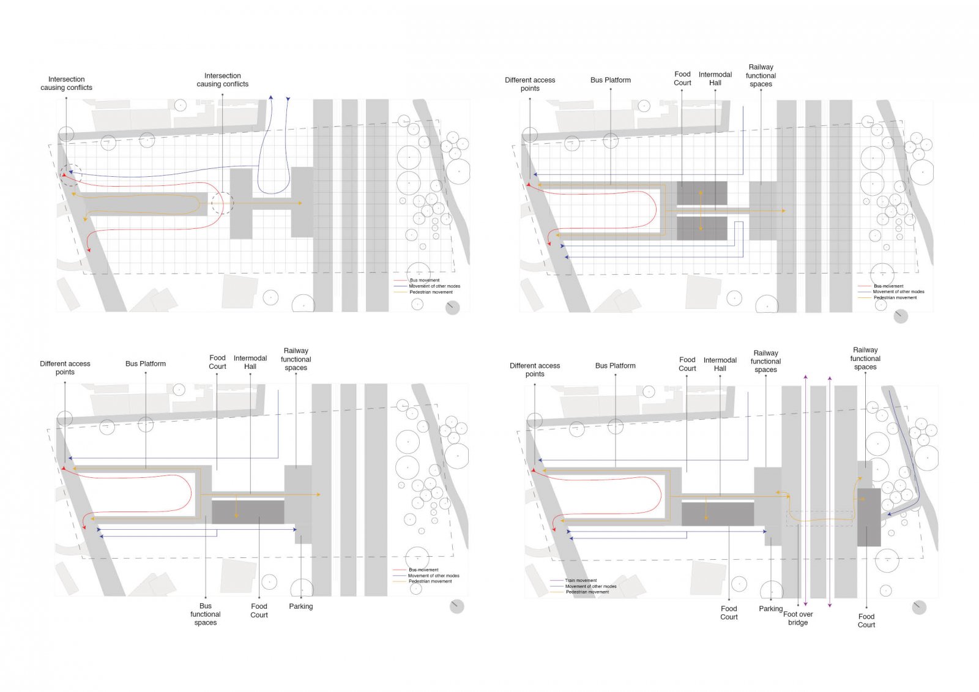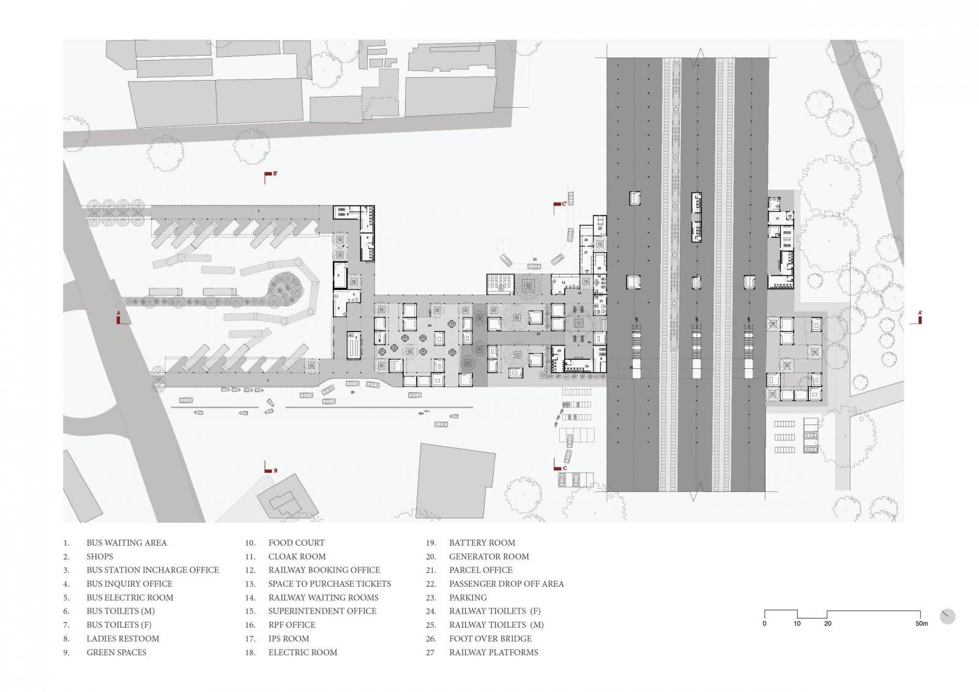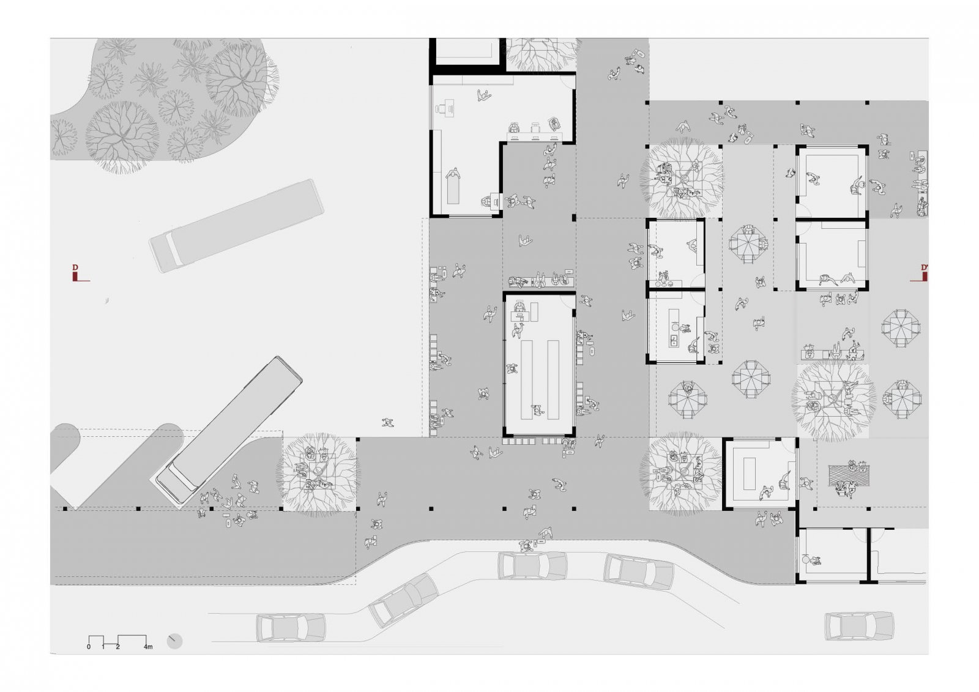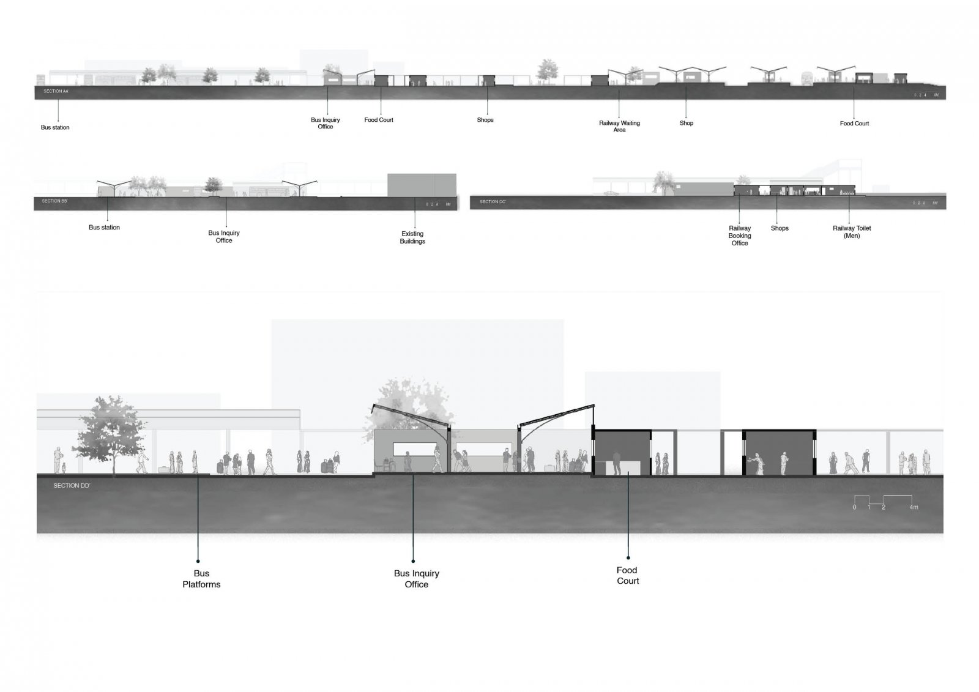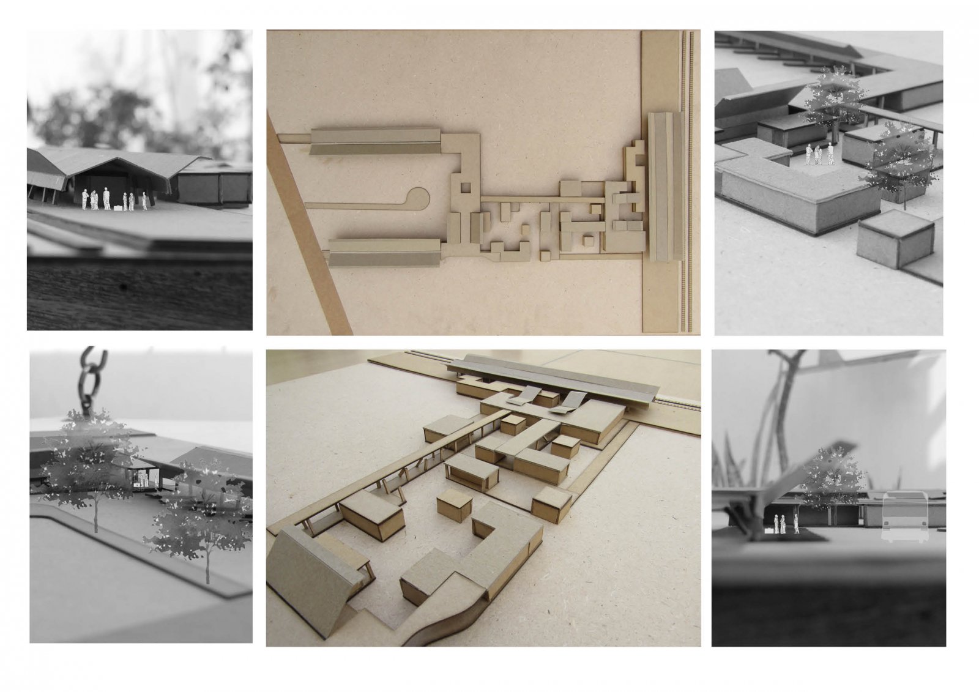Your browser is out-of-date!
For a richer surfing experience on our website, please update your browser. Update my browser now!
For a richer surfing experience on our website, please update your browser. Update my browser now!
The studio aimed at designing an Intermodal transit hub, that integrates the existing railway station with a new bus station in the city named Himmatnagar, Gujarat. In addition to that, a public space of our own choice has been introduced to cohesively connect these spaces to one another. In this case, the public place chosen is a food court, which bridges the gap between the bus and the railway station. Having three major access points to the site, the bus station has been designed near the main road, whereas there is direct access from the other two streets on the site. Using pause points and other functional spaces, the project aims at providing people with proper comfort and feasibility to access the transit hub.
View Additional Work