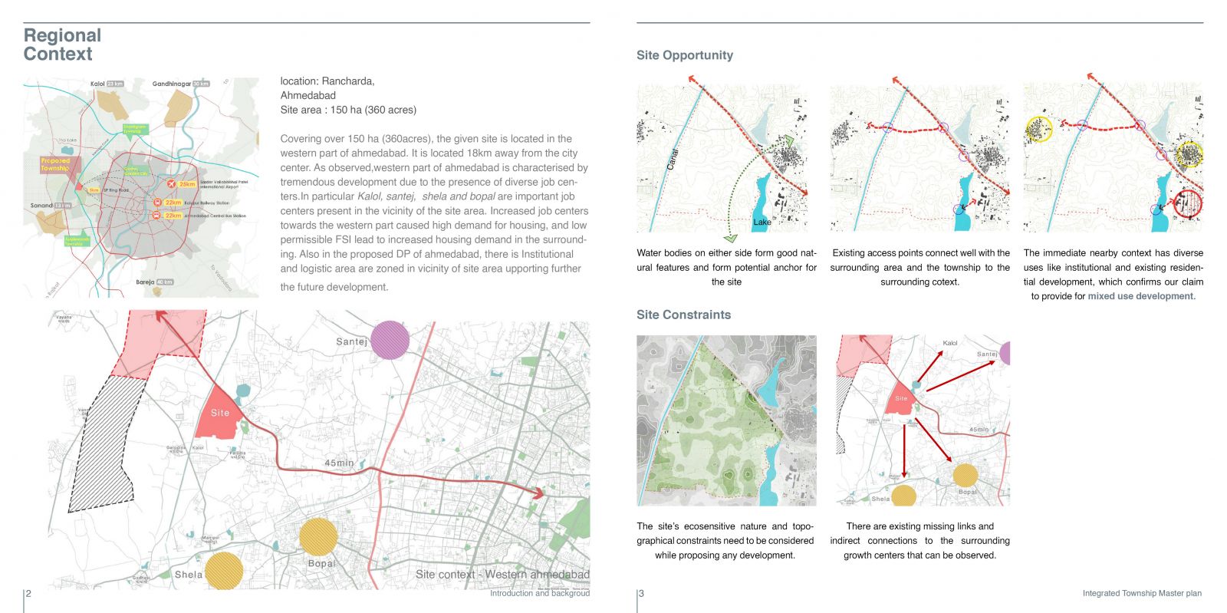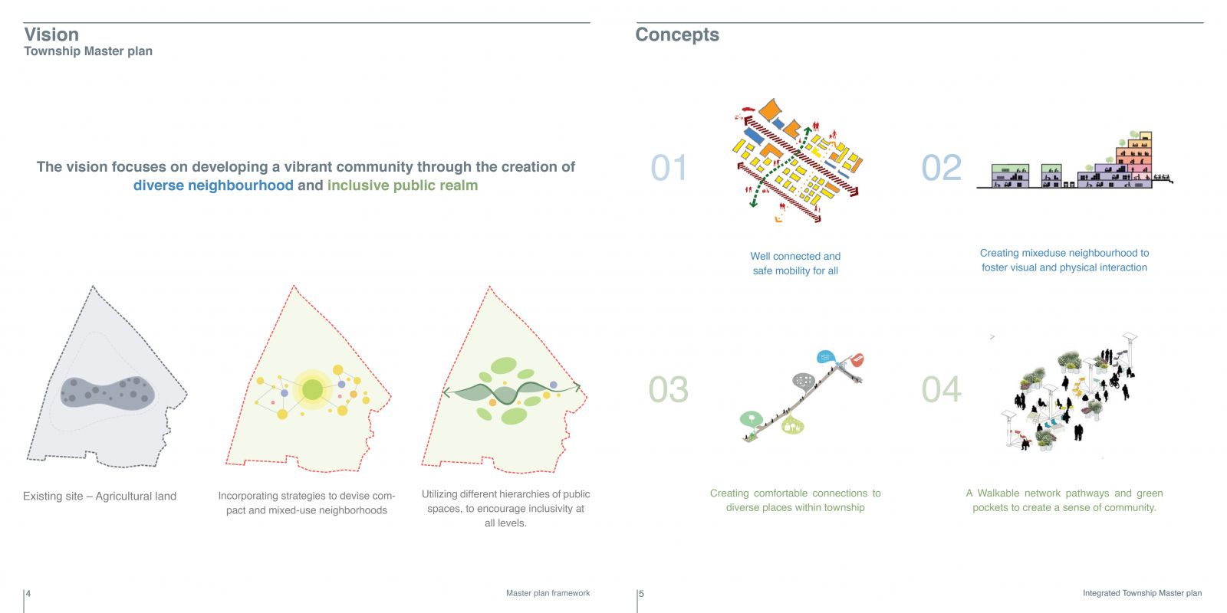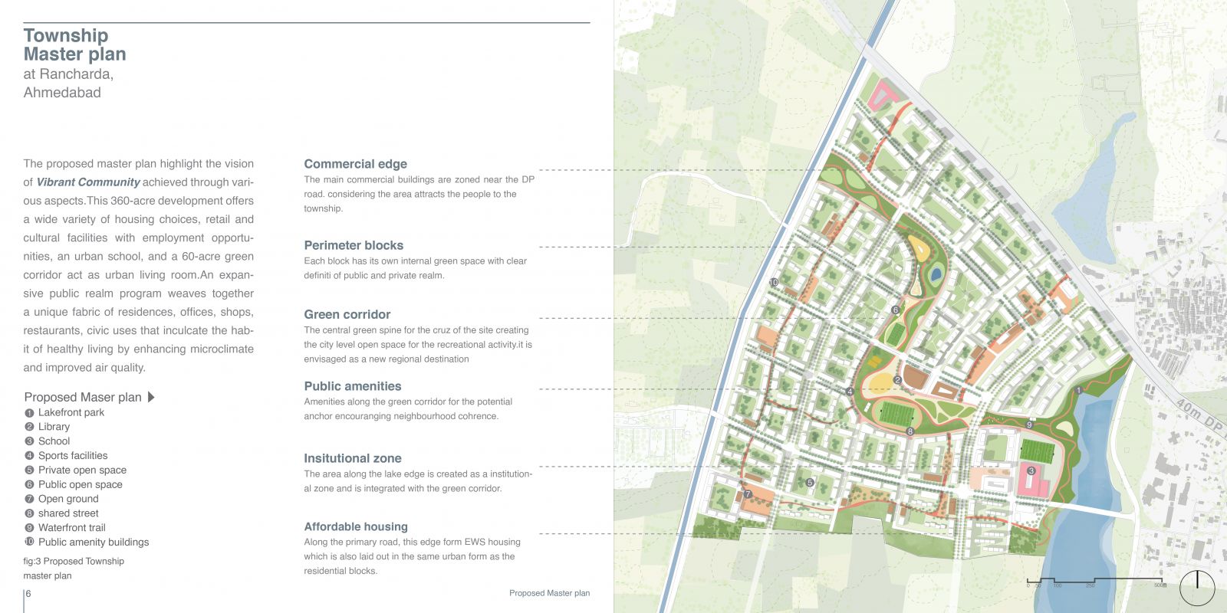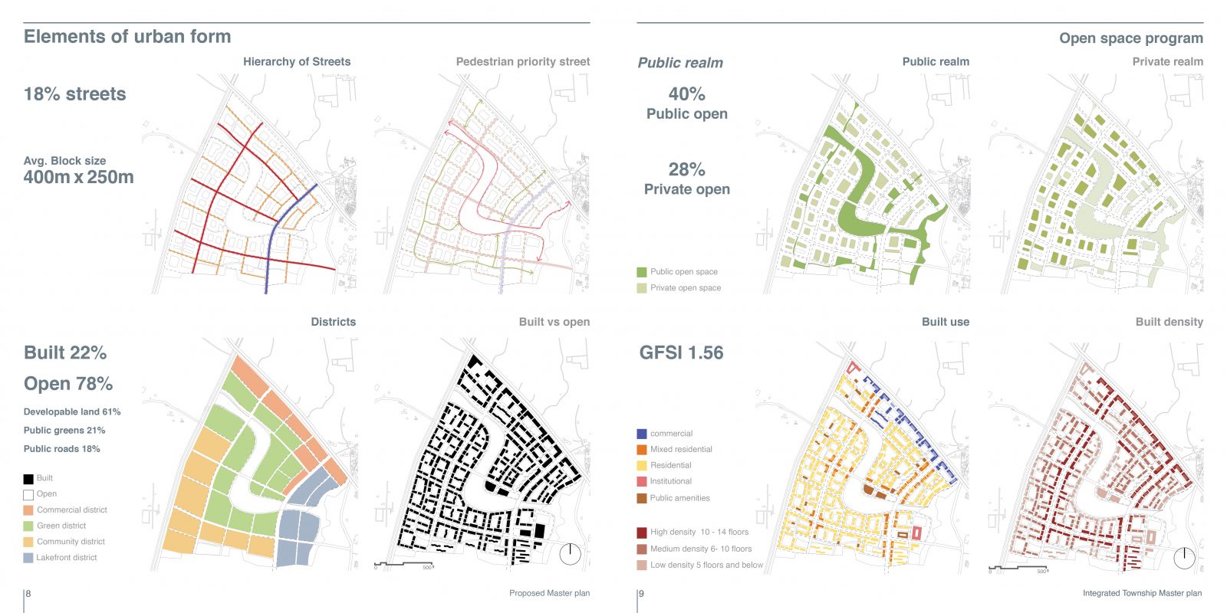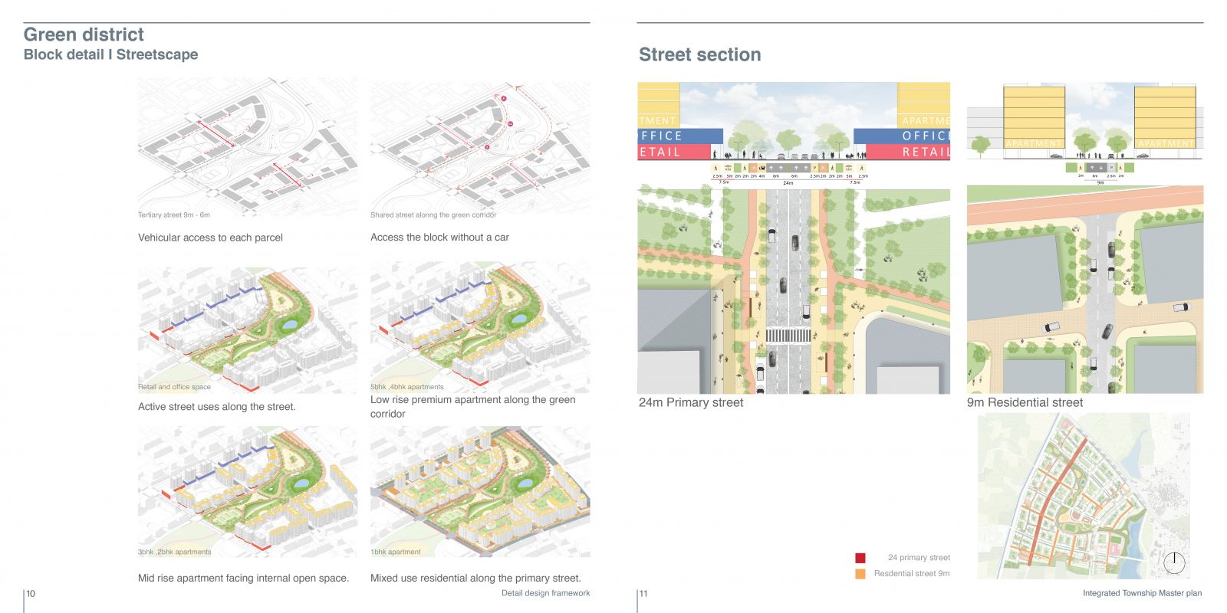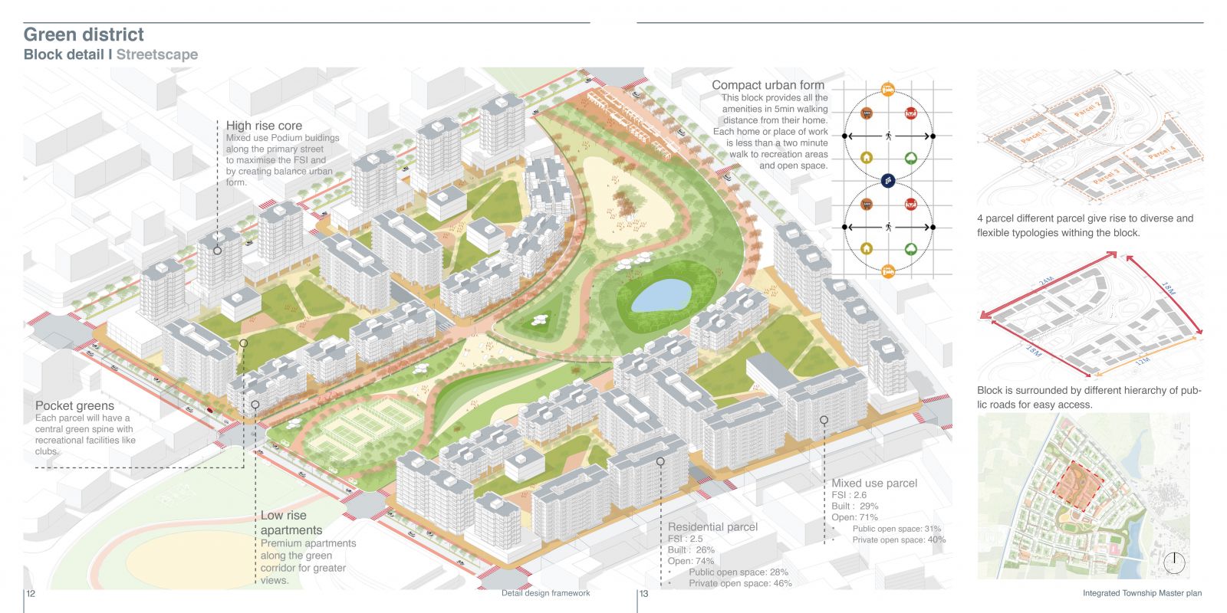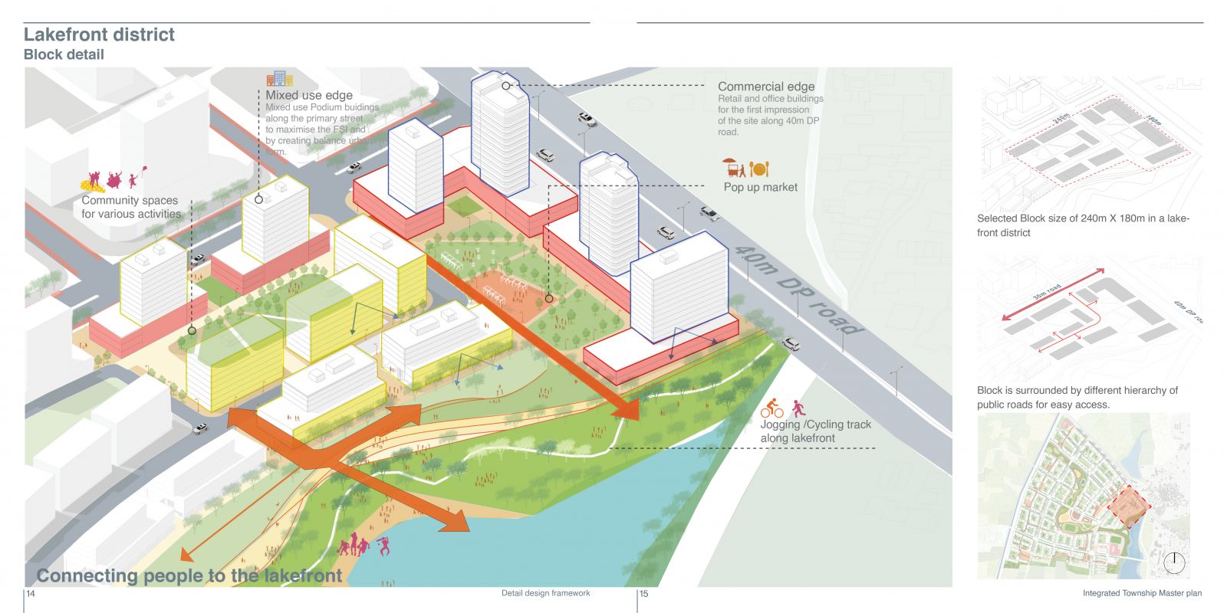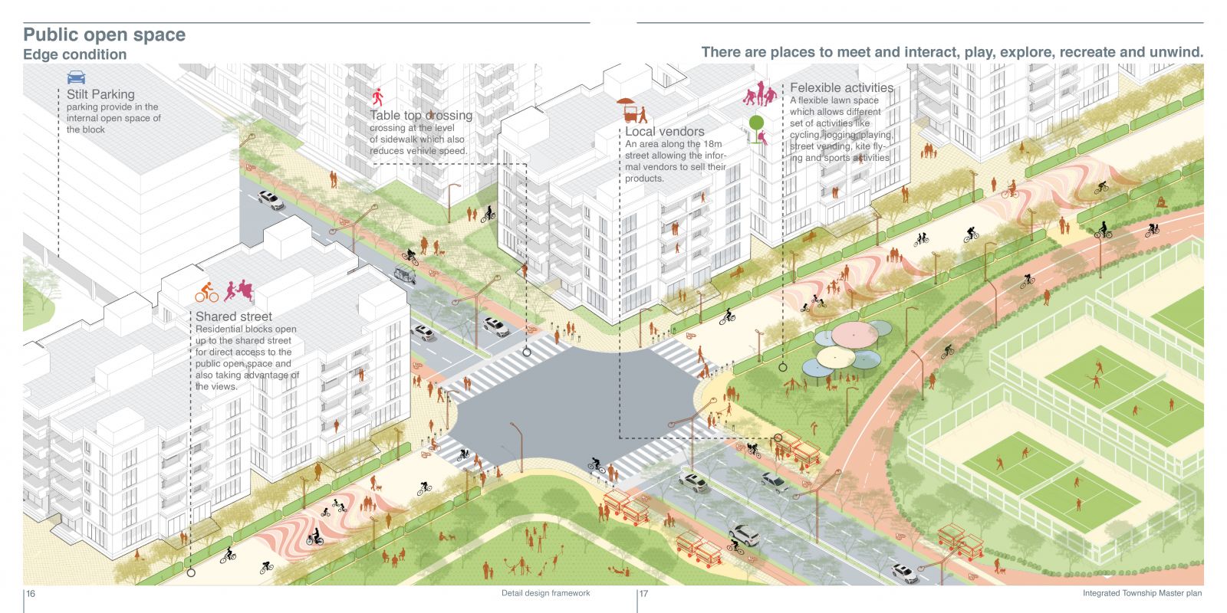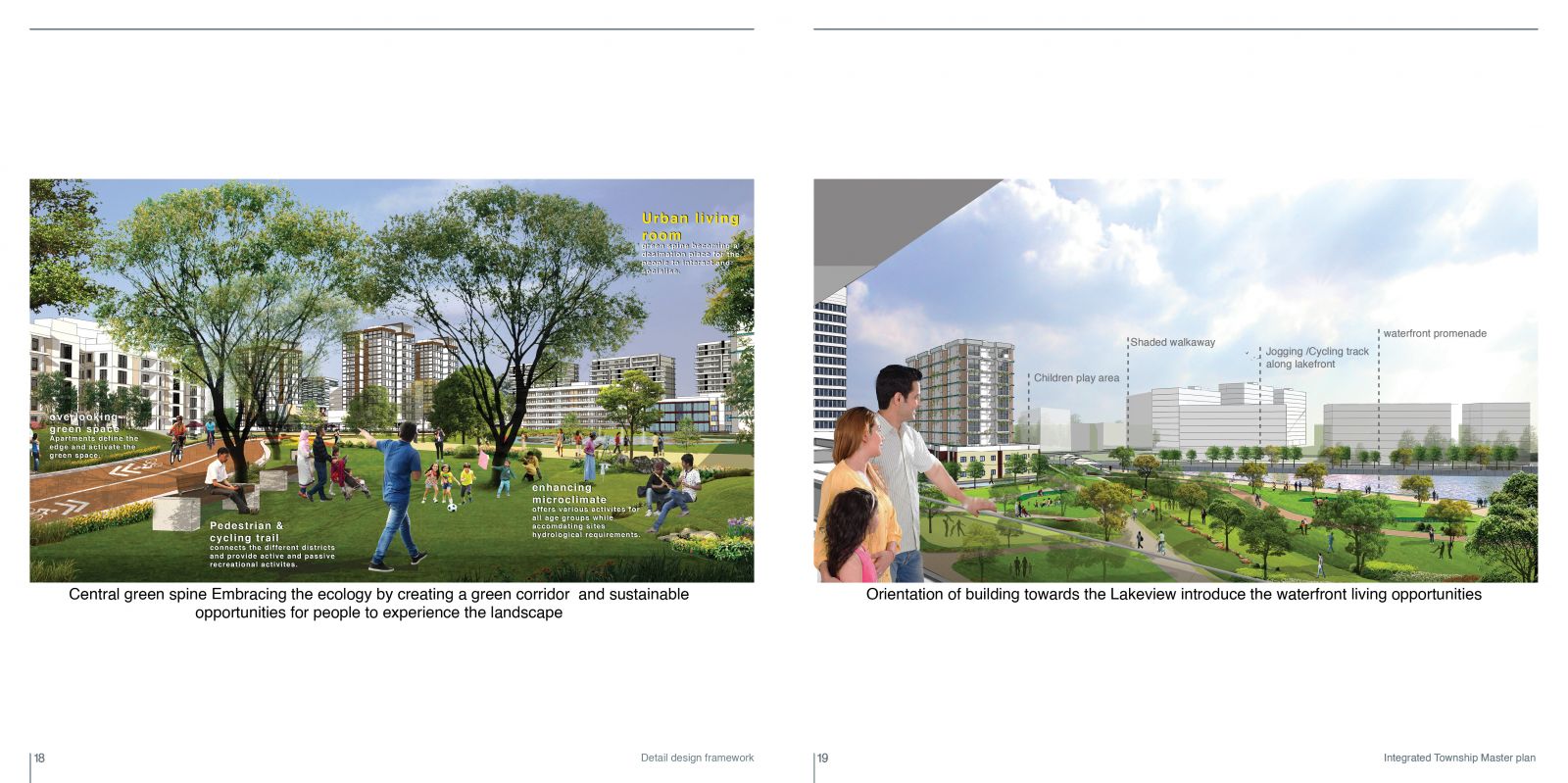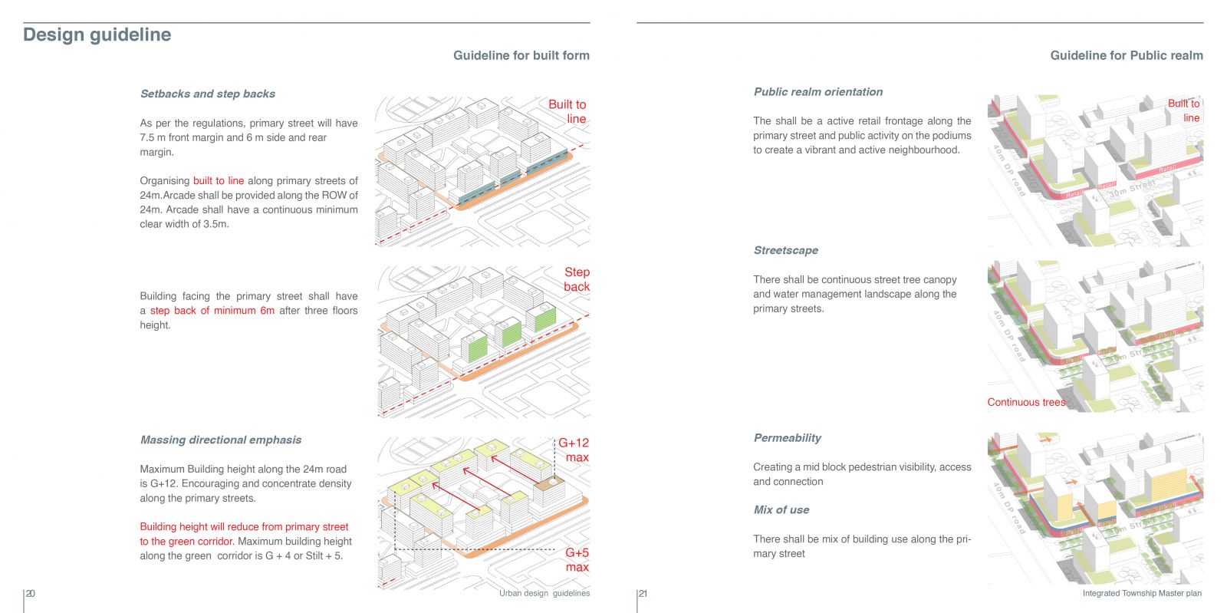Your browser is out-of-date!
For a richer surfing experience on our website, please update your browser. Update my browser now!
For a richer surfing experience on our website, please update your browser. Update my browser now!
The proposal of a vibrant and inclusive neighbourhood community is just enough to provide for everybody’s needs. The master plan offers a wide variety of housing choices, retail and cultural facilities with employment opportunities, an urban school, and a 60-acre green corridor act as an urban living room. An expansive public realm program weaves together a unique fabric of residences, offices, shops, restaurants, civic uses that inculcate the habit of healthy living by enhancing microclimate and improved air quality. There are three key highlights of the development. They are Enhanced community living, Robust connectivity and Human-ecology symboitism.
View Additional Work