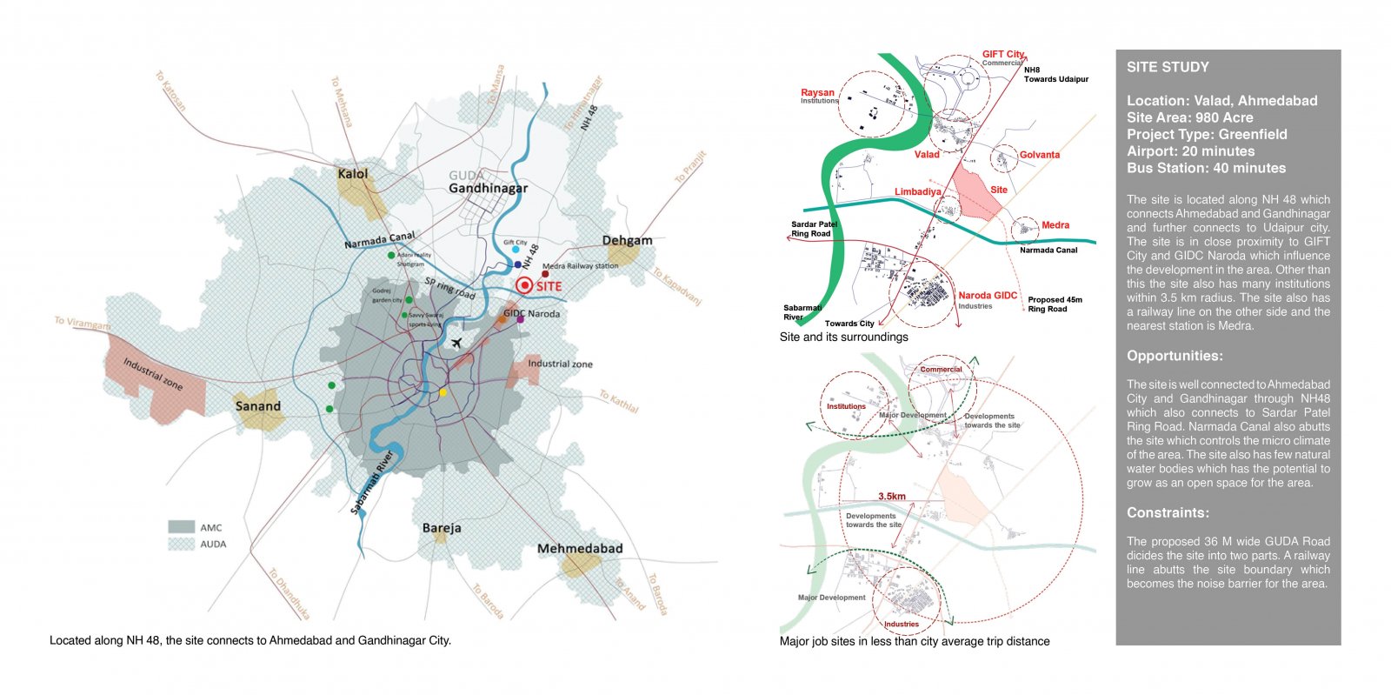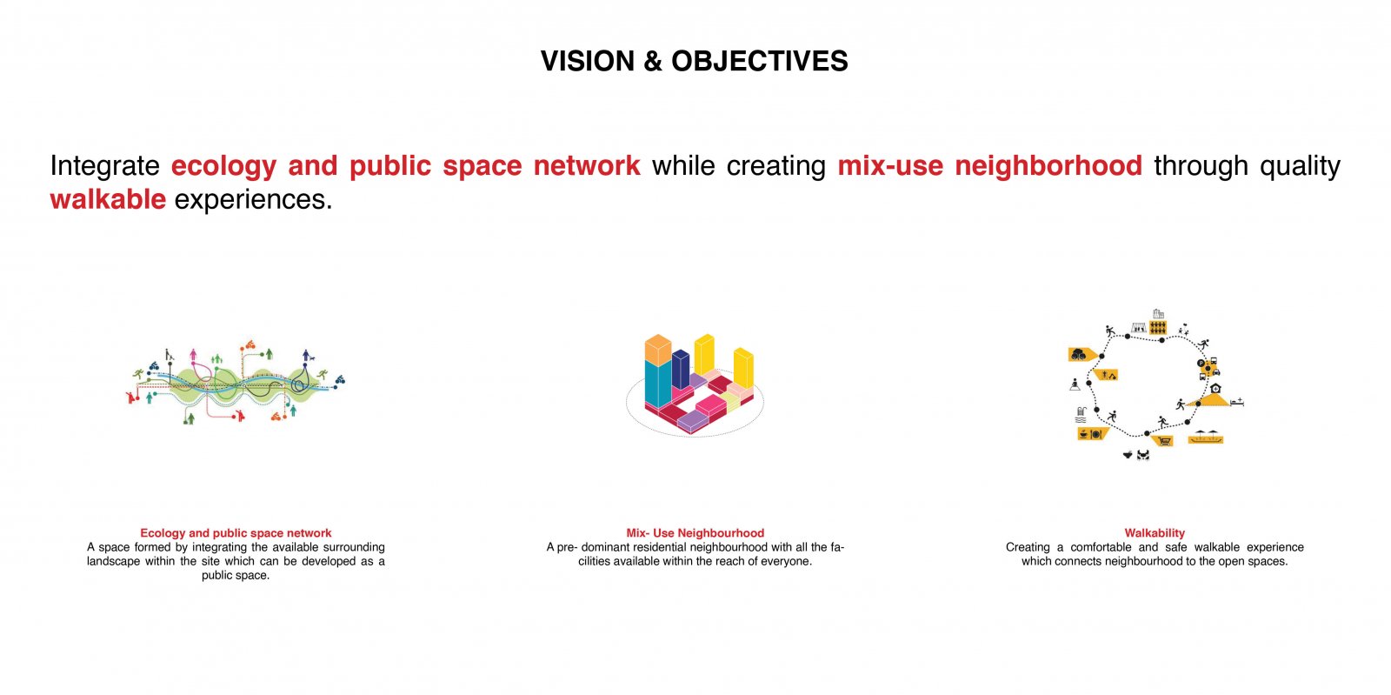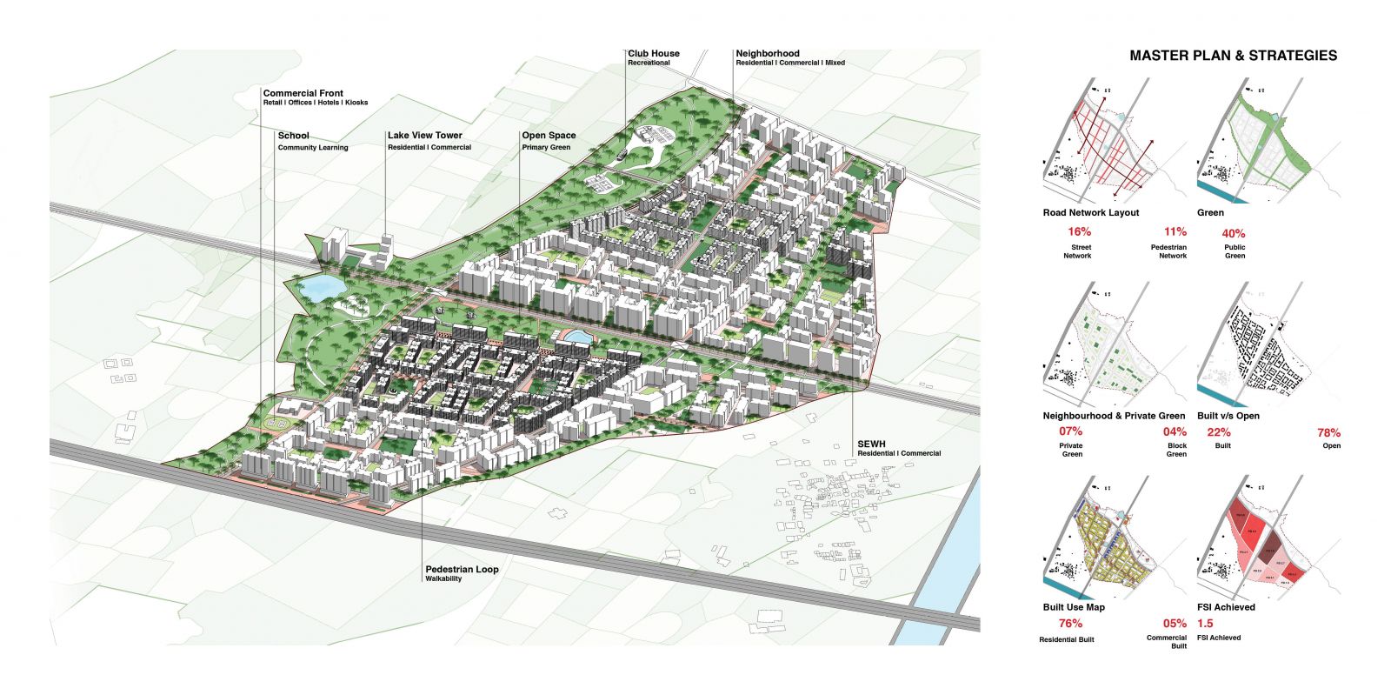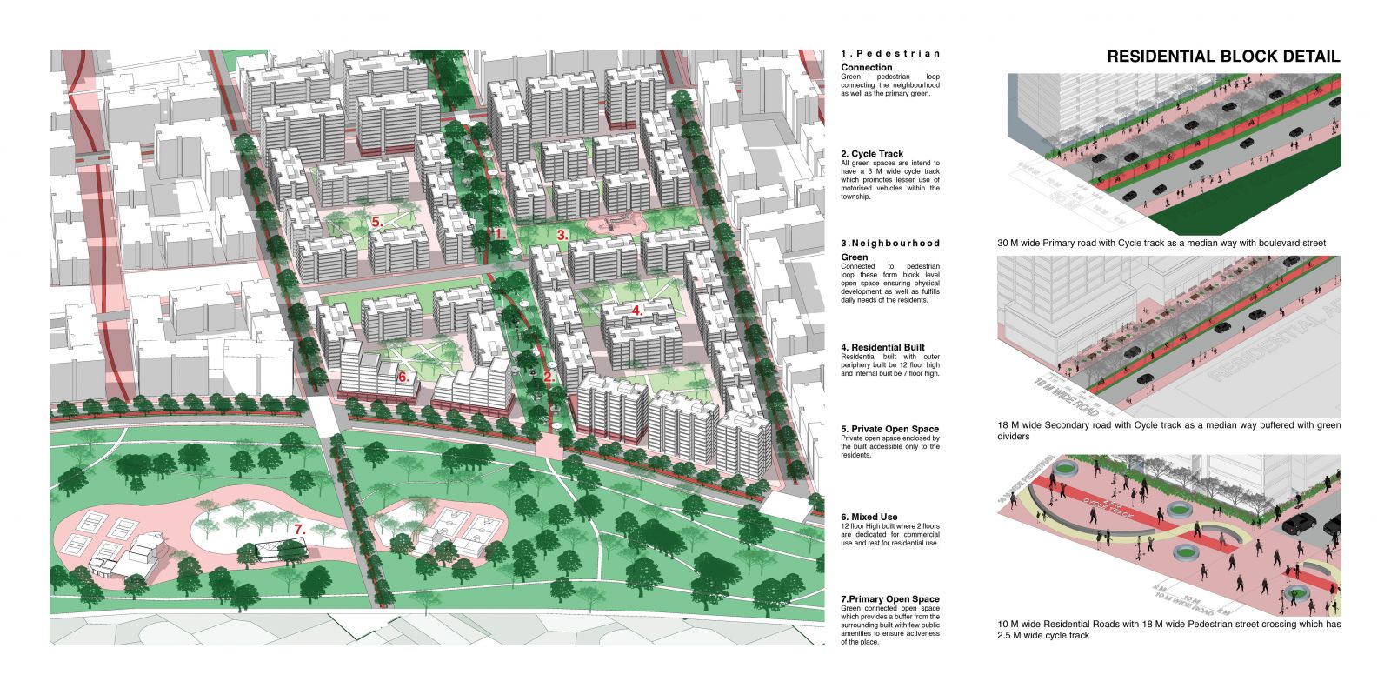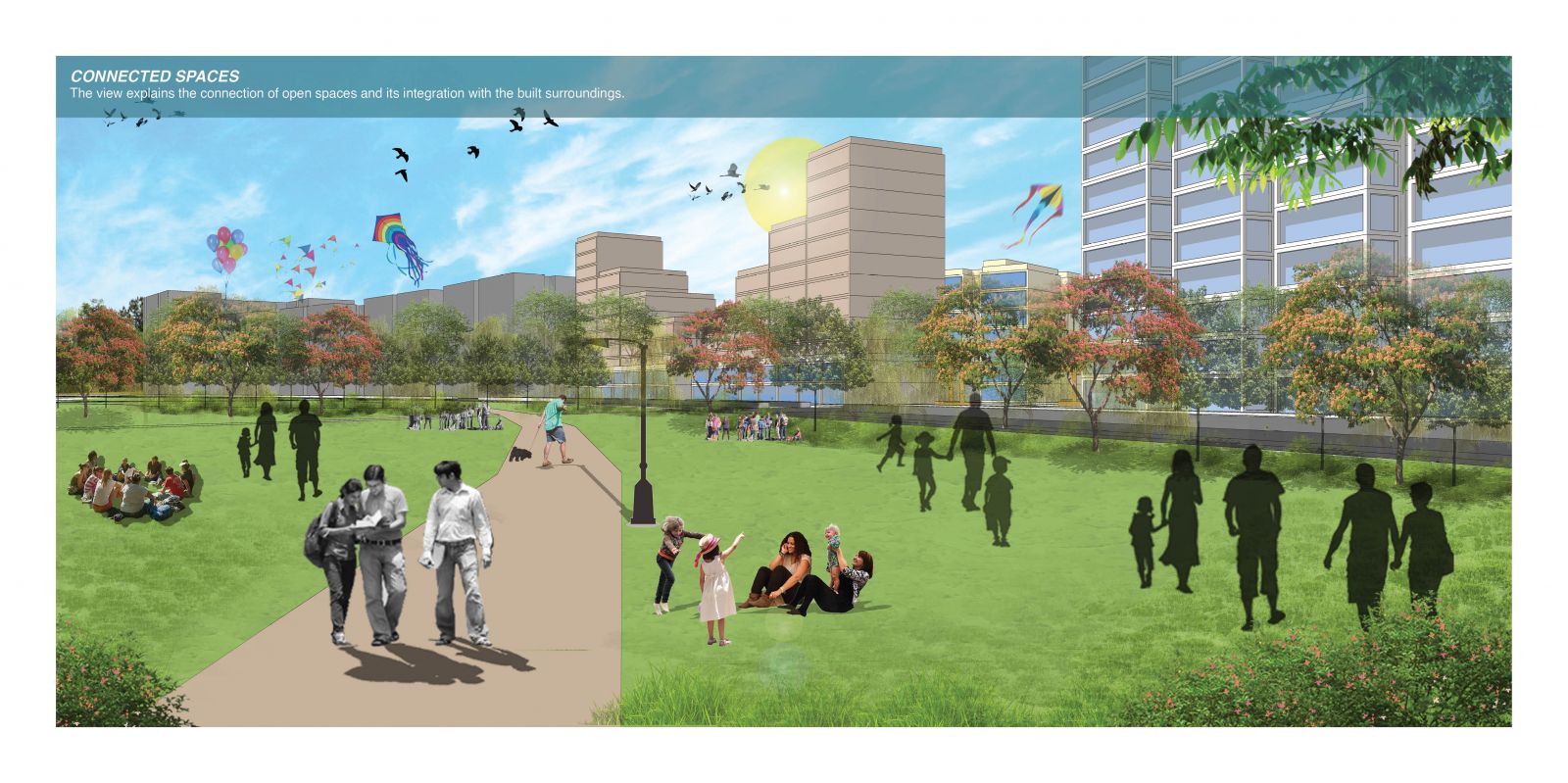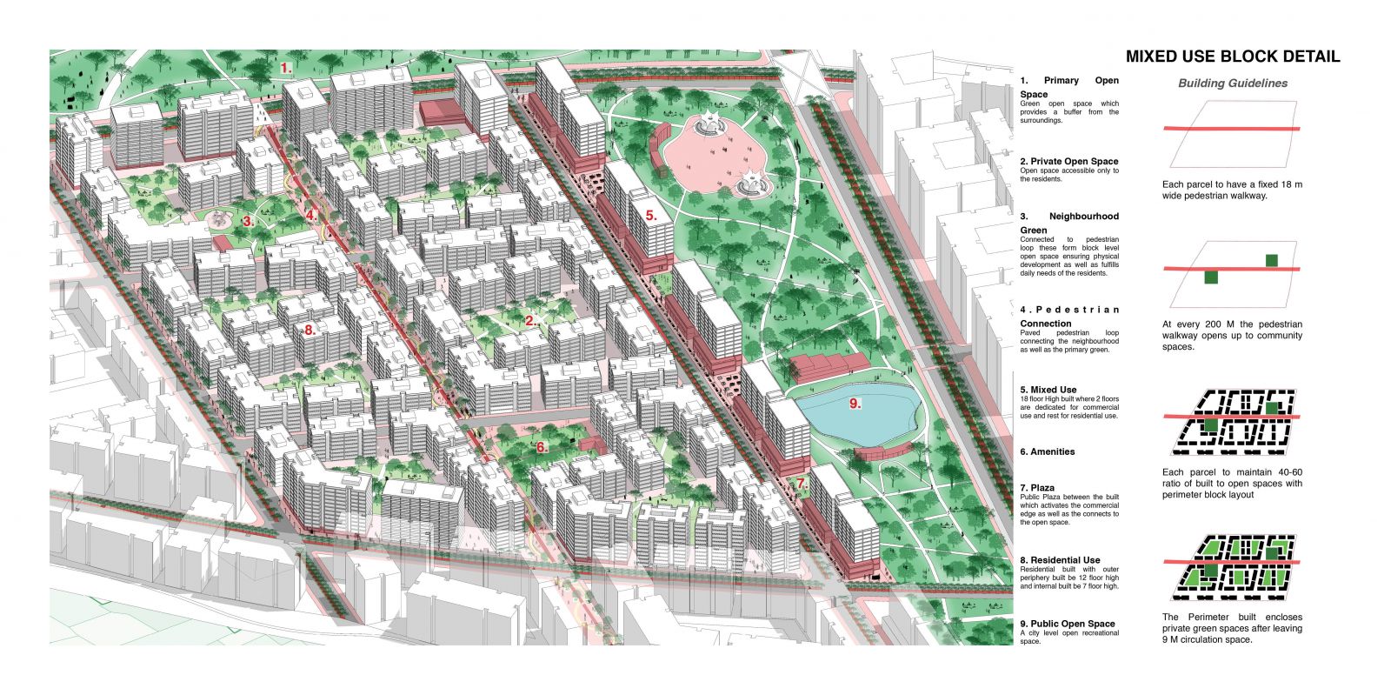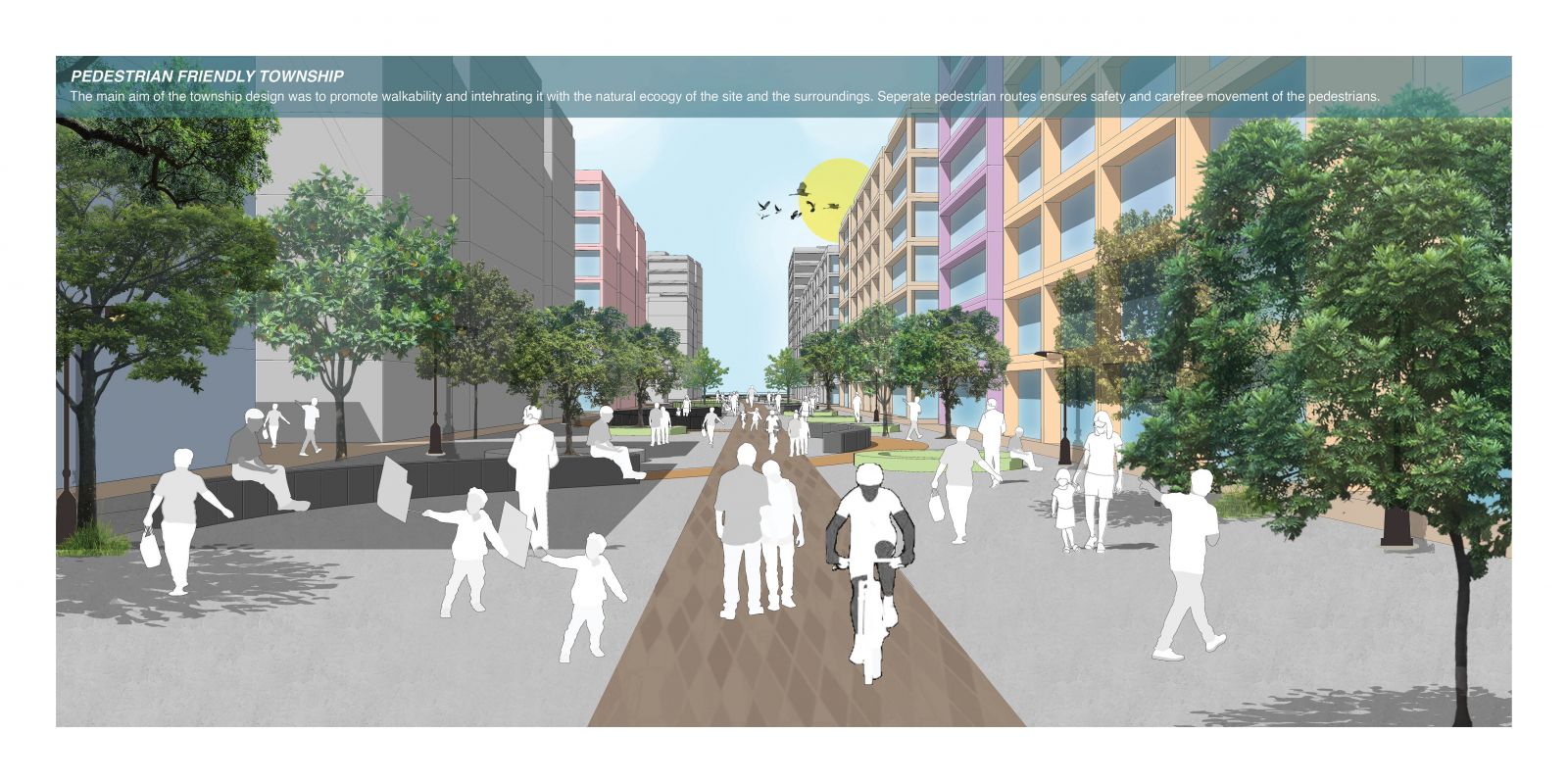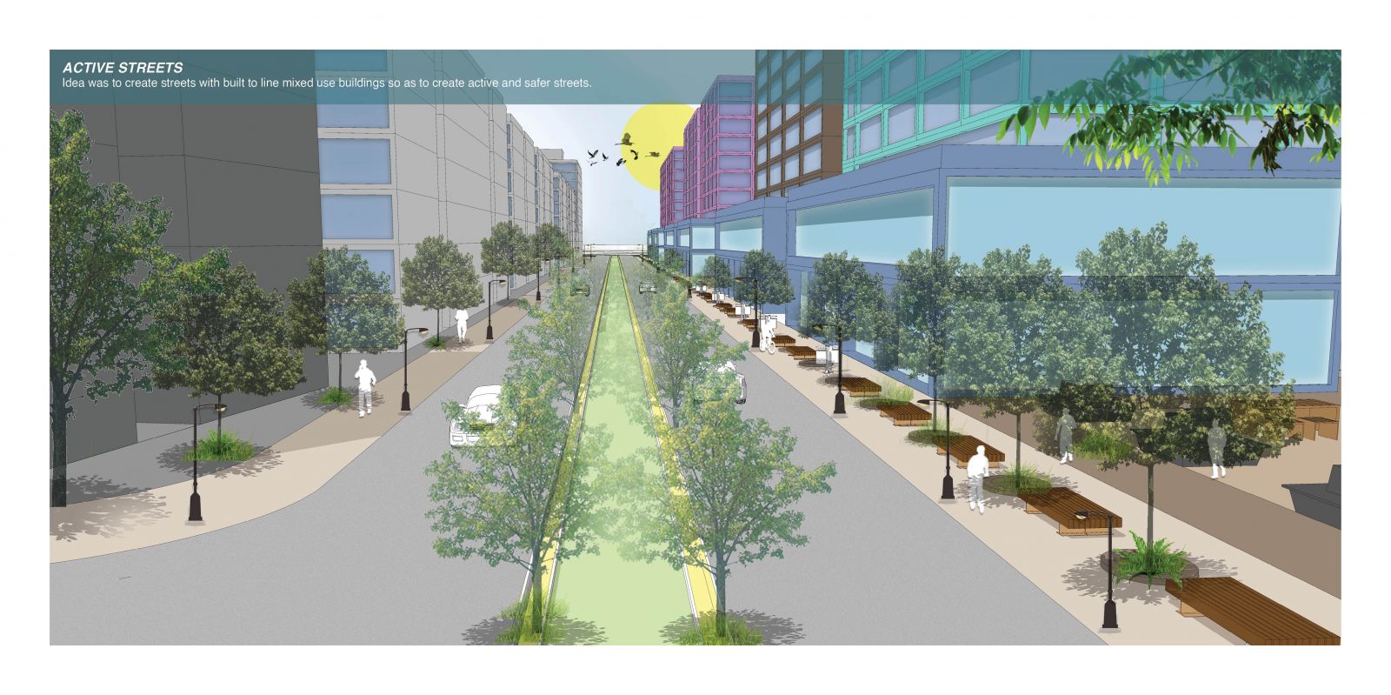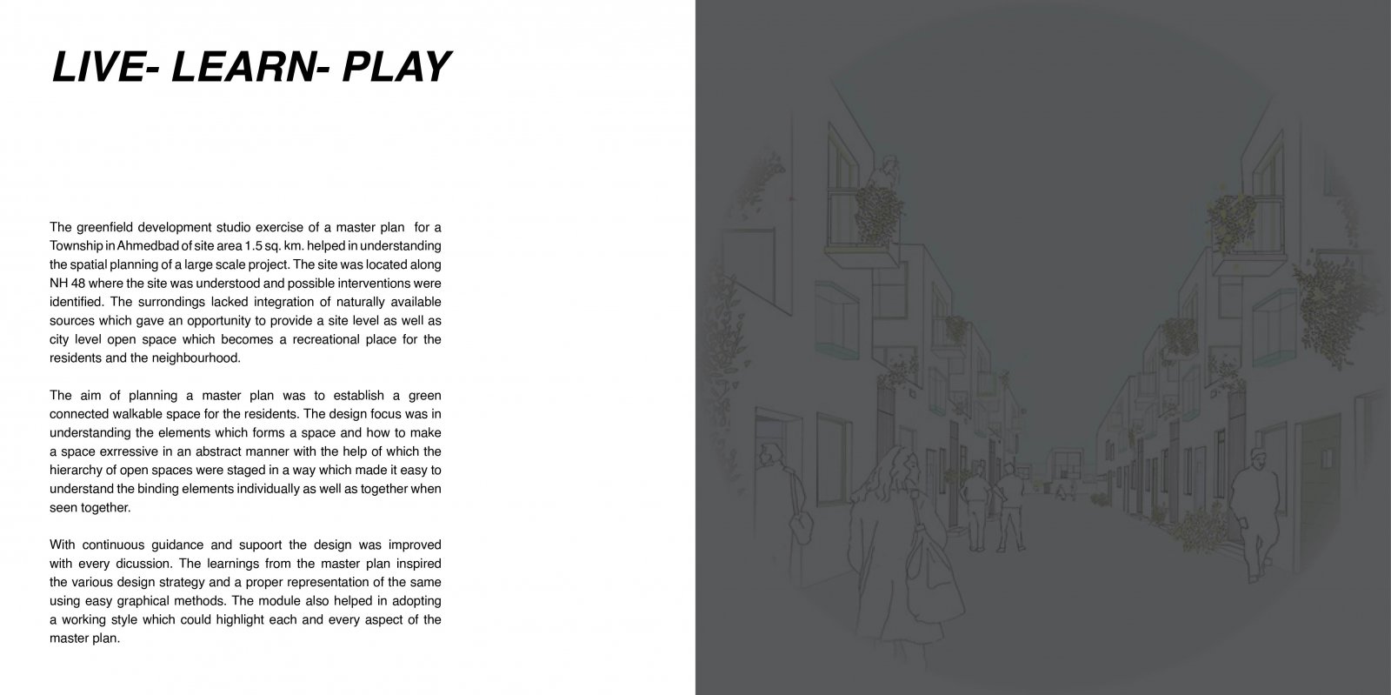Your browser is out-of-date!
For a richer surfing experience on our website, please update your browser. Update my browser now!
For a richer surfing experience on our website, please update your browser. Update my browser now!
The master plan design is oriented towards a variety of open space one experiences throughout. These open spaces are further integrated with road network which divides the site into smaller parcels and make the site more accessible and walkable.
The site edge is planned to have more commercial use so as to make it more publically accessible where amenities like retail shops, hotels and office spaces are planned, along with this small kiosks are designed which further activate the space during late hours as well. The interiors designed to be more resident oriented where open spaces are designed to be private, at neighbourhood level as well as publically accessible. Each parcel is to have mixed use typology with some institutional spaces and commercial spaces which ensures community development at block level and site level. For community learning a school supported with a sports club is also proposed.
