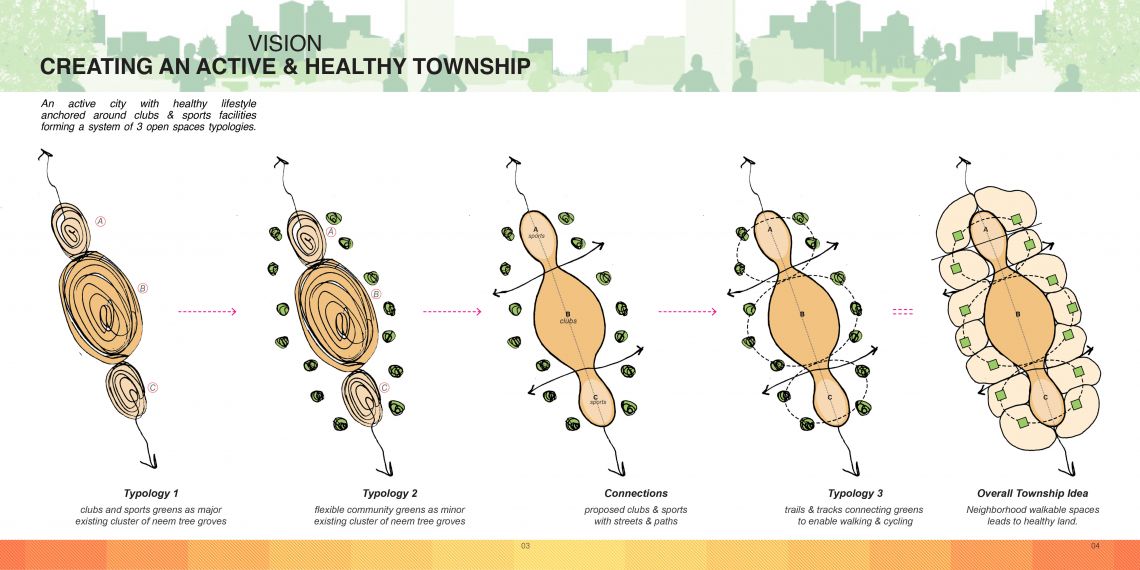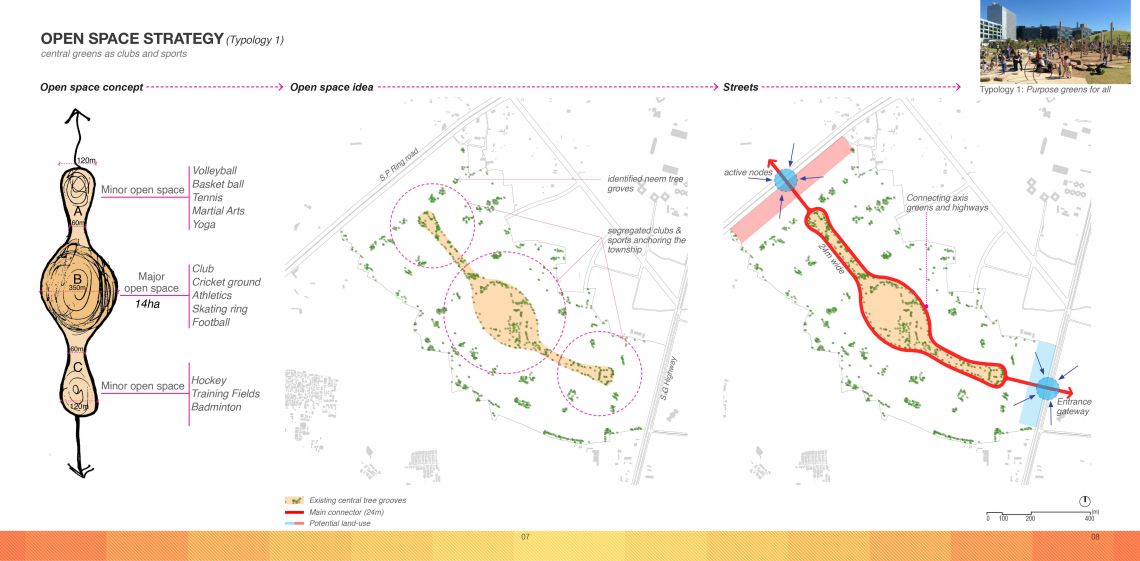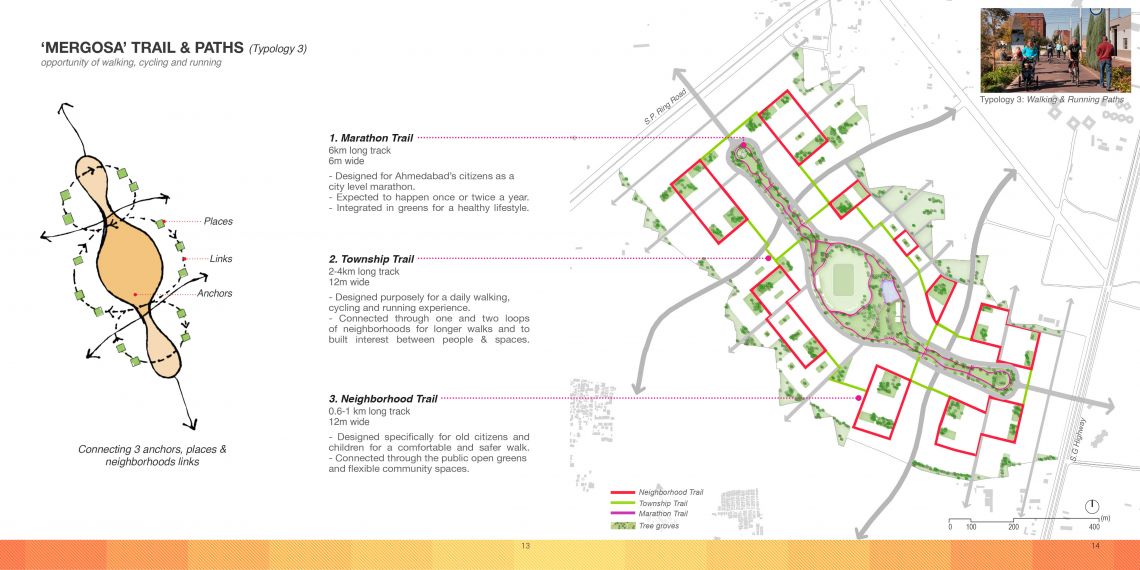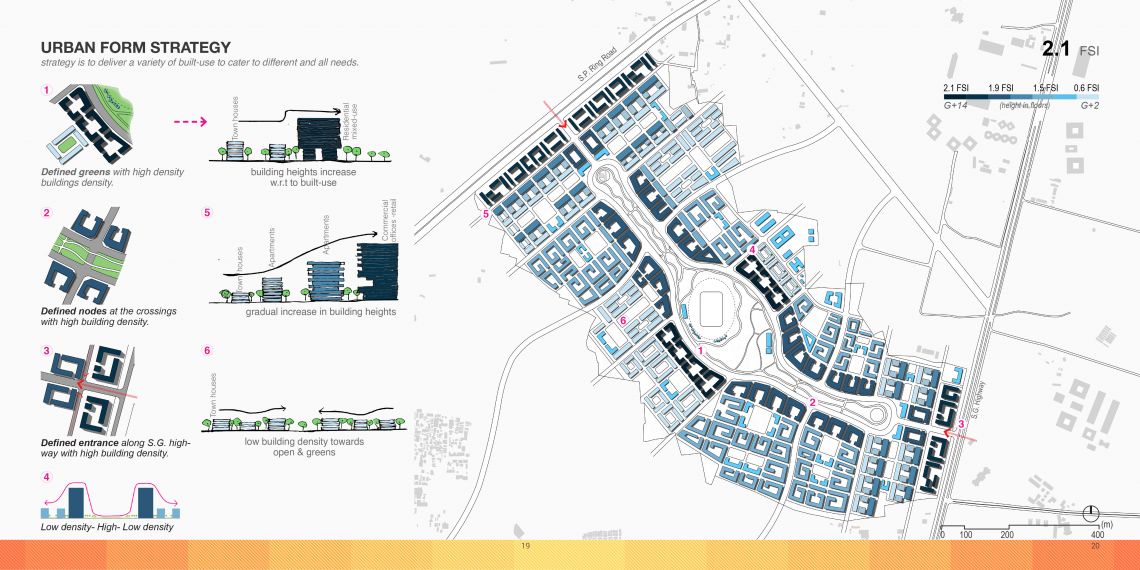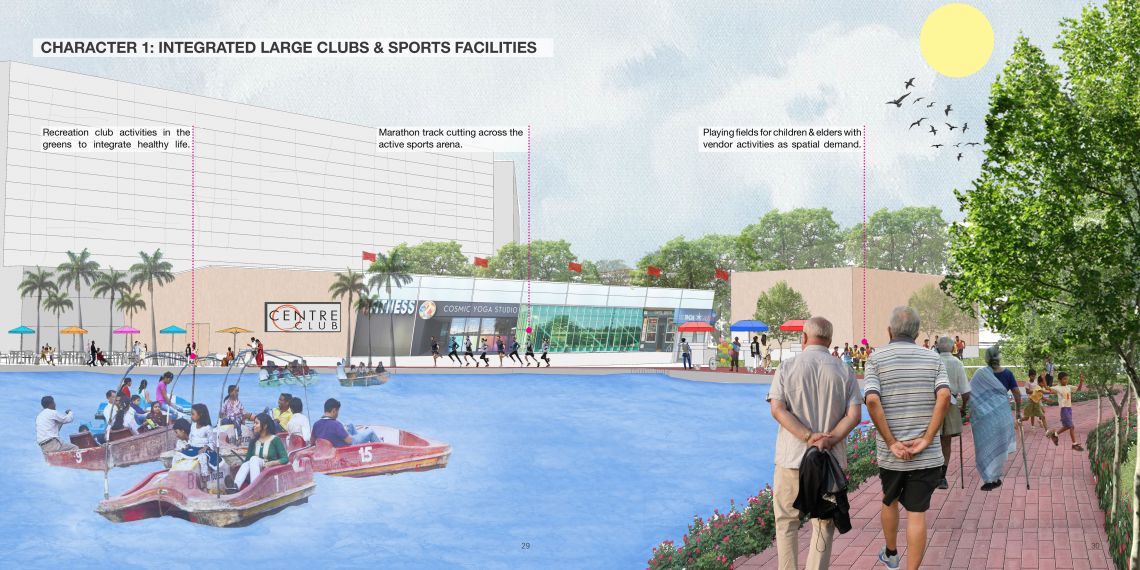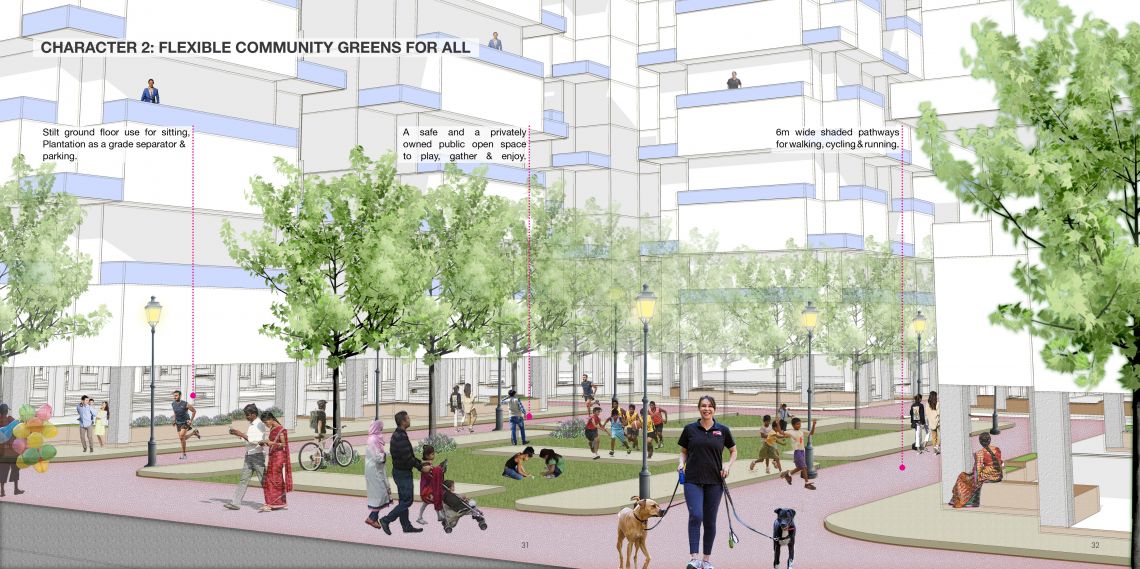Your browser is out-of-date!
For a richer surfing experience on our website, please update your browser. Update my browser now!
For a richer surfing experience on our website, please update your browser. Update my browser now!
The project is aimed at learning the key aspects involved in preparing a large scale
urban design master plan. The greenfield site of 530 acres
township Master Plan aims are
based on the parametric of design
context, urban spaces, and public spaces.
The plan is based on three
typologies of open spaces which are: 1. Central Greens2. Neighborhood community modules3. Trails and Paths
The urban design
proposal for the Vaishno Devi area will have proposed massing, height, densities, orientations,
grids, and blocks, movement routes both for pedestrians and vehicles and the
location and role of public open spaces in the plan.
The project focused on the creation of liveable neighborhoods, imageability of a
place along with the issues of land economics and development mechanisms.

