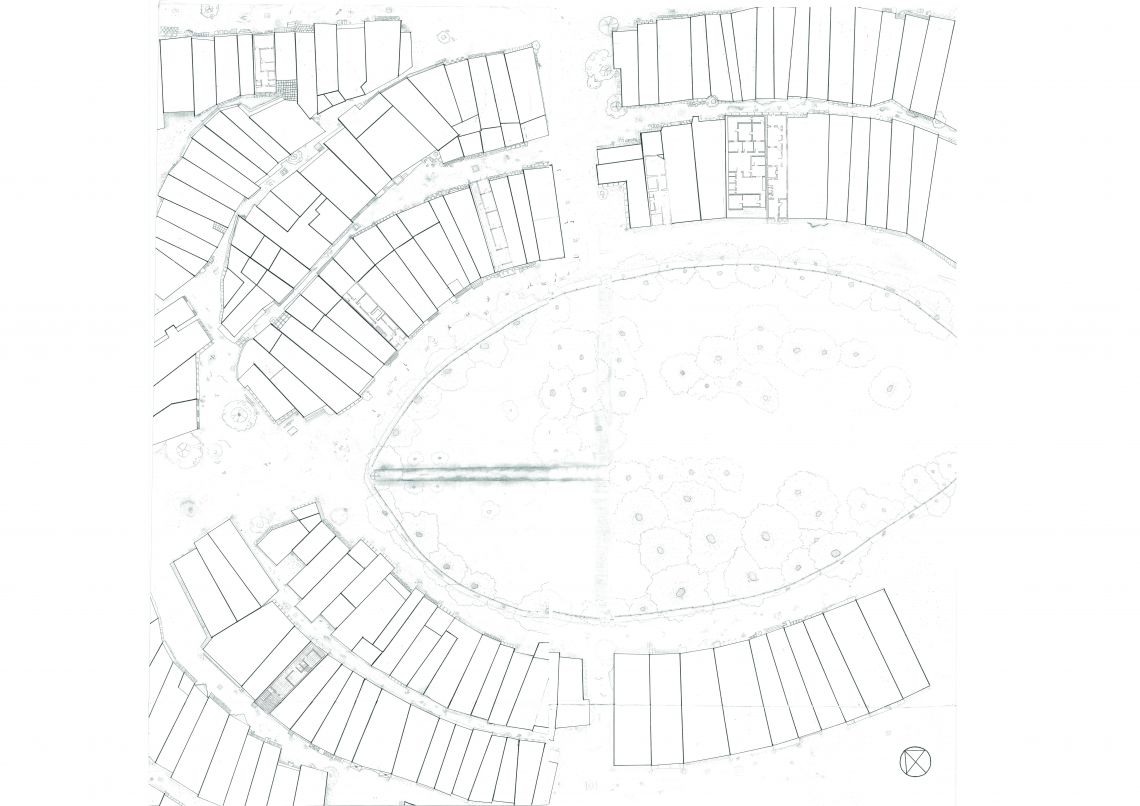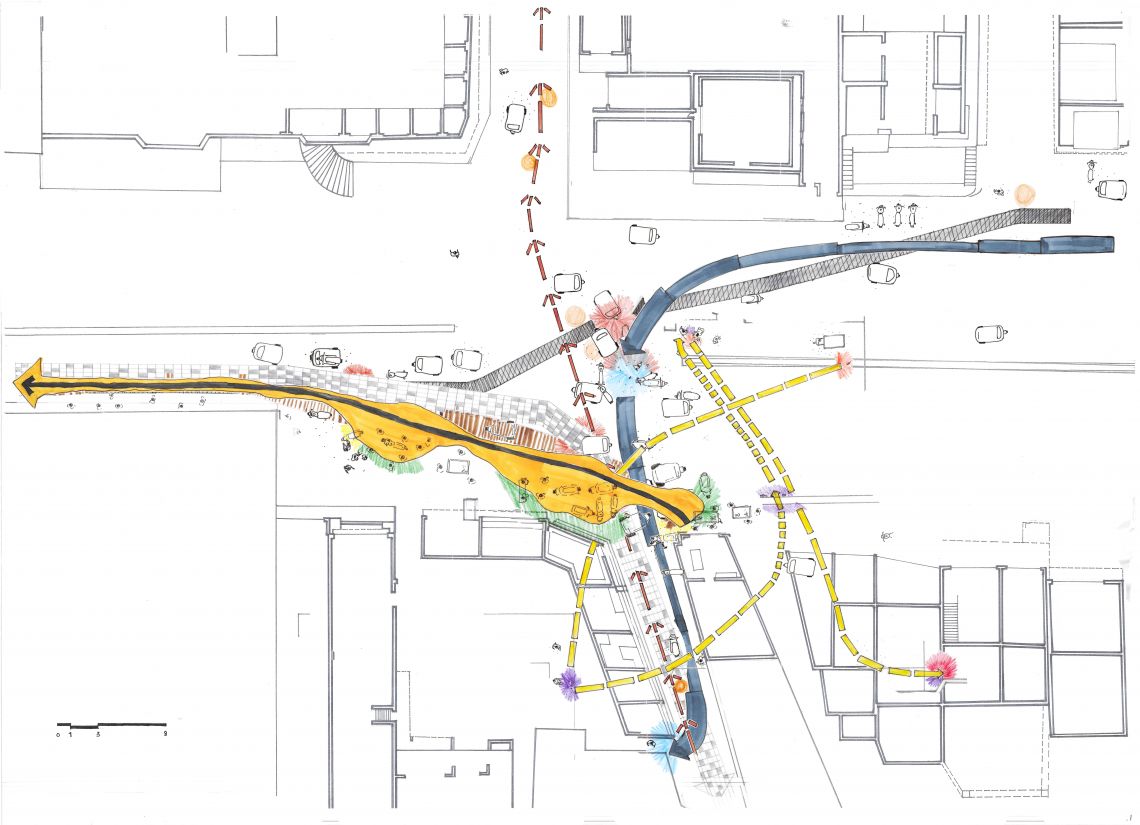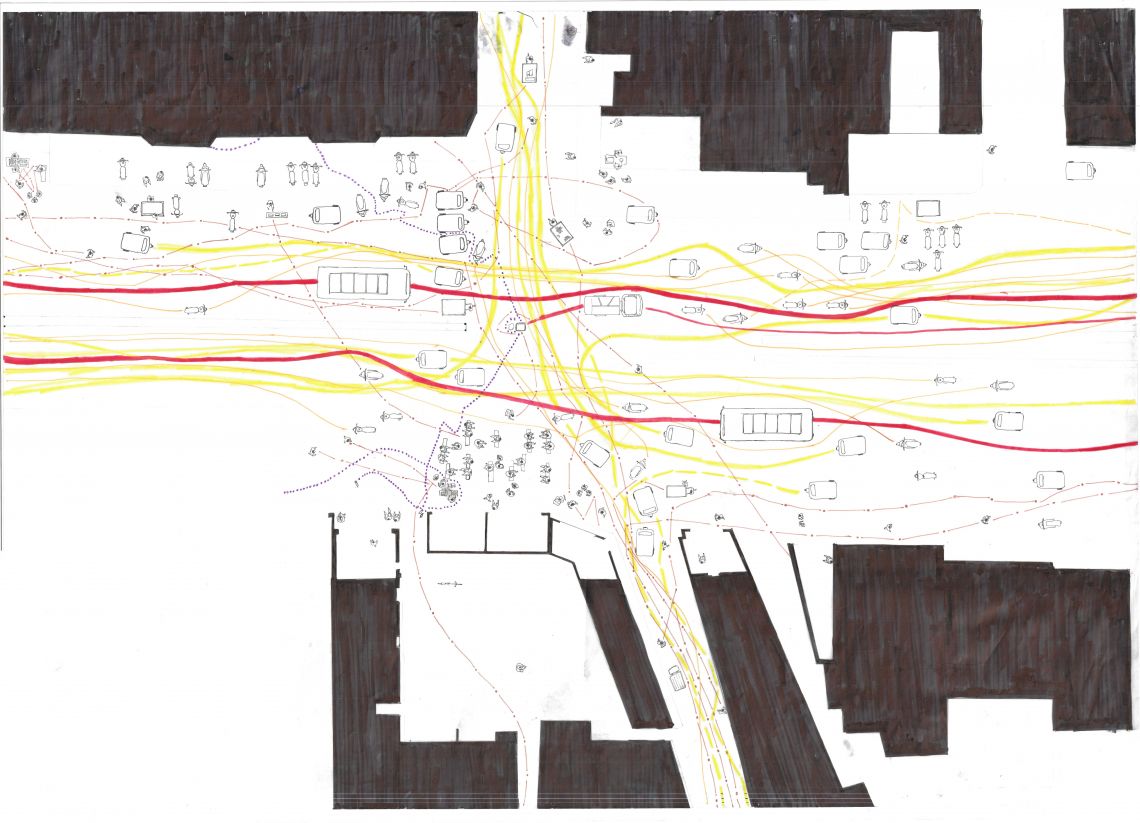Your browser is out-of-date!
For a richer surfing experience on our website, please update your browser. Update my browser now!
For a richer surfing experience on our website, please update your browser. Update my browser now!
This was the foundation semester, which included alot of various topic to broaden our thinking abilities, critical thinking, and different ways of looking and understanding things. We started with the basics of what is perspective and ended on mapping and data collection of the site. In between lies the model making of the site, section elevation, plans to plans of neighbourhood to the complete site.




