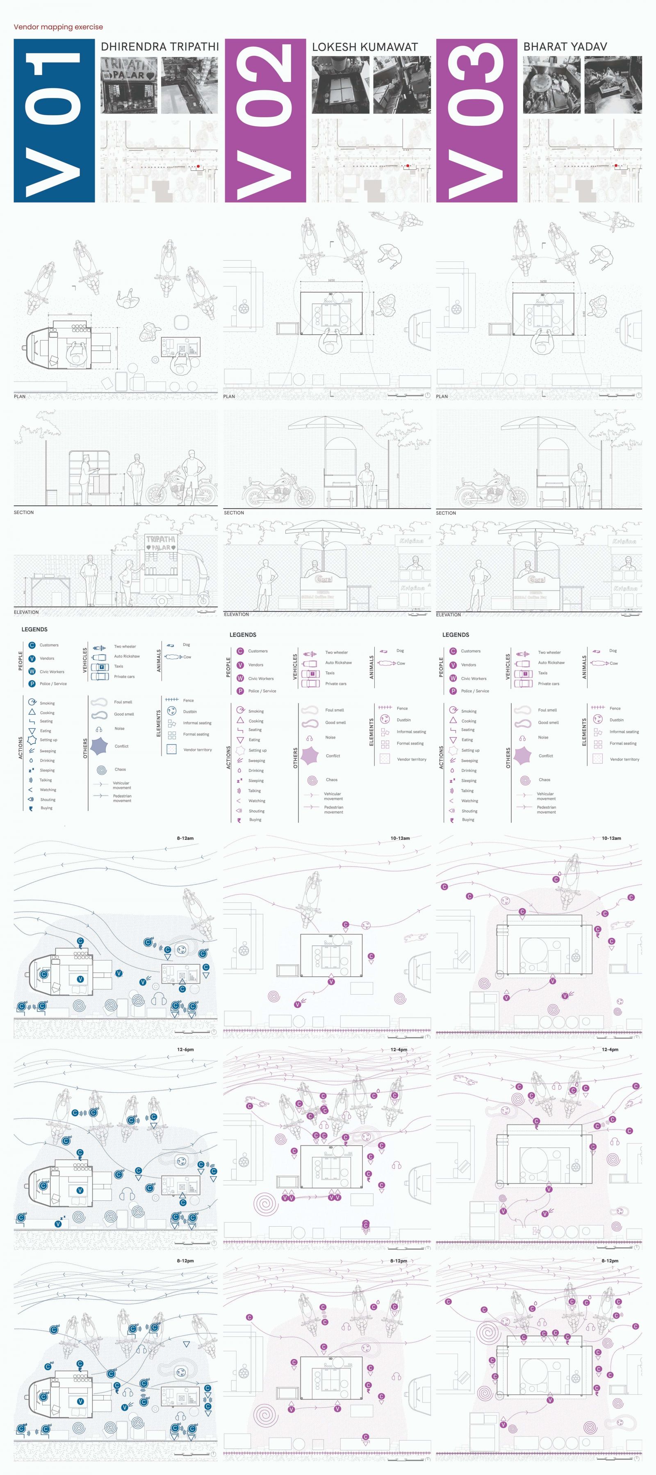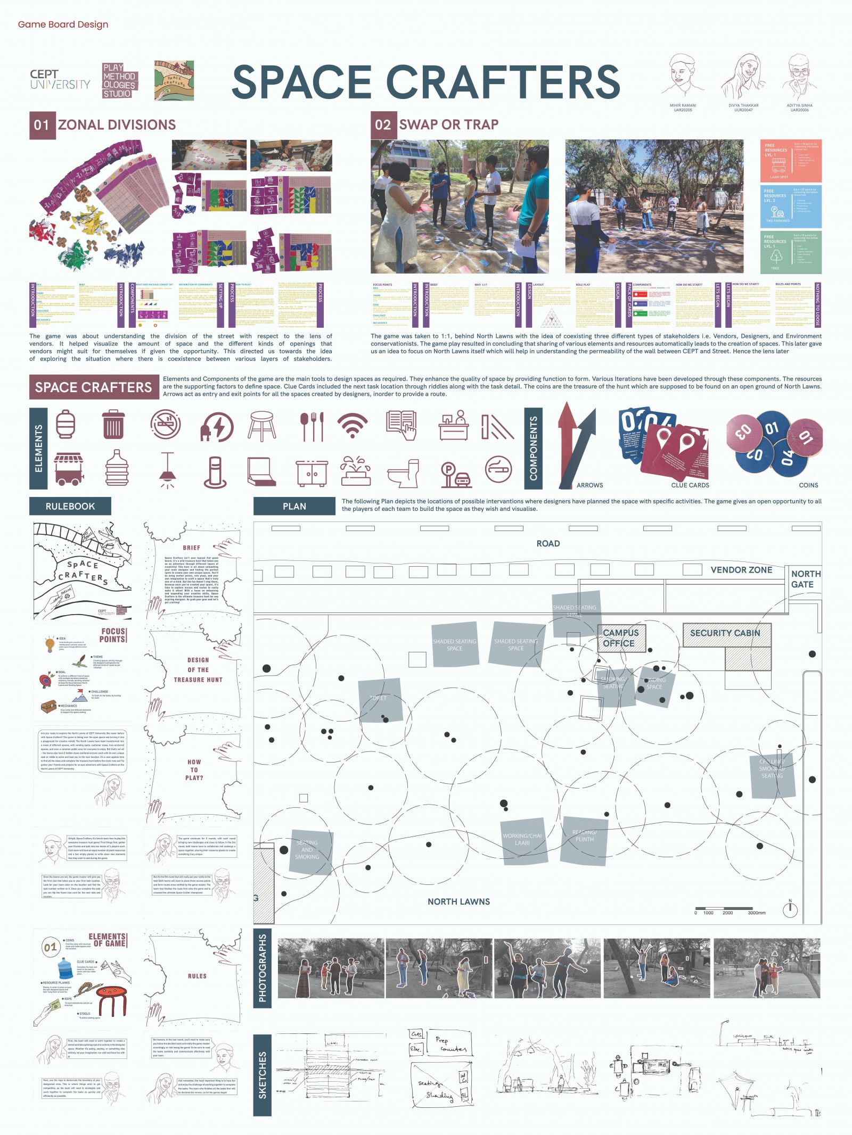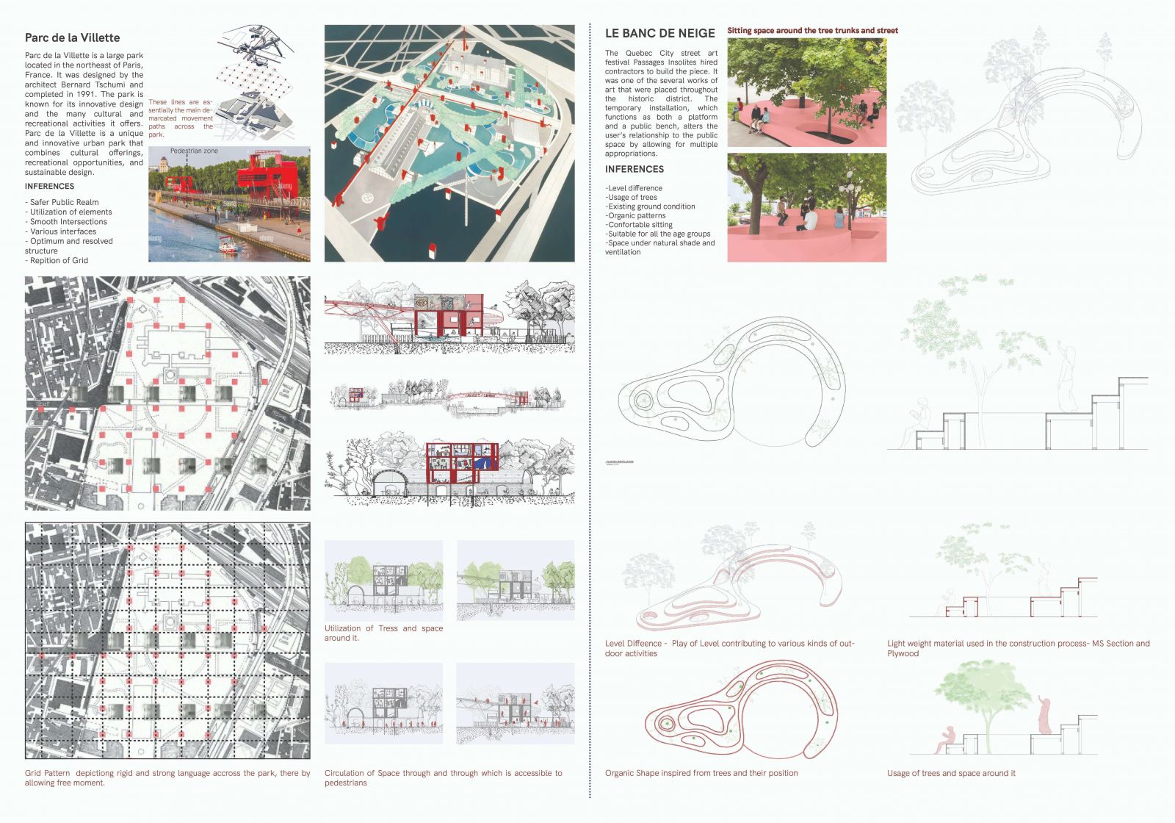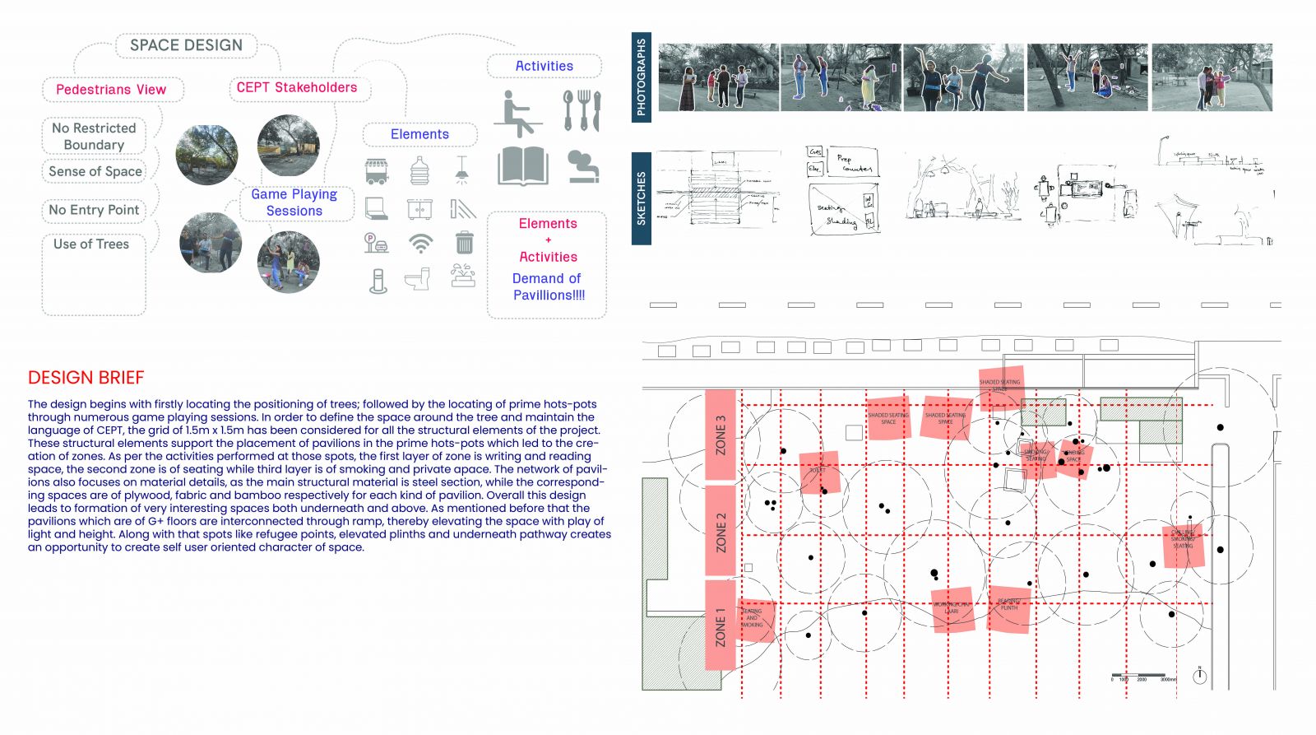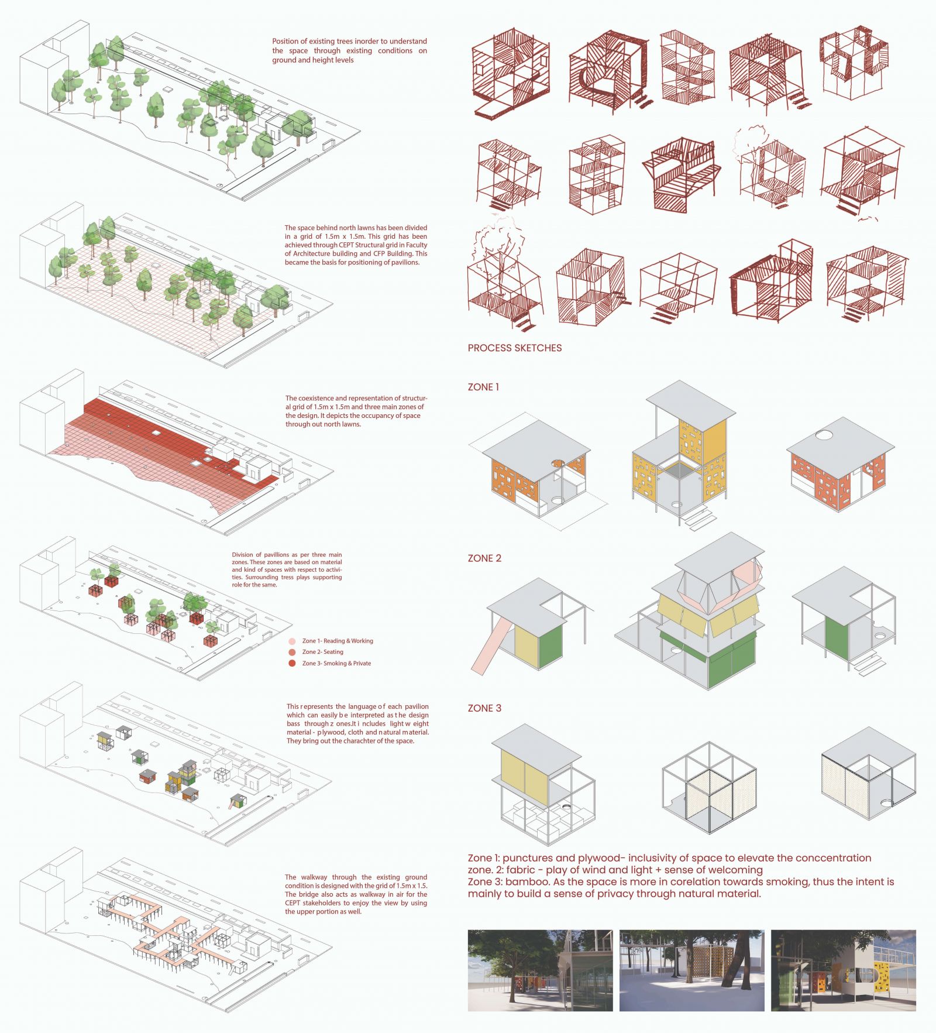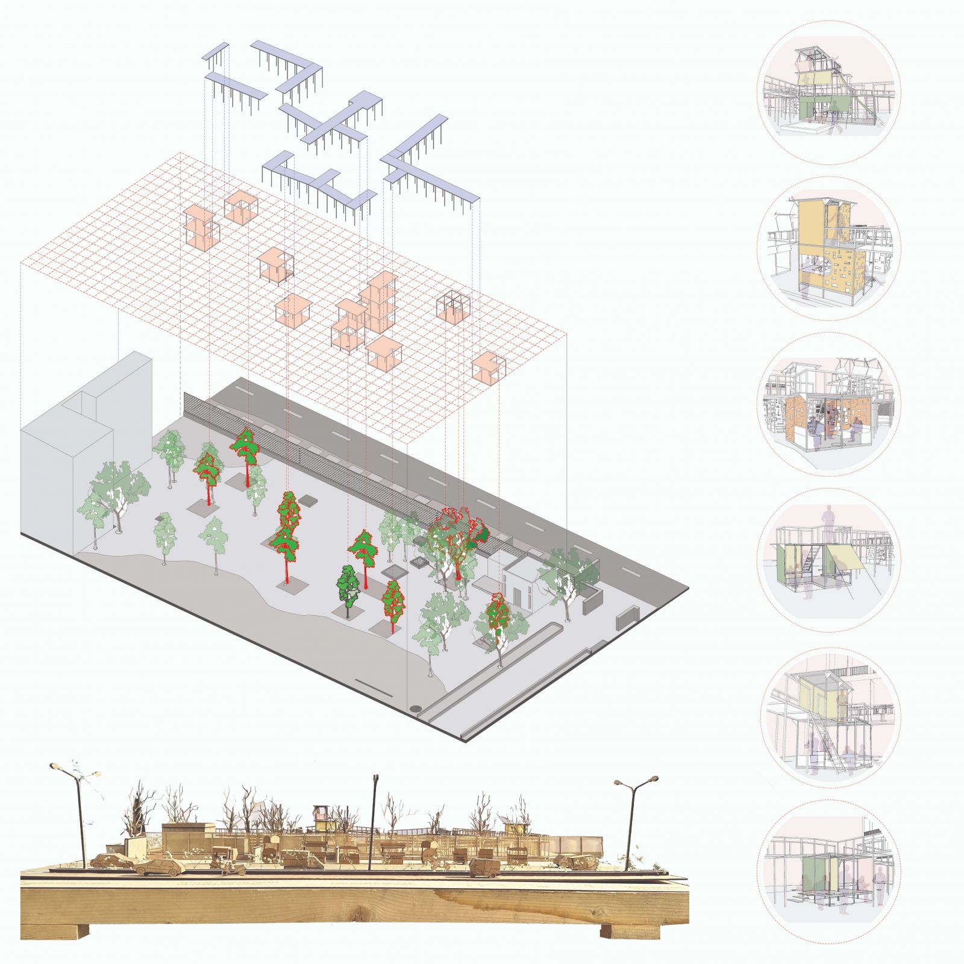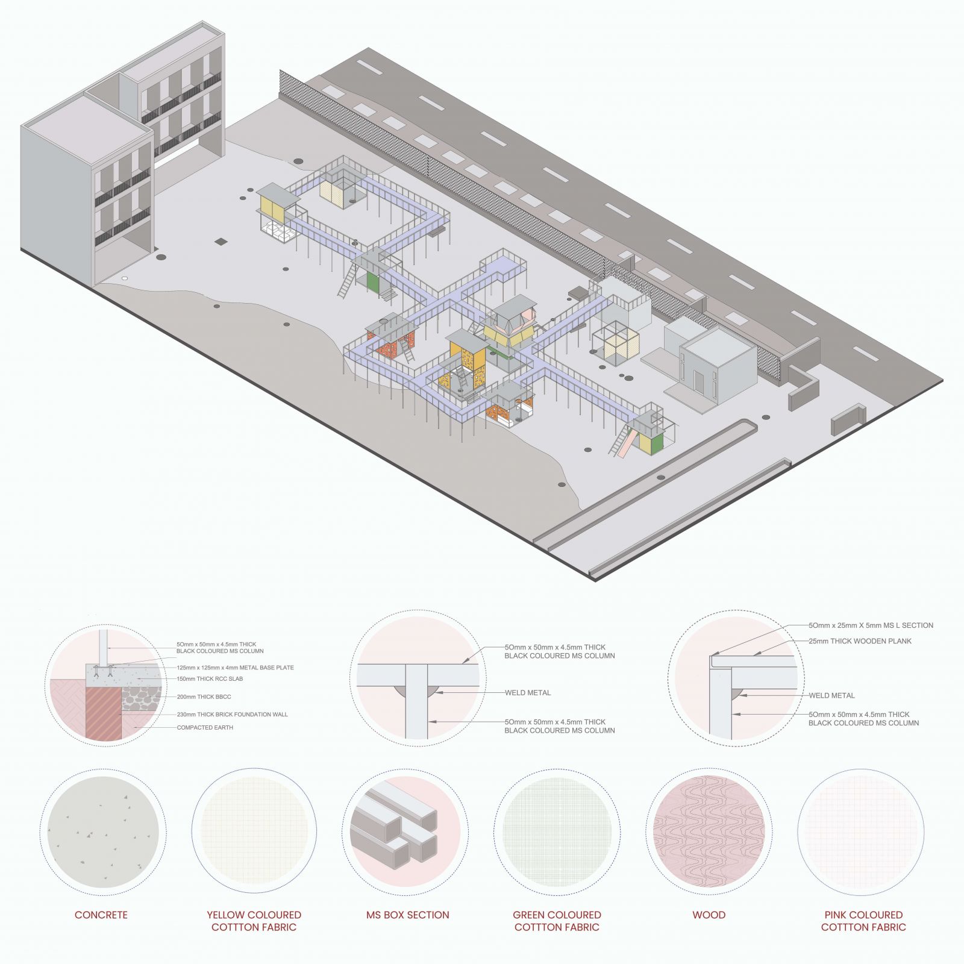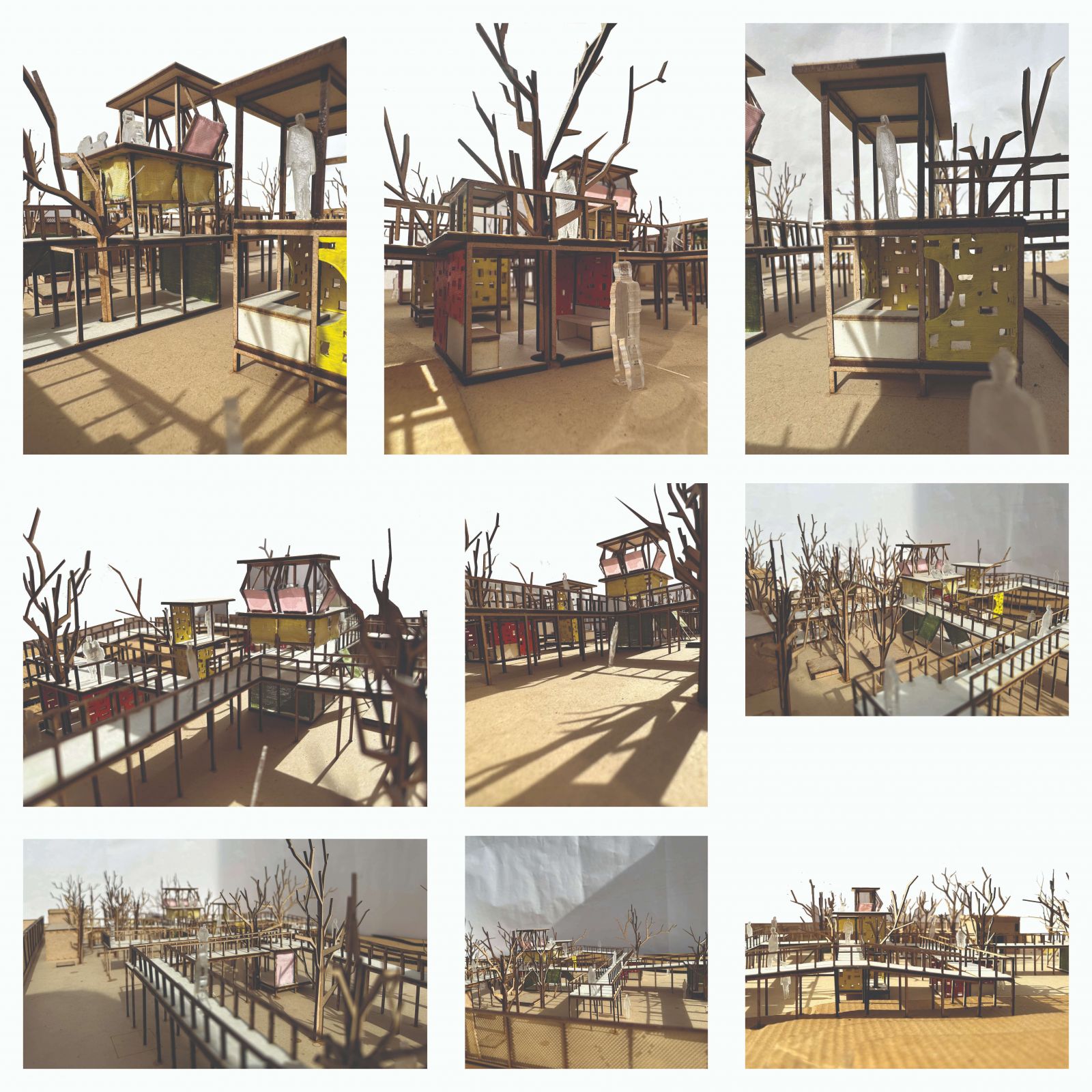Your browser is out-of-date!
For a richer surfing experience on our website, please update your browser. Update my browser now!
For a richer surfing experience on our website, please update your browser. Update my browser now!
The project focuses on incorporating, innovating, and designing spaces visualized from the 1:1 SPACE CRAFTERS game. The project has been developing by utilizing the spaces at positions that were the prime hot spots of the game. The pavilions and the bridge are two major built infrastructure elements that go into play with nature with the heart of the North Lawns - the Trees. As the project site is the backyard of North Lawns of CEPT University, the user of the space are solely CEPT Stakeholders. It is to be noted that the project covers various spatial and grid-al aspects that help connect the various spaces formed.
