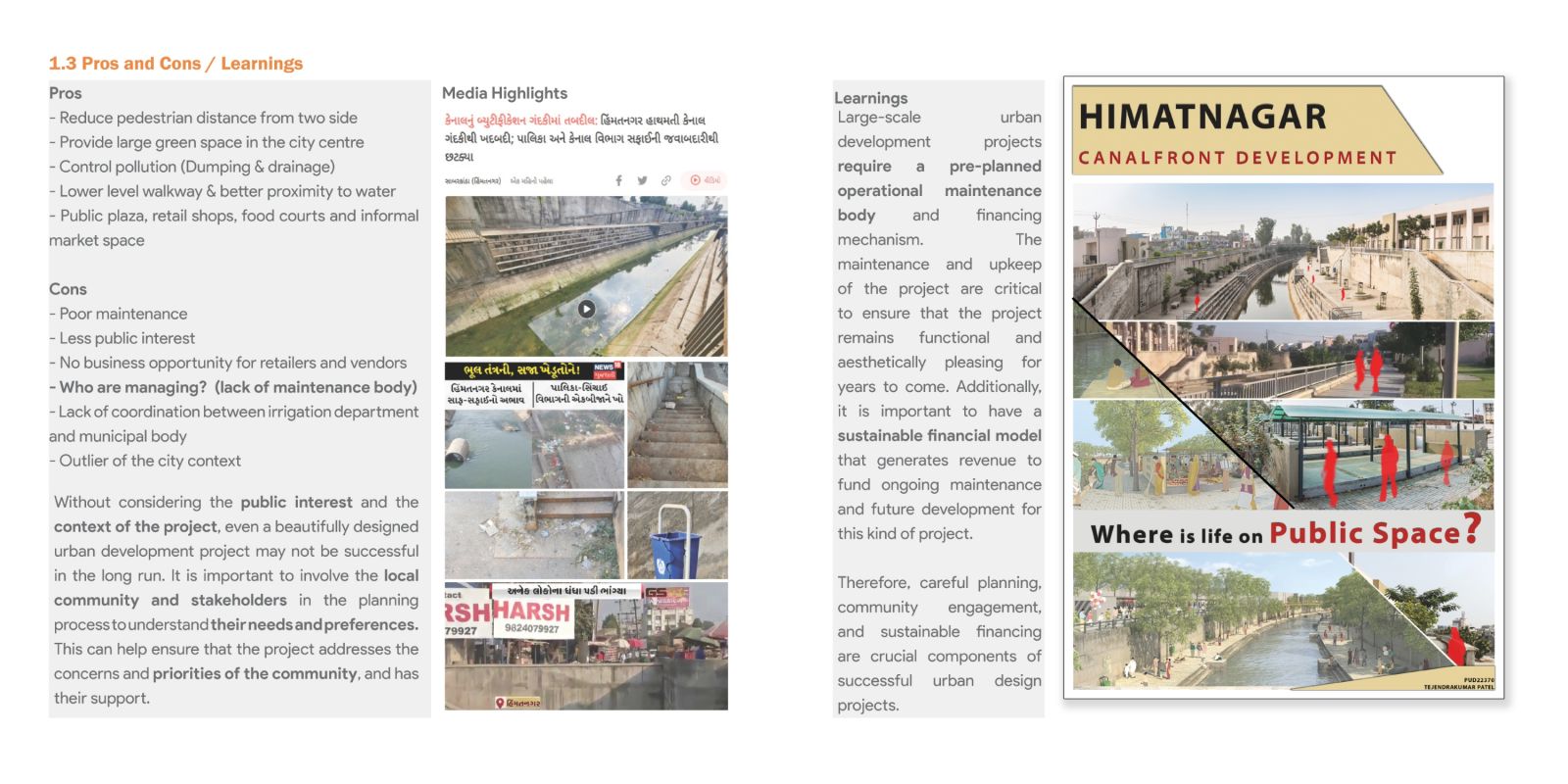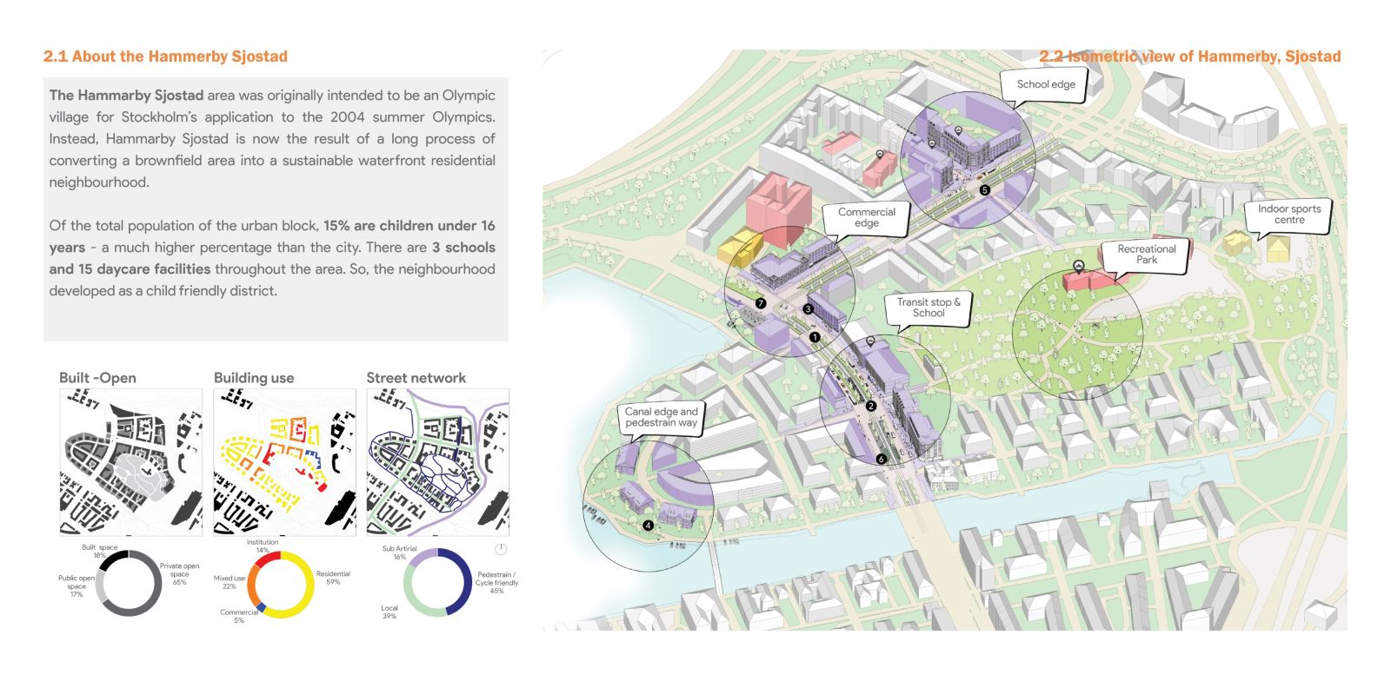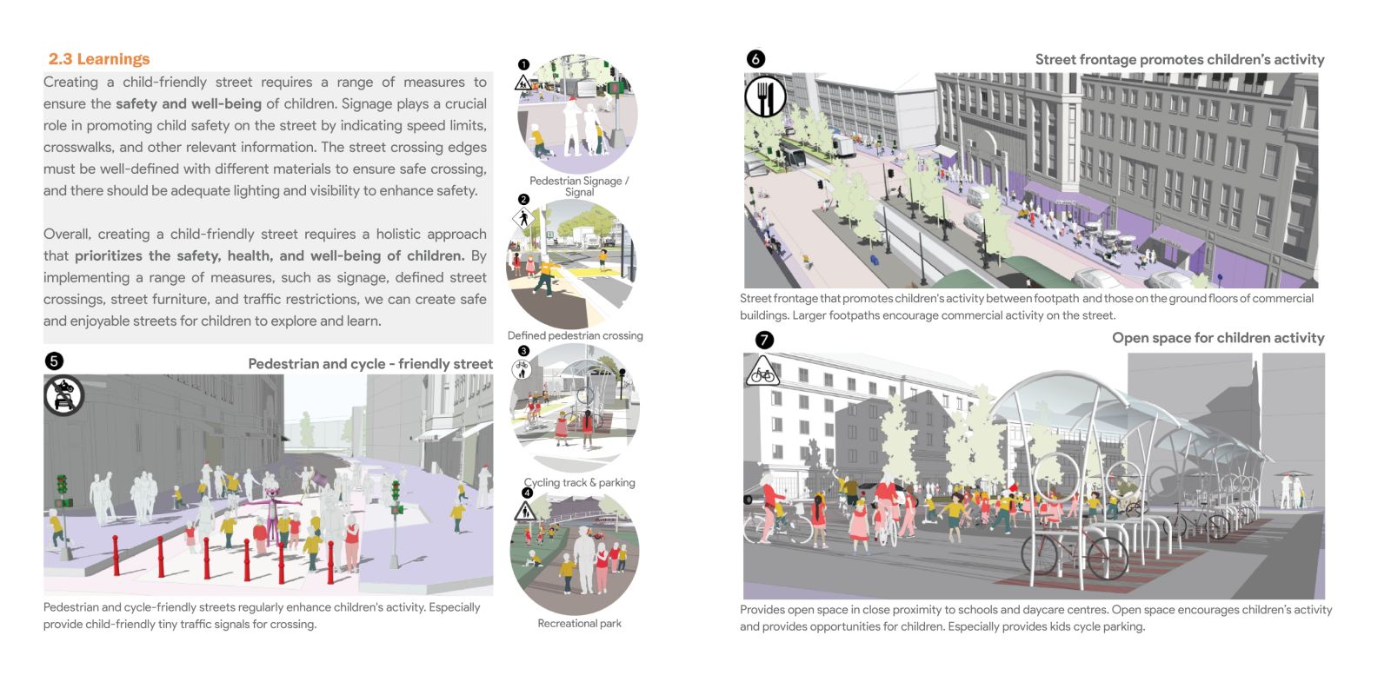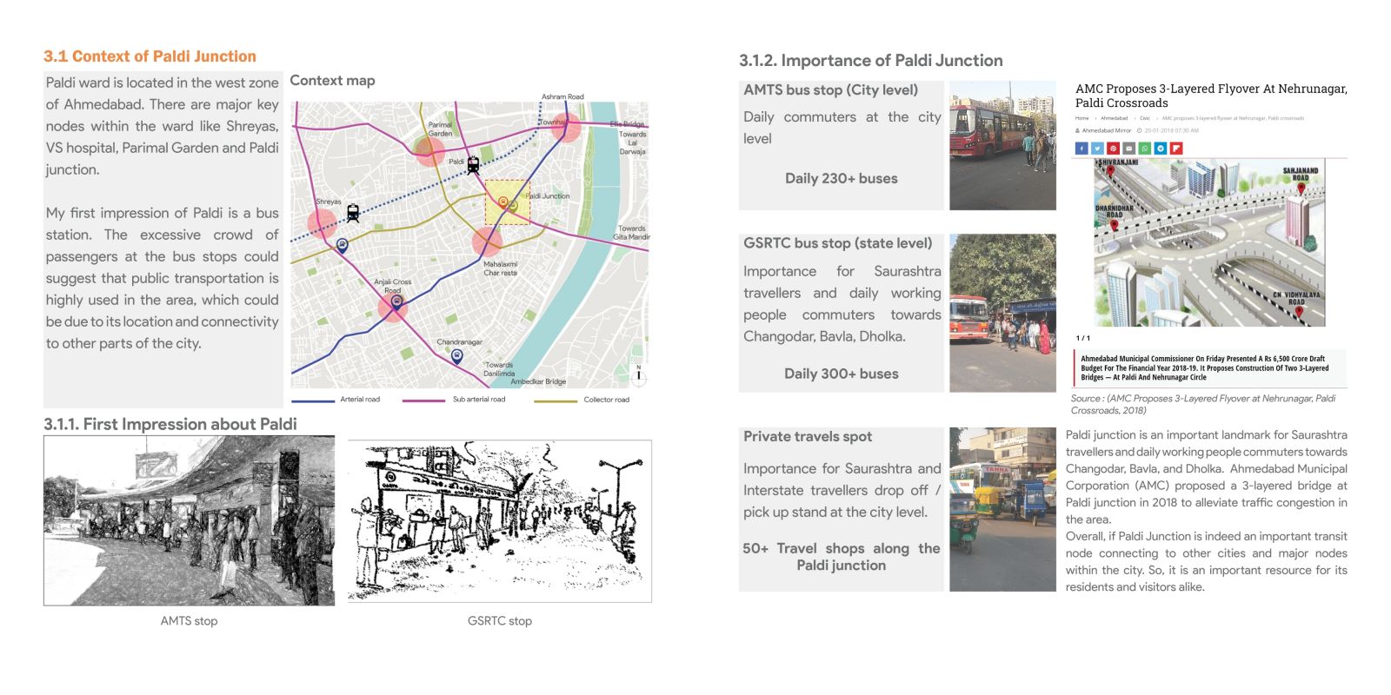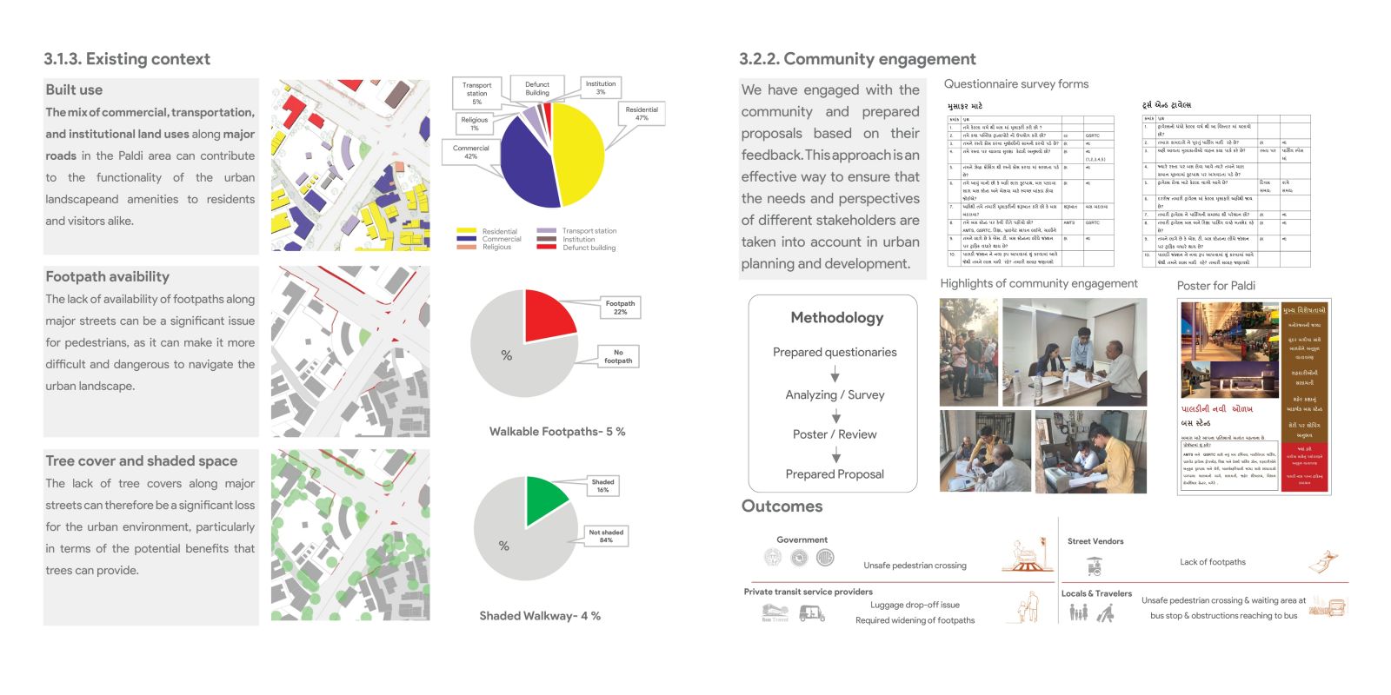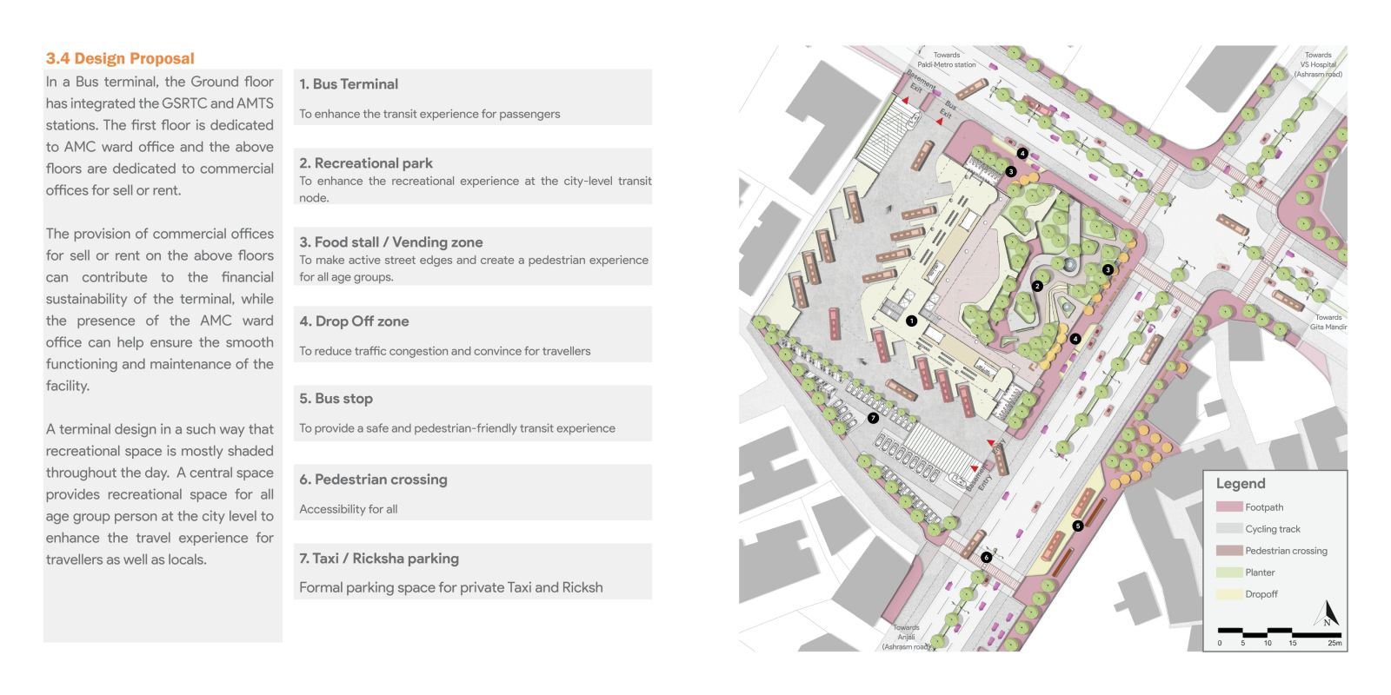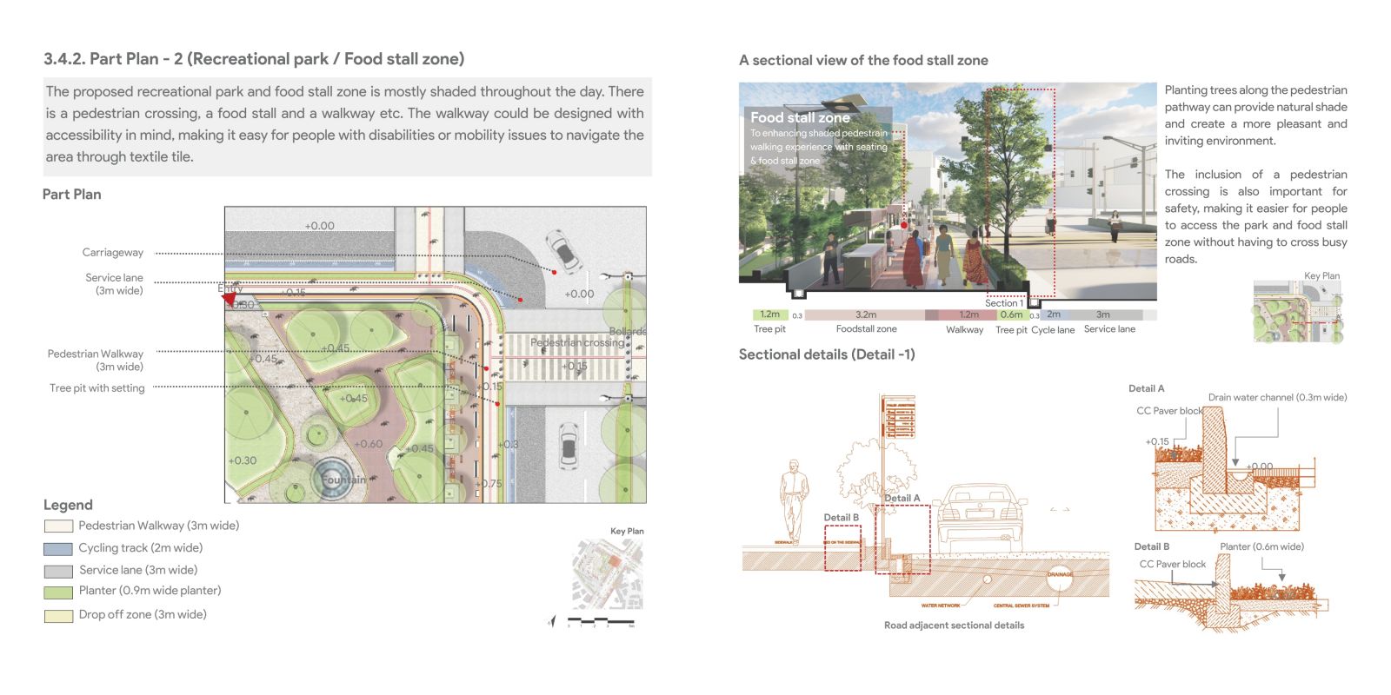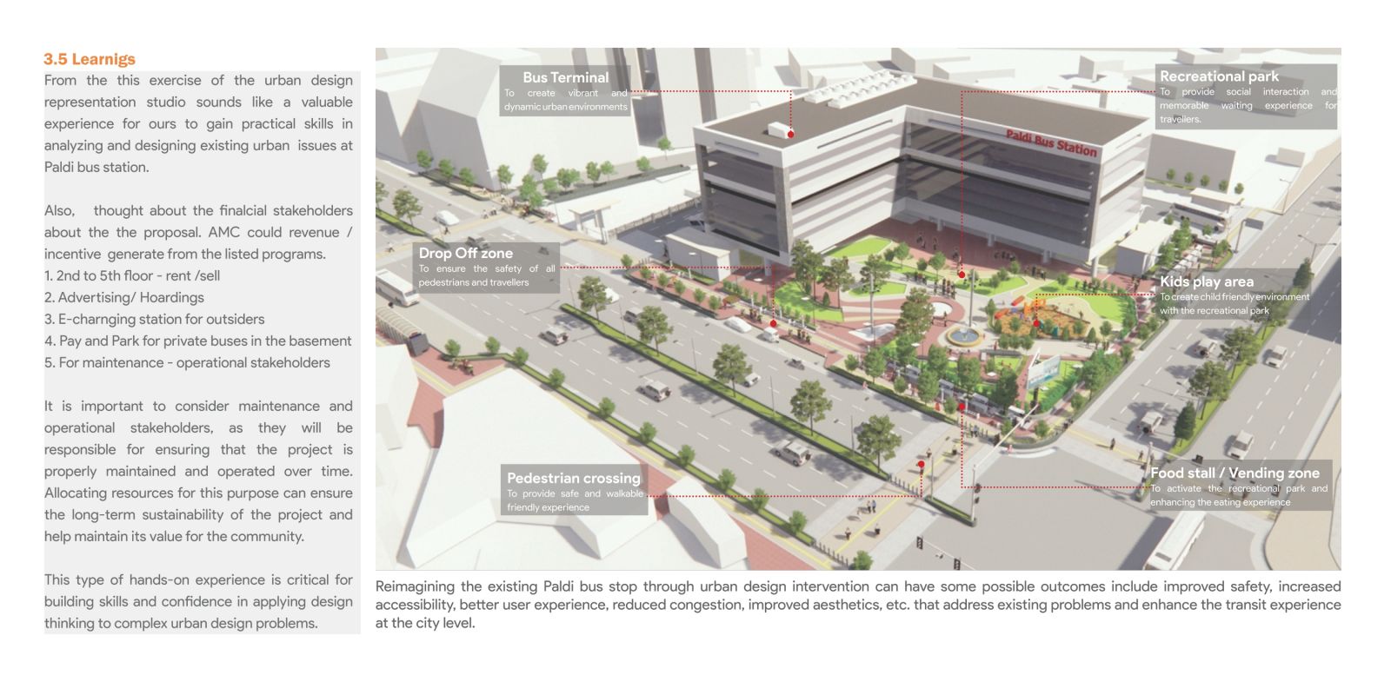Your browser is out-of-date!
For a richer surfing experience on our website, please update your browser. Update my browser now!
For a richer surfing experience on our website, please update your browser. Update my browser now!
The studio is structured as an introduction to urban design representation and how it is used as a means of design of public places. The premise is that urban design is best understood and expressed through the study and representation of the built urban environment. Hence, the studio is focused on the study and representation of the key urban elements in cities and is structured in multiple modules running through the semester, each culminating with an exhibition of the outcome. These modules are significantly focuses on effectively capturing and communicating the spatial qualities of the urban built environment.
View Additional Work.jpg)
