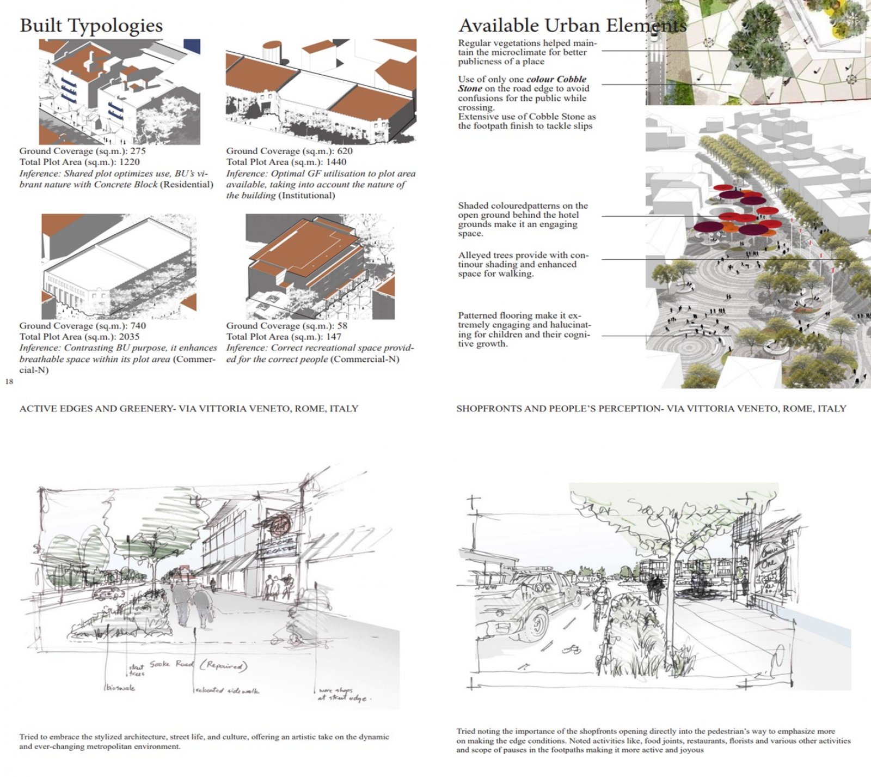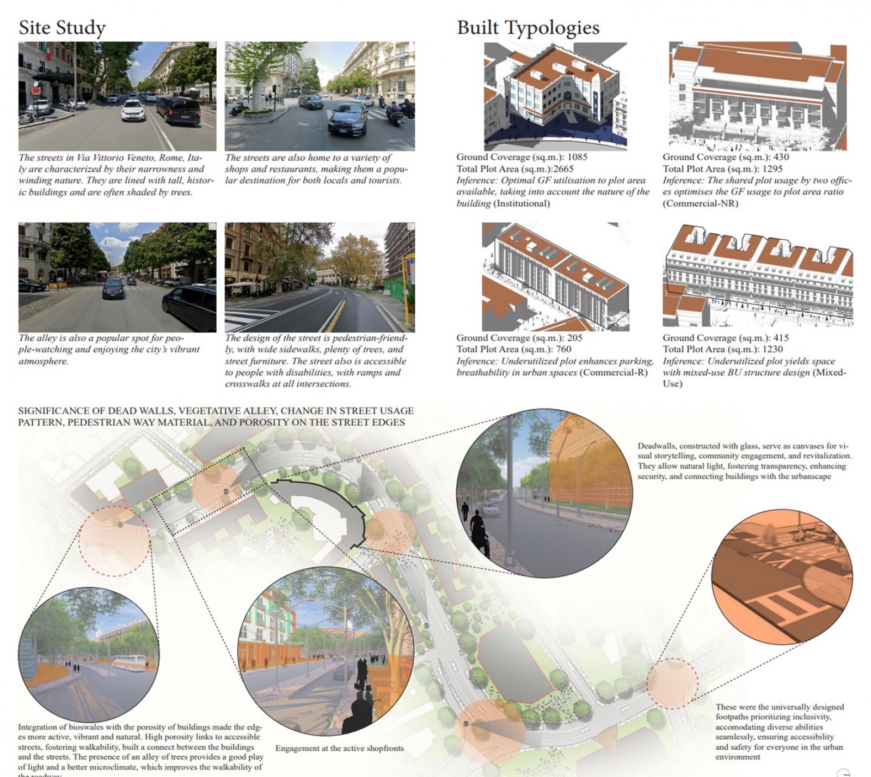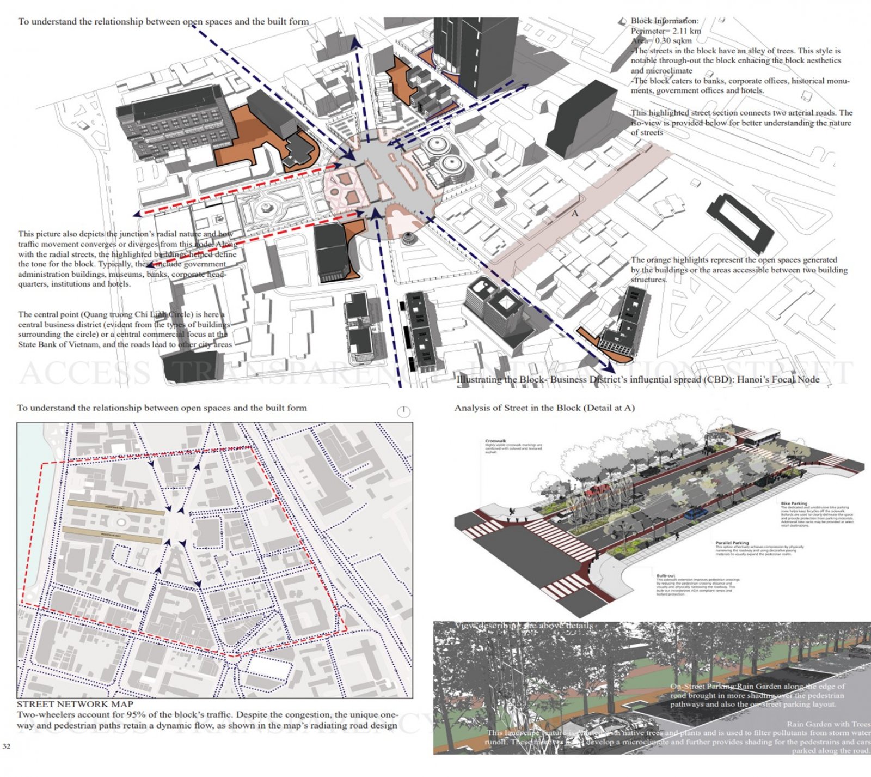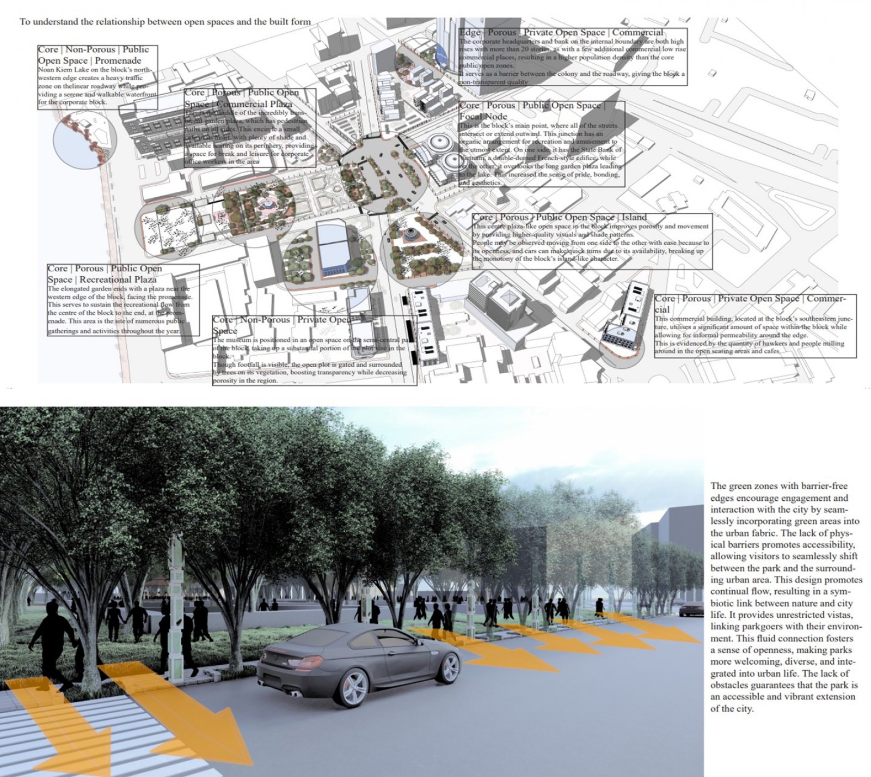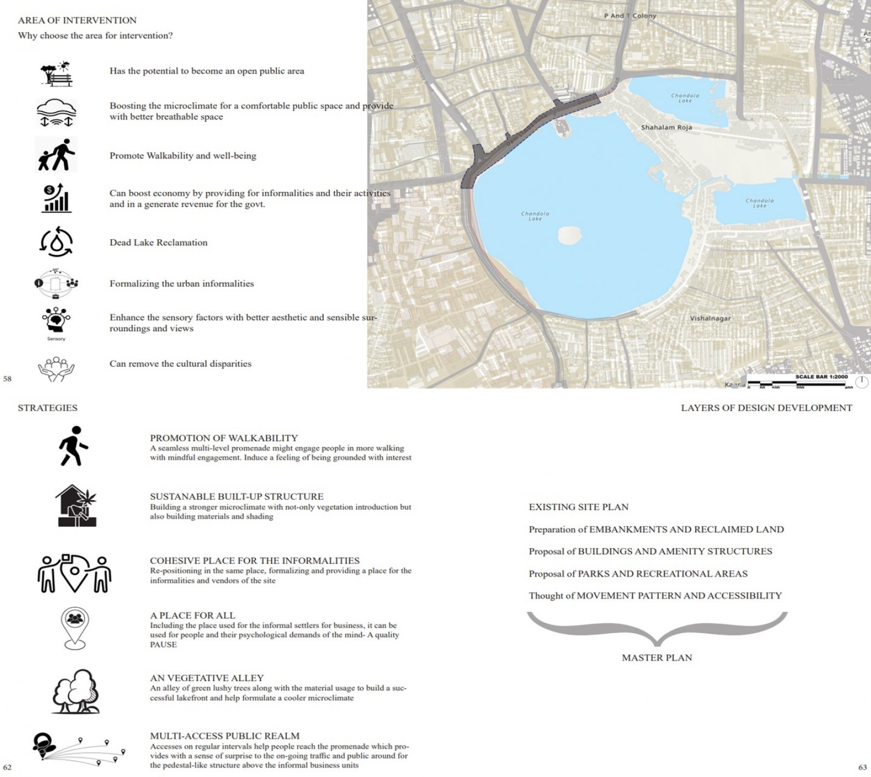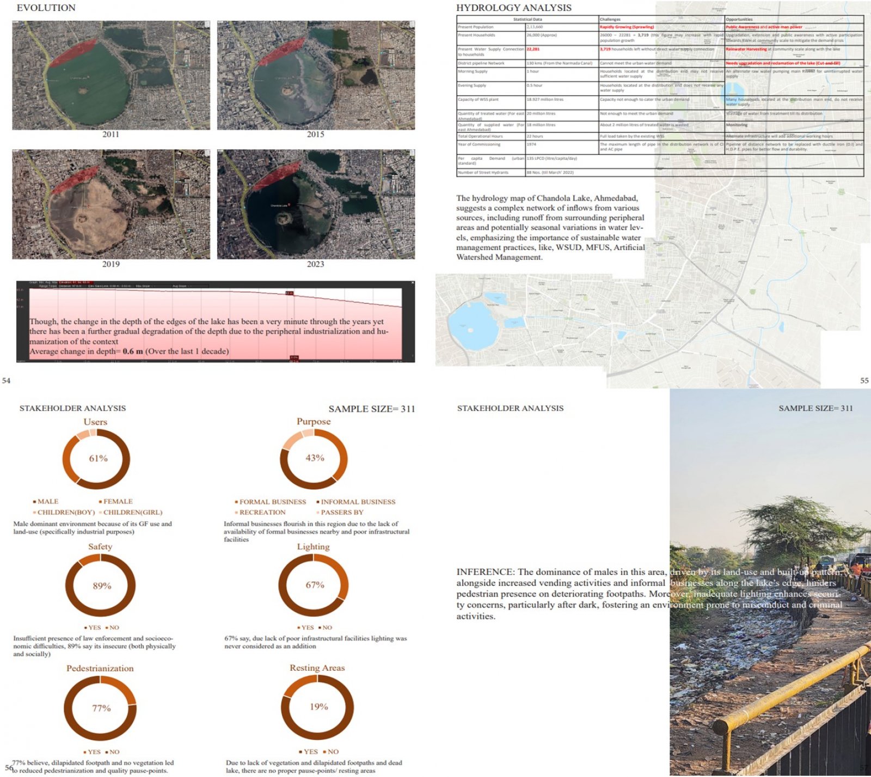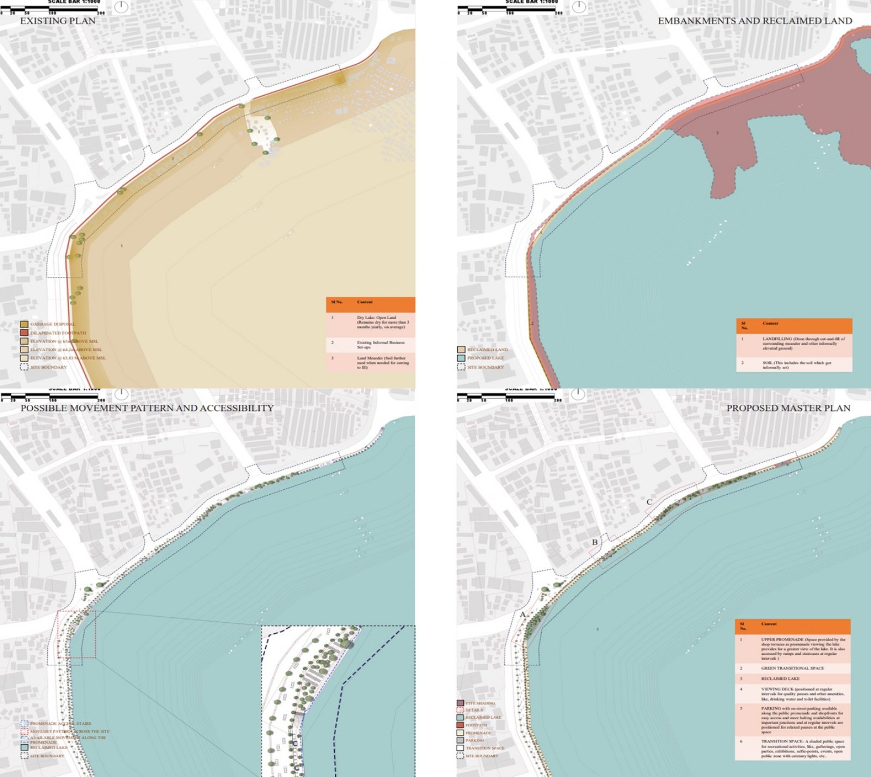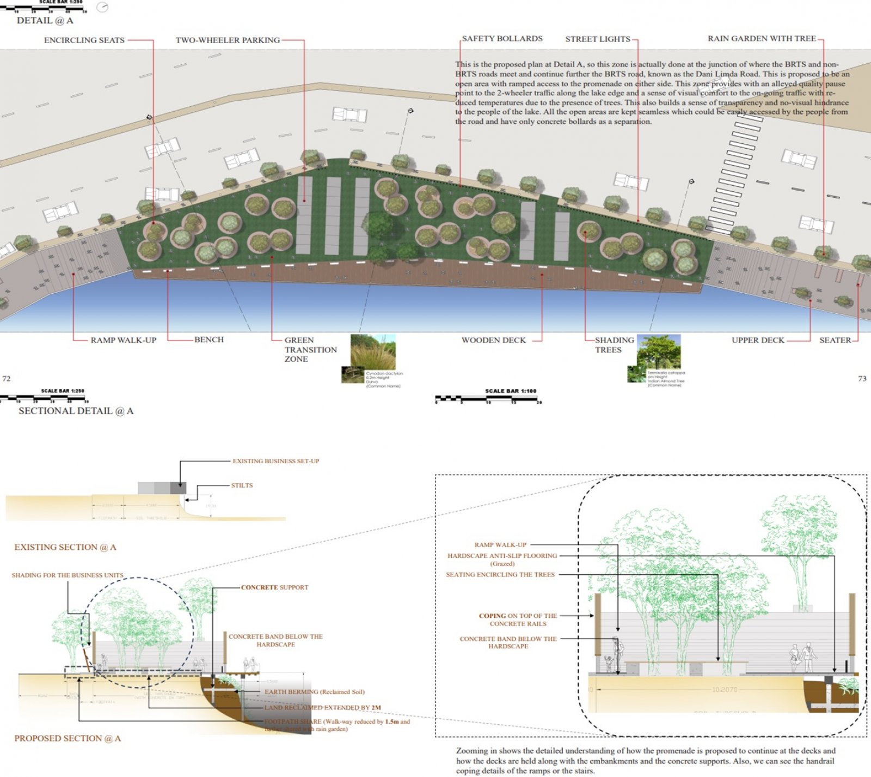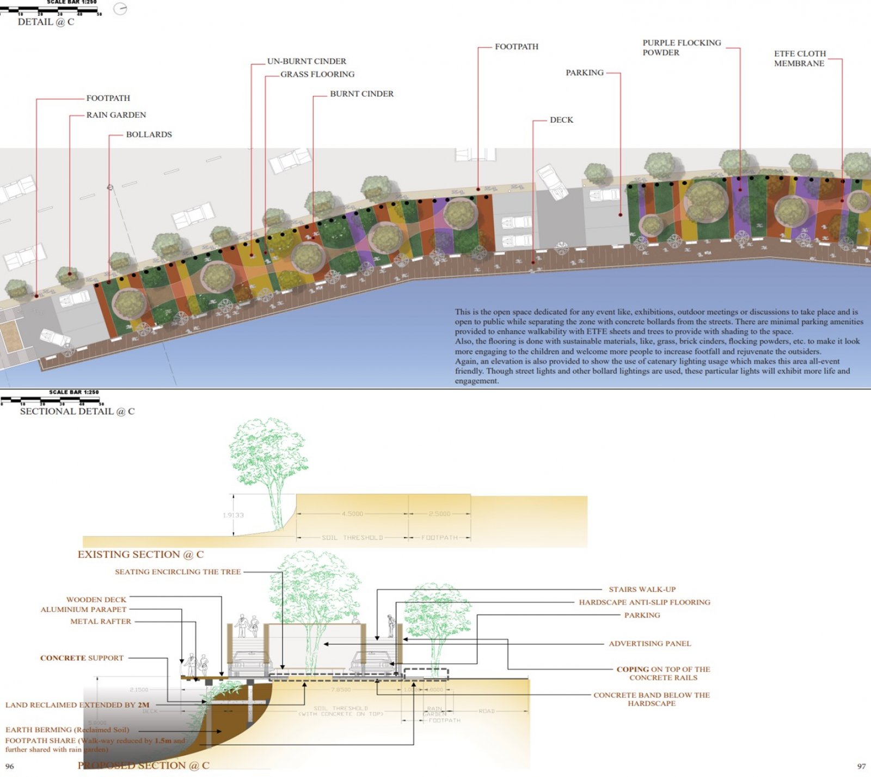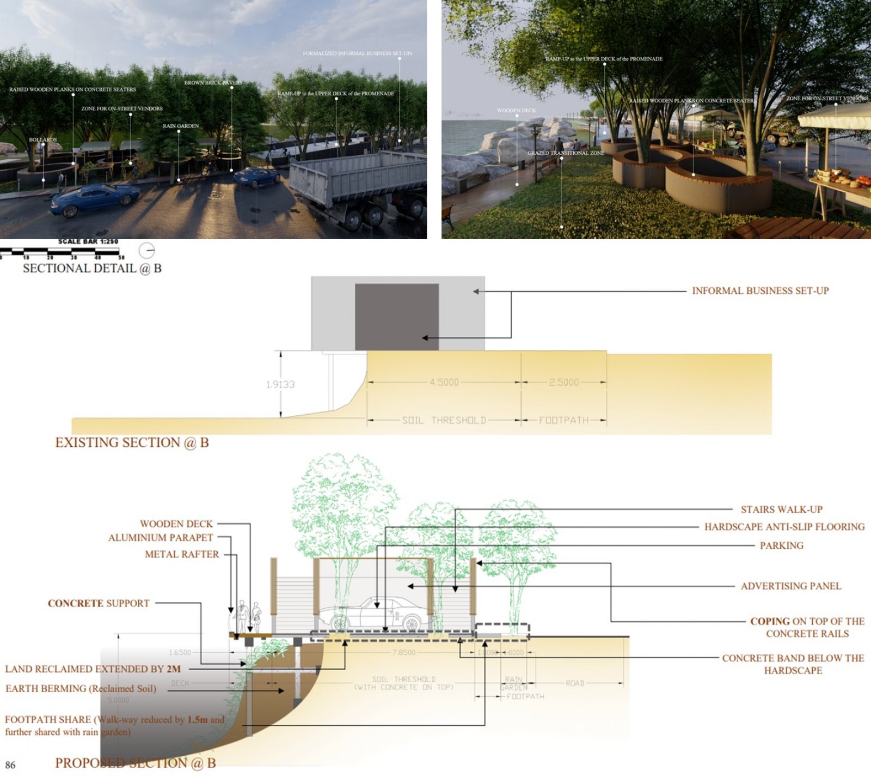Your browser is out-of-date!
For a richer surfing experience on our website, please update your browser. Update my browser now!
For a richer surfing experience on our website, please update your browser. Update my browser now!
The semester was set up to serve as an introduction to the depiction of urban design and its application to design thinking. The idea is that studying and depicting the constructed urban environment is the greatest way to comprehend and communicate urban design. Because of this, the studio’s main focus was on the analysis, depiction, and design of the essential urban components in cities. It was organised into many semester-long modules, each of which had an exhibition of the final product. The effective capture and communication of the spatial characteristics of the urban built environment and public space design was a major focus of these classes. Every module had a two-part structure. The first part focused on perceiving and representing the key elements of urban design that come together to make any functional urban space. The second part focused on the design of public places.
View Additional Work