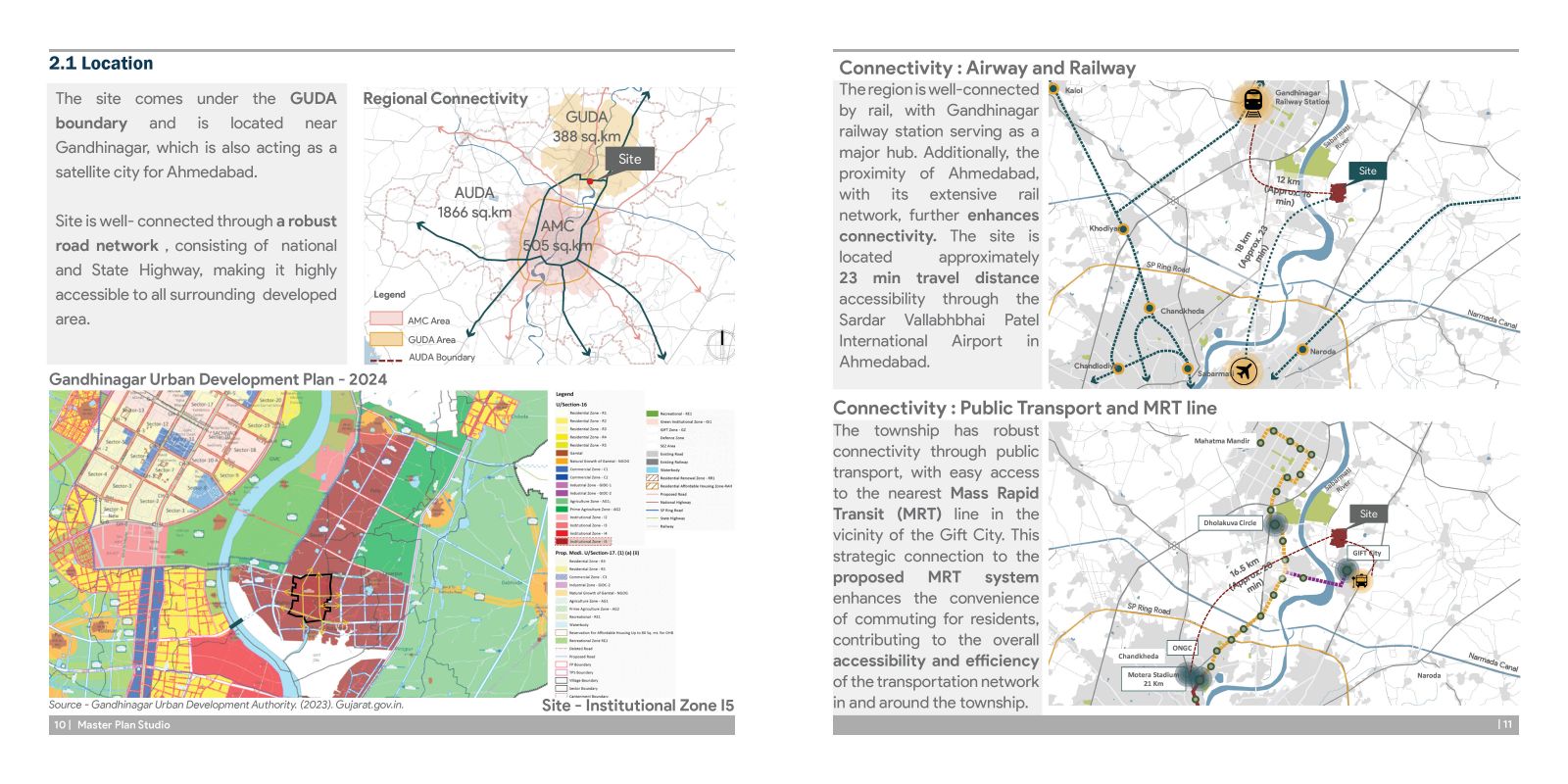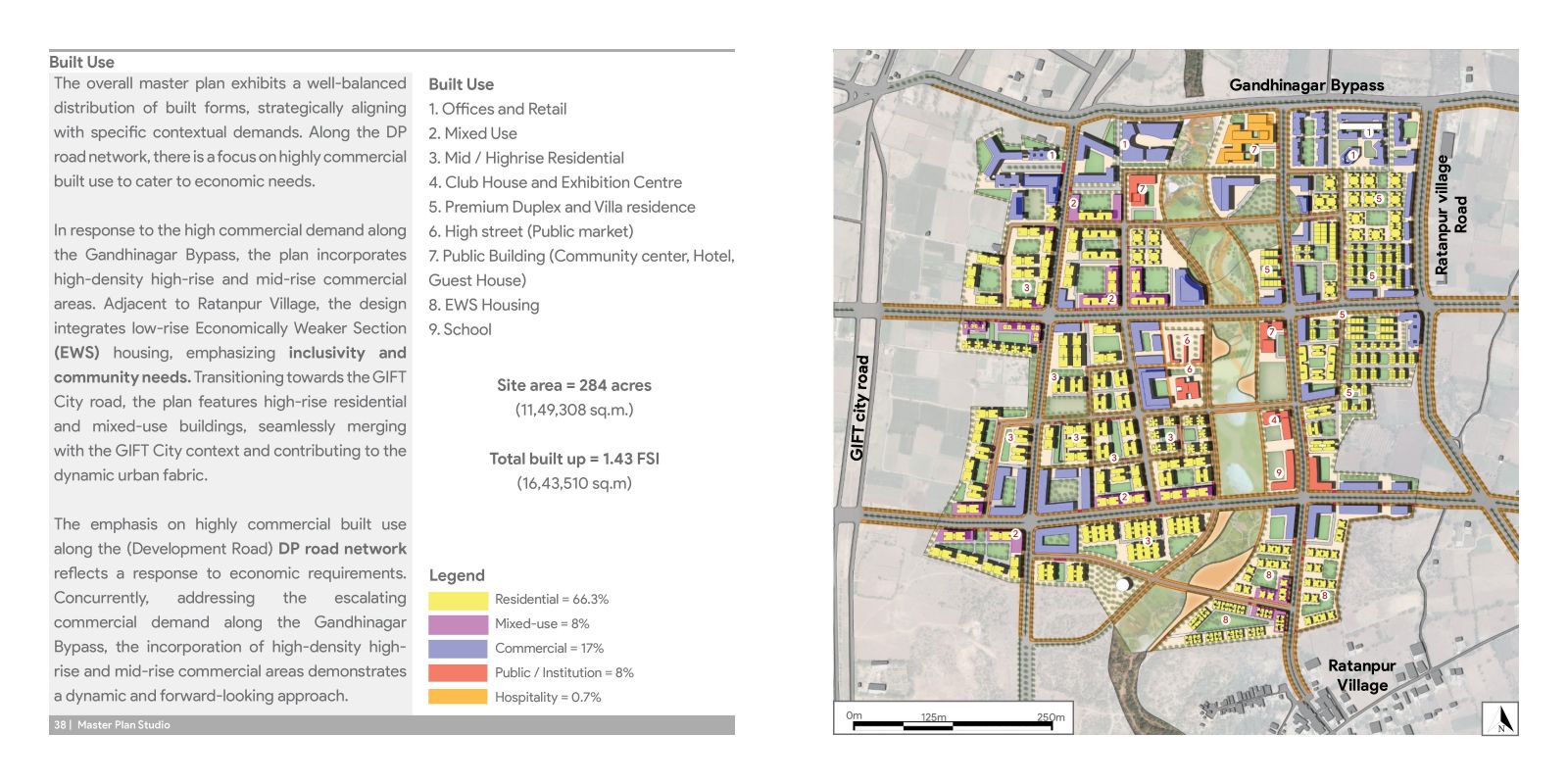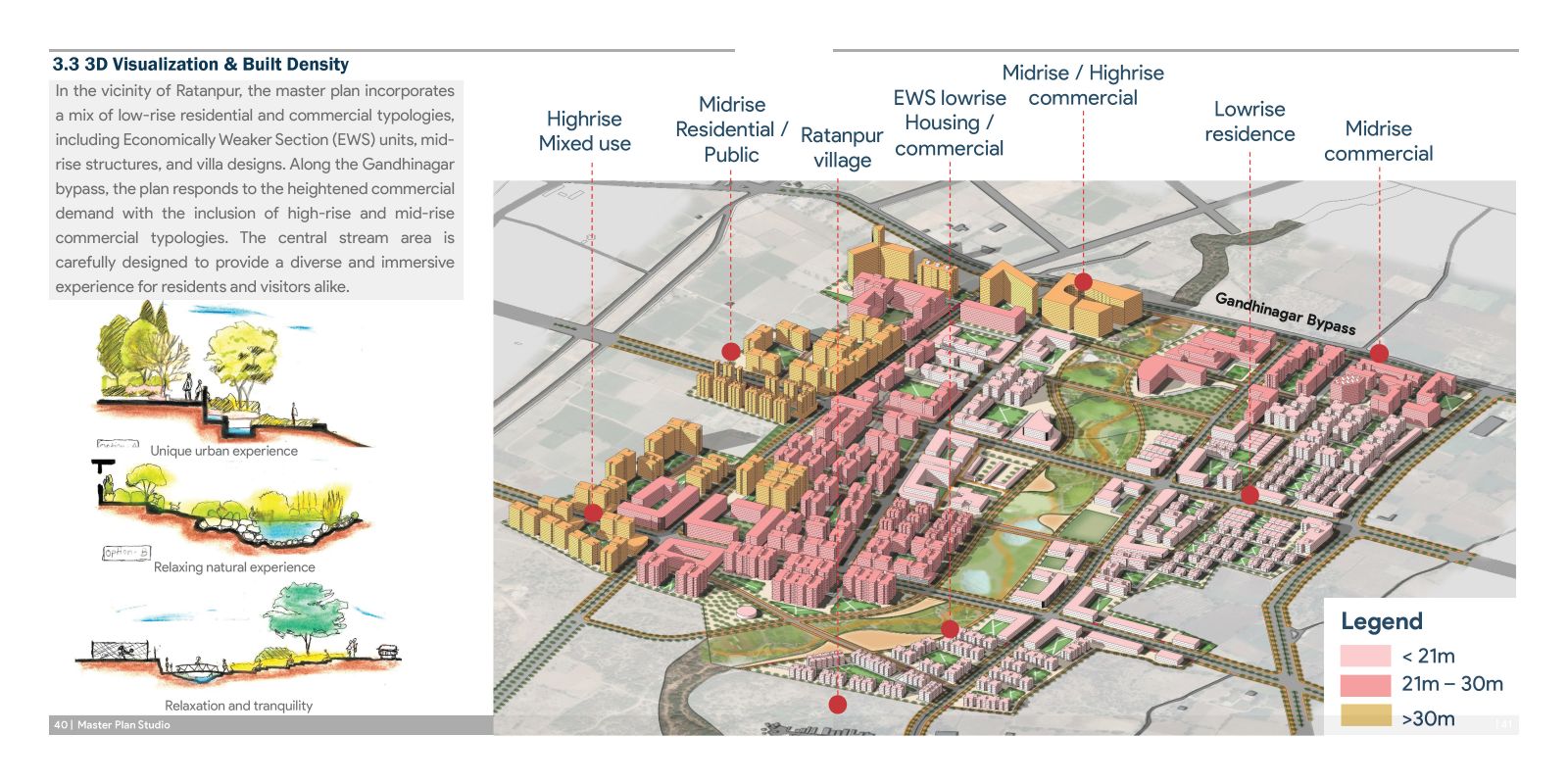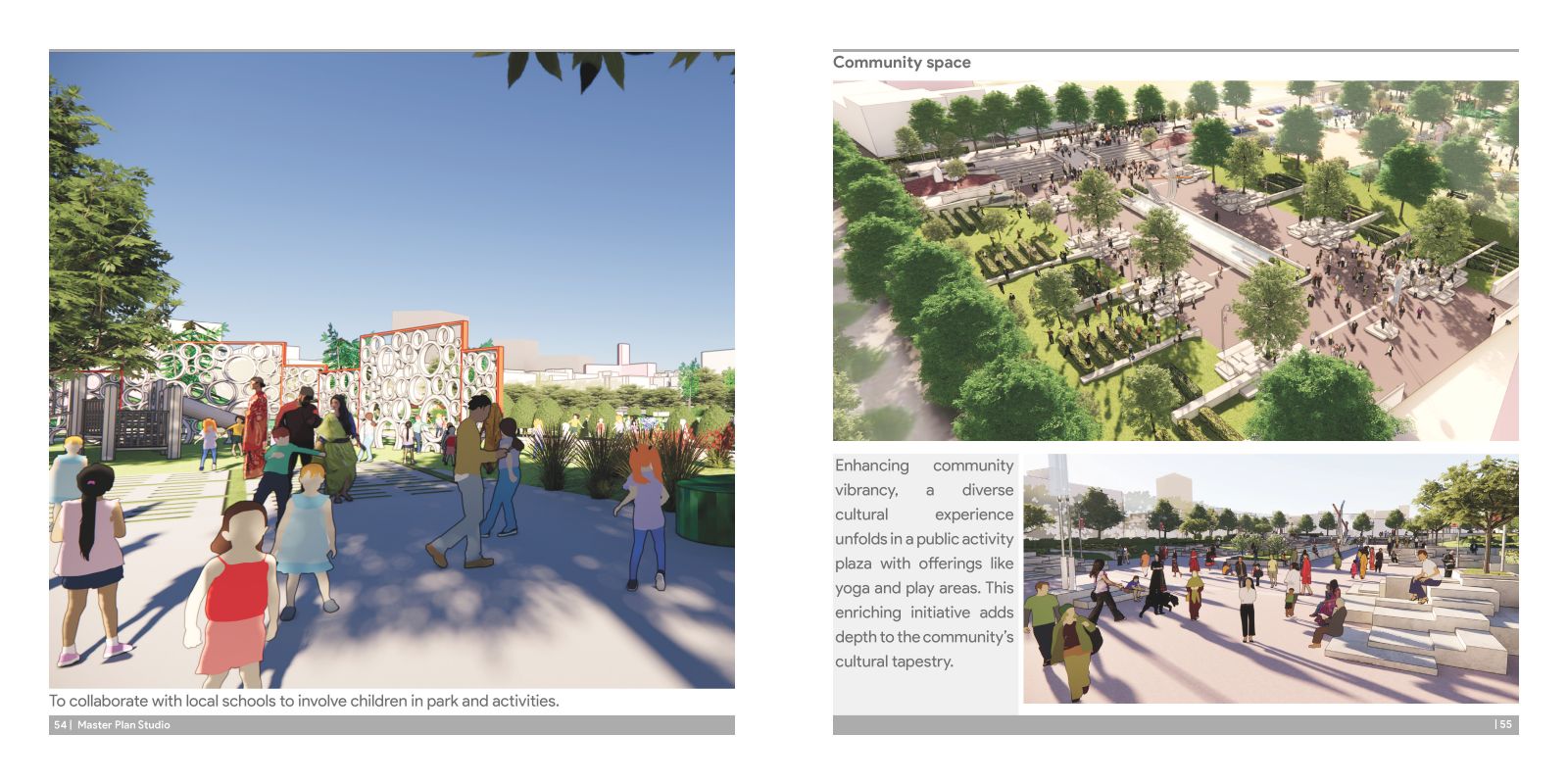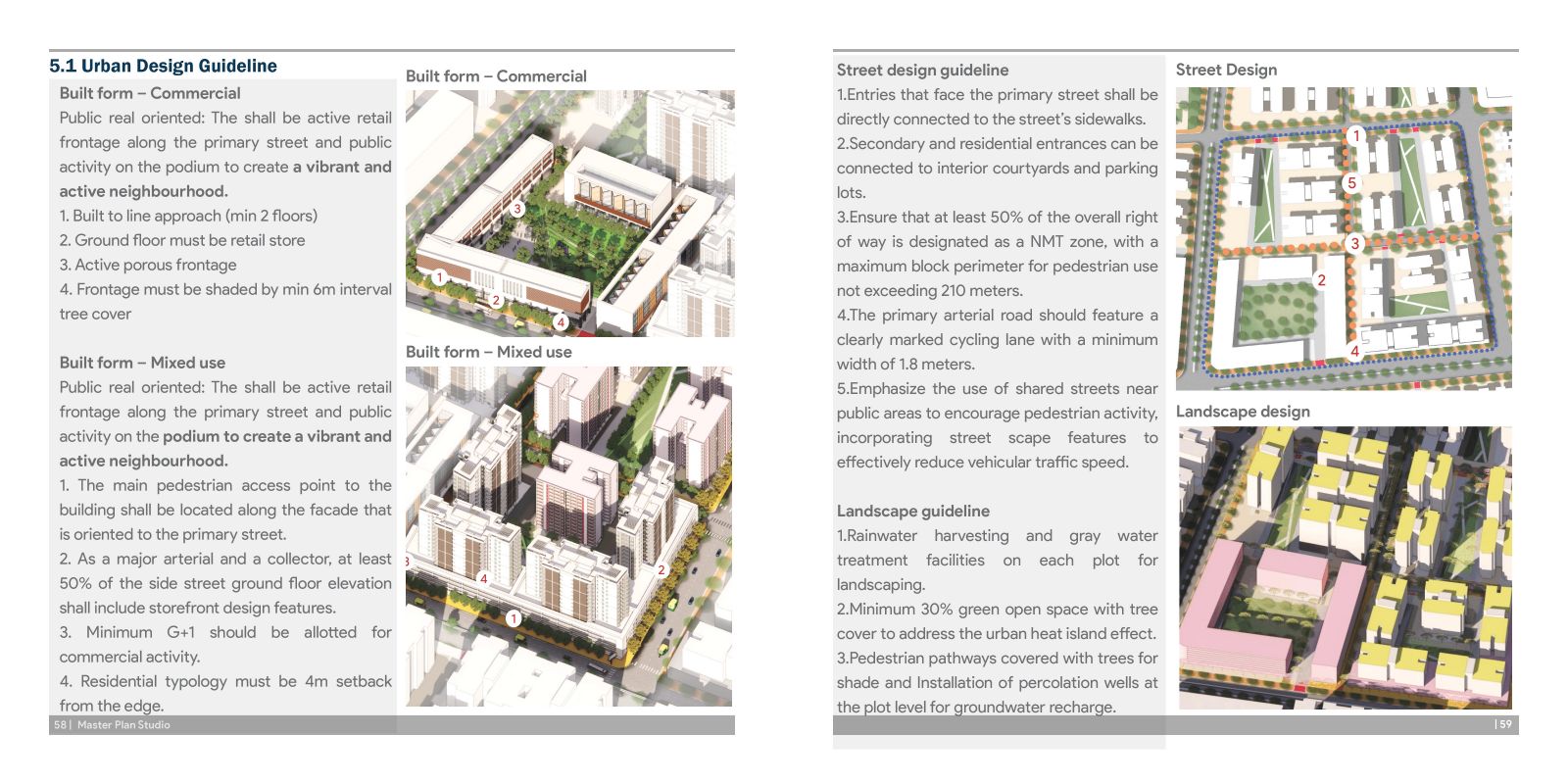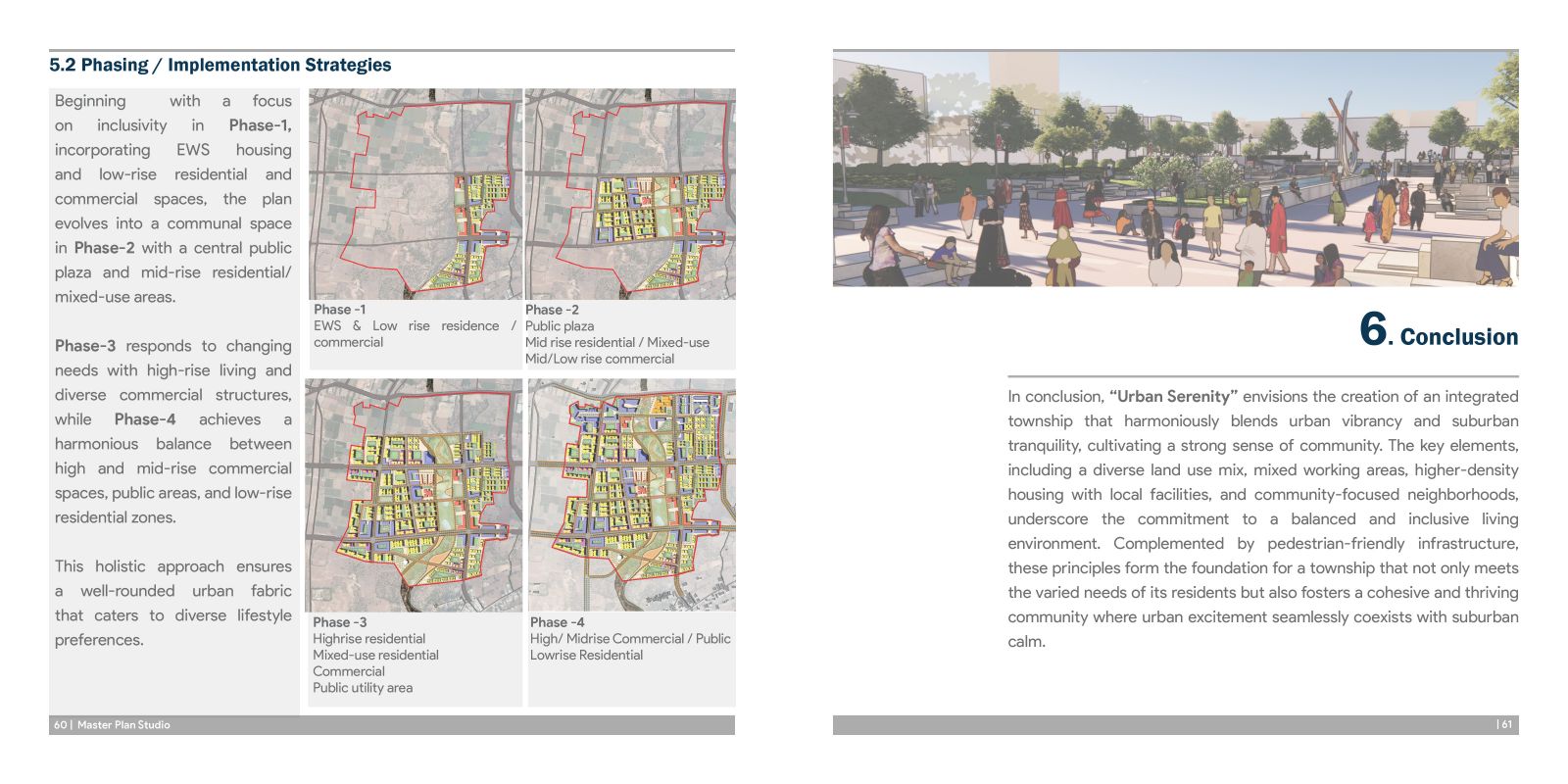Your browser is out-of-date!
For a richer surfing experience on our website, please update your browser. Update my browser now!
For a richer surfing experience on our website, please update your browser. Update my browser now!
The studio focuses on designing large greenfield developments near GIFT City (Shahpur) to meet the expansion demands of rapidly growing urban centers. Two key development mechanisms, Integrated Township Policy (developer-driven) and Town Planning Schemes (government-driven), shape street networks, public spaces, and infrastructure, defining the urban character. Emphasizing livability, the studio creates urban design master plans exploring future living concepts, with a focus on enhancing urban character through sensitivity in public spaces. The design process includes case studies, three-dimensional plans, street and block strategies, public amenities, transportation integration, and phasing strategies. The studio outcome features effective representation graphics and persuasive communication strategies for the design projects.
View Additional Work
