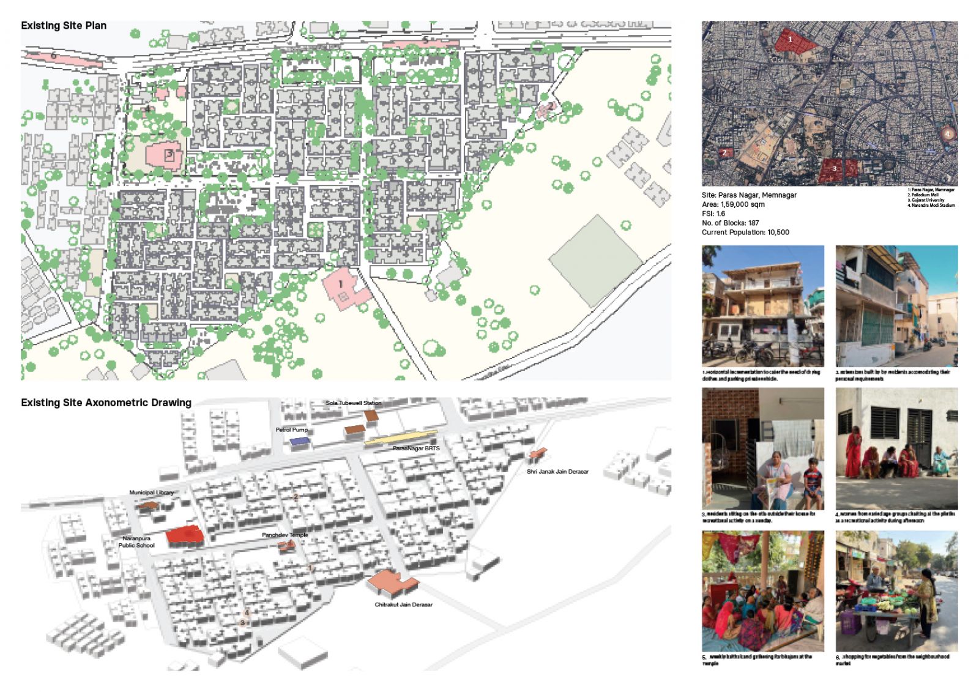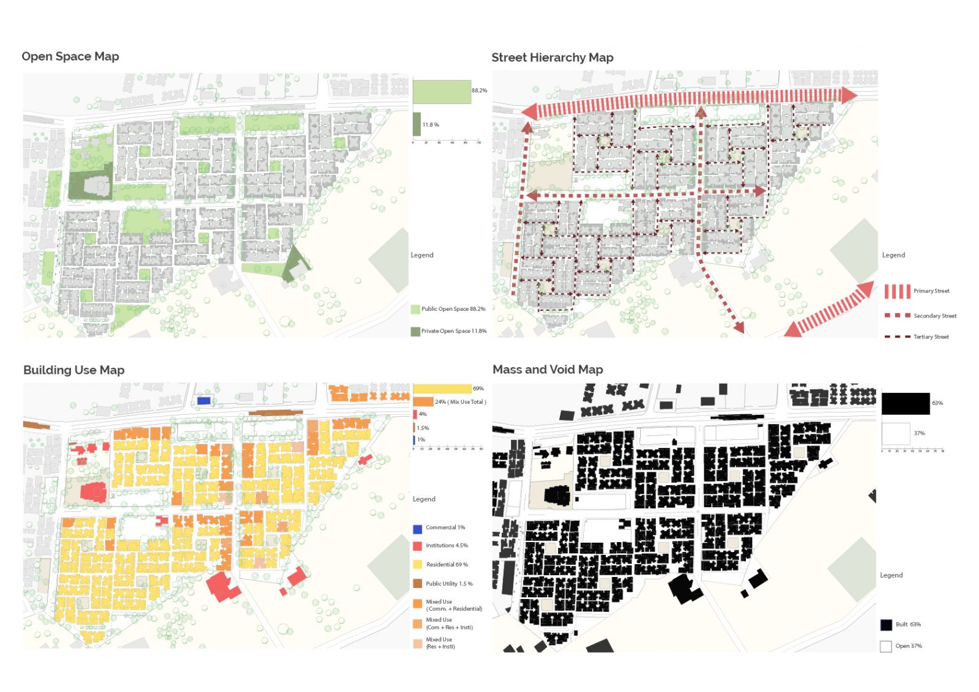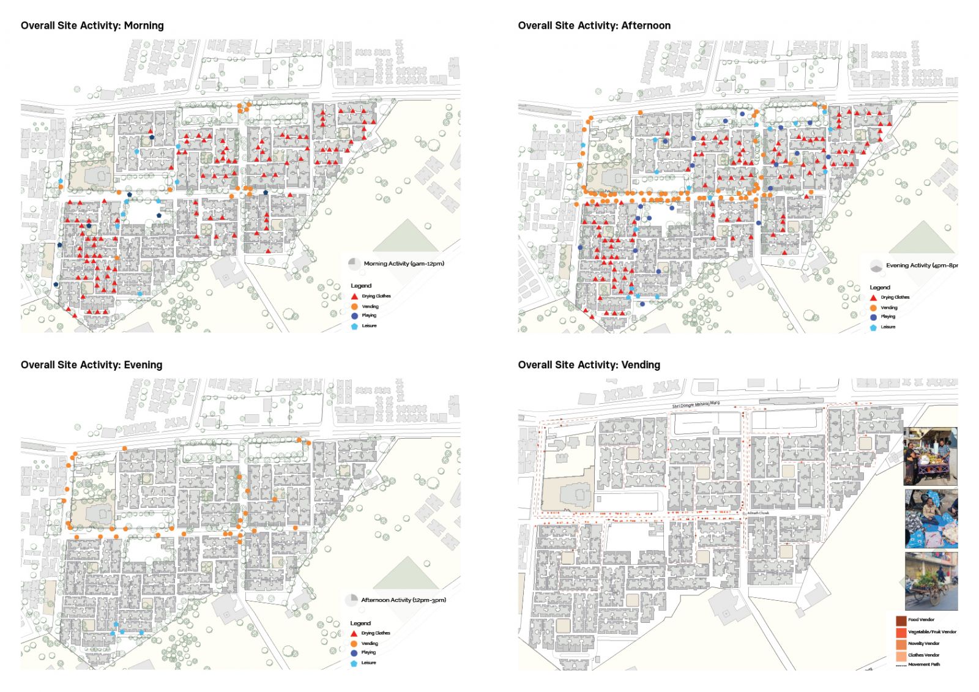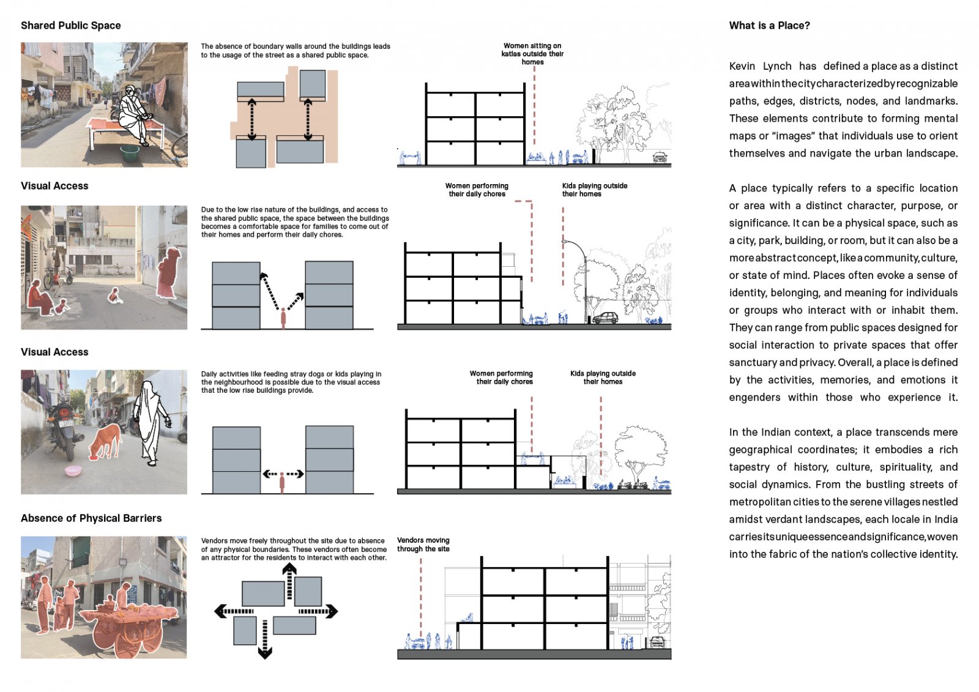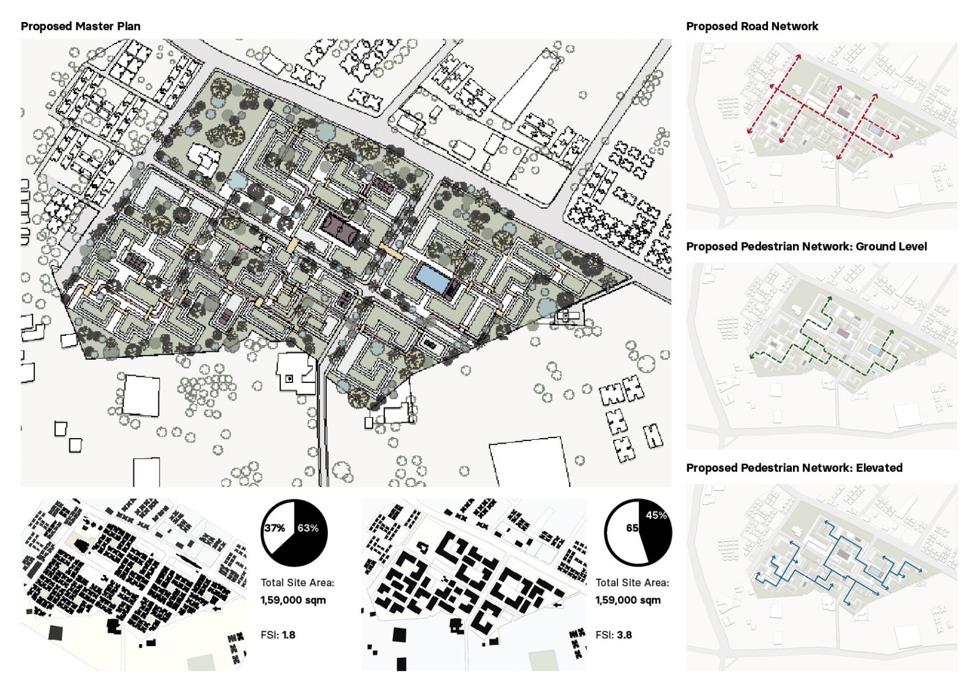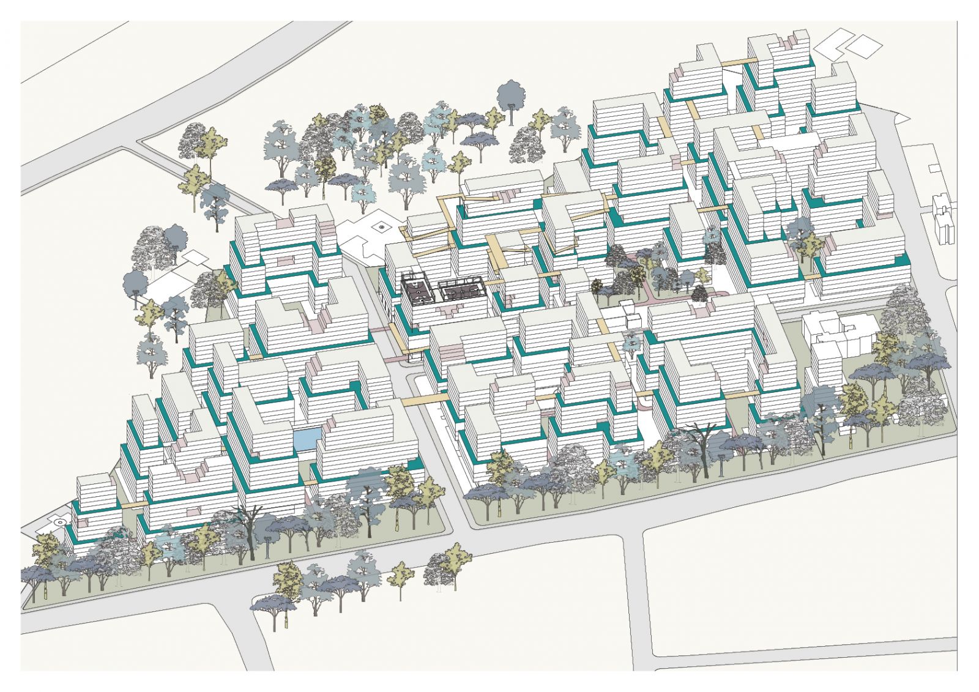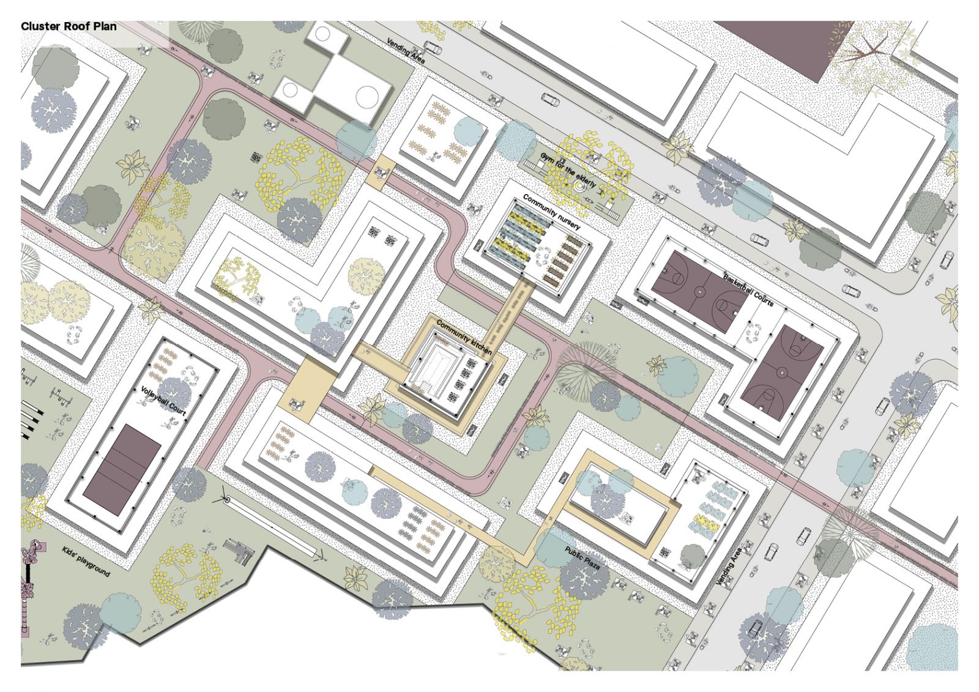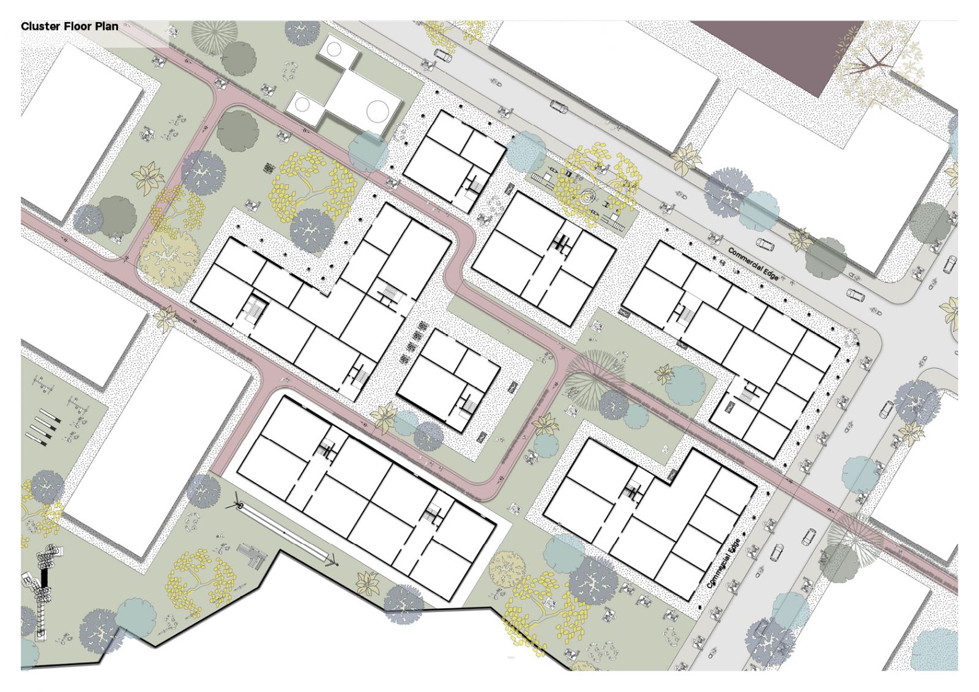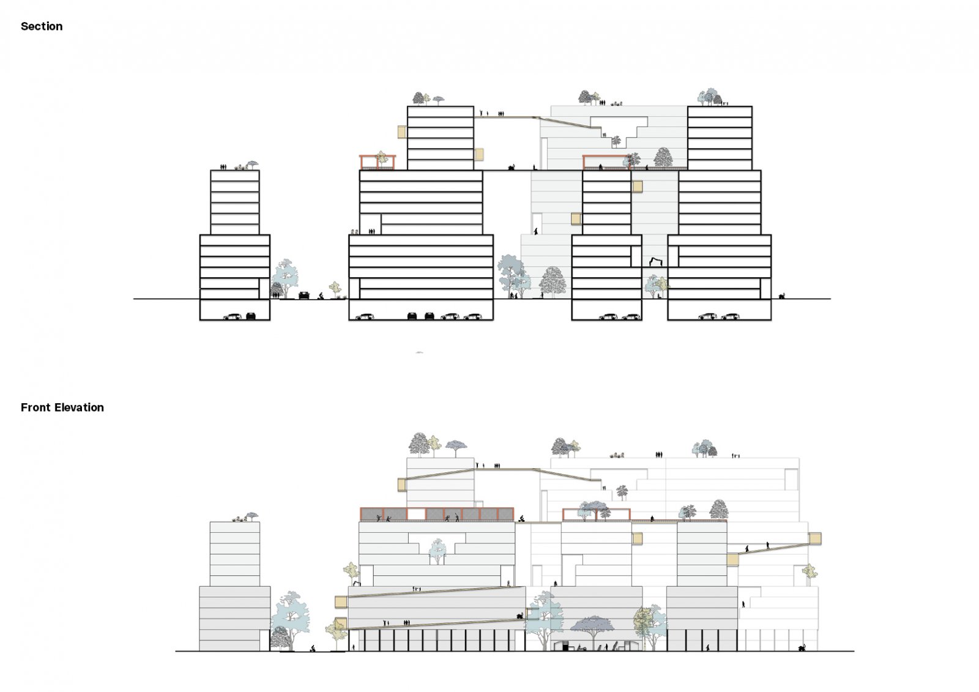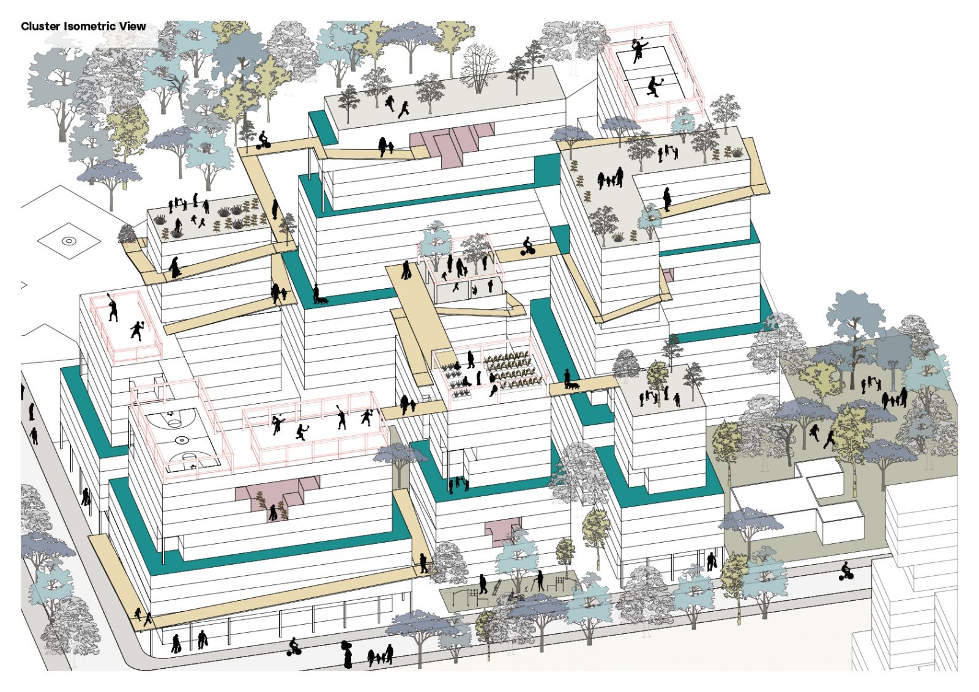Your browser is out-of-date!
For a richer surfing experience on our website, please update your browser. Update my browser now!
For a richer surfing experience on our website, please update your browser. Update my browser now!
The project in Paras Nagar, Ahmedabad, seeks to blend the charm and essence of the existing neighborhood with modern advancements in urban living. By retaining key characteristics of the area, the project aims to create a humanized environment that fosters a sense of belonging and continuity for residents. Central to the redevelopment plan is the integration of vertical spaces and movement patterns to accommodate the increased density of the population. Vertical connections, such as pedestrian-friendly bridges and elevated walkways, will promote ease of movement while preserving the intimate scale of the community. Moreover, the project envisions innovative solutions for green spaces and recreational amenities, ensuring that residents have access to vibrant communal areas amidst the urban landscape.
View Additional Work