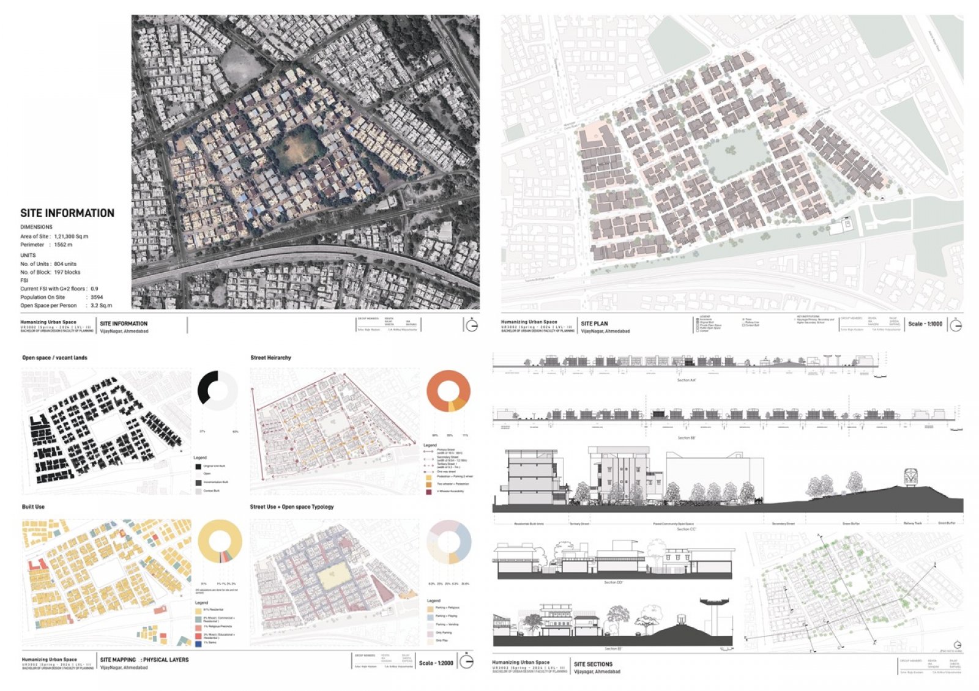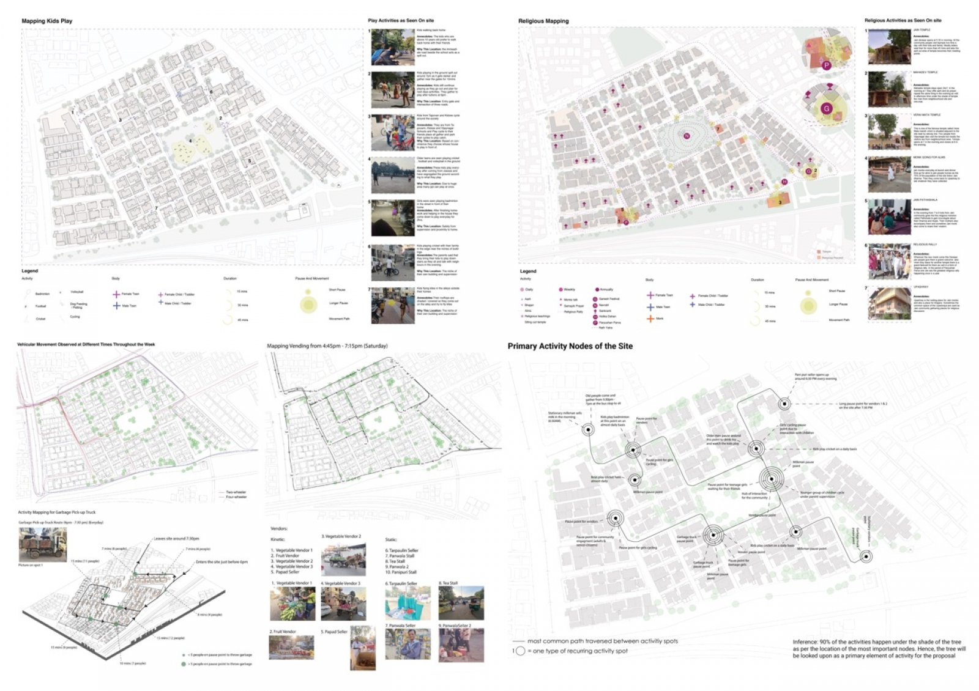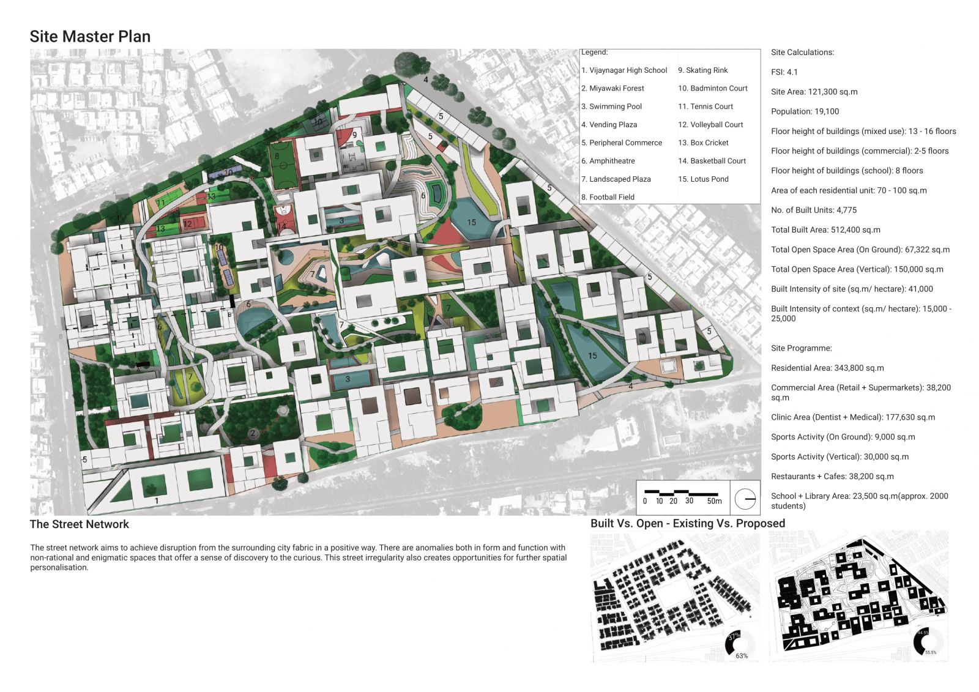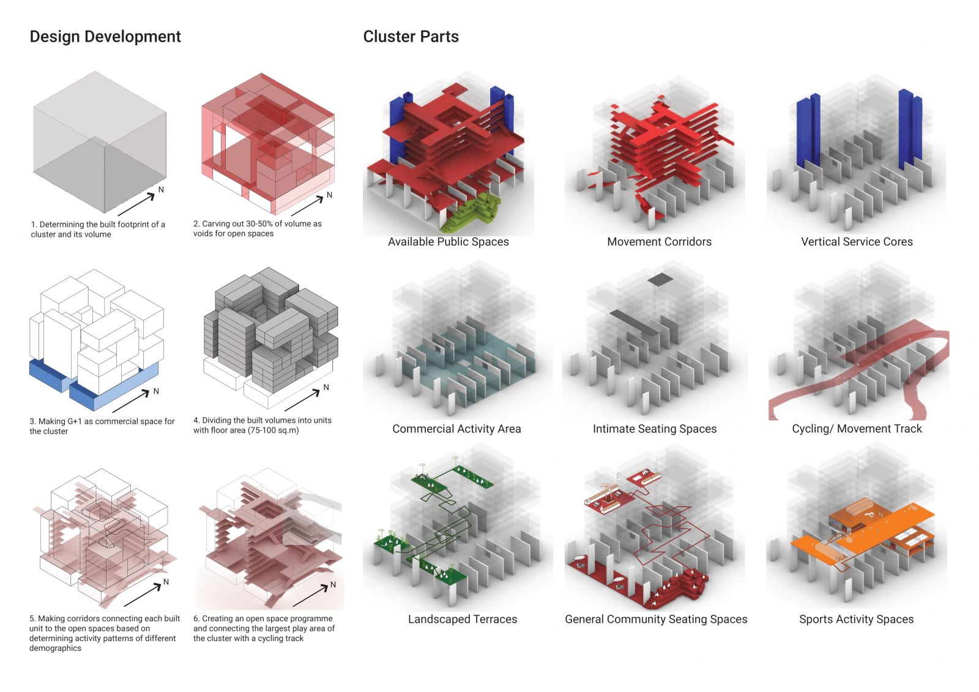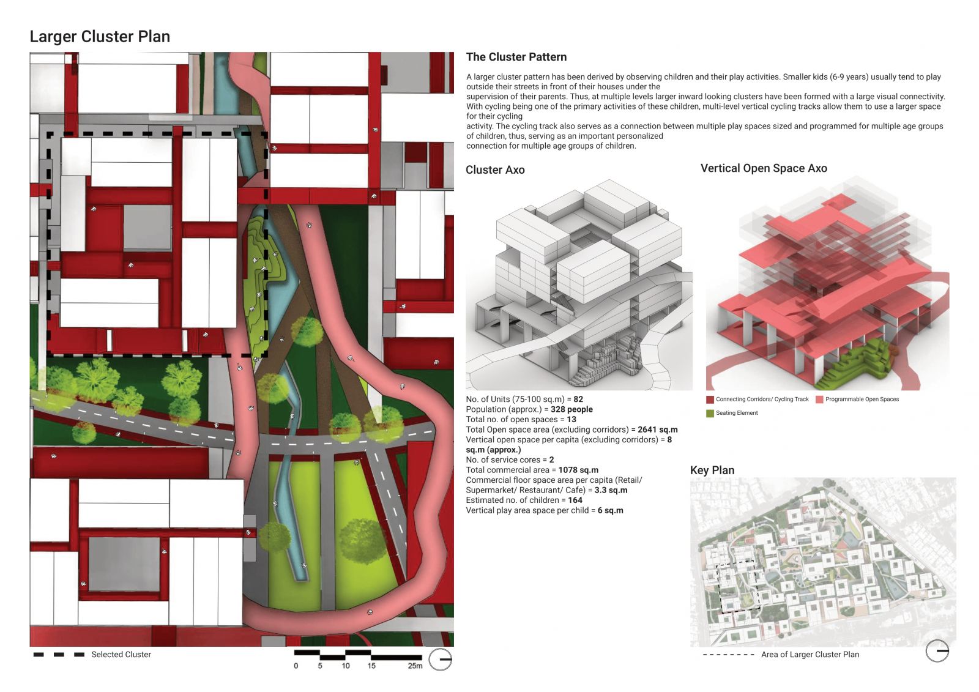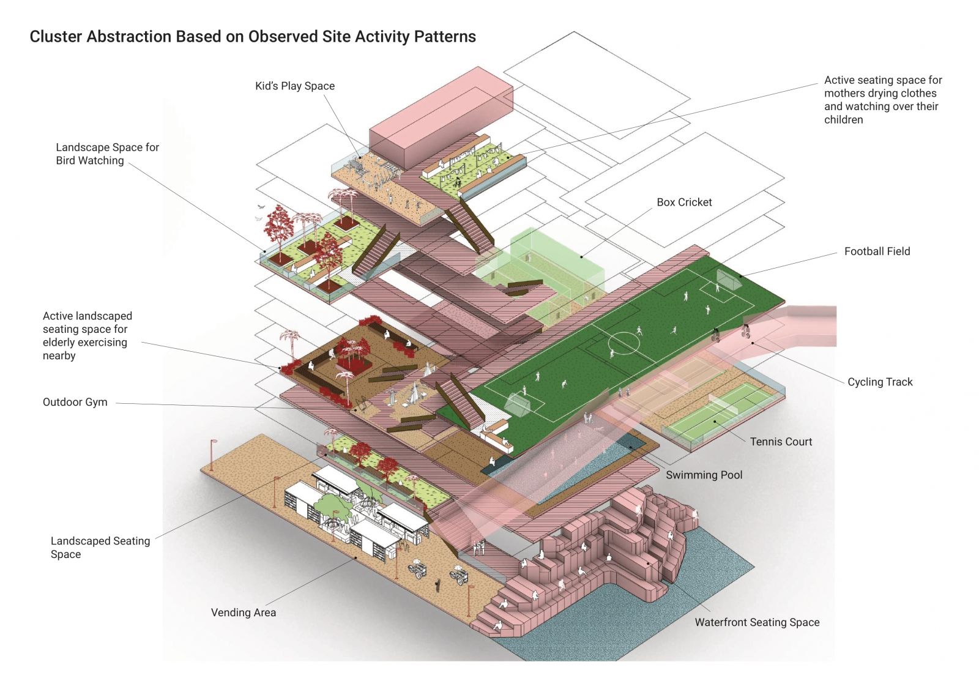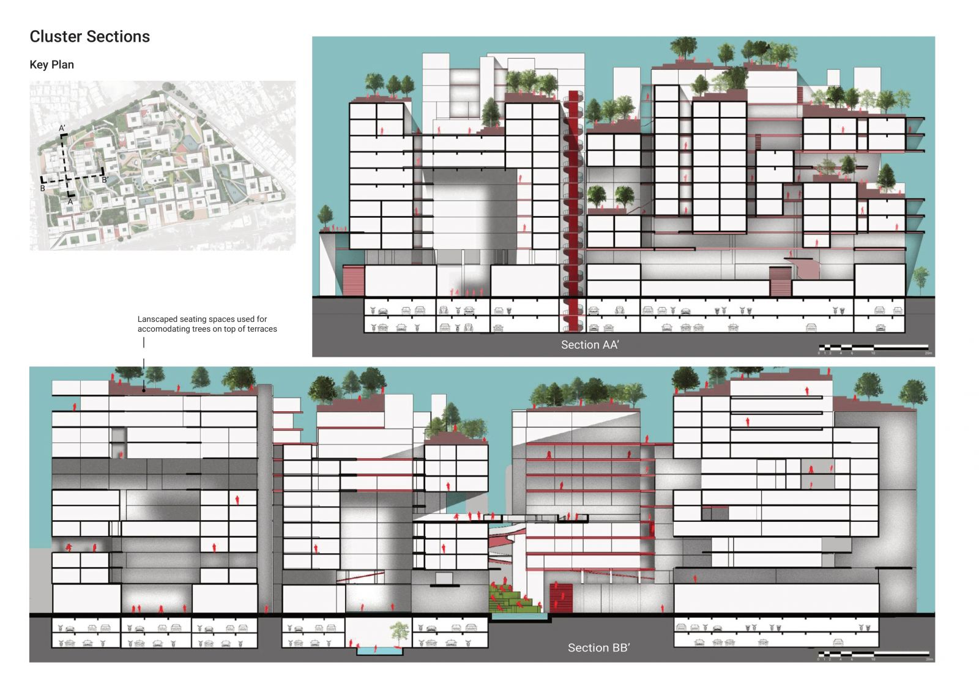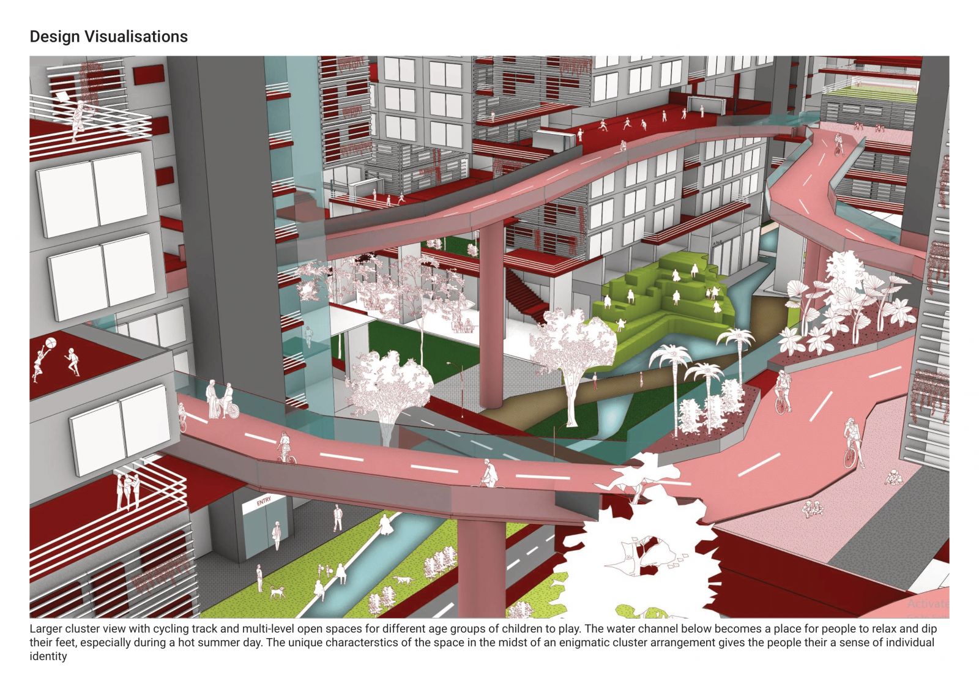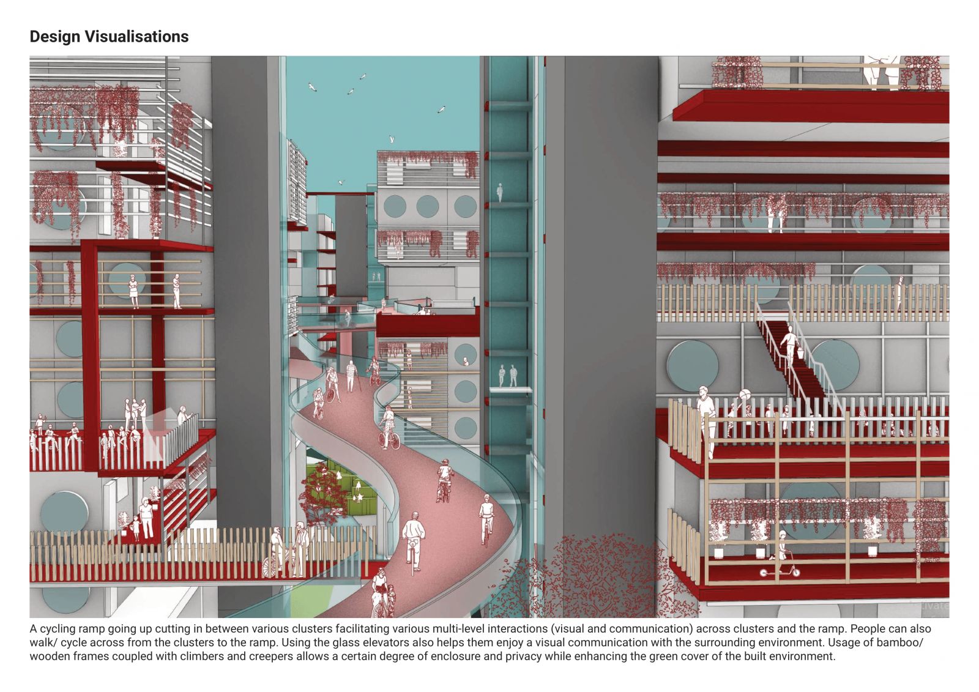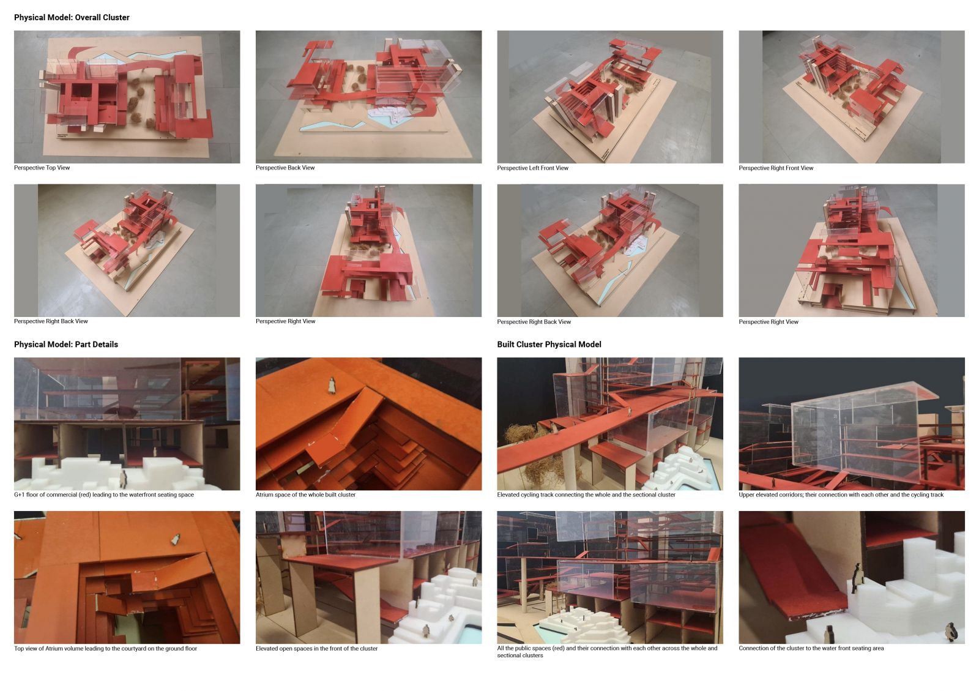Your browser is out-of-date!
For a richer surfing experience on our website, please update your browser. Update my browser now!
For a richer surfing experience on our website, please update your browser. Update my browser now!
The project aims to reconfigure an urban area to enhance daily life across different age groups using a bottom-up approach. It focuses on creating a street network with unique, irregular spaces that encourage exploration and allow for personalized spatial adjustments. The design incorporates vertical public spaces through clustered tall buildings, which connect directly to the street, facilitating the vertical movement of people and preserving important communal elements for the elderly, like trees and interaction spaces. For children, the project designs inward-looking clusters with high visual connectivity and multi-level cycling tracks that link various play areas, catering to diverse age groups. Additionally, shifting vehicle parking underground frees up 40% of street space, promoting a safer, more pedestrian-friendly environment.
