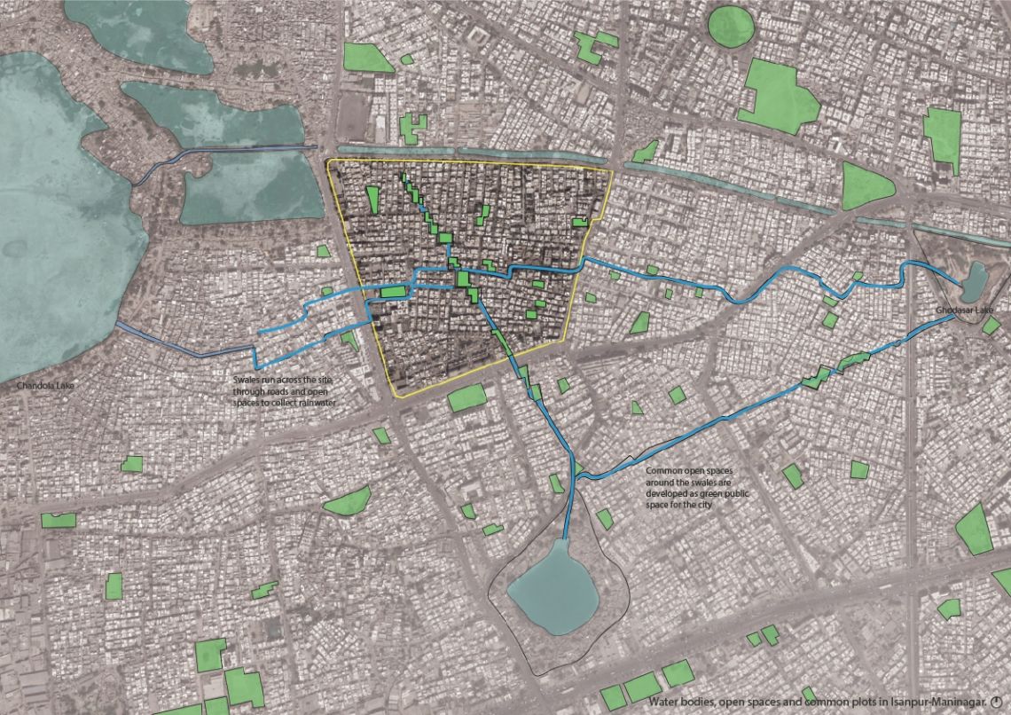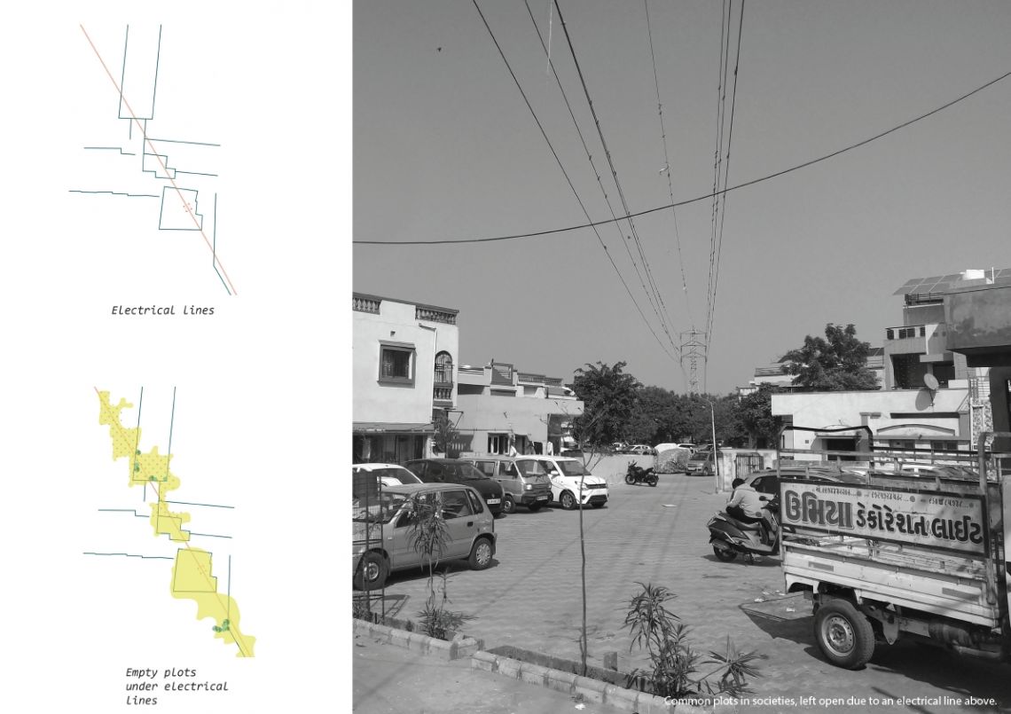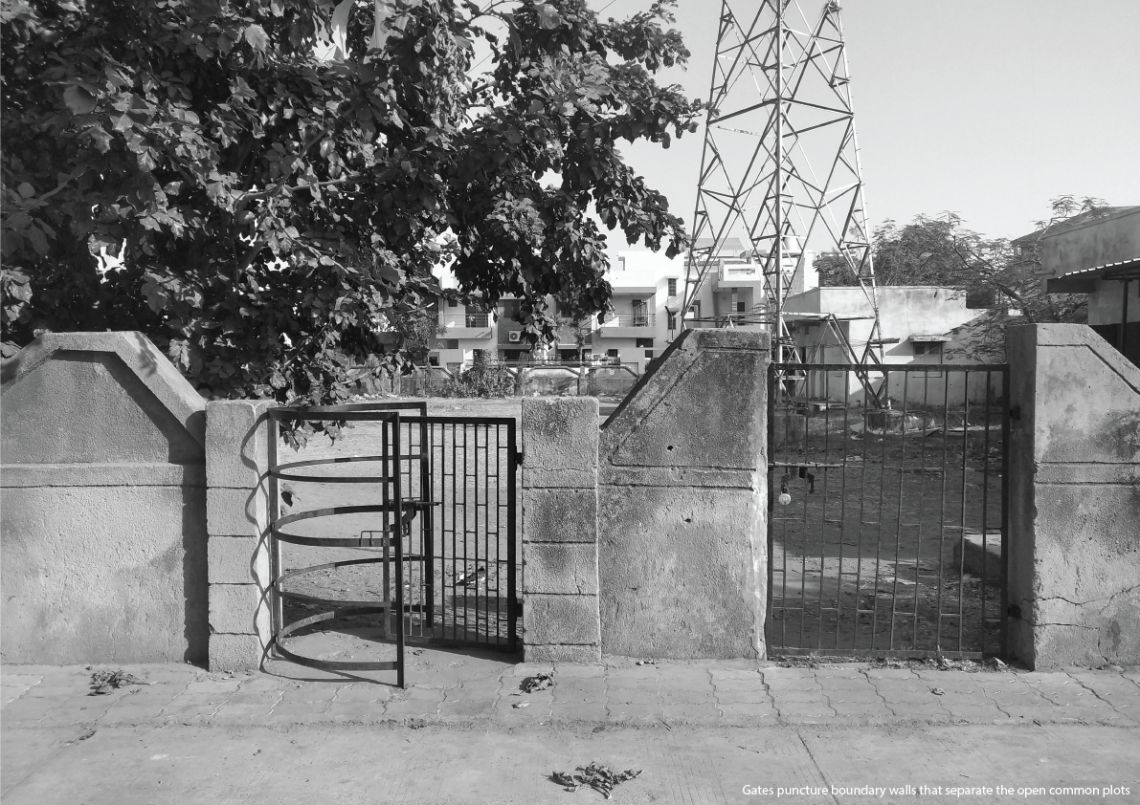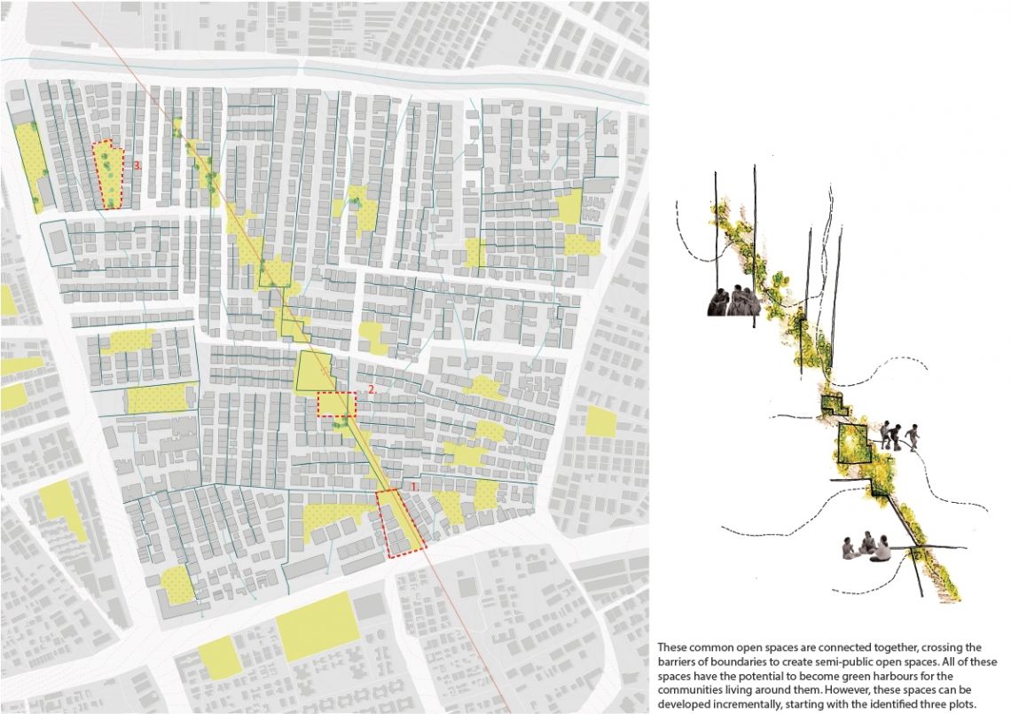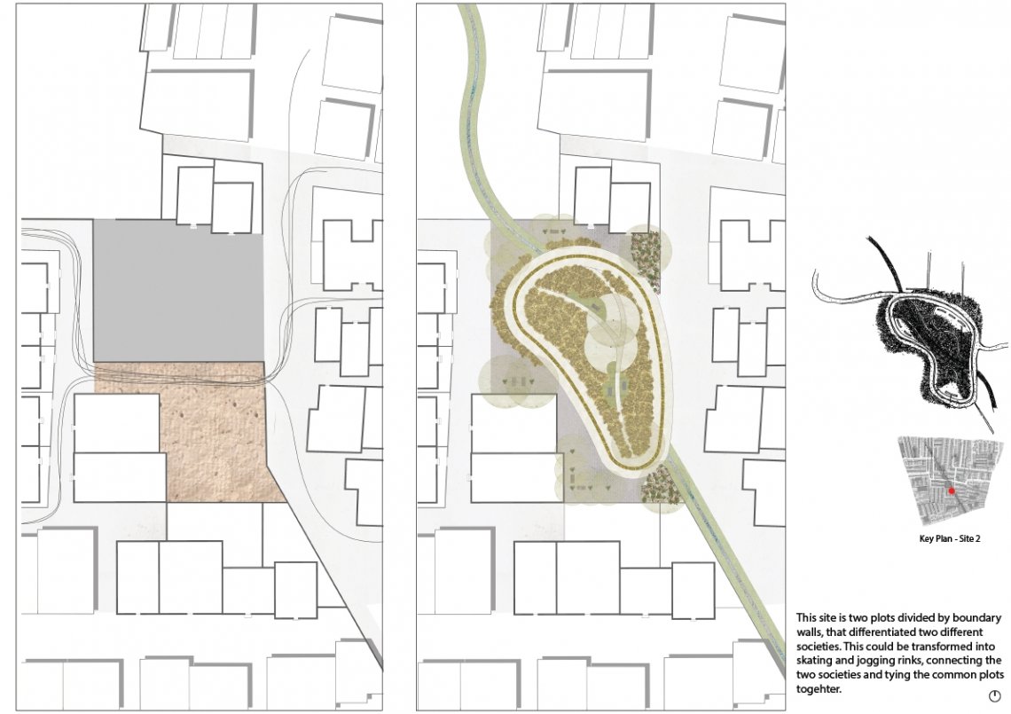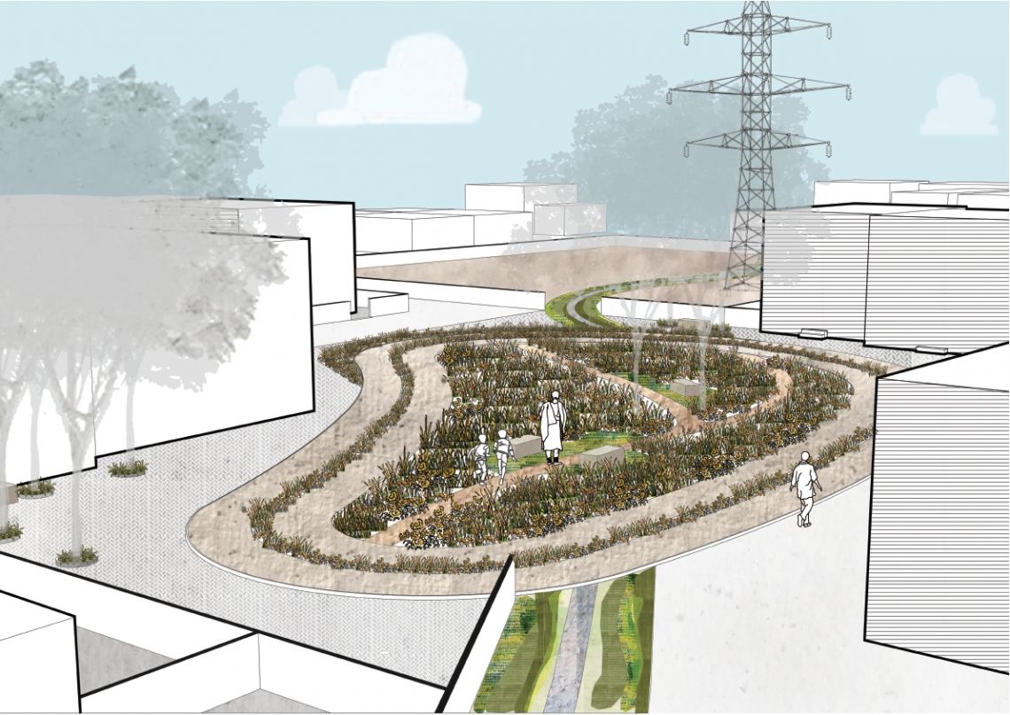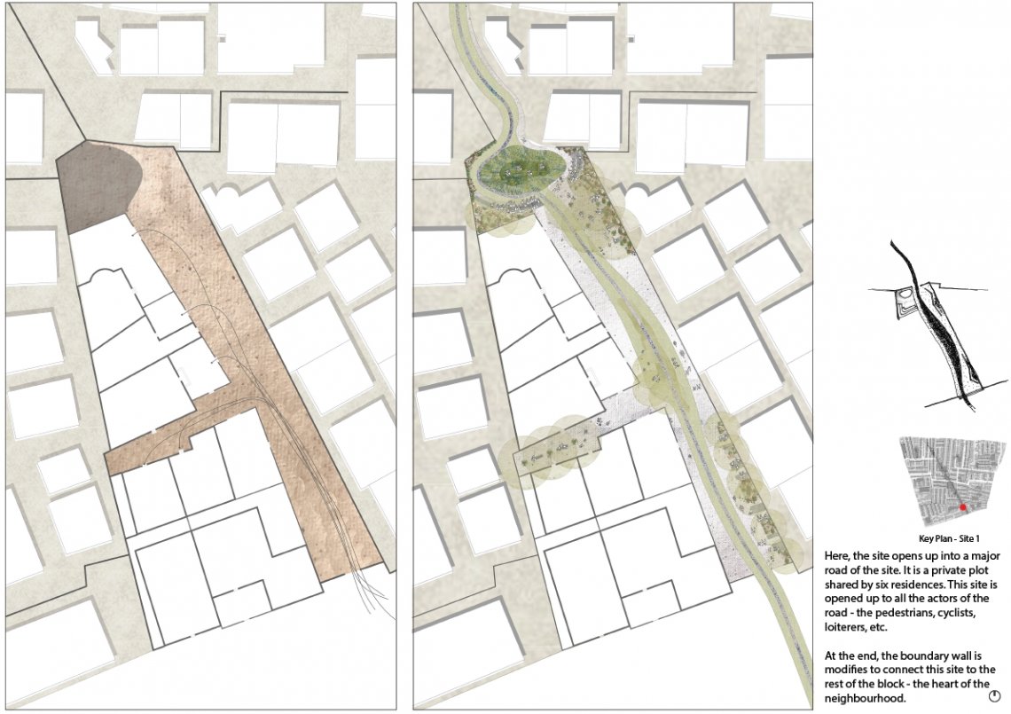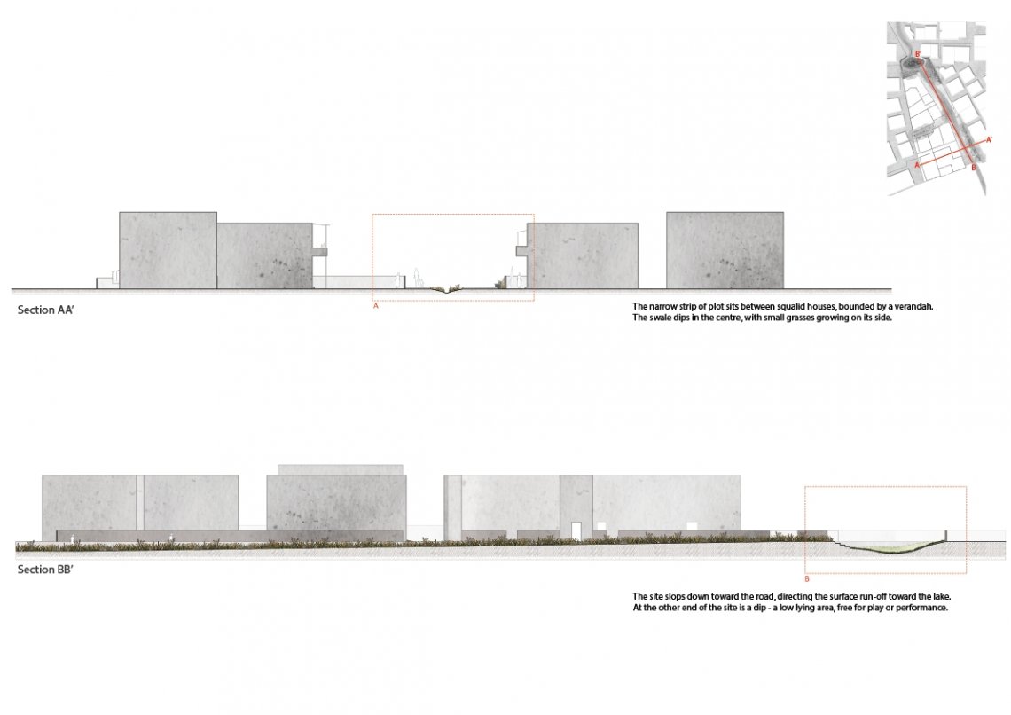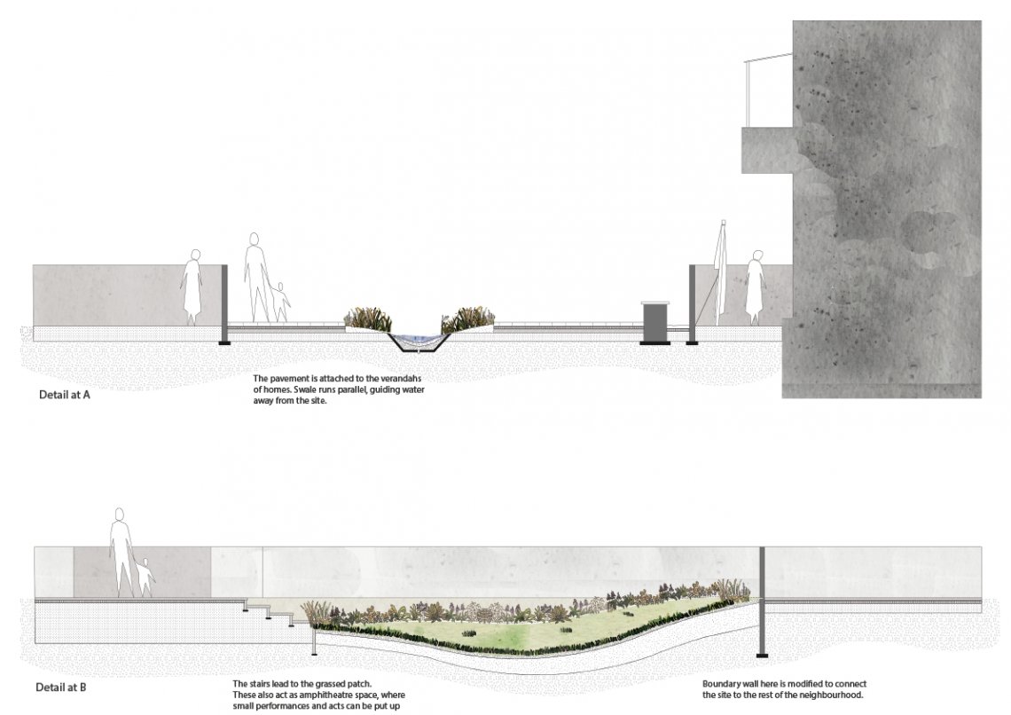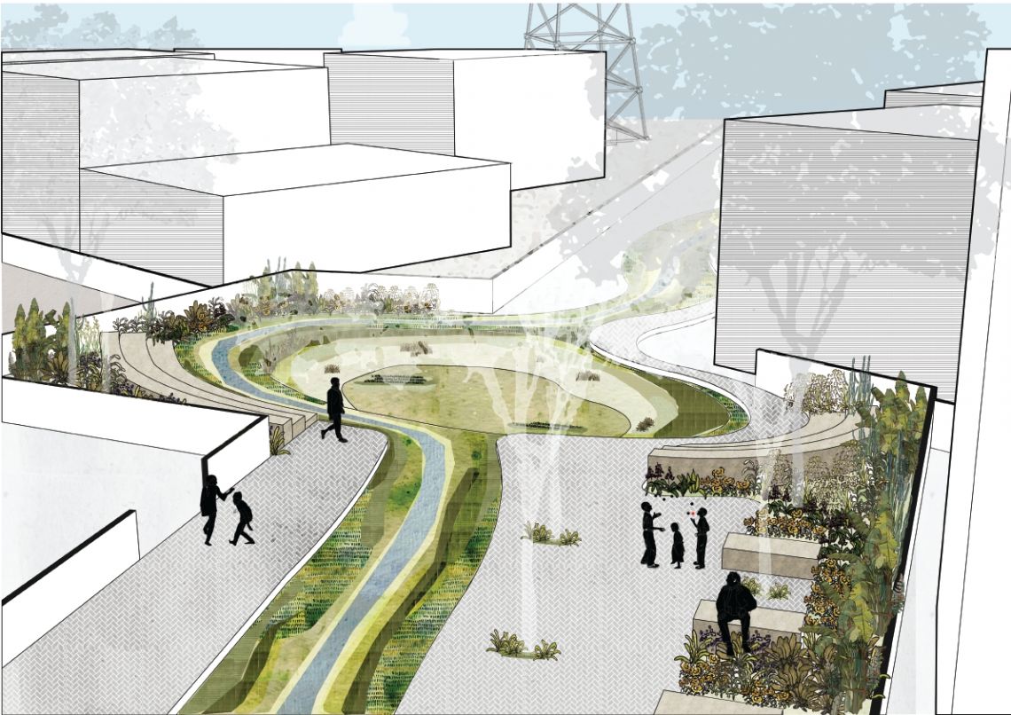Your browser is out-of-date!
For a richer surfing experience on our website, please update your browser. Update my browser now!
For a richer surfing experience on our website, please update your browser. Update my browser now!
The project is based in a typical neighbourhood, one of the first suburbs of the city. The idea stems from a pre-existing condition on site, where open spaces are aligned but disconnected by boundary walls. They are deep set within societies and act as common plots, for parking. A string of open spaces, where you can see them in a line, but can’t walk across. What must it be like crossing the boundary, into another open space, where dust covered cars stand under sparse neem trees? The manifesto begins by imagining routes rising above these boundary walls, as elevated structures.
