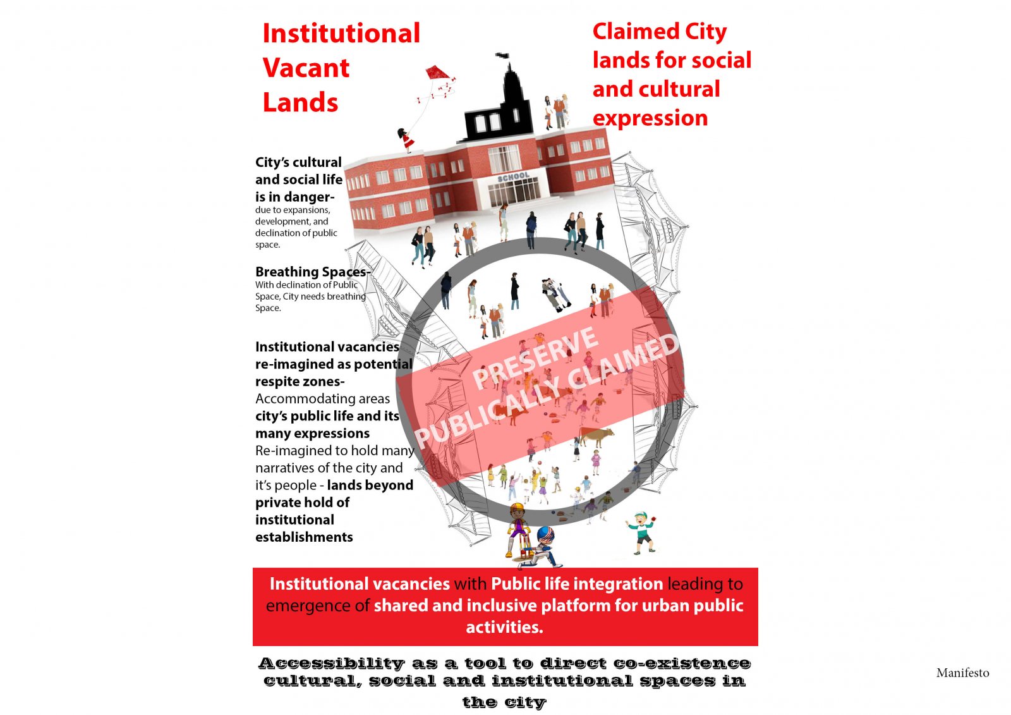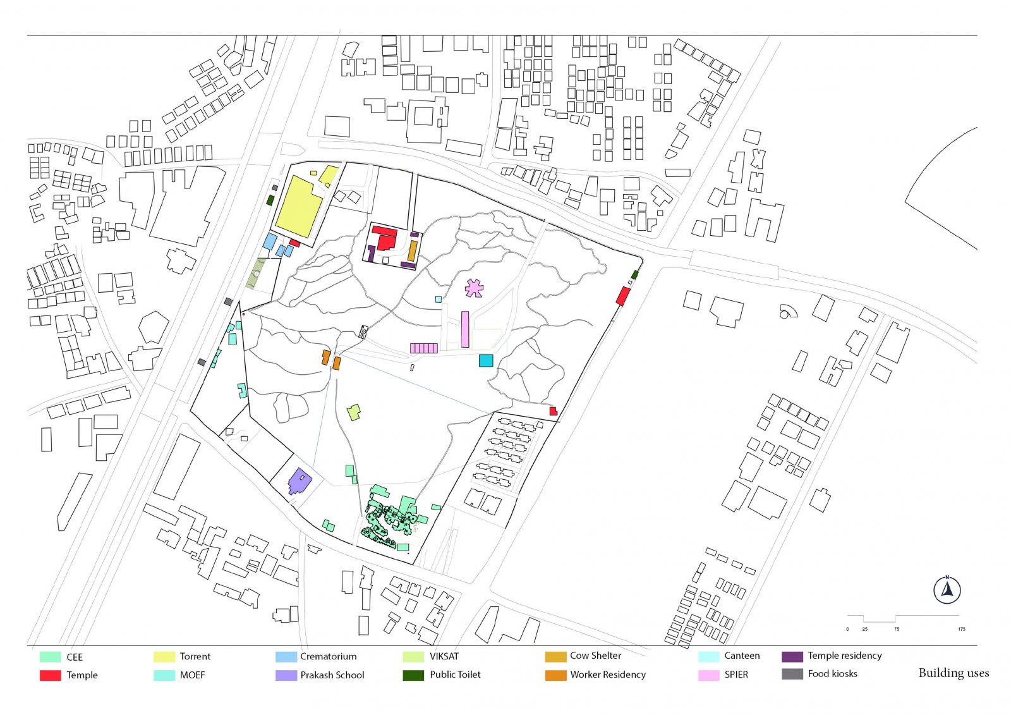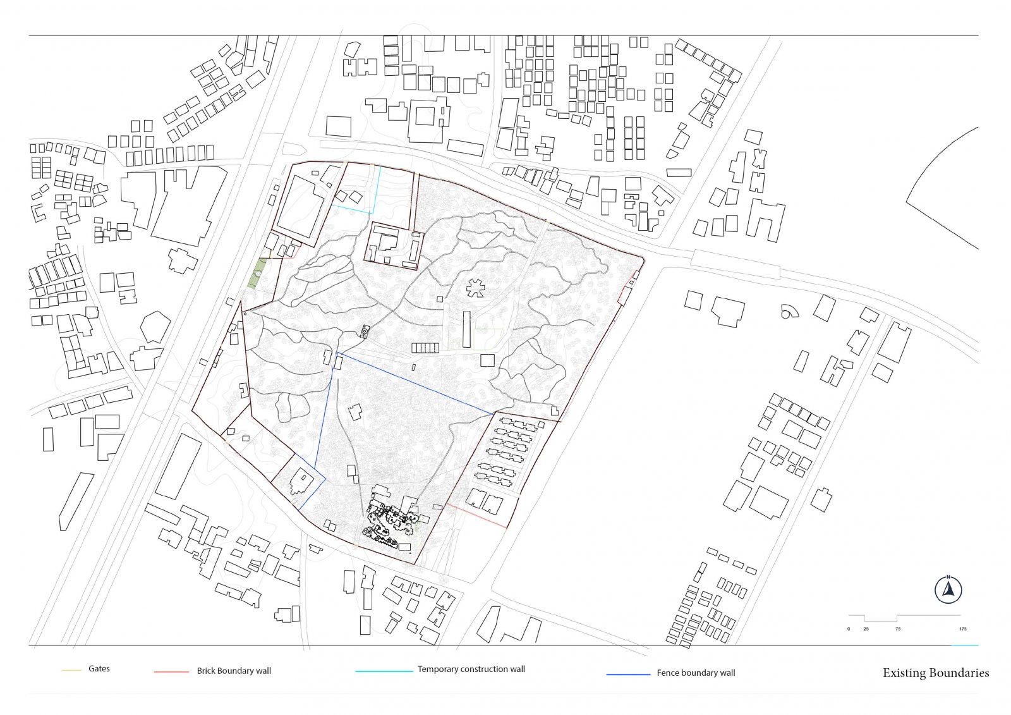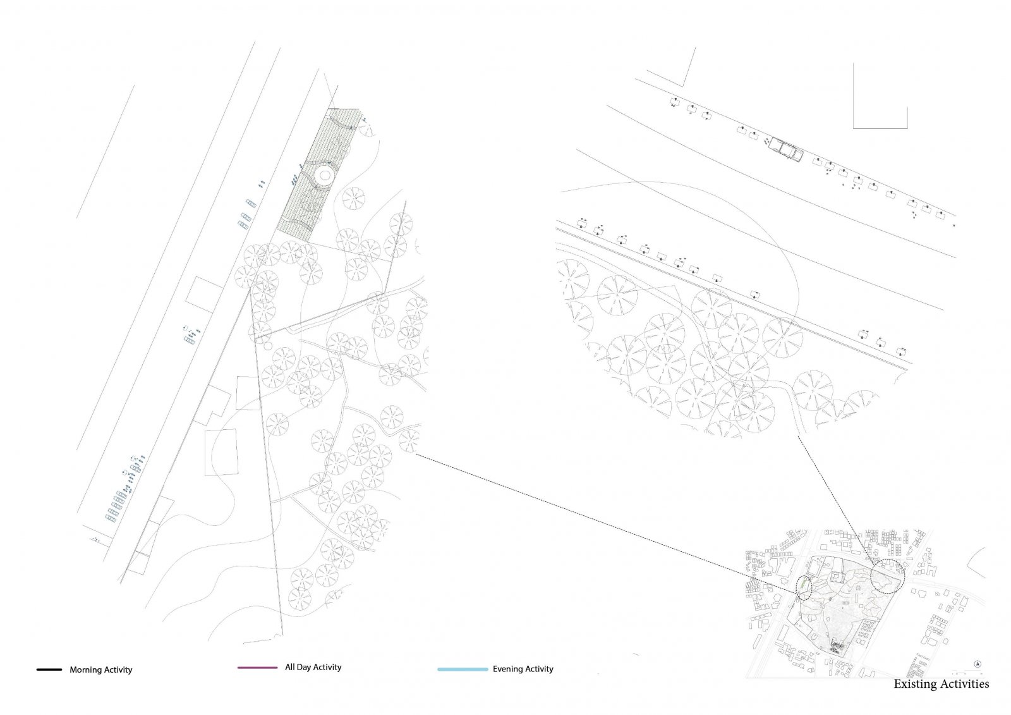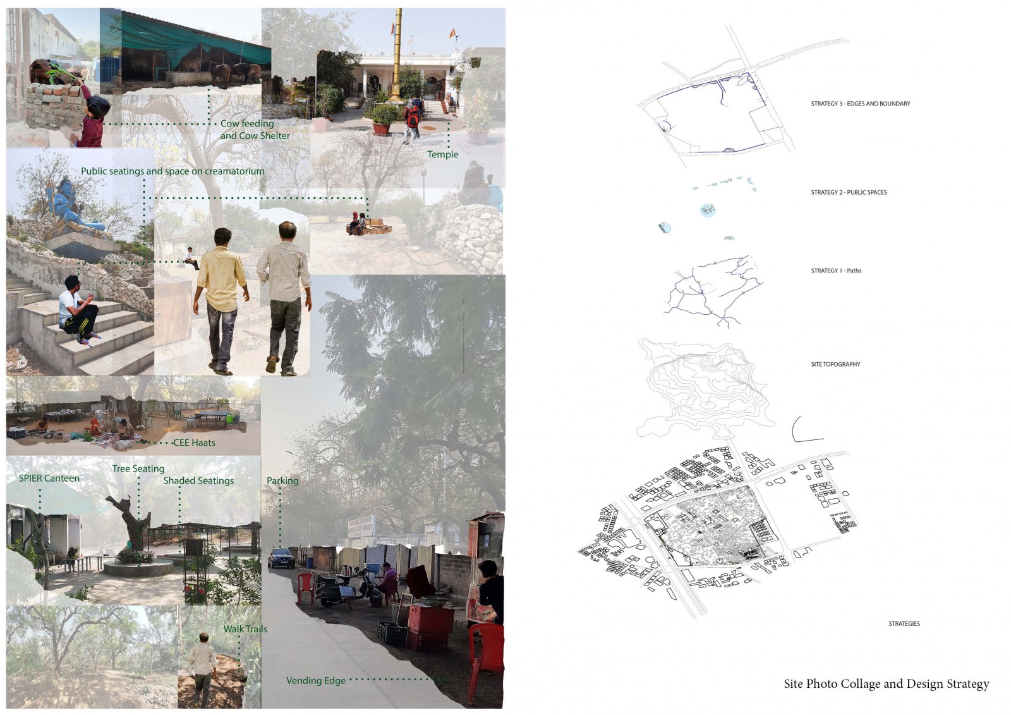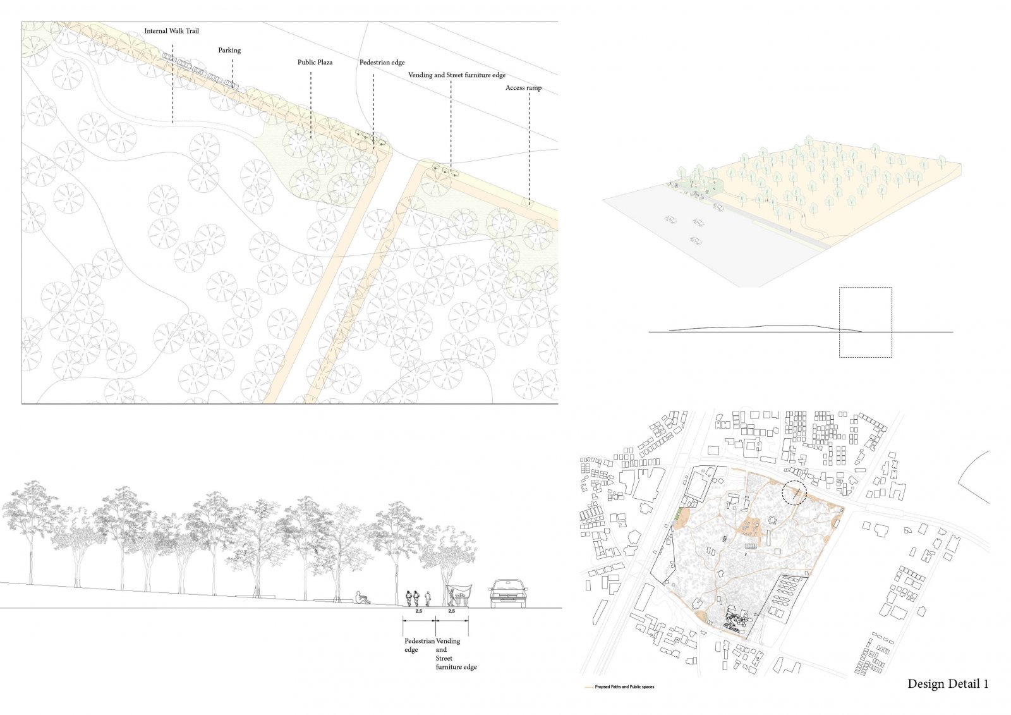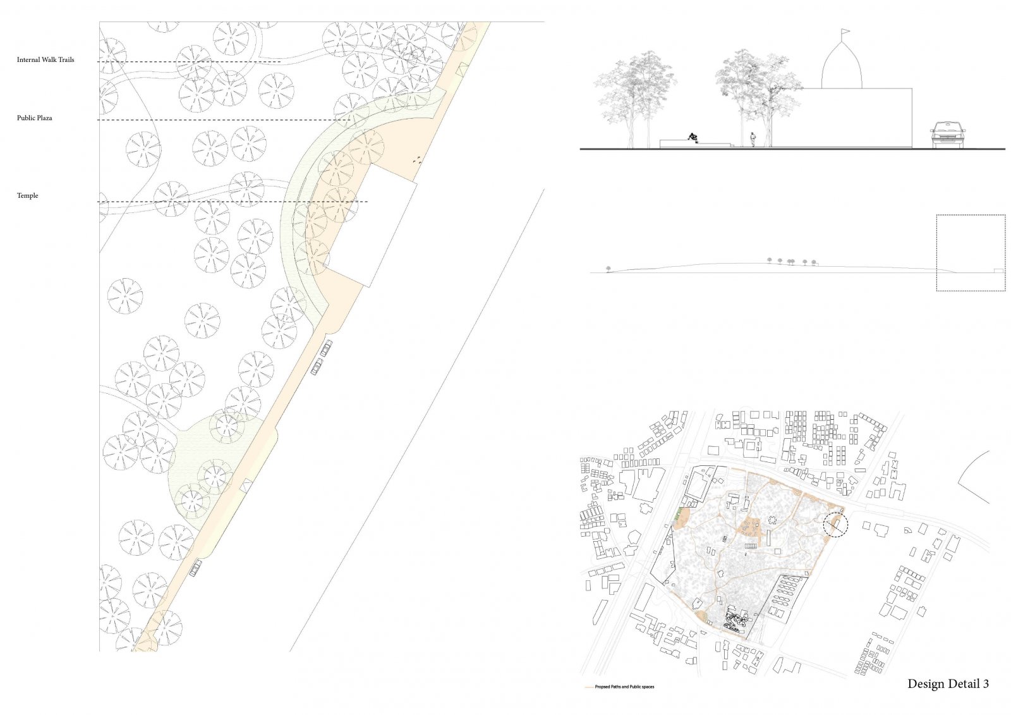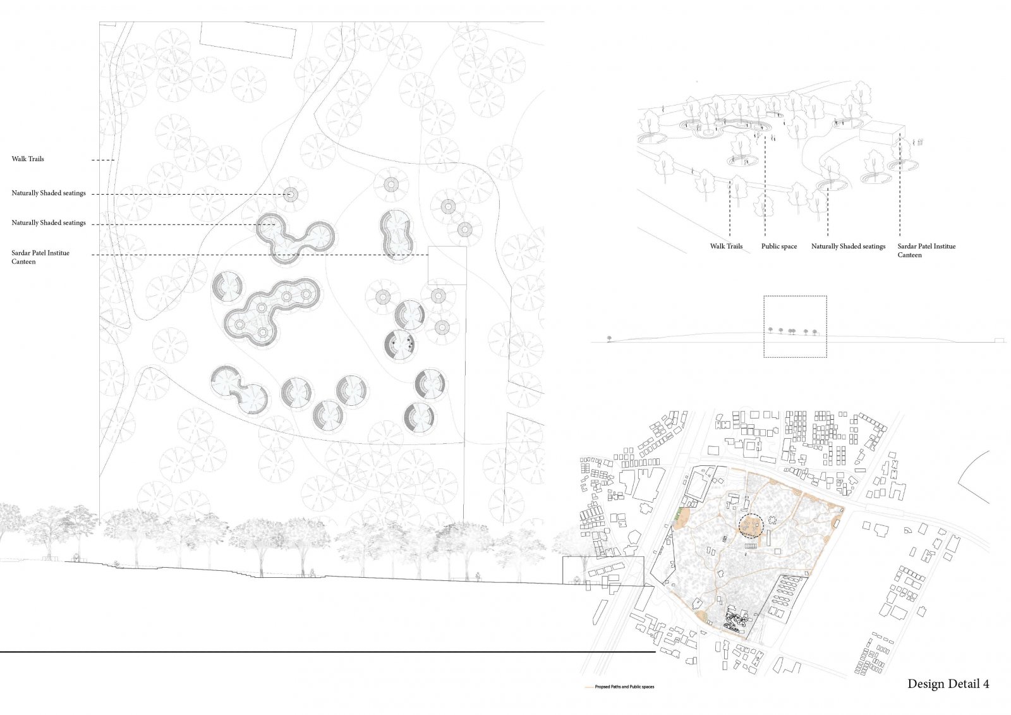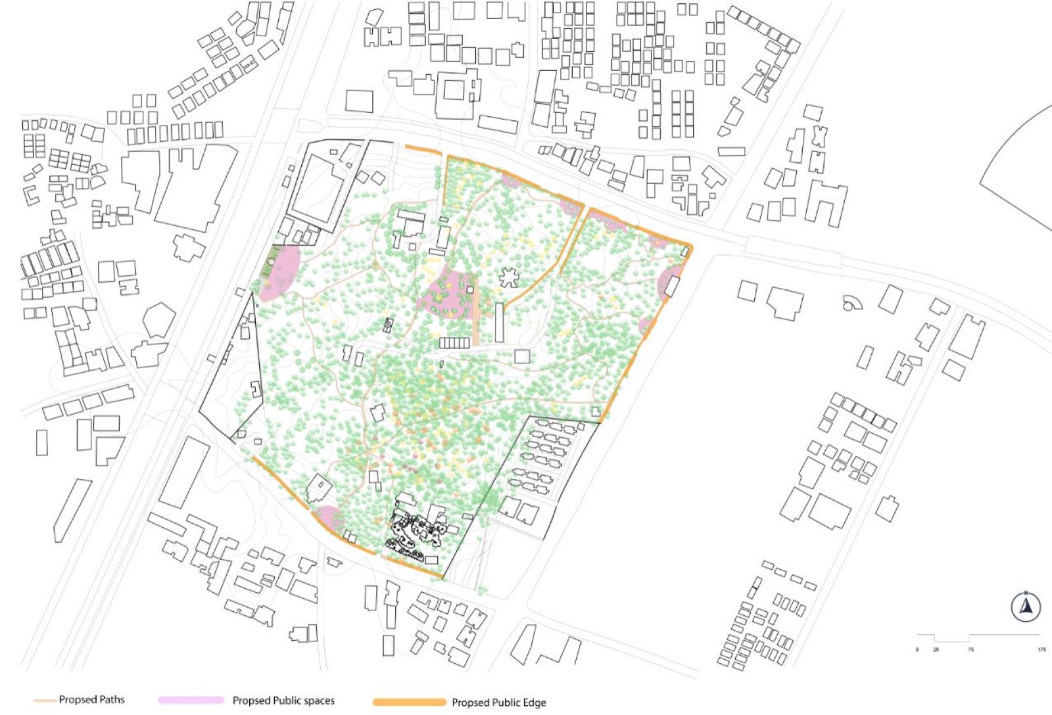Your browser is out-of-date!
For a richer surfing experience on our website, please update your browser. Update my browser now!
For a richer surfing experience on our website, please update your browser. Update my browser now!
Institutional vacant lands are like memorials that have witnessed the city’s transformation pre and post institutional era. The introduction of these several institutional establishments in Ahmedabad was a path to upgrade the city’s image through education. Similarly, today these reserved institutional lands hold the potential to act as a medium to preserve the city’s public spaces. ?By utilizing the vacancy of these educational institutions which allow various social and cultural practices to play out, we can introduce several of these alternate hybrid public spaces in the city. Accessibility to these lands is the critical tool that ensures the co-existence of cultural, social expressions of the people of the city.
View Additional Work