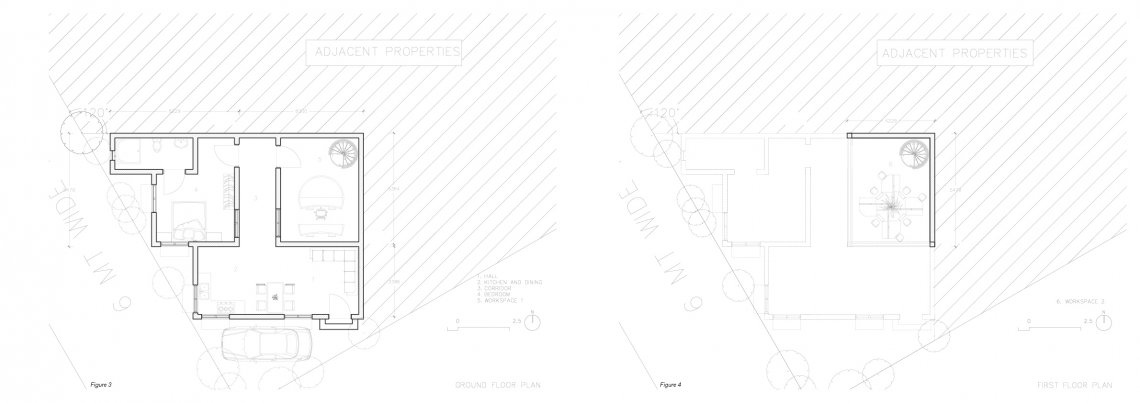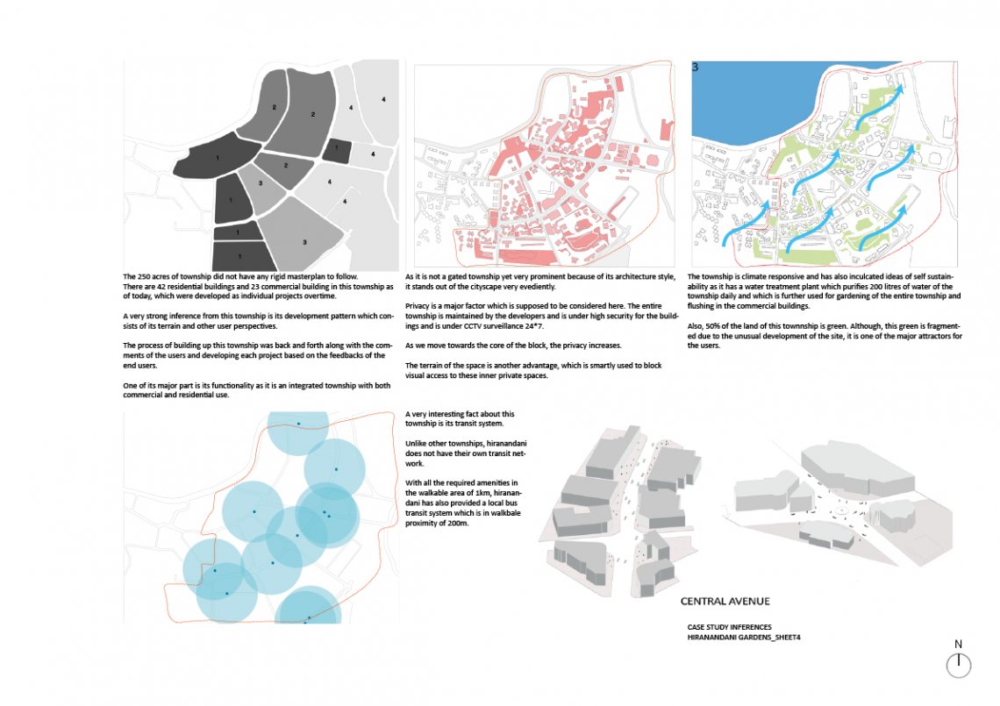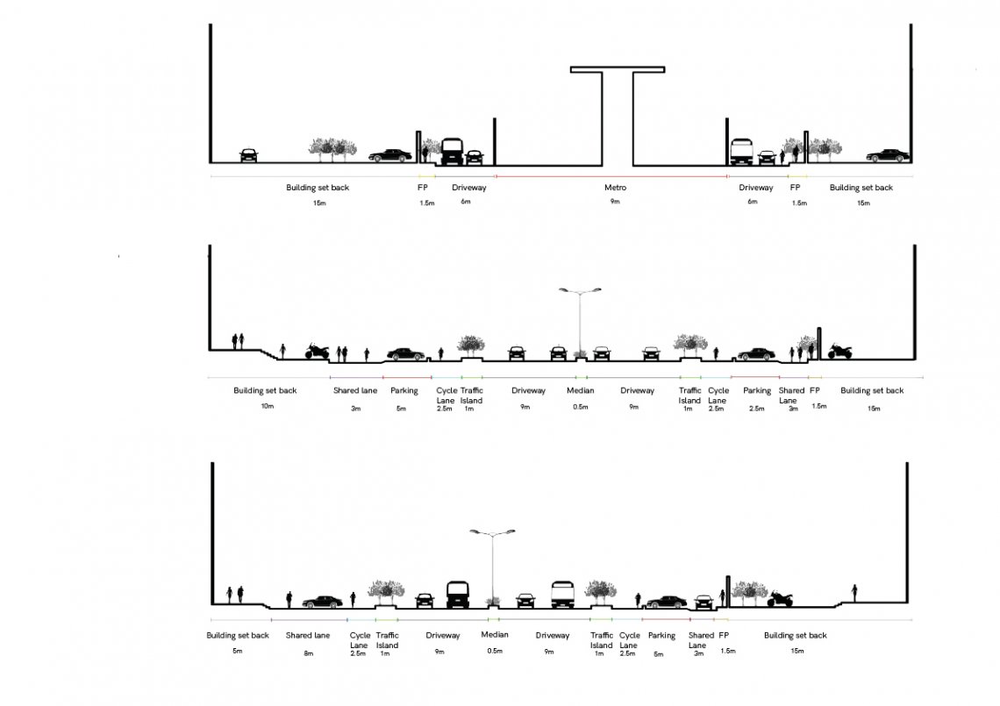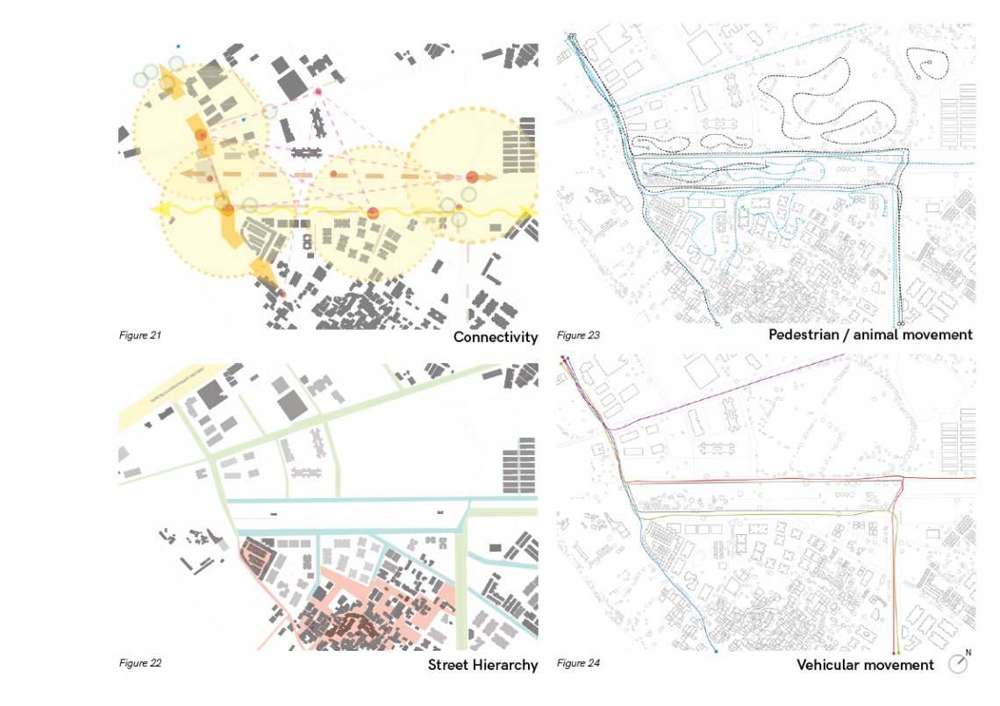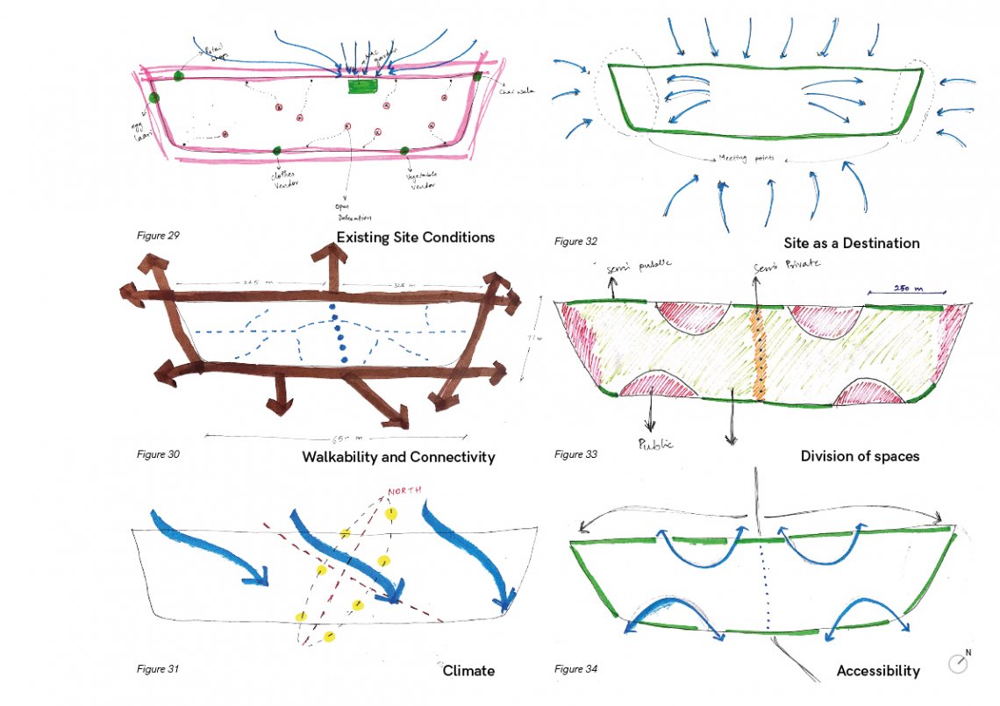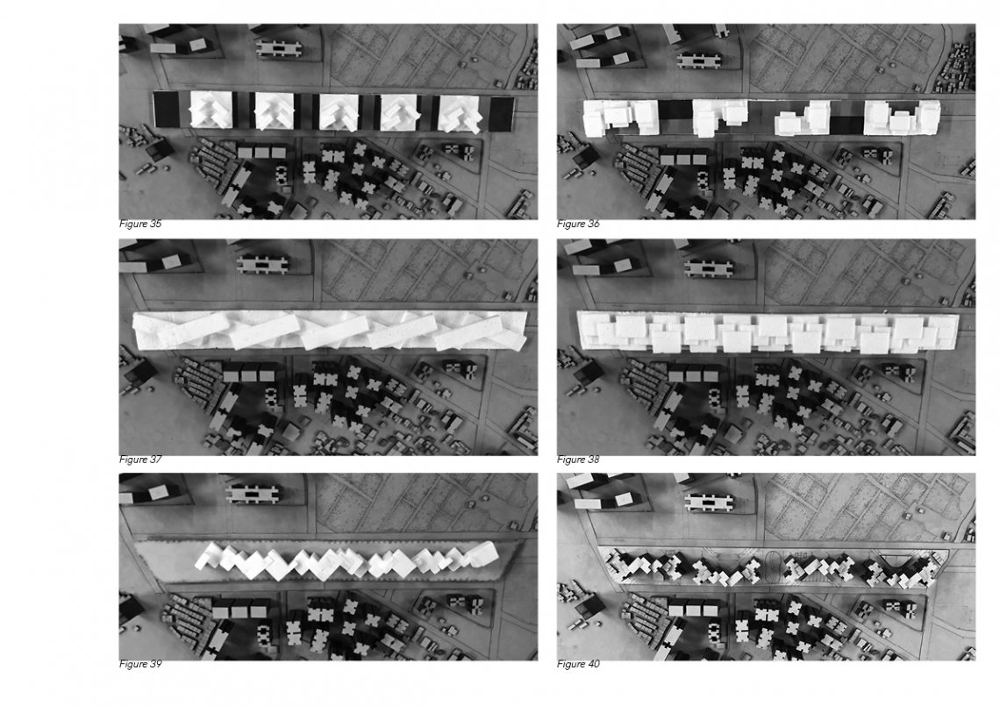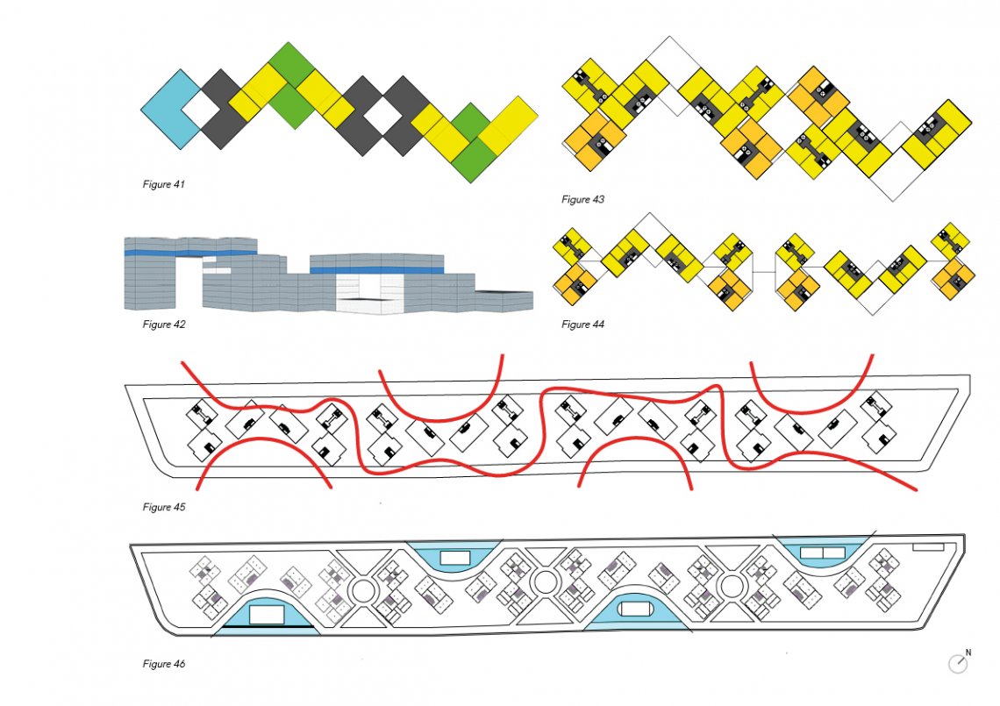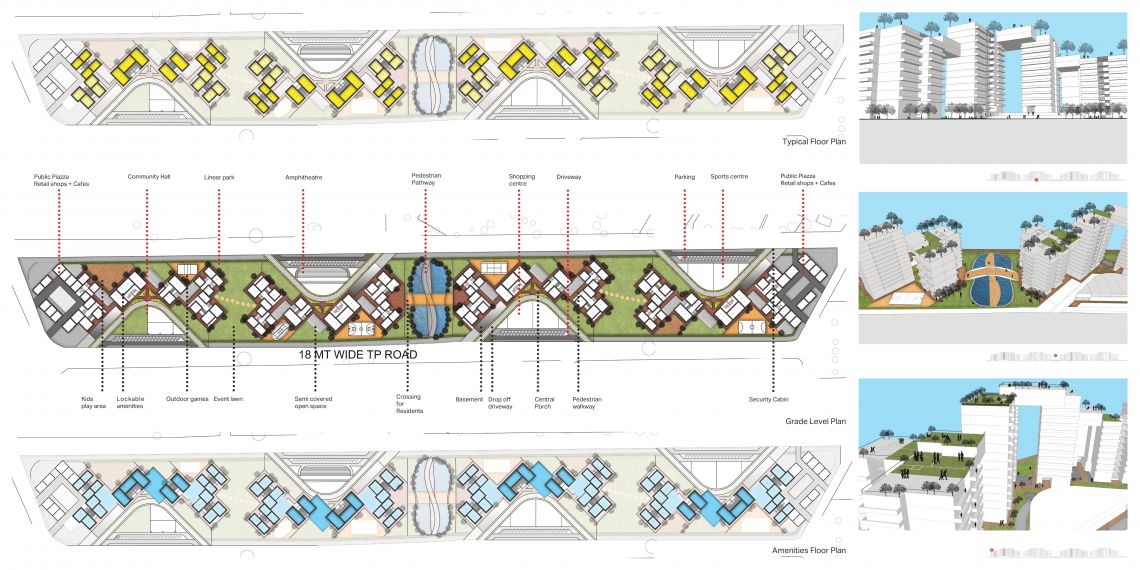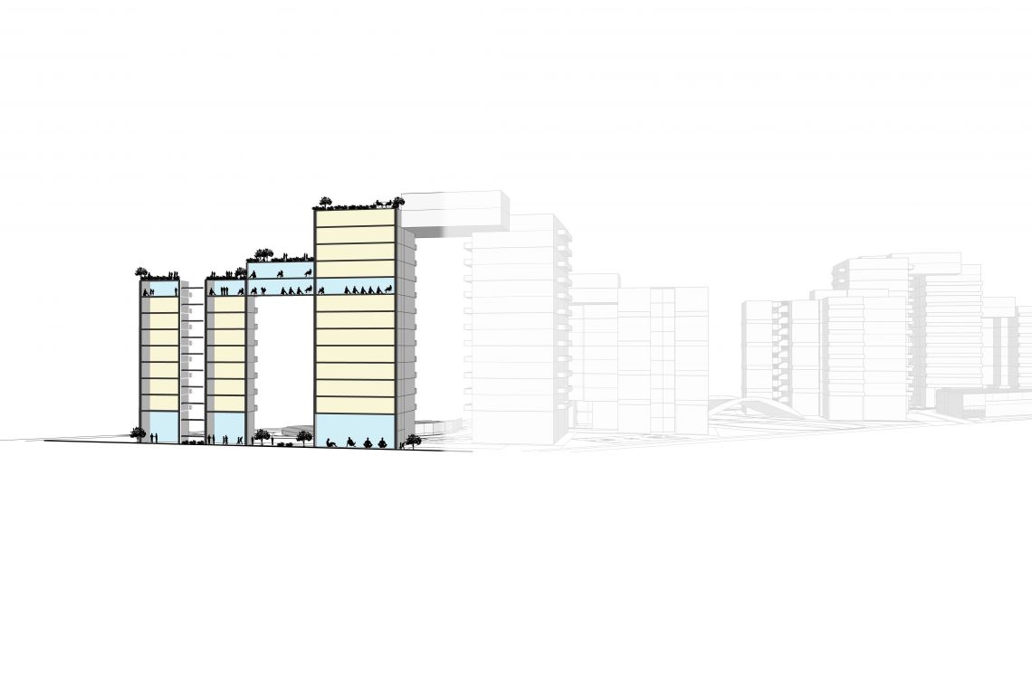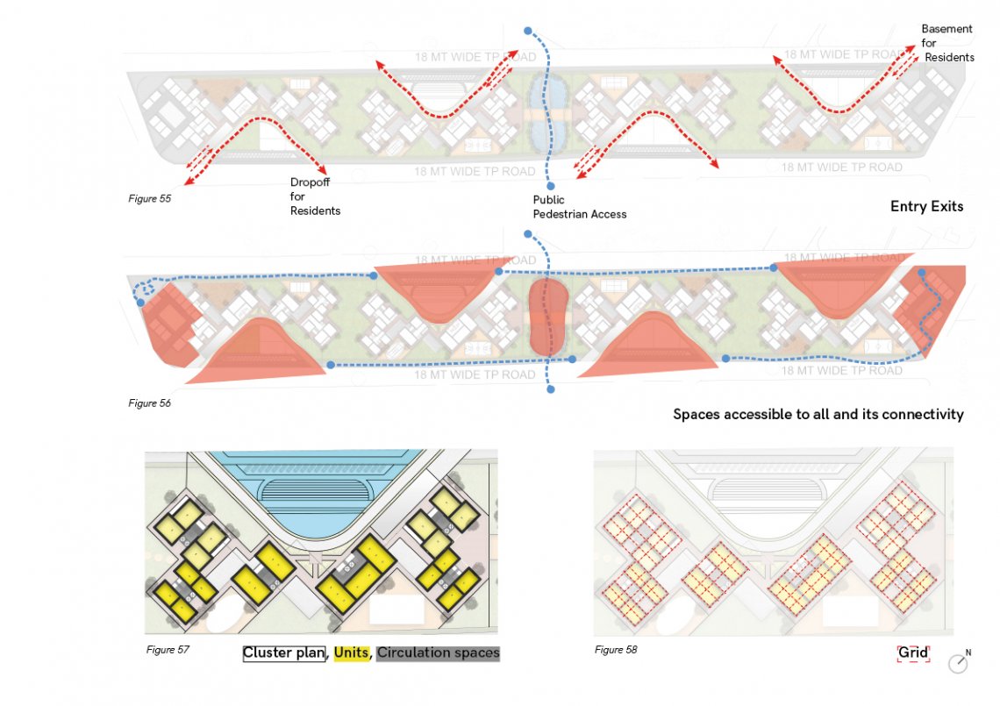Your browser is out-of-date!
For a richer surfing experience on our website, please update your browser. Update my browser now!
For a richer surfing experience on our website, please update your browser. Update my browser now!
The project has evolved over several exercises and case studies which focus on different aspects of living. The aim of the project is to create continuous experiential spaces which binds the site at both the grade and upper levels with the equal distribution of public (accessible to all) and private(accessible only to the residents) spaces. With its exclusive footprint and unique mix of uses, it responds to the climate, privacy, security, accessibility (both physical and visual) and connectivity issues in a distinct way. It's designed such sensitively that it gels with the urban context and caters to one and all!
