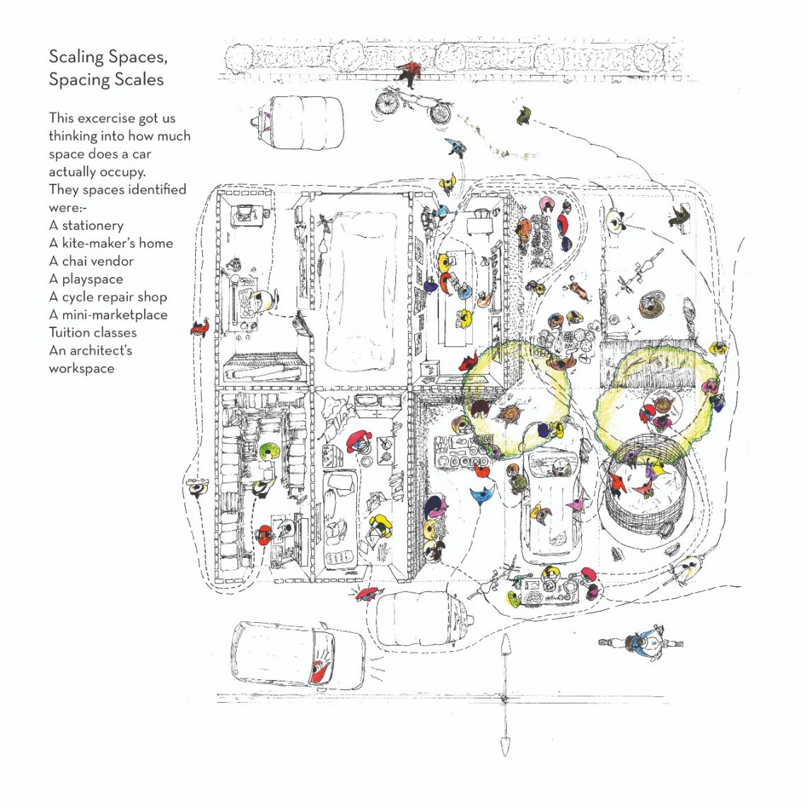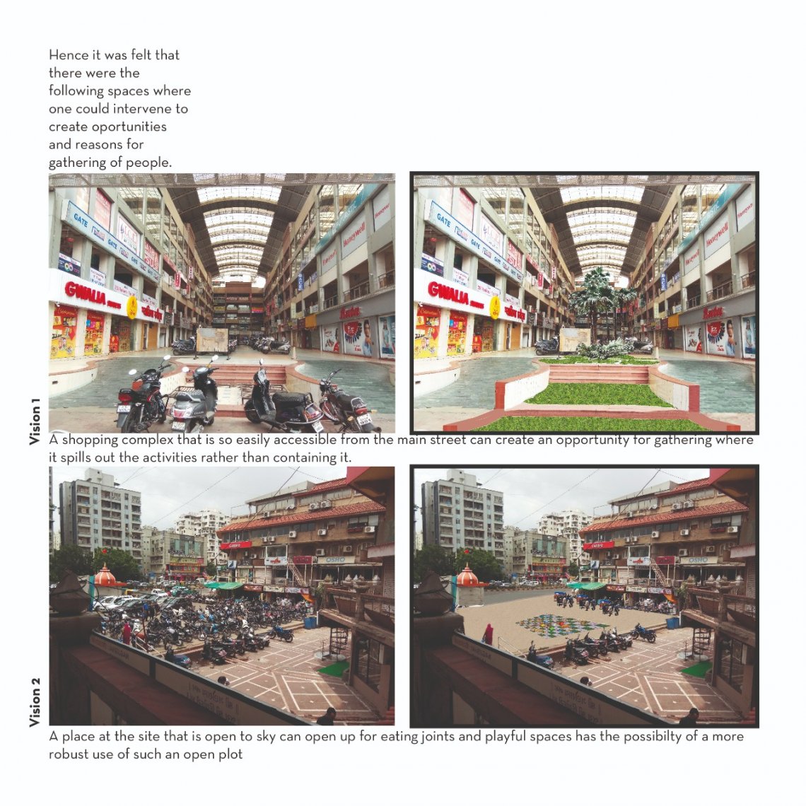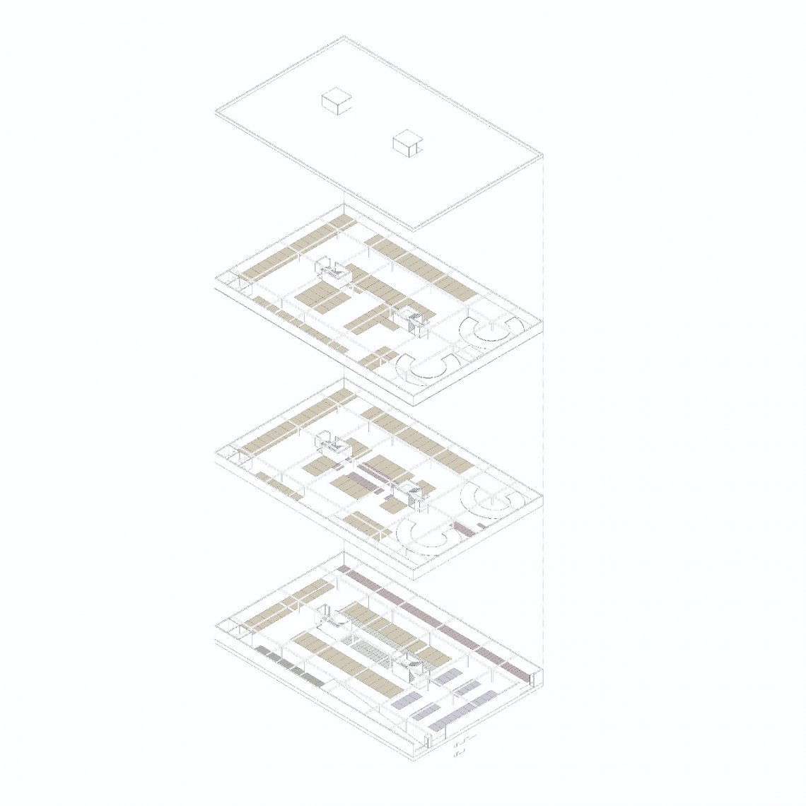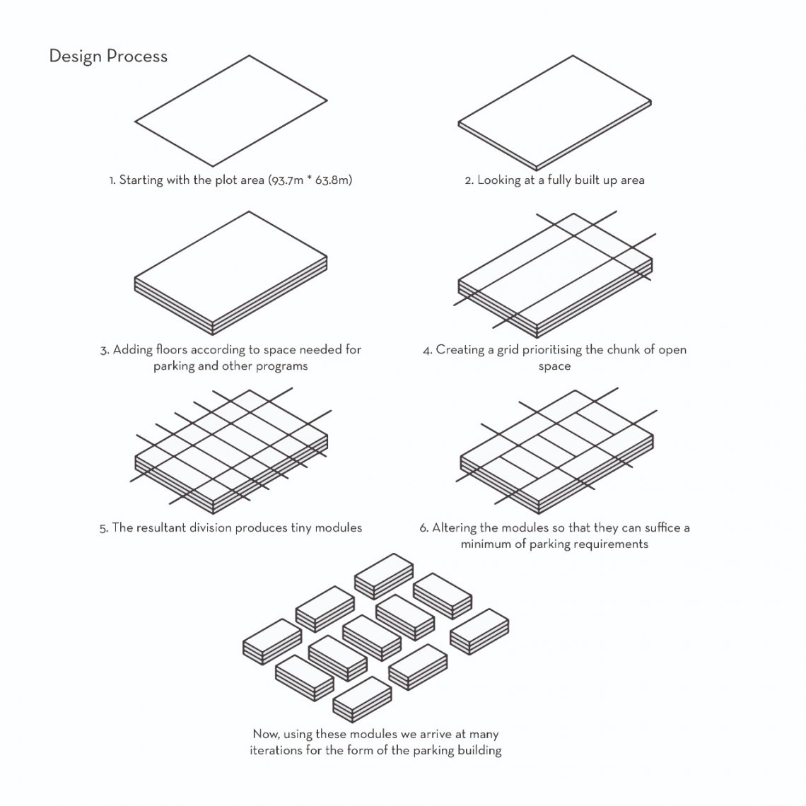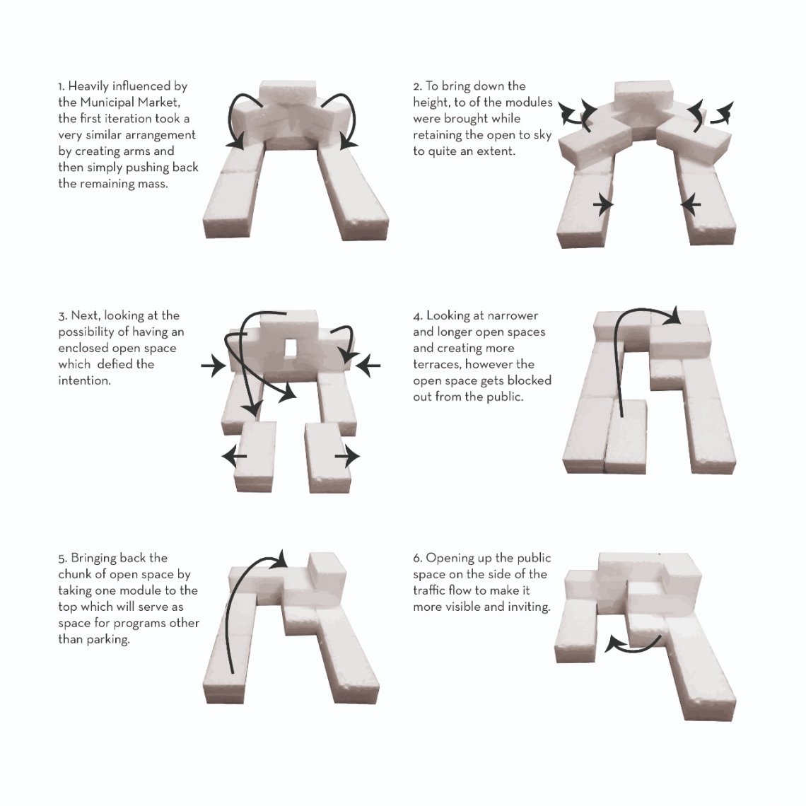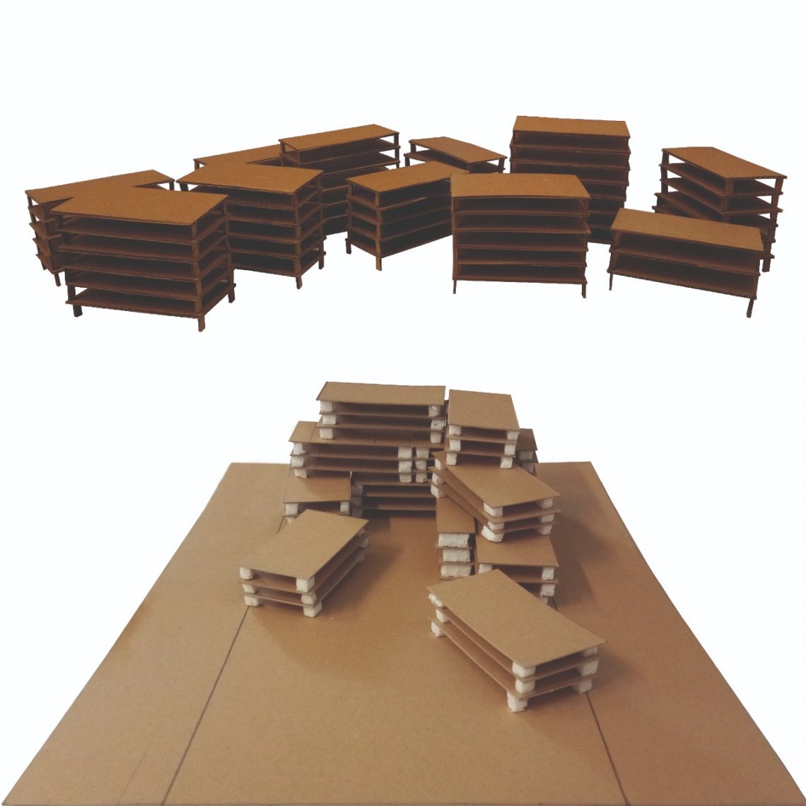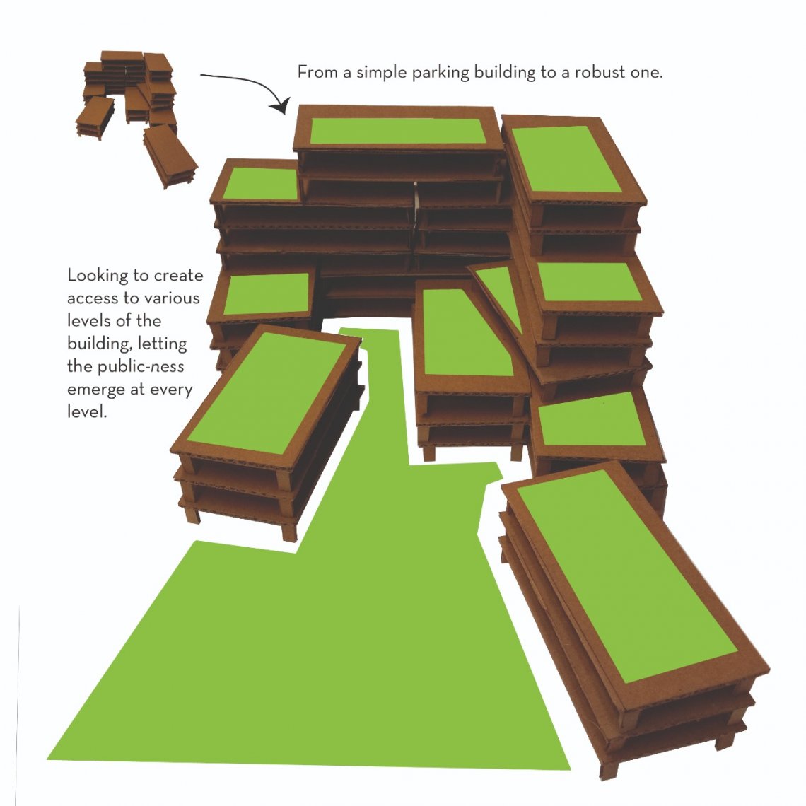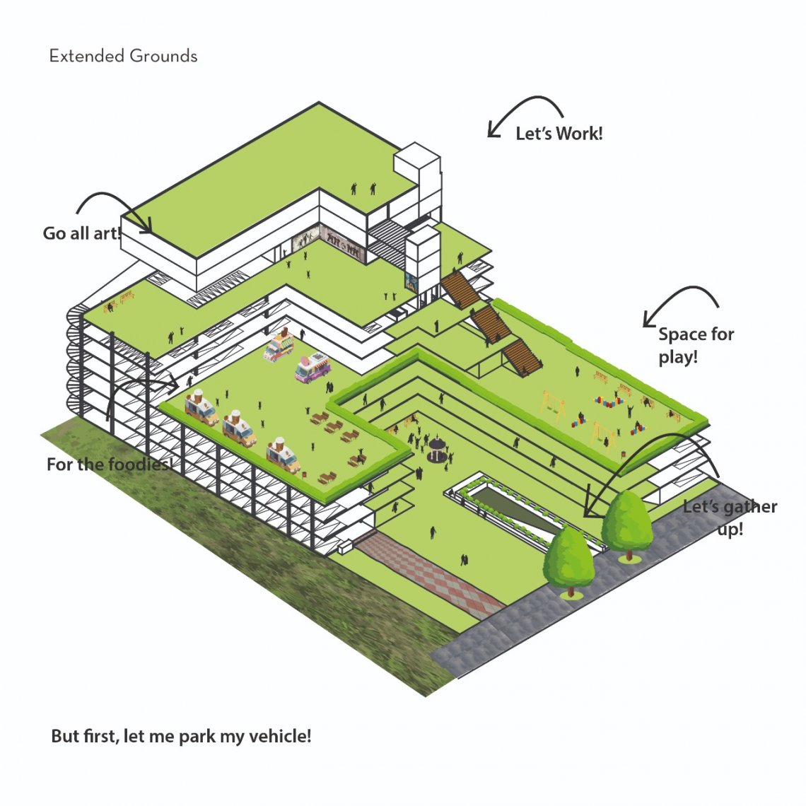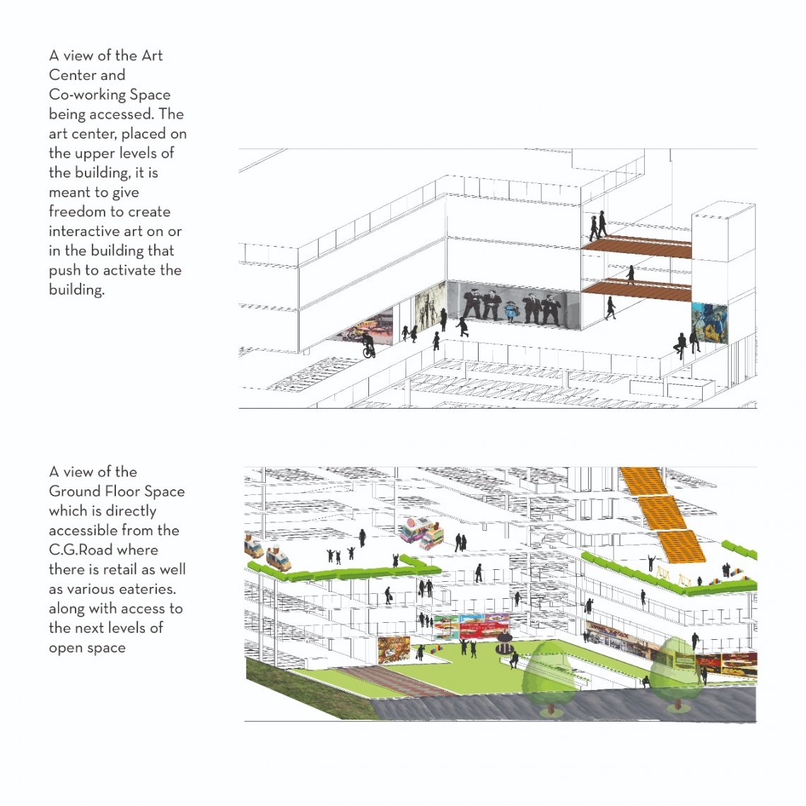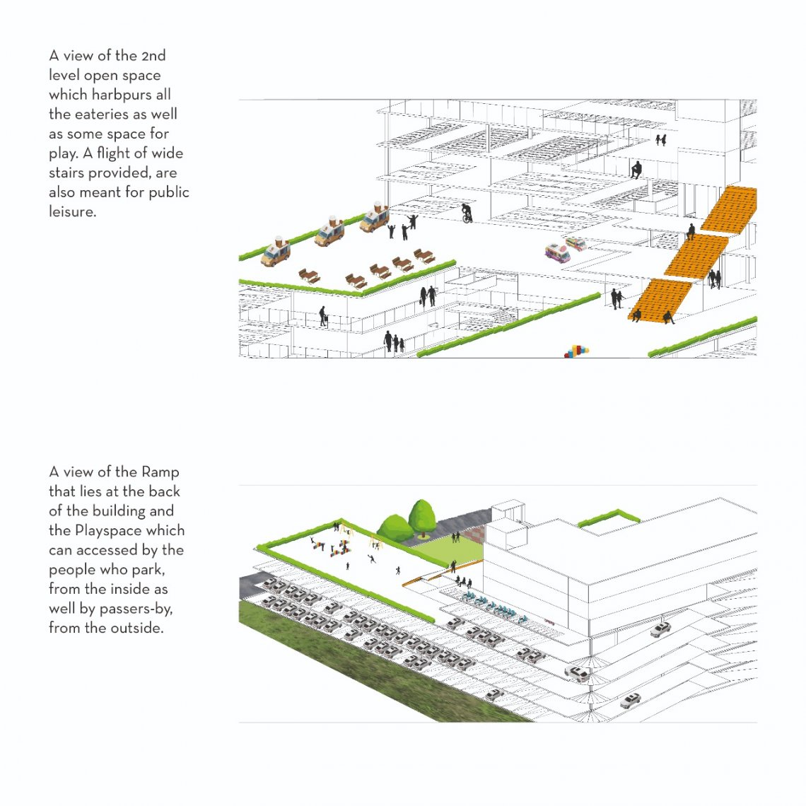Your browser is out-of-date!
For a richer surfing experience on our website, please update your browser. Update my browser now!
For a richer surfing experience on our website, please update your browser. Update my browser now!
Beginning with an understanding of the scale of space that a car occupies and the elements that make up a parking building, we looked on to understand what would it mean to design a parking building, in which case the project aimed to re-imagine the space brimming with life wherein the whole building livens up and becomes inviting, in contrast to a space that is typically preferred to be avoided. Keeping this in mind, the parking building had to create opportunities for these public spaces to occur to which the people get attracted, thus adding life into the building.
