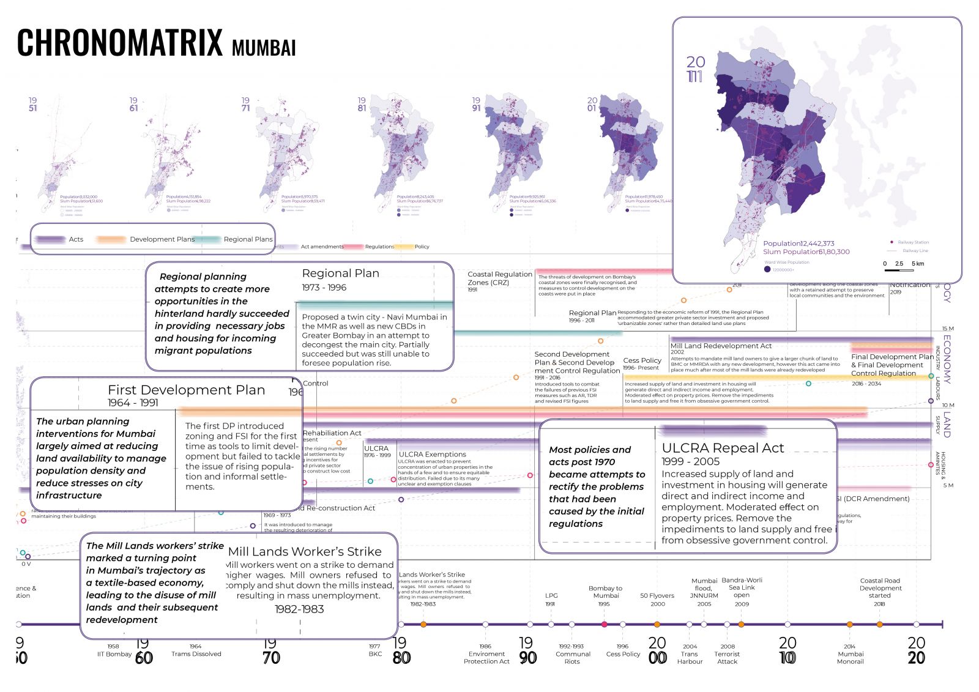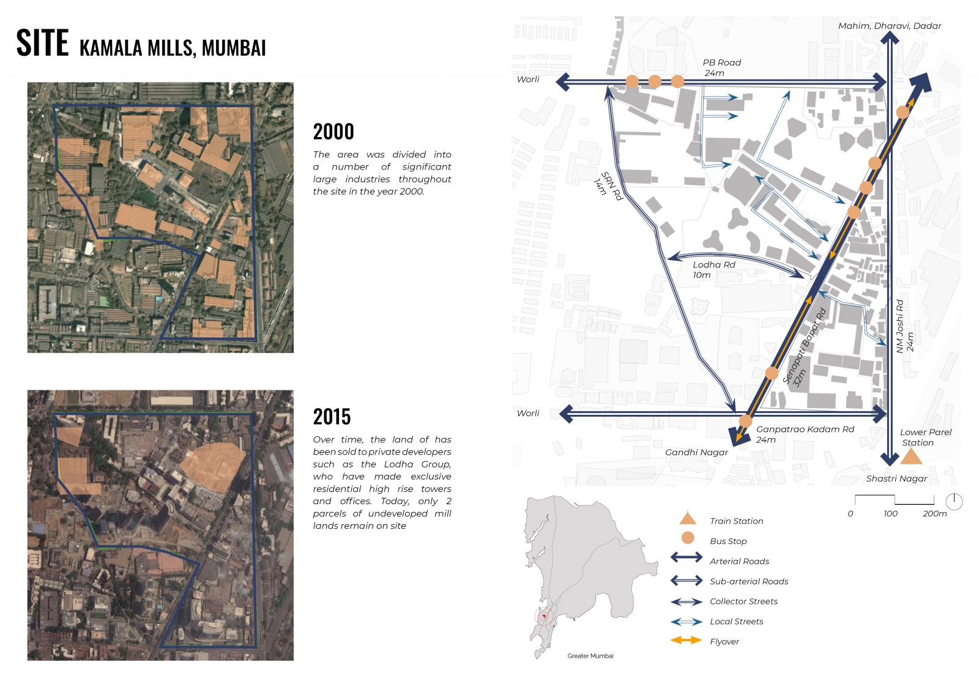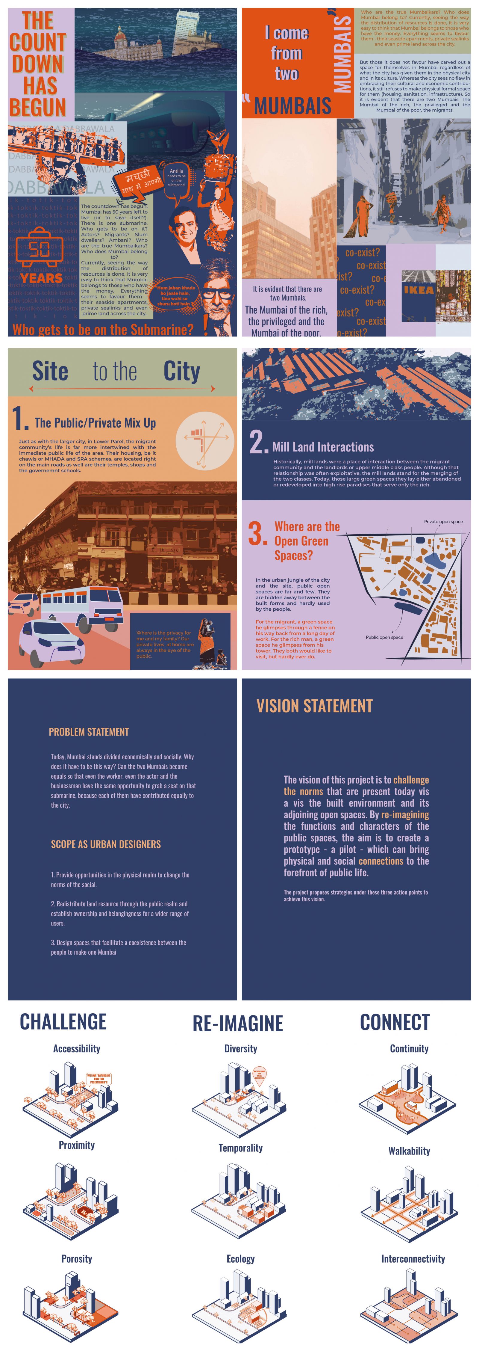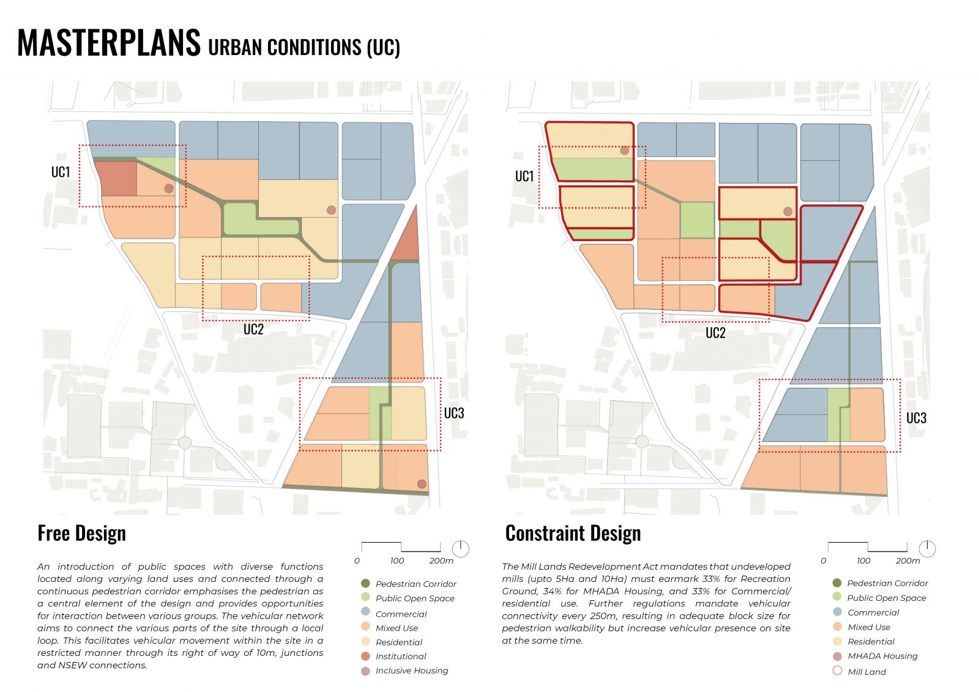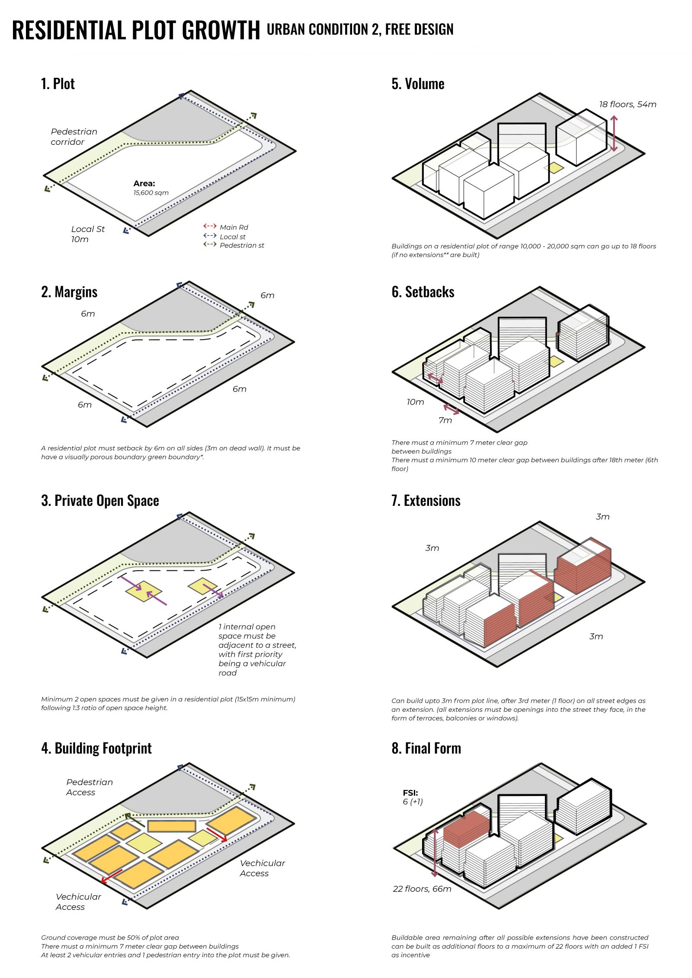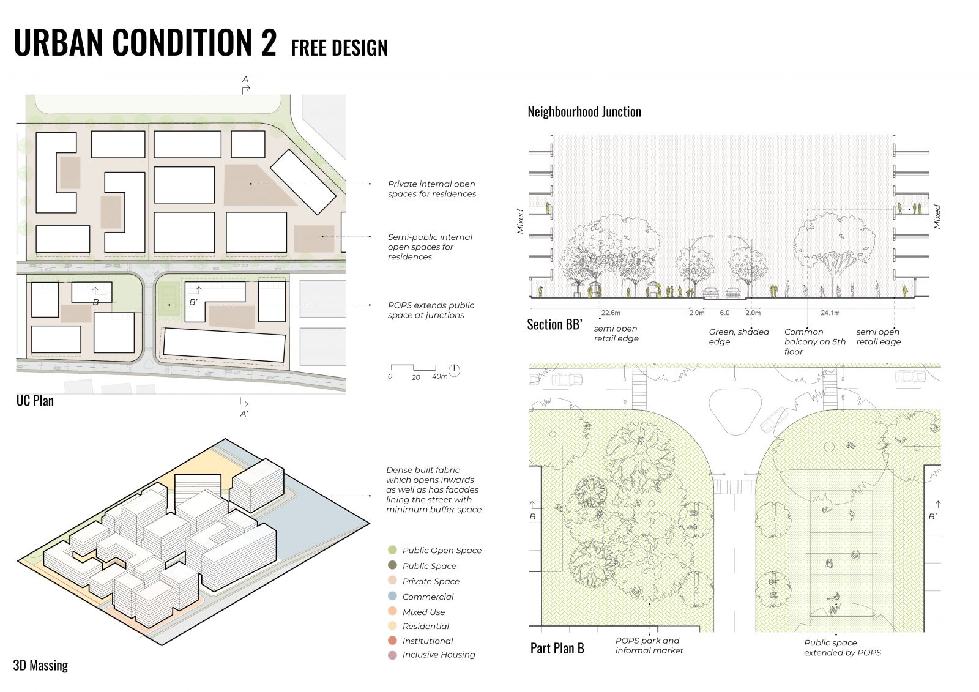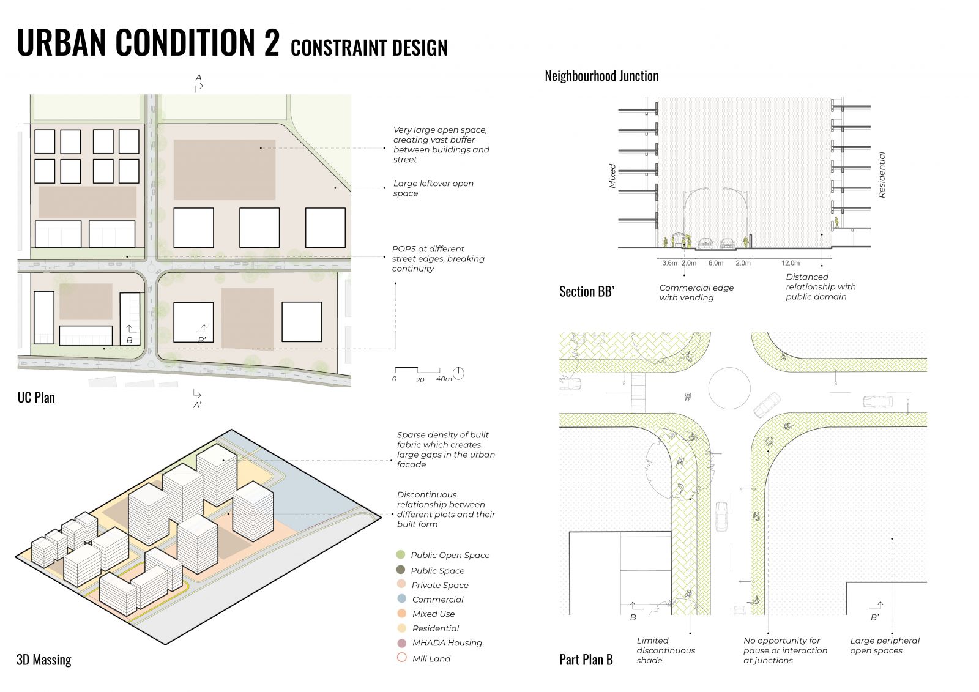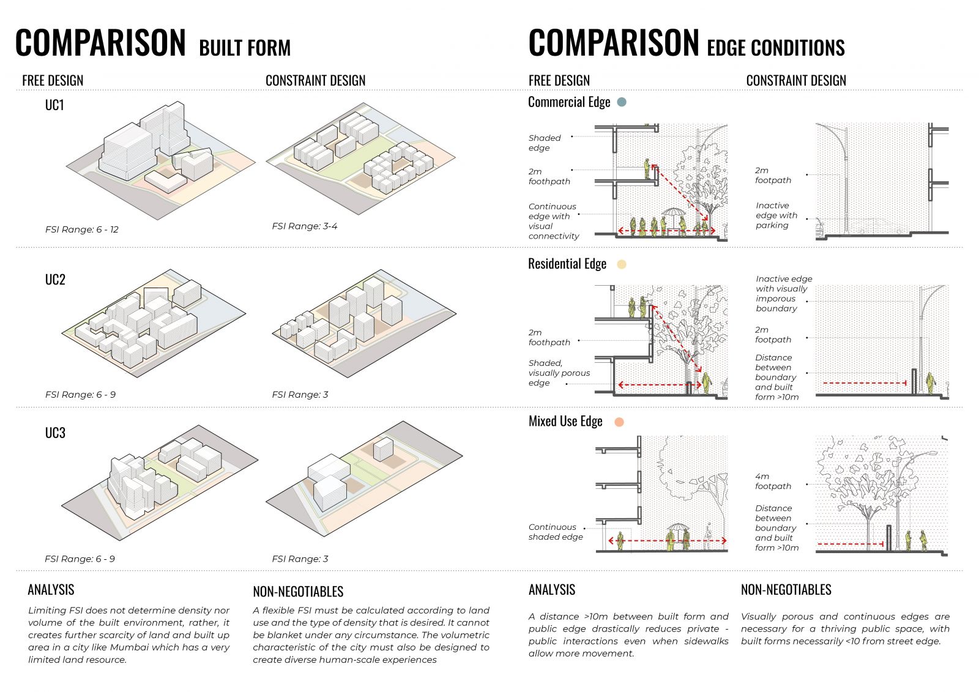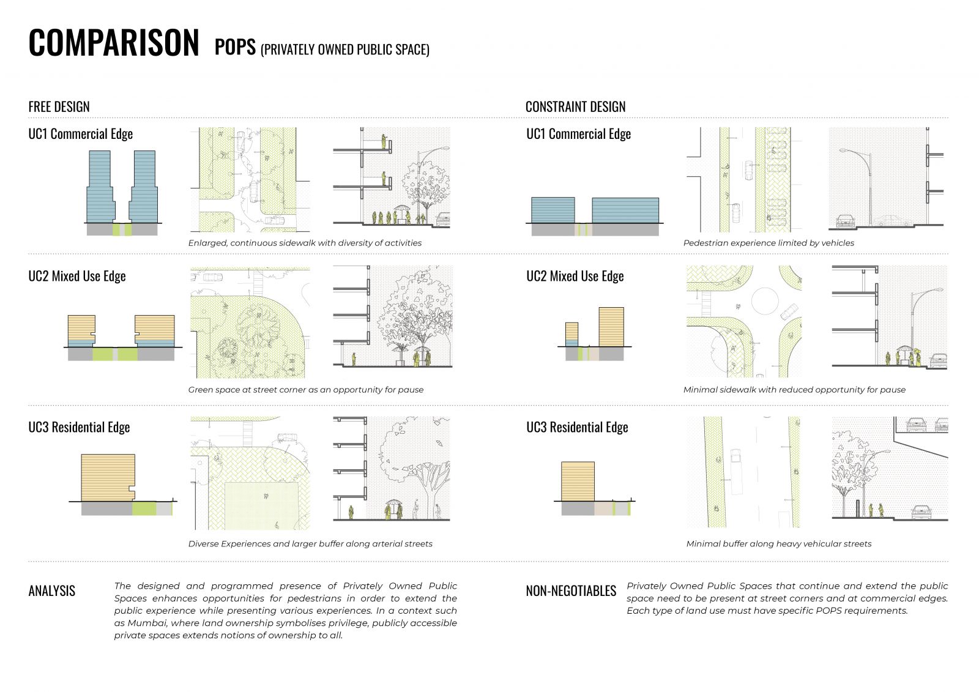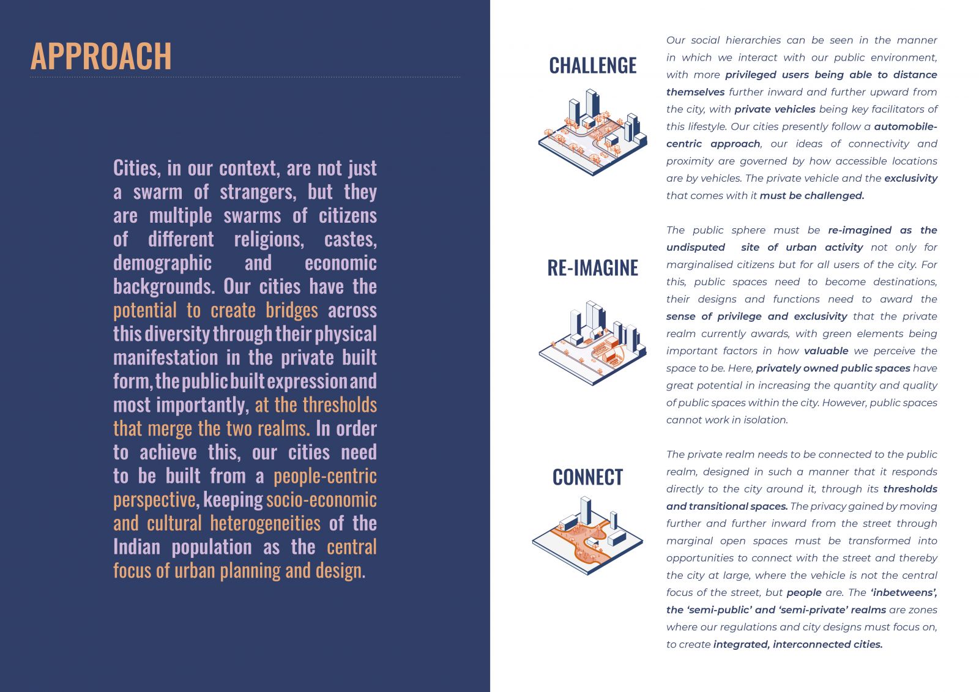Your browser is out-of-date!
For a richer surfing experience on our website, please update your browser. Update my browser now!
For a richer surfing experience on our website, please update your browser. Update my browser now!
Our social hierarchies can be seen in the manner in which we interact with our public environment, with more privileged users being able to distance themselves further inward and further upward from the city, with private vehicles being key facilitators of this lifestyle. Our cities have the potential to create bridges at the thresholds that merge the private and the public realms. In order to achieve this, our cities need to be built from a people-centric perspective, keeping socio-economic and cultural heterogeneities of the Indian population as the central focus of urban planning and design. The ‘inbetweens’, the ‘semi-public’ and ‘semi-private’ realms are areas in which our urban regulations must focus to create integrated, interconnected cities, where the vehicle is not the central focus of the street, but people are.
View Additional Work