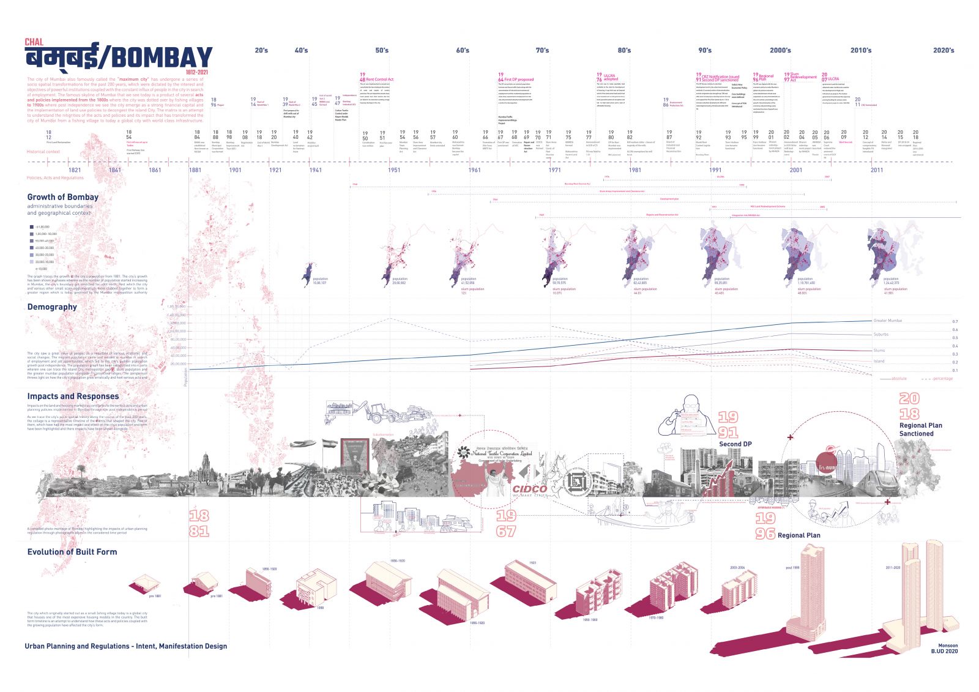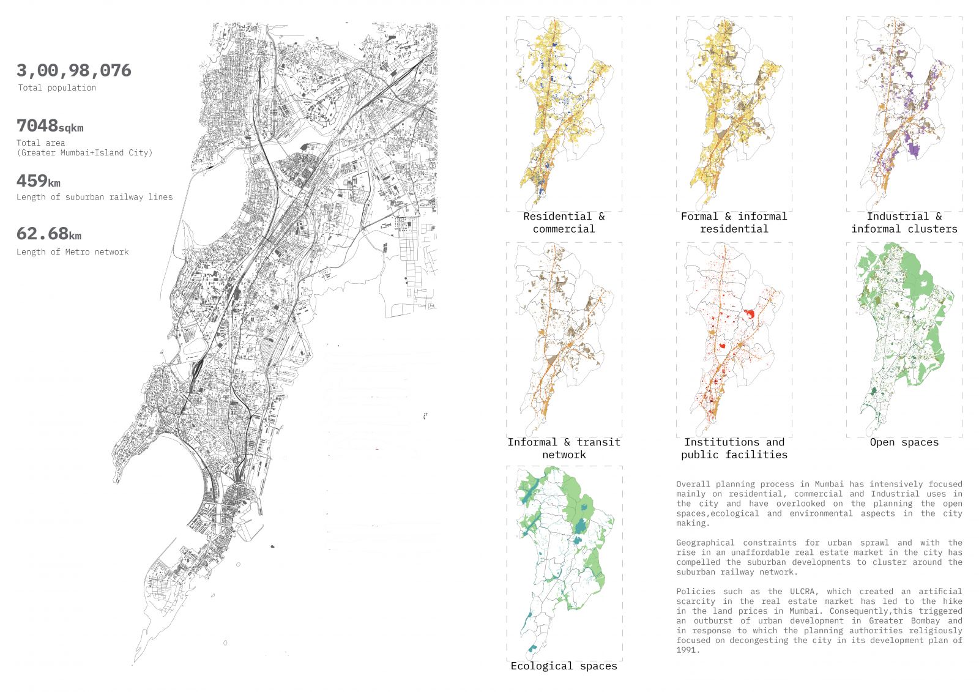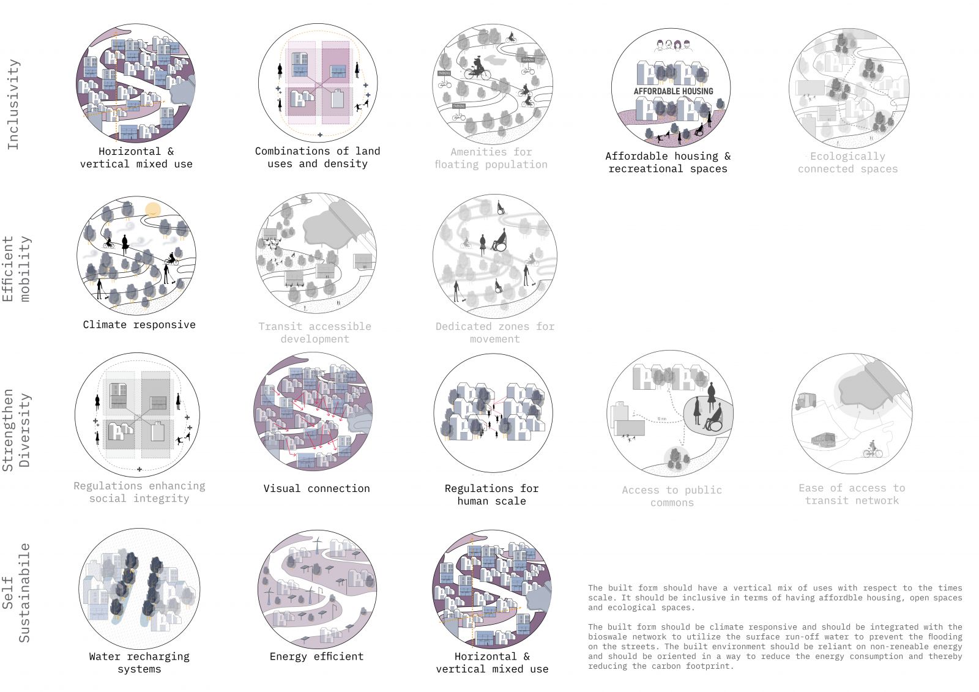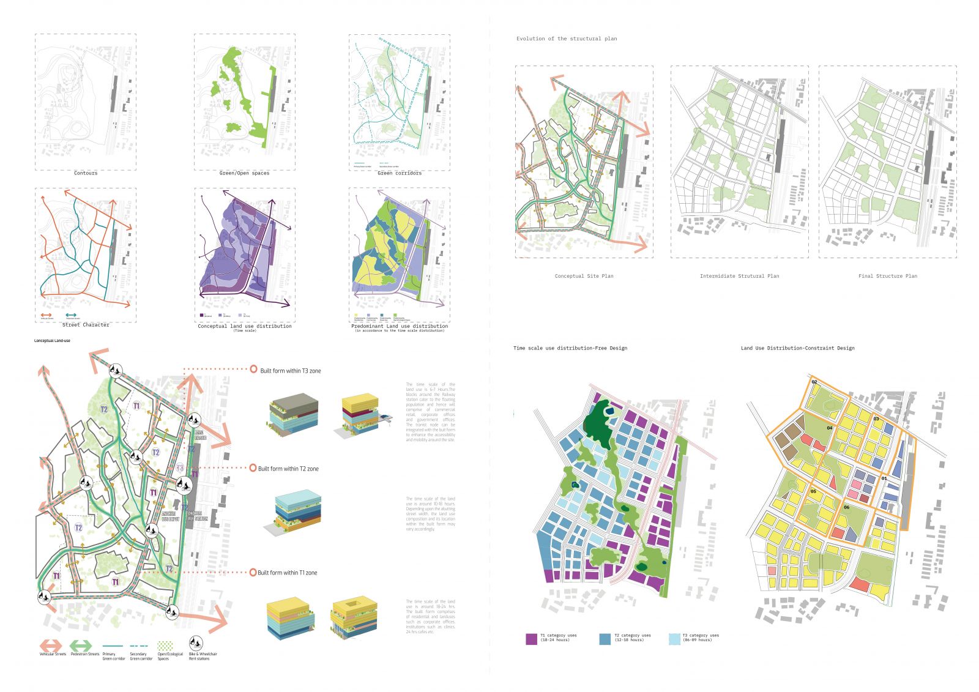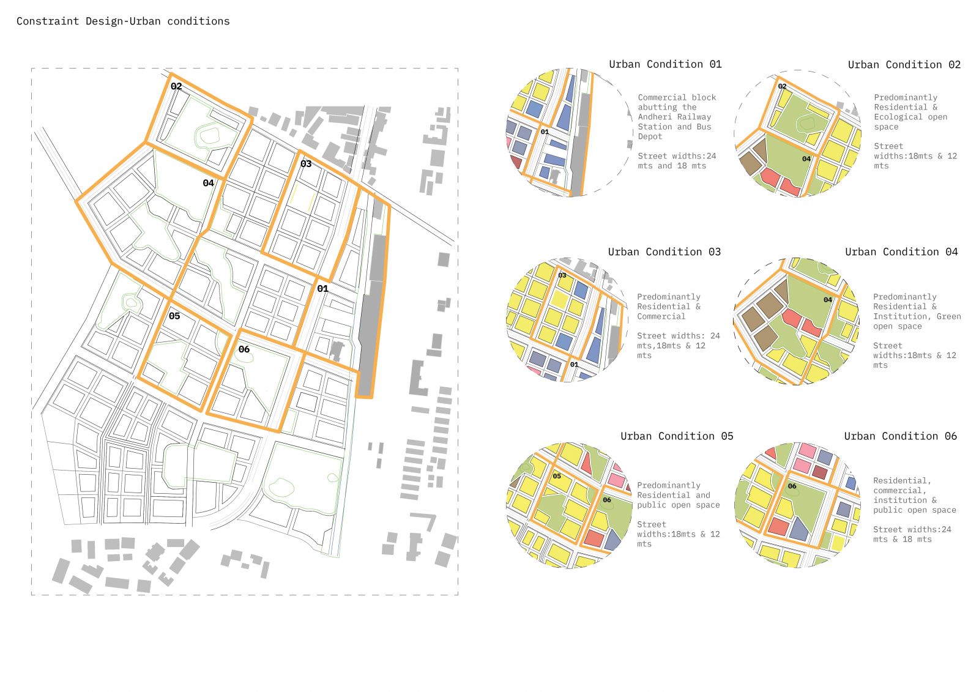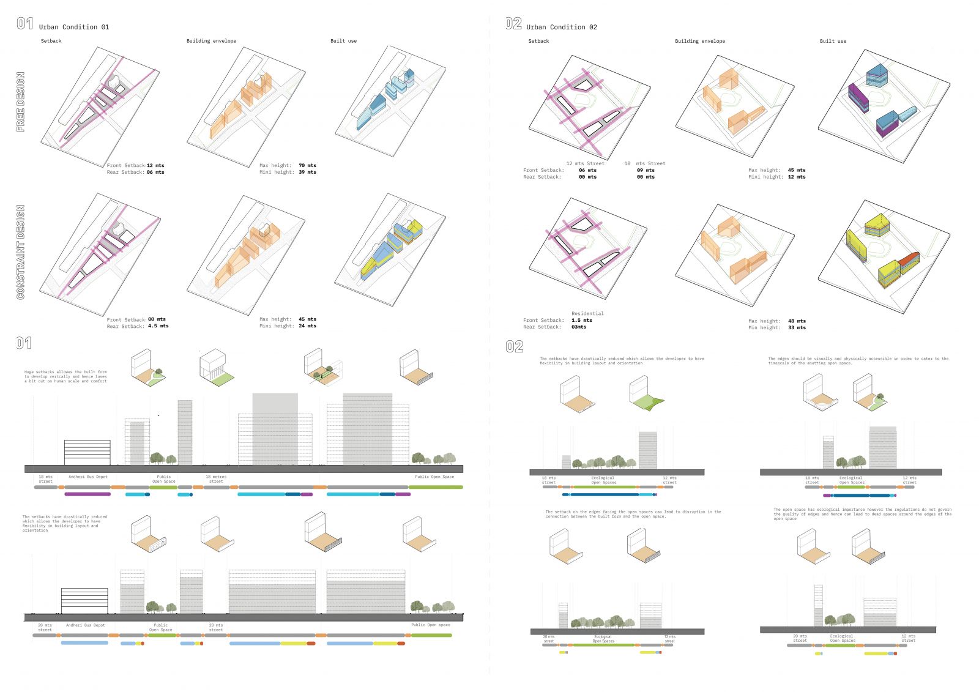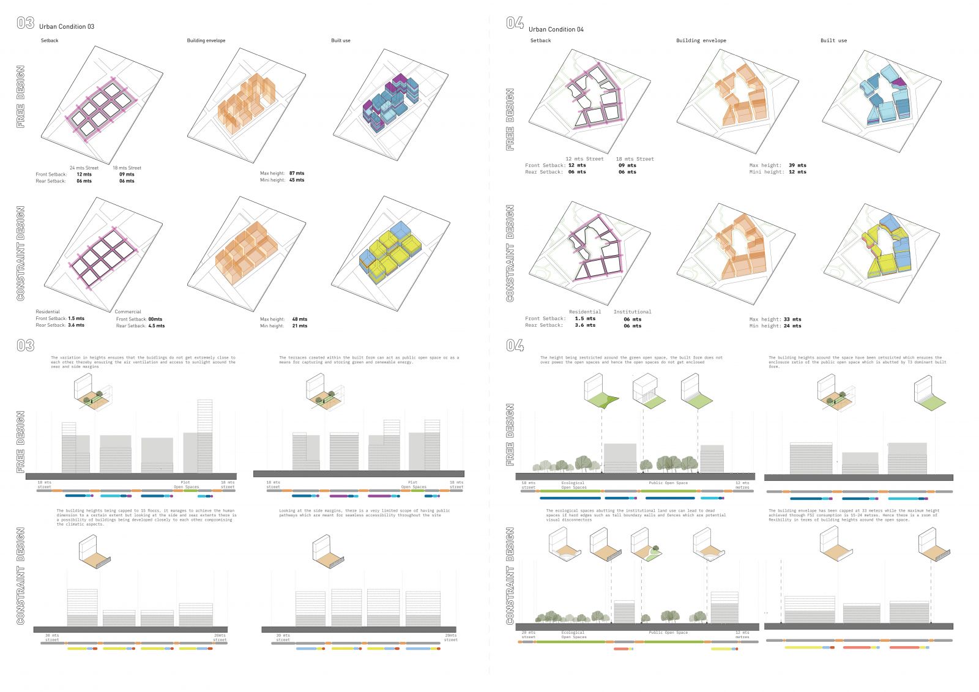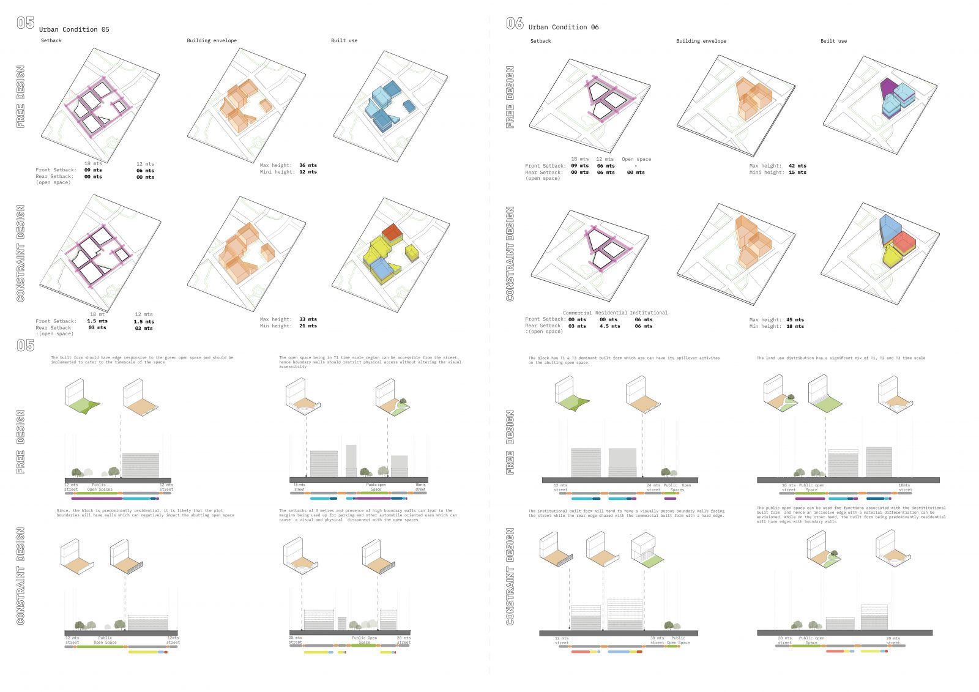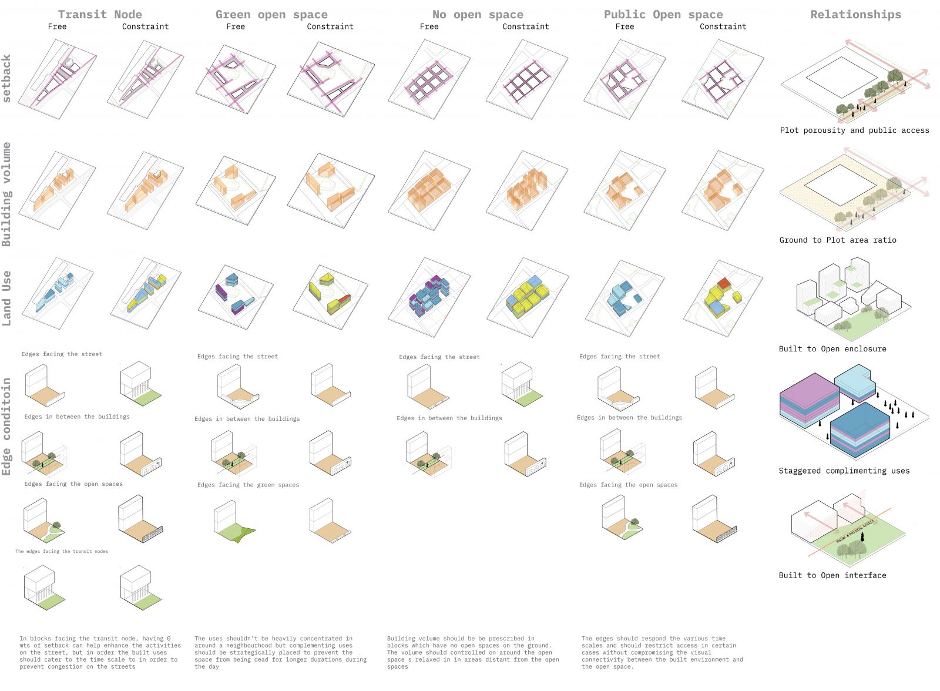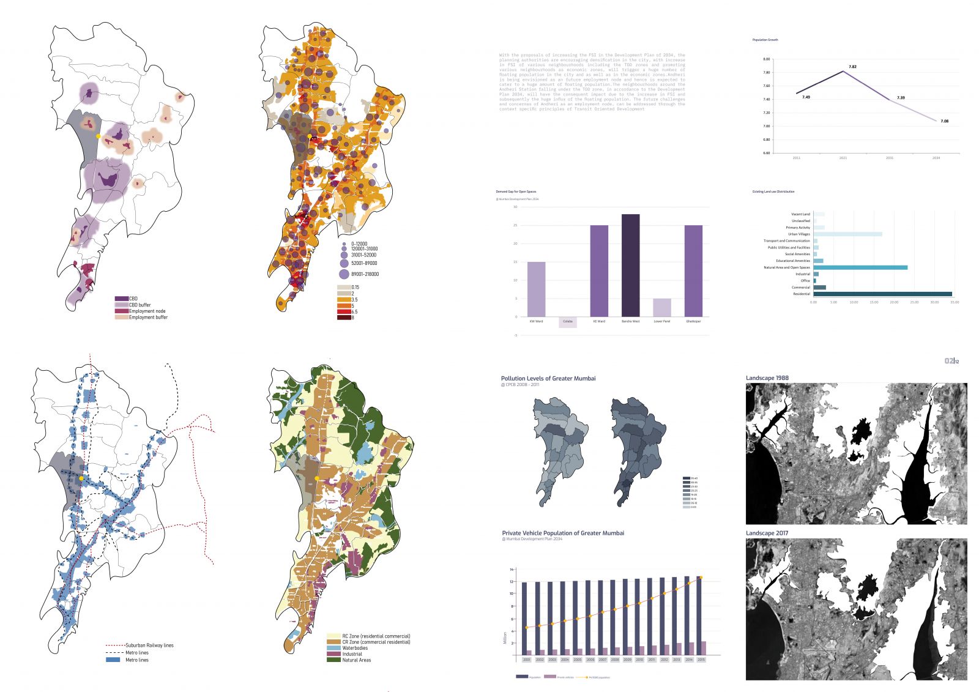Your browser is out-of-date!
For a richer surfing experience on our website, please update your browser. Update my browser now!
For a richer surfing experience on our website, please update your browser. Update my browser now!
The vision focuses on enhancing the characteristics of the transit node in Andheri in an attempt to foster inclusivity, ecological sensitivity and quality life for the inhabitants attracted by employment opportunities created at the local and regional level. Flexible and diverse uses are expected within the site as well as in the built form. It should be Self sustainable in terms of energy consumption & climate-responsive; Diverse in terms of horizontal and vertical mix use in order to manage the densities efficiently and thereby reducing the carbon footprint of the city.
View Additional Work