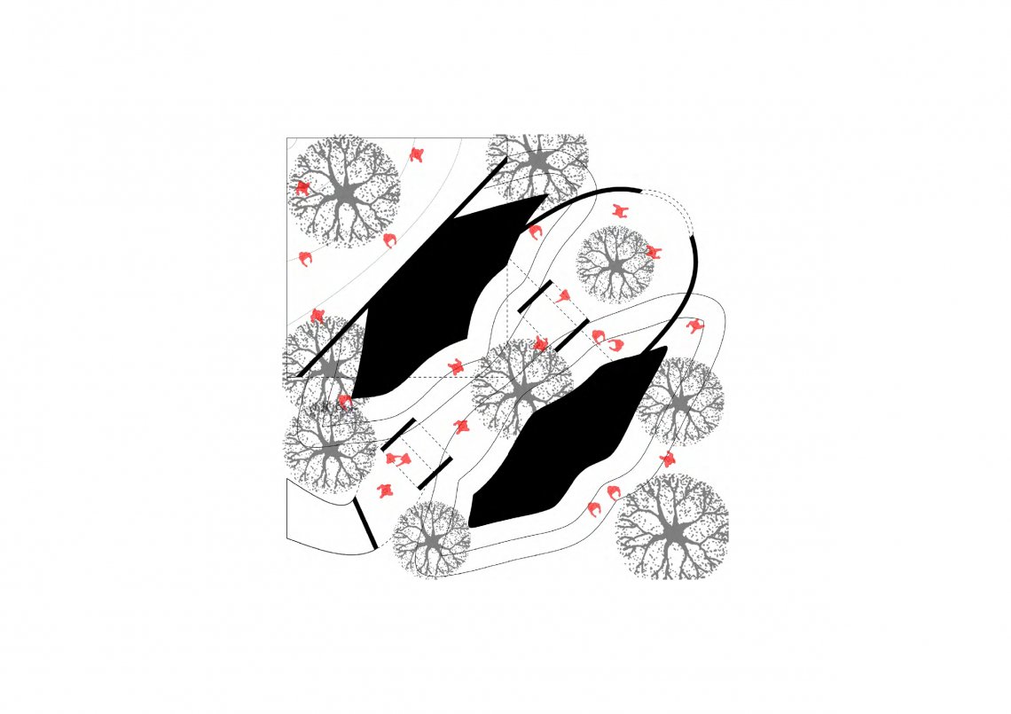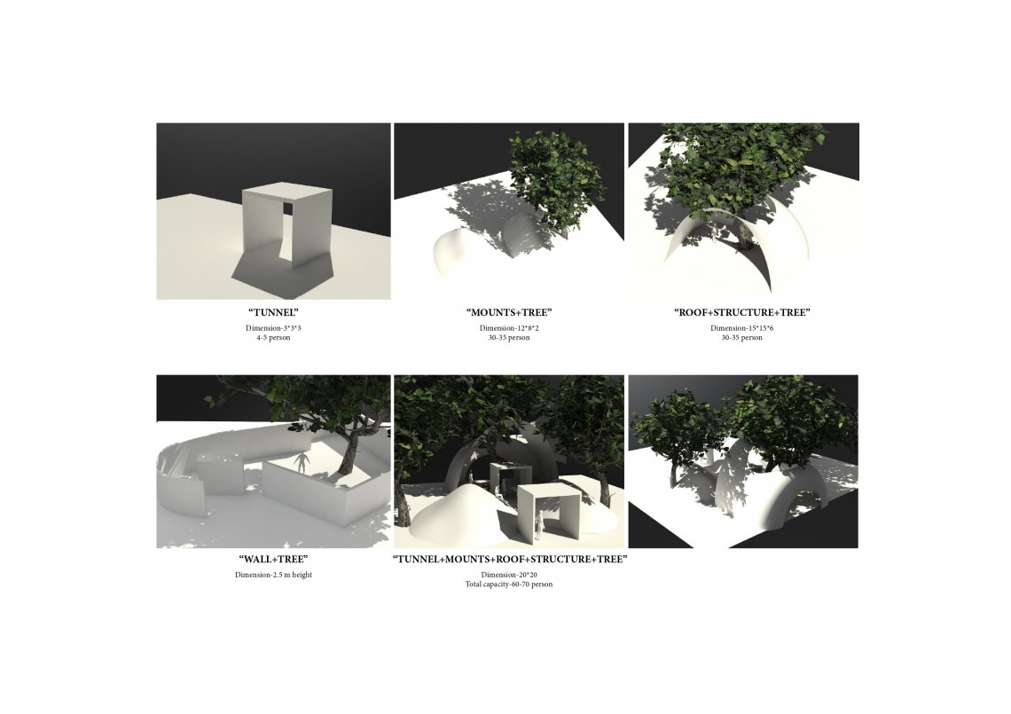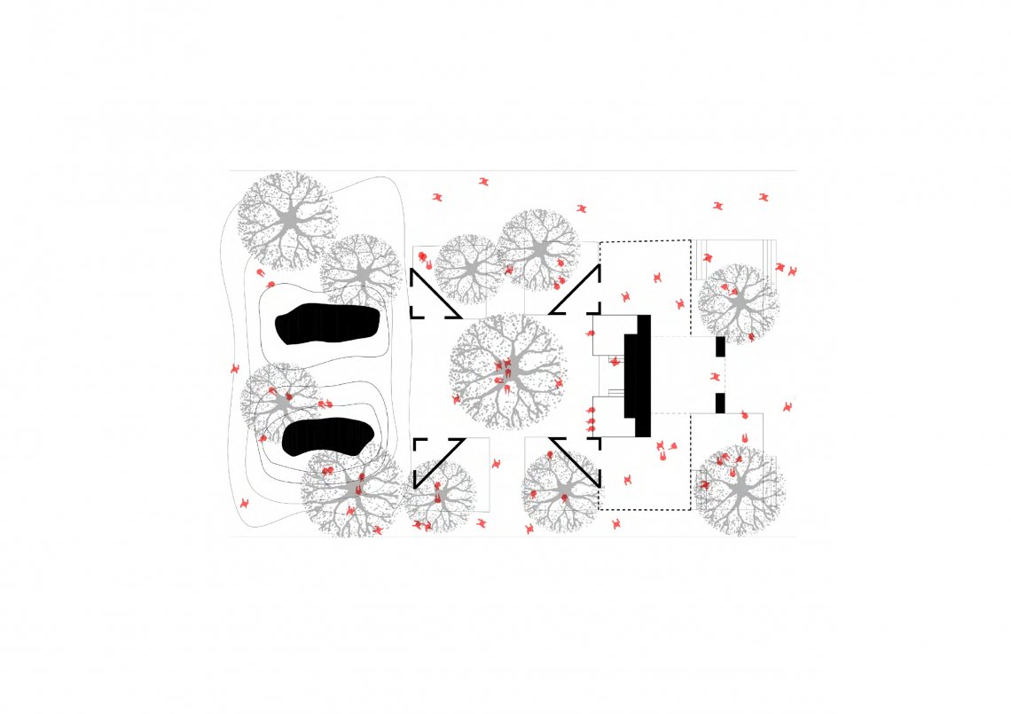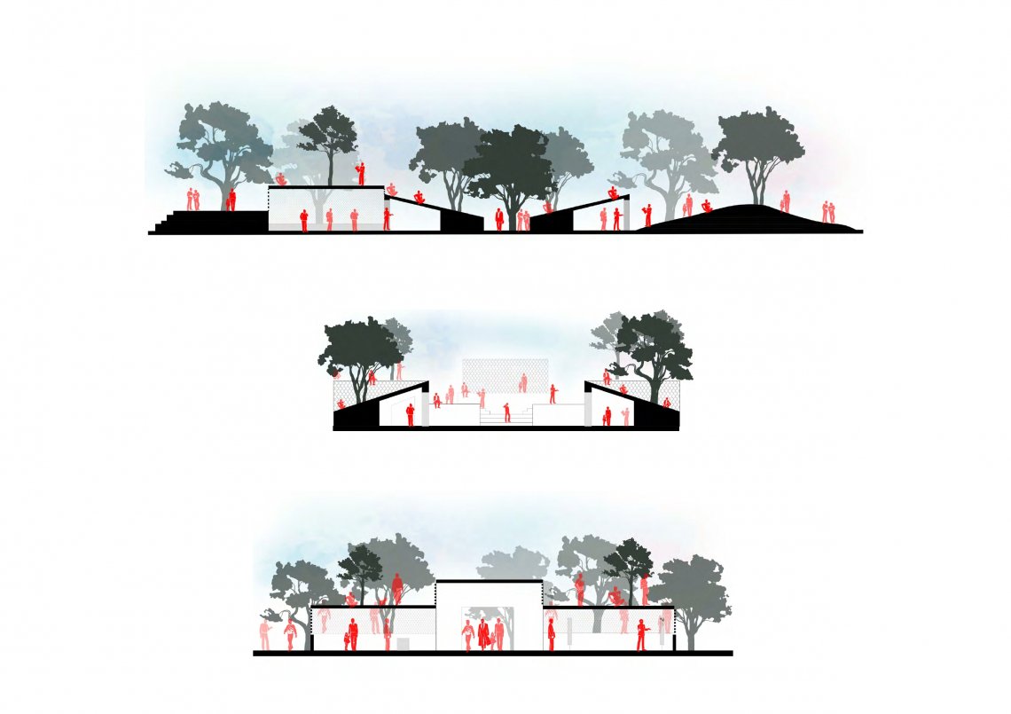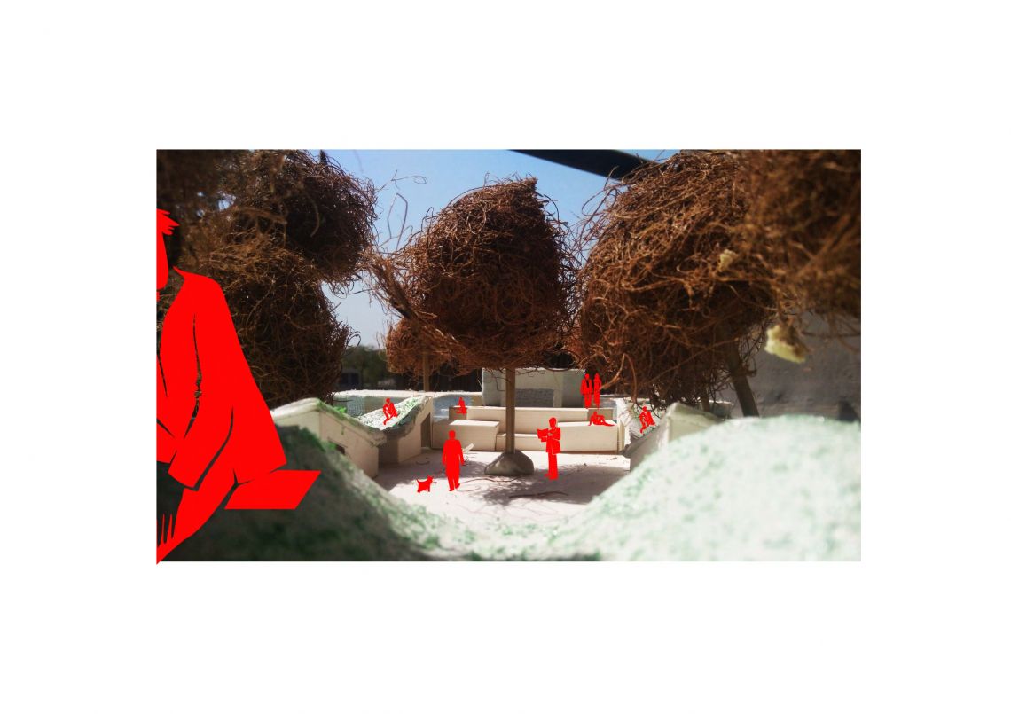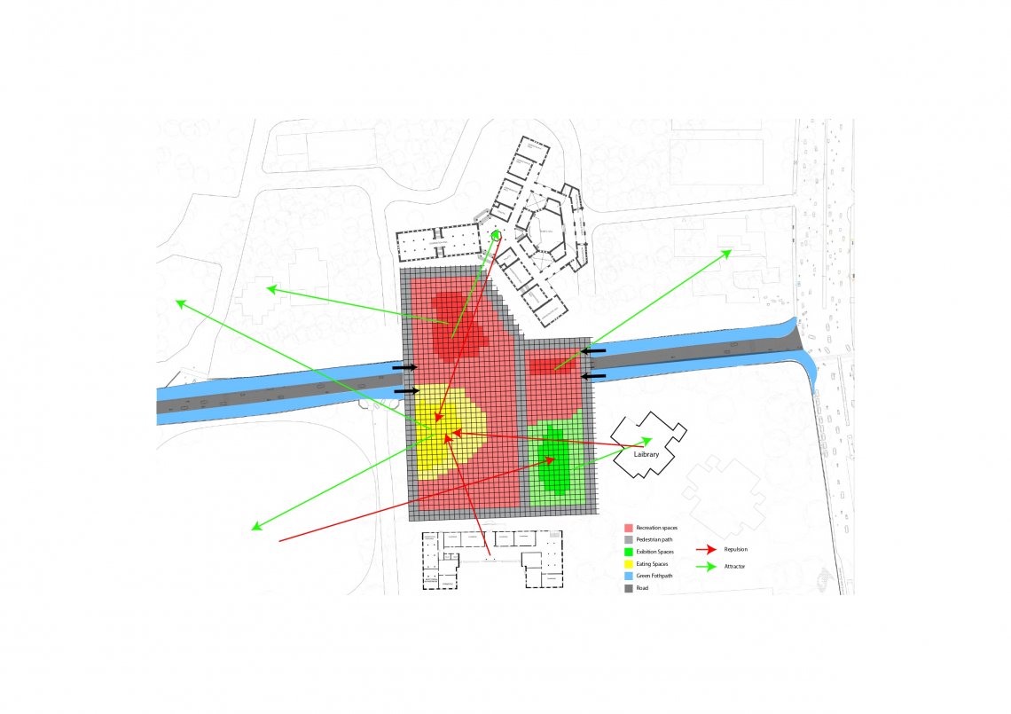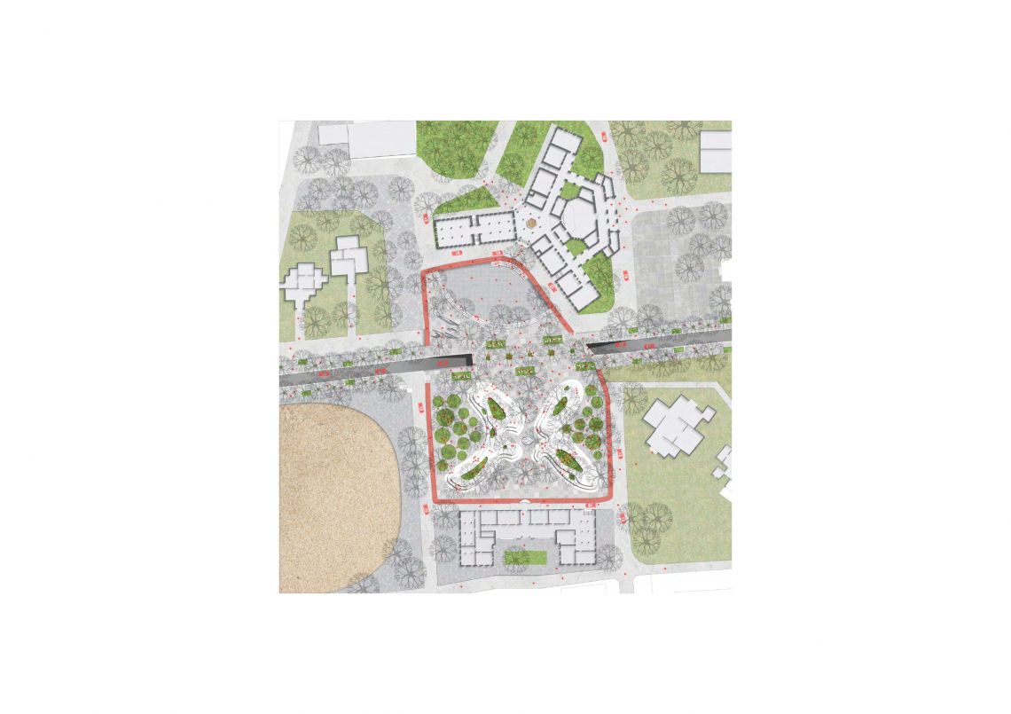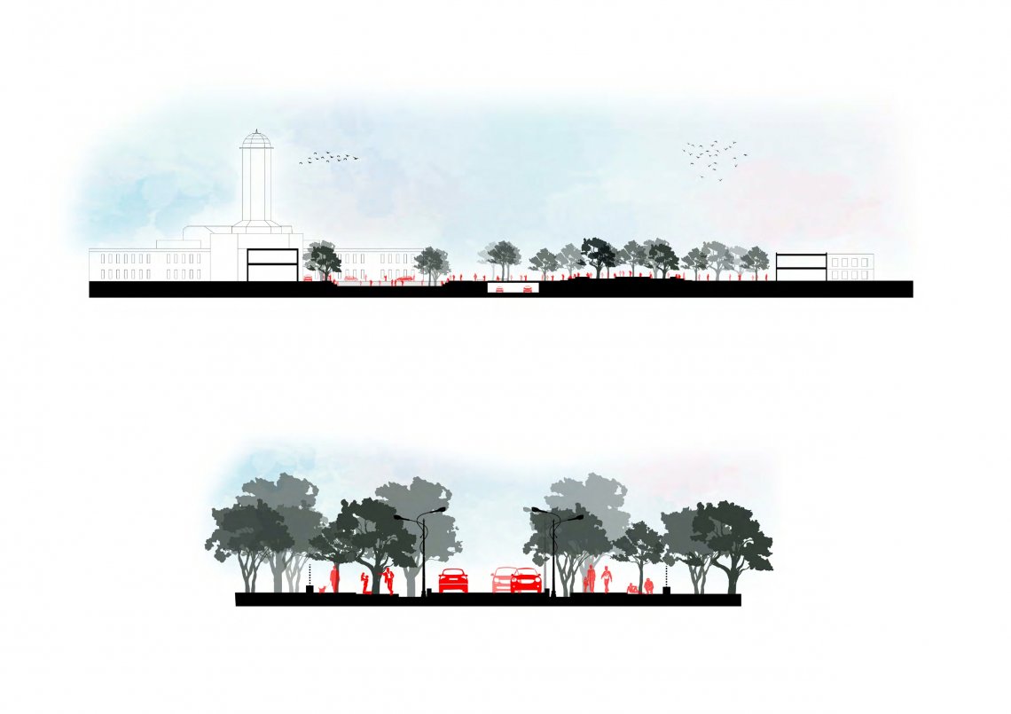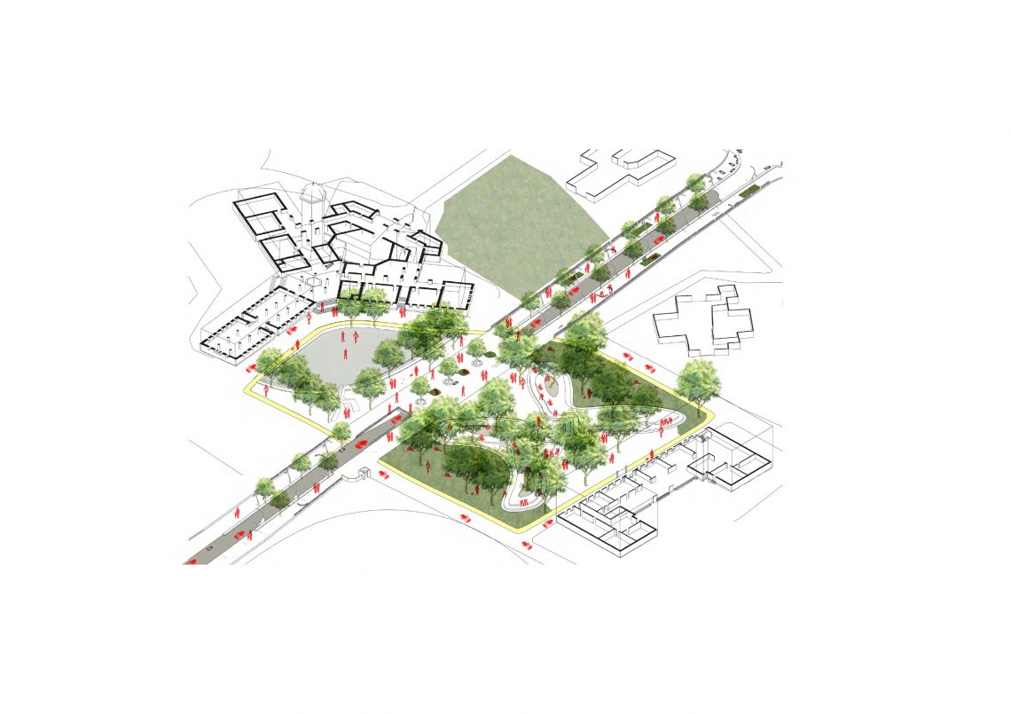Your browser is out-of-date!
For a richer surfing experience on our website, please update your browser. Update my browser now!
For a richer surfing experience on our website, please update your browser. Update my browser now!
The Major Goal of the Proposal was to connect two universities and to make a publicly accessible space. So the Road which is passing in between the Gujarat University and L.D. College is been taken down under the bridge and the lawn in front of both the admin block where connected and the on the same level and a large public space is been created. And now it is been designed in accordance with both the university and the Trees was the major factor in developing the land. Eating space is been designed in the center of the space and a Roads on four side act as the notional boundary for outsiders
In my design, there are three types of spaces catering to different user groups. One being the plaza where there are mostly outsiders floating in which can be used even for exhibitions and events which take place within the university. The second type of space is the central atrium which creates an entrance to the entire space and making the space more welcoming. This also acts as a transit node for the passerby who only passes there and not enters the space. There is visual access to all its users. The third space is majorly for the college students, which acts as a gathering and eating spaces, creating an enclosure with the trees and steps to sit.
