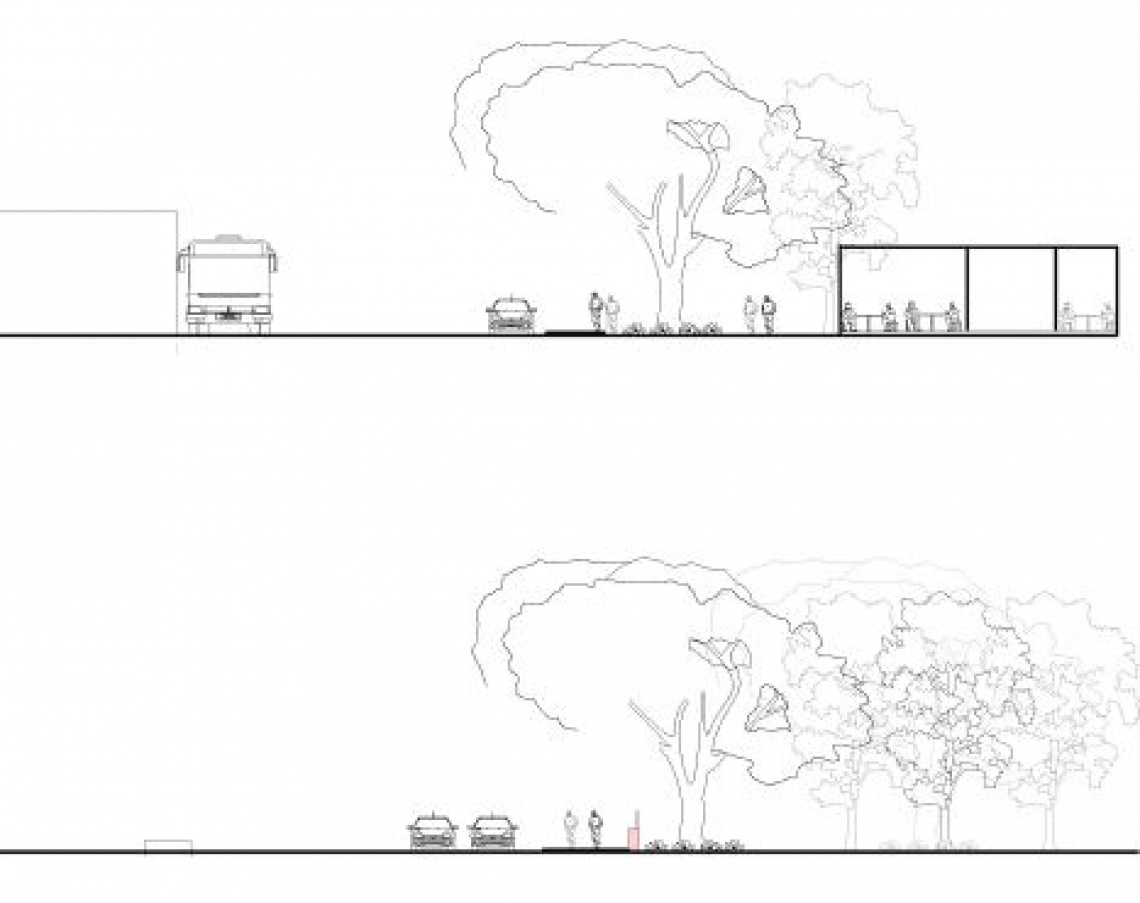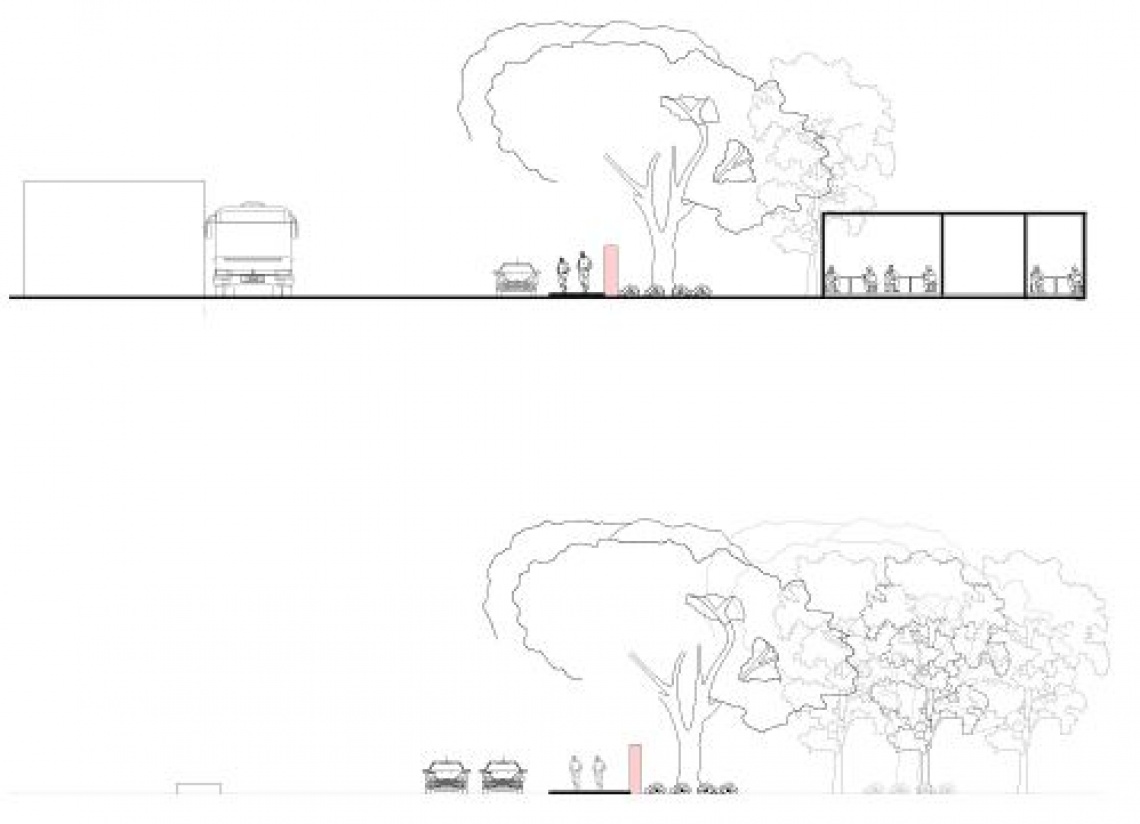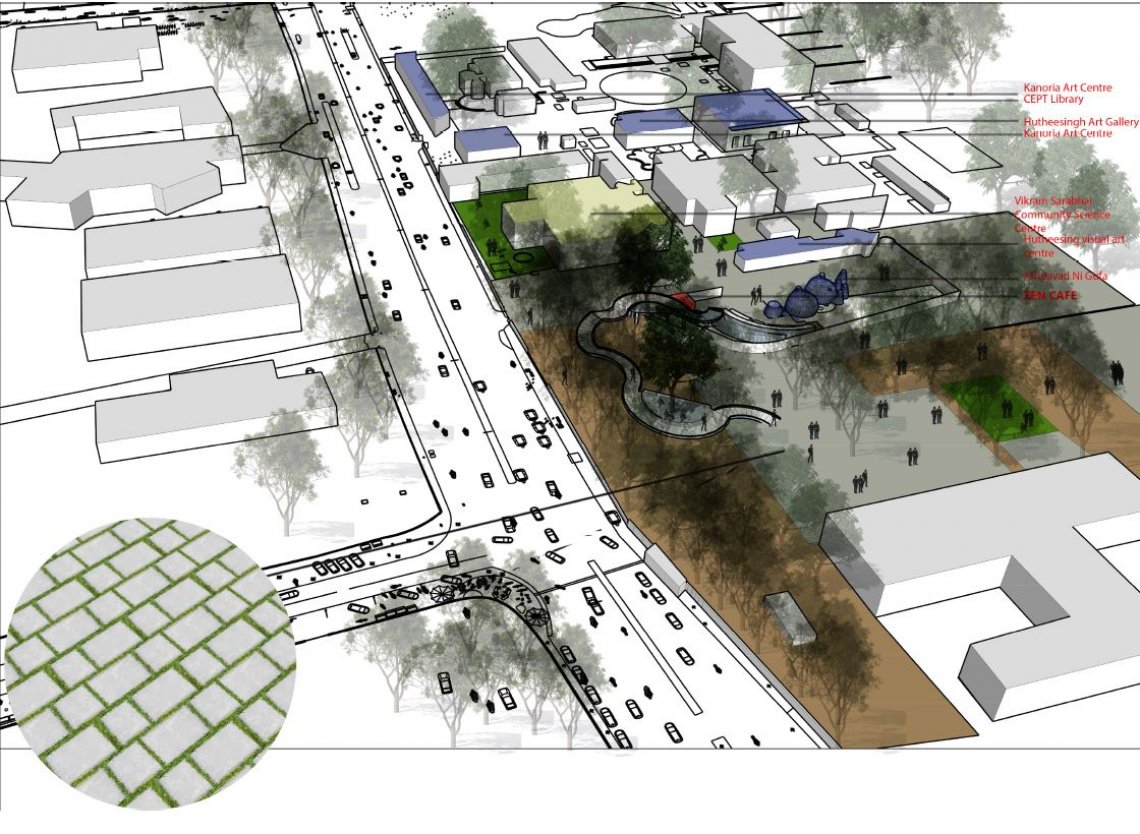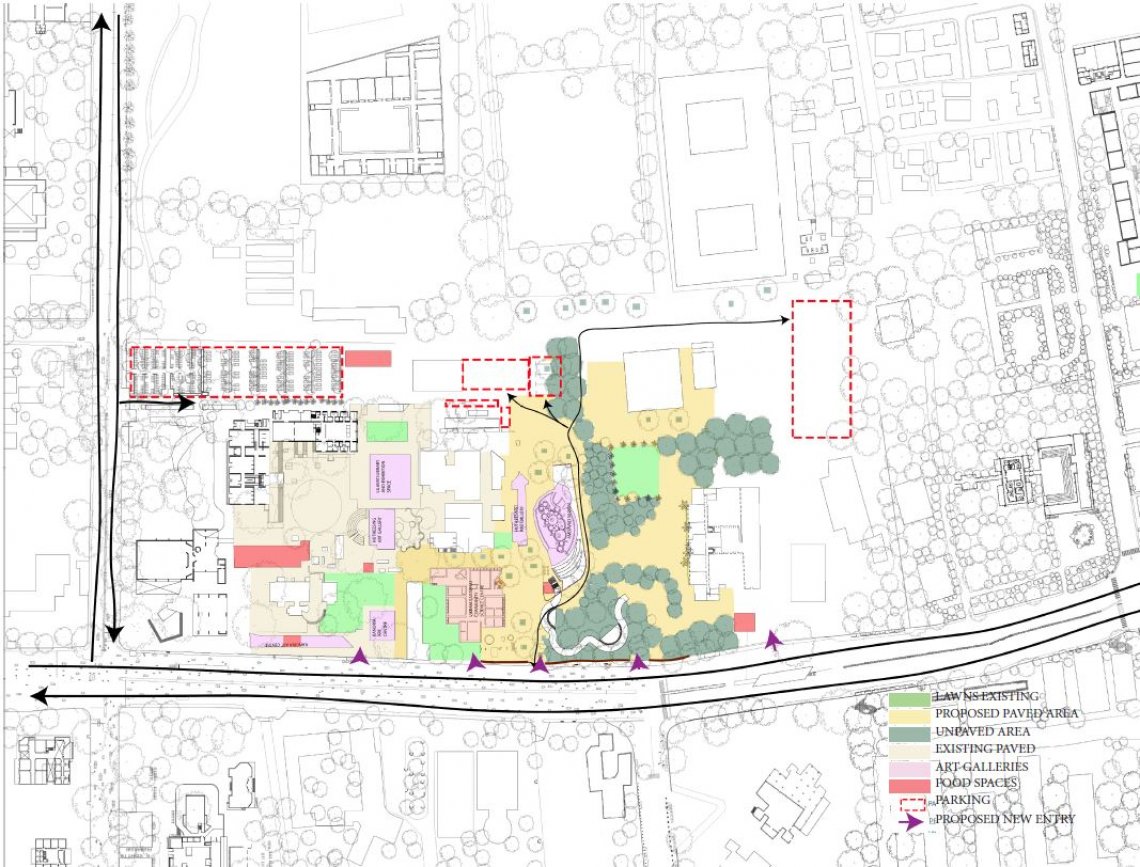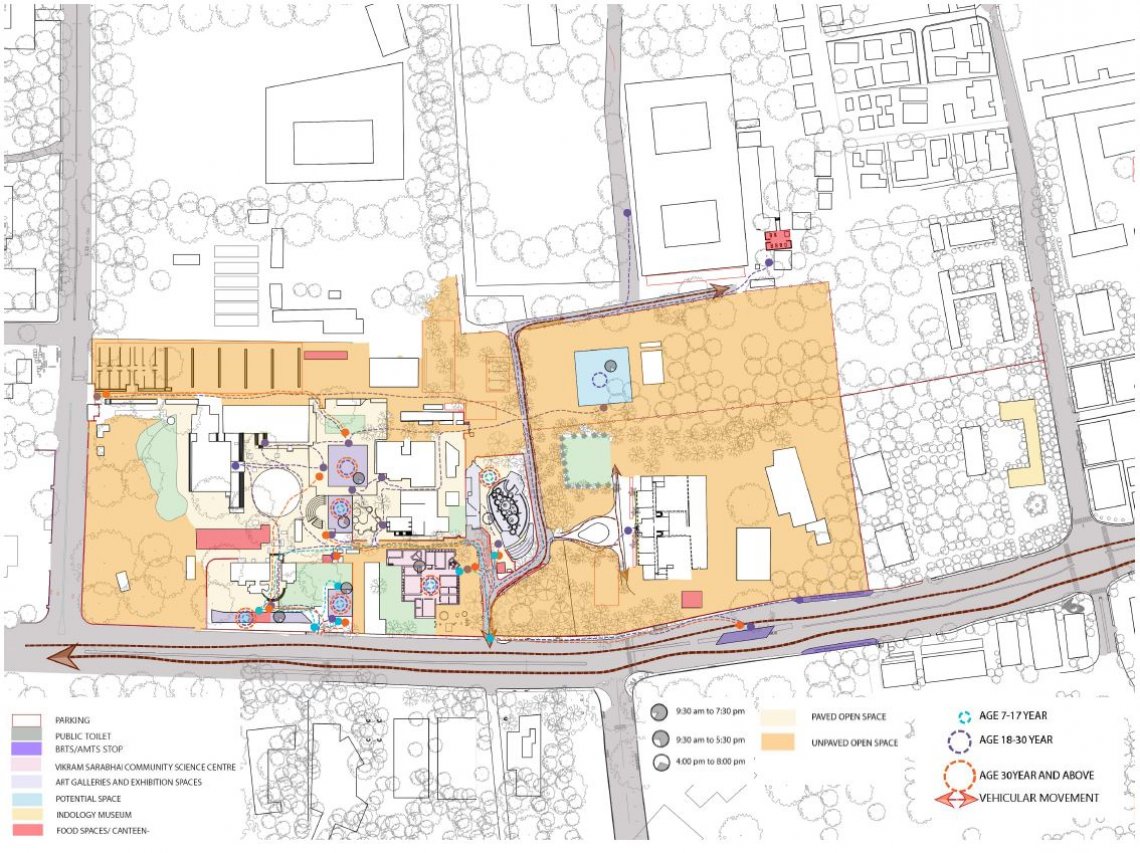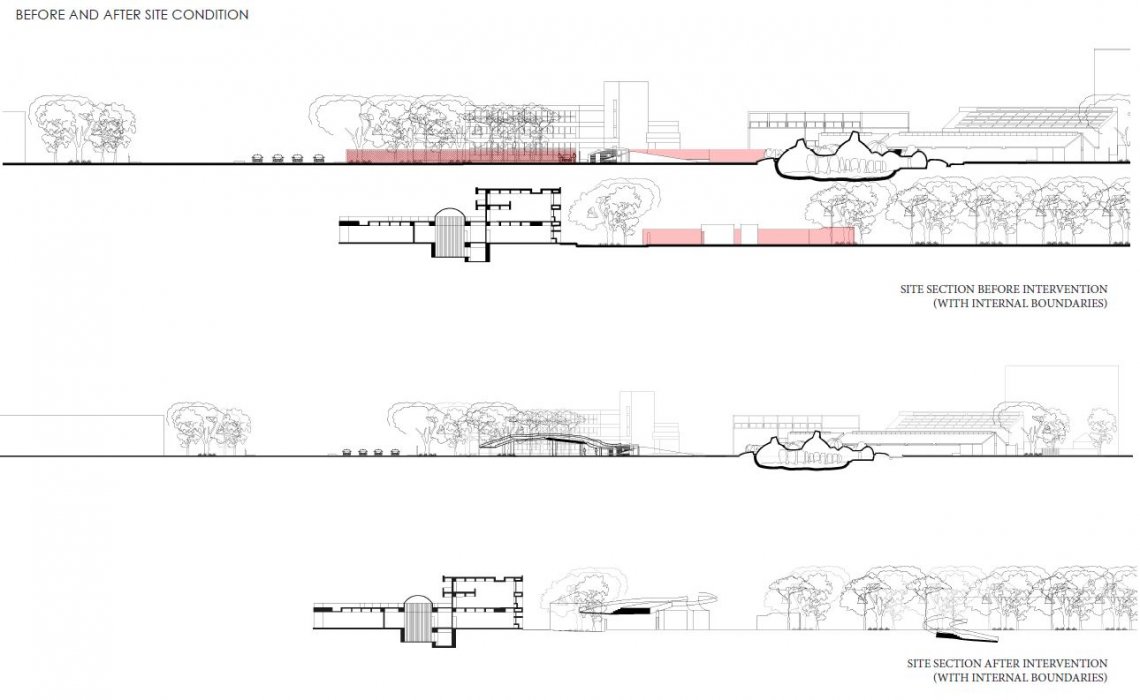Your browser is out-of-date!
For a richer surfing experience on our website, please update your browser. Update my browser now!
For a richer surfing experience on our website, please update your browser. Update my browser now!
The project revolves around the Boundaries Surrounding Everywhere eating up all the spaces leaving pedestrian and vehicular on same route. Today the Boundaries are to the extent that even the front facade has boundary in front of it. The buildings of same block are segregated through internal boundary which needs to be questioned why ? The site had many potential spaces like Amdavad Ni Gufa, Kanoria Centre Of Arts , Hutheesingh Gallery which were Too active and vibrant in itself which together has a potential to be public space which are again divided by boundaries.
