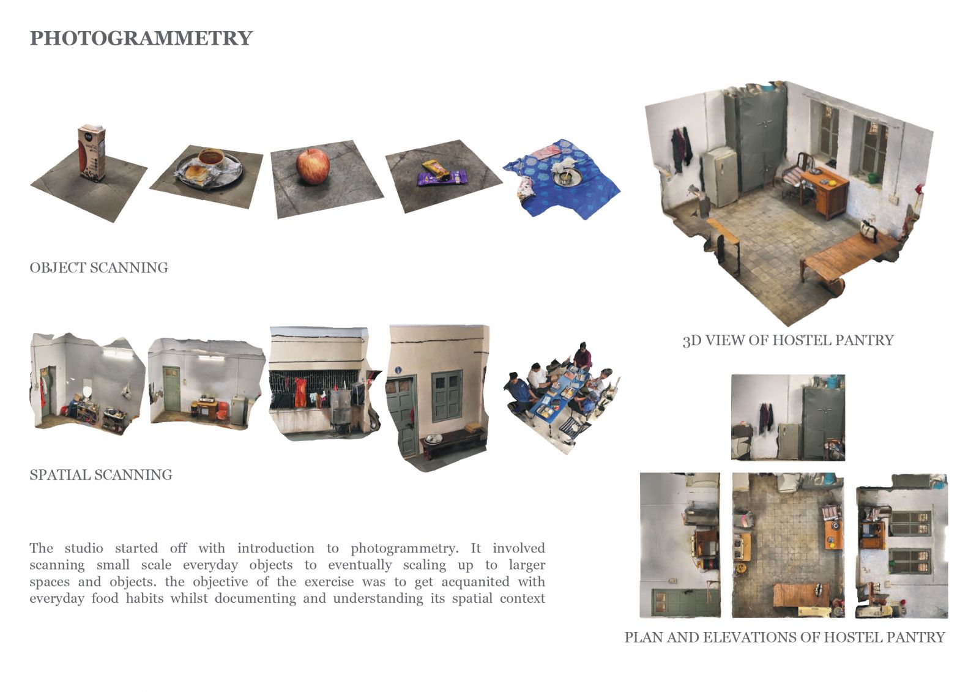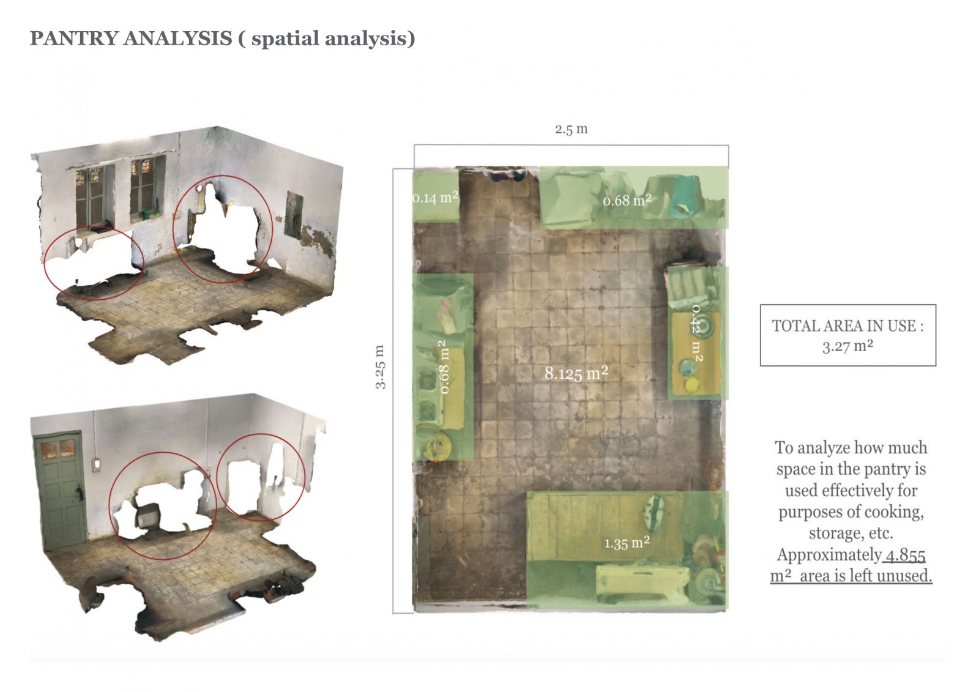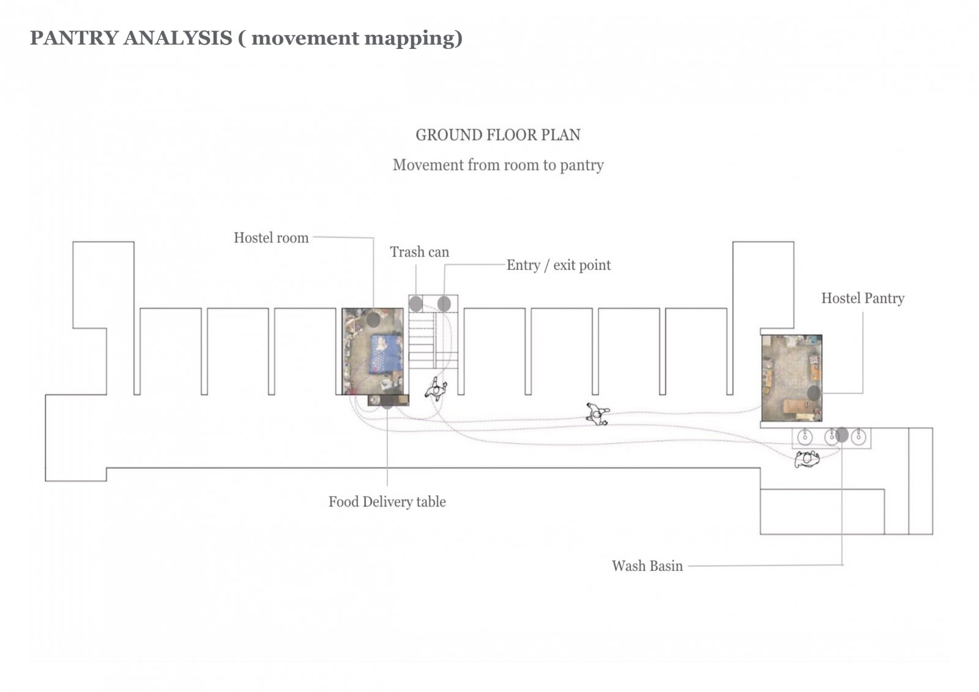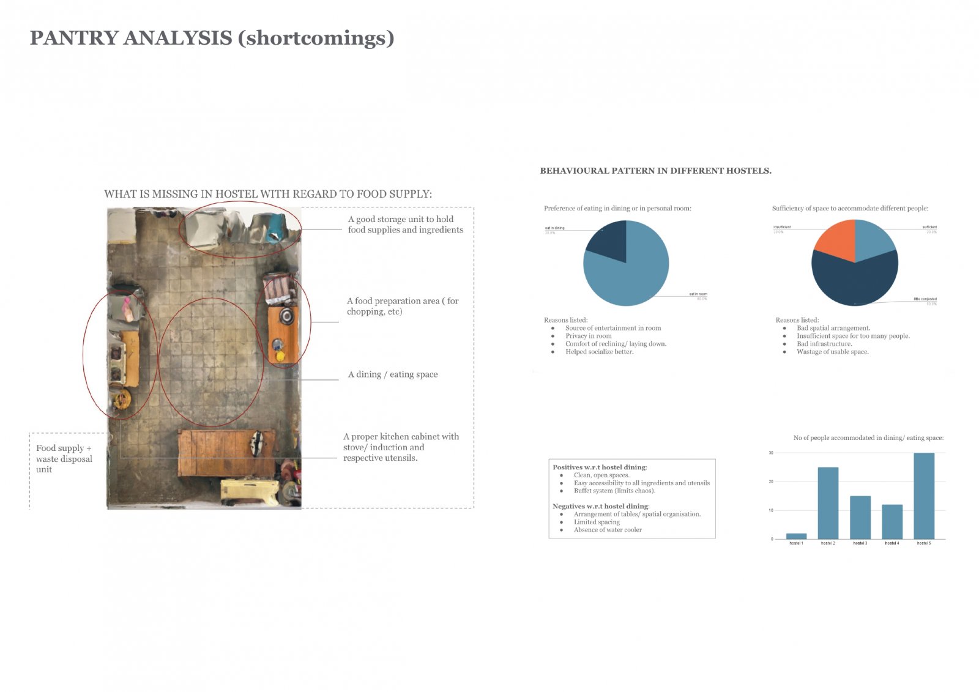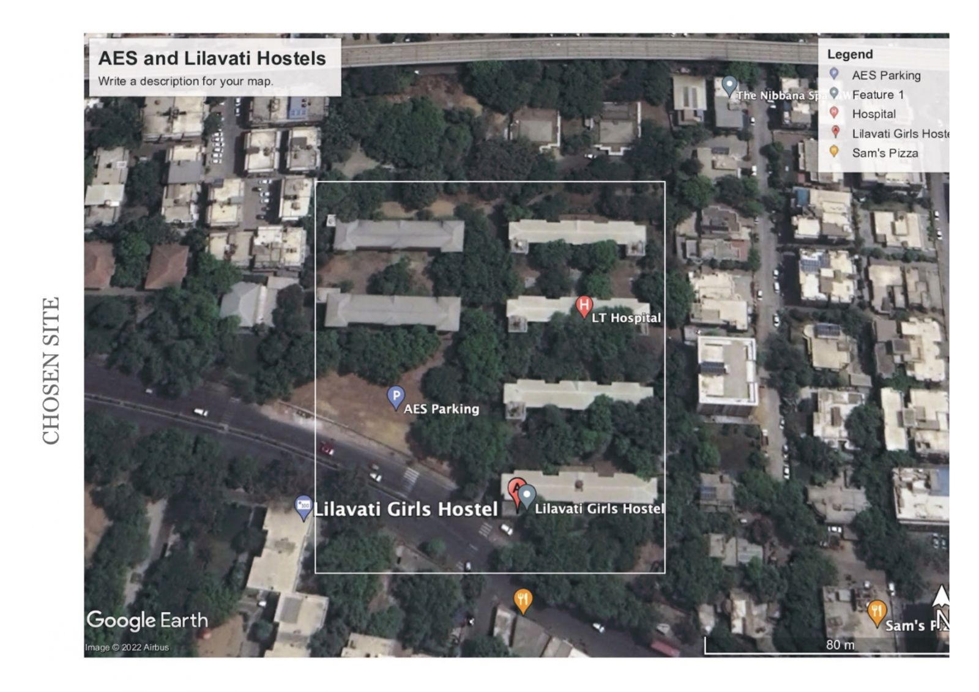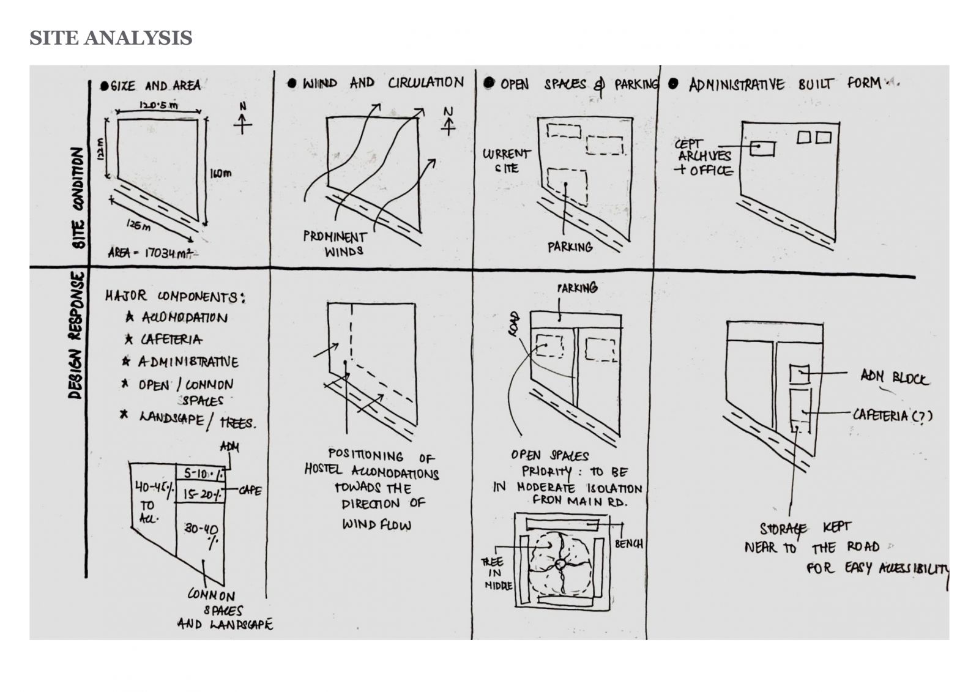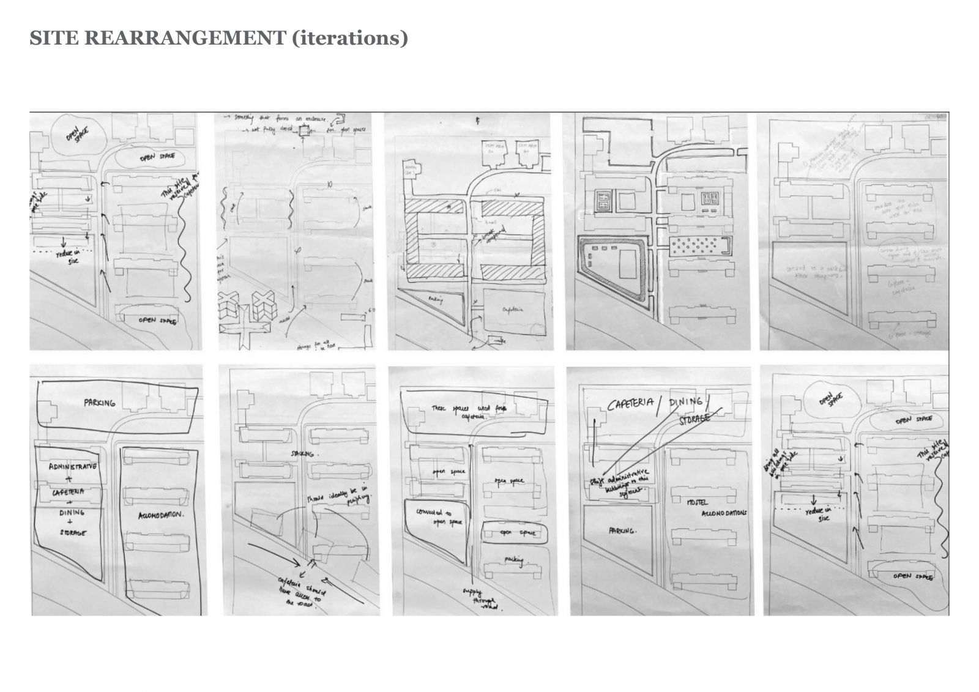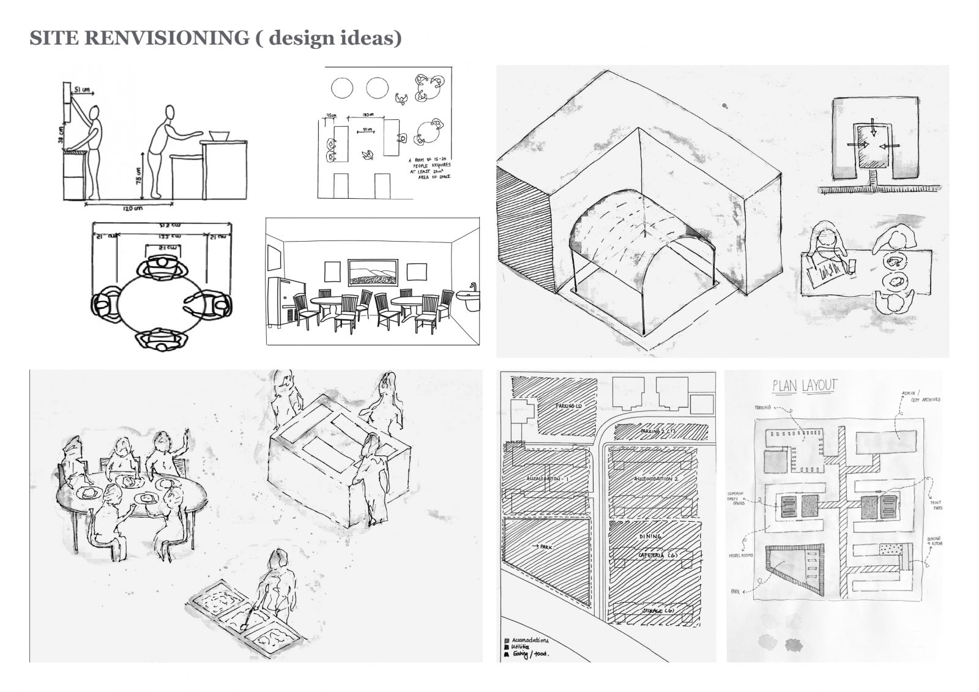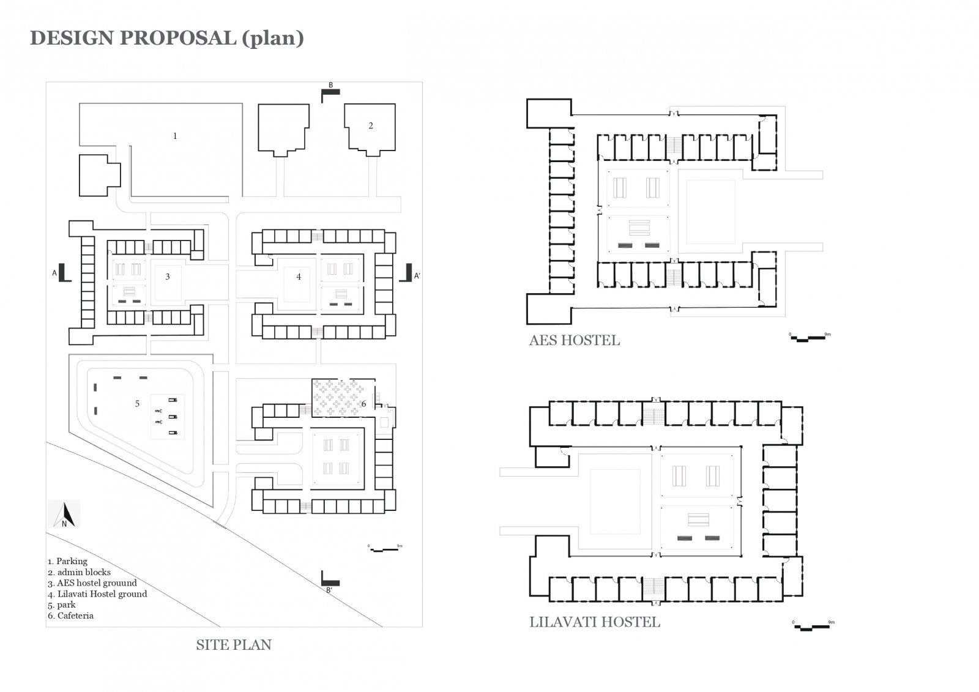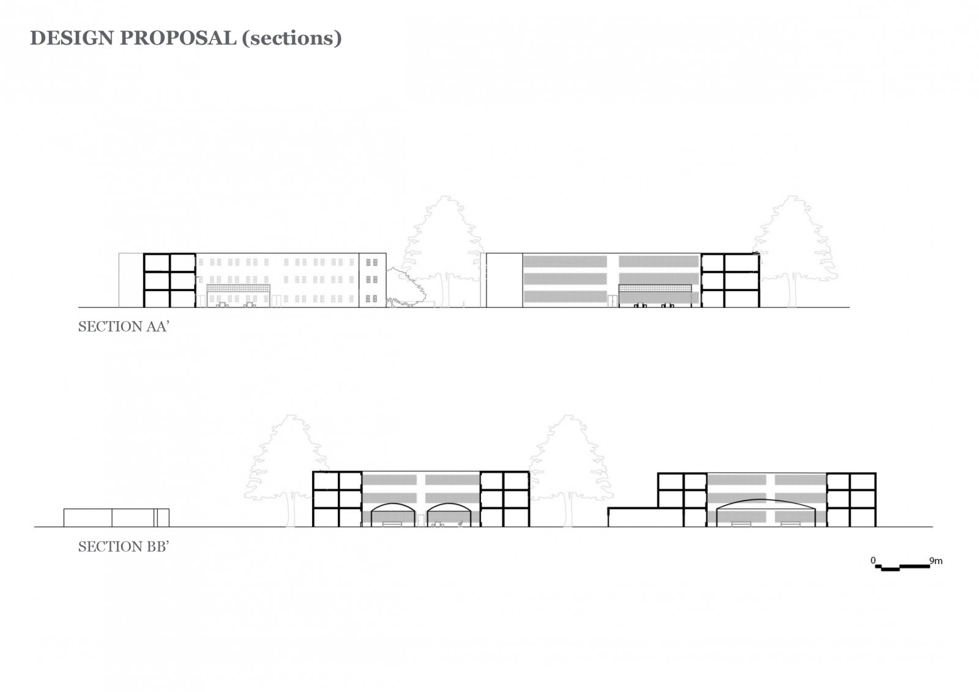Your browser is out-of-date!
For a richer surfing experience on our website, please update your browser. Update my browser now!
For a richer surfing experience on our website, please update your browser. Update my browser now!
The design focusses on reimagining the AES girls hostel premises to create an efficiently functional dining experience. The hostel currently lacks the presence of a cafeteria in its campus. The proposal merges accommodation spaces with one another to form a quadrangular area which bares setting for common interest among students such as eating, working or relaxing. The cafeteria has been placed centrally so as to increase accessibility from all over the campus. A centrally placed axial road connects the built environment with one another increasing the easy of accessibility.
View Additional Work