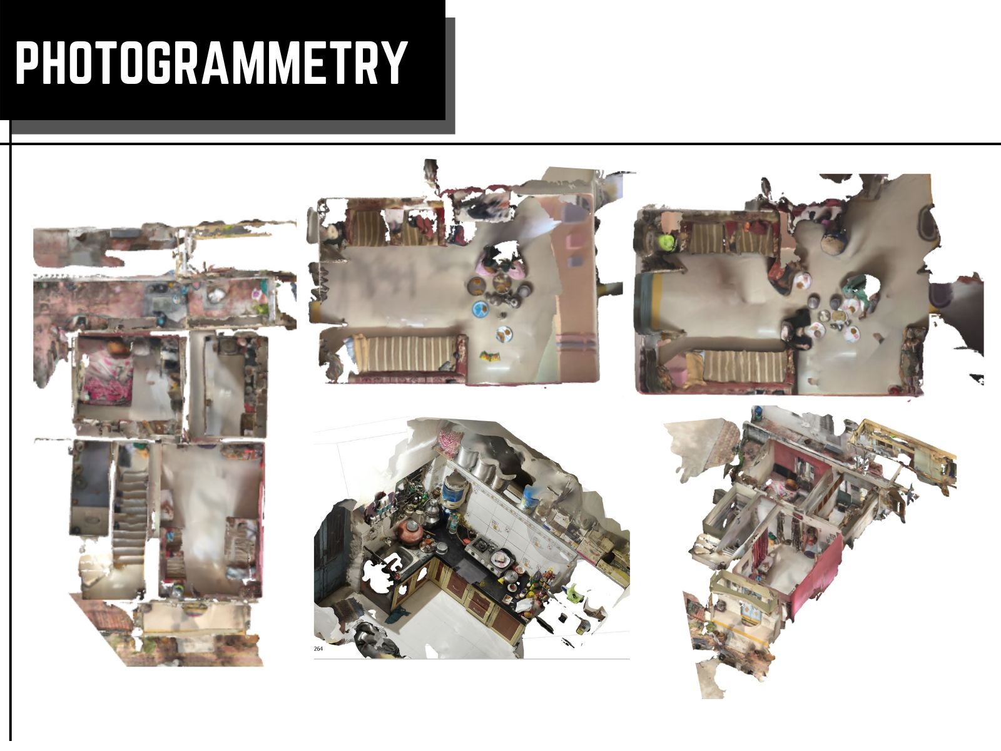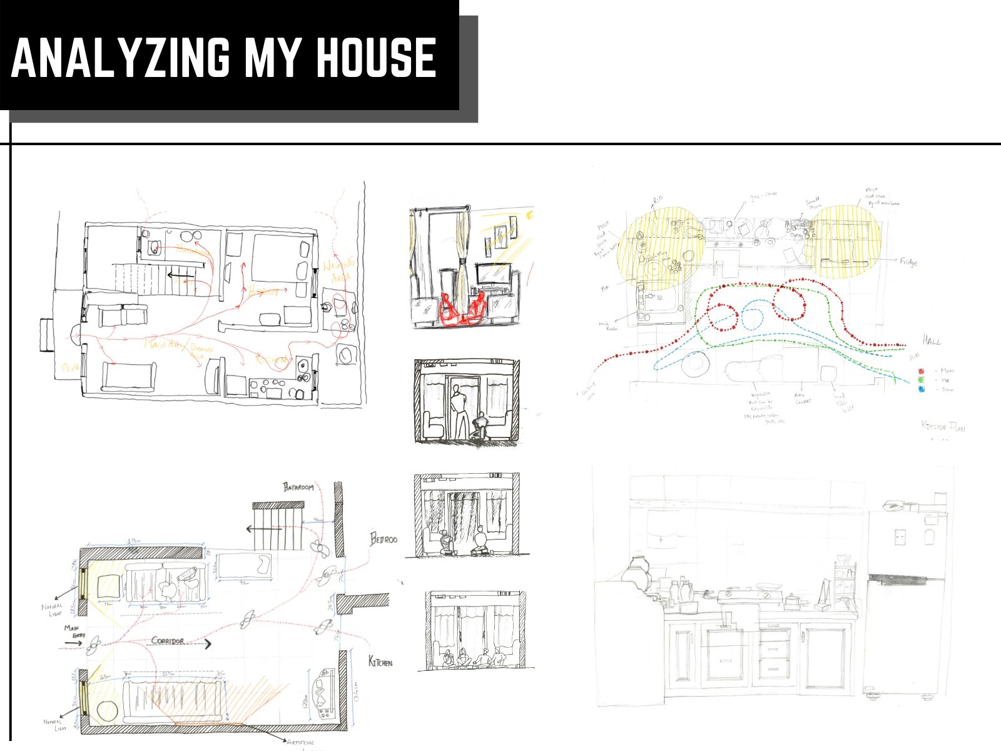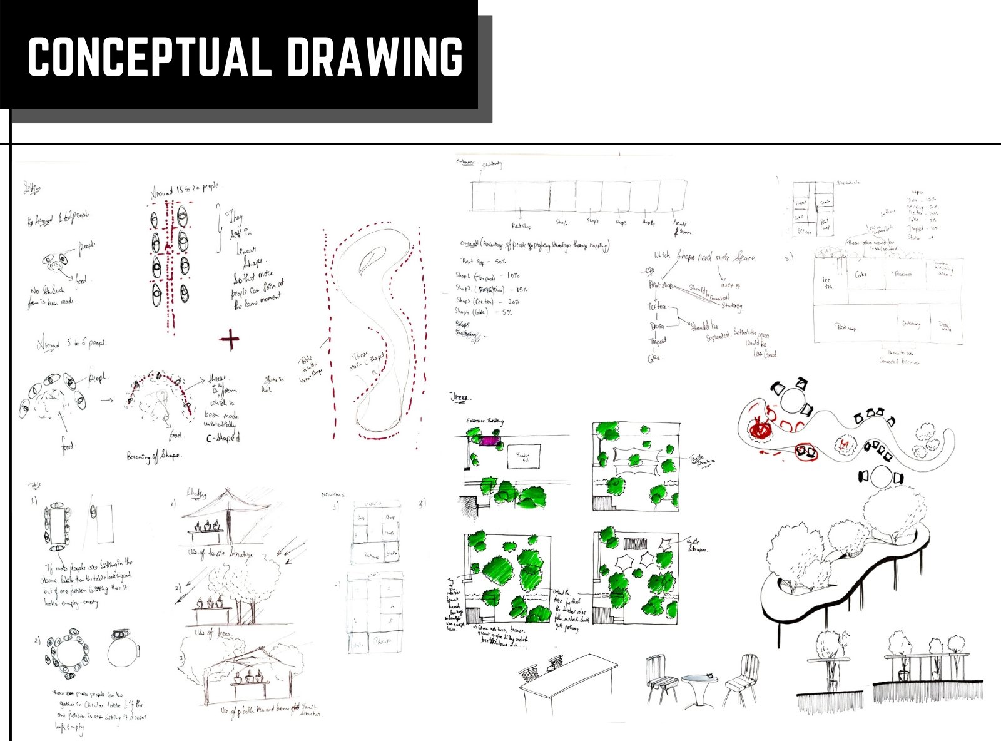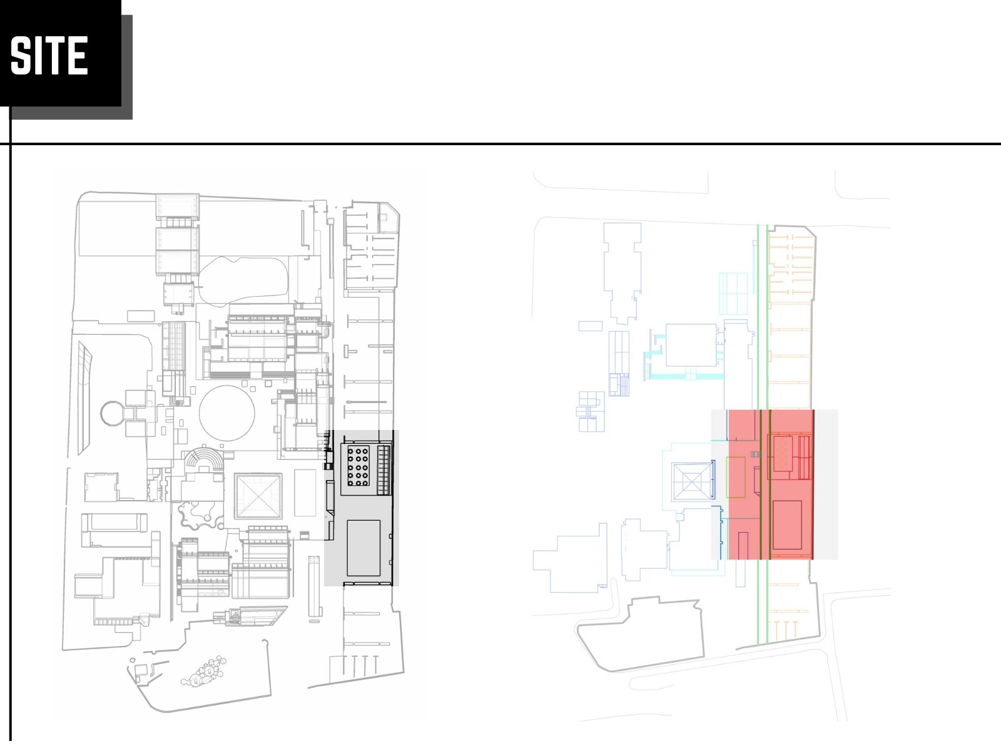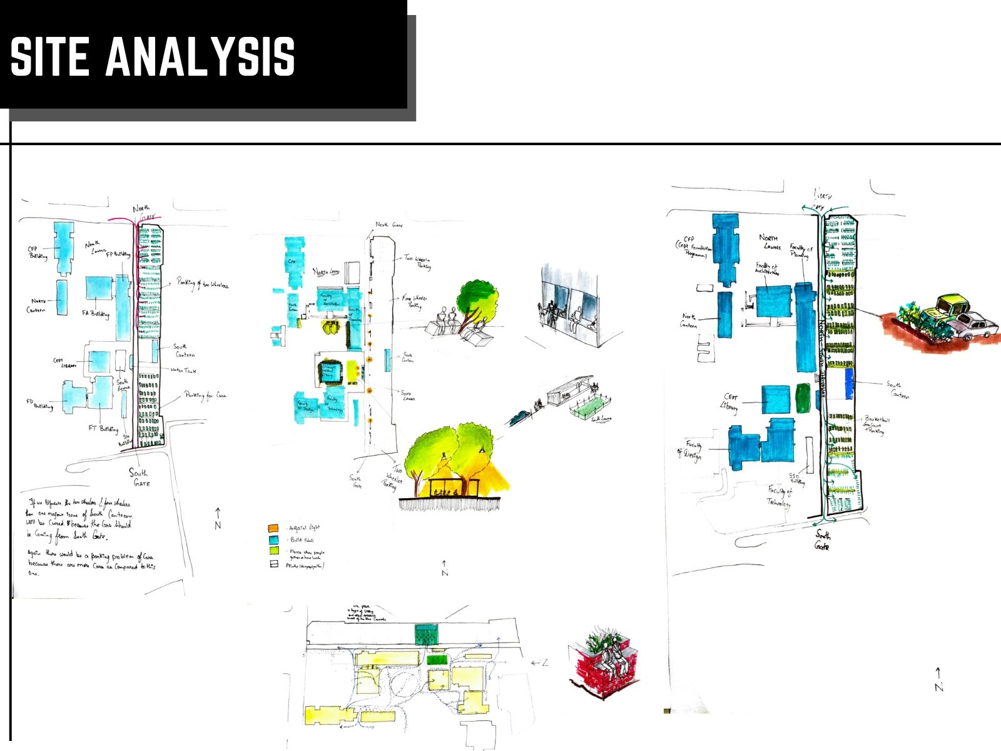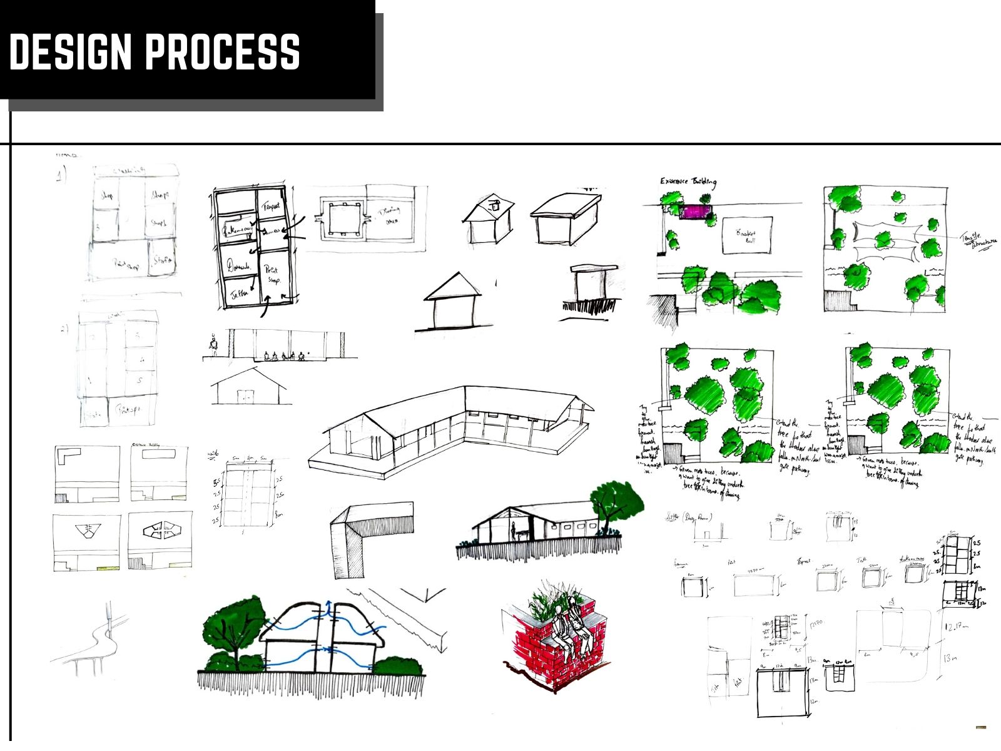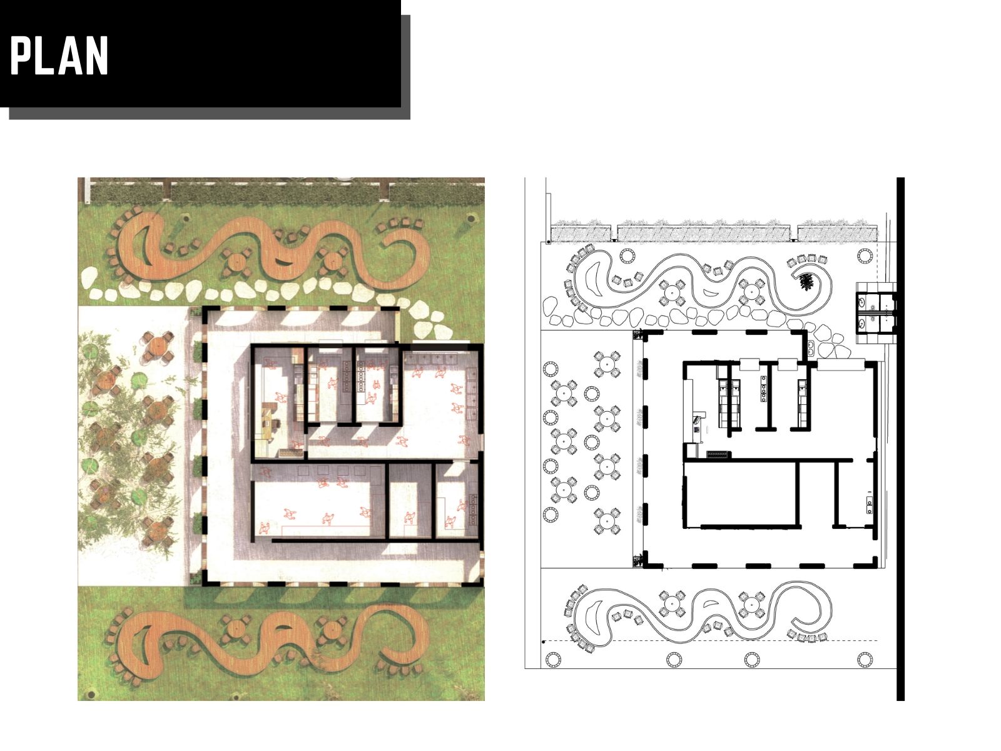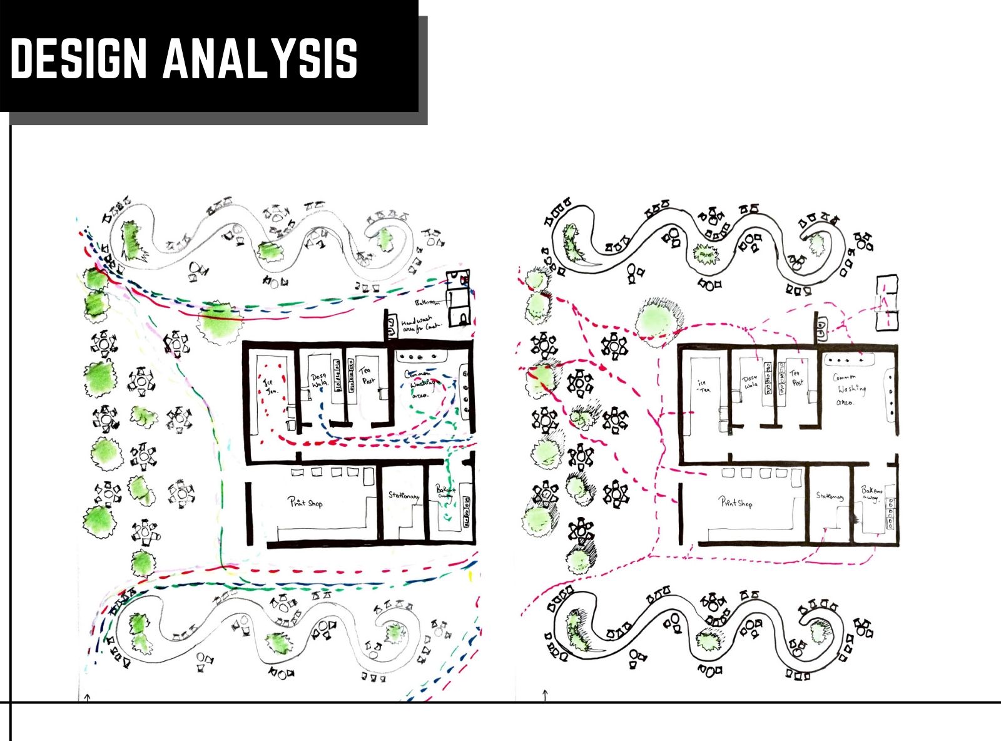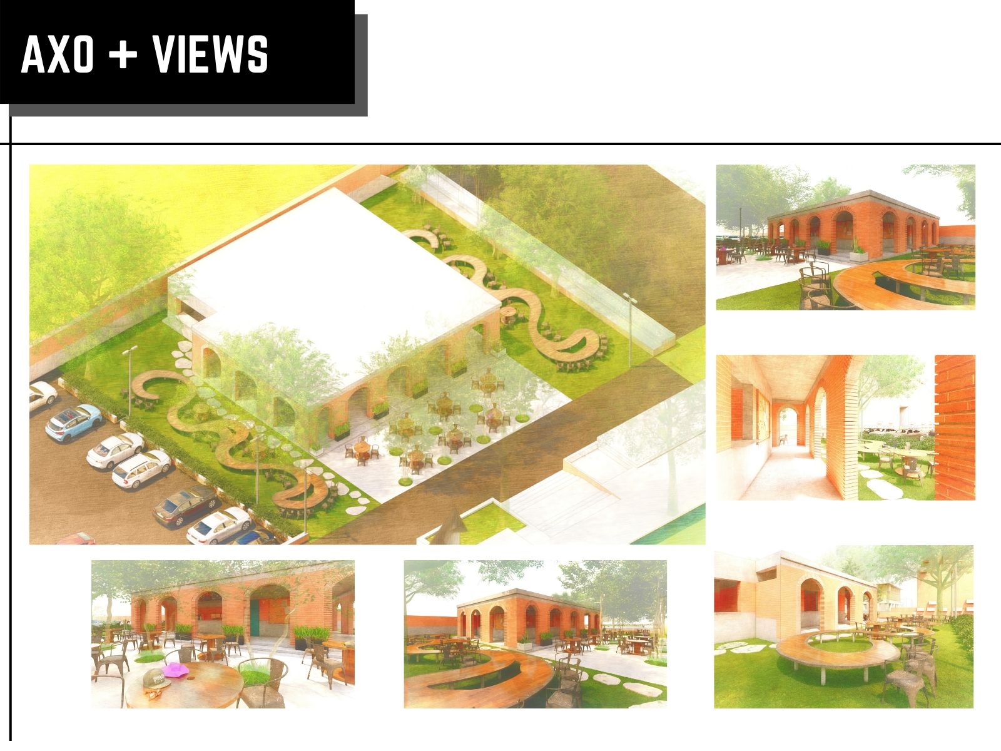Your browser is out-of-date!
For a richer surfing experience on our website, please update your browser. Update my browser now!
For a richer surfing experience on our website, please update your browser. Update my browser now!
The project is about gathering people like we all gather with are families during our dinning period. we started with analyzing my own house, after that we were getting problems either in our house or anywhere else and according to that we had to select the site. My site is South Canteen, CEPT University. I chose the site because there was not enough space to gather in terms of dinning as compared to our house. Further the building is been designed in such a way that more space for dinning , it would less crowed and prevent sunlight during summer.
View Additional Work