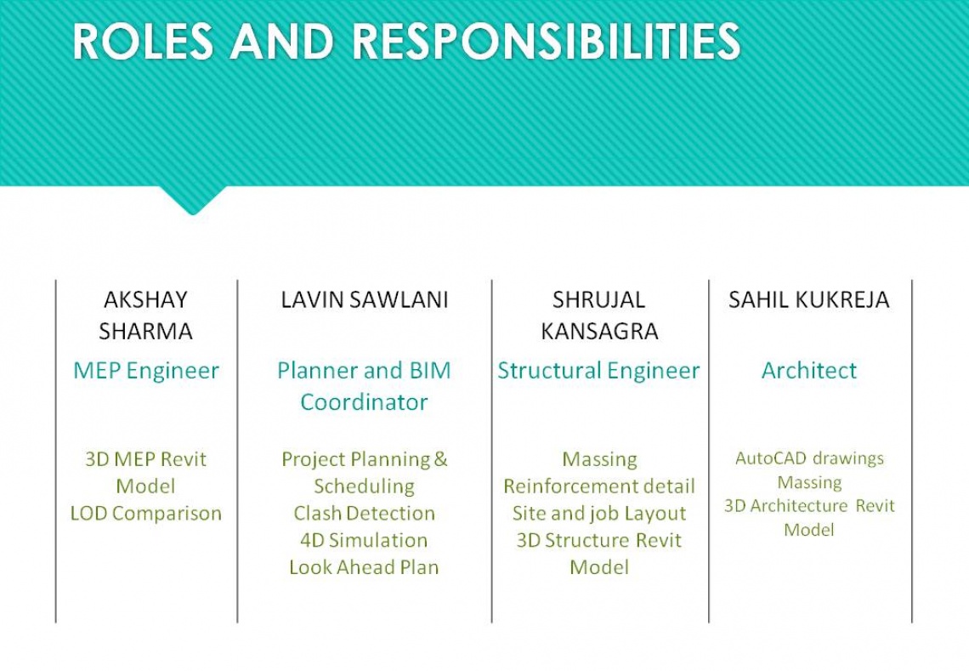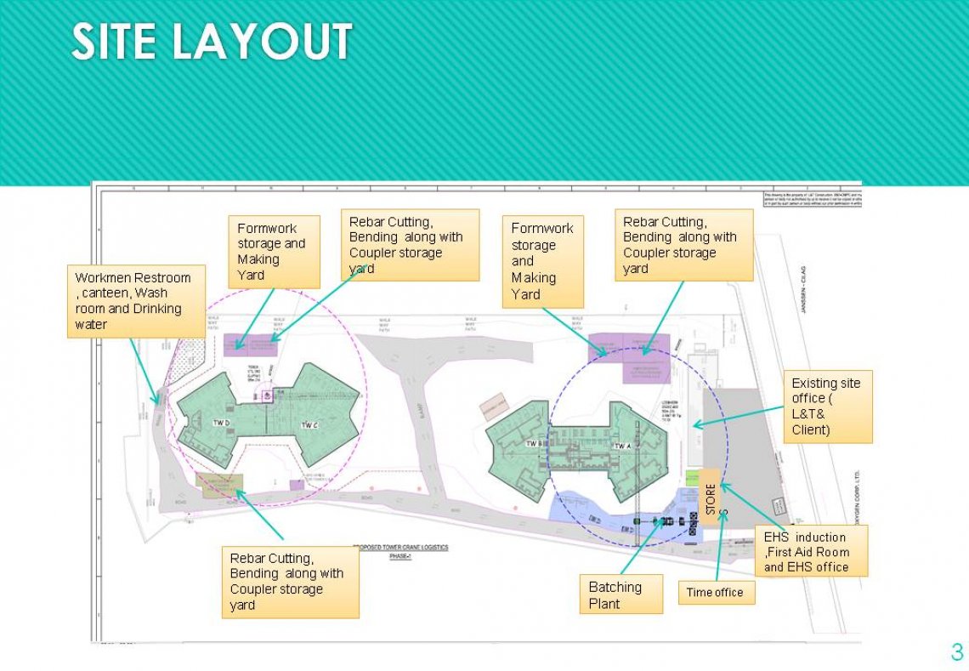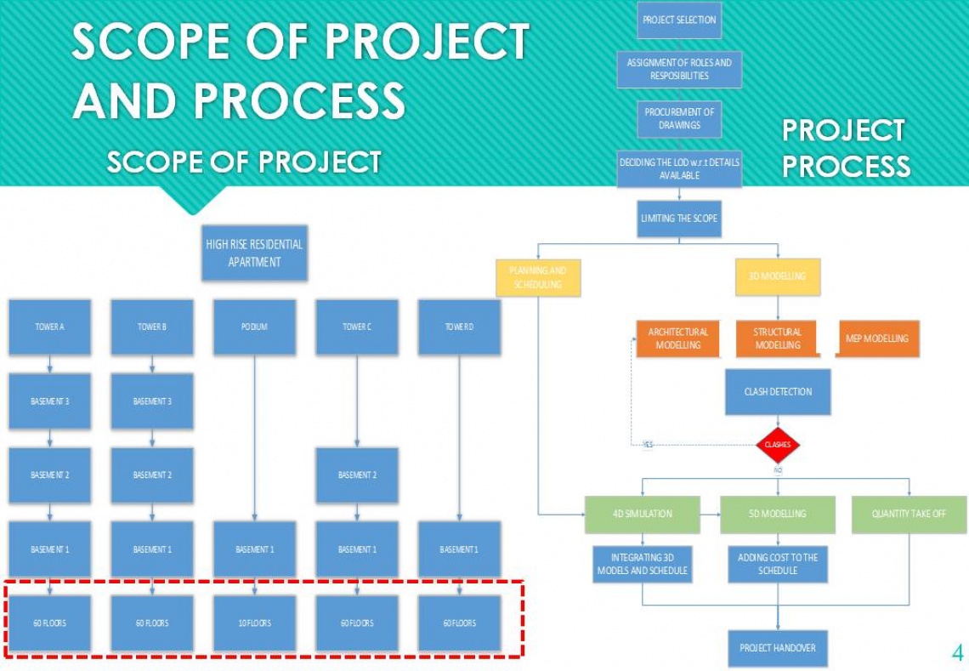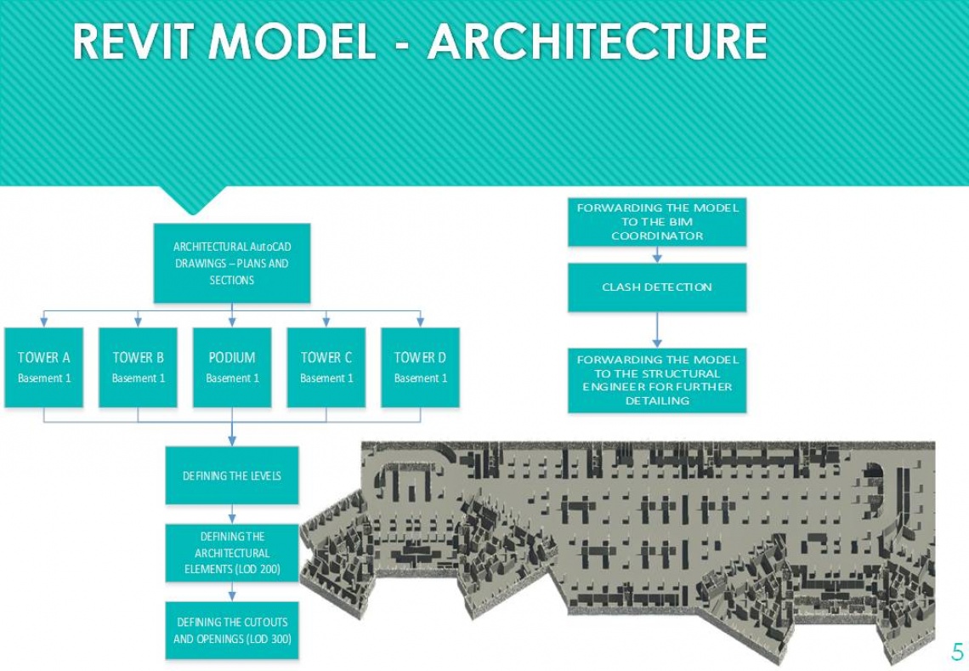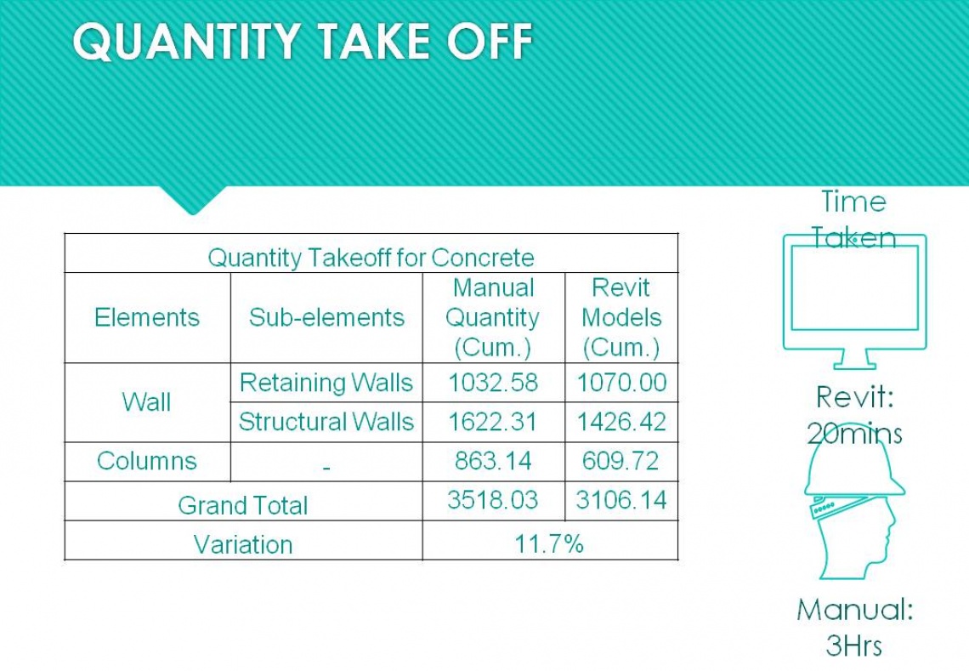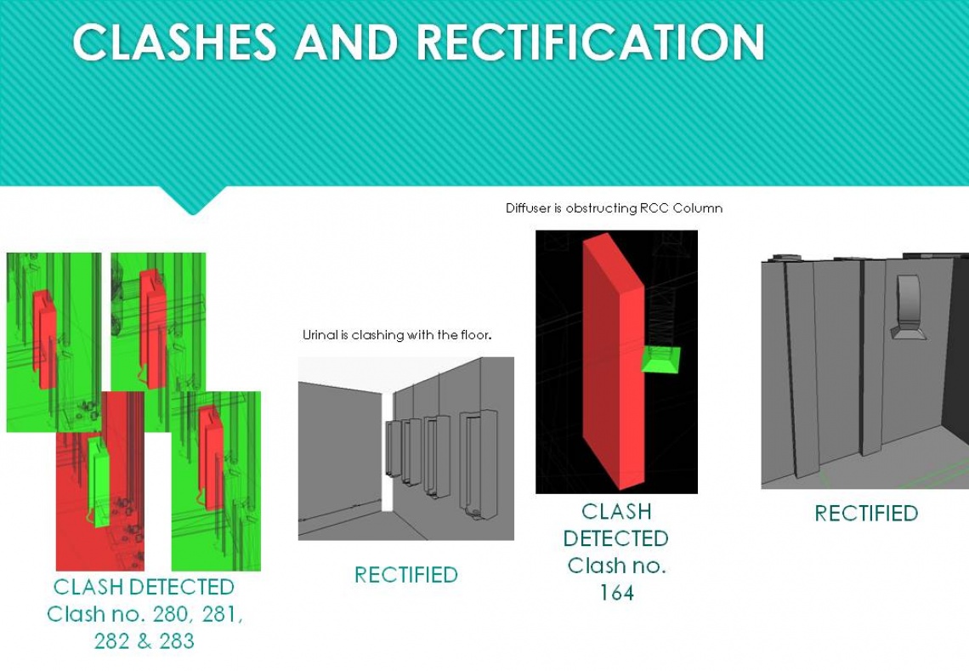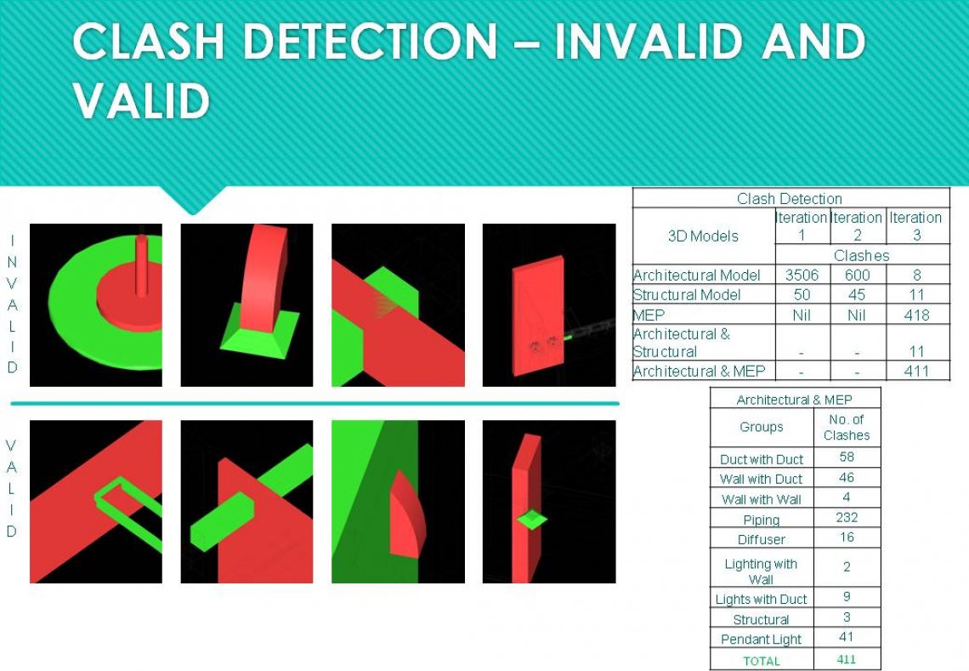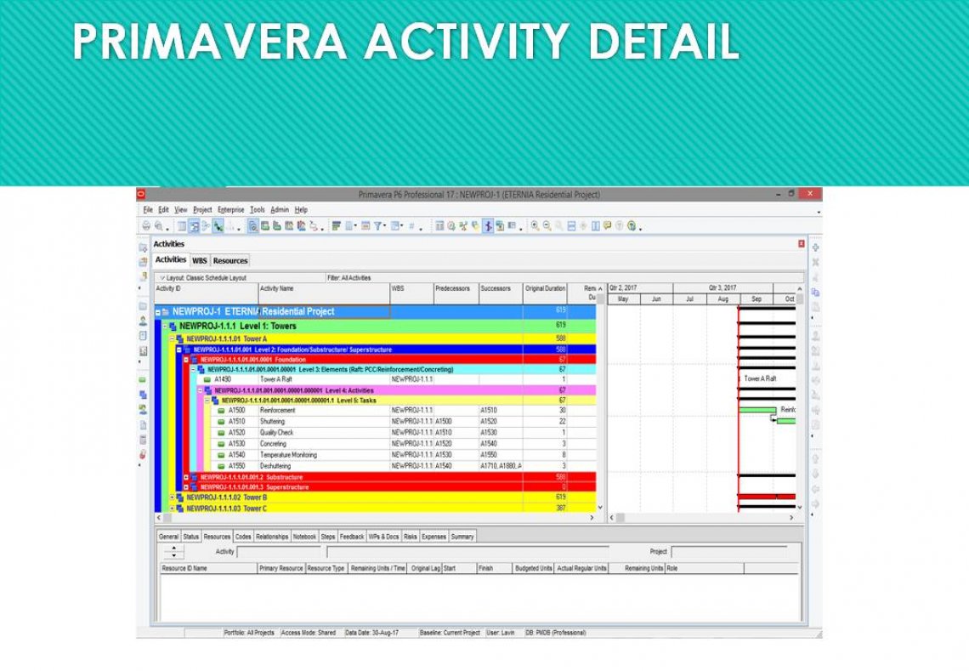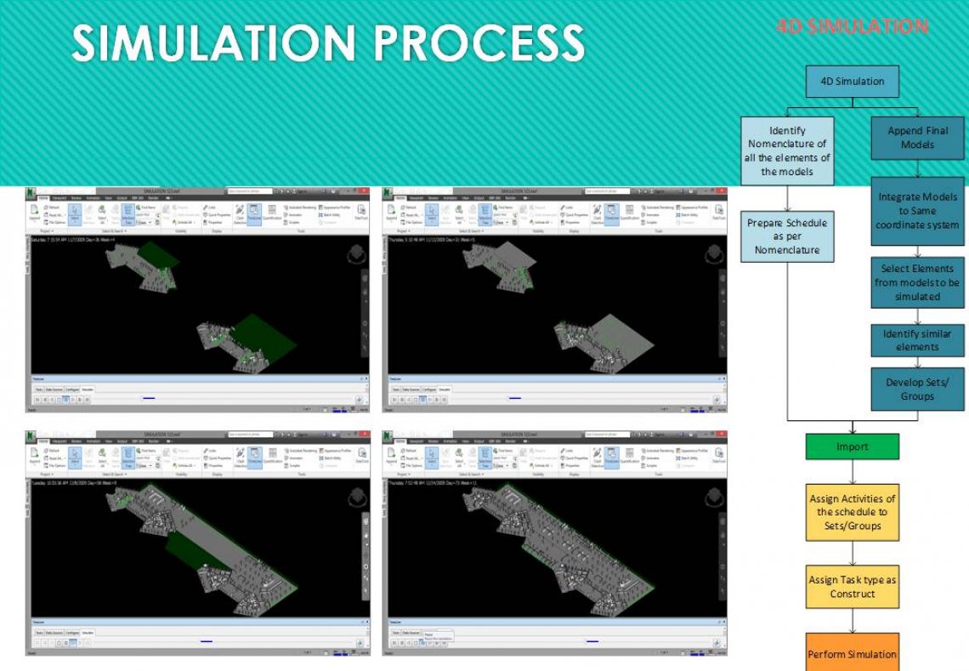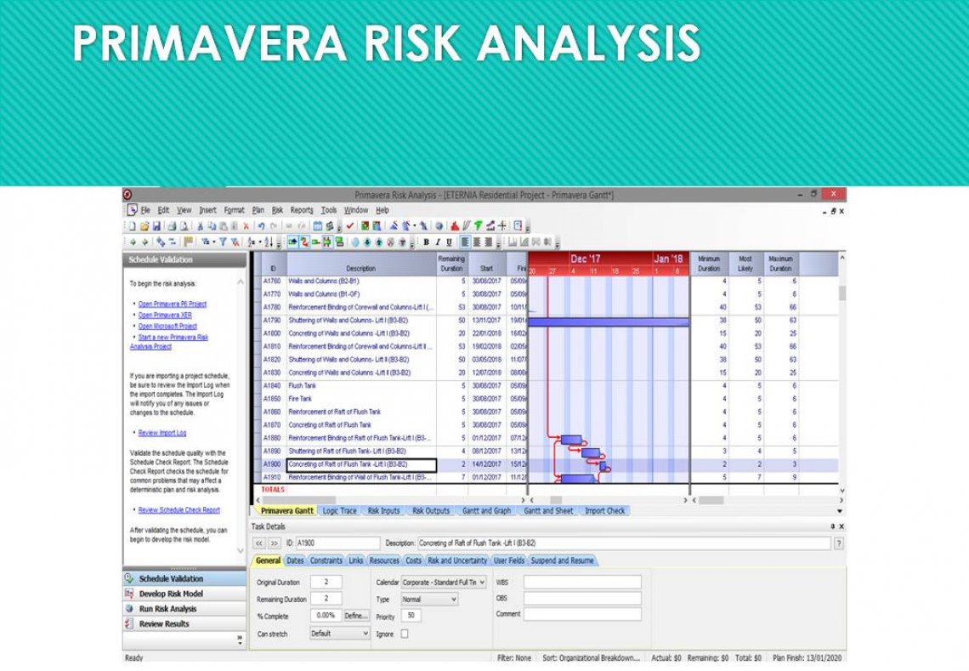Your browser is out-of-date!
For a richer surfing experience on our website, please update your browser. Update my browser now!
For a richer surfing experience on our website, please update your browser. Update my browser now!
Studio on "Computer application in construction" aimed at guiding students to develop an understanding of the merits and de-merits of the application of softwares like REVIT, NAVISWORKS, PRIMAVERA)and concept like "THE BIG ROOM CONCEPT" to make task like designing, planning and scheduling. A High rise residential building was taken for study. Our scope was confined to Basement-1. We have Developed 3-D architectural, Structural and MEP model for Basement-1. We did Clash detection, Quantity takeoff, 4-D simulation for the same. We also prepared a 3-D site layout for showing Logistics flow. Also a comparison of different project management techniques such as Critical path method, Critical Chain project management technique and Line of Blanace method has been done and its effect on time is shown.
