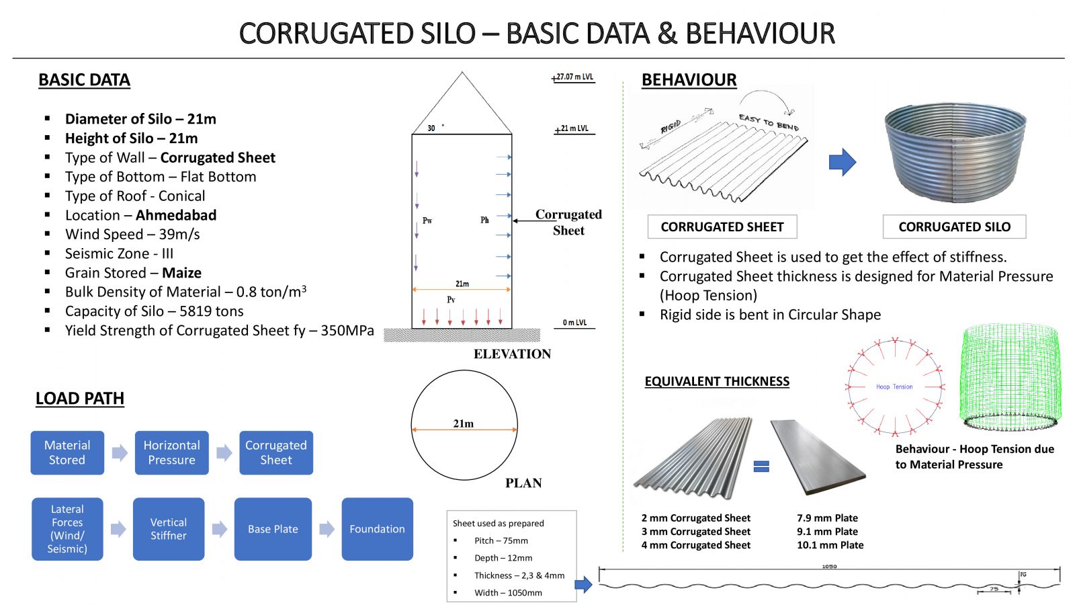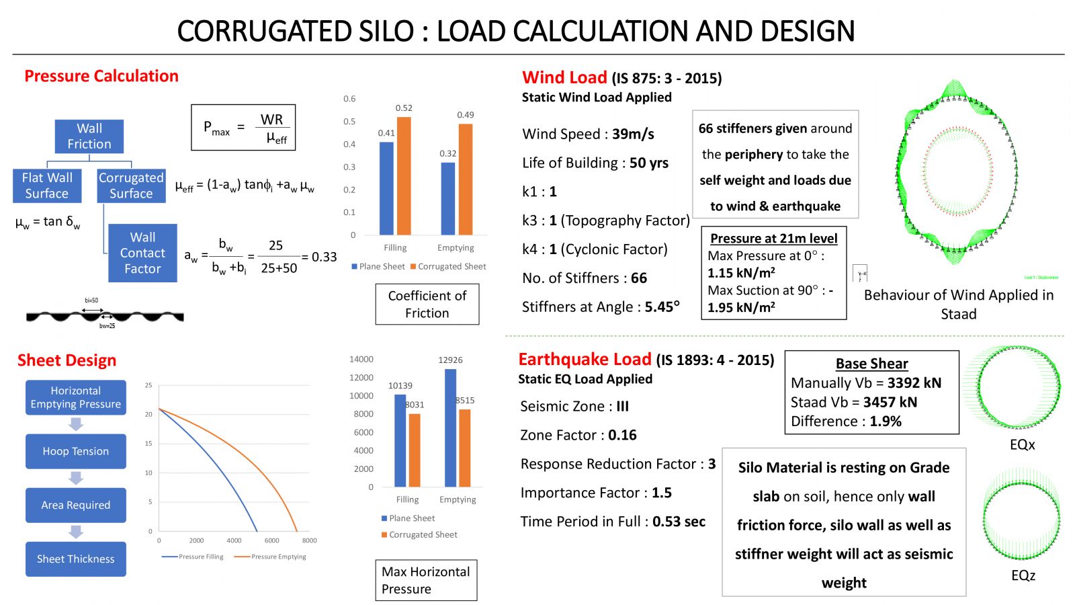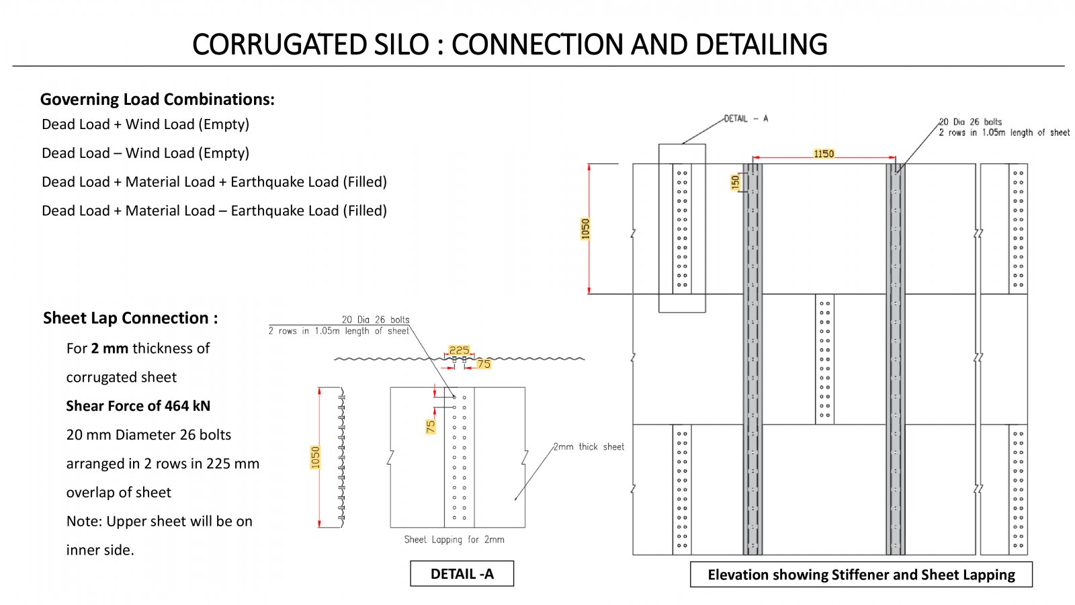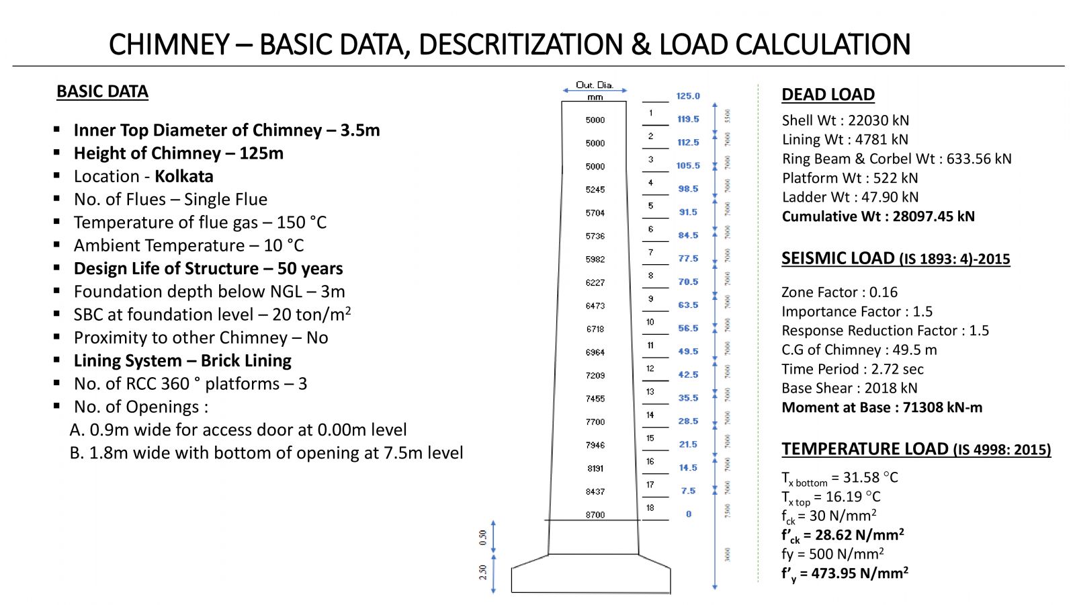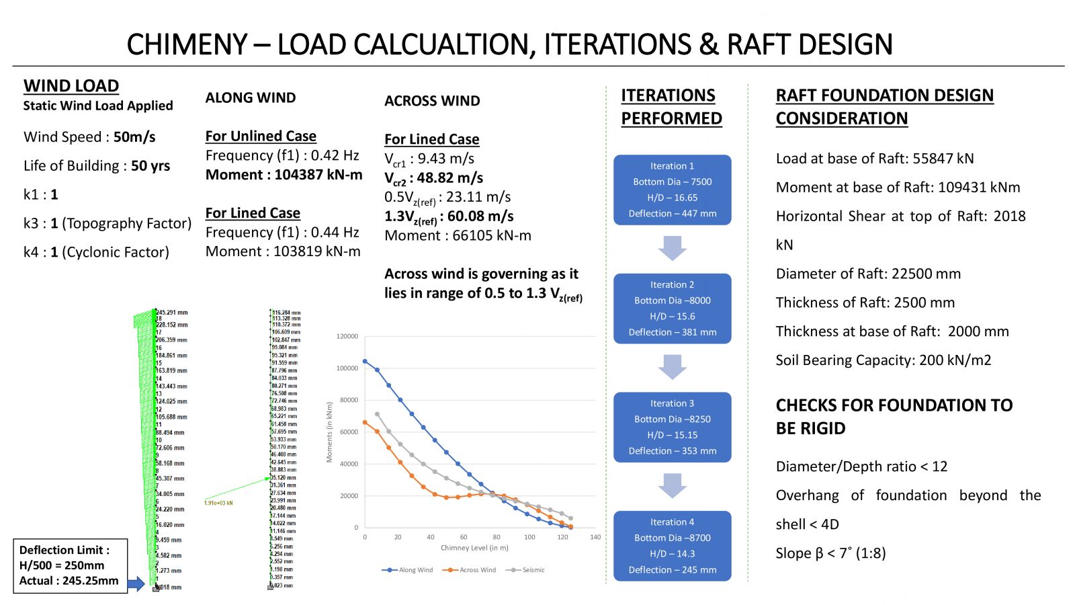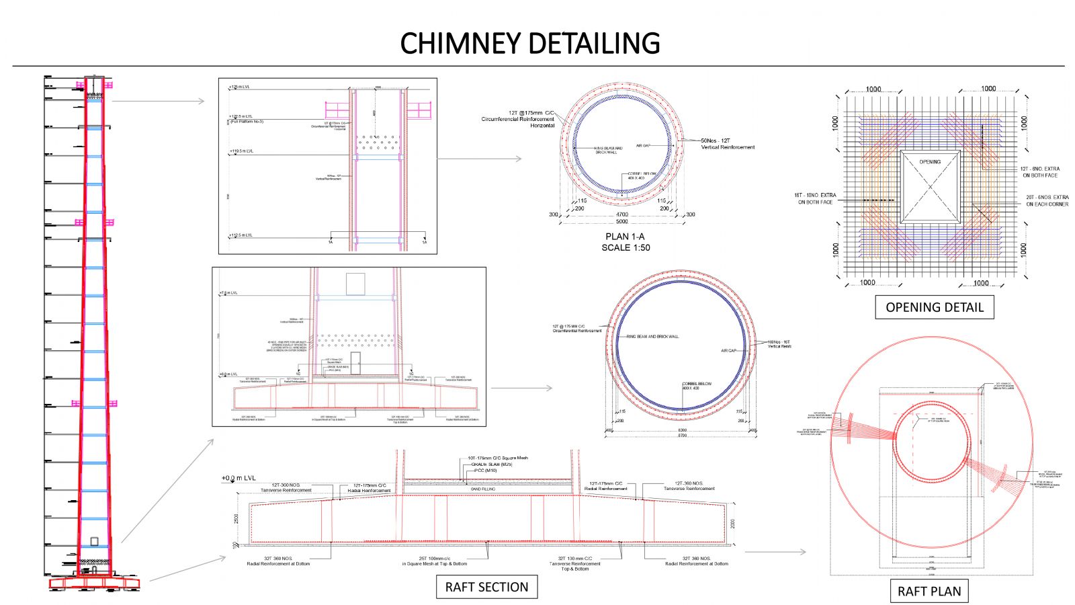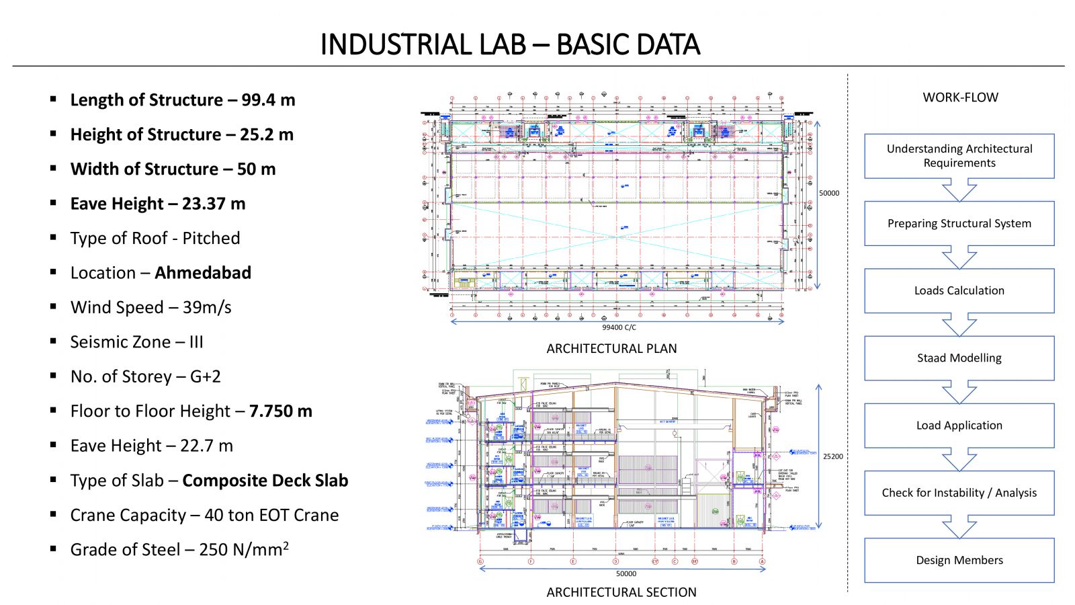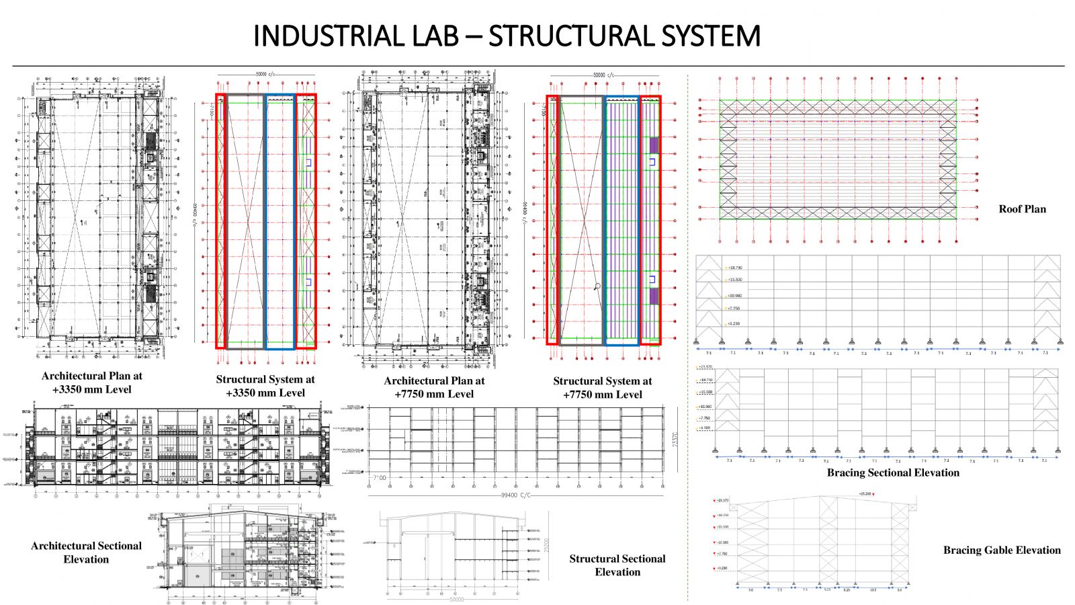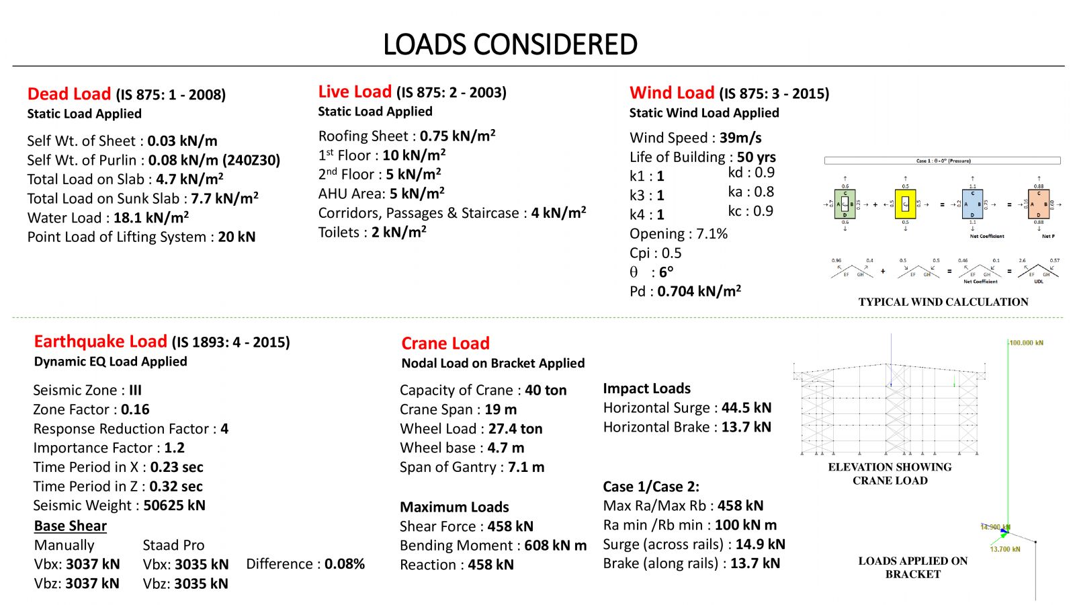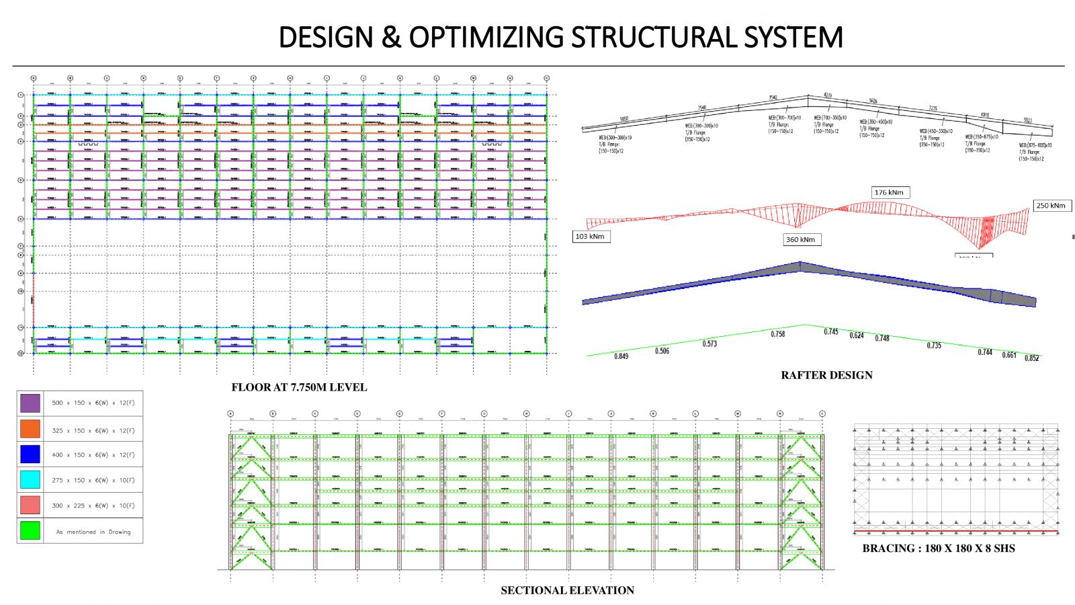Your browser is out-of-date!
For a richer surfing experience on our website, please update your browser. Update my browser now!
For a richer surfing experience on our website, please update your browser. Update my browser now!
The Studio-III comprises of design of structures of various categories such as chimneys, silos and heavy duty industrial structures. The scope of work includes analysis, design and detail of the various components of an industrial structure assigned. The structures include a Industrial Lab, an RCC chimney of 125 m height with brick lining and a steel corrugated silo. Various codal provisions were adhered to during the design process.
