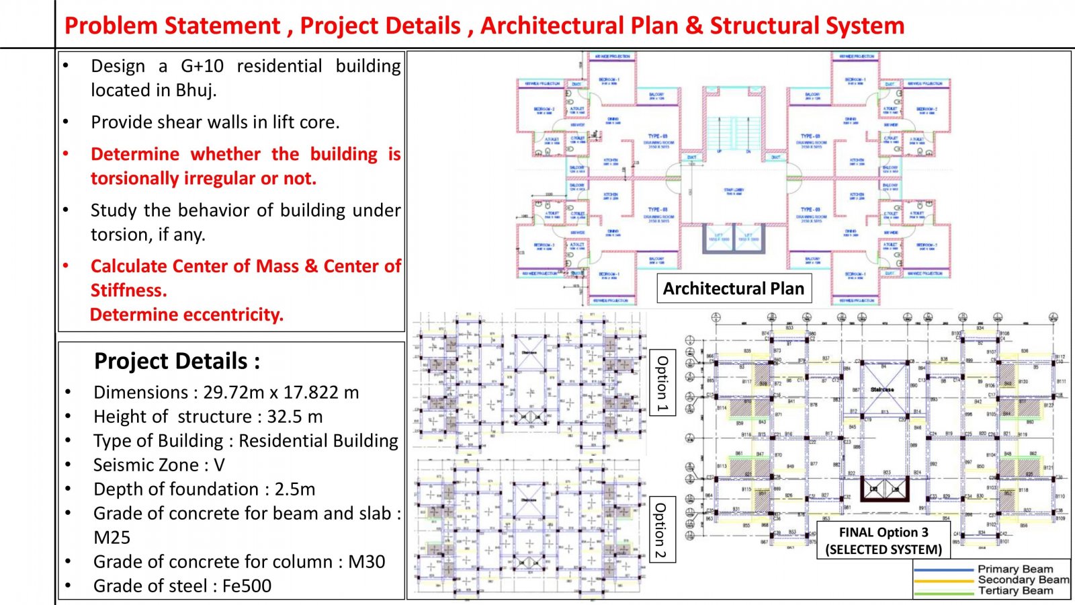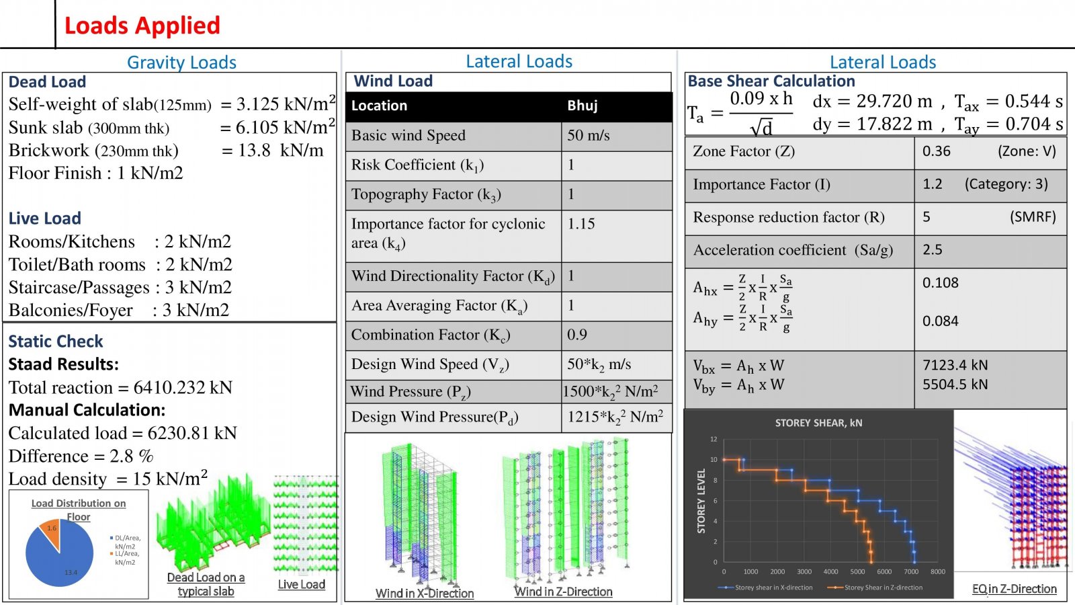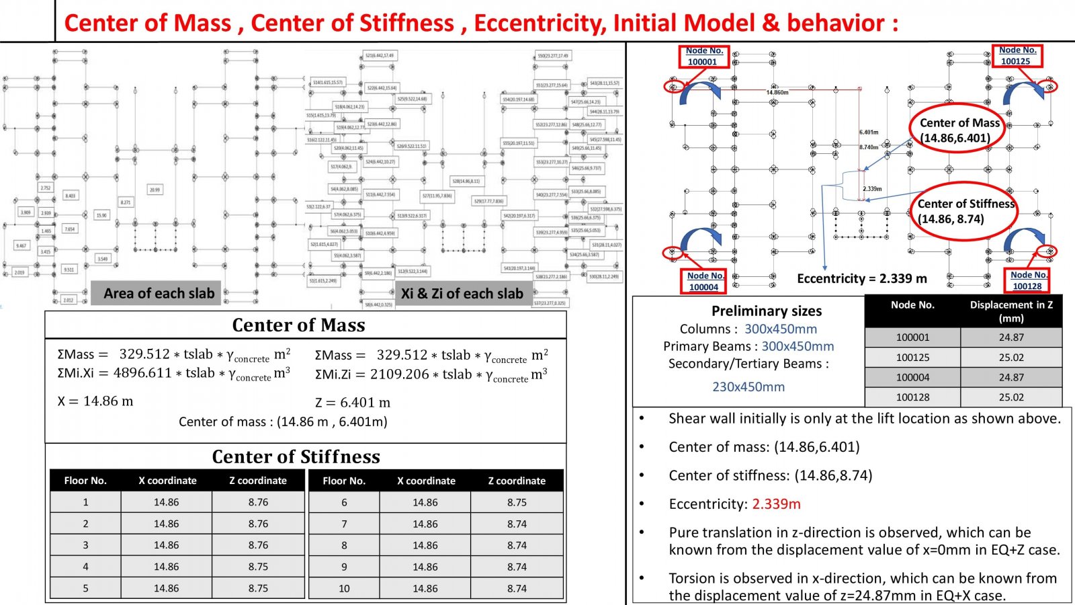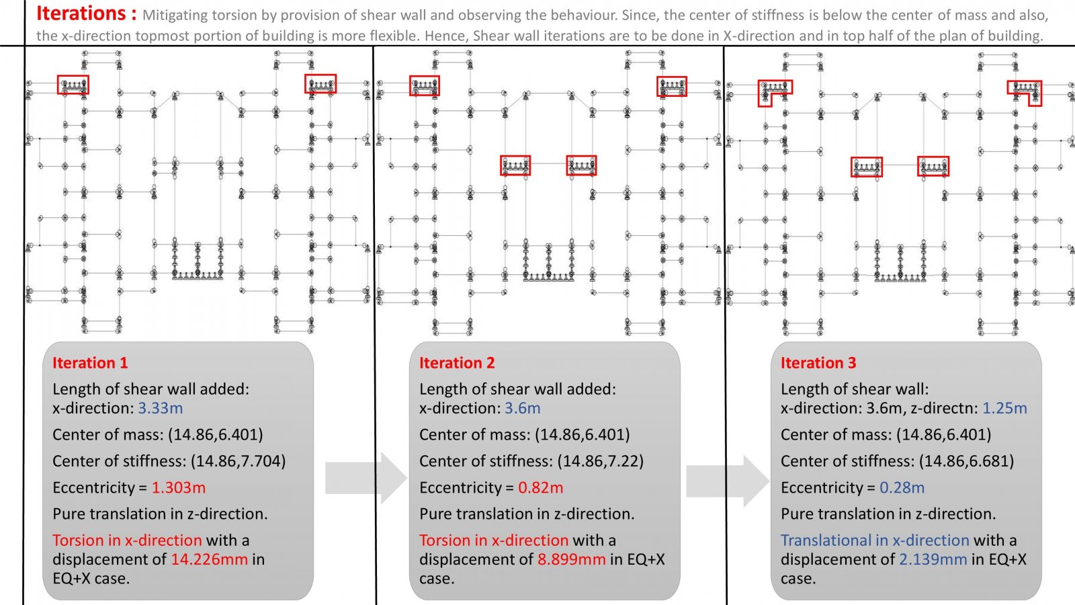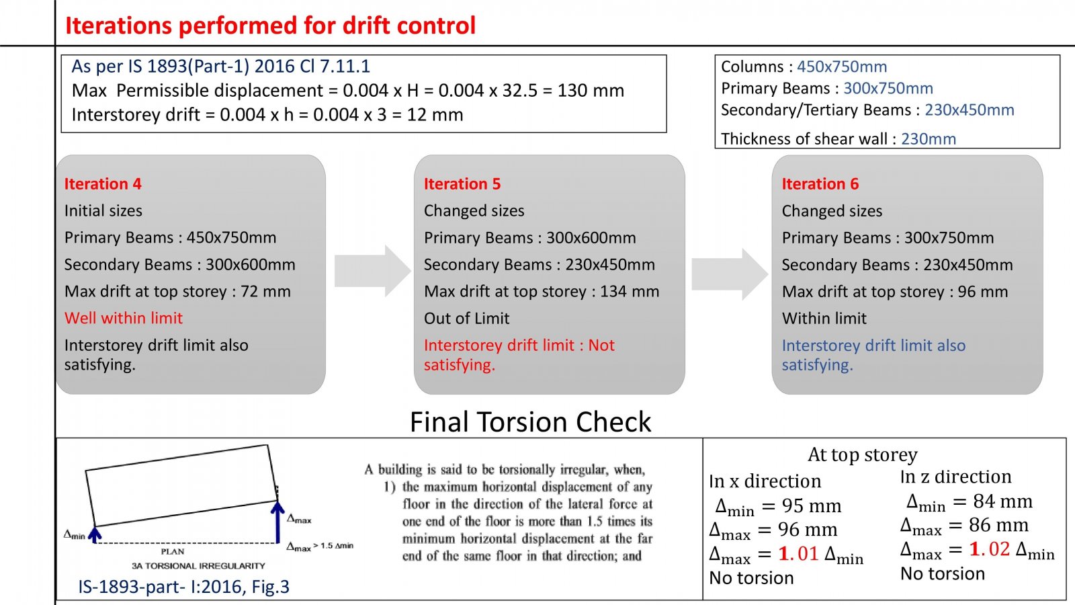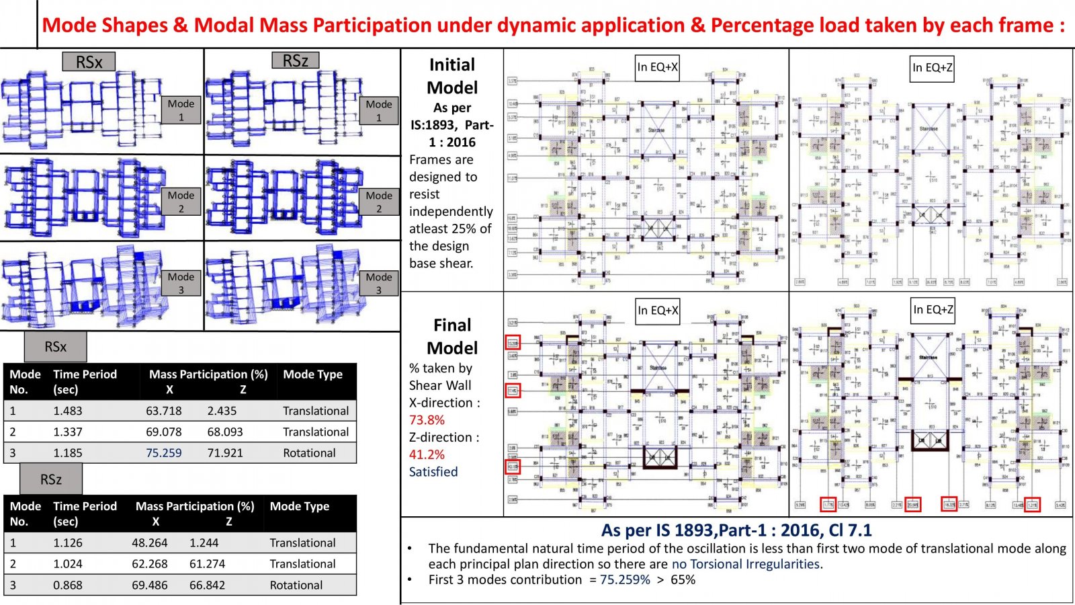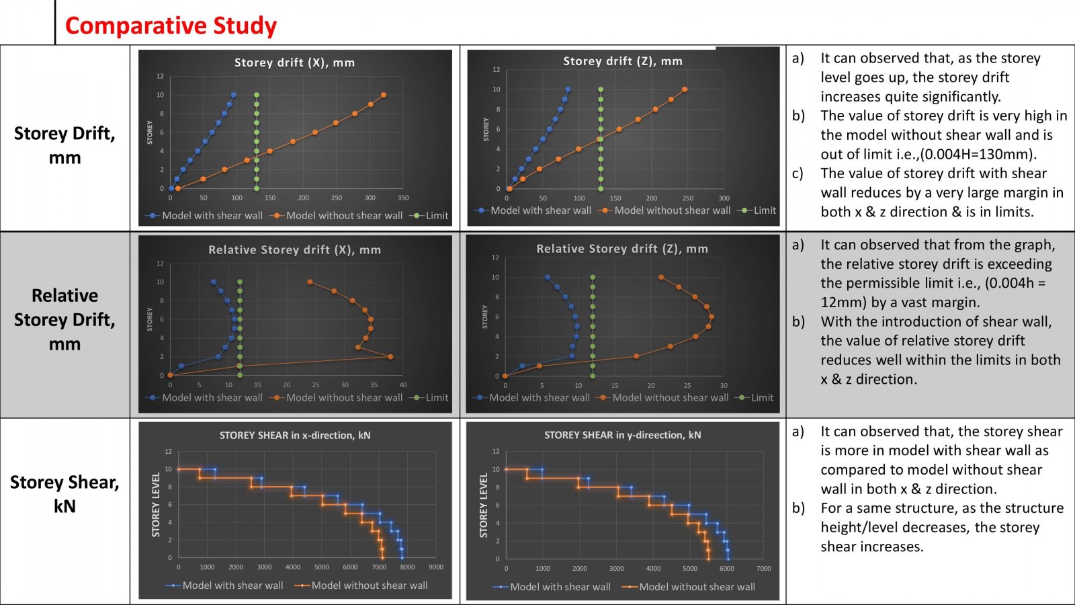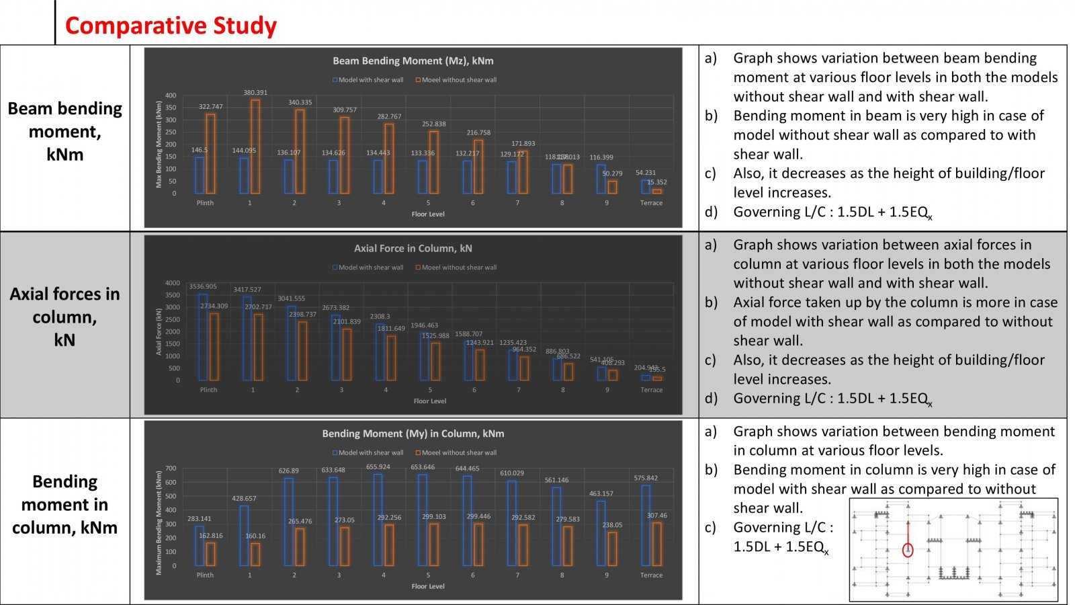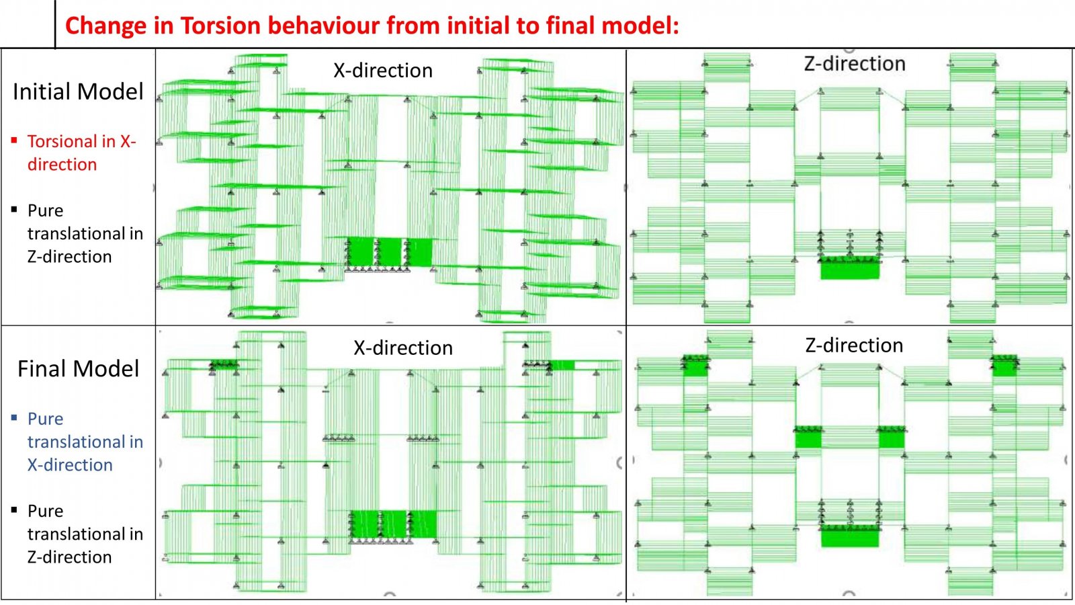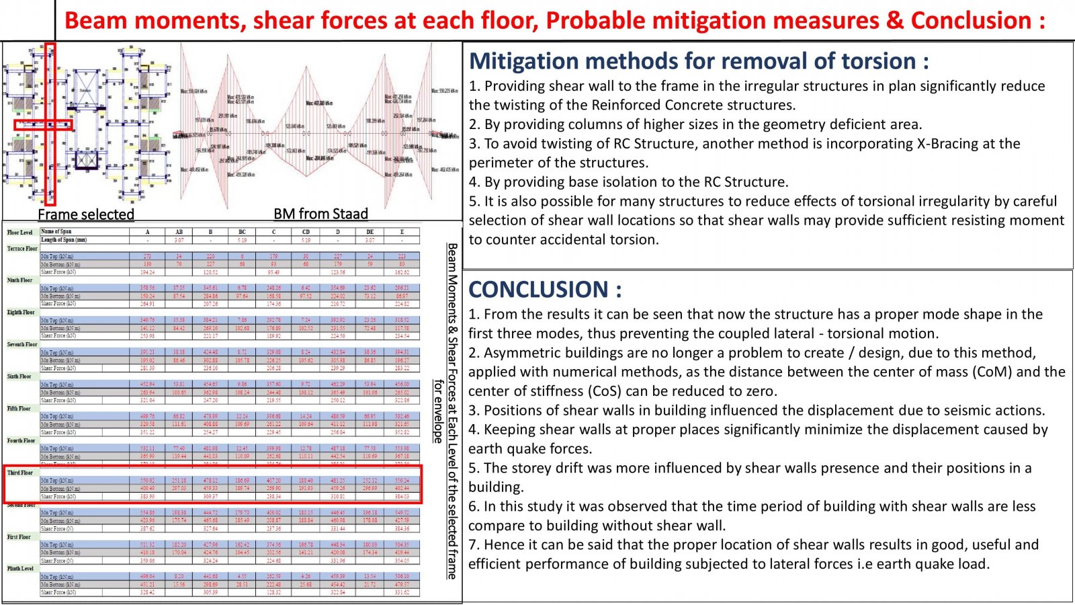Your browser is out-of-date!
For a richer surfing experience on our website, please update your browser. Update my browser now!
For a richer surfing experience on our website, please update your browser. Update my browser now!
The course focused on understanding the effect of gravity and lateral loads, perform structural analysis and design of G+10 RCC building. Problem statement of this project is to check for Torsion due to irregularity in plan of the building and study the behavior of building under torsion. Calculating Centre of mass manually, Centre of stiffness for each floor and determining Eccentricity. Determining length and proper location of shear wall required to reduce eccentricity and mitigate torsion. Application of dynamic load and dynamic analysis of the building. Design and detail of beam, column, slab, shear wall, staircase and footing.
