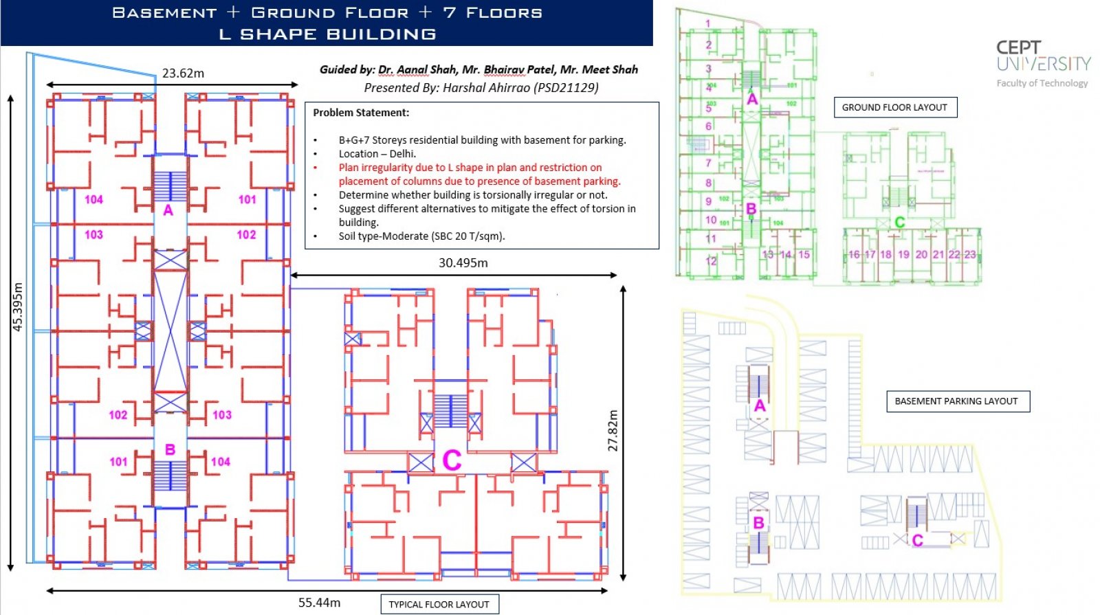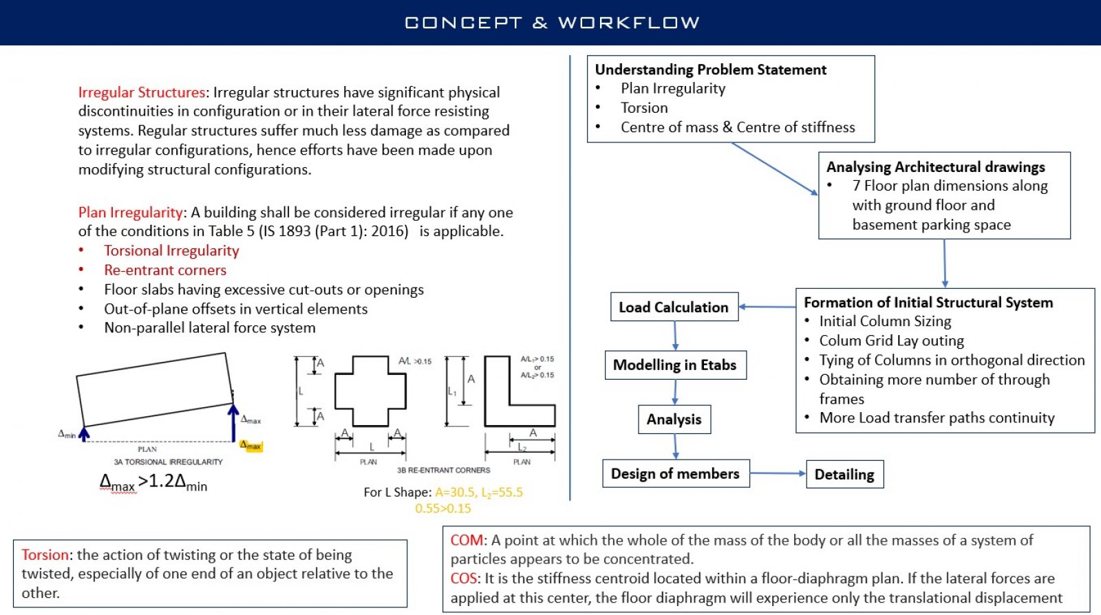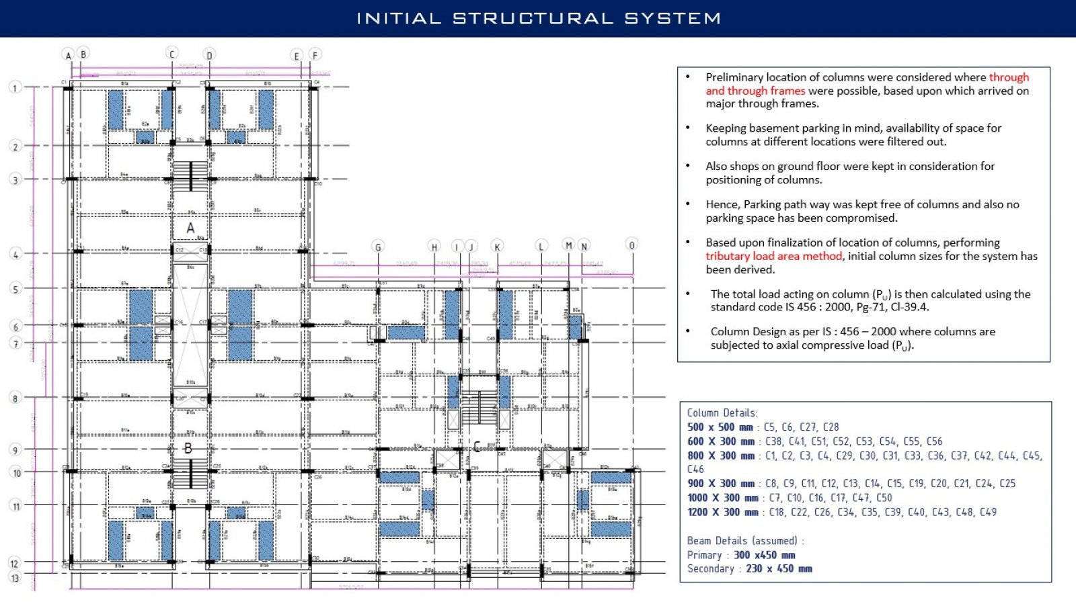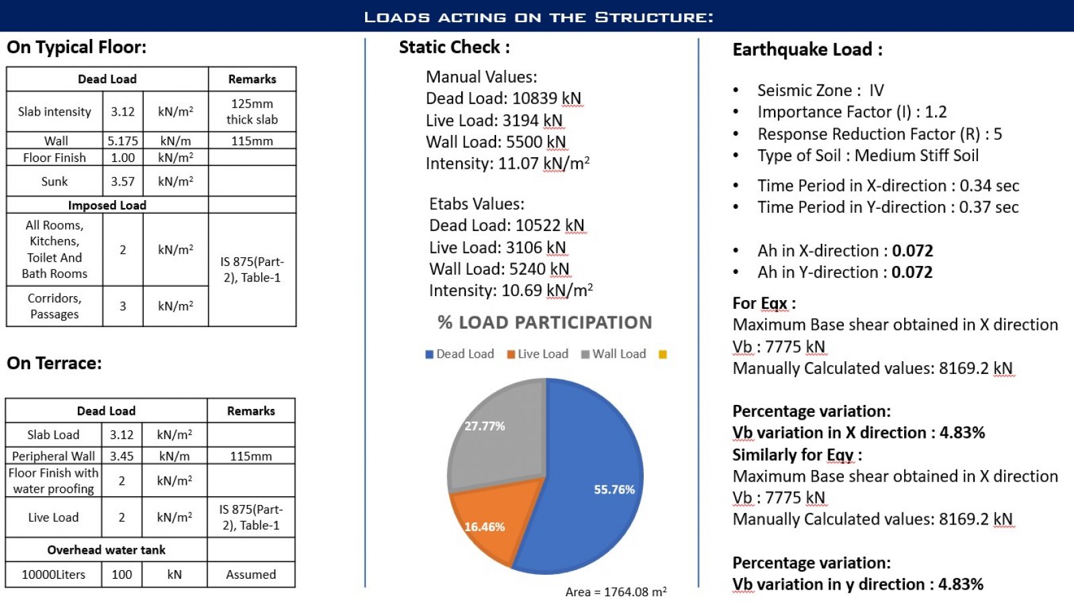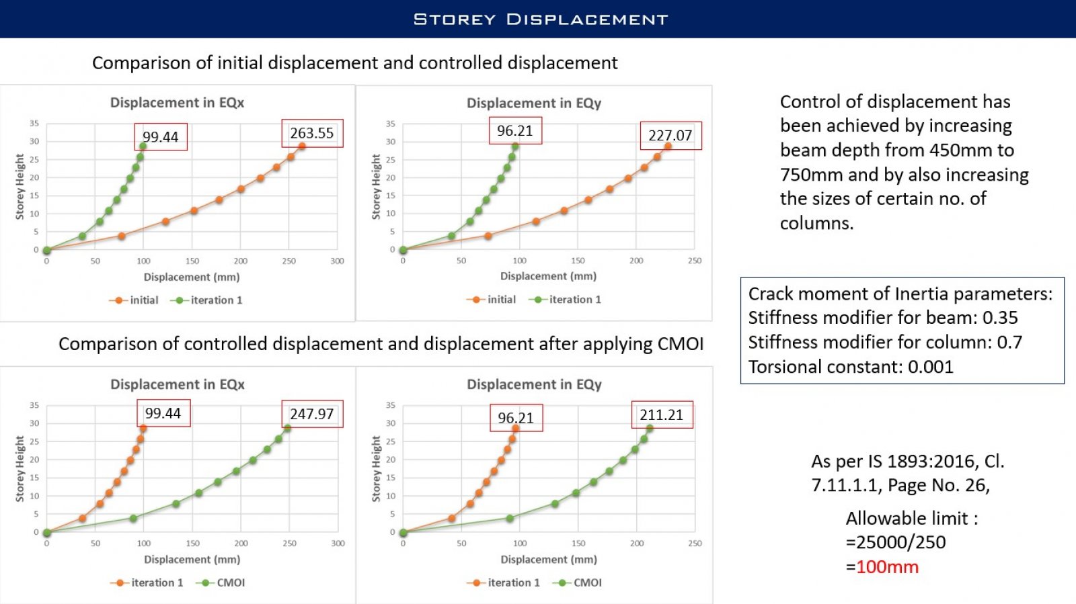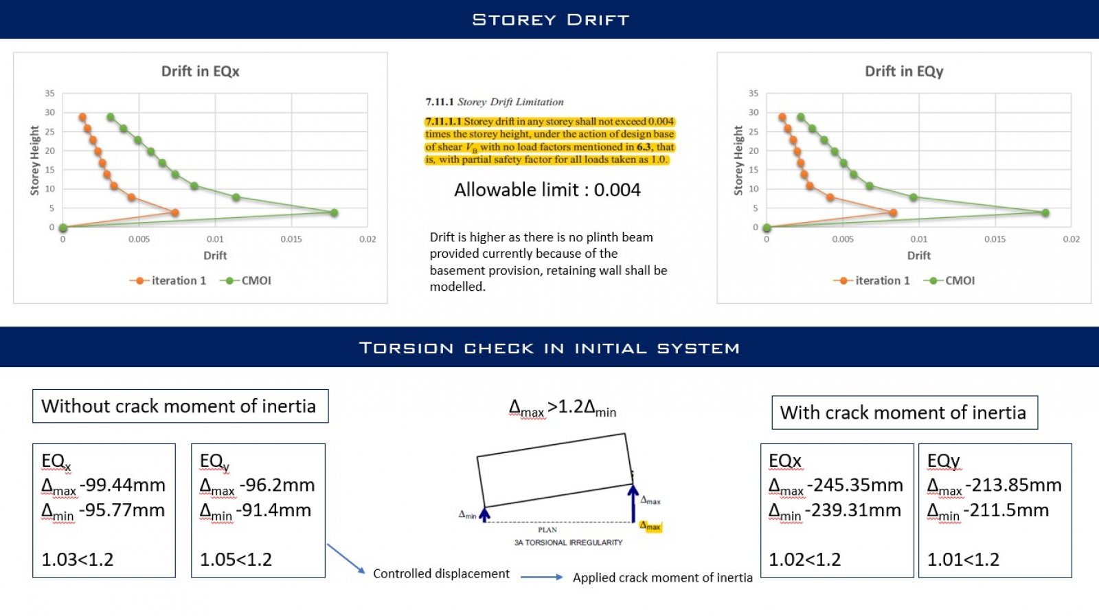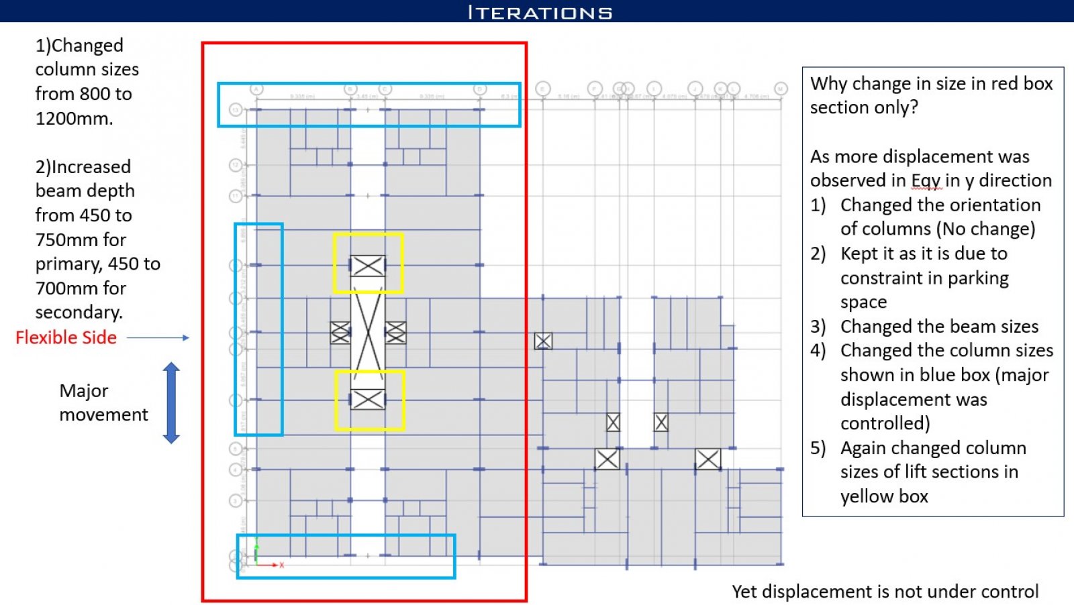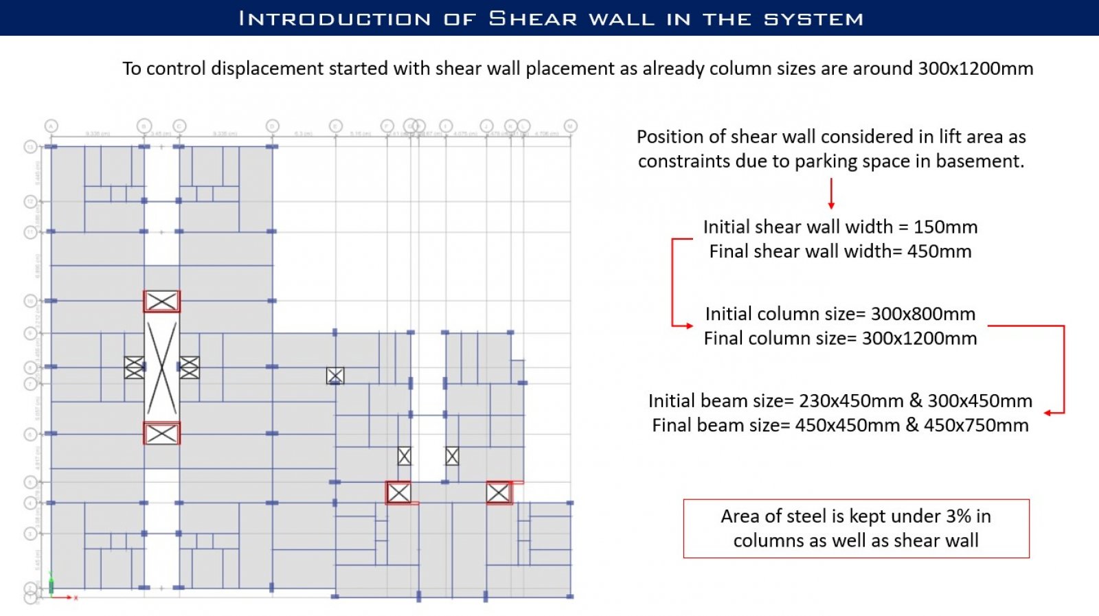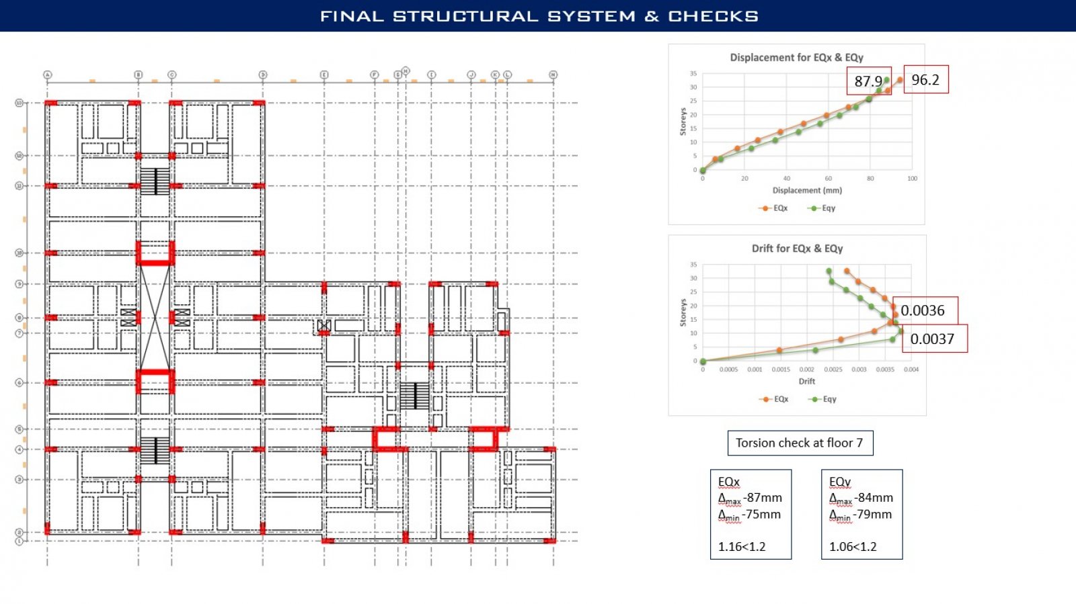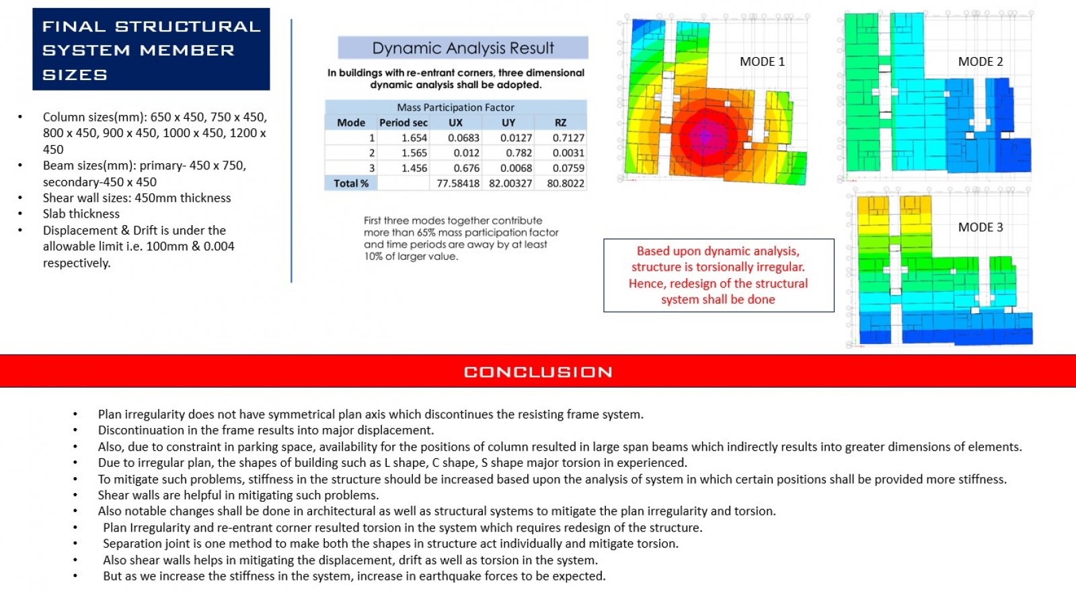Your browser is out-of-date!
For a richer surfing experience on our website, please update your browser. Update my browser now!
For a richer surfing experience on our website, please update your browser. Update my browser now!
The project involves the analysis, design and detailing of a B+GF+7 floor RCC Residential Building located in Delhi. The building has to be designed for Lateral forces of Earthquake as per the latest IS code provisions. The given building has Plan irregularity due to L shape and constraint in placement of columns due to basement parking provision. Design and check for torsion is one of the objective.
