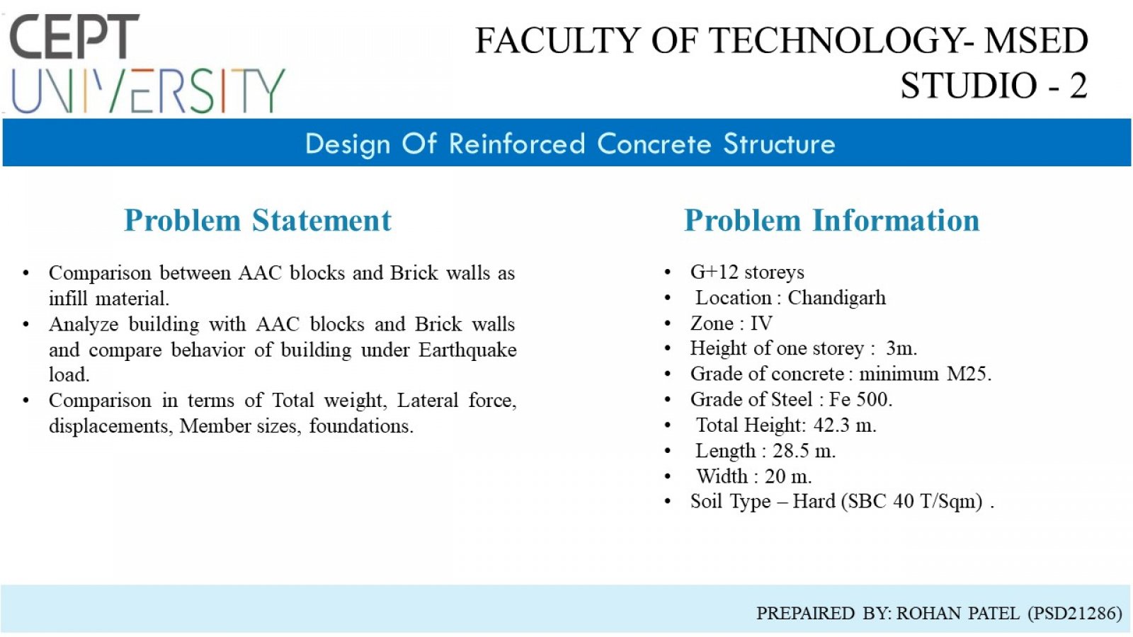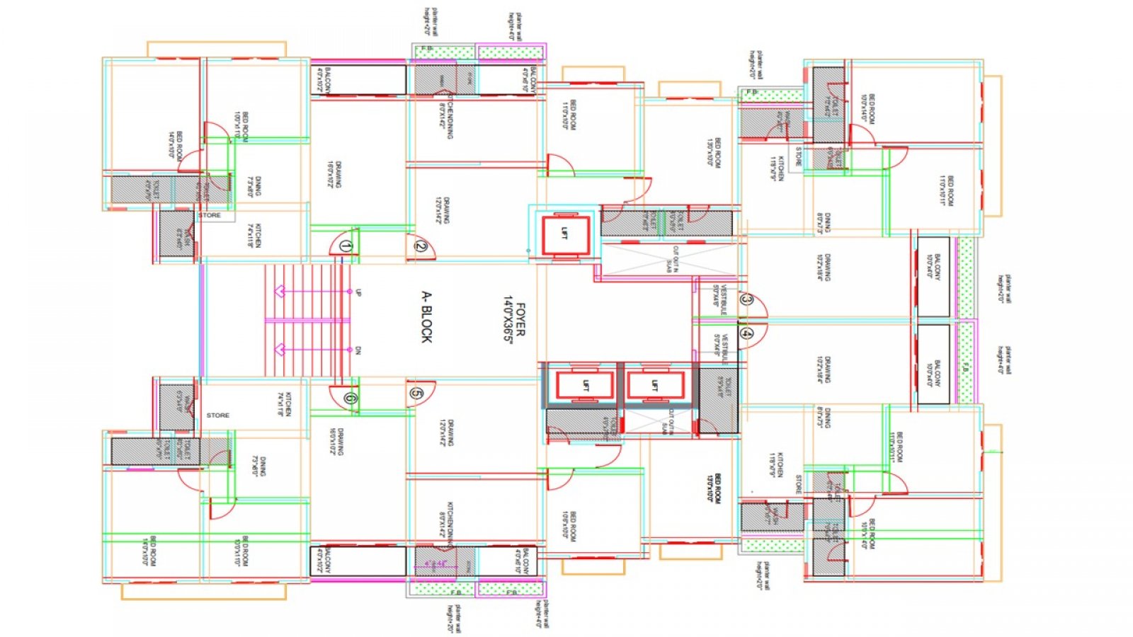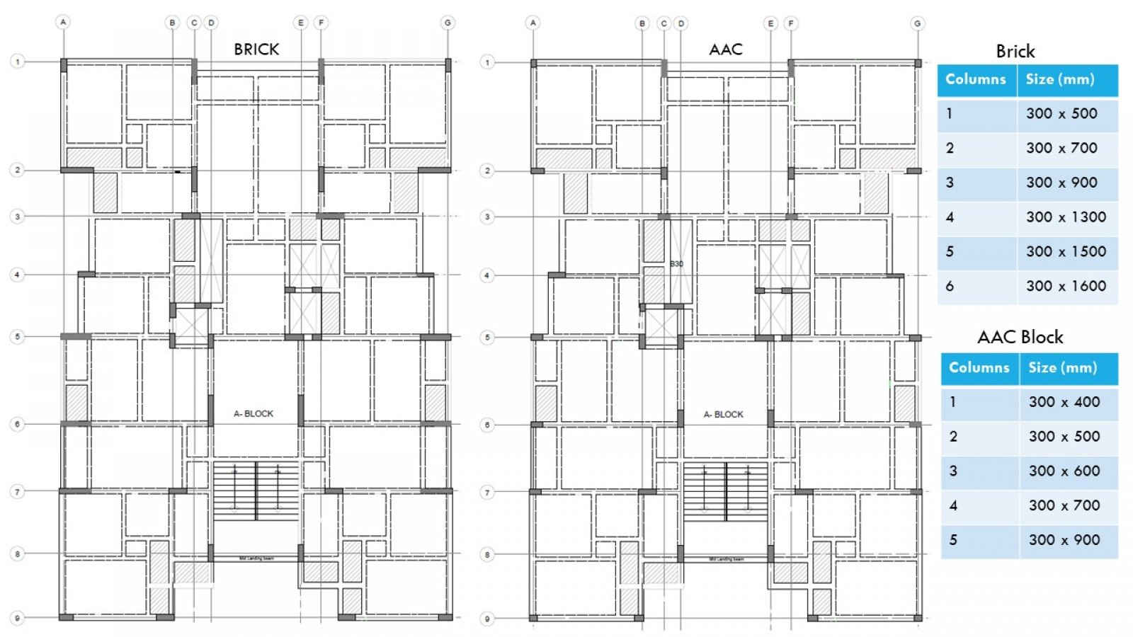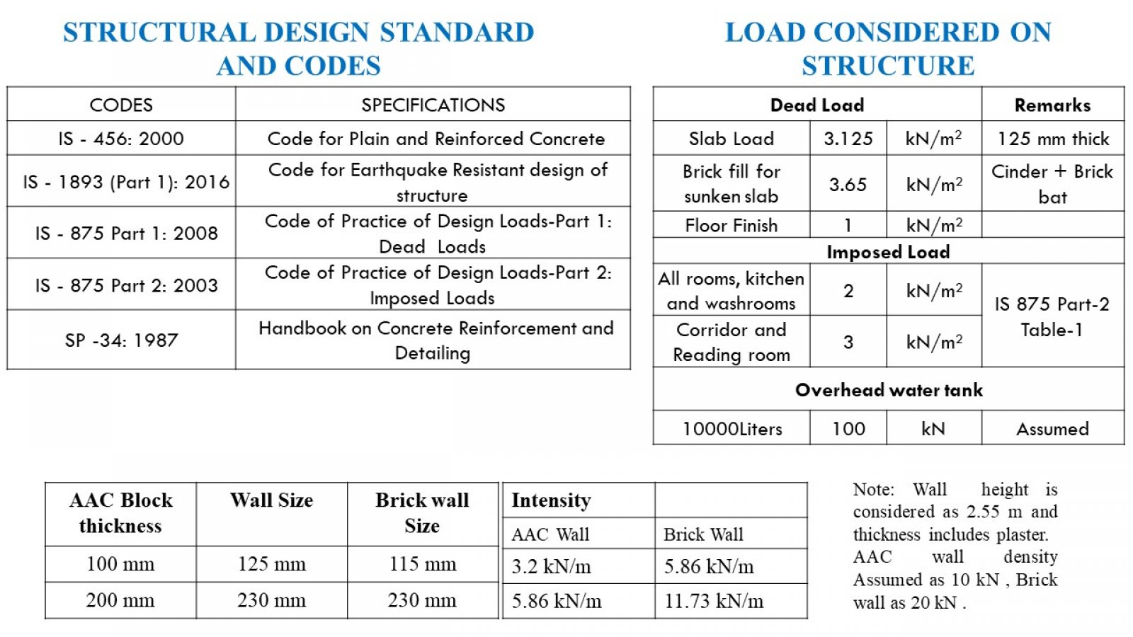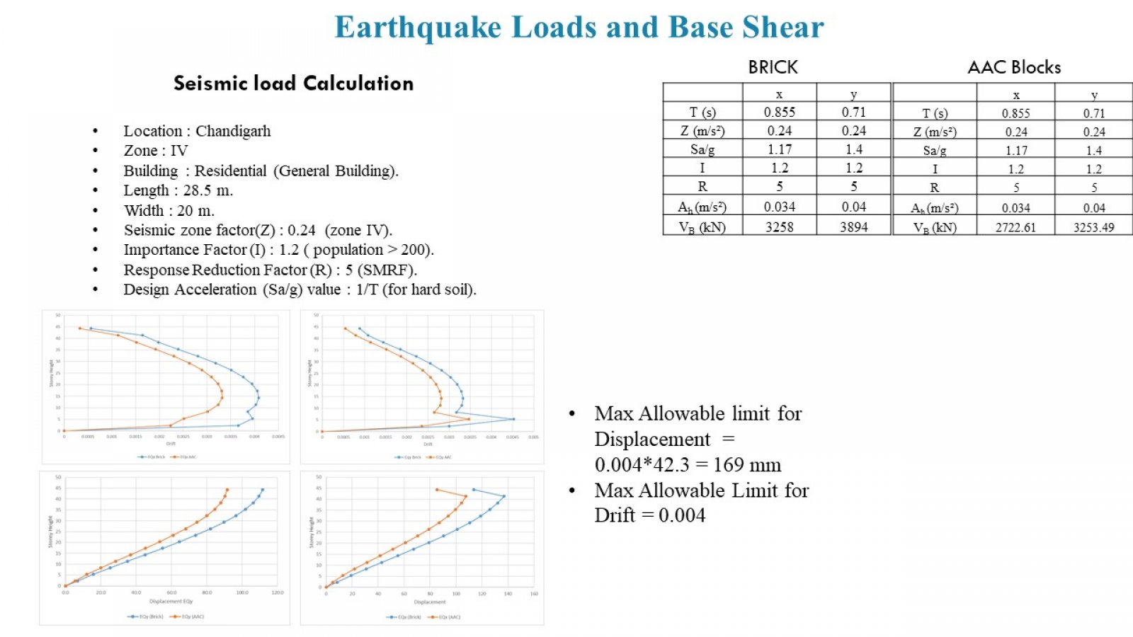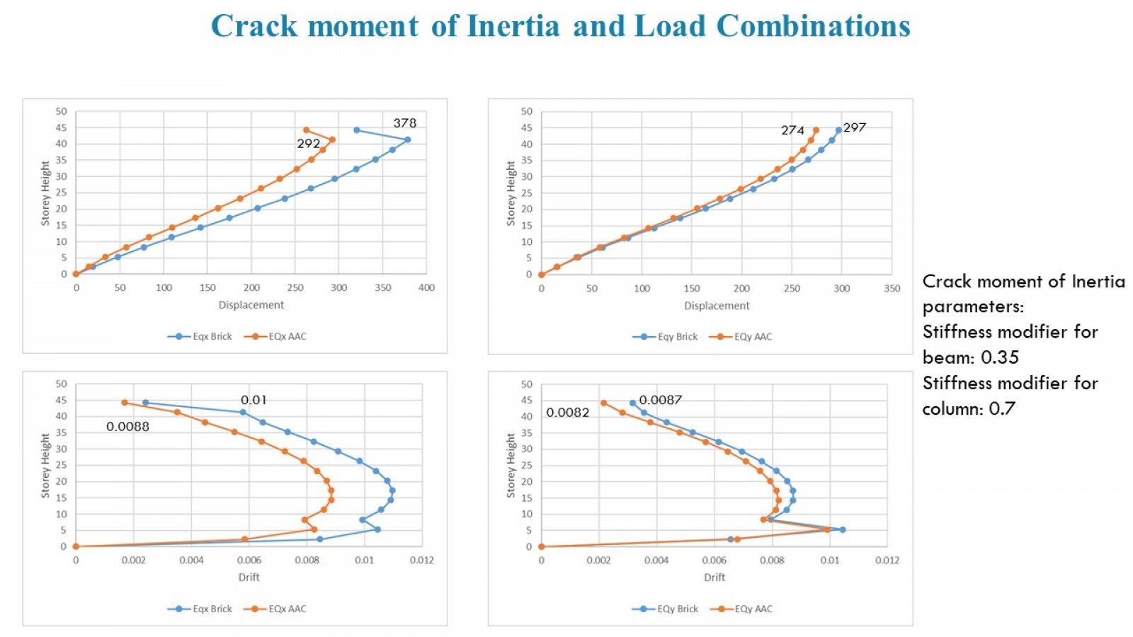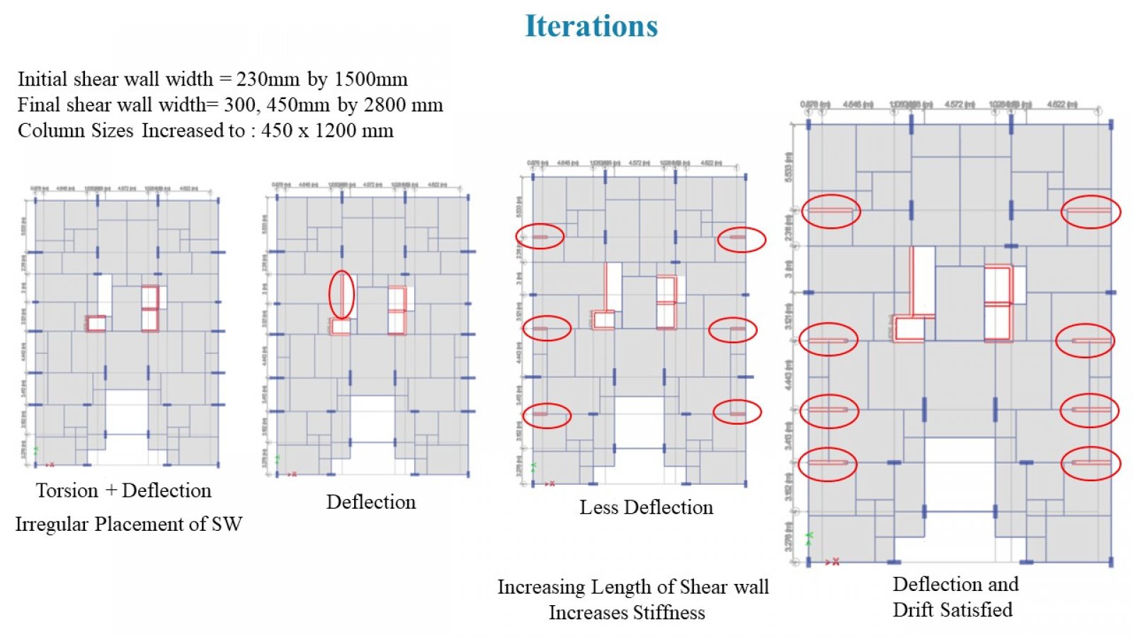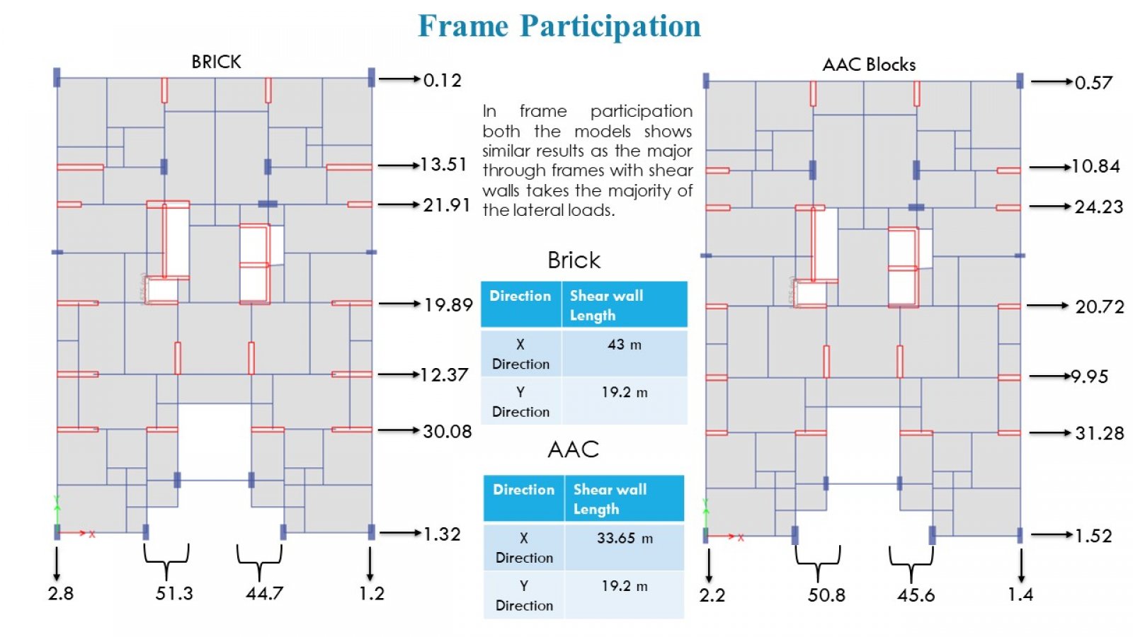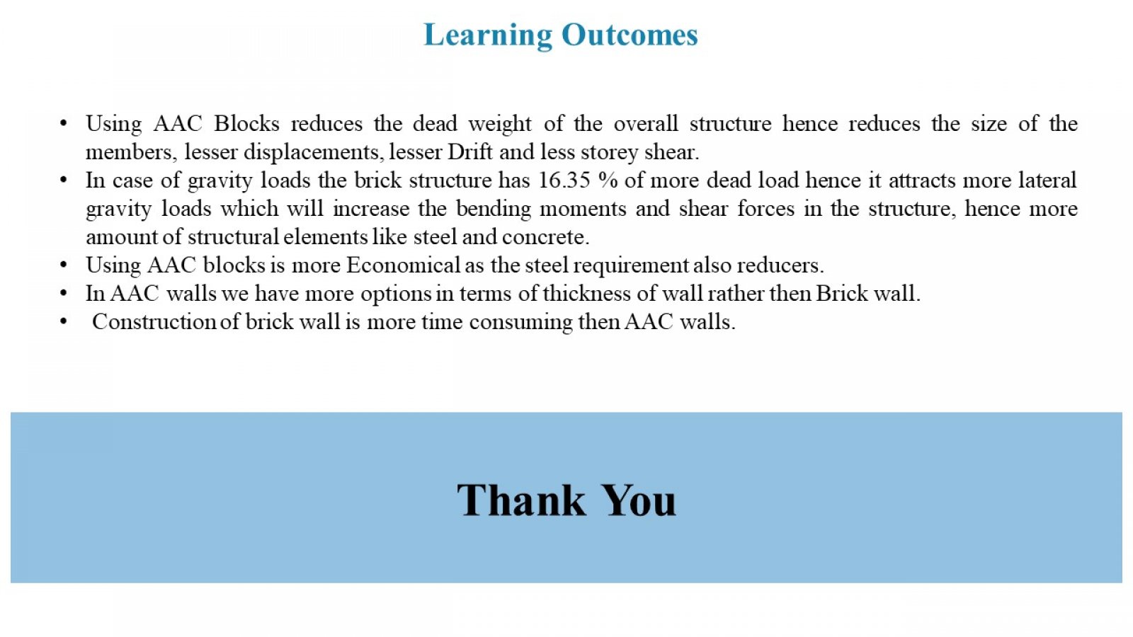Your browser is out-of-date!
For a richer surfing experience on our website, please update your browser. Update my browser now!
For a richer surfing experience on our website, please update your browser. Update my browser now!
This project is based on the comparison of a structural system with two different materials used for wall construction, one is brick and other is Autoclaved Aerated Concrete Blocks (AAC). It is a residential G+12 storey building. Structure modeling is done in ETABS and later on the the structural system for AAC blocks have been finalised with smaller structural members (shear walls and beams) which concludes that using AAC blocks is preferable over bricks as its more economical.
