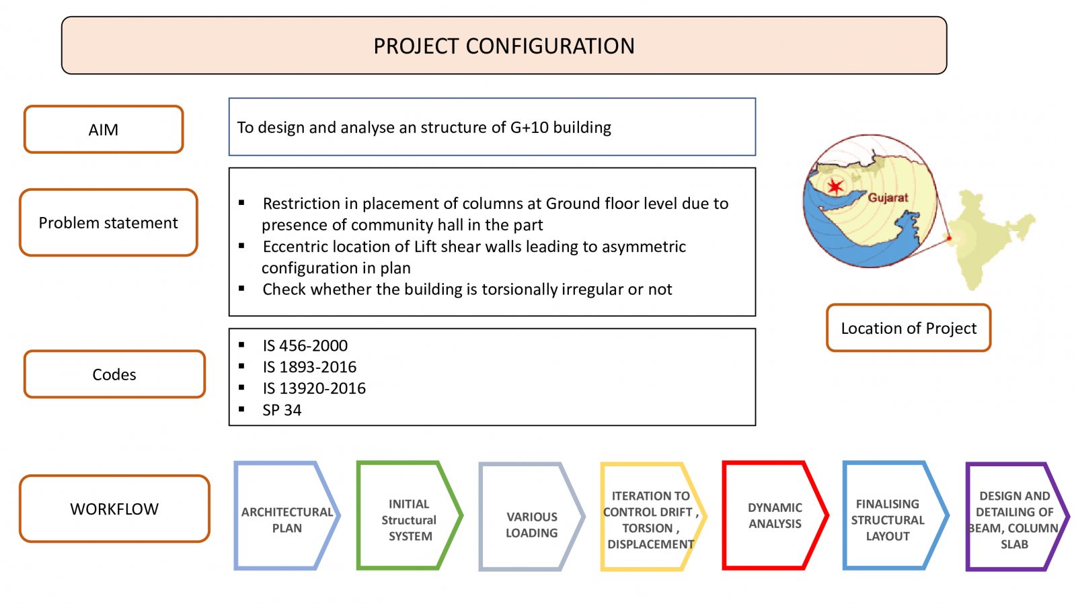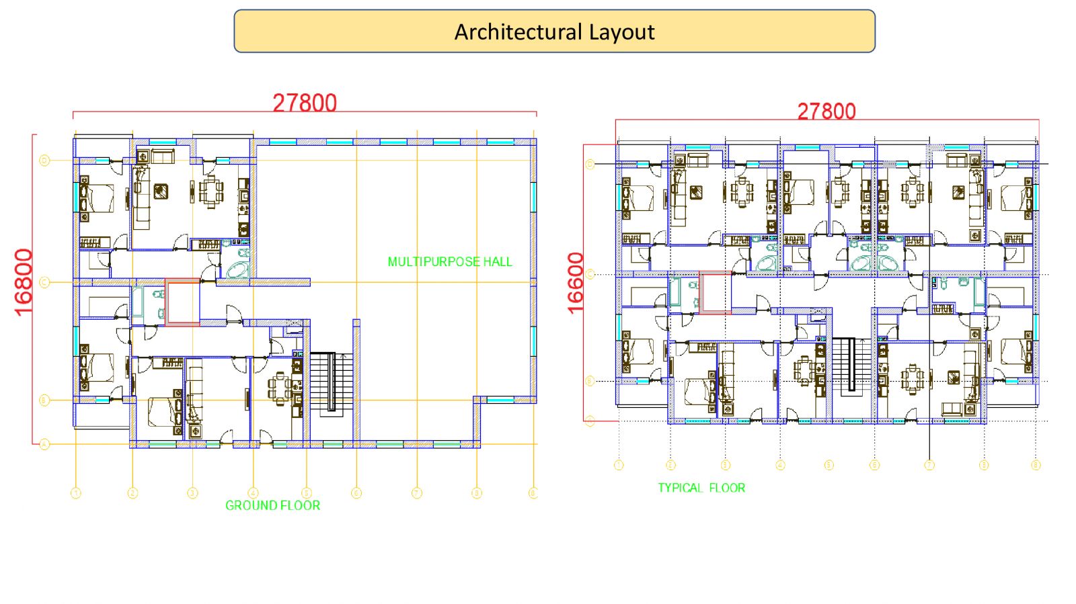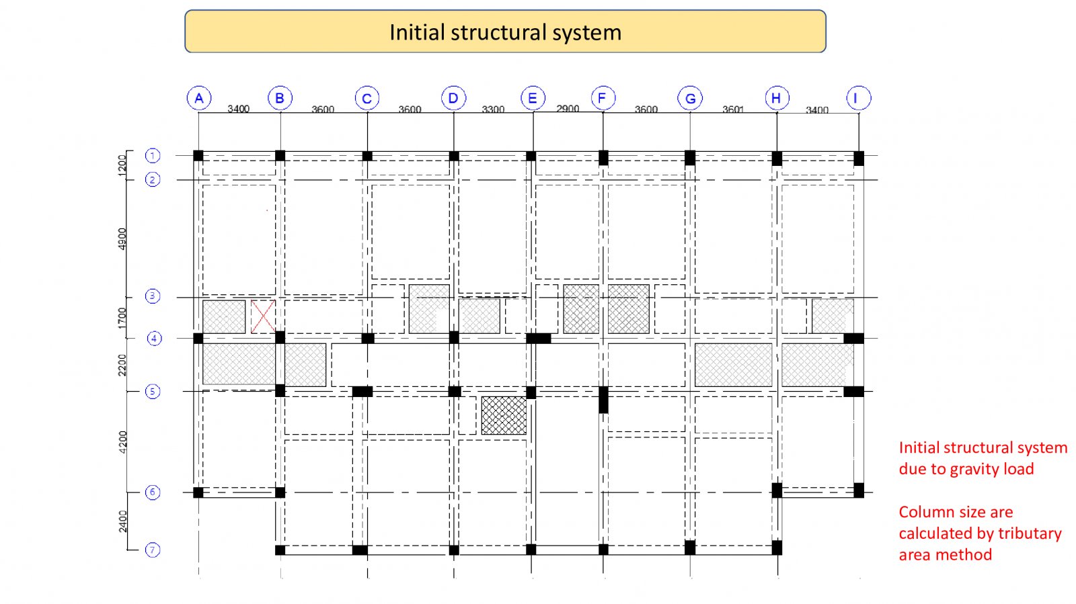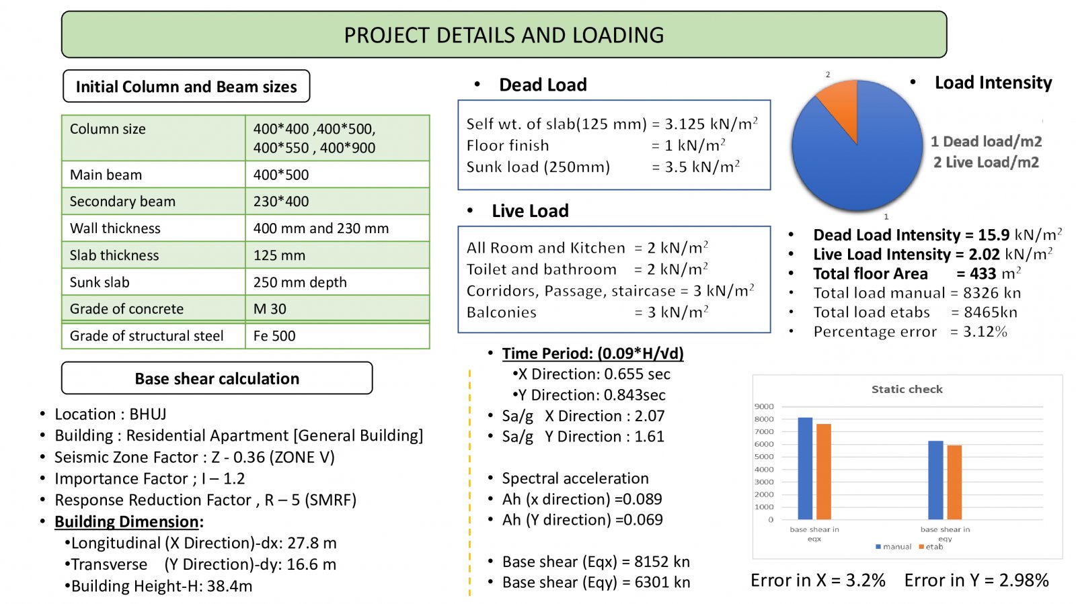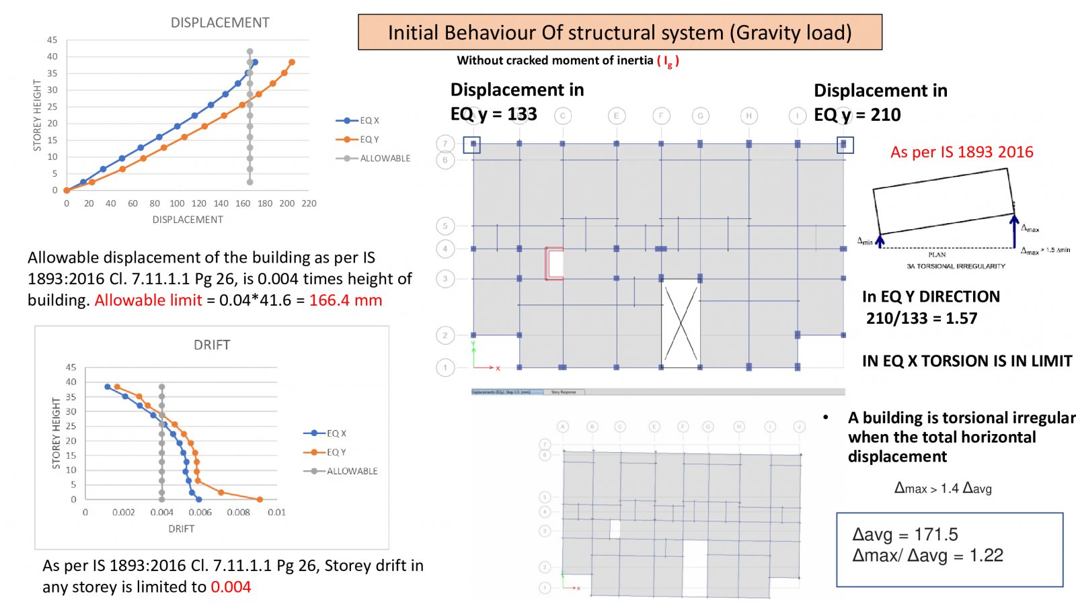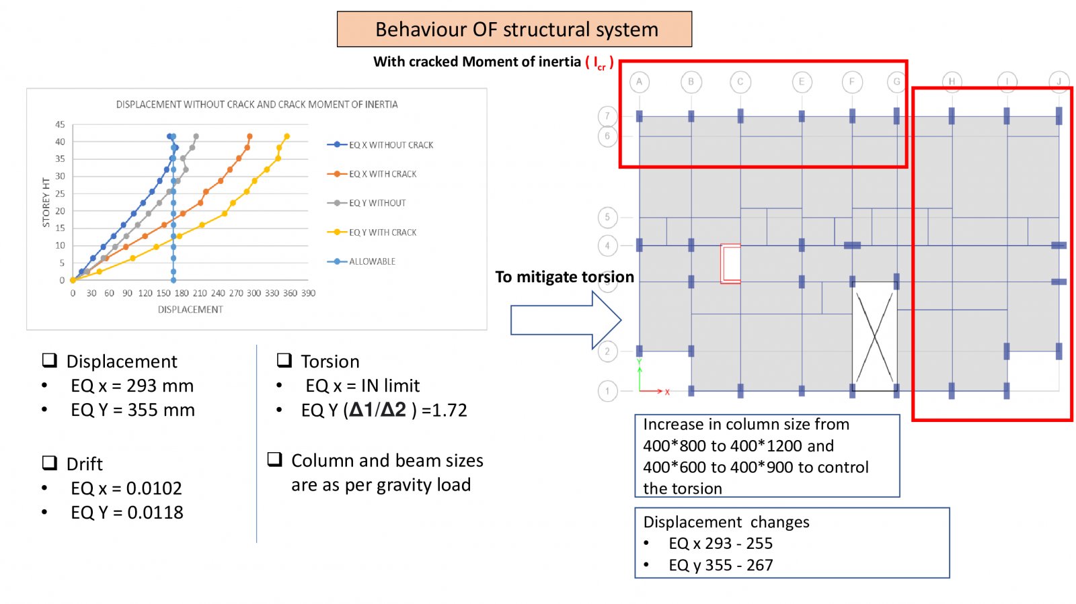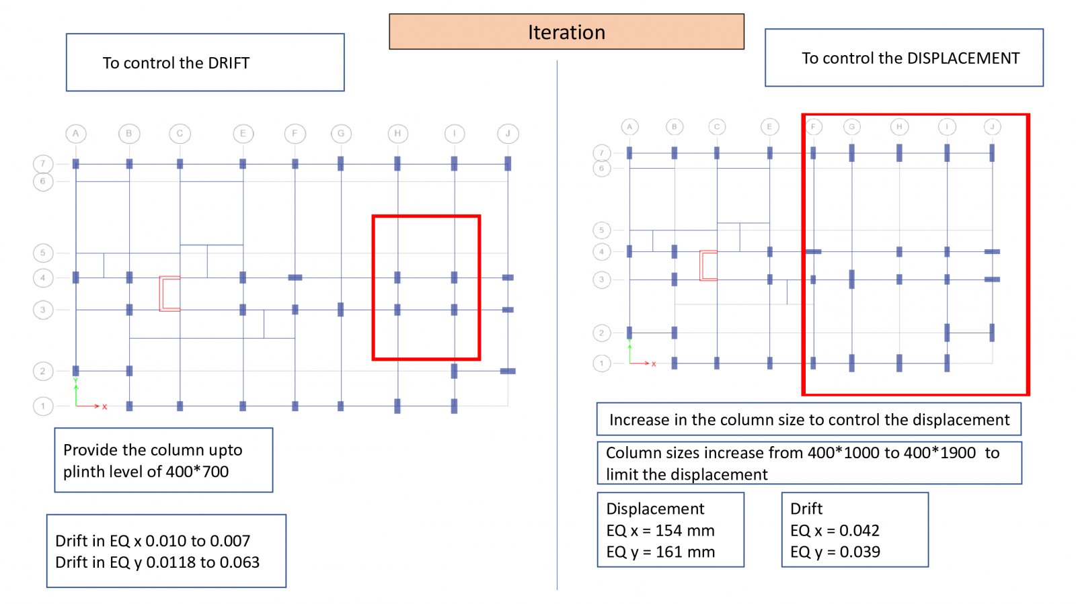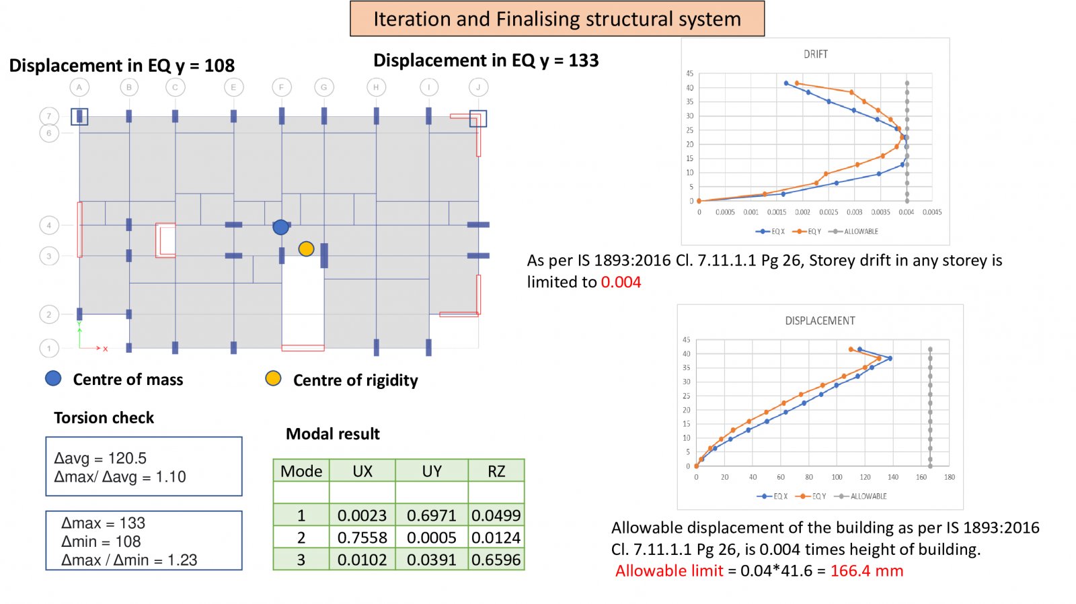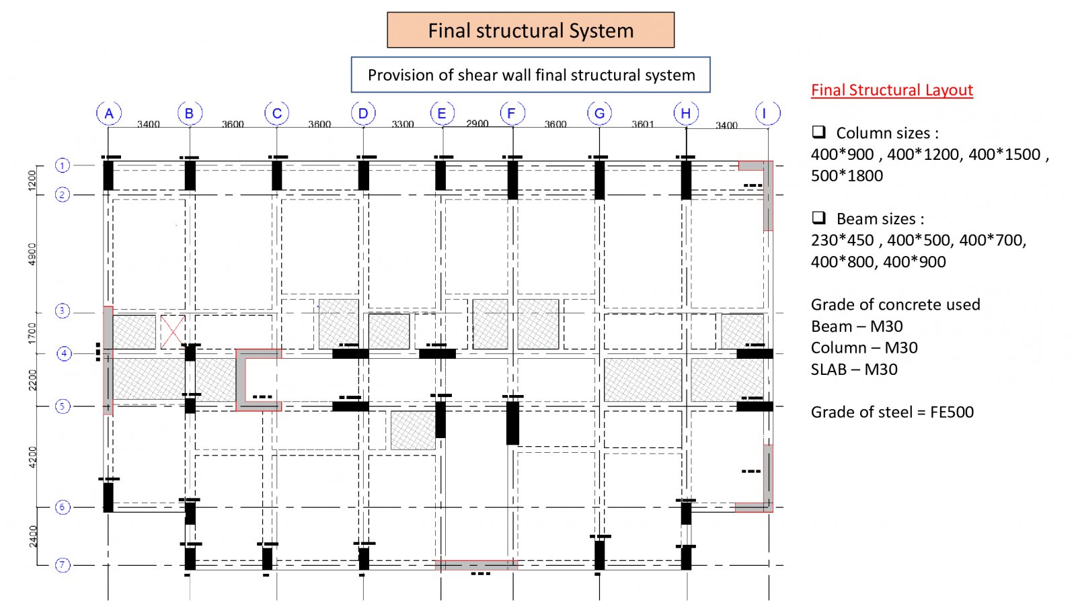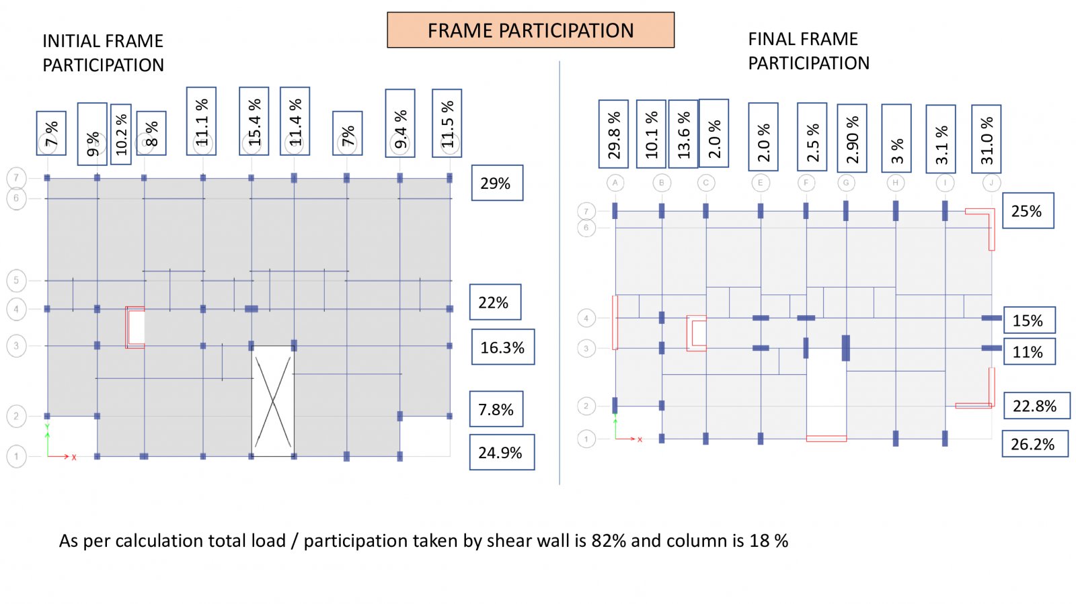Your browser is out-of-date!
For a richer surfing experience on our website, please update your browser. Update my browser now!
For a richer surfing experience on our website, please update your browser. Update my browser now!
The project involves the analysis, design and detailing of a G+10 floor RCC Residential Building located in Bhuj. The building has to be designed for Lateral forces of Earthquake as per the latest IS code provisions. The given building has irregularity due to presence of multipurpose hall in the ground floor plan and eccentric location of lift shear wall which causes torsion in the structure . we design our project as per IS CODAL Provision.
