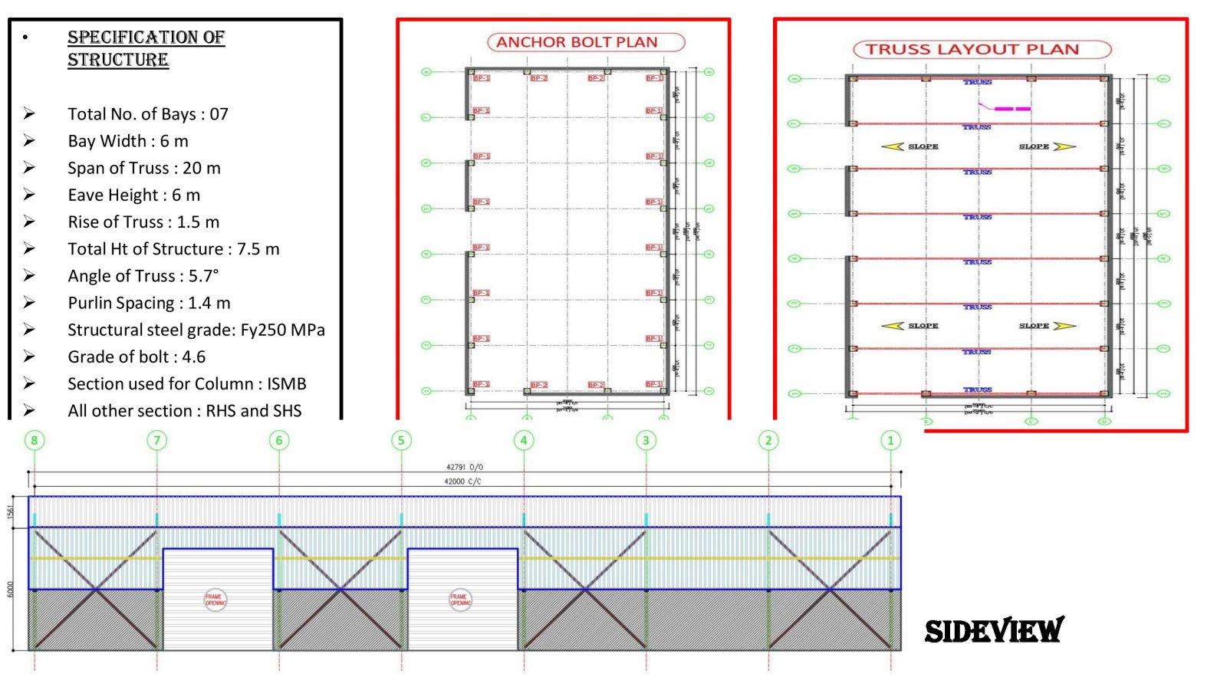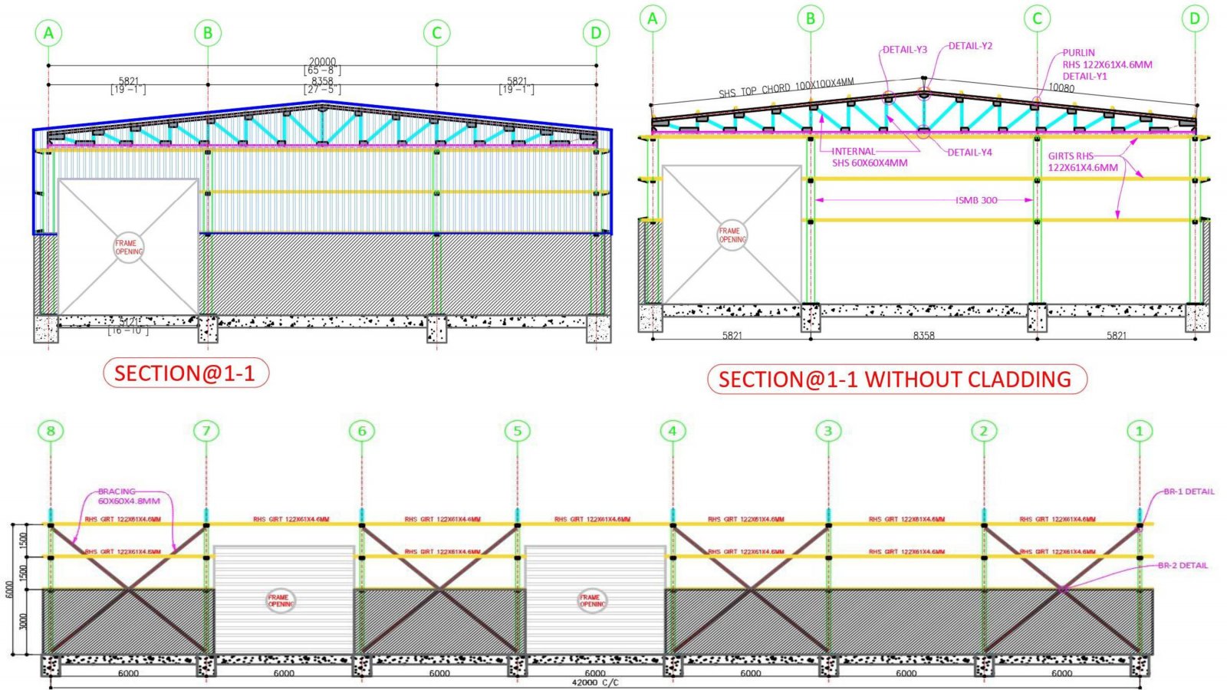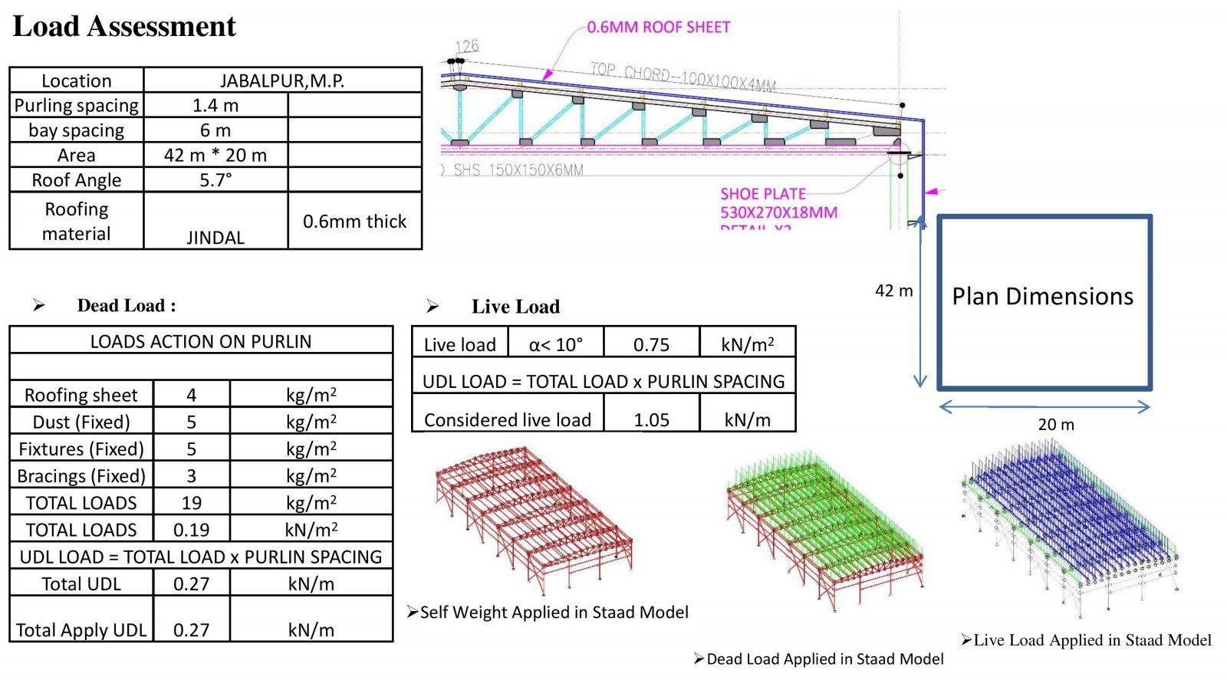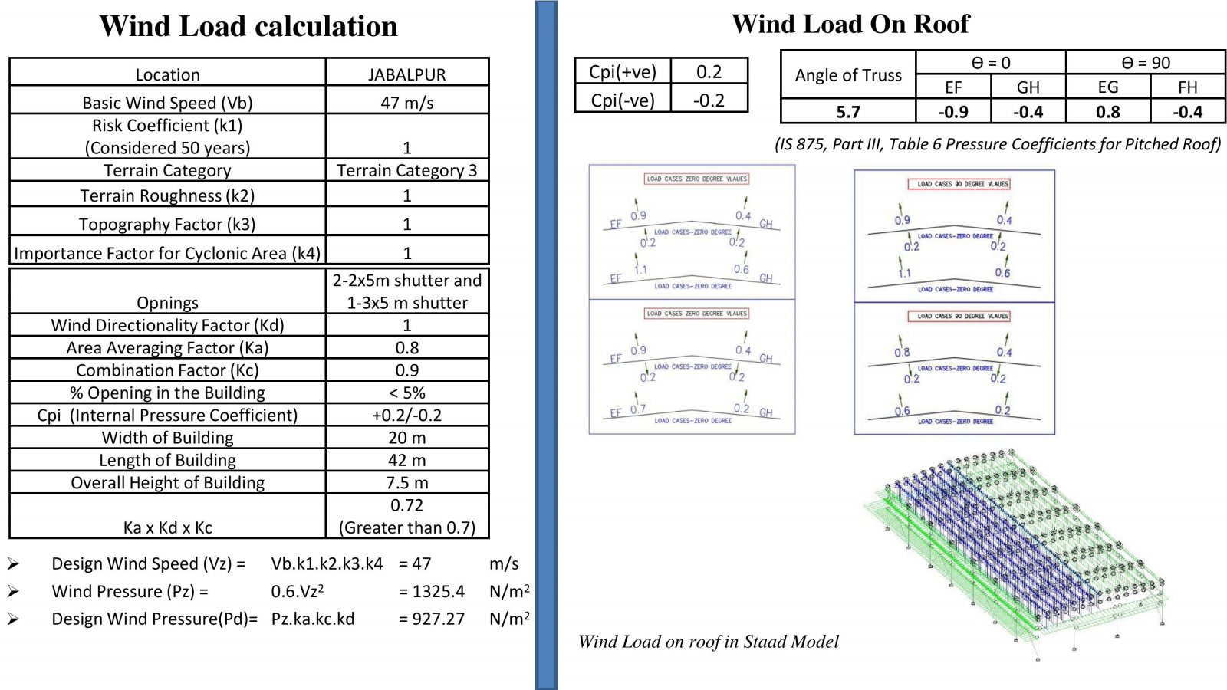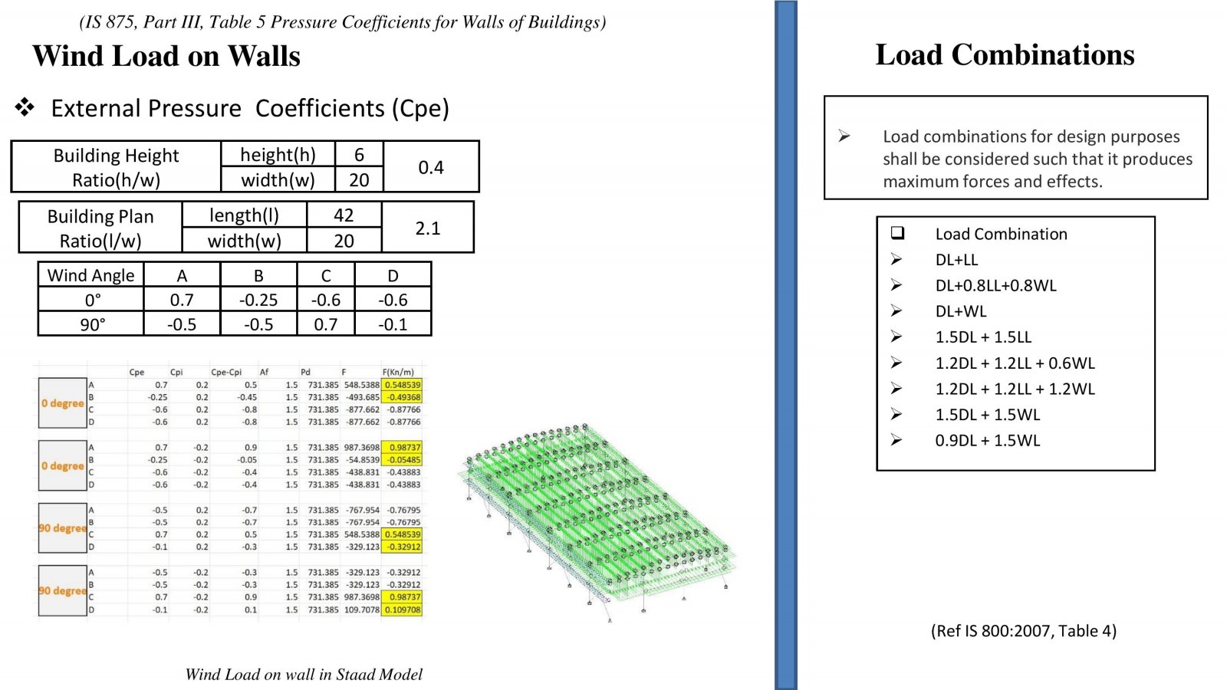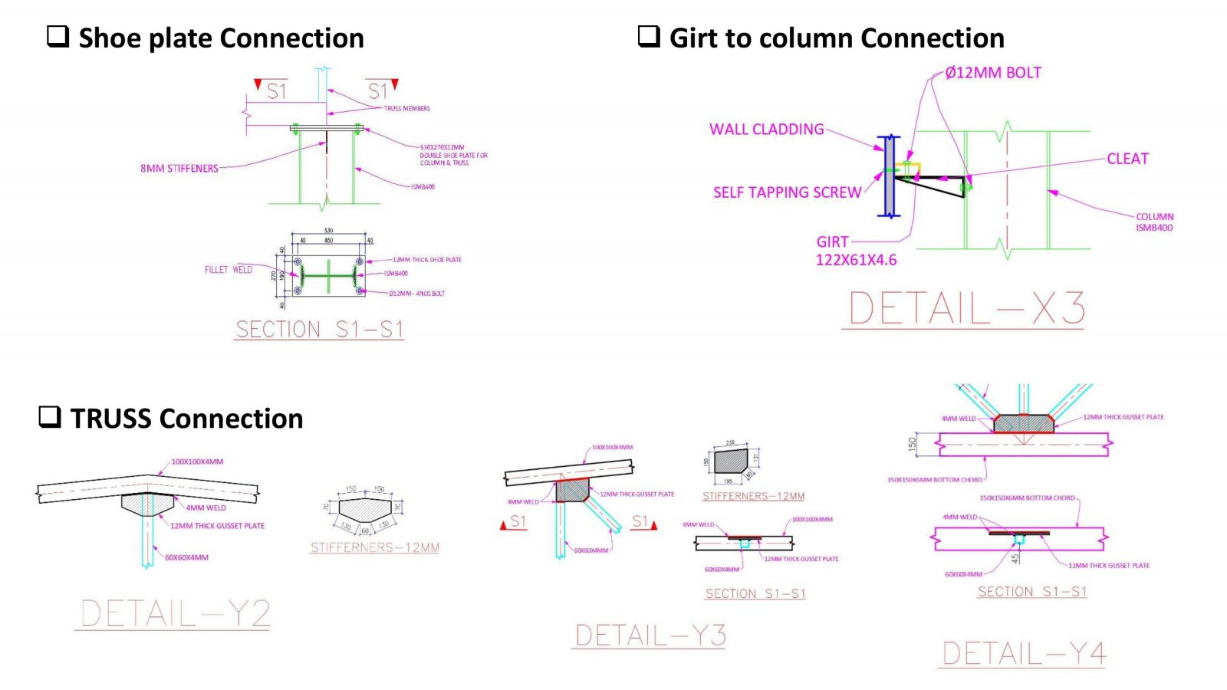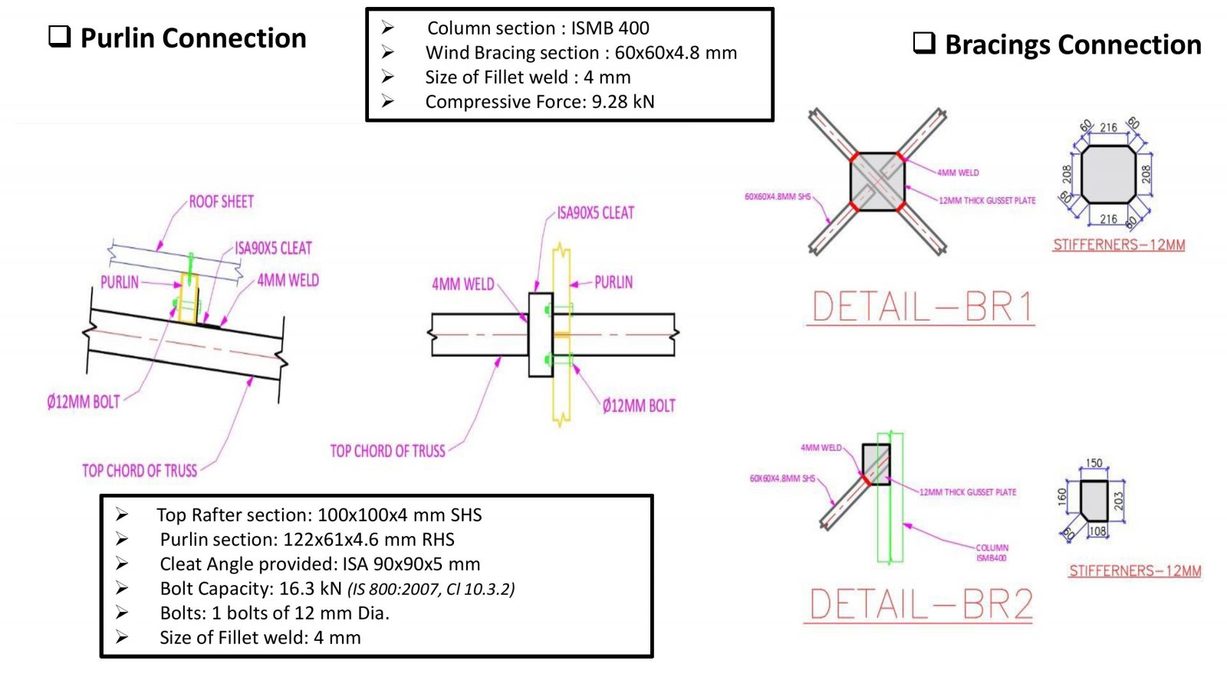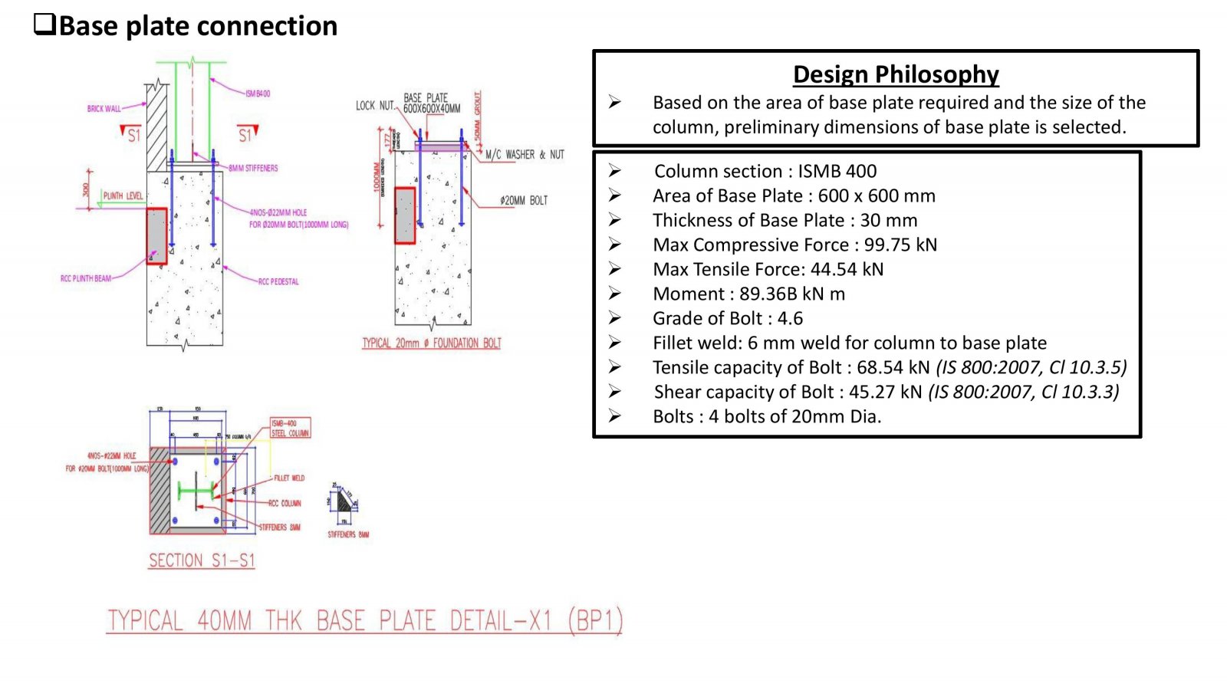Your browser is out-of-date!
For a richer surfing experience on our website, please update your browser. Update my browser now!
For a richer surfing experience on our website, please update your browser. Update my browser now!
This Industrial Building Design for Warehouse Purpose in Jabalpur,Madhya pradesh. The Building width is 20M and Lenght is 42M, Eave Height of the building is 6M. For this Project for Roof structure we design a truss for roof paneling and purlins. All Primery and secondary members HOT ROLLED section. All girts , purlins ,truss members section selected from TATA STRUCTURA and columns section selected from IS Hot rolled section ISMB. The structure is analysed using STAAD.Pro software and designed it manually.

