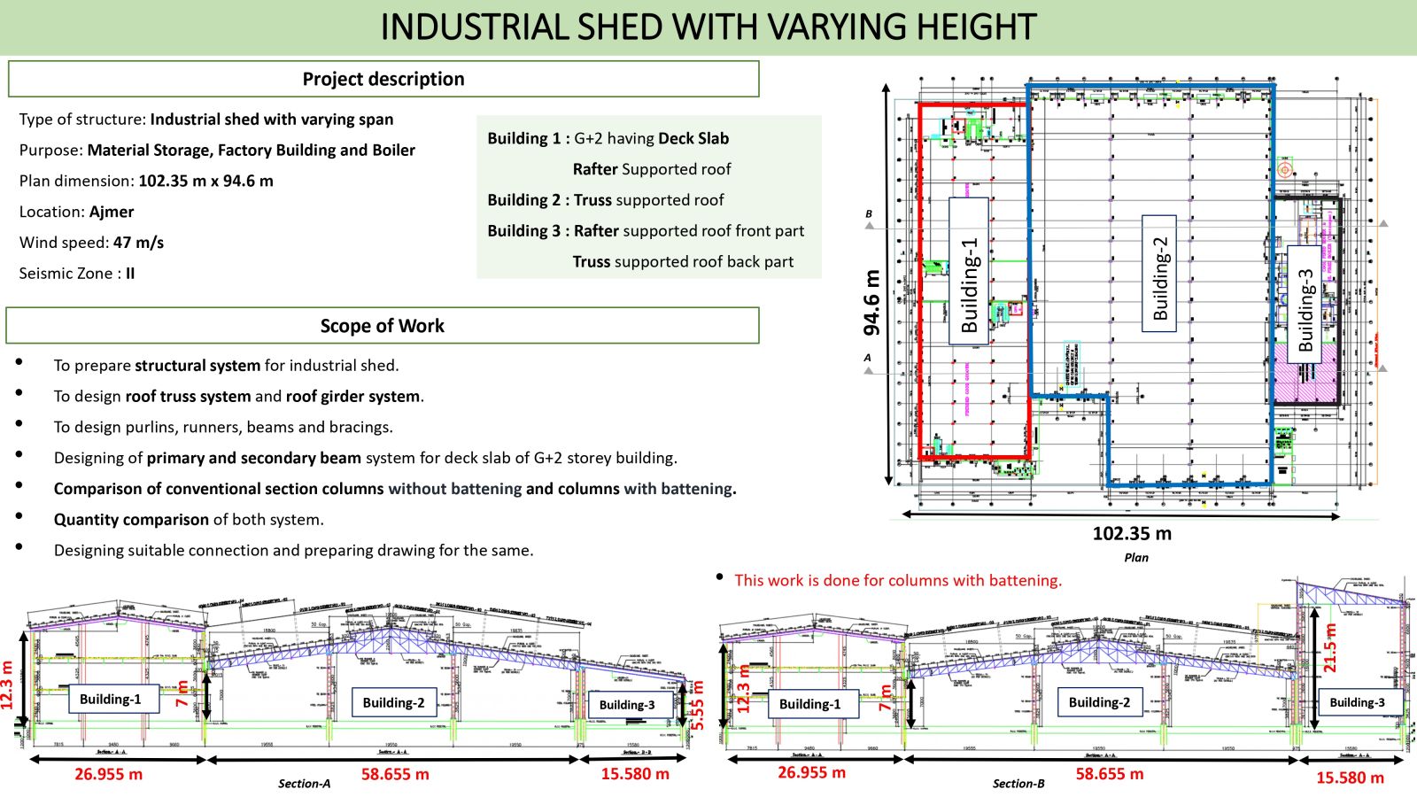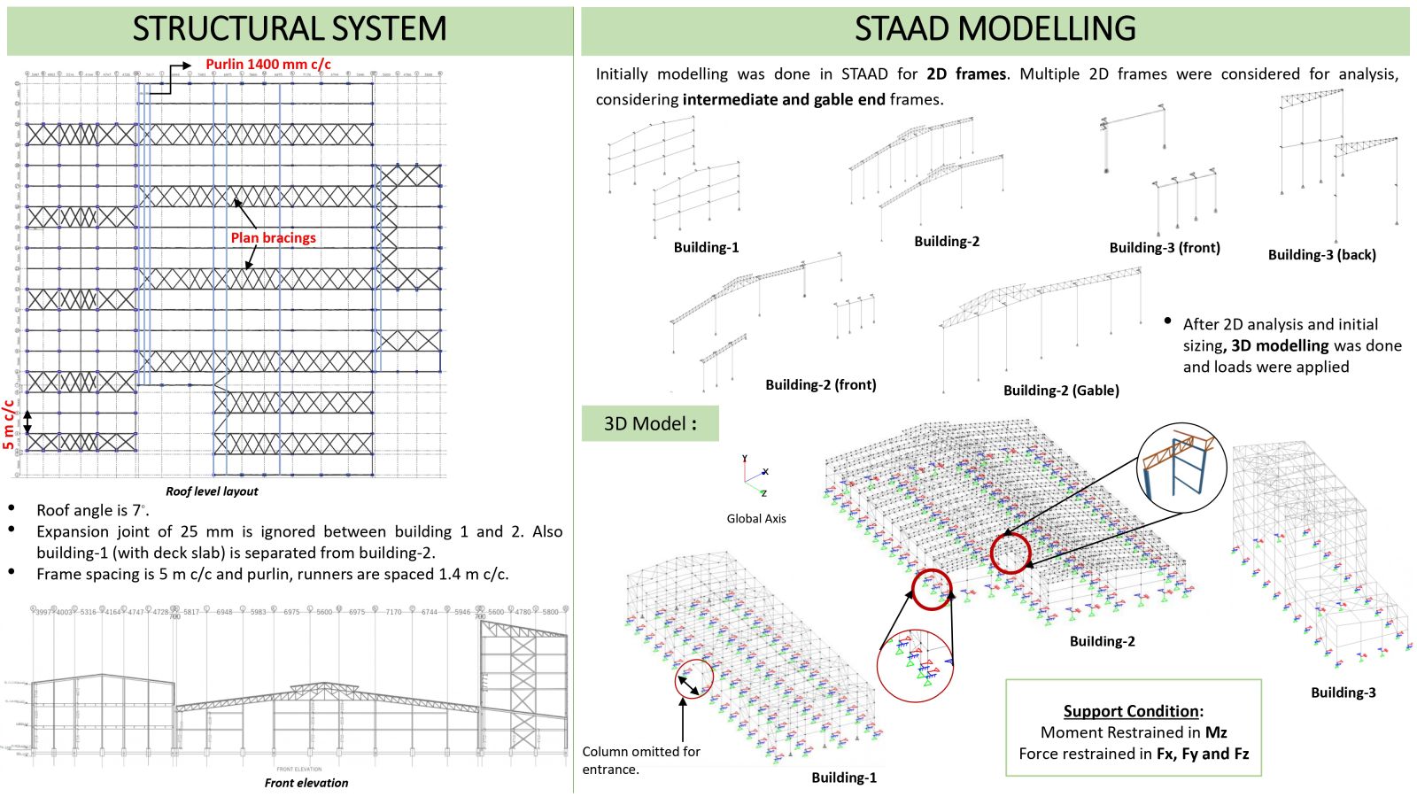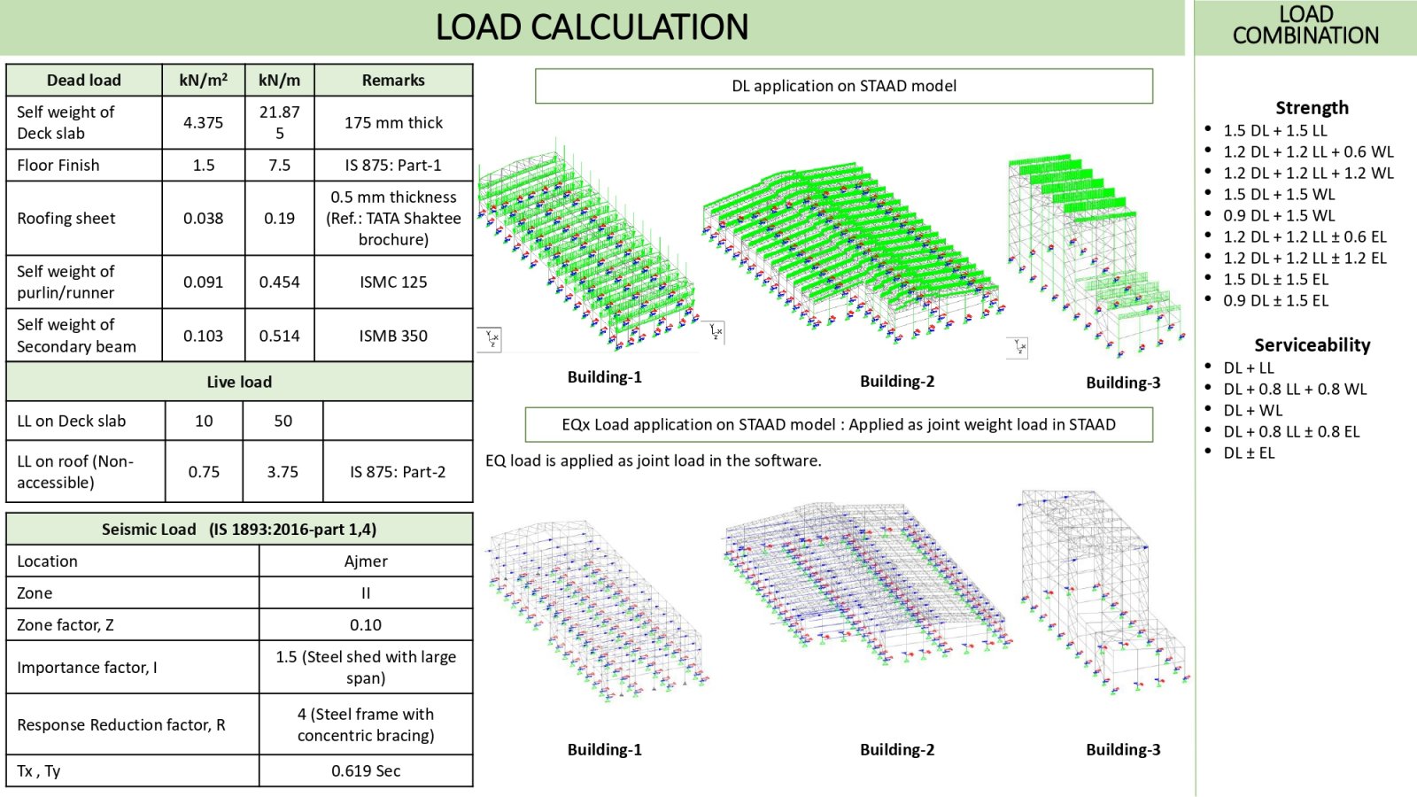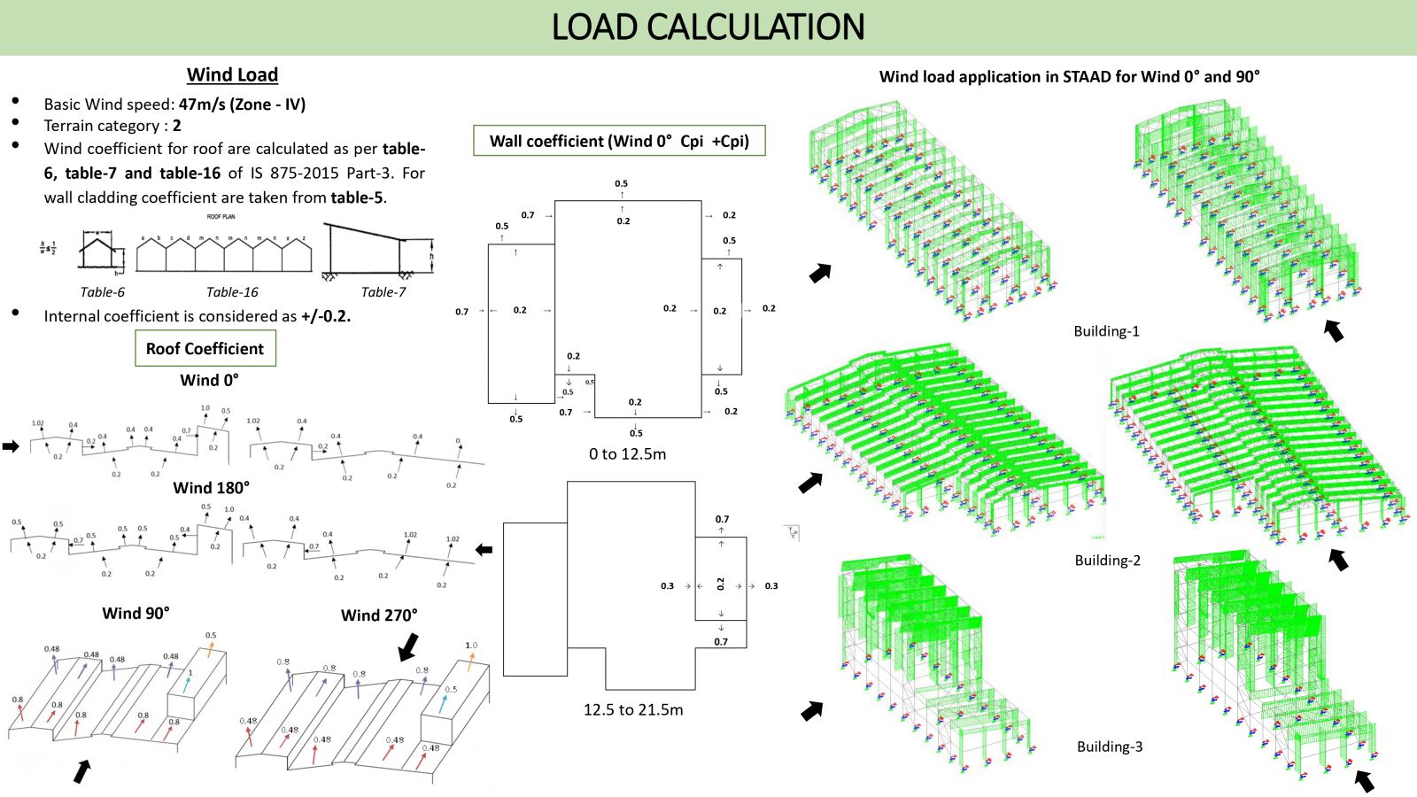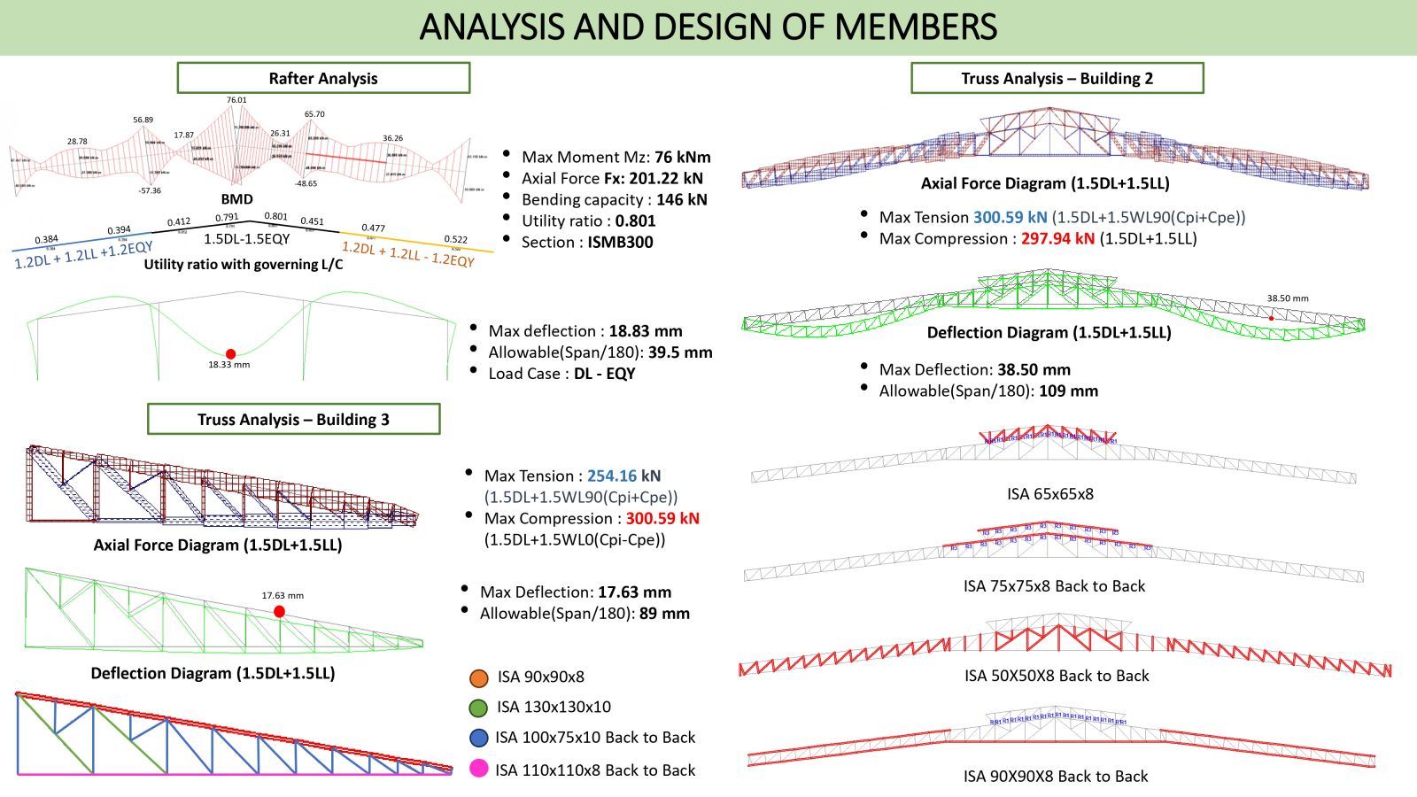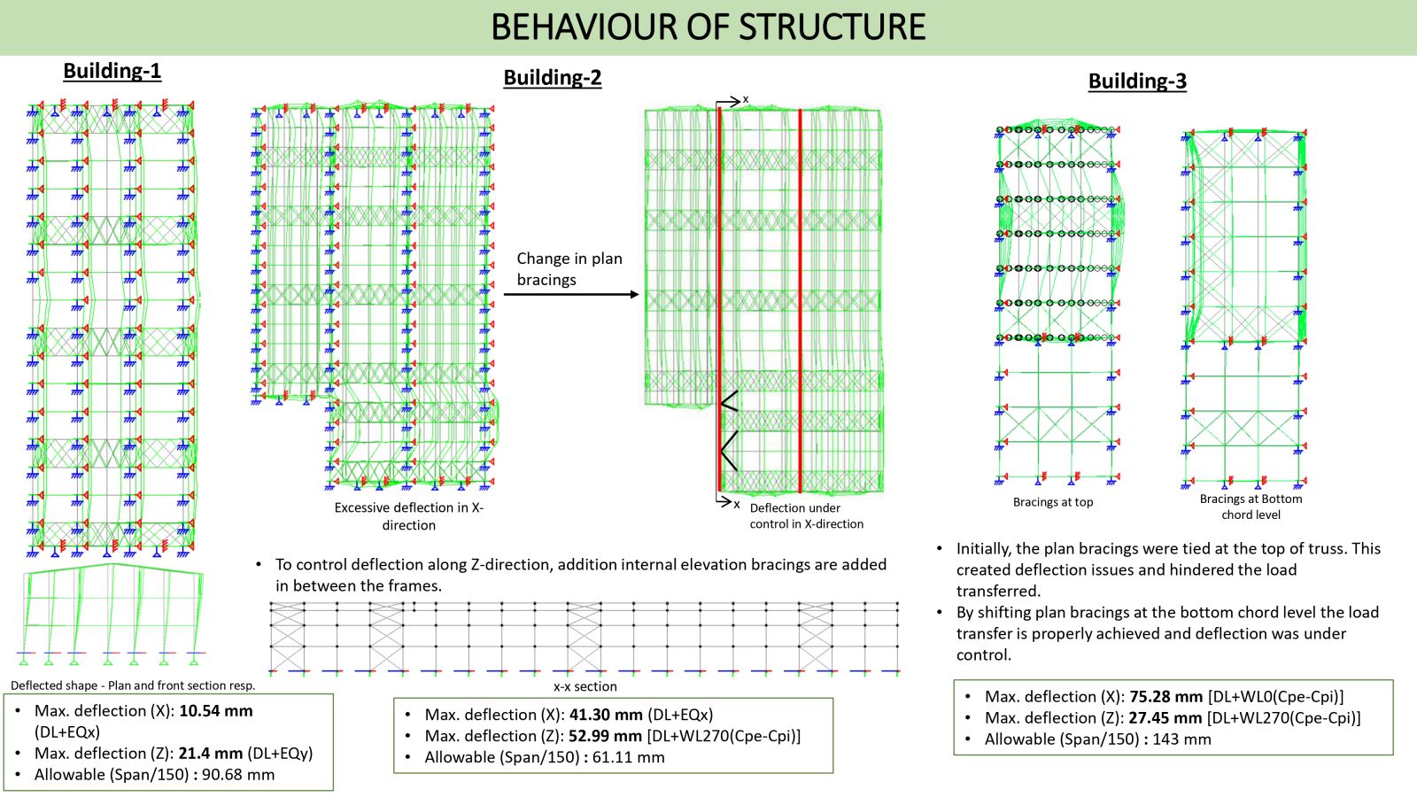Your browser is out-of-date!
For a richer surfing experience on our website, please update your browser. Update my browser now!
For a richer surfing experience on our website, please update your browser. Update my browser now!
The assigned project was to analyze and design the industrial shed with varying height with location assigned as Ajmer having wind speed of 47m/s and seismic zone-II. This studio majorly focuses on the design of steel structure. The plan dimensions are 102.35m x 94.6m with maximum height of structure is 21.5m. Scope of this project is to prepare suitable structural system, members analysis and design with providing typical connection details. Main output of this studio project is comparative study on columns with battening and without battening.

