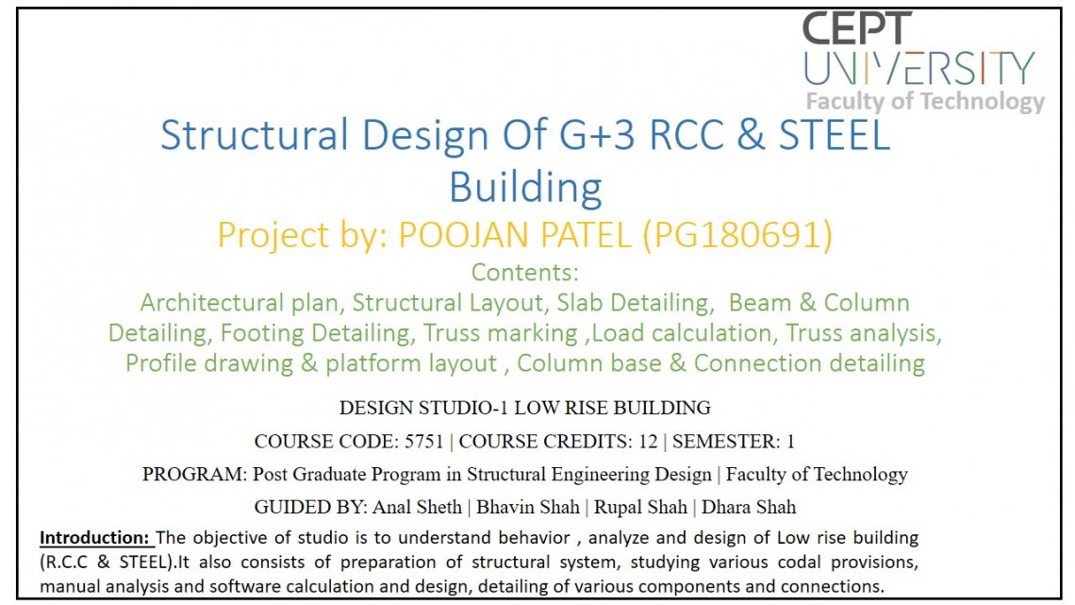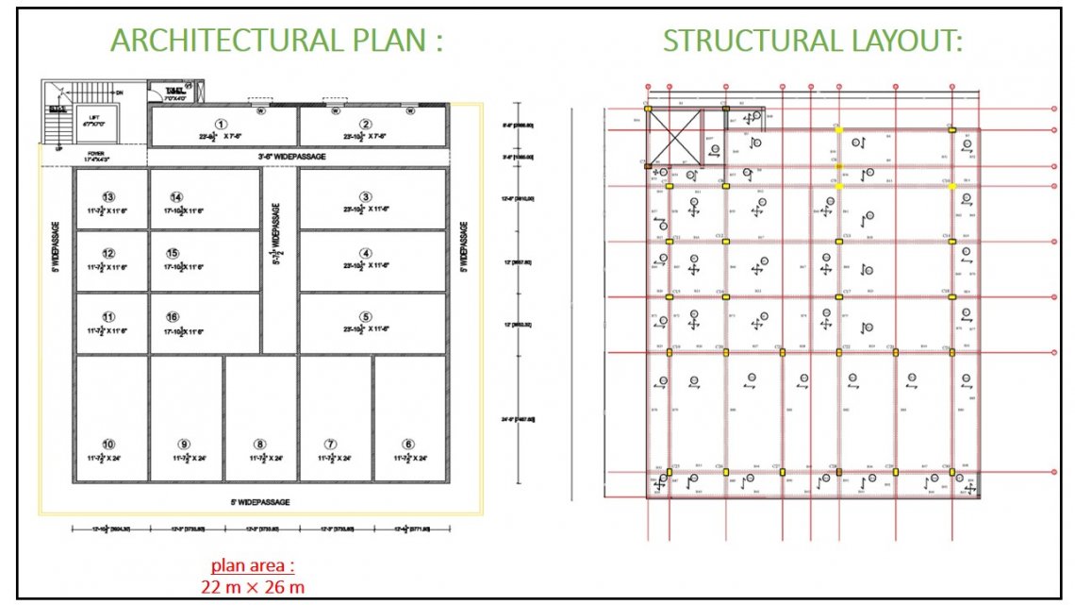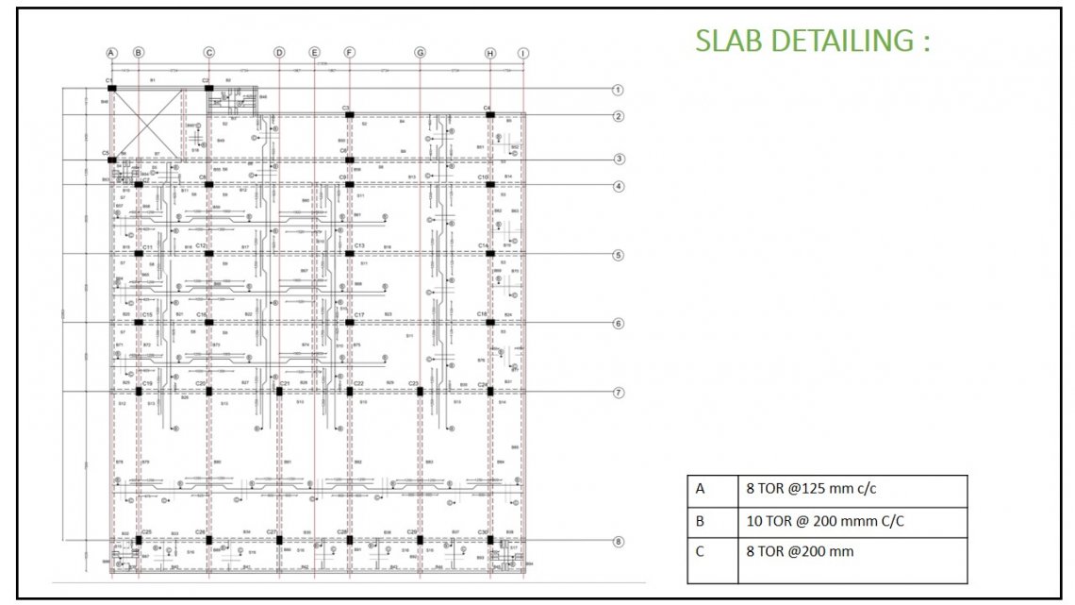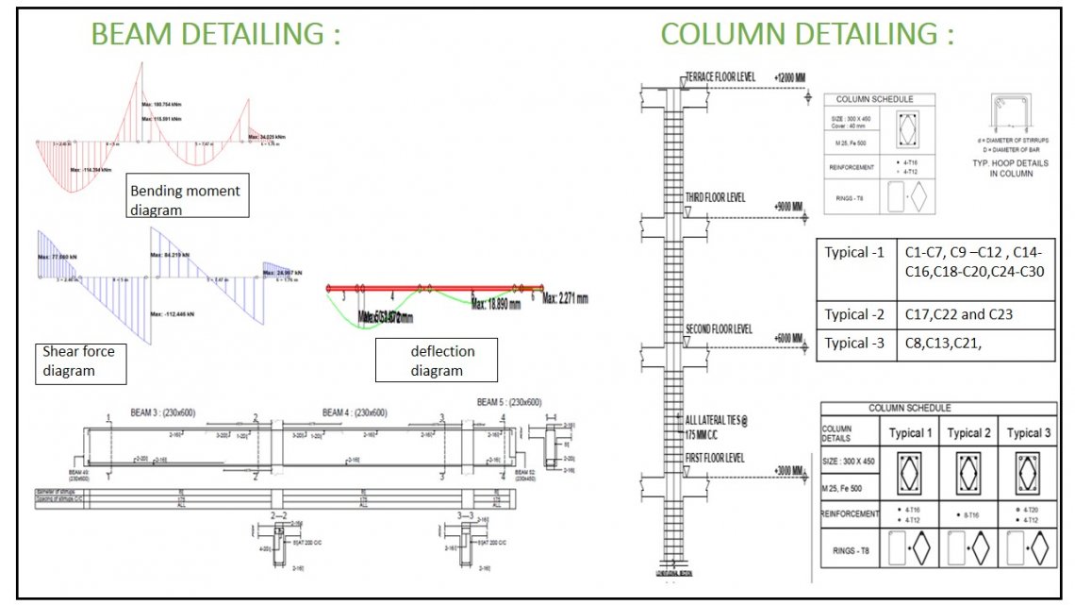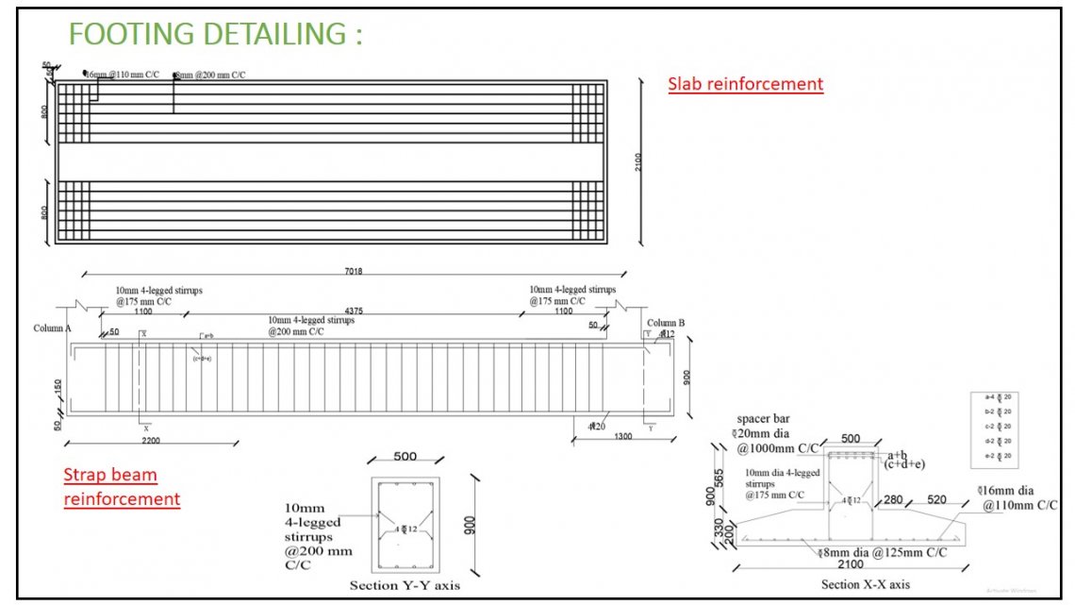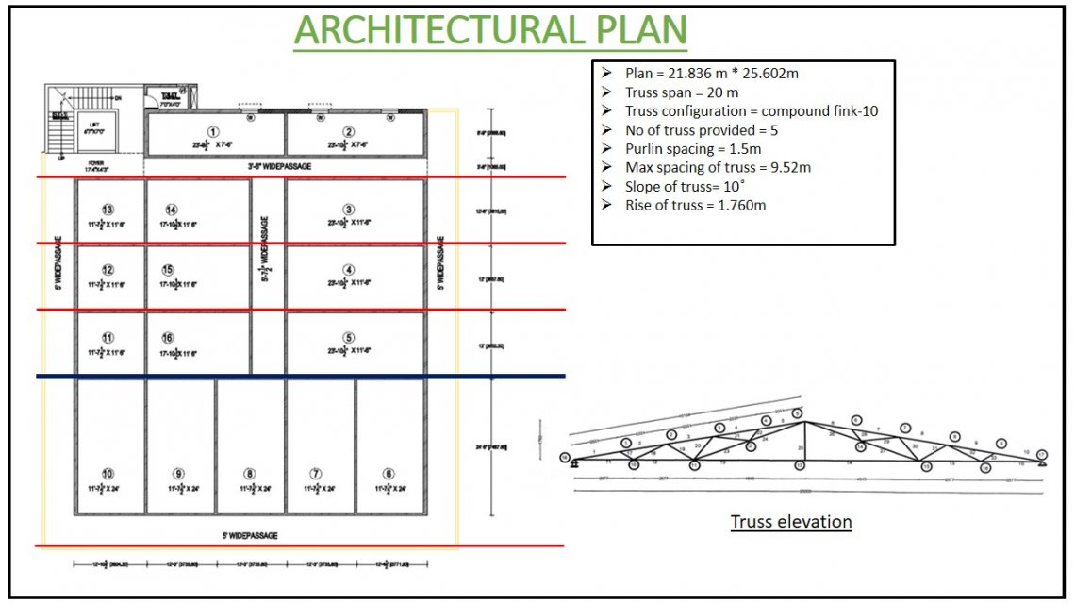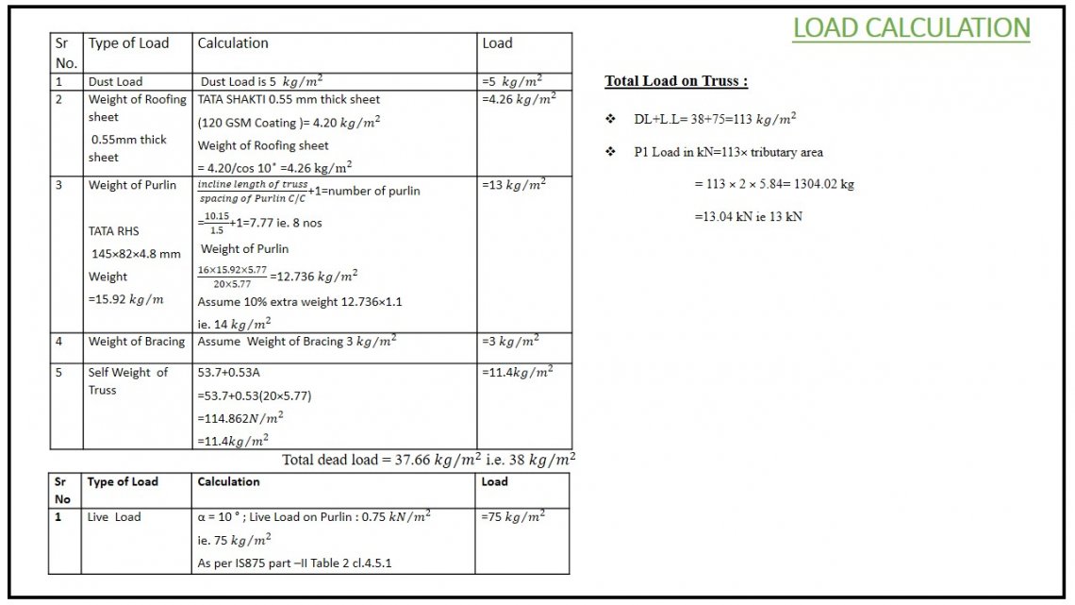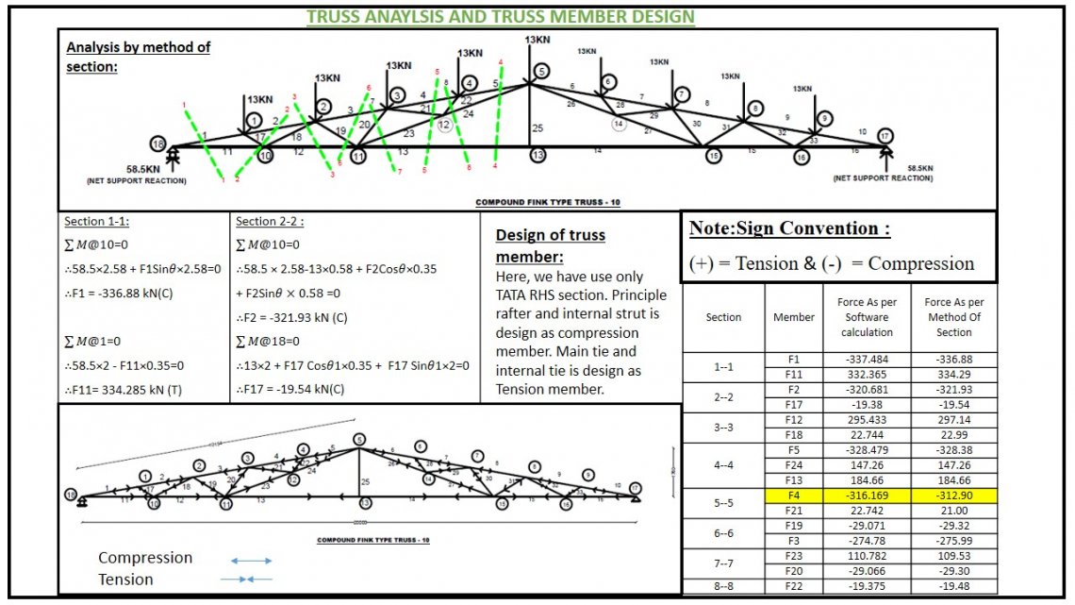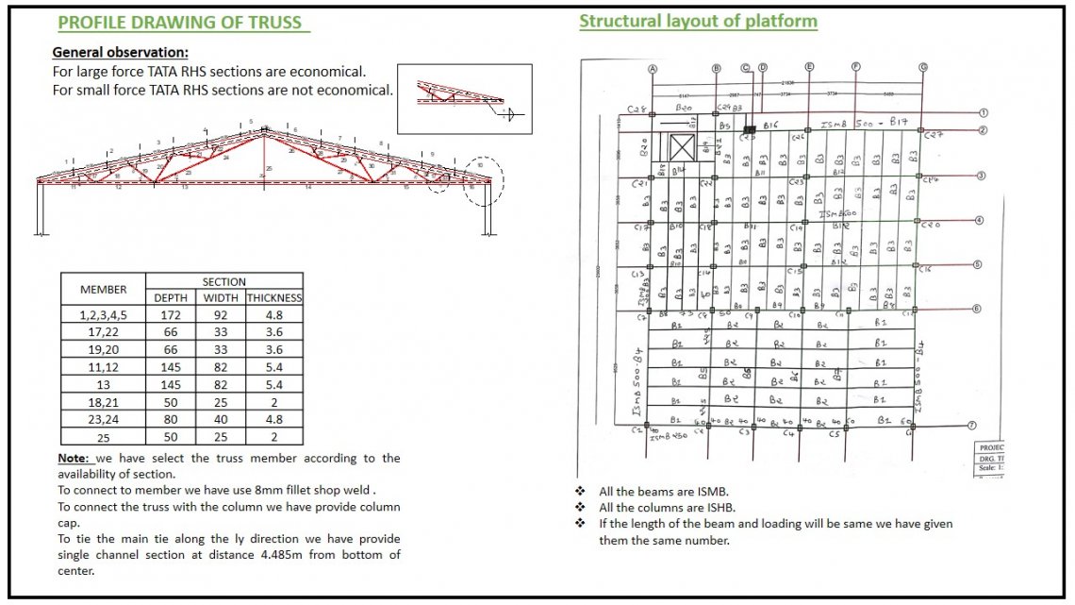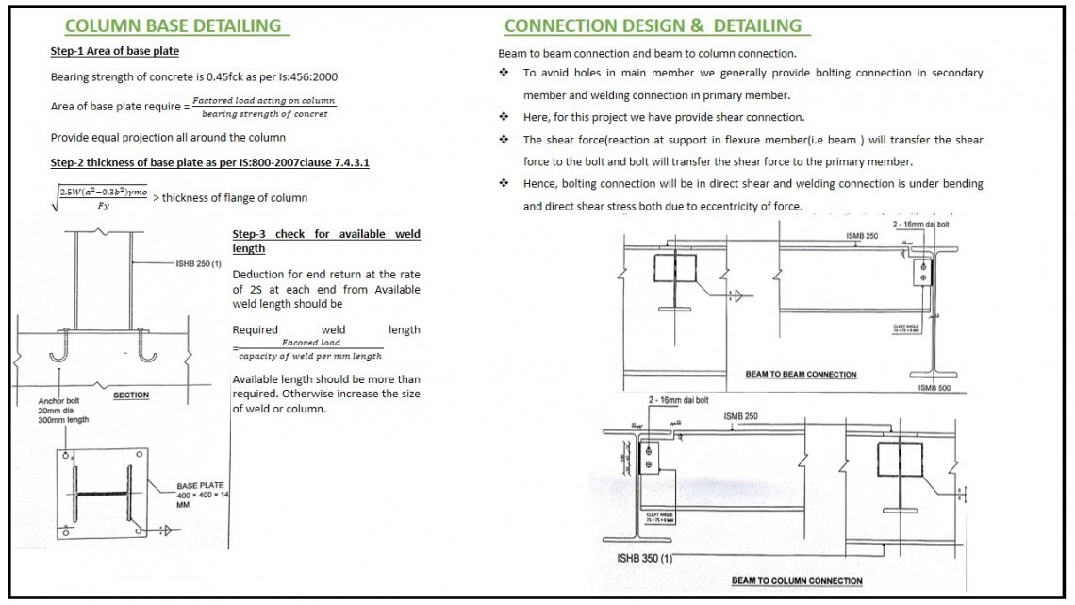Your browser is out-of-date!
For a richer surfing experience on our website, please update your browser. Update my browser now!
For a richer surfing experience on our website, please update your browser. Update my browser now!
The objective of studio is to understand behavior , analyze and design of Low rise building (R.C.C & STEEL).It also consists of preparation of structural system, studying various codal provisions, manual analysis and software calculation and design, detailing of various components and connections.
