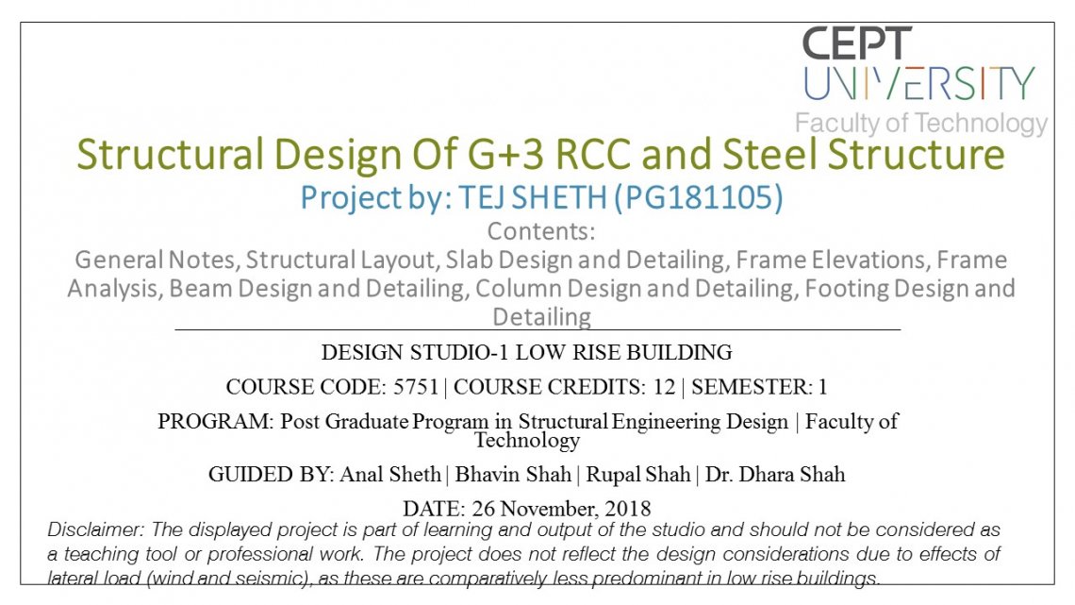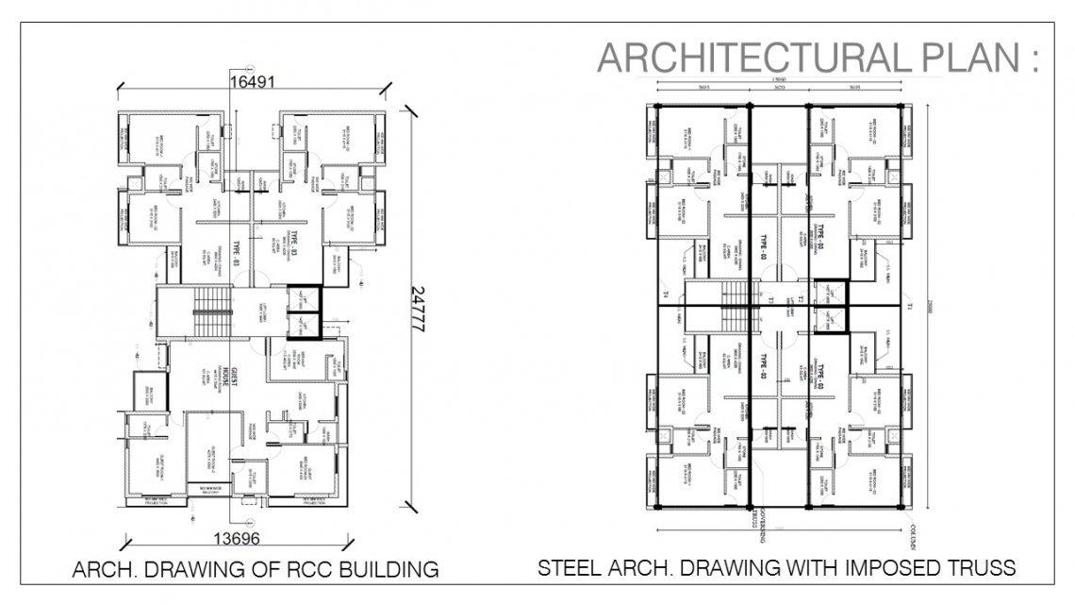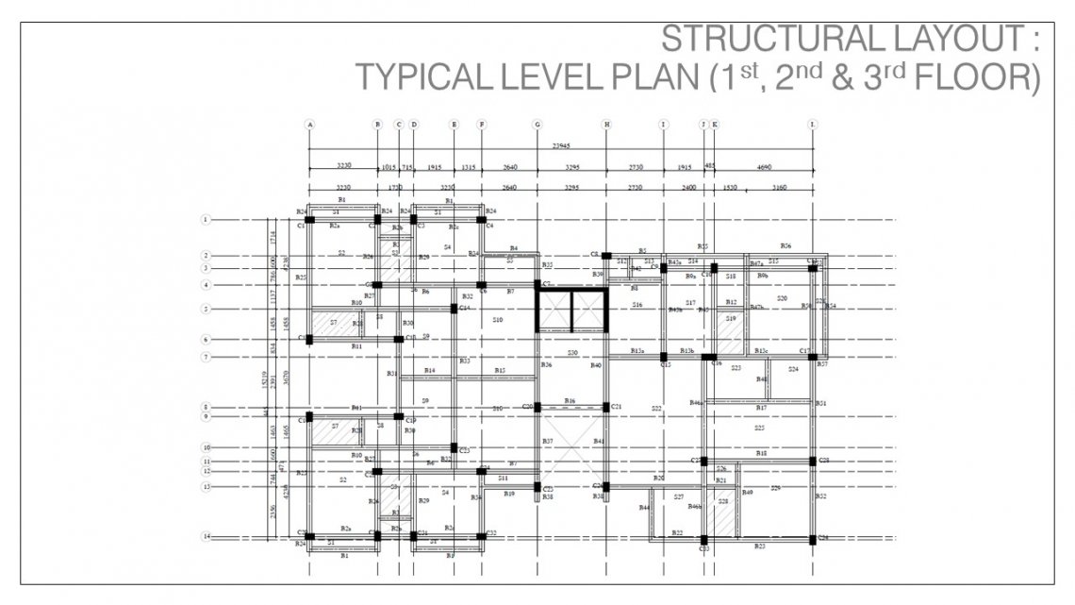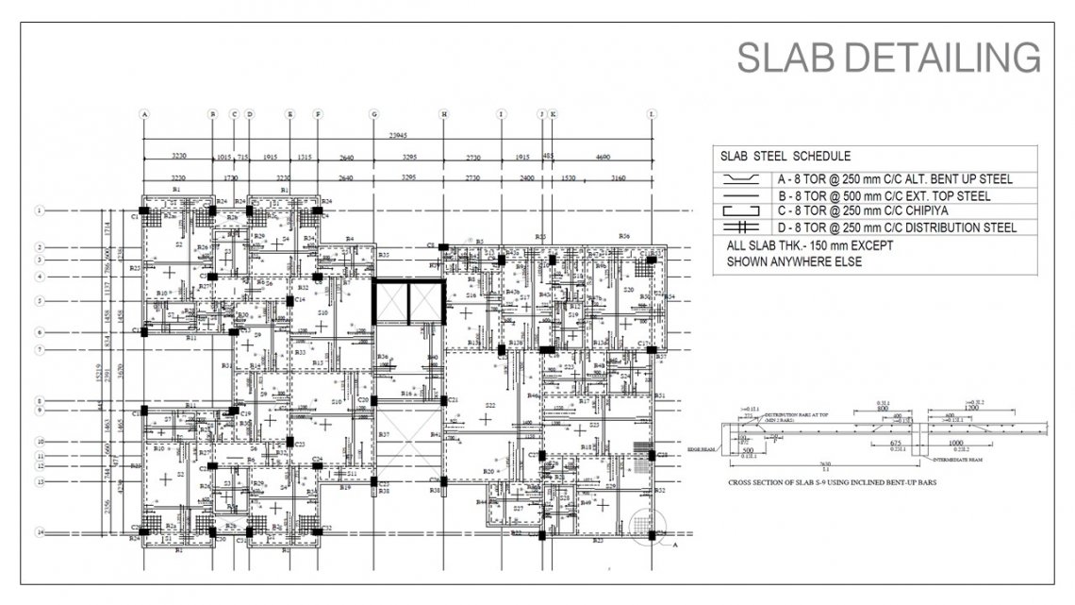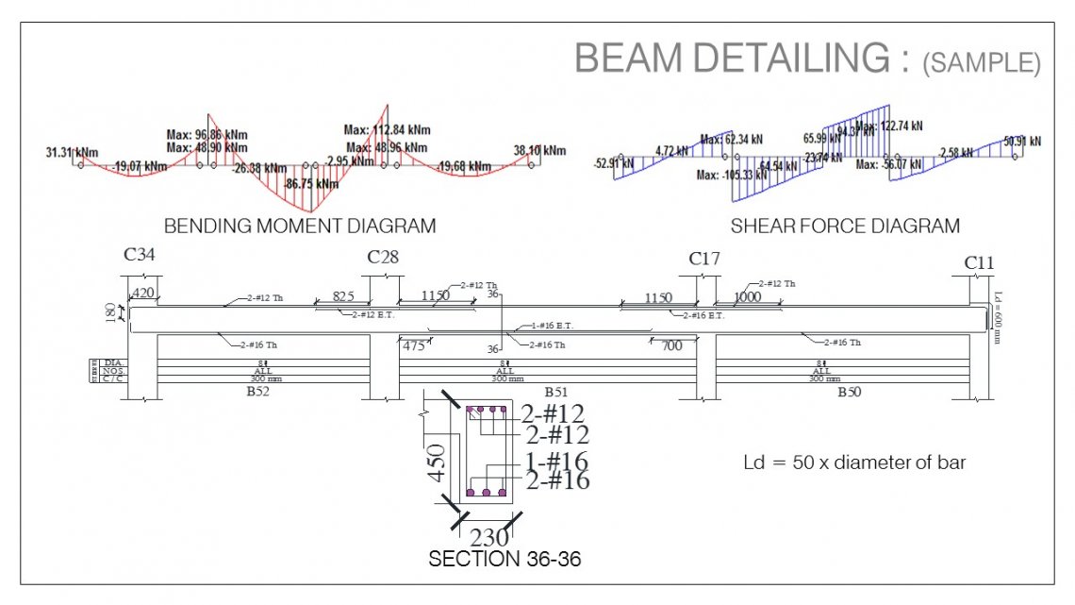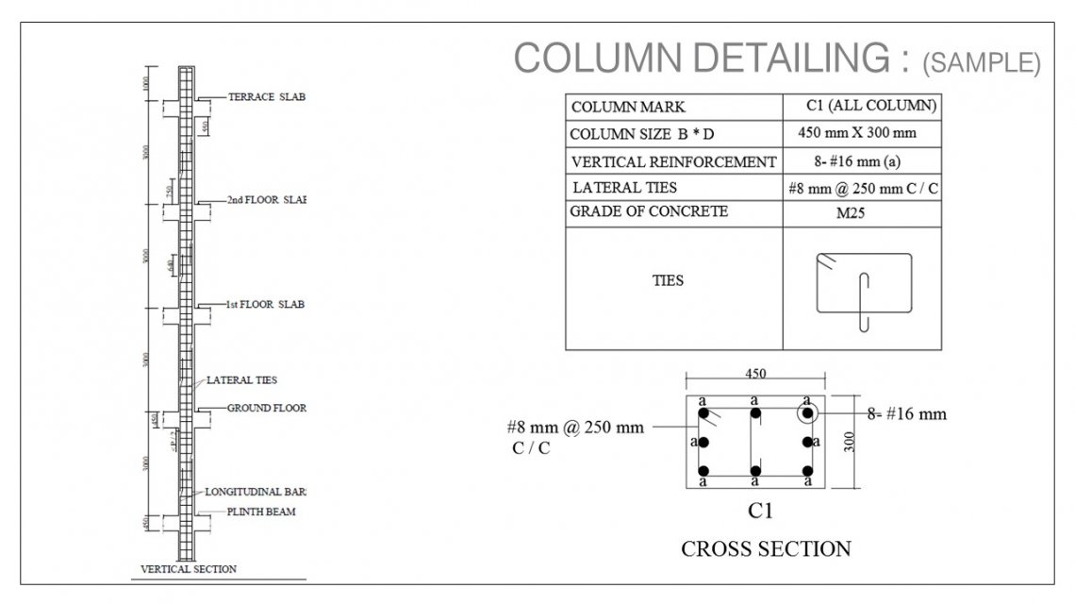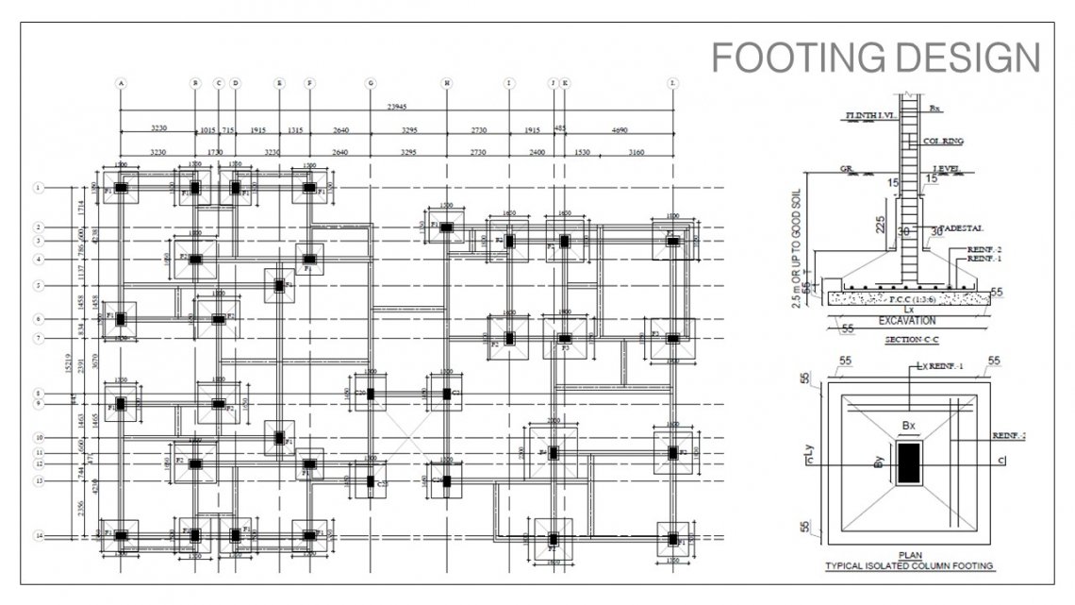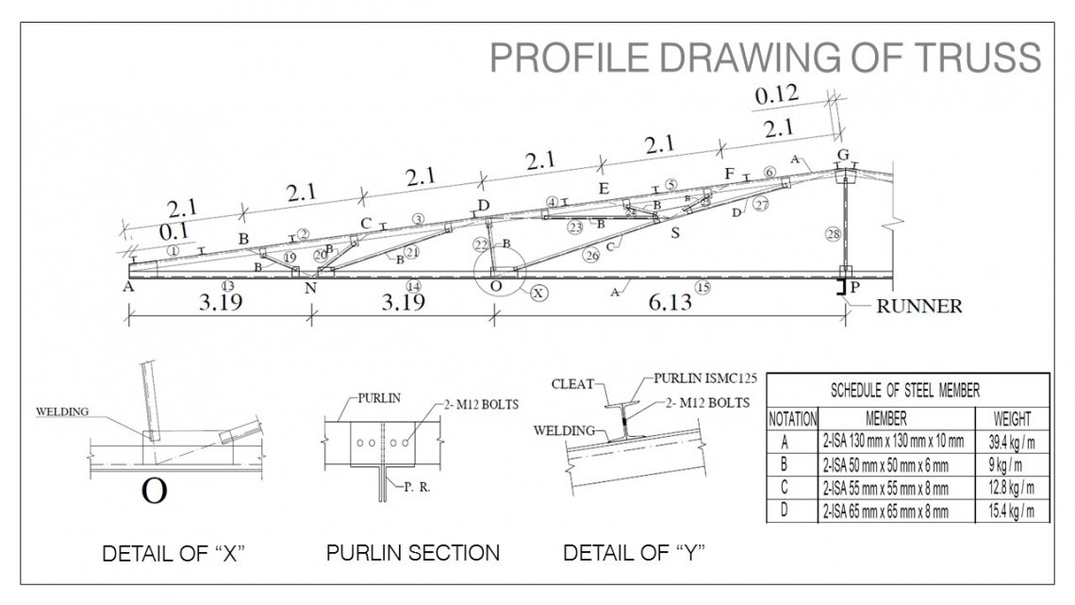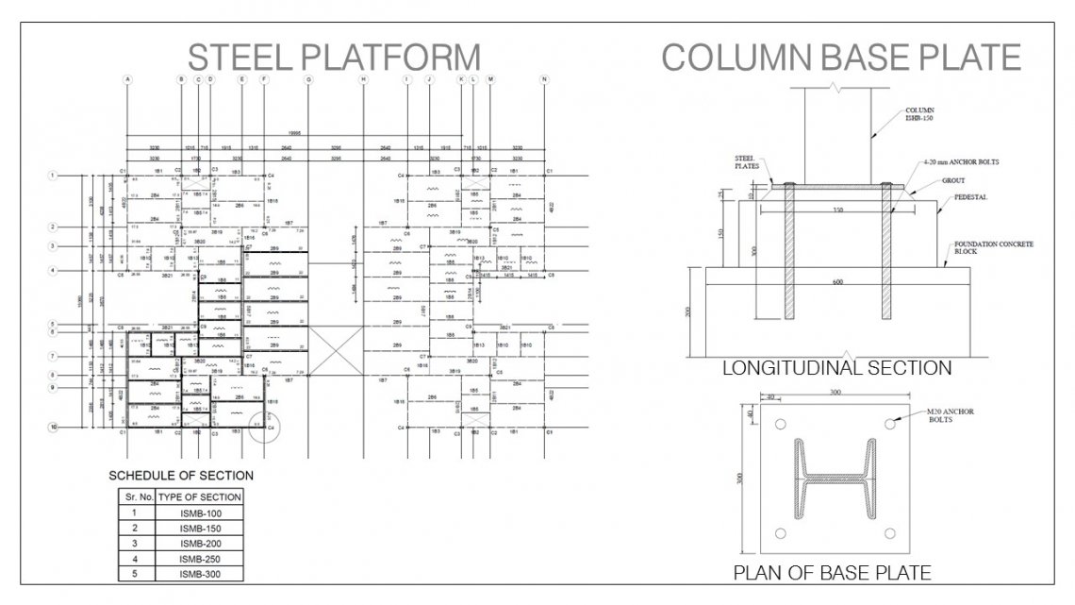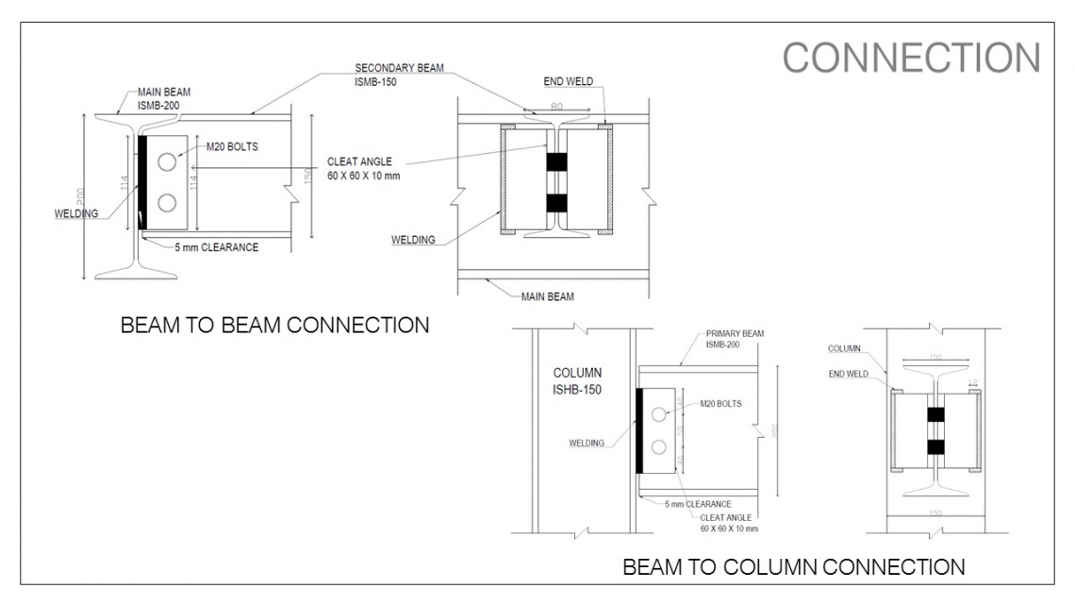Your browser is out-of-date!
For a richer surfing experience on our website, please update your browser. Update my browser now!
For a richer surfing experience on our website, please update your browser. Update my browser now!
The objective of the project is to perform structural analysis and design of a G+3 Reinforced Cement Concrete Frame Structure and Steel Structure. The following project is to analyse and design of given project for Gravity Loads only ,i.e. Dead Load and Live Load.The scope of this subject covers RCC design of all 29 slabs,152 Beams ,33 Columns and 33 Footings. In steel Design subject covers the design of Roof Truss, platform which include the design of Floor beams and columns, Connection Details.
