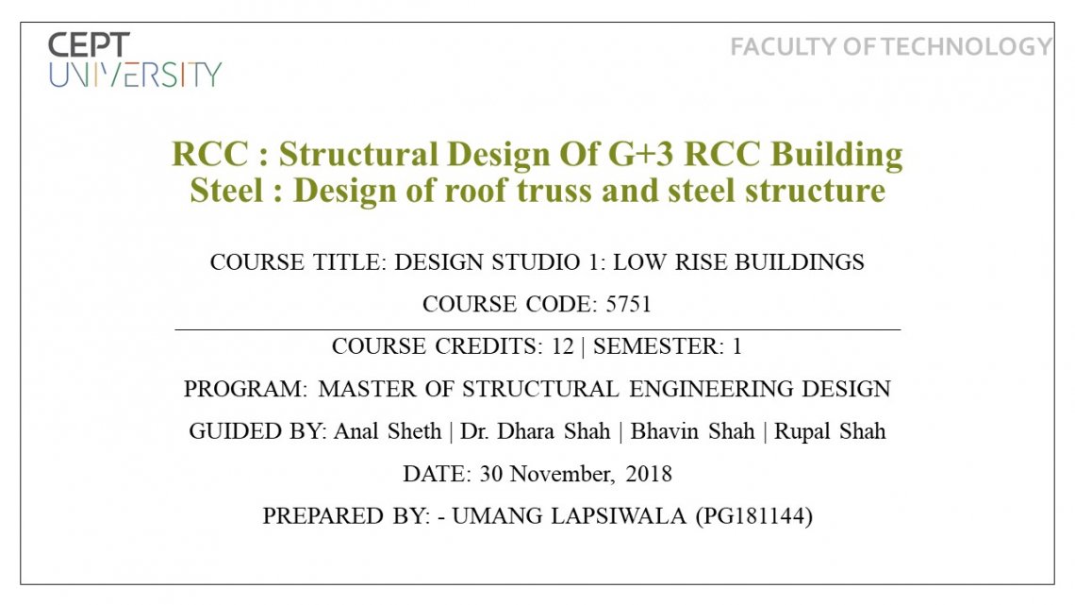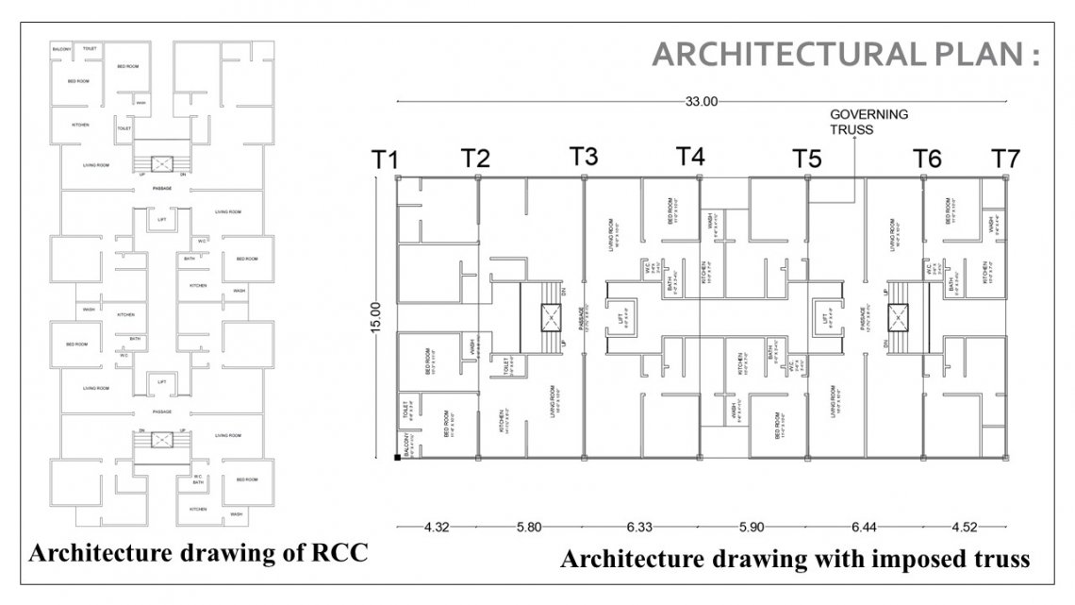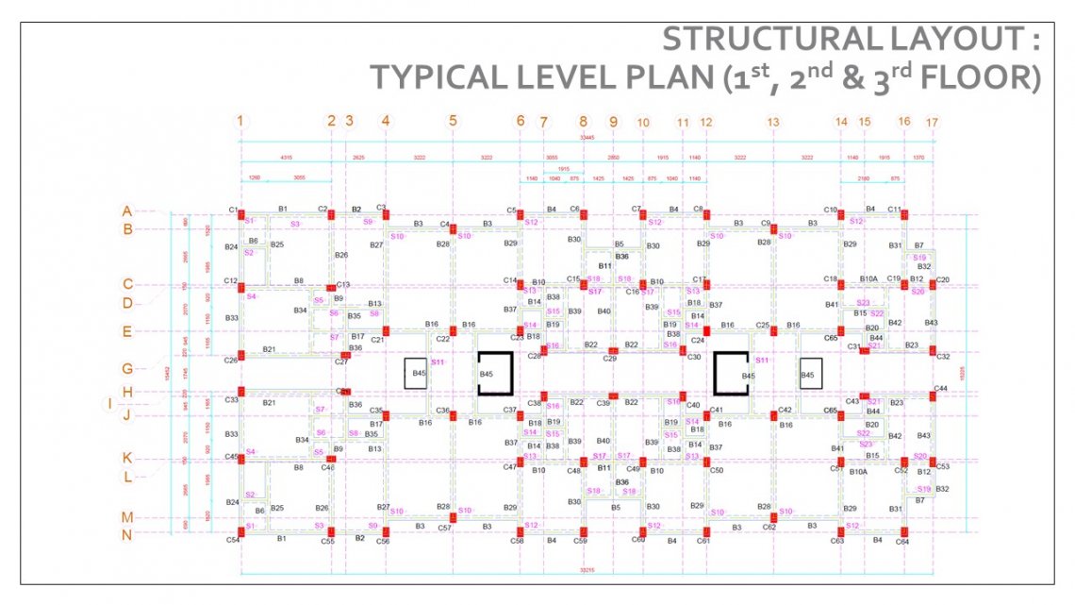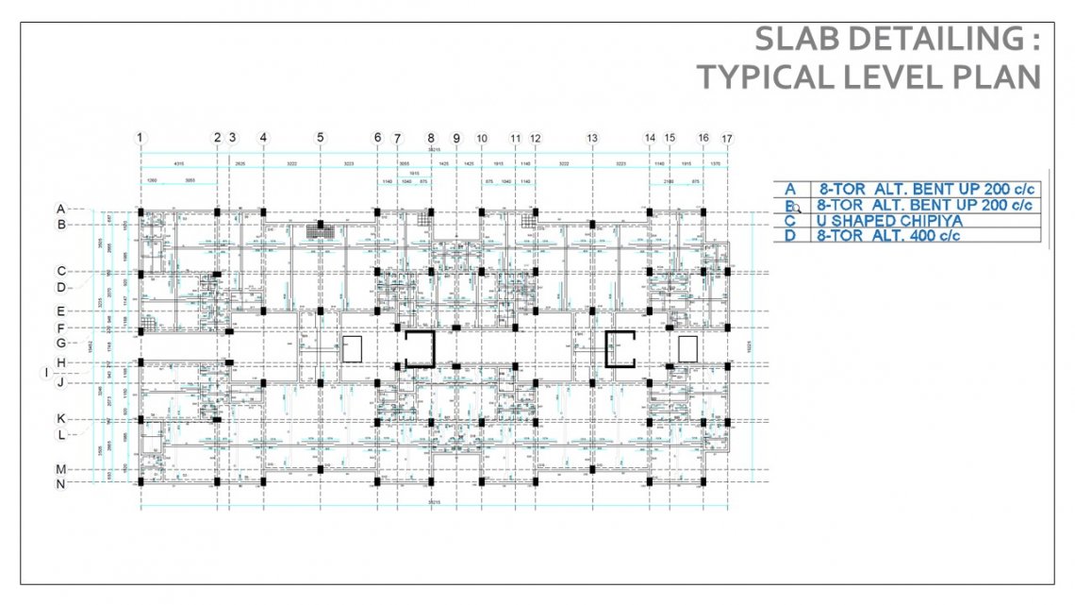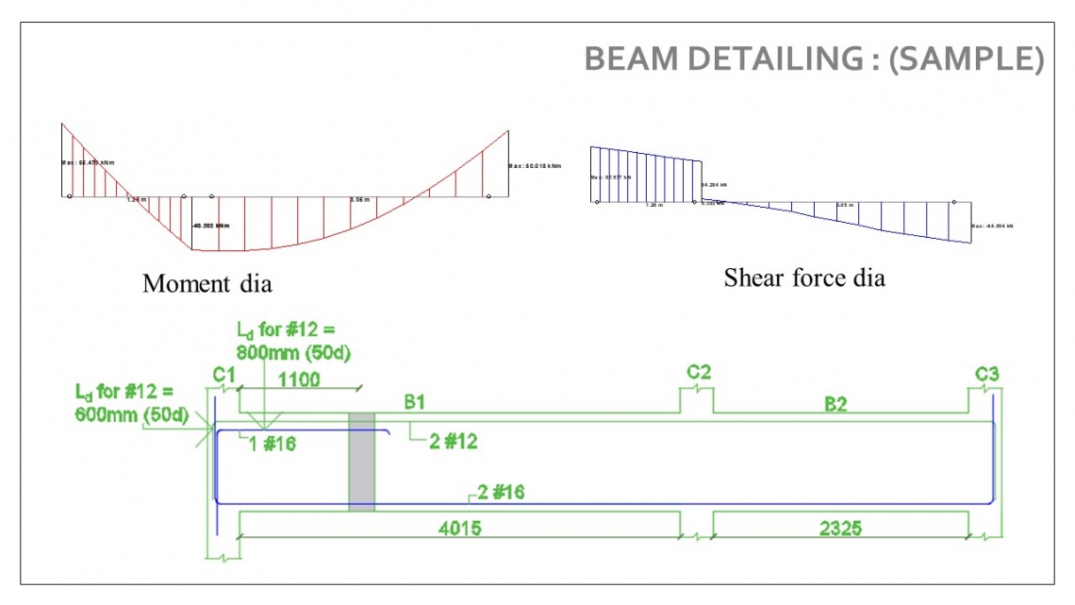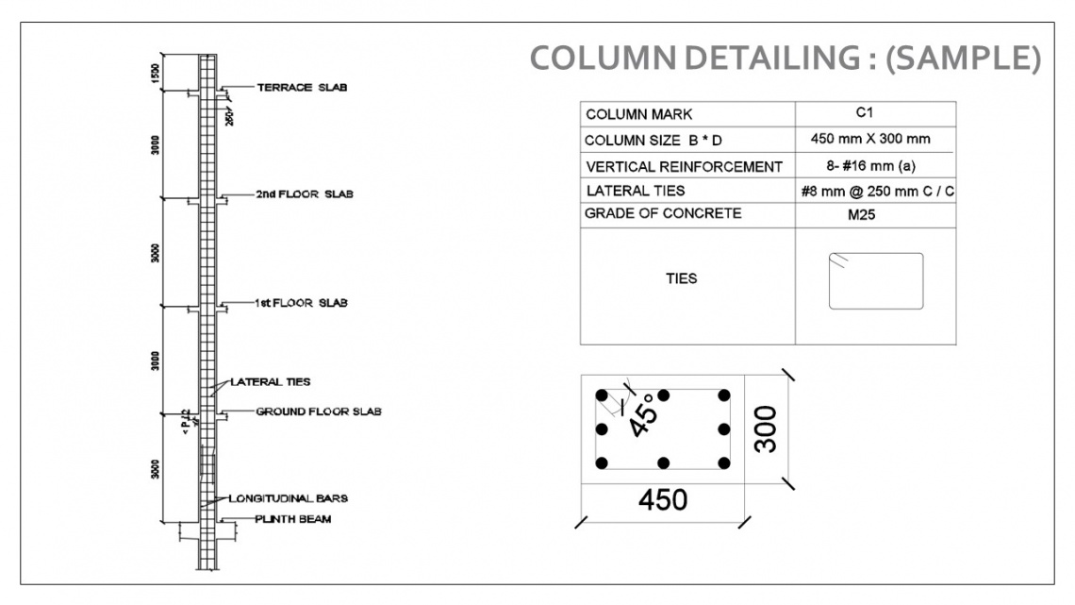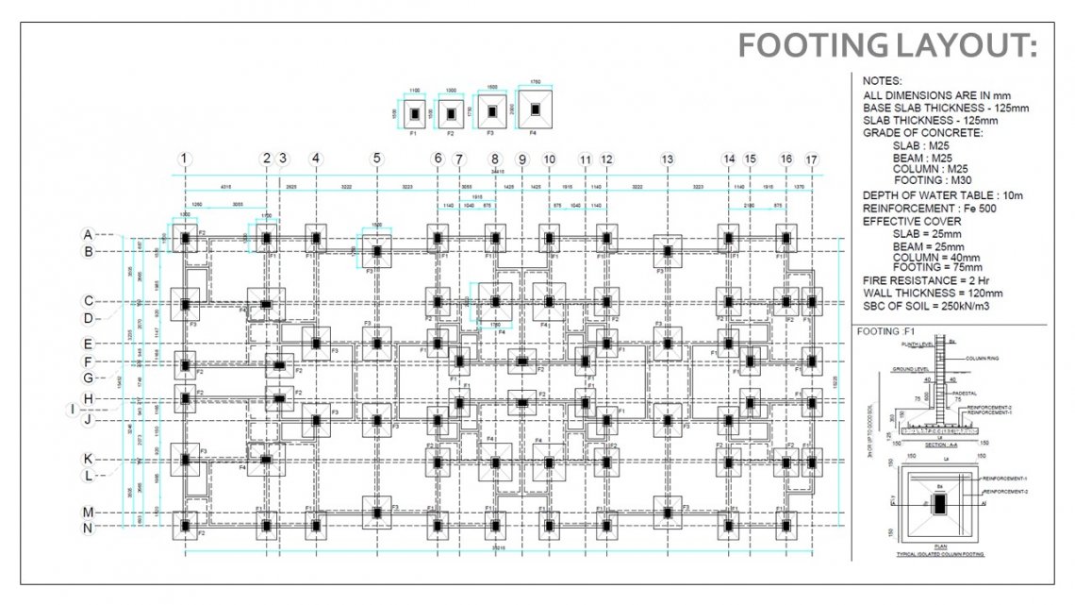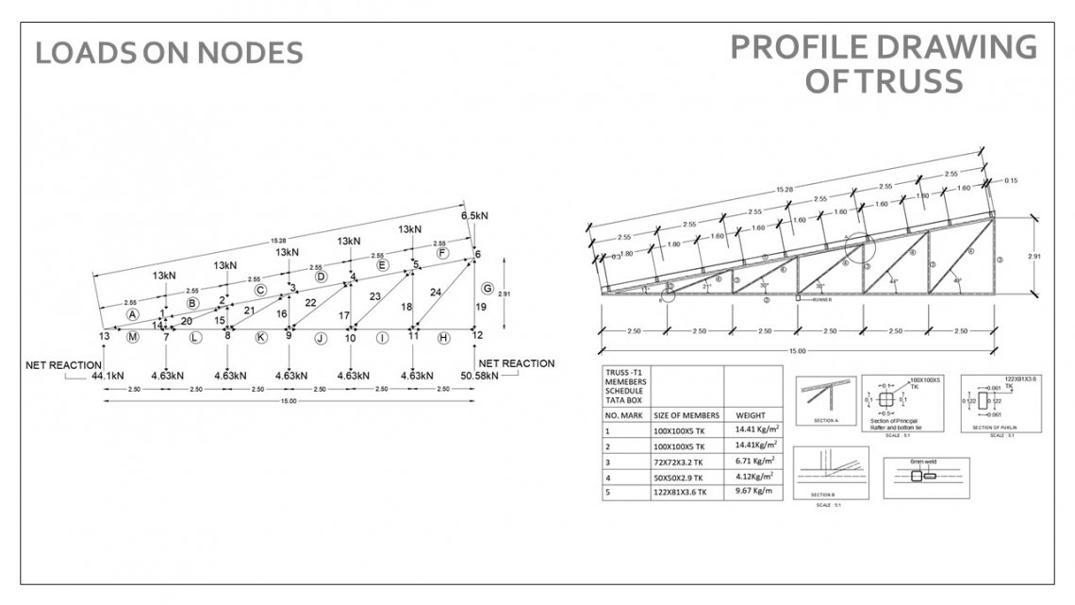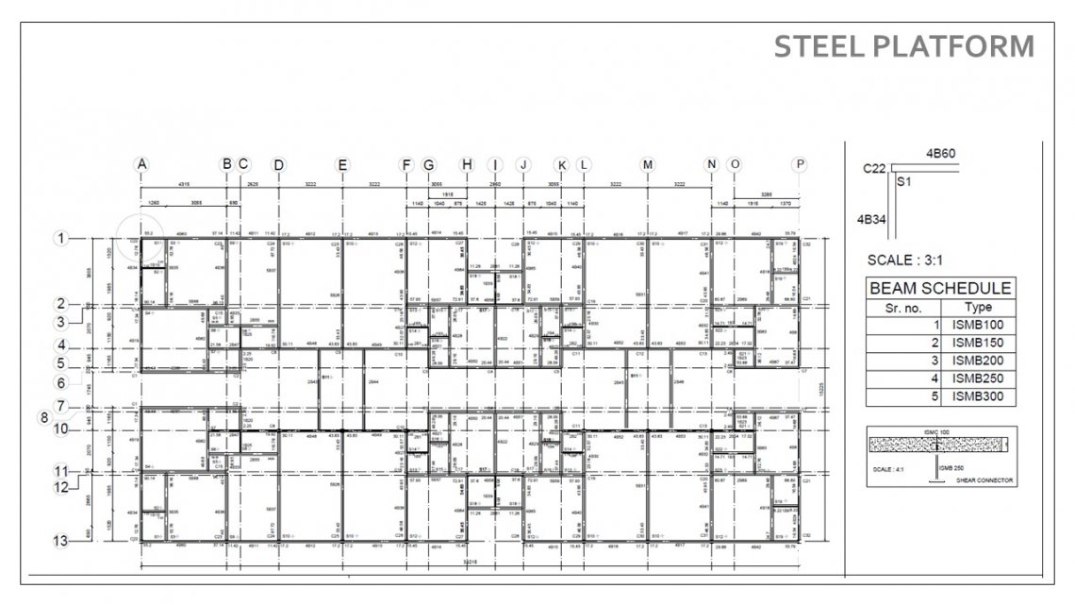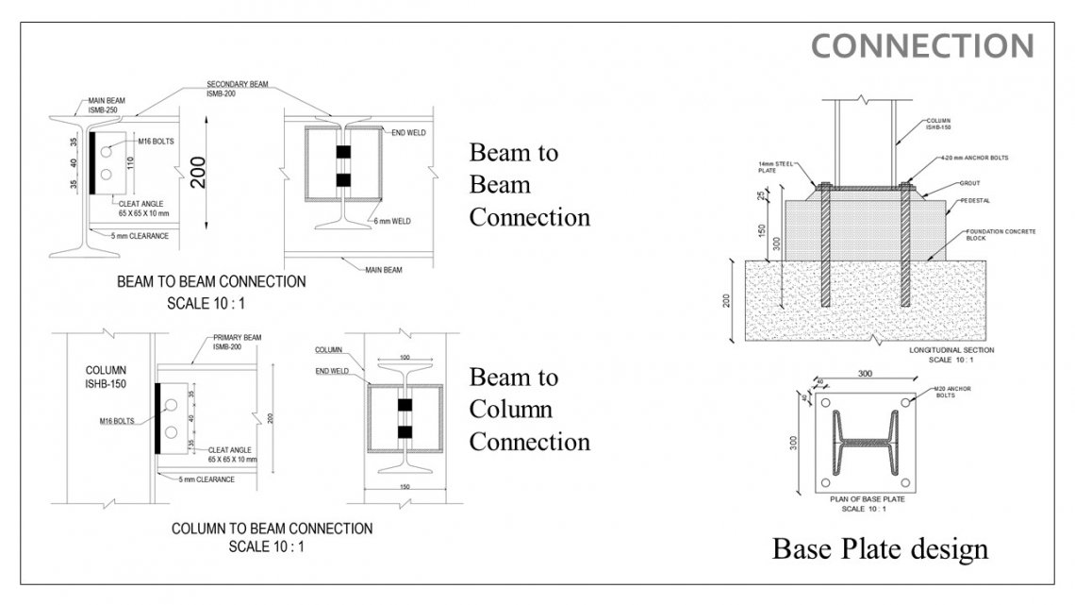Your browser is out-of-date!
For a richer surfing experience on our website, please update your browser. Update my browser now!
For a richer surfing experience on our website, please update your browser. Update my browser now!
I. Plan dimensions = 15 m * 33 m II. Type of structure = RCC frame structure III. Type of building = Residential building IV. Materials used = Reinforced Cement Concrete V. Design method used: Limit State Method VI. Exposure condition = Mild VII. Total Slabs = 23 Two-way slabs VIII. Concrete Grade = M25 IX. Numbers of lift = 1 X. Type of walls = 120 mmSteel:Truss: North-6Spacing in purlin = 1.6mRise = 2.91m
