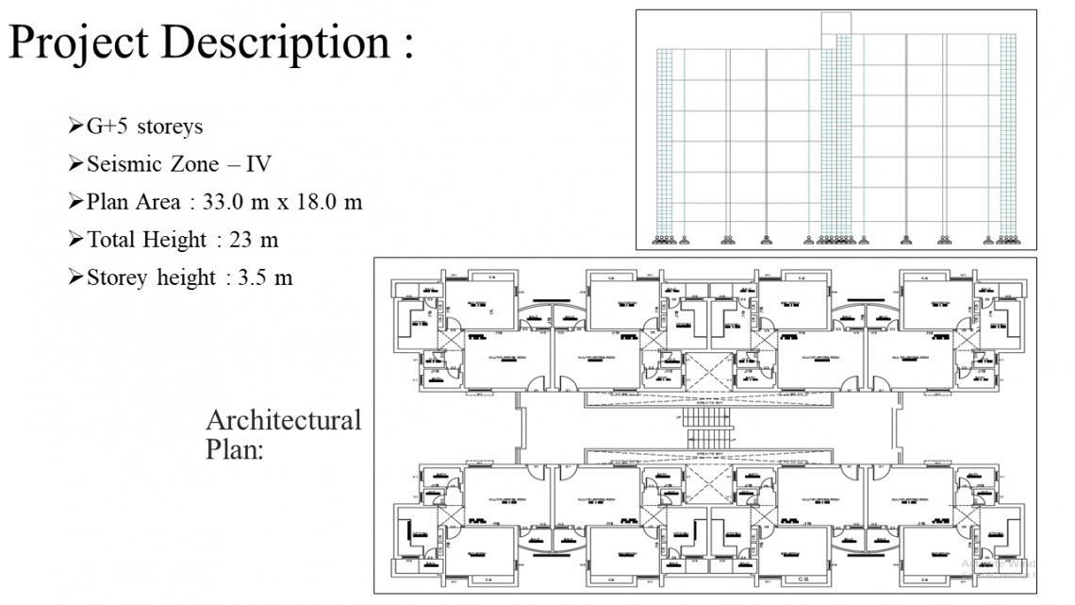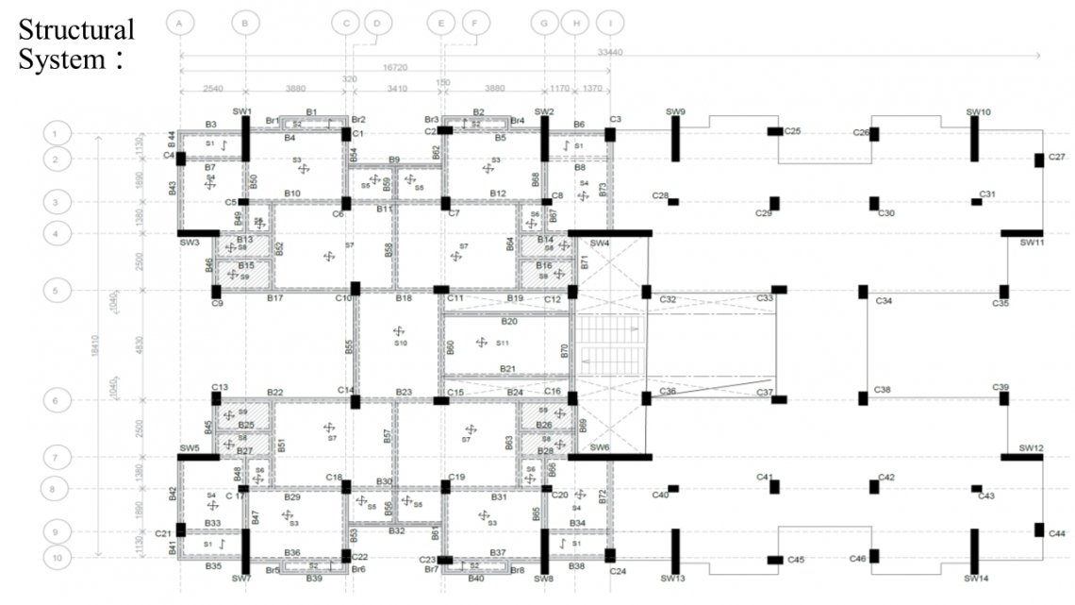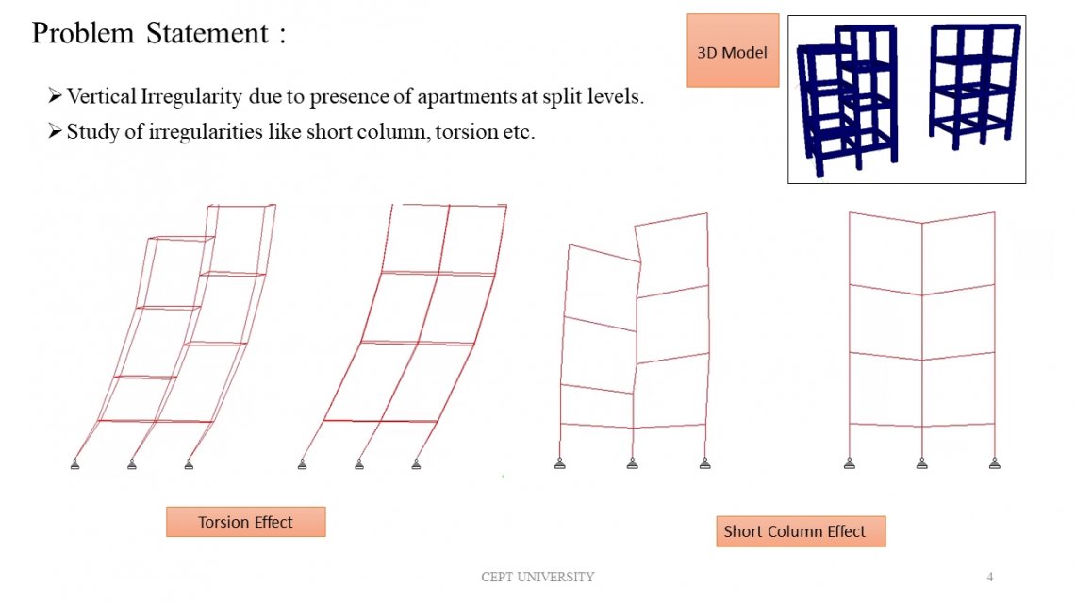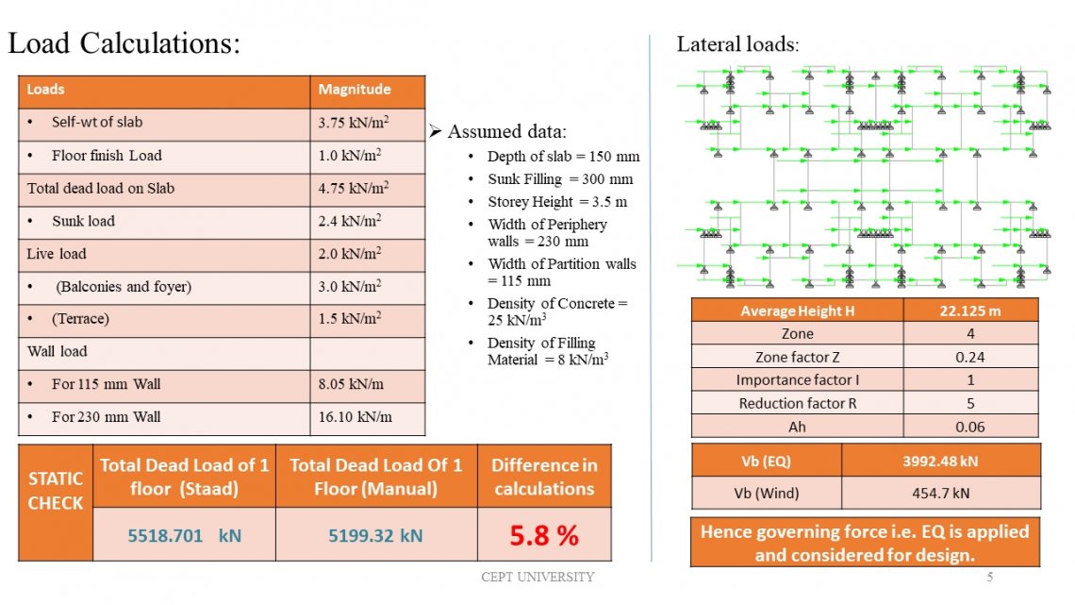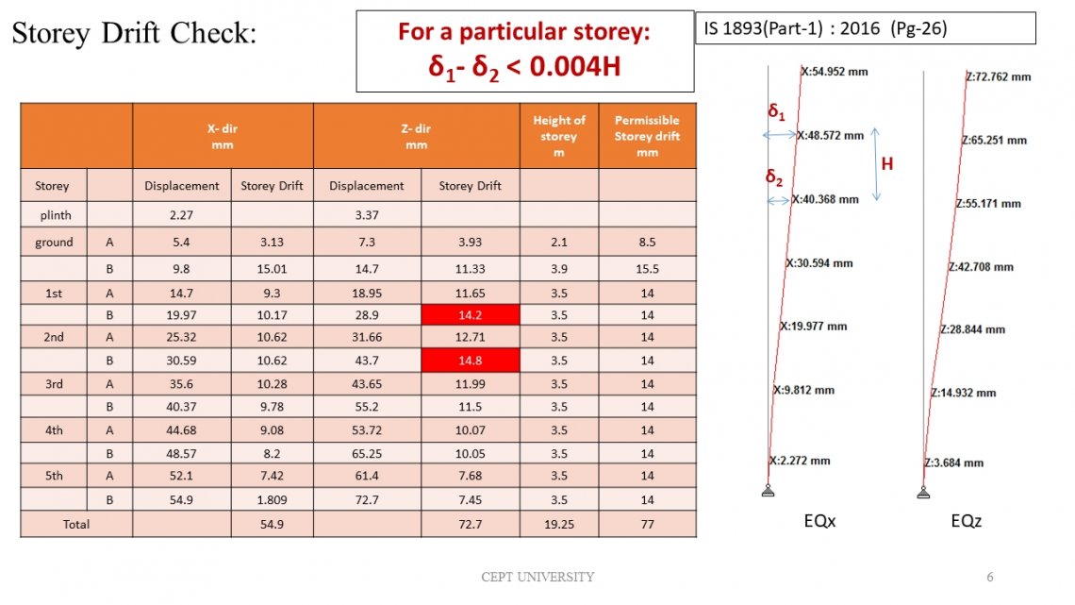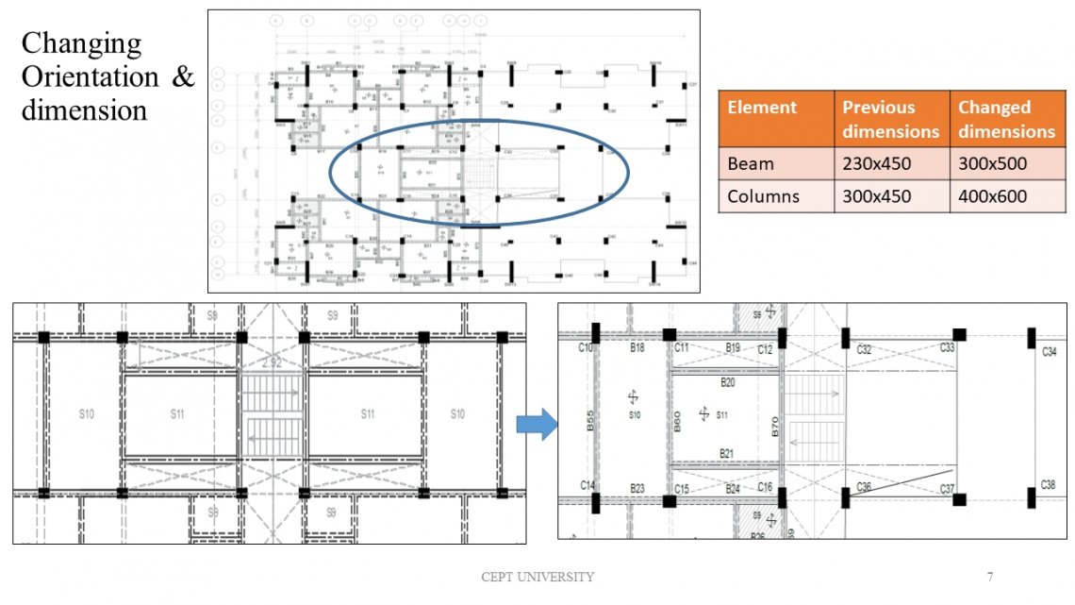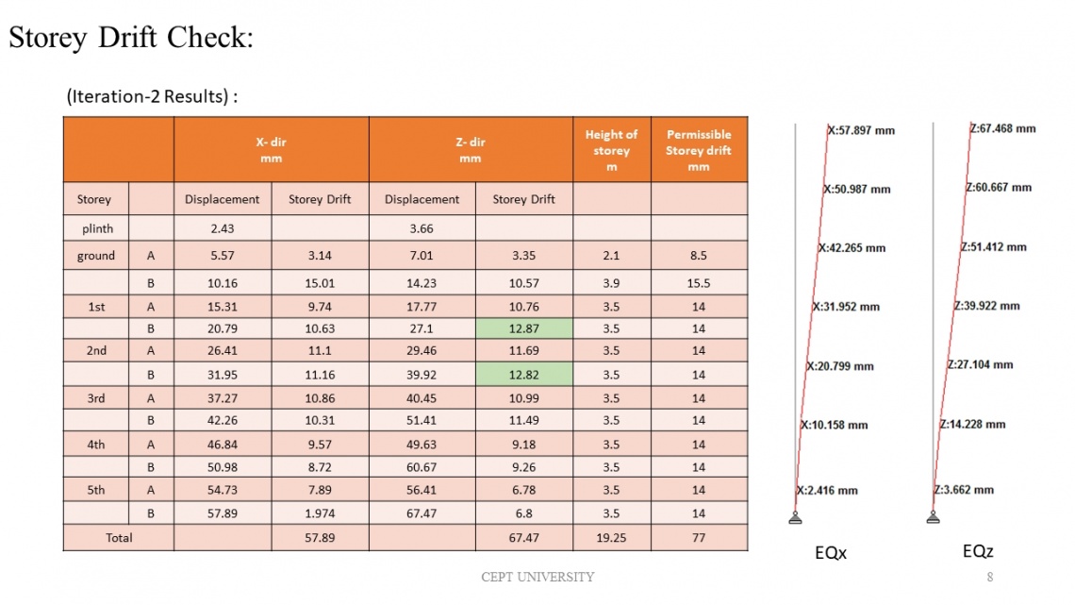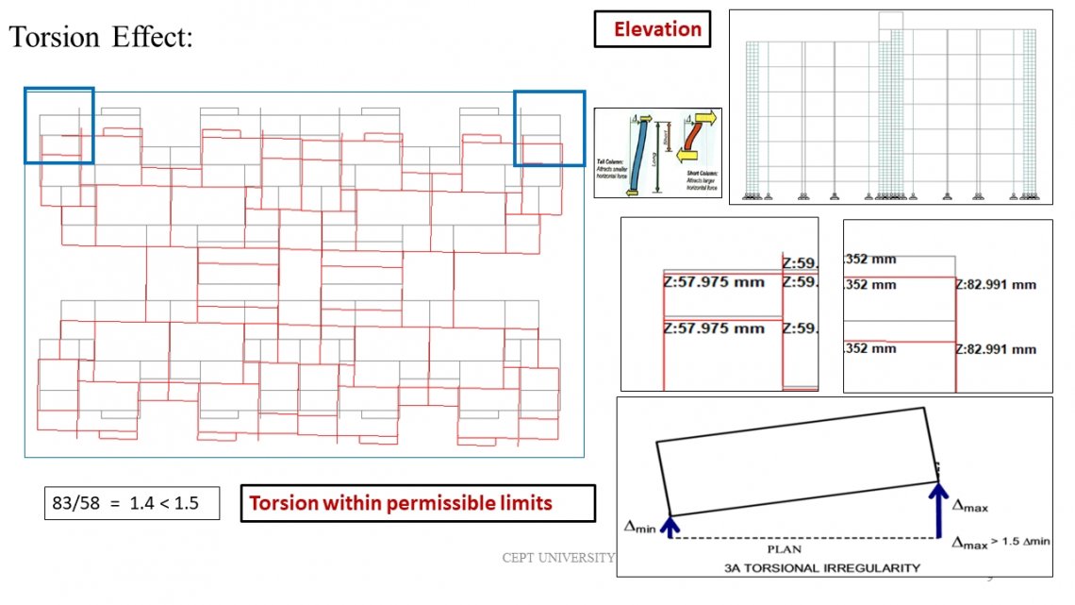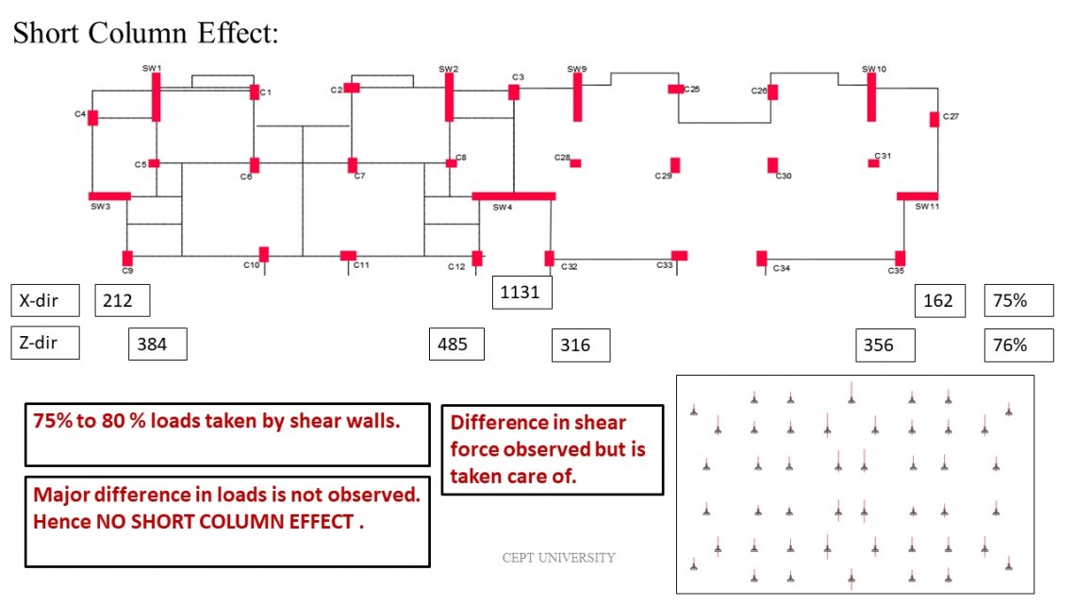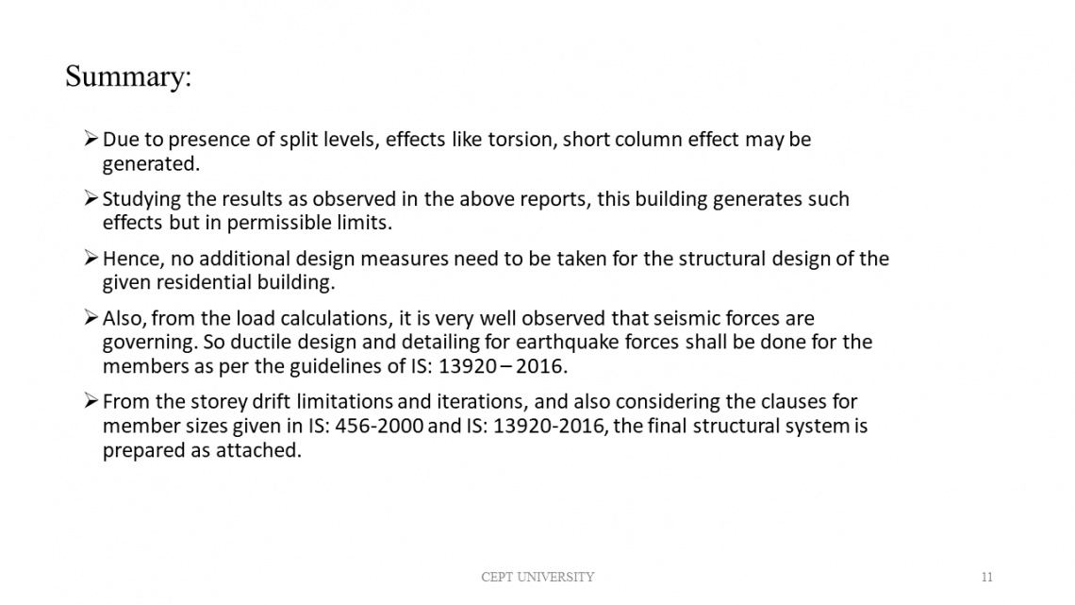Your browser is out-of-date!
For a richer surfing experience on our website, please update your browser. Update my browser now!
For a richer surfing experience on our website, please update your browser. Update my browser now!
The objective of this project is to study the problem statement i.e an RCC residential building with G+5 storey at split levels. Also analysis of the irregularities like torsion and short column effect was done and mitigated wherever necessary. Thereafter structural elements are designed considering gravity loads as well as lateral loads.
