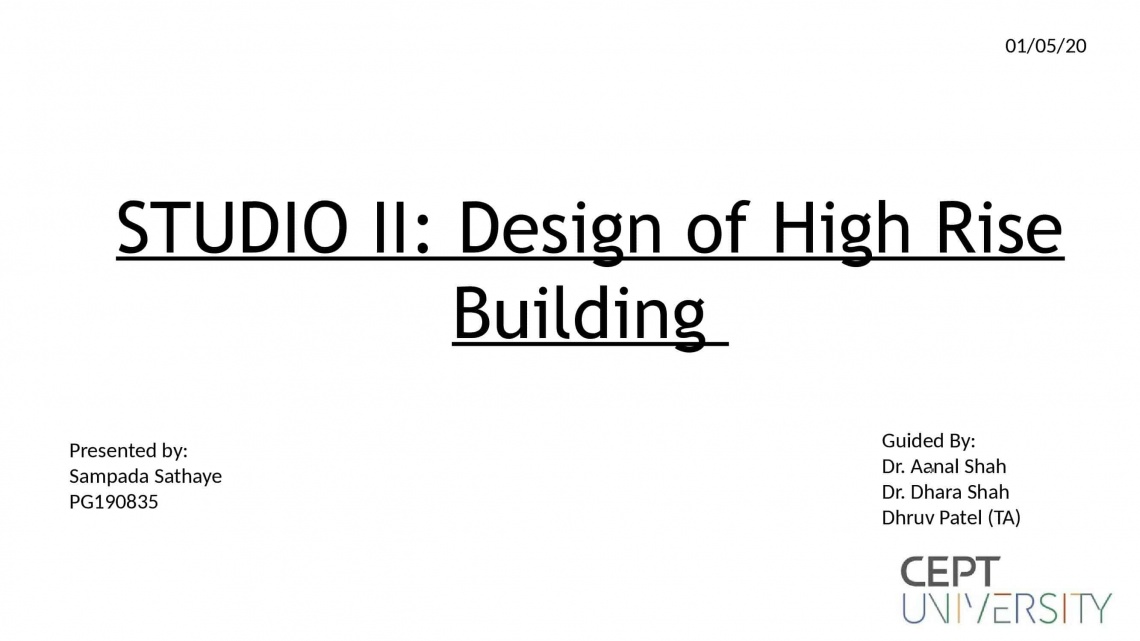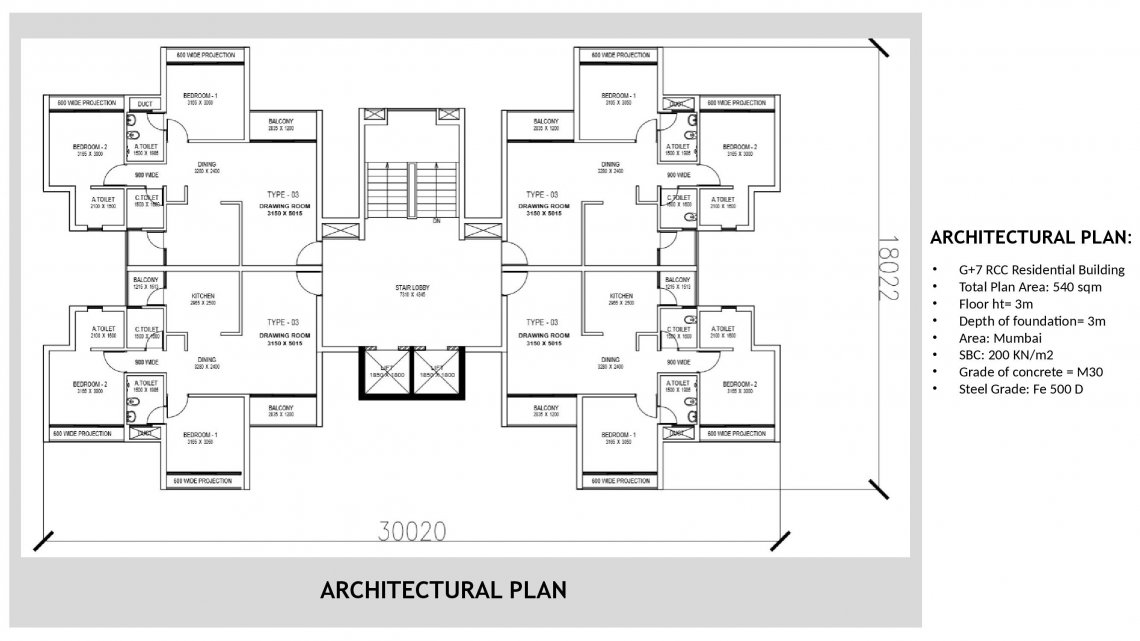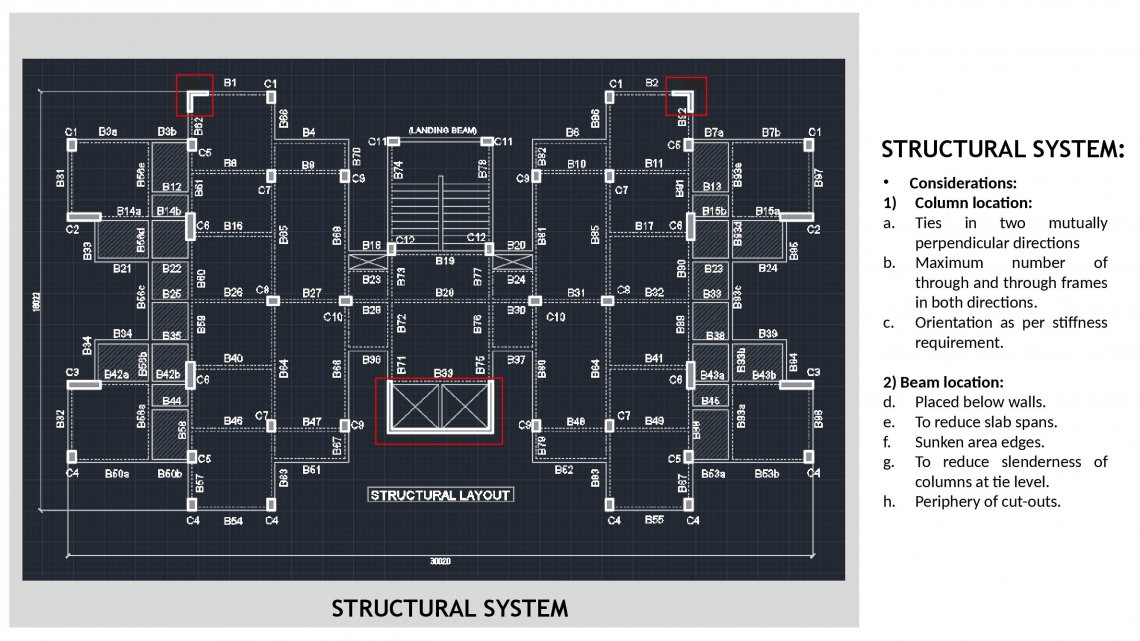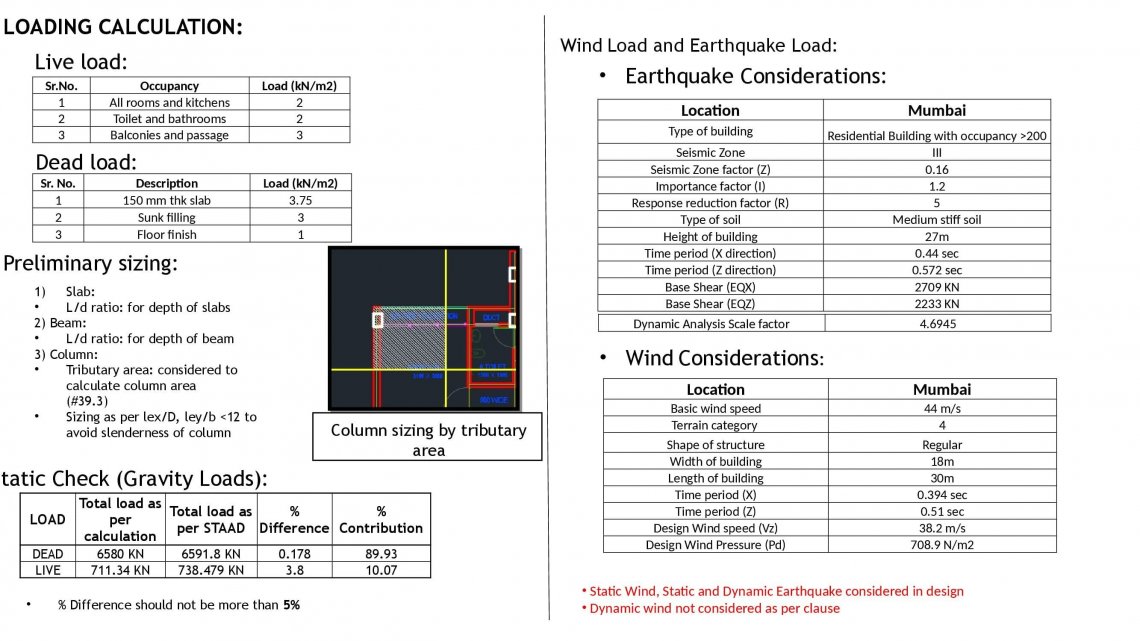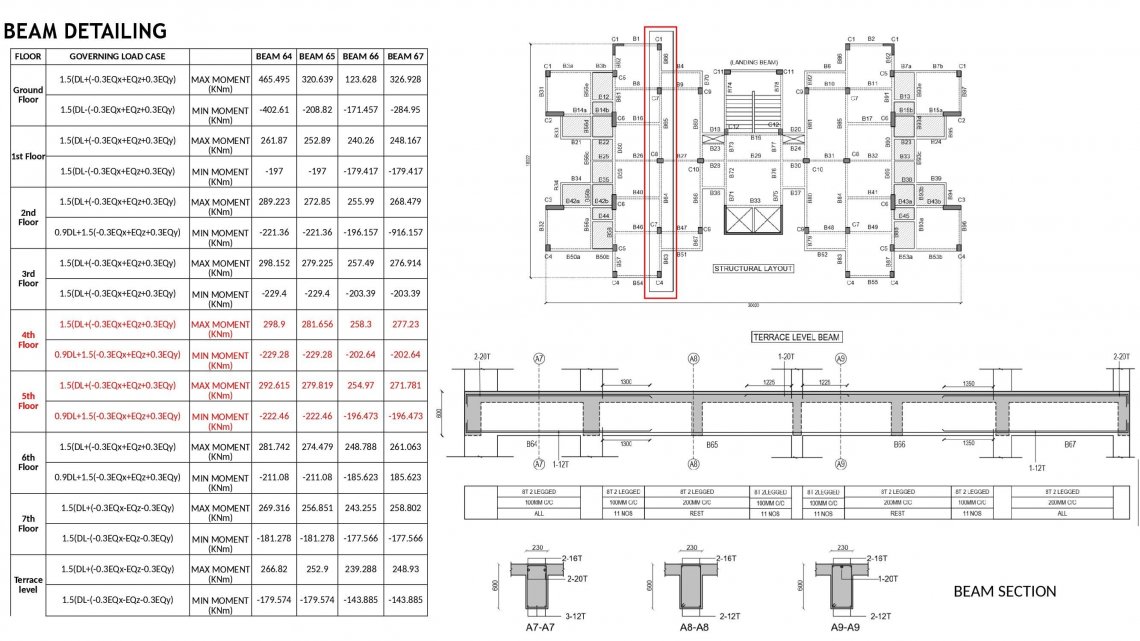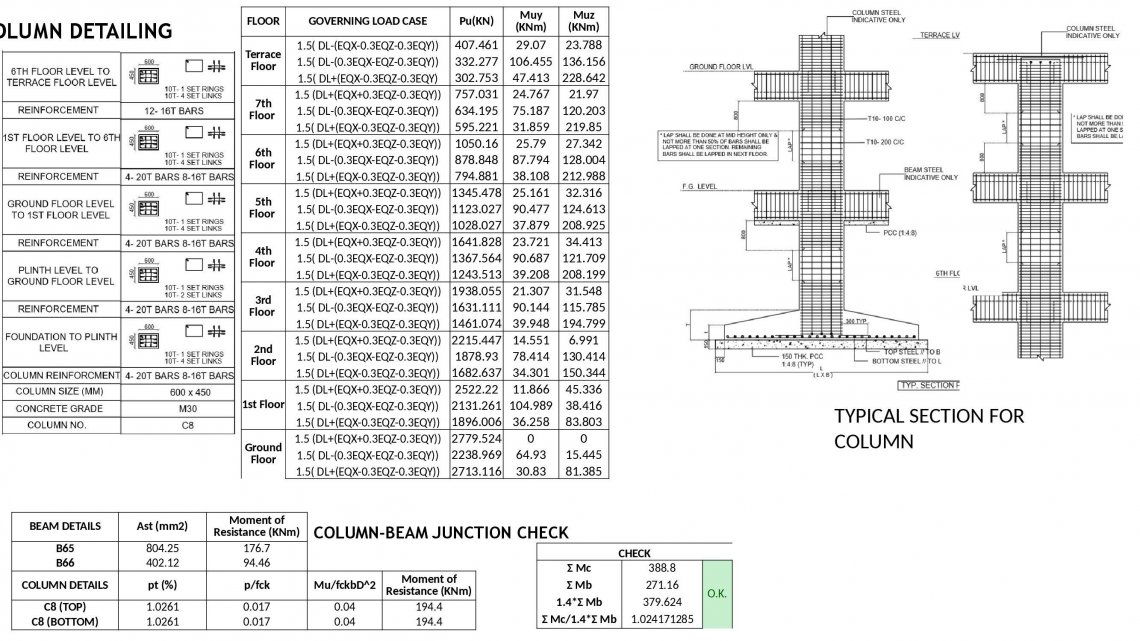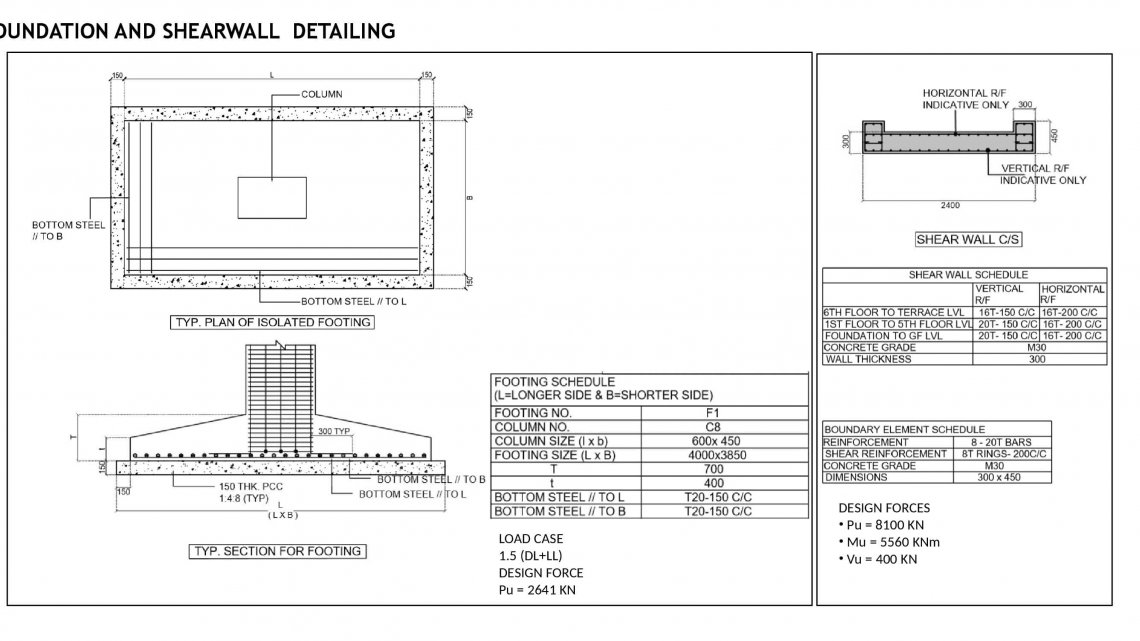Your browser is out-of-date!
For a richer surfing experience on our website, please update your browser. Update my browser now!
For a richer surfing experience on our website, please update your browser. Update my browser now!
Design and detailing of G+7 RCC high rise building.Loading considered:1) Dead load2) Live load3) Wind load (static and dynamic)4) Earthquake load (static and dynamic)Design with shear wall
