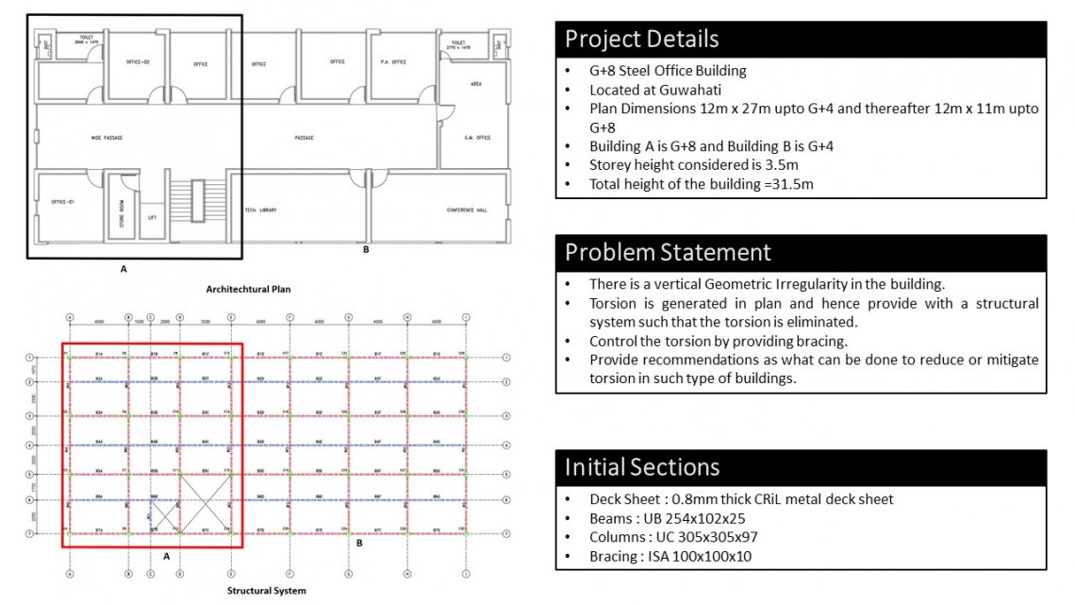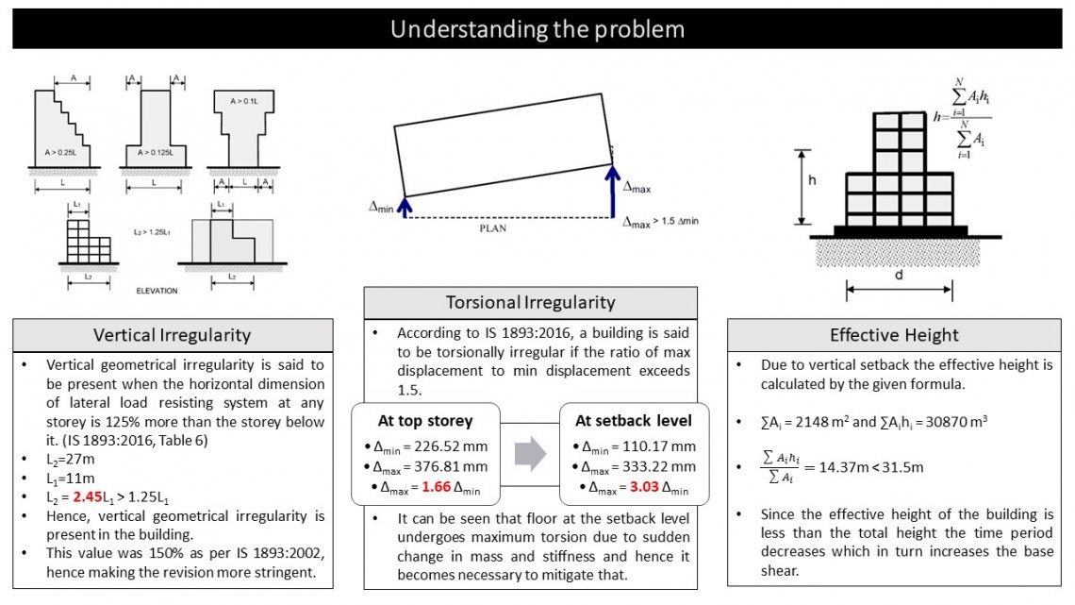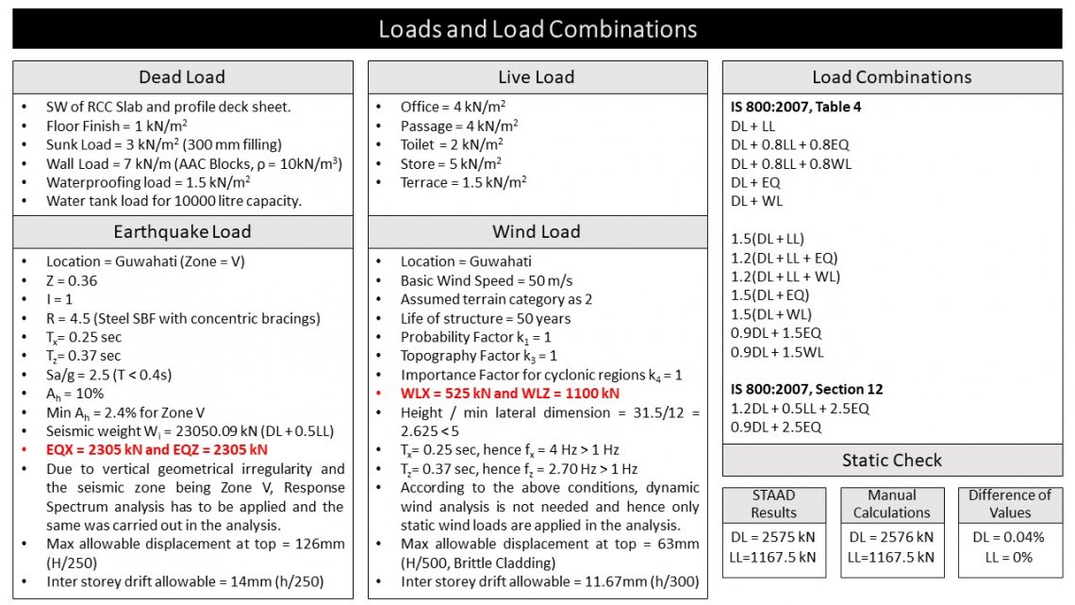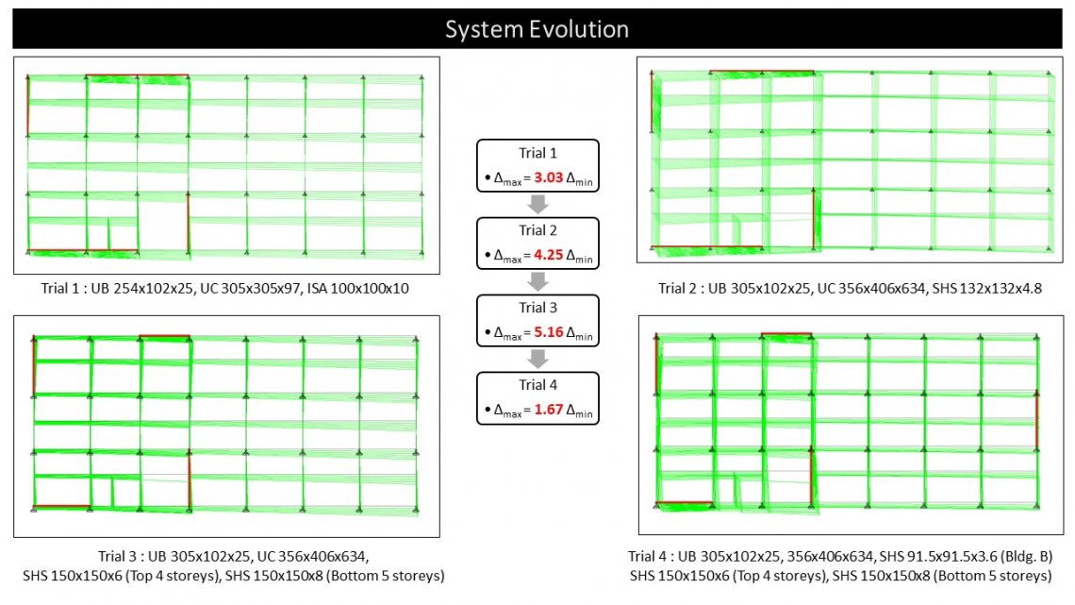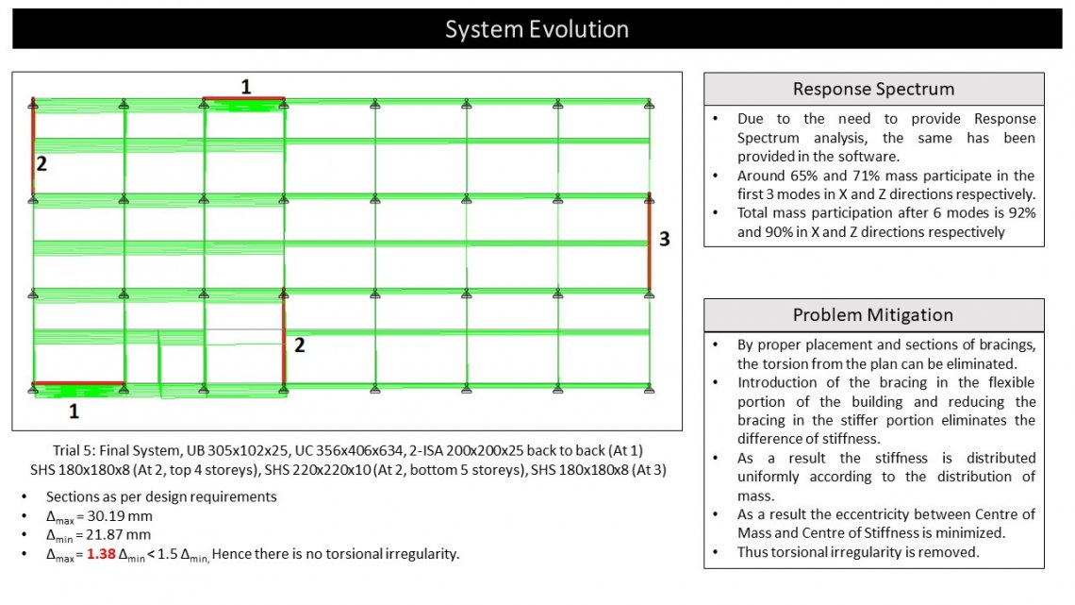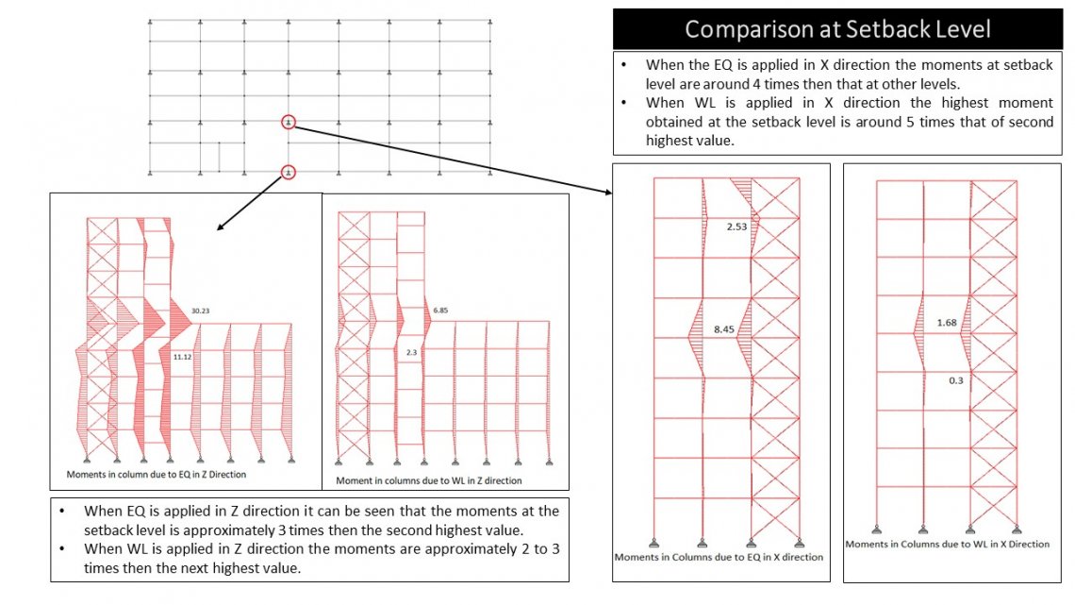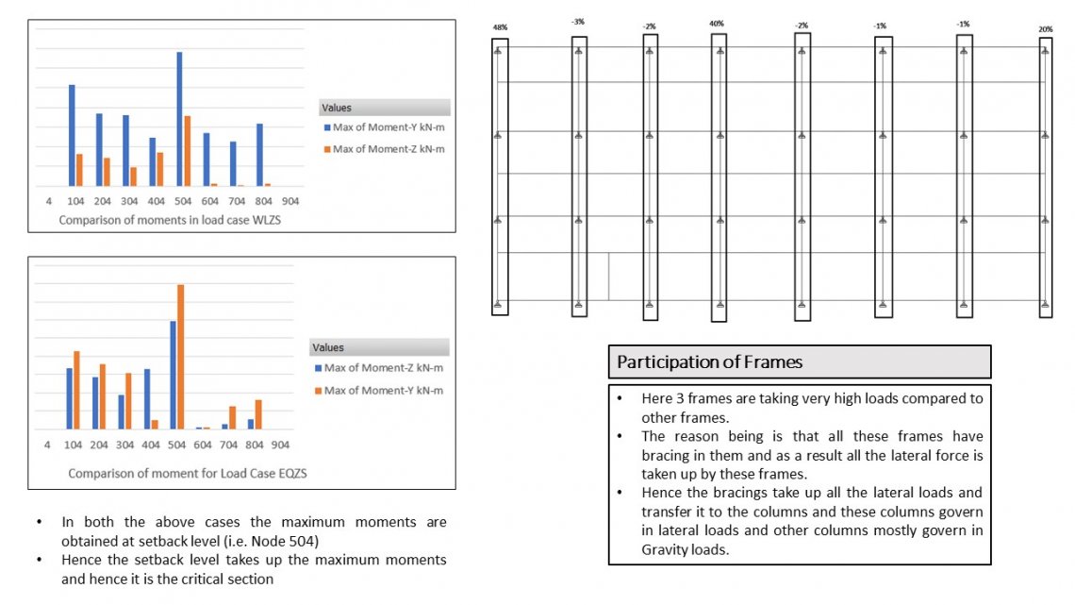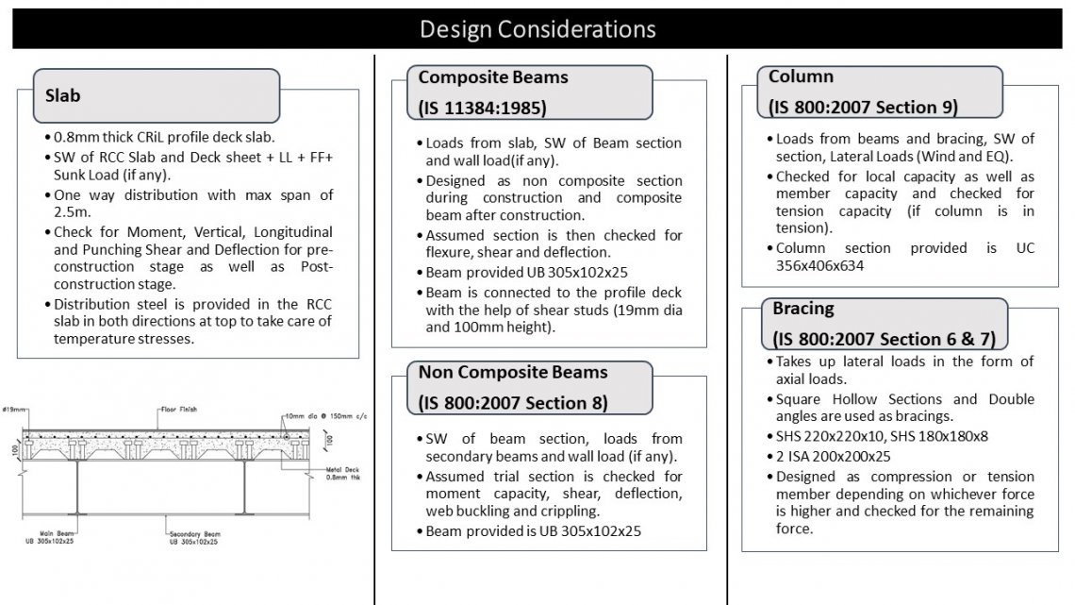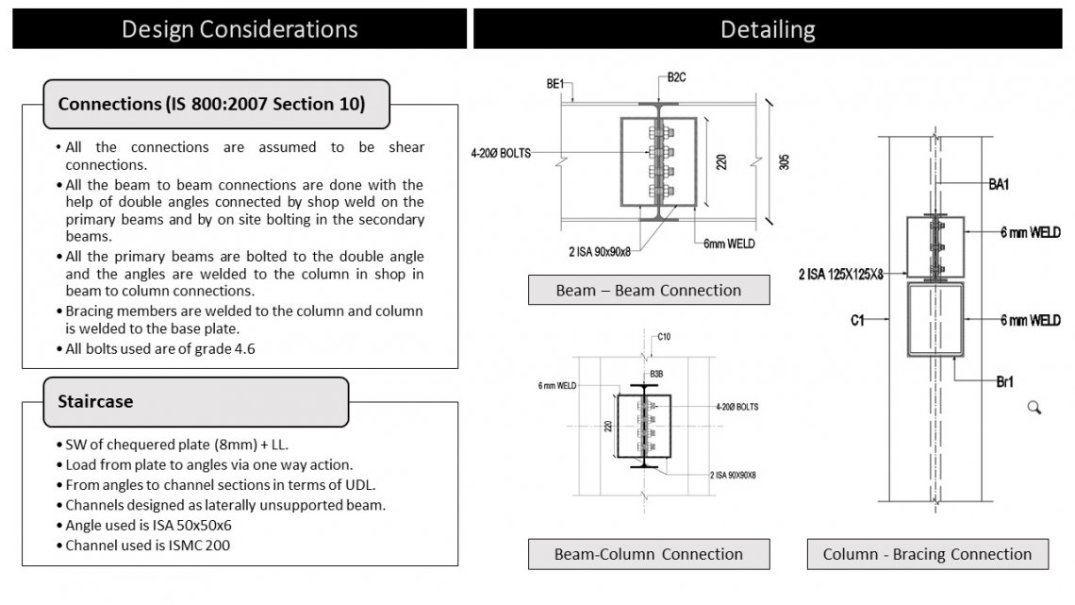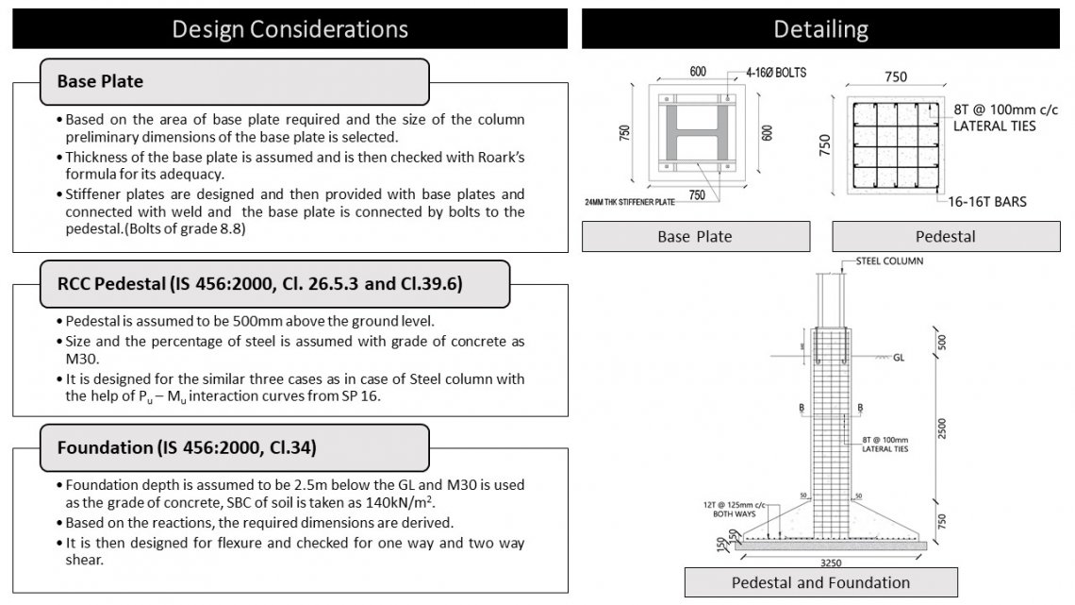Your browser is out-of-date!
For a richer surfing experience on our website, please update your browser. Update my browser now!
For a richer surfing experience on our website, please update your browser. Update my browser now!
Studio 2 problem deals with high rise buildings. I was given G+8 Office building in Steel with Vertical Geometrical Irregularity as problem statement. Vertical Setback and torsional irregularity were present confirming to various clauses from IS 1893:2016. The building had to be analysed for Gravity loading as well as Lateral loads. The bracing is assumed to take up all the lateral loads. The superstructure is in steel and sub-structure is in RCC. All the connections are assumed t be shear connections. Response Spectrum had to be applied and Dynamic Wind analysis was not needed.
