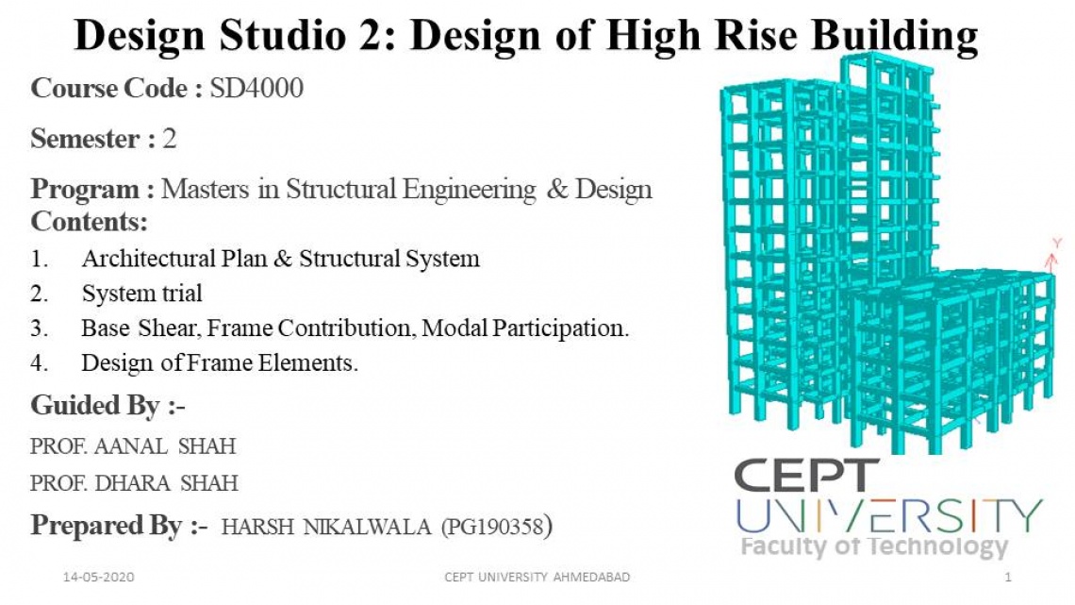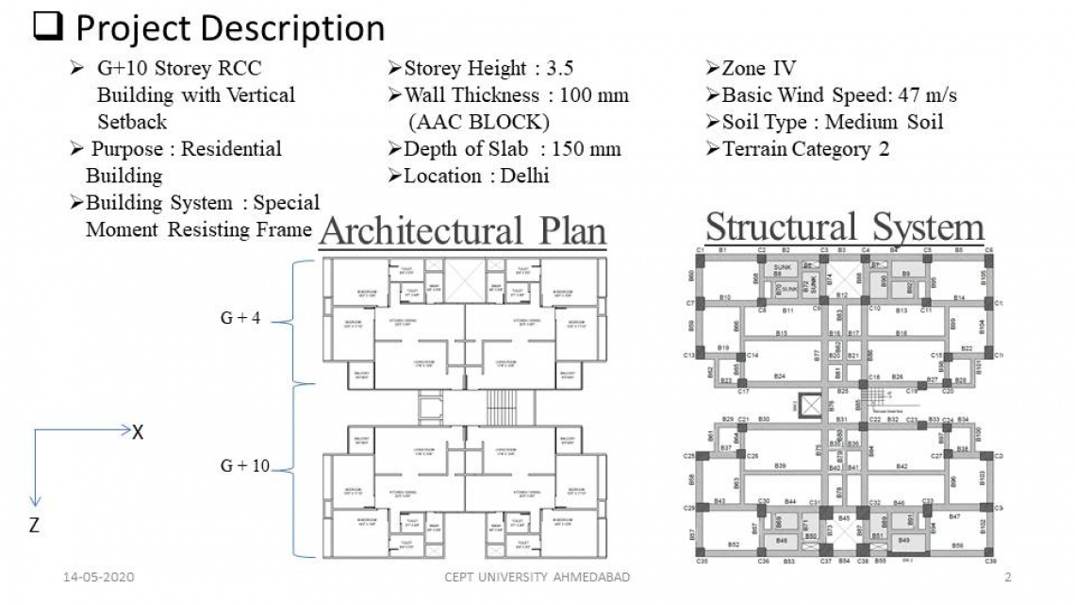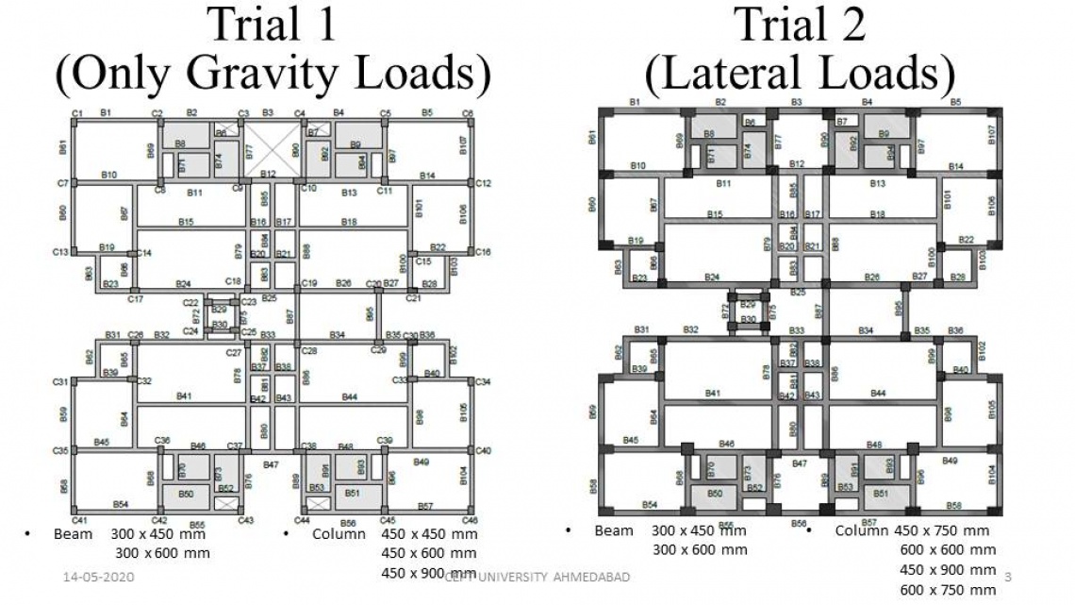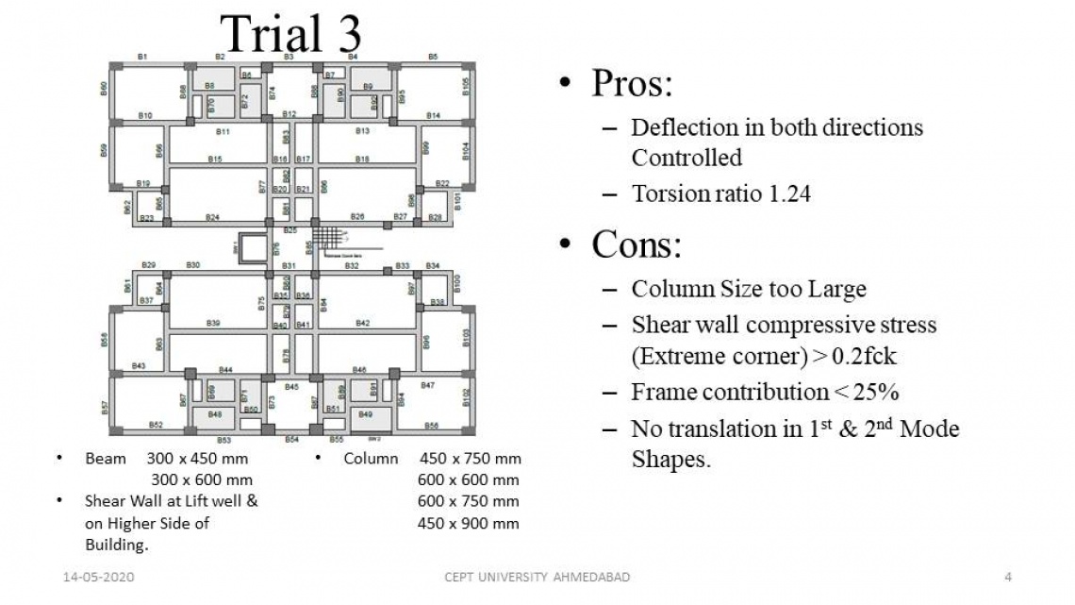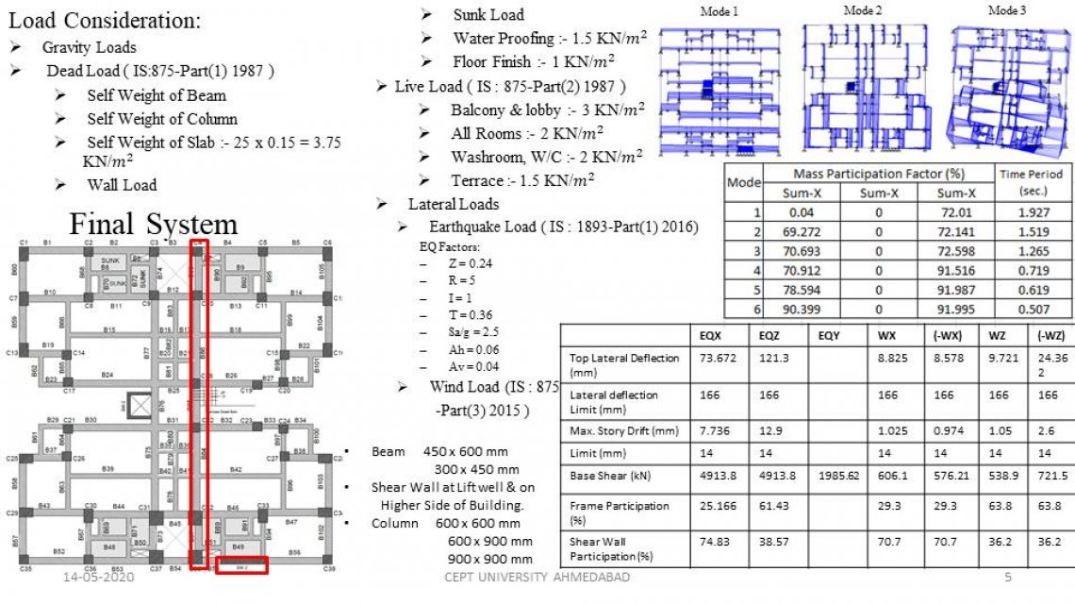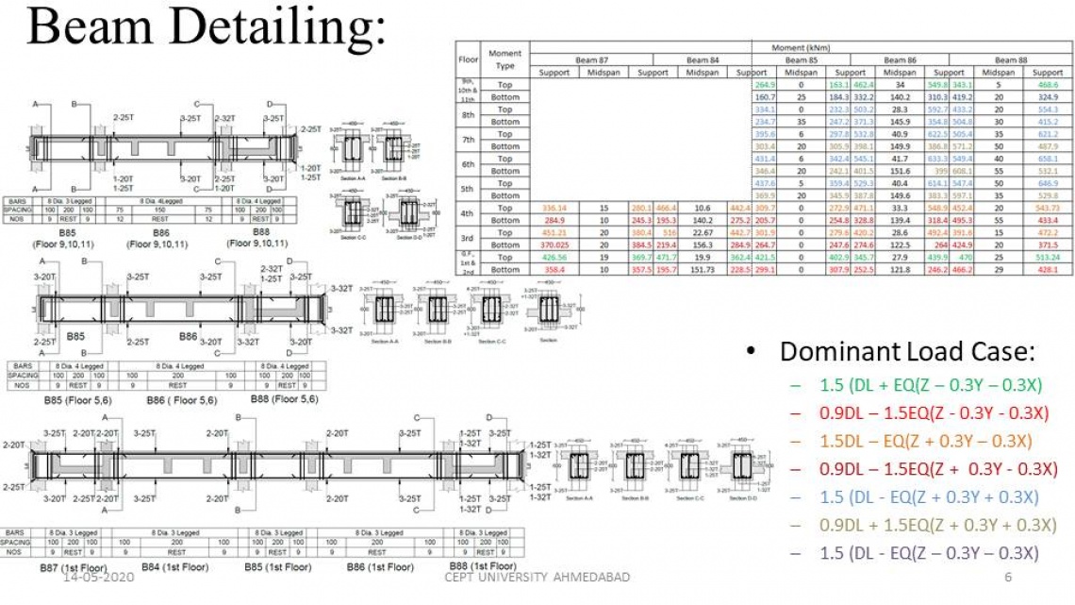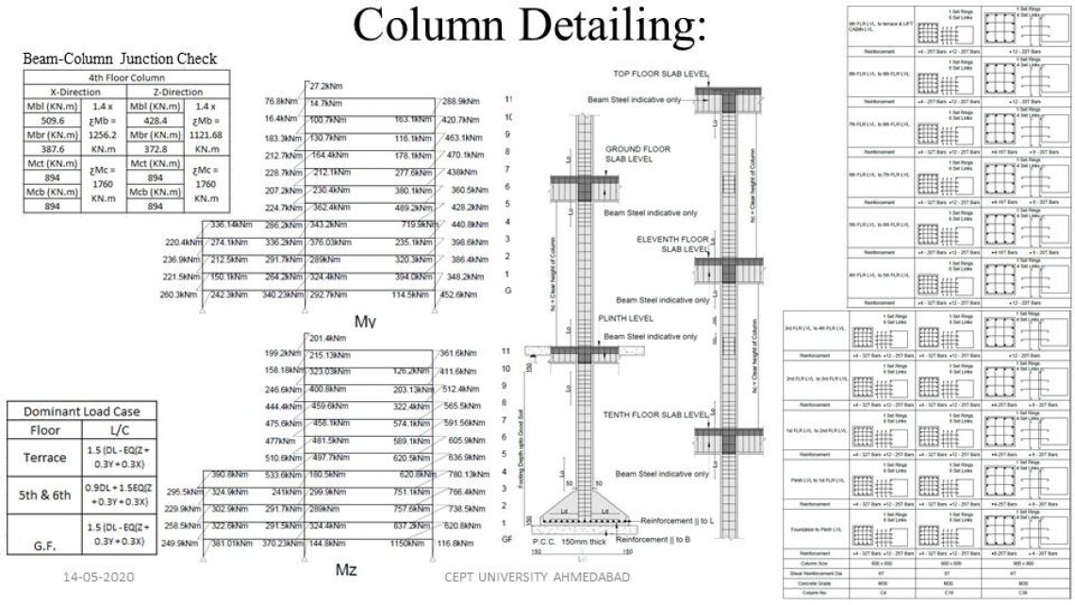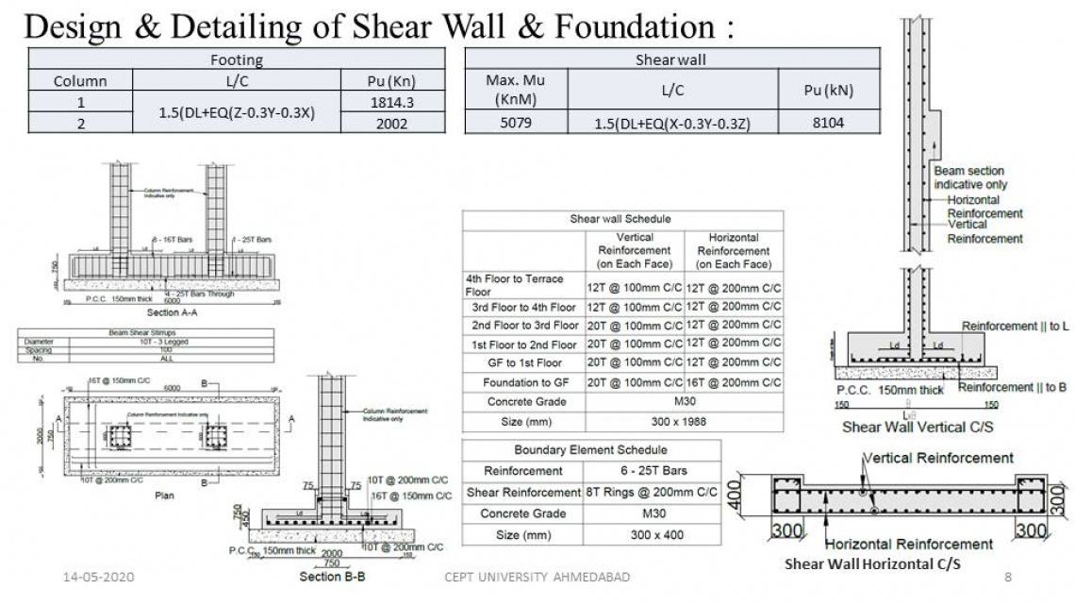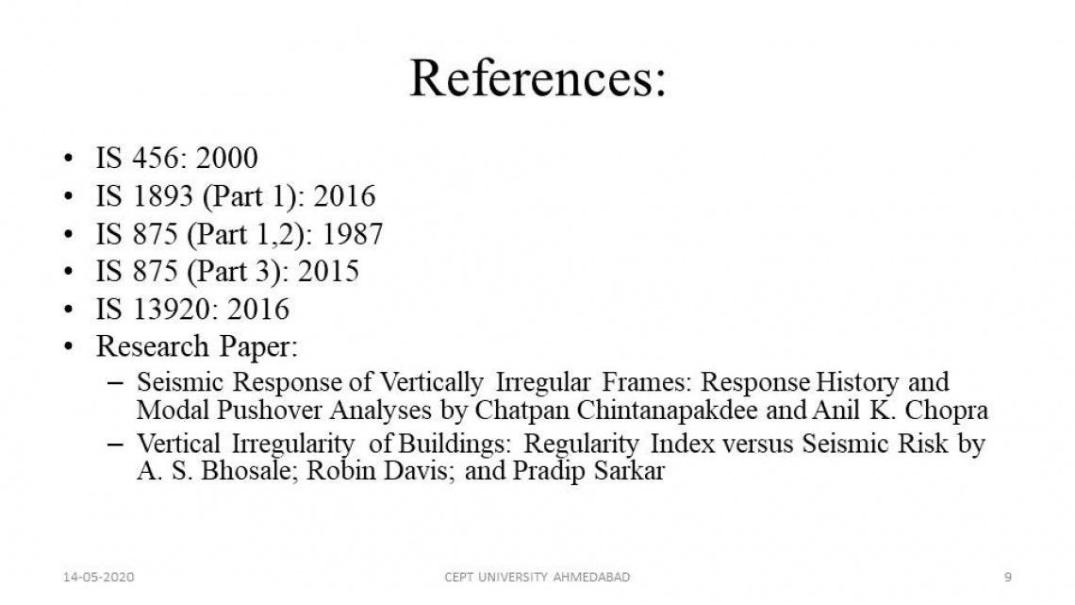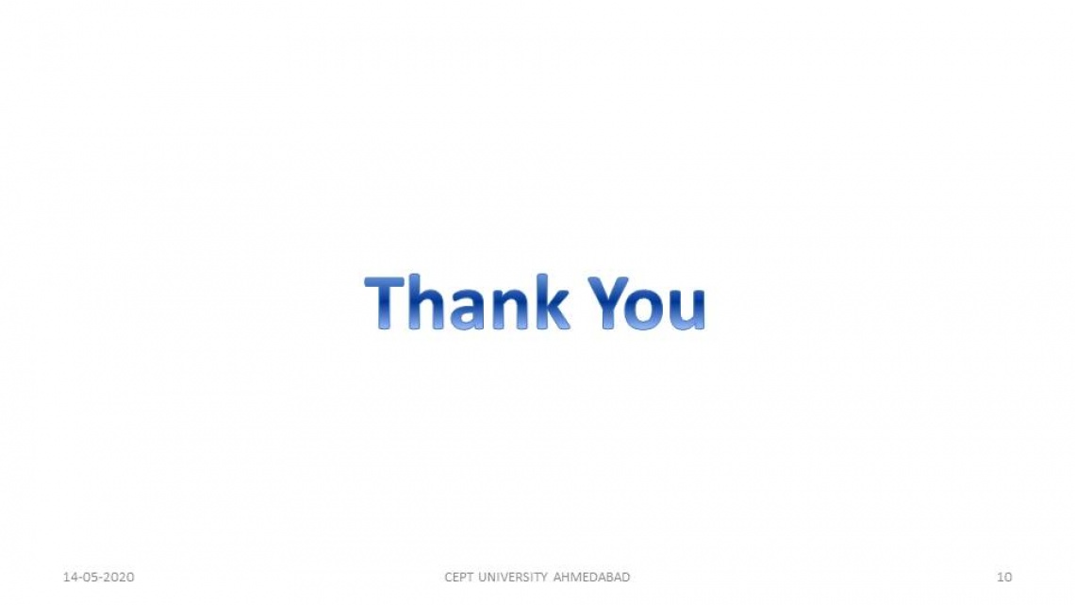Your browser is out-of-date!
For a richer surfing experience on our website, please update your browser. Update my browser now!
For a richer surfing experience on our website, please update your browser. Update my browser now!
Design and detailing of G+10 RCC high rise building with Vertical Setback. Loading considered:1) Dead load 2) Live load 3) Wind load (static) 4) Earthquake load (static and dynamic) & Design of shear wall.
