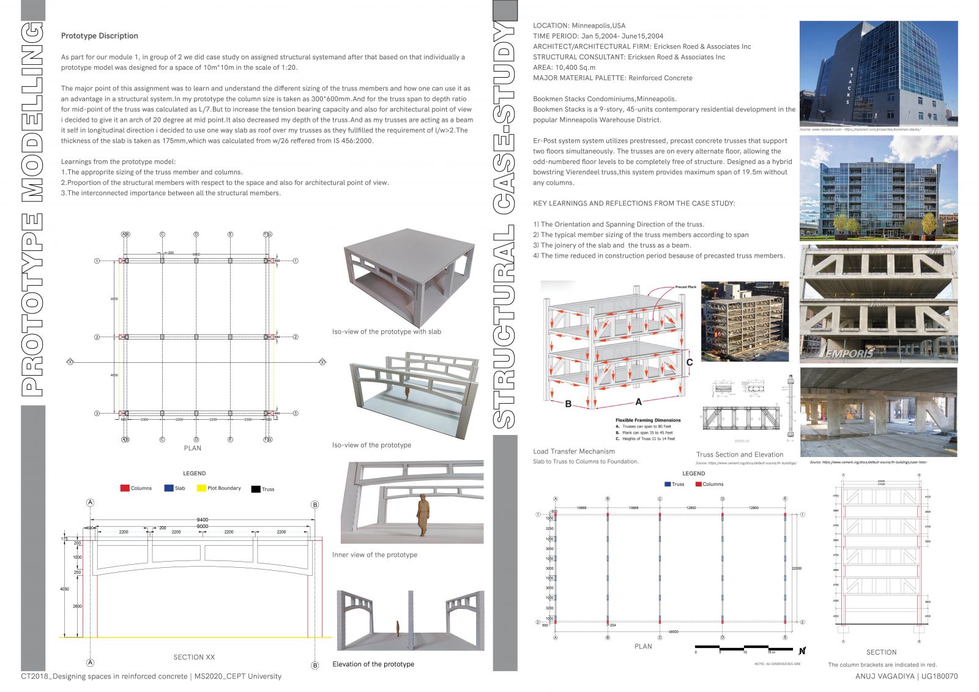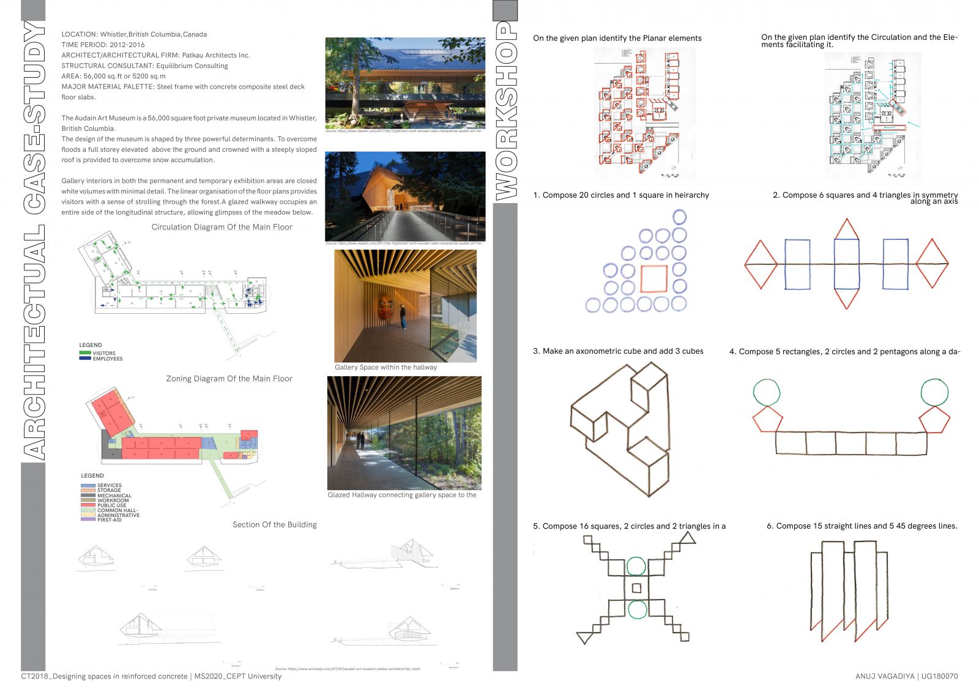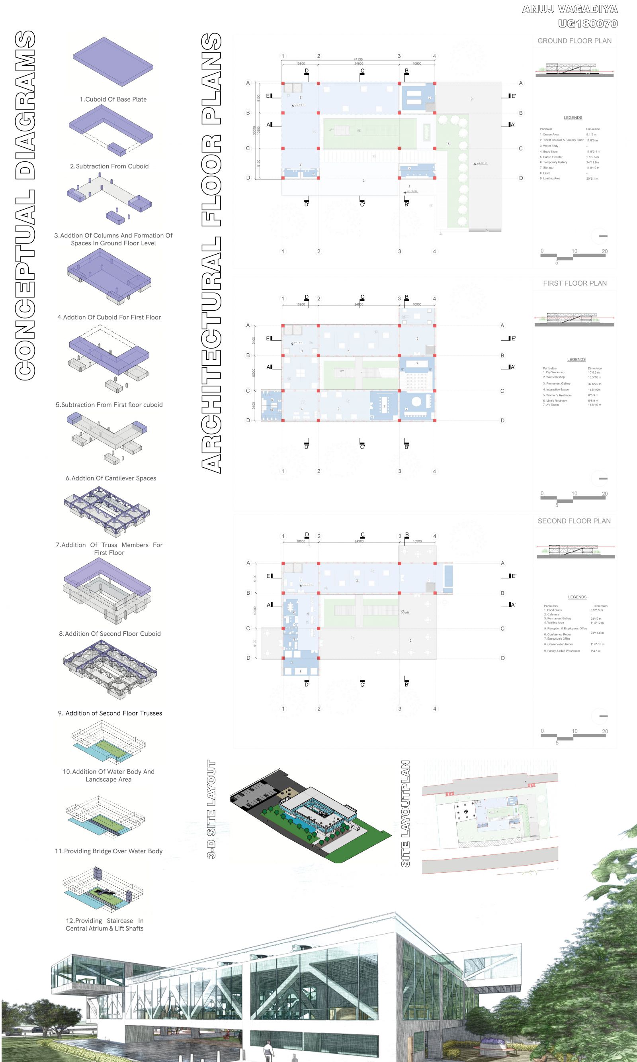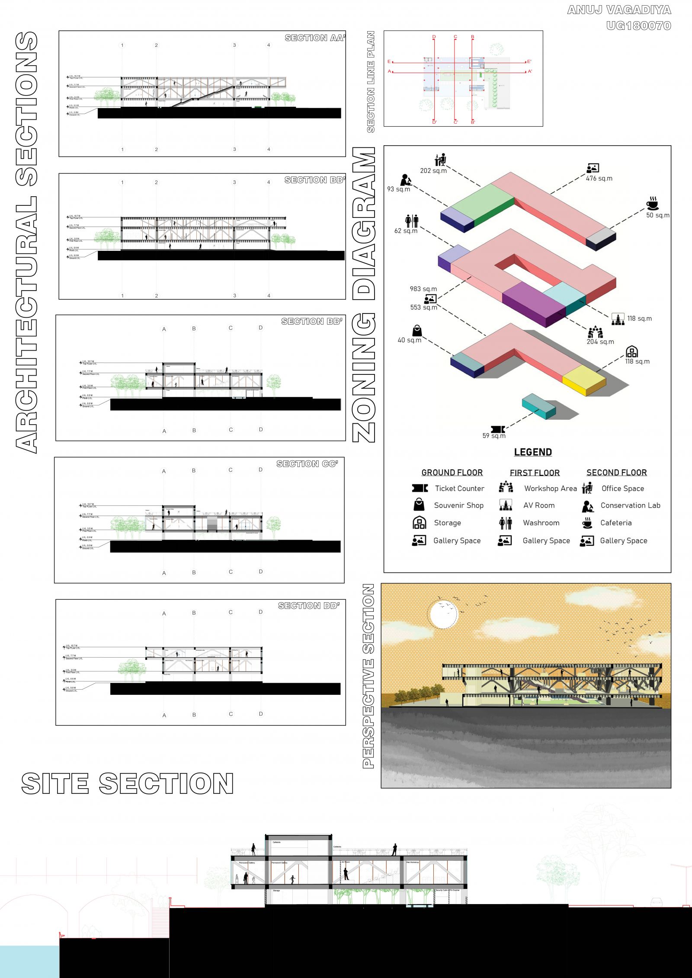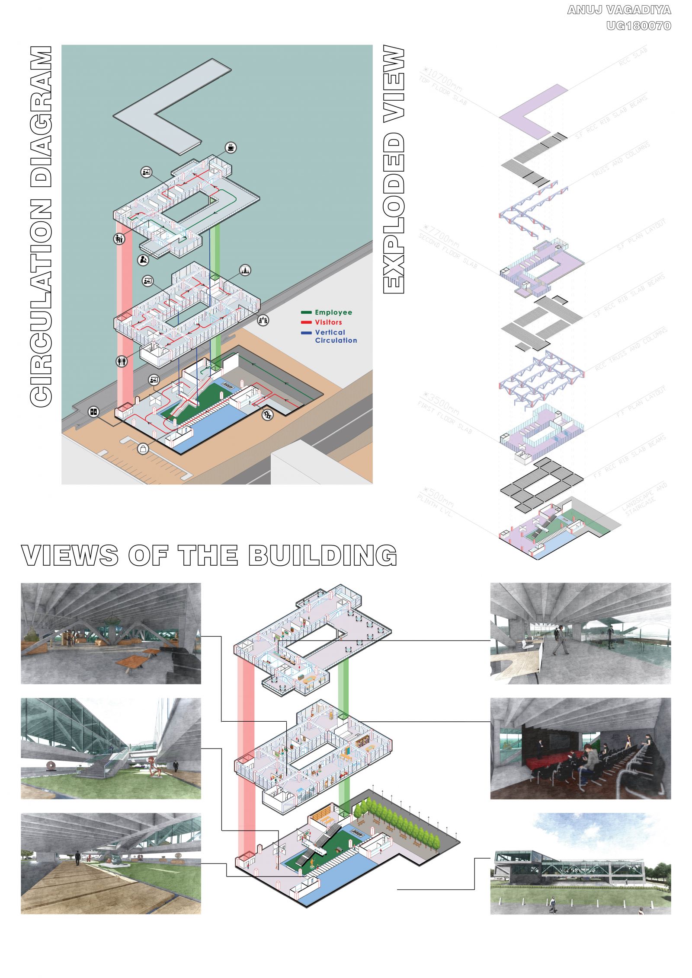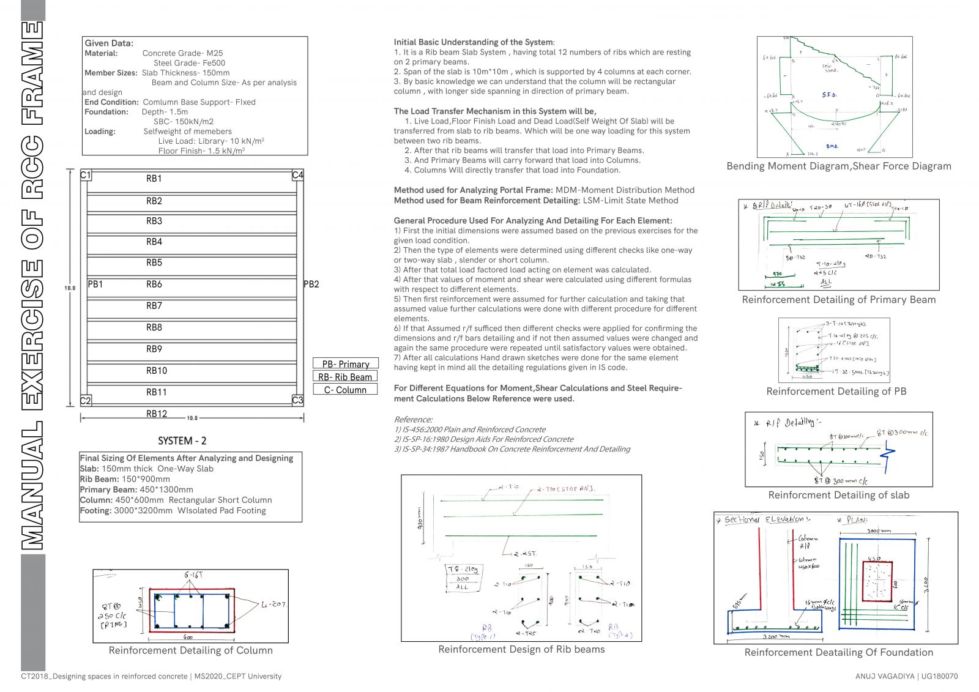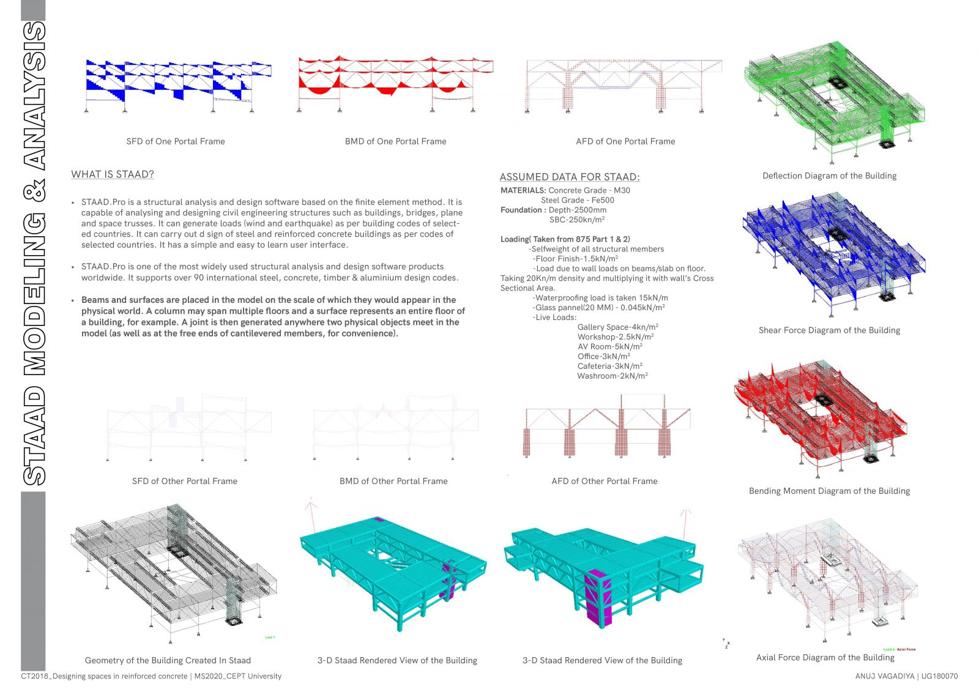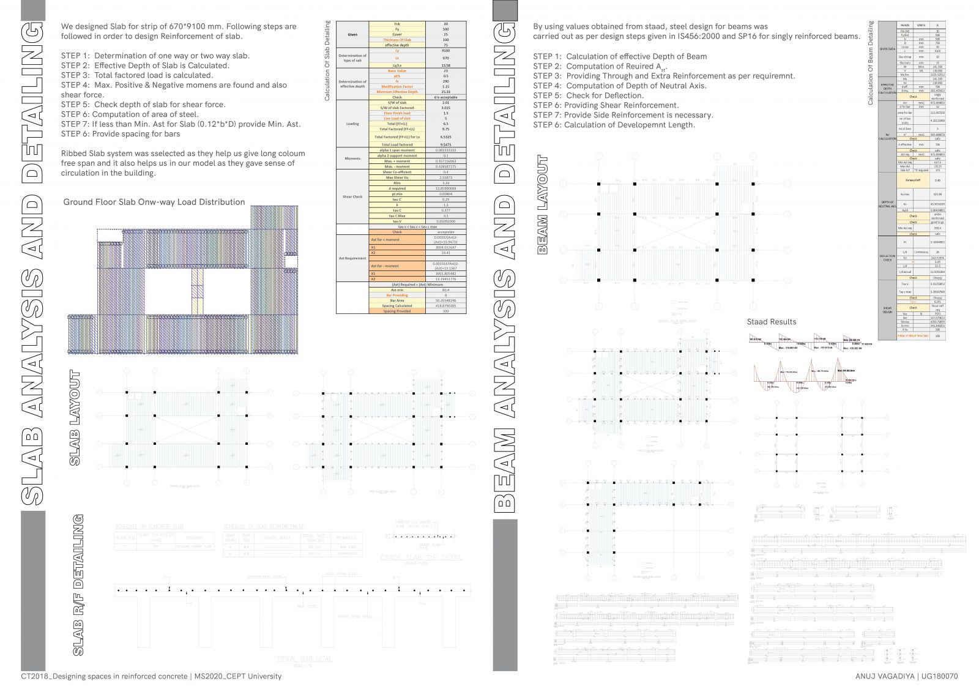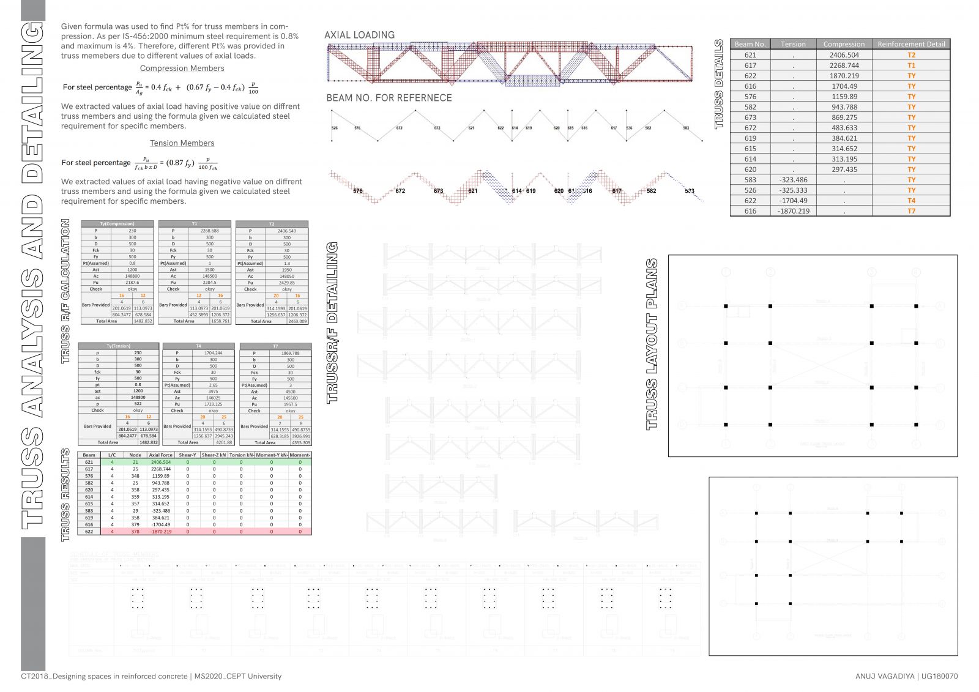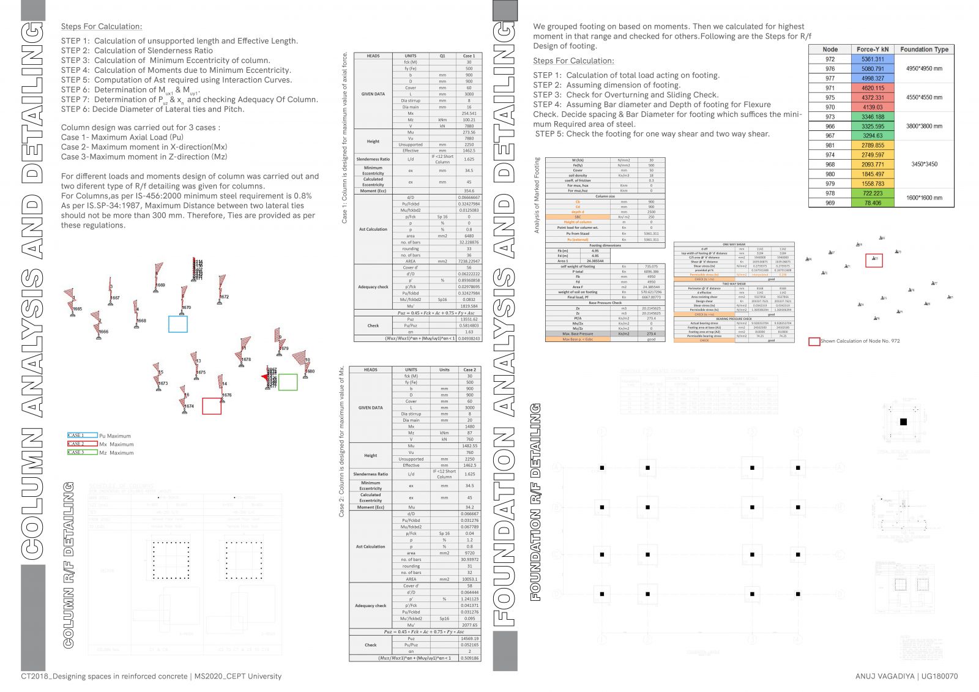Your browser is out-of-date!
For a richer surfing experience on our website, please update your browser. Update my browser now!
For a richer surfing experience on our website, please update your browser. Update my browser now!
As part of the studio output, a museum was designed using RCC Truss as the main Structural System. Using the RCC truss as the structural system
gives you an upper hand for designing large
column-free spans as in our case up to 25m
as well as giving you an aesthetically pleasing
experience in the building. And keeping in
mind that utilizing the truss as a basic part we
had the advantage of having cantilever floors
which added an extraordinary appearance to
the structure. The height difference in the
floor height gives us a way of leading into the predetermined function of the building.
The building’s outer facade is entirely out of
glass which connects it with the site which is
Sabarmati Riverfront. MUSEUM WALKTHROUGH and ENTIRE PORTFOLIO
