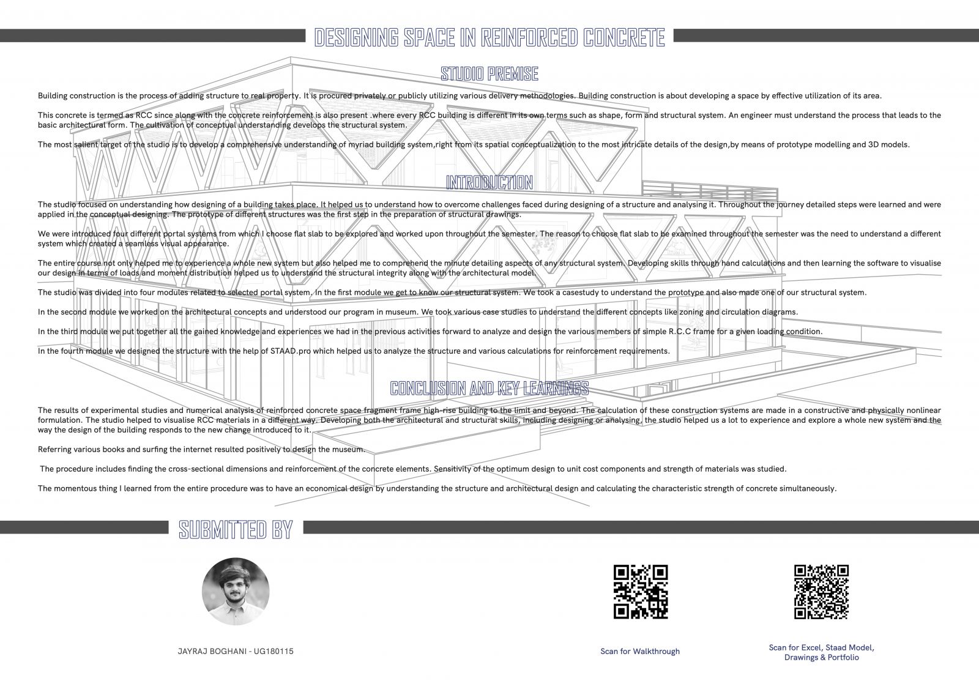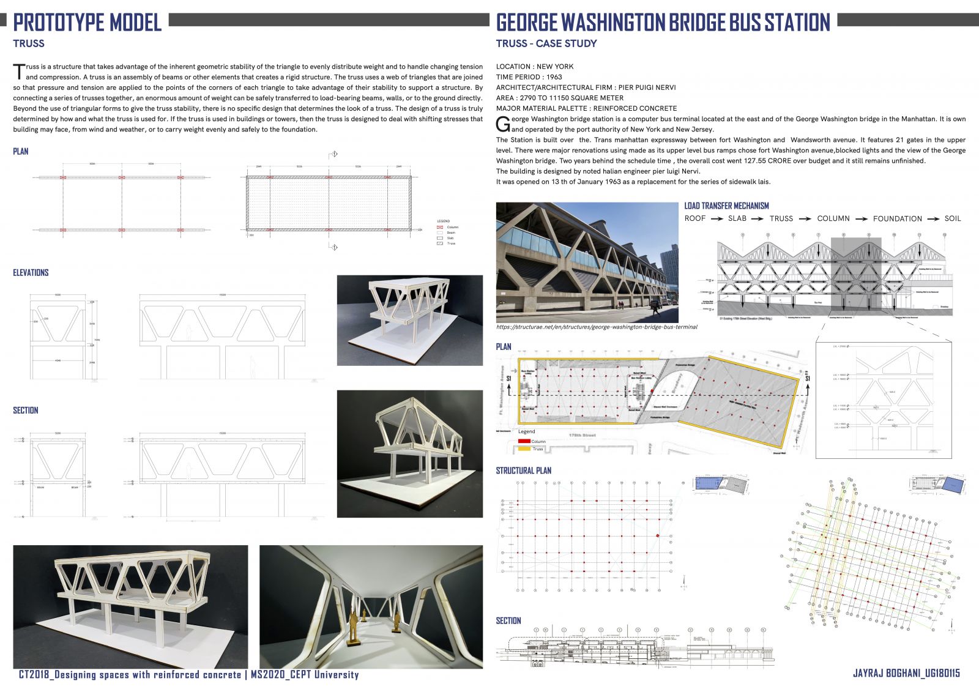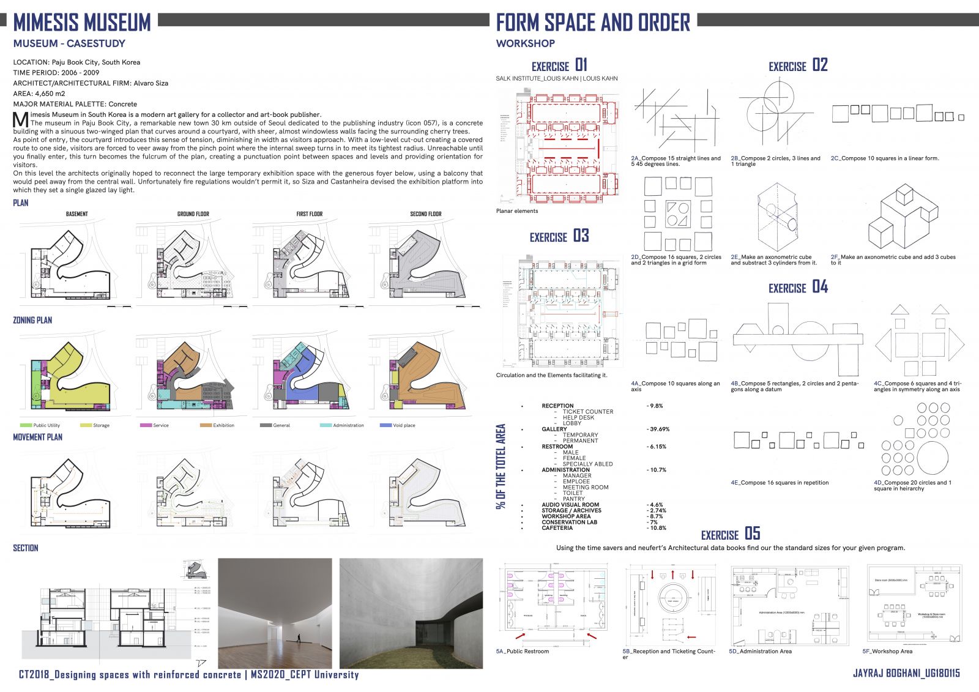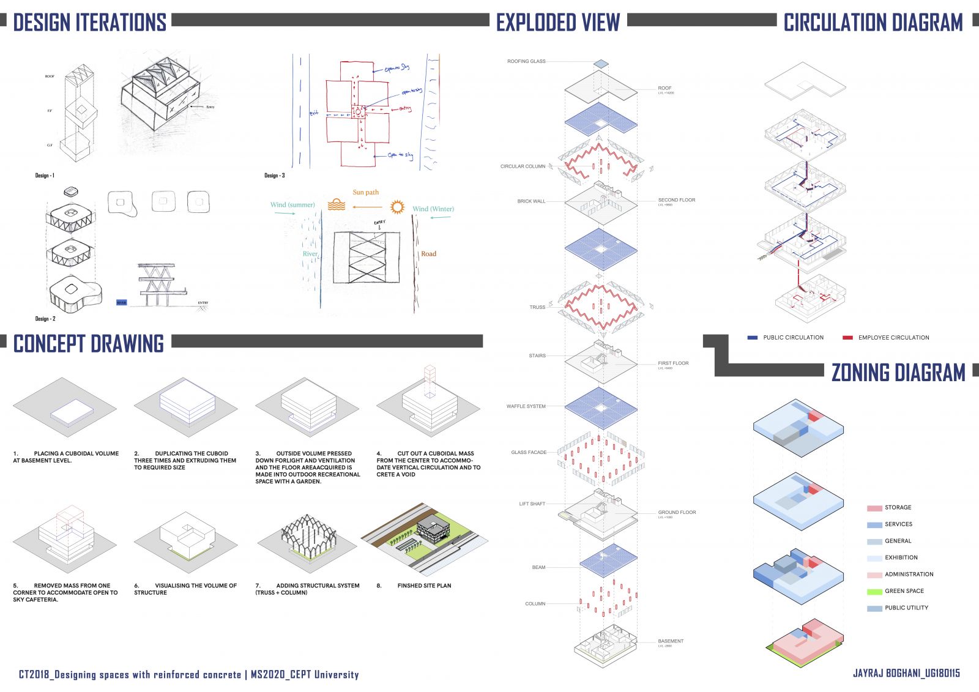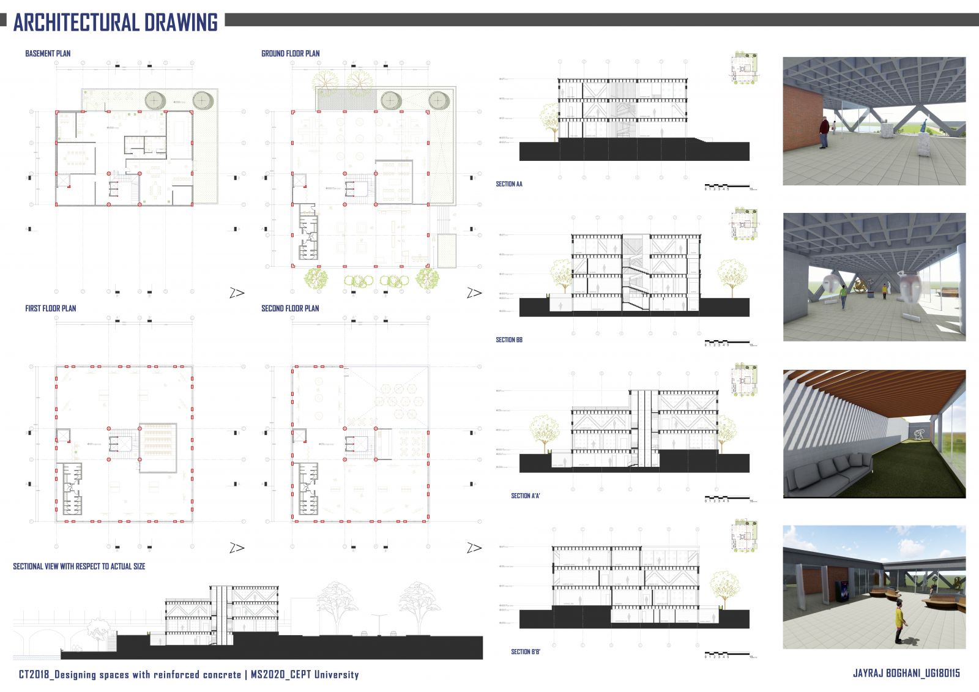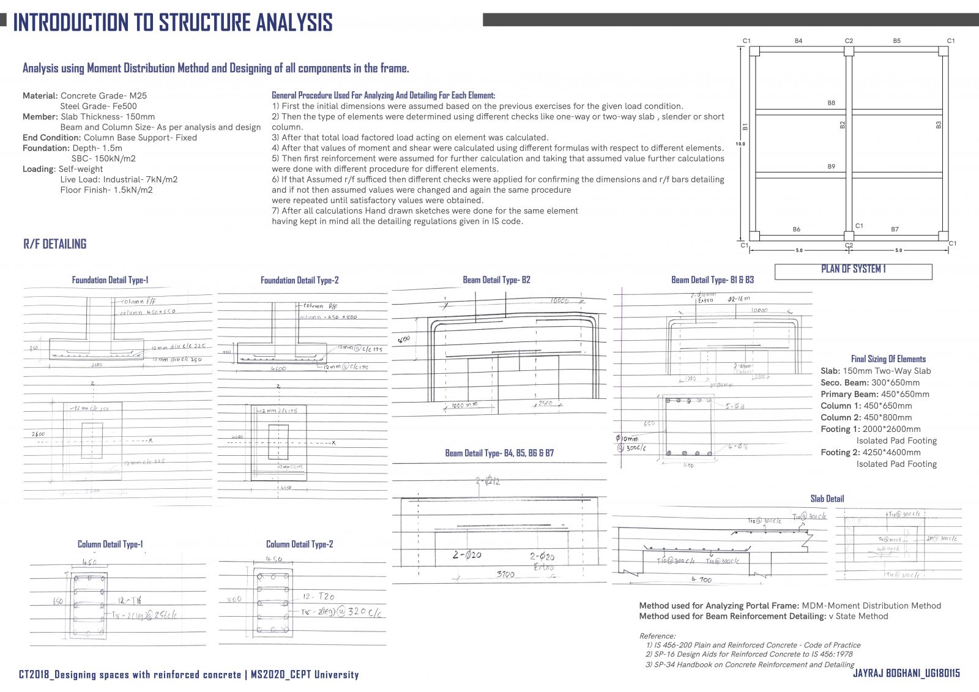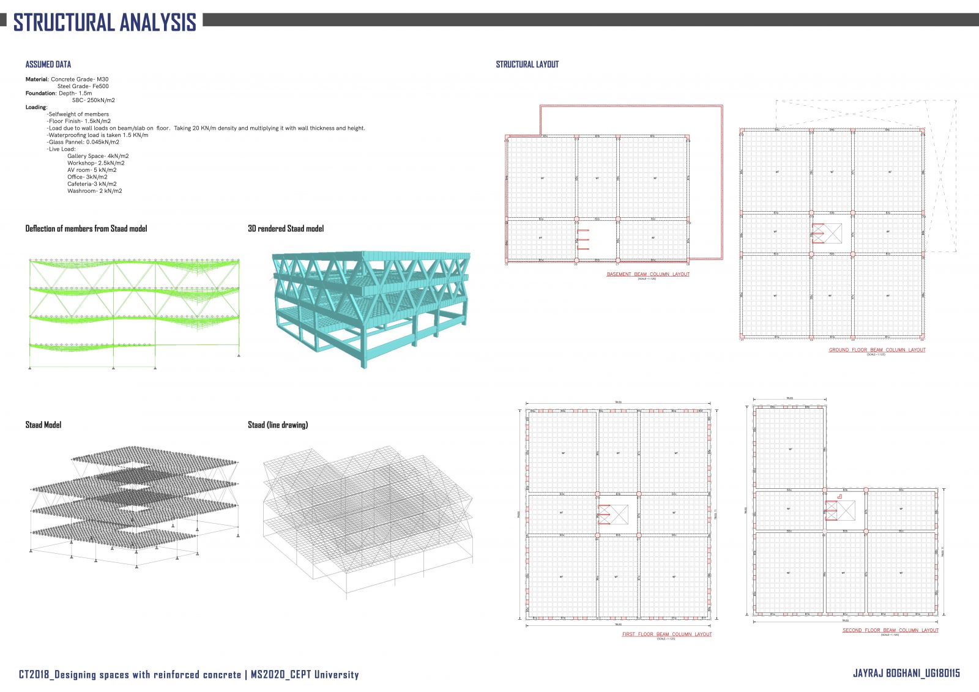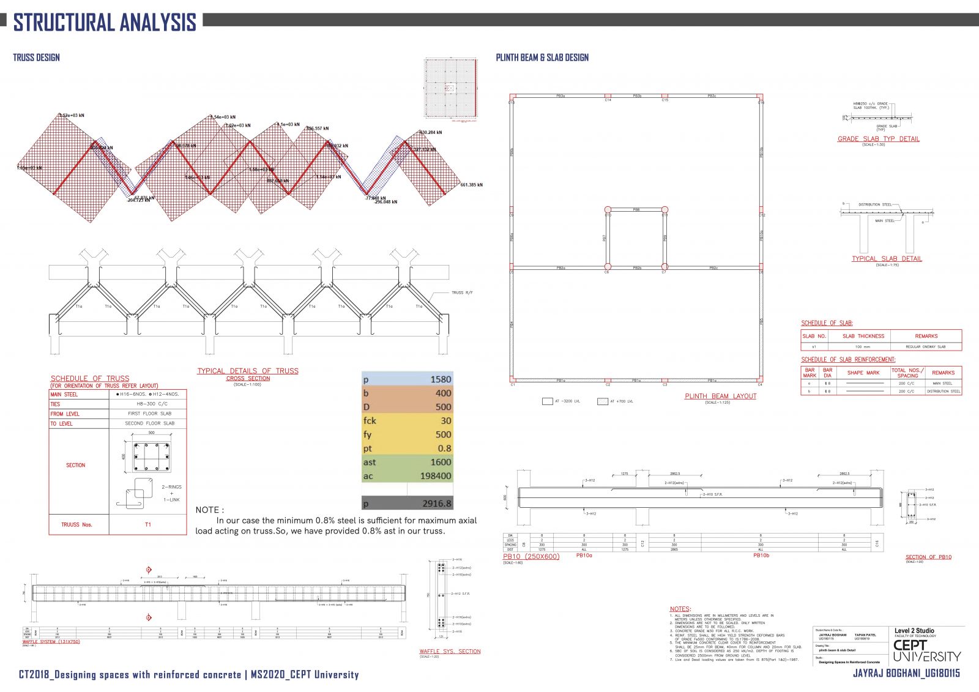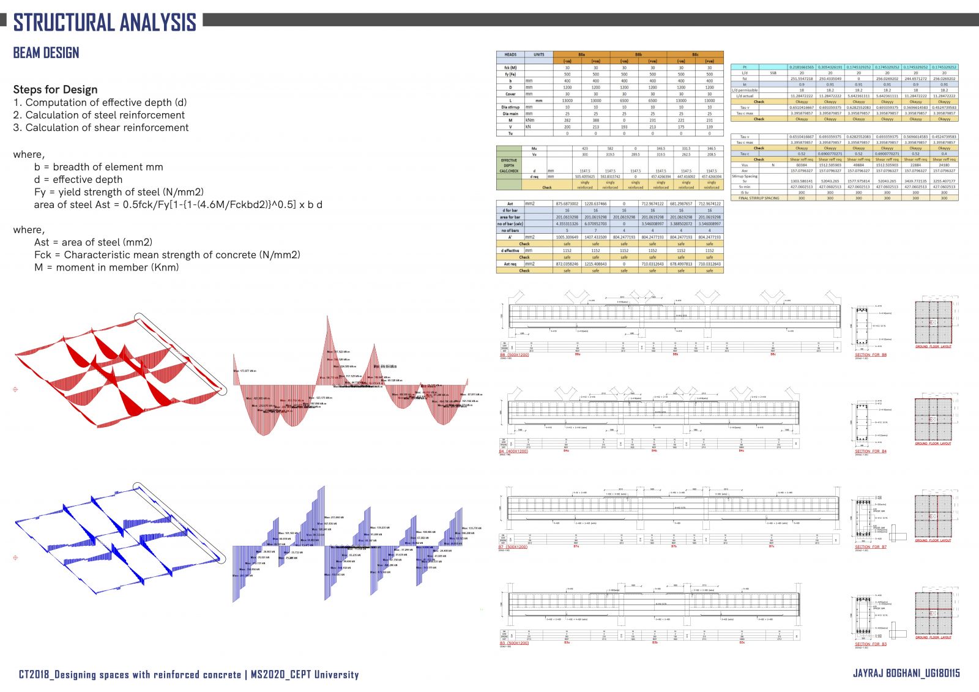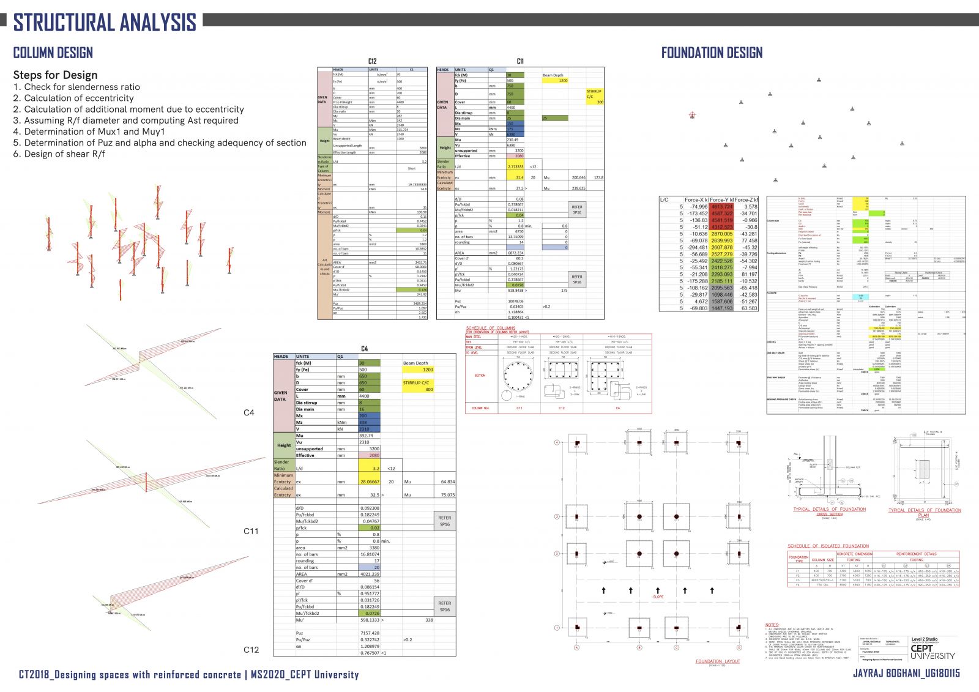Your browser is out-of-date!
For a richer surfing experience on our website, please update your browser. Update my browser now!
For a richer surfing experience on our website, please update your browser. Update my browser now!
The studio focused on understanding how designing of a building takes place. It helped us to understand how to overcome challenges faced during designing of a structure and analysing it. Throughout the journey detailed steps were learned and were applied in the conceptual designing. The prototype of different structures was the first step in the preparation of structural drawings.
We were introduced four different portal systems from which I choose flat slab to be explored and worked upon throughout the semester. The reason to choose flat slab to be examined throughout the semester was the need to understand a different system which created a seamless visual appearance.
The entire course not only helped me to experience a whole new system but also helped me to comprehend the minute detailing aspects of any structural system. Developing skills through hand calculations and then learning the software to visualise our design in terms of loads and moment distribution helped us to understand the structural integrity along with the architectural model.
Architectural Drawings, Structural Drawings and Portfoilio
