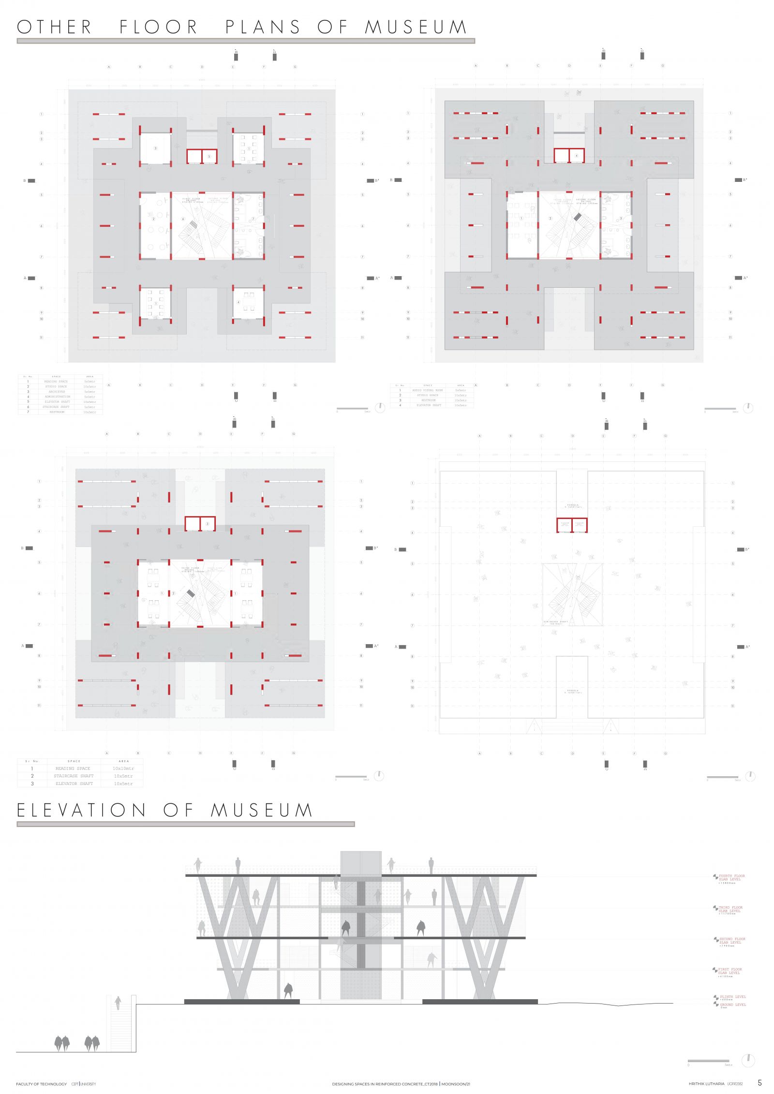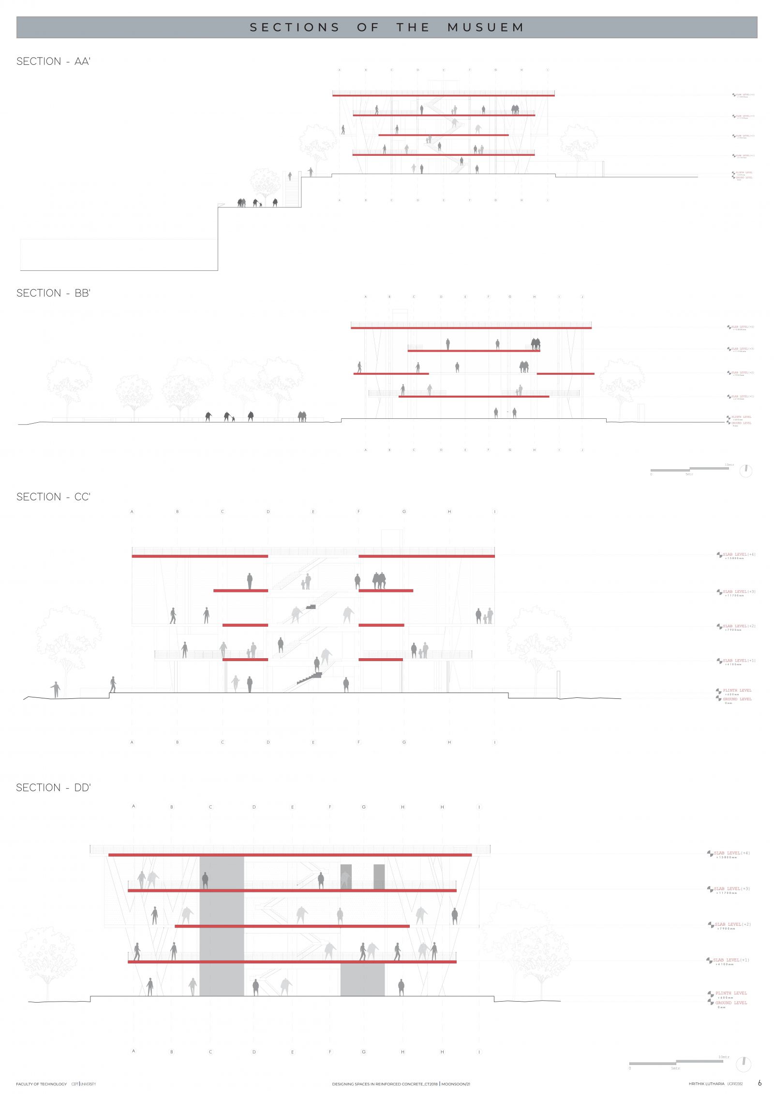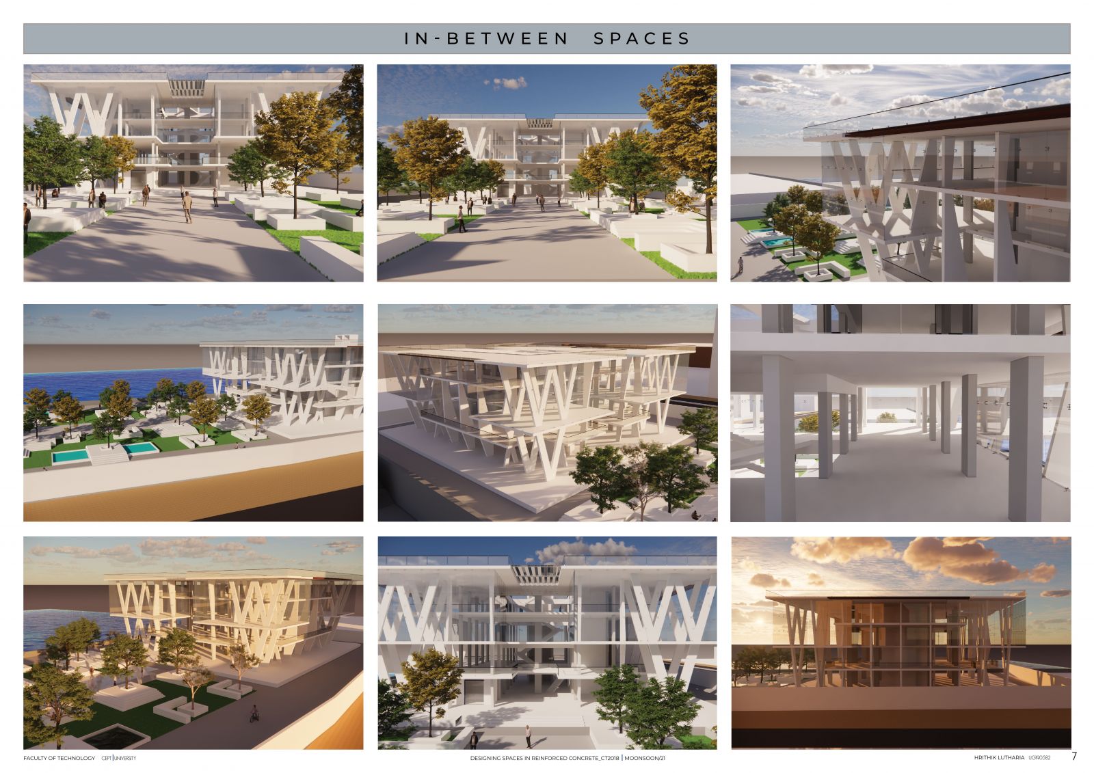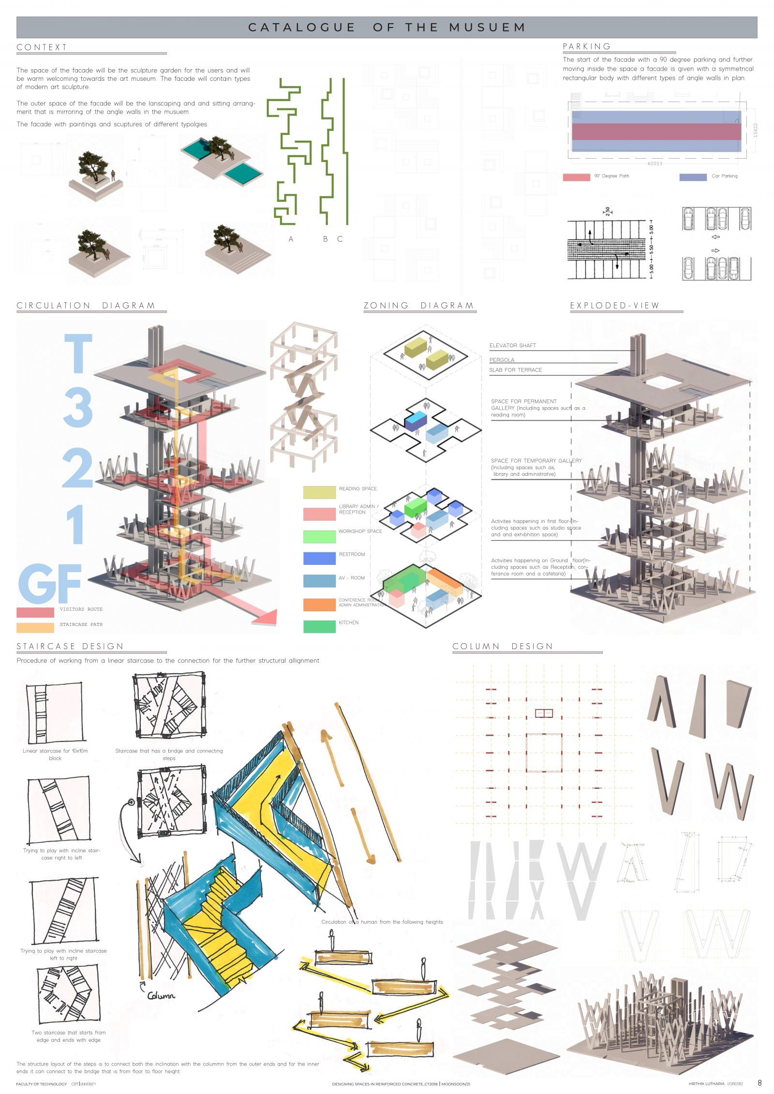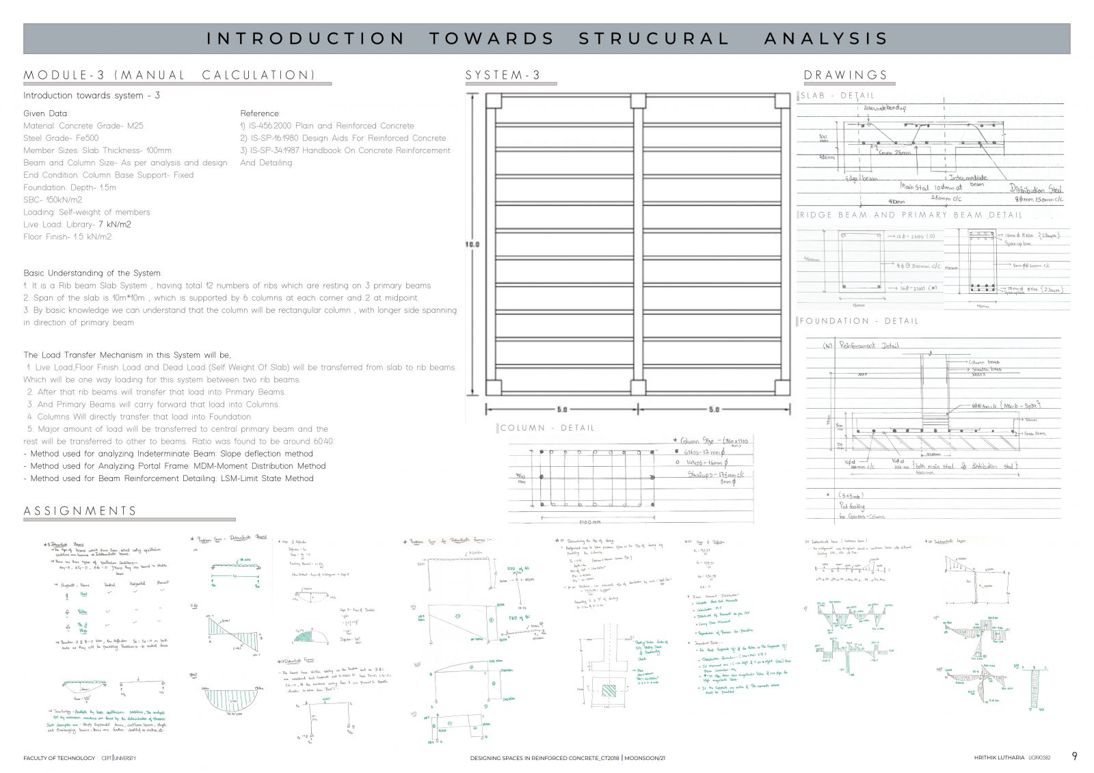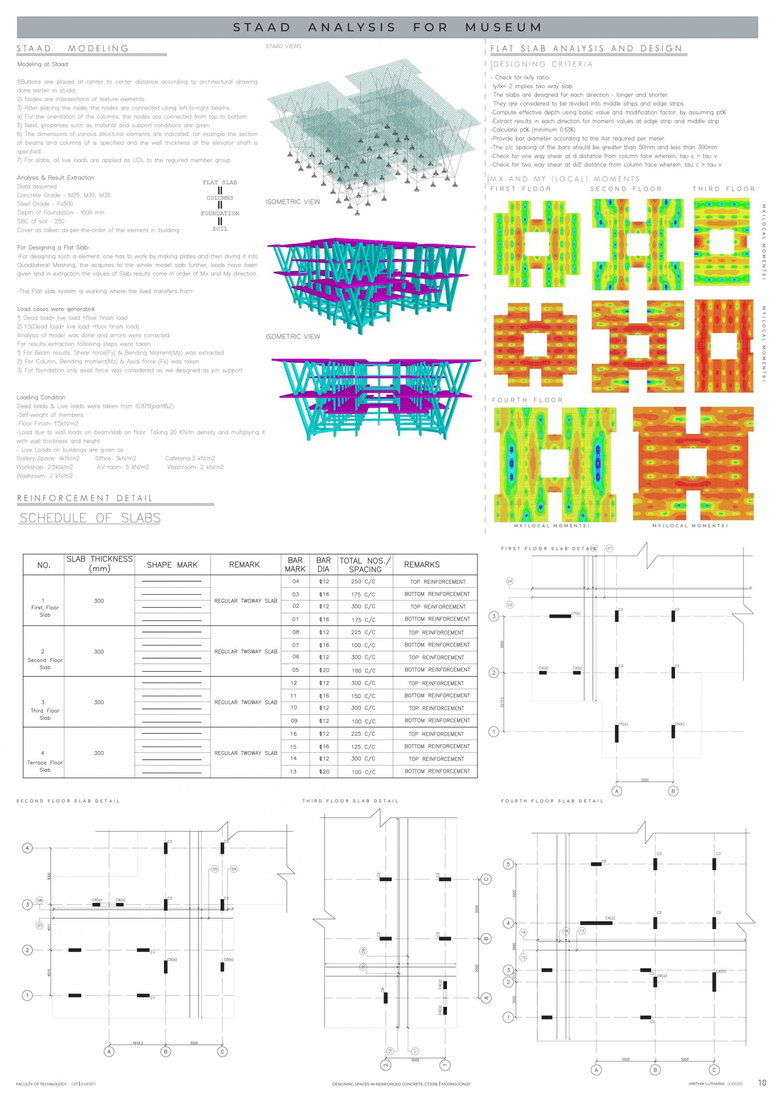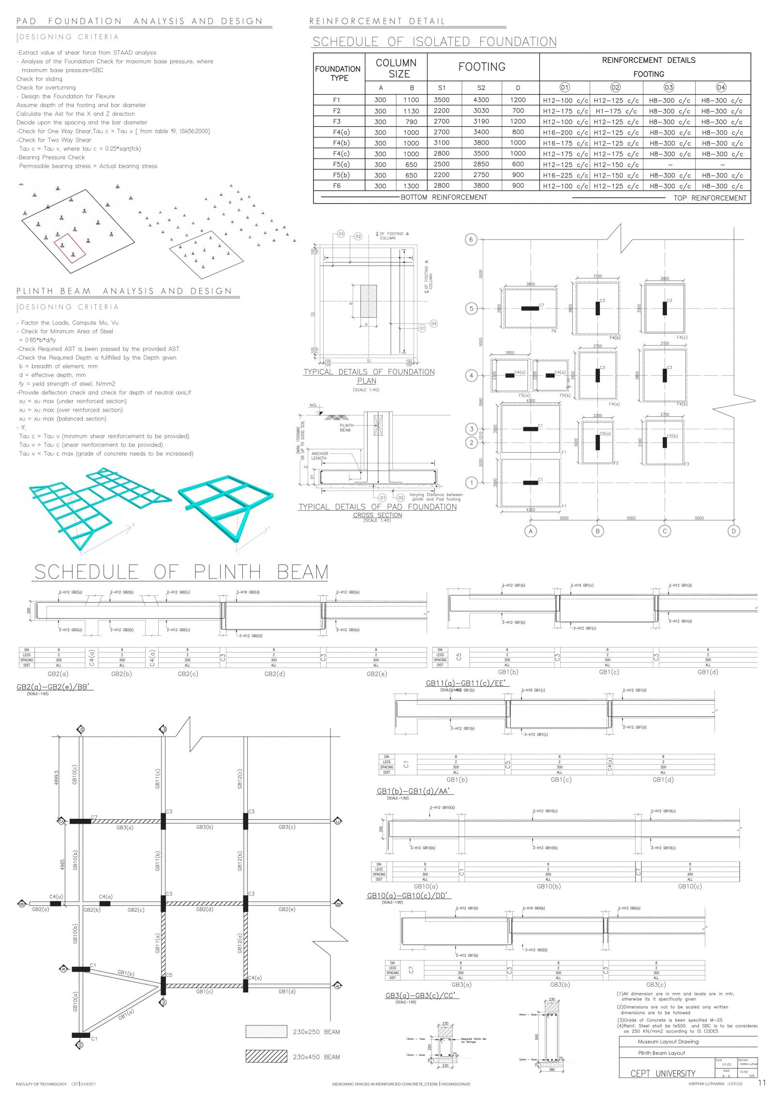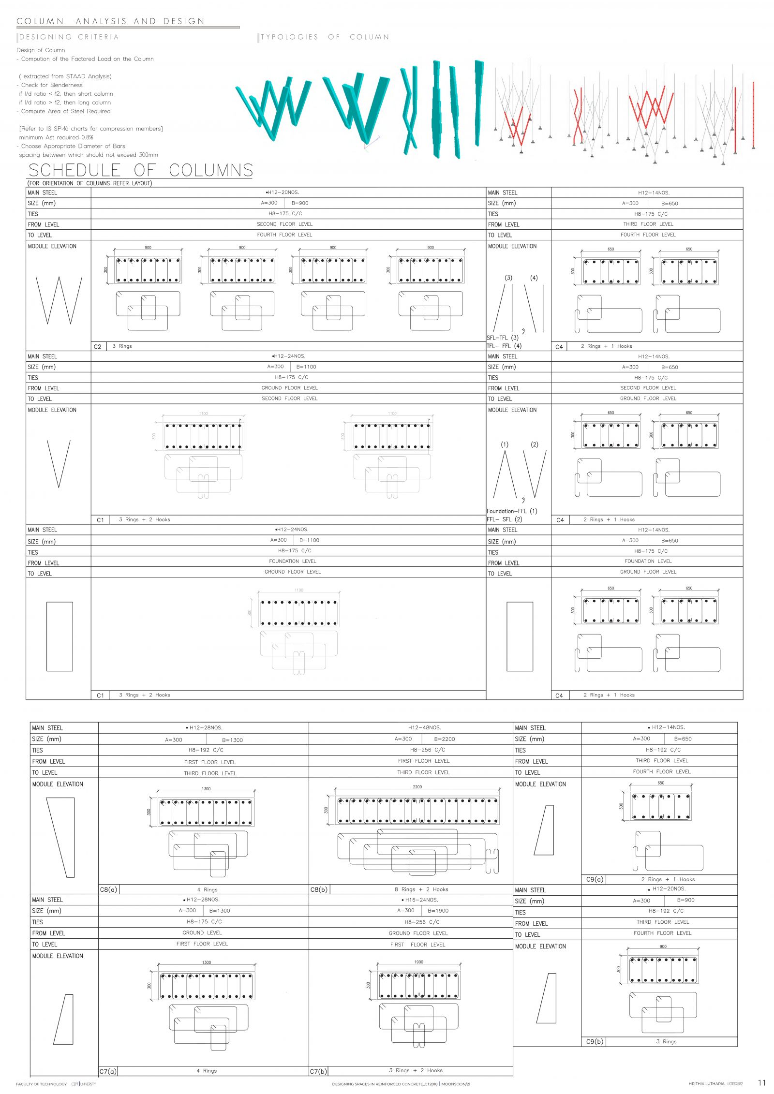Your browser is out-of-date!
For a richer surfing experience on our website, please update your browser. Update my browser now!
For a richer surfing experience on our website, please update your browser. Update my browser now!
As the name, Abstract clarifies the "identifying with or indicating an attempt that doesn't endeavor to address outside the reality, yet rather looks to accomplish its impact utilizing shapes", along these lines the building exceeds with types of column present in Floor-by-Floor. The conflict of feeling clarifying its distinctive shape from the beginning to the end speaks with the Slab associating directly to Column. The type of the structure is someplace a model of "Tetris" changing cuts from Slab-to-Slab. The structure aims to Design an Art Museum introduced on a 50x50m grid. The ground and First Floor acts as a pavilion, where the over Two stories clarify as an Art Museum. The floors are associated with a focal component as a Staircase (Moving Bridges starting with one section then onto the next). The comprehension for users’ insight for this studio was to get Structural information, by planning the structure on your own. Further proving software such as – STAAD then, designing in Excel lastly changing over them in Site Drawings.
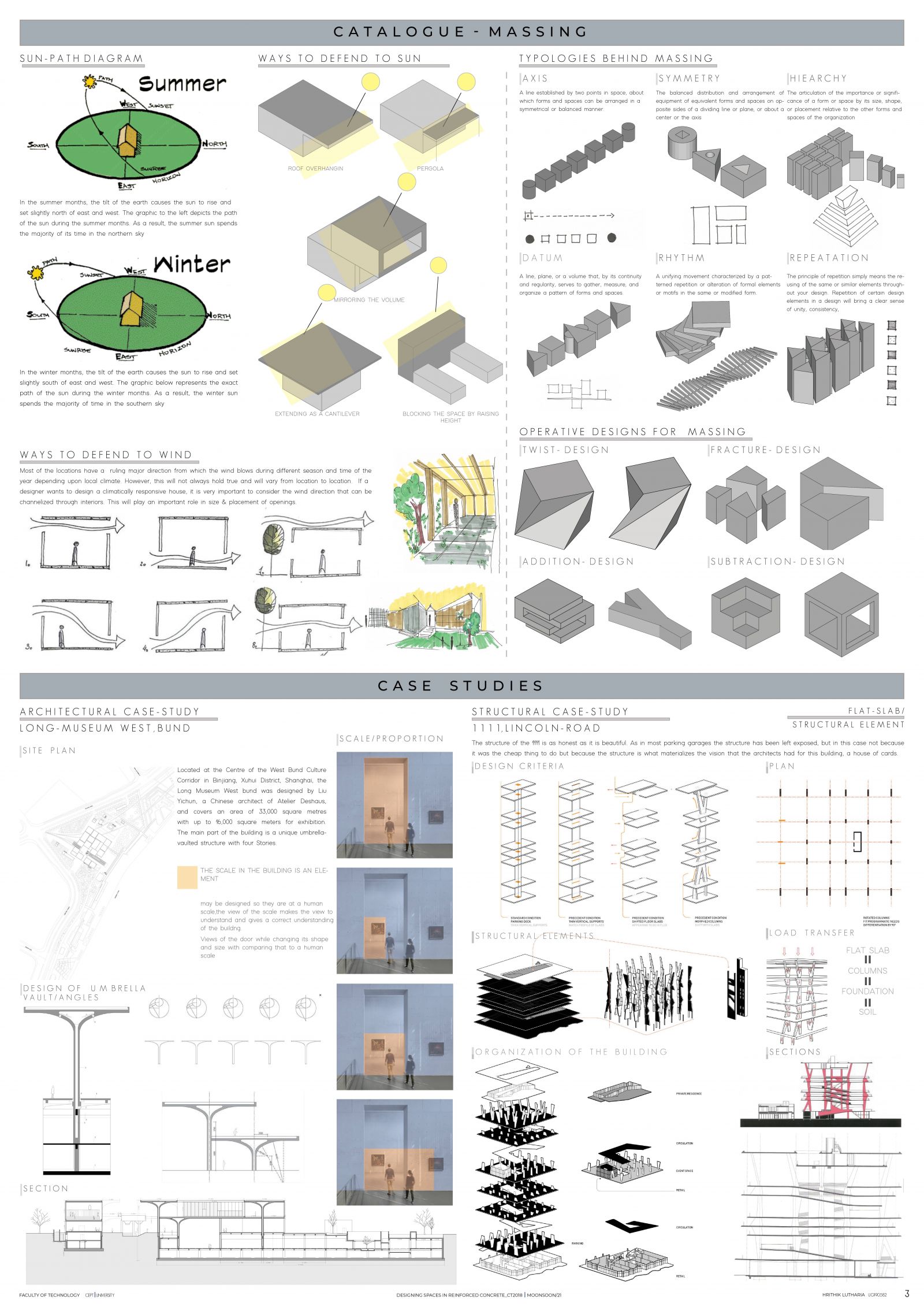
.jpg)
